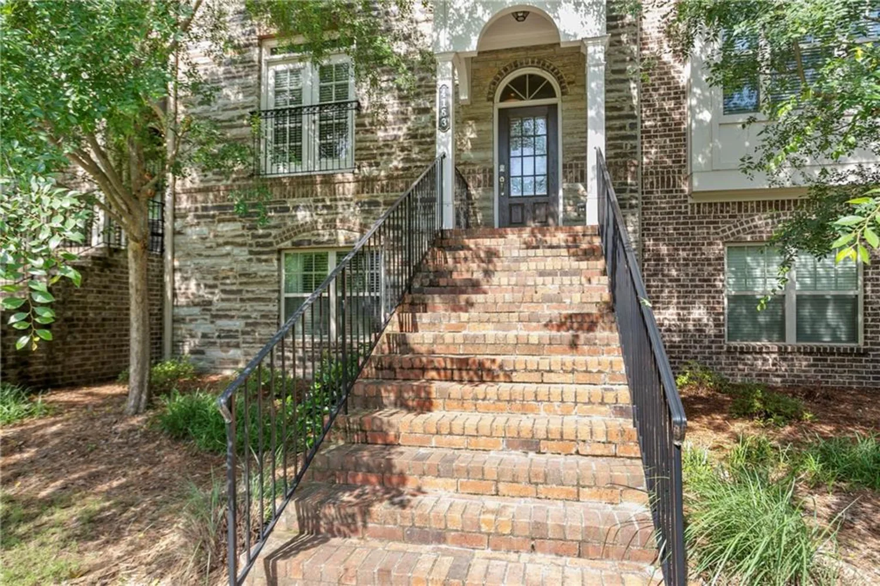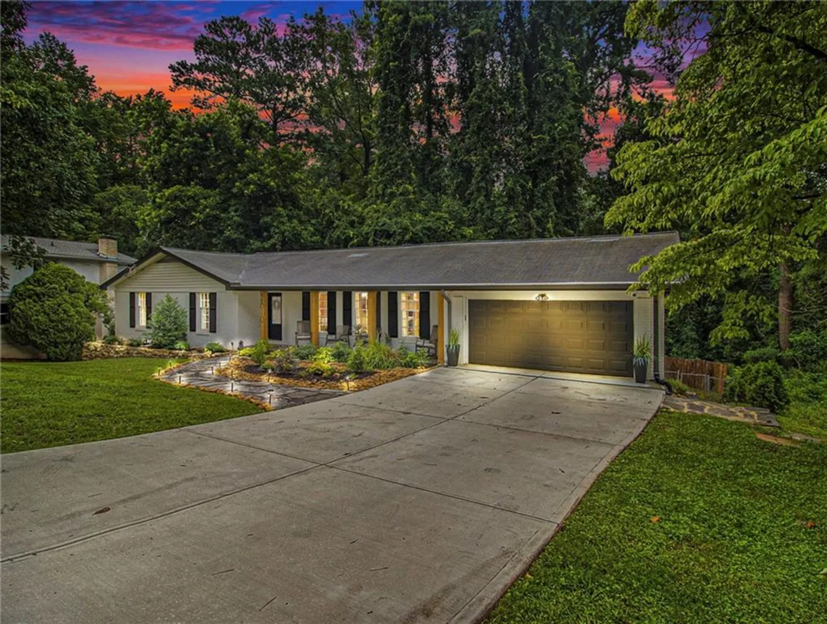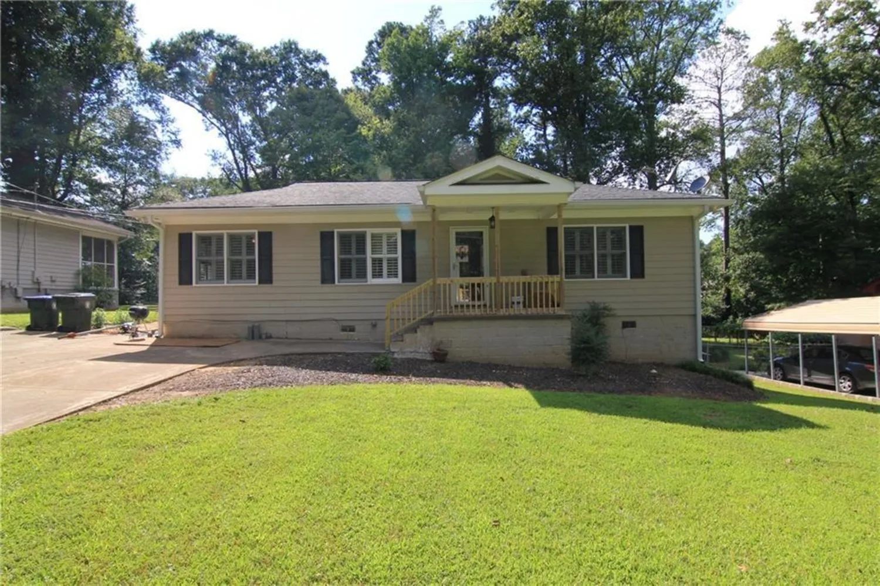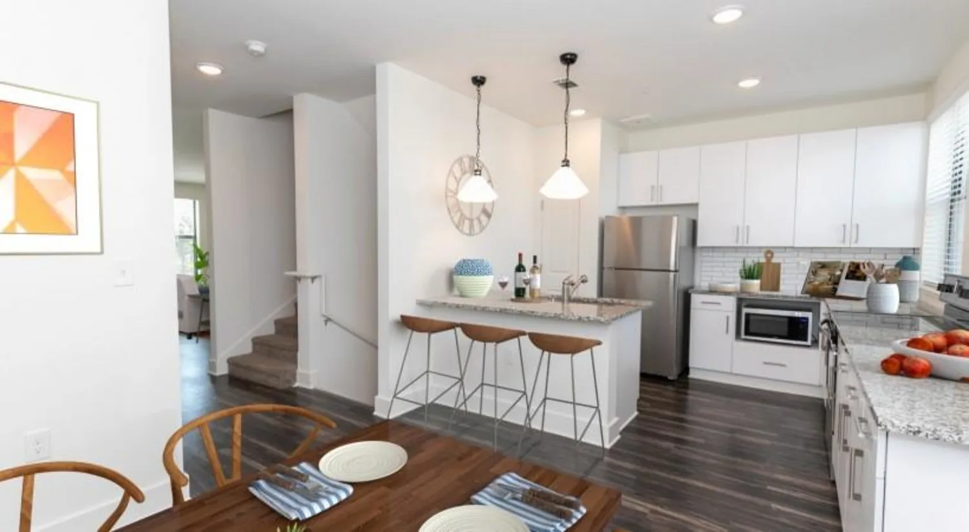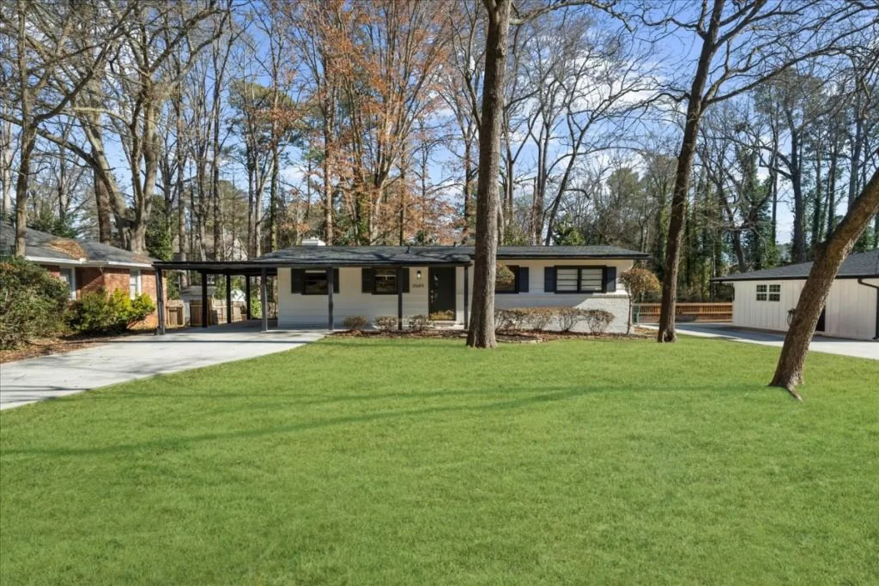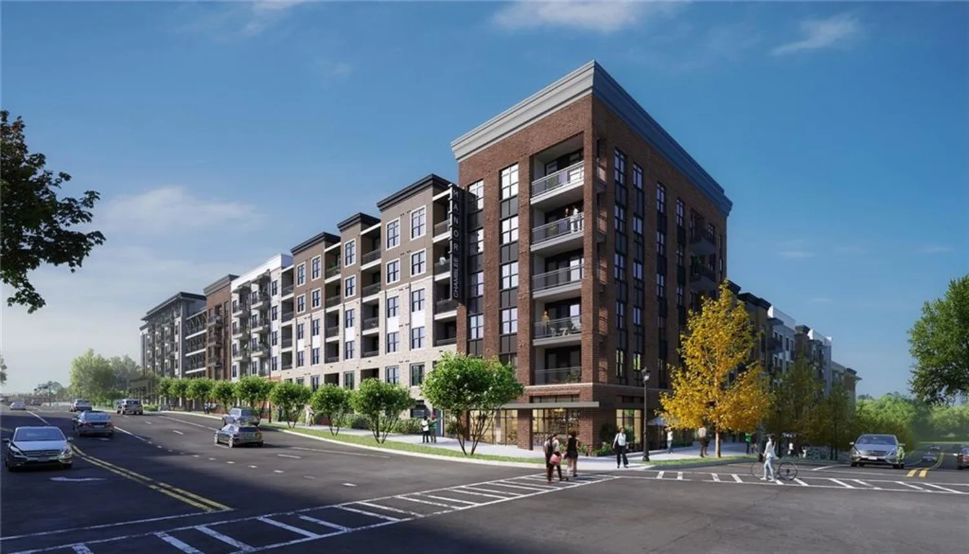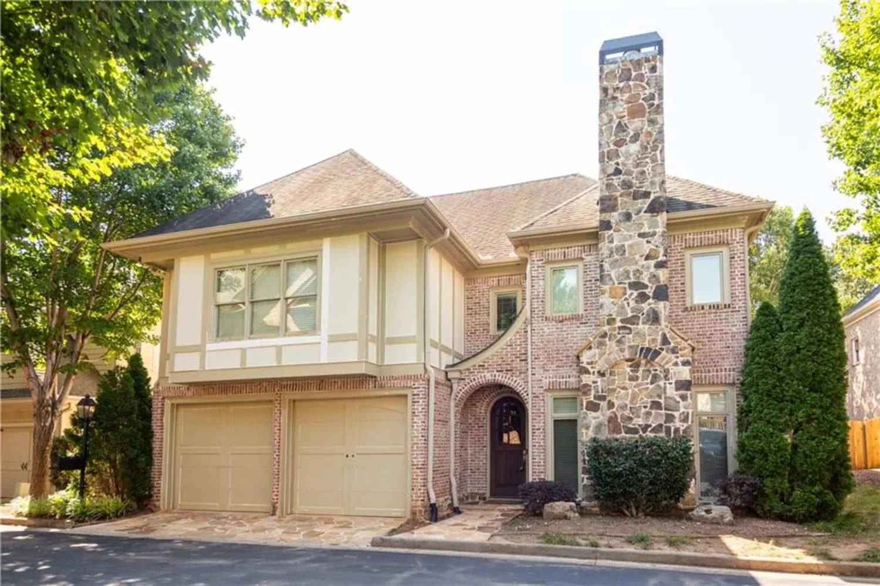1749 samantha bendChamblee, GA 30341
1749 samantha bendChamblee, GA 30341
Description
Must SEE! Agents. **Tenant Occupied** At Least 48 Hours Notice for appointment showing. Your client will Enjoy the lock and leave lifestyle in a safe gated stunning, luxury like new construction corner unit 4 beds, 3.5 baths townhome with a community Pool and lots of green space your home ! Top notch Ashford Park Elementary School. Chamblee Middle School and Chamblee Charter High School. This gorgeous home features an open floor plan w/9 foot ceilings, fireplace, hardwood flooring & two car Garage. Primary Den opens to Chef's Kitchen with grand center island + large grilling Deck. Kitchen features granite counters, stainless oven & walk in pantry. Upstairs to Large Master Bedroom + two secondary Bedrooms. Minutes to highway access & Marta. 2 Car sizable Garage + Driveway parking & Guest parking. Lots of closet space for clothes, shoes and bags! Walk out terrace level offers 4th Bedroom + full Bath. 2 Car sizable Garage + Driveway parking & Guest parking. Location! Location! Location! Right across from Wholesfoods. Within 1.8 miles to Town Brookhaven and 10 minutes drive to Buckhead, Midtown and Atlanta beltline. ** Move in July 31st.**
Property Details for 1749 Samantha Bend
- Subdivision ComplexTownsend at Ashford Park
- Architectural StyleContemporary, European, Townhouse
- ExteriorBalcony, Garden, Private Yard
- Num Of Garage Spaces2
- Parking FeaturesAttached, Drive Under Main Level, Garage, Garage Door Opener, Garage Faces Rear
- Property AttachedNo
- Waterfront FeaturesNone
LISTING UPDATED:
- StatusActive
- MLS #7581415
- Days on Site7
- MLS TypeResidential Lease
- Year Built2020
- Lot Size0.03 Acres
- CountryDekalb - GA
LISTING UPDATED:
- StatusActive
- MLS #7581415
- Days on Site7
- MLS TypeResidential Lease
- Year Built2020
- Lot Size0.03 Acres
- CountryDekalb - GA
Building Information for 1749 Samantha Bend
- StoriesThree Or More
- Year Built2020
- Lot Size0.0300 Acres
Payment Calculator
Term
Interest
Home Price
Down Payment
The Payment Calculator is for illustrative purposes only. Read More
Property Information for 1749 Samantha Bend
Summary
Location and General Information
- Community Features: Clubhouse, Dog Park, Gated, Homeowners Assoc, Near Beltline, Near Public Transport, Near Schools, Near Shopping, Near Trails/Greenway, Pool, Restaurant, Sidewalks
- Directions: Clairmont Road to west on New Peachtree Road. Left into the community: Townsend at Ashford Park. Enter community through the gate & Right on Samantha Bend. Park on the curb, either side. Building is the end unit.
- View: City, Neighborhood, Trees/Woods
- Coordinates: 33.88257,-84.315448
School Information
- Elementary School: Ashford Park
- Middle School: Chamblee
- High School: Chamblee Charter
Taxes and HOA Information
- Parcel Number: 18 278 03 205
Virtual Tour
- Virtual Tour Link PP: https://www.propertypanorama.com/1749-Samantha-Bend-Chamblee-GA-30341/unbranded
Parking
- Open Parking: No
Interior and Exterior Features
Interior Features
- Cooling: Ceiling Fan(s), Central Air
- Heating: Central, Zoned
- Appliances: Dishwasher, Disposal, Double Oven, Dryer, ENERGY STAR Qualified Appliances, Gas Cooktop, Gas Water Heater, Microwave, Washer
- Basement: None
- Fireplace Features: Electric, Living Room
- Flooring: Carpet, Hardwood
- Interior Features: Double Vanity
- Levels/Stories: Three Or More
- Other Equipment: None
- Window Features: Insulated Windows, Window Treatments
- Kitchen Features: Breakfast Bar, Cabinets Stain, Eat-in Kitchen, Kitchen Island, Pantry Walk-In, Solid Surface Counters, View to Family Room
- Master Bathroom Features: Shower Only
- Total Half Baths: 1
- Bathrooms Total Integer: 4
- Bathrooms Total Decimal: 3
Exterior Features
- Accessibility Features: None
- Construction Materials: Brick 4 Sides
- Fencing: Fenced, Front Yard
- Patio And Porch Features: Deck, Rear Porch
- Pool Features: Above Ground, Fenced, In Ground, Private
- Road Surface Type: Asphalt, Concrete, Paved
- Roof Type: Composition, Ridge Vents, Slate
- Security Features: Fire Alarm, Fire Sprinkler System, Secured Garage/Parking, Security Service
- Spa Features: None
- Laundry Features: Laundry Room, Upper Level
- Pool Private: Yes
- Road Frontage Type: City Street, Private Road
- Other Structures: None
Property
Utilities
- Utilities: Cable Available, Electricity Available, Natural Gas Available, Sewer Available, Water Available
Property and Assessments
- Home Warranty: No
Green Features
Lot Information
- Common Walls: End Unit, No One Above, No One Below
- Lot Features: Corner Lot, Front Yard, Landscaped, Private
- Waterfront Footage: None
Rental
Rent Information
- Land Lease: No
- Occupant Types: Tenant
Public Records for 1749 Samantha Bend
Home Facts
- Beds4
- Baths3
- Total Finished SqFt2,414 SqFt
- StoriesThree Or More
- Lot Size0.0300 Acres
- StyleTownhouse
- Year Built2020
- APN18 278 03 205
- CountyDekalb - GA
- Fireplaces1




