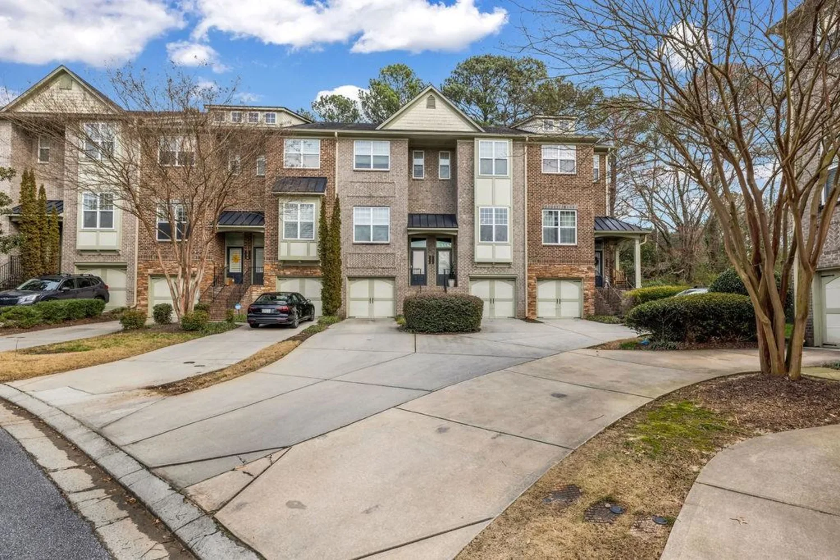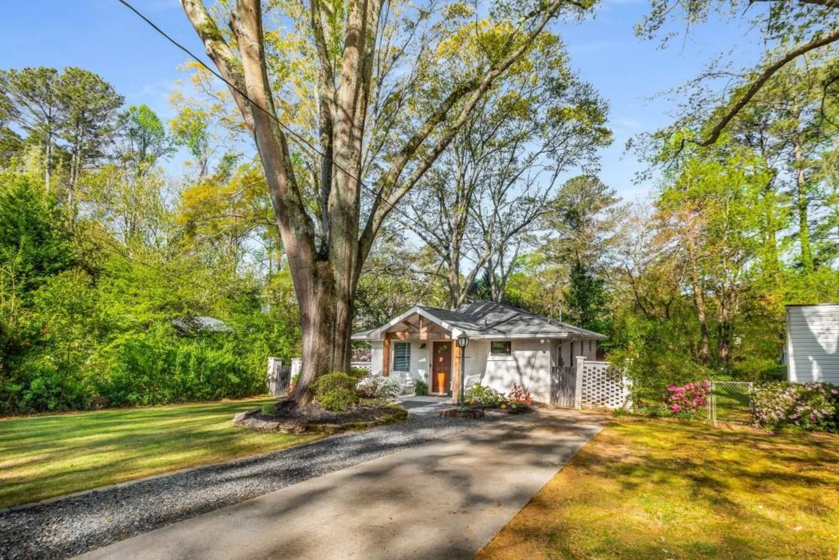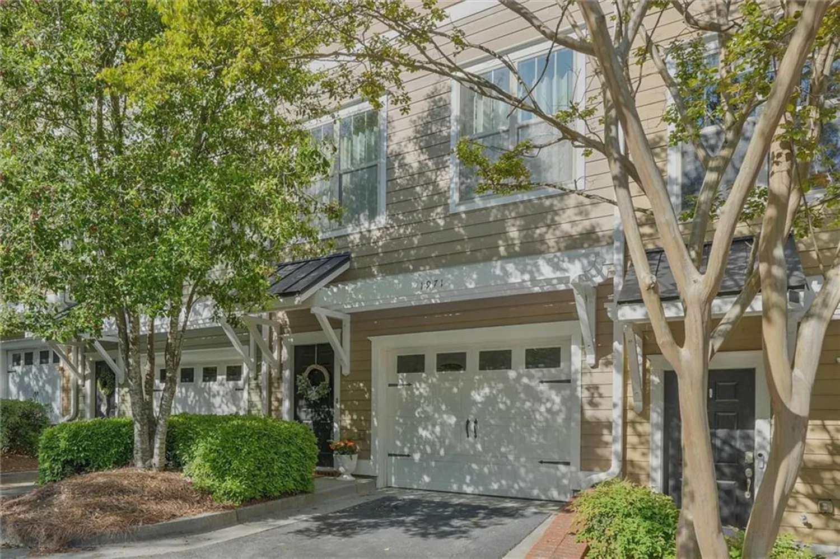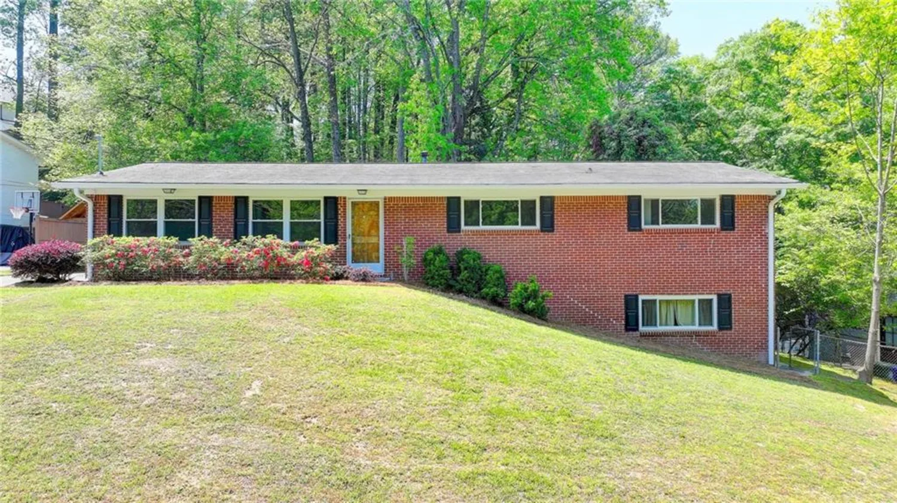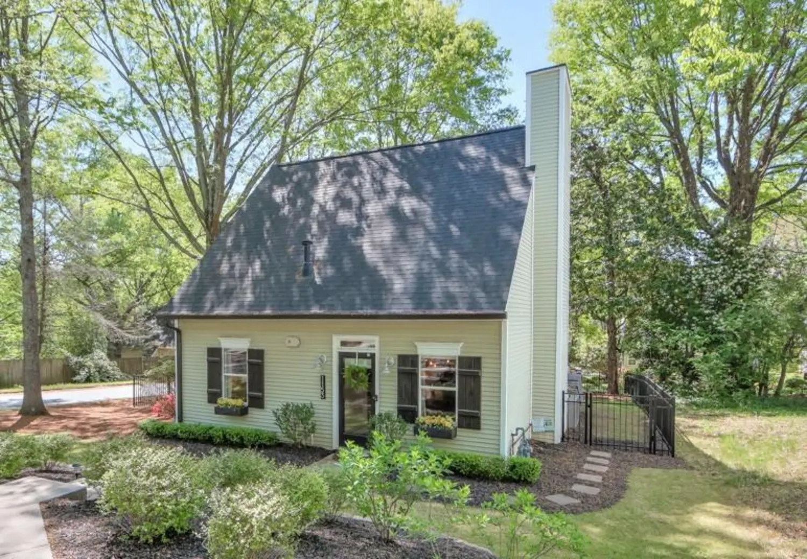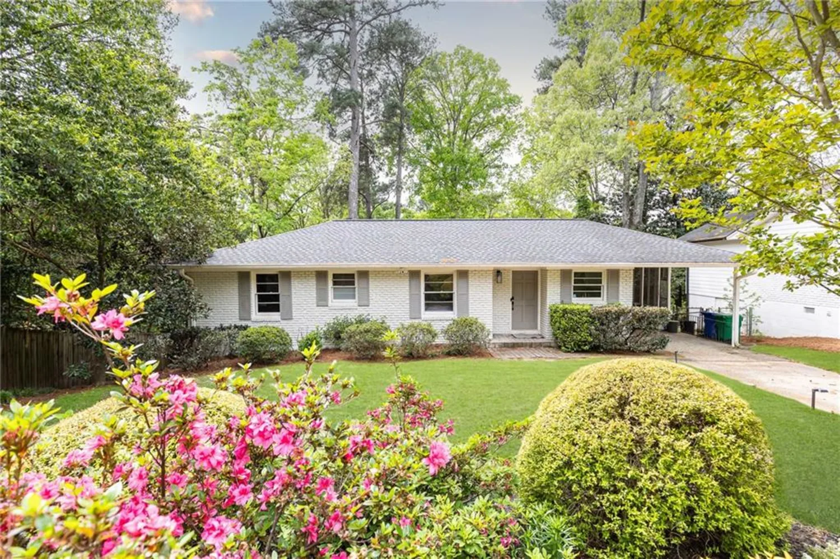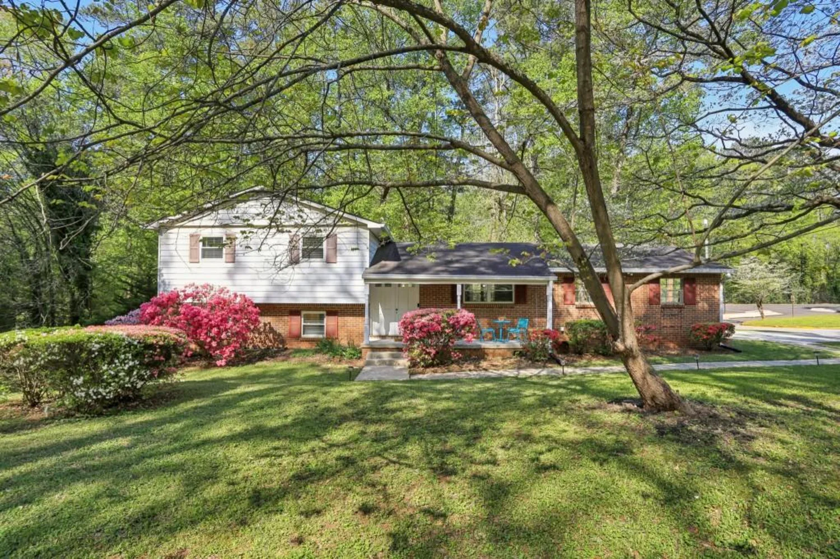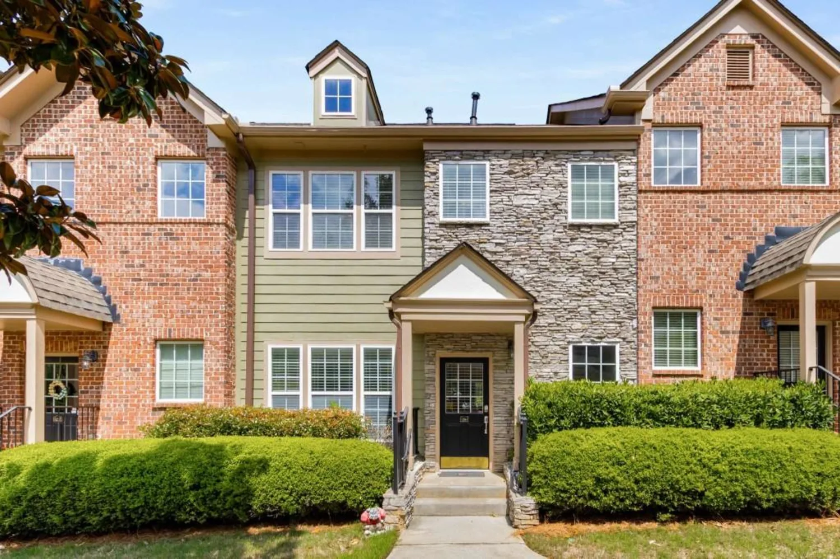3928 ashford lake court neBrookhaven, GA 30319
3928 ashford lake court neBrookhaven, GA 30319
Description
Location, Location, Location! Please come see this condo in Brookhaven, off Ashford Dunwoody Rd. and Harts Mill Rd. A welcoming grand two-story foyer greets you at the covered entrance. The hardwoods are dark and lovely on the first floor. There is a charming light-filled sunken great/family room featuring a gas fireplace which yields a cozy ambiance to the room during all seasons. There is a tranquil sunroom that can have many uses. It overlooks a very private natural green space. The sunroom has tile flooring for easy cleaning. The main level hosts a lovely, renovated kitchen with custom cabinets, granite, and stainless appliances. The separate dining room is a generous size. This home has 3 bedrooms and 2.5 baths. The hallway laundry leads to the 2-car garage (with extra storage) as well as a half bath off of the hallway. The upper level includes a vaulted, oversized owner’s suite with private bath. The bath features a separate shower and a soaking tub. Two additional bedrooms share a Jack & Jill bath with separate vanity areas. There is ample storage. This fabulous location puts you close to shopping, dining, highways, Perimeter Mall, Marta, and outdoor parks (Blackburn and Murphy Chandler). Students may walk to Marist Private School. HOA dues cover: water, sewer, termite bond, roof, gutters, exterior siding maintenance, landscaping, pool and dwelling insurance.
Property Details for 3928 Ashford Lake Court NE
- Subdivision ComplexAshford Lake
- Architectural StyleCluster Home, Contemporary, Townhouse
- ExteriorBalcony, Private Entrance
- Num Of Garage Spaces2
- Parking FeaturesGarage, Garage Door Opener, Garage Faces Front, Level Driveway
- Property AttachedYes
- Waterfront FeaturesNone
LISTING UPDATED:
- StatusClosed
- MLS #7531963
- Days on Site2
- Taxes$4,853 / year
- HOA Fees$6,000 / year
- MLS TypeResidential
- Year Built1985
- CountryDekalb - GA
Location
Listing Courtesy of Coldwell Banker Realty - Greg Allen
LISTING UPDATED:
- StatusClosed
- MLS #7531963
- Days on Site2
- Taxes$4,853 / year
- HOA Fees$6,000 / year
- MLS TypeResidential
- Year Built1985
- CountryDekalb - GA
Building Information for 3928 Ashford Lake Court NE
- StoriesTwo
- Year Built1985
- Lot Size1.0260 Acres
Payment Calculator
Term
Interest
Home Price
Down Payment
The Payment Calculator is for illustrative purposes only. Read More
Property Information for 3928 Ashford Lake Court NE
Summary
Location and General Information
- Community Features: Homeowners Assoc, Near Schools, Near Shopping, Park, Pool, Street Lights
- Directions: I-285 to Ashford-Dunwoody Road, travel roughly 1 mile inside the Perimeter, Turn Left onto Harts Mill Road, Turn immediate left into Ashford Lake Condo Complex. Wind around to left to 3928 Ashford Lake Ct.
- View: Other
- Coordinates: 33.904596,-84.32892
School Information
- Elementary School: Montgomery
- Middle School: Chamblee
- High School: Chamblee Charter
Taxes and HOA Information
- Parcel Number: 18 327 14 005
- Tax Year: 2024
- Association Fee Includes: Insurance, Maintenance Grounds, Maintenance Structure, Pest Control, Swim, Termite, Trash, Water
- Tax Legal Description: 0
Virtual Tour
Parking
- Open Parking: Yes
Interior and Exterior Features
Interior Features
- Cooling: Ceiling Fan(s), Central Air
- Heating: Central, Natural Gas
- Appliances: Dishwasher, Disposal, Gas Cooktop, Gas Oven, Gas Range, Gas Water Heater, Microwave, Range Hood, Refrigerator
- Basement: None
- Fireplace Features: Gas Starter, Living Room
- Flooring: Carpet, Ceramic Tile, Hardwood
- Interior Features: Bookcases, Cathedral Ceiling(s), Disappearing Attic Stairs, Entrance Foyer 2 Story, His and Hers Closets, Walk-In Closet(s)
- Levels/Stories: Two
- Other Equipment: None
- Window Features: None
- Kitchen Features: Breakfast Bar, Cabinets White, Eat-in Kitchen, Kitchen Island, Pantry, Stone Counters, Tile Counters
- Master Bathroom Features: Double Vanity, Separate Tub/Shower, Soaking Tub
- Foundation: Slab
- Total Half Baths: 1
- Bathrooms Total Integer: 3
- Bathrooms Total Decimal: 2
Exterior Features
- Accessibility Features: None
- Construction Materials: Stucco
- Fencing: Back Yard, Privacy, Wood, Wrought Iron
- Horse Amenities: None
- Patio And Porch Features: Covered, Patio
- Pool Features: None
- Road Surface Type: Paved
- Roof Type: Shingle
- Security Features: Smoke Detector(s)
- Spa Features: None
- Laundry Features: Main Level, Mud Room
- Pool Private: No
- Road Frontage Type: None
- Other Structures: None
Property
Utilities
- Sewer: Public Sewer
- Utilities: Electricity Available, Natural Gas Available, Sewer Available, Underground Utilities, Water Available
- Water Source: Public
- Electric: 110 Volts, 220 Volts in Laundry
Property and Assessments
- Home Warranty: No
- Property Condition: Resale
Green Features
- Green Energy Efficient: None
- Green Energy Generation: None
Lot Information
- Above Grade Finished Area: 2230
- Common Walls: 2+ Common Walls
- Lot Features: Cul-De-Sac, Landscaped
- Waterfront Footage: None
Rental
Rent Information
- Land Lease: No
- Occupant Types: Owner
Public Records for 3928 Ashford Lake Court NE
Tax Record
- 2024$4,853.00 ($404.42 / month)
Home Facts
- Beds3
- Baths2
- Total Finished SqFt2,230 SqFt
- Above Grade Finished2,230 SqFt
- StoriesTwo
- Lot Size1.0260 Acres
- StyleCondominium
- Year Built1985
- APN18 327 14 005
- CountyDekalb - GA
- Fireplaces1




