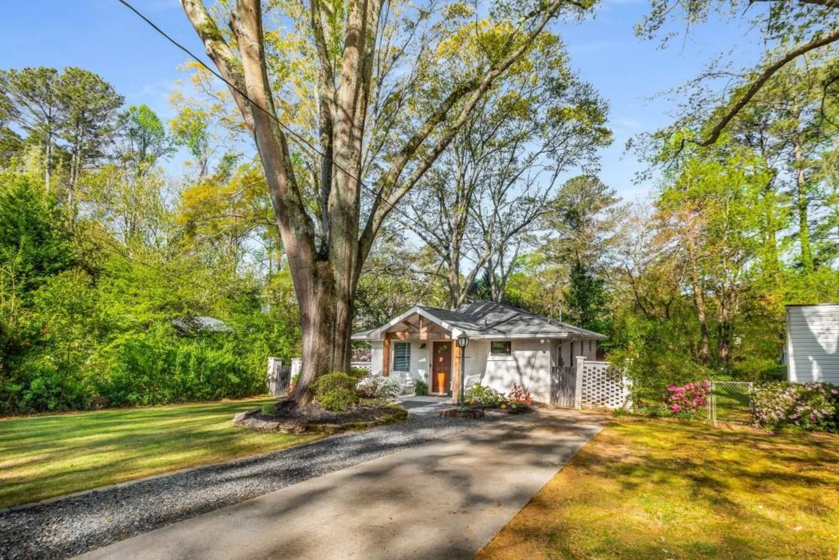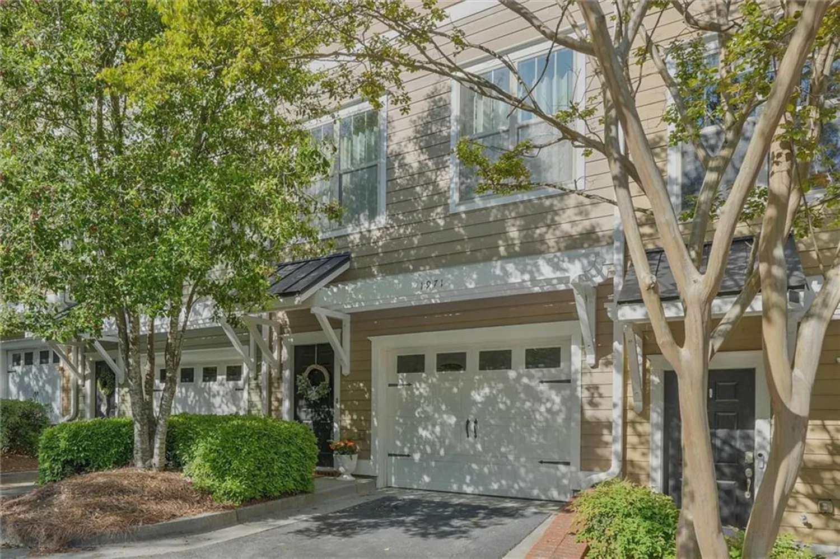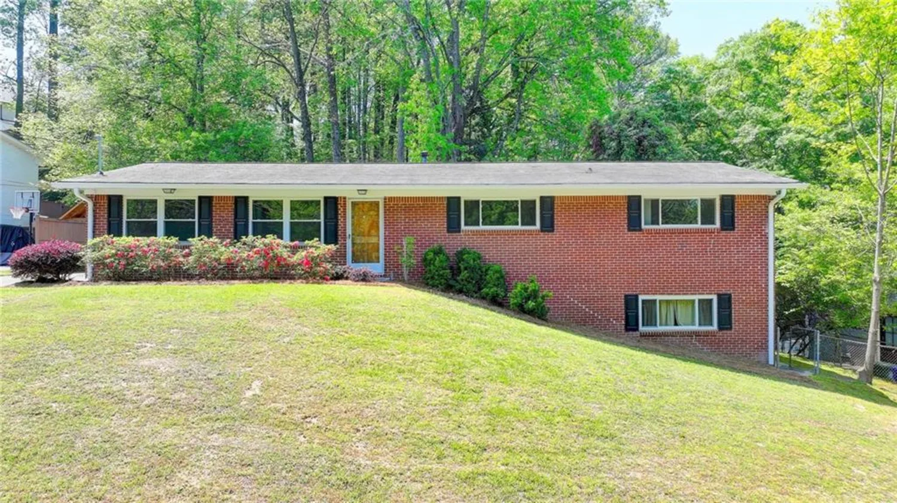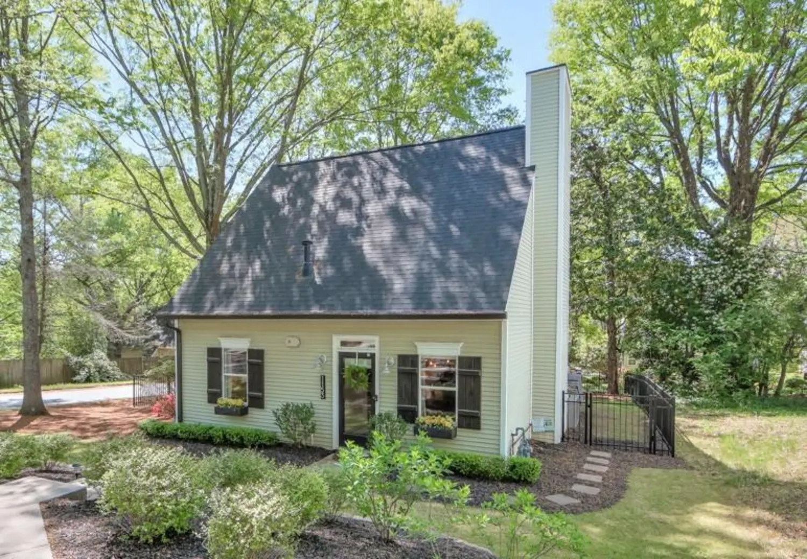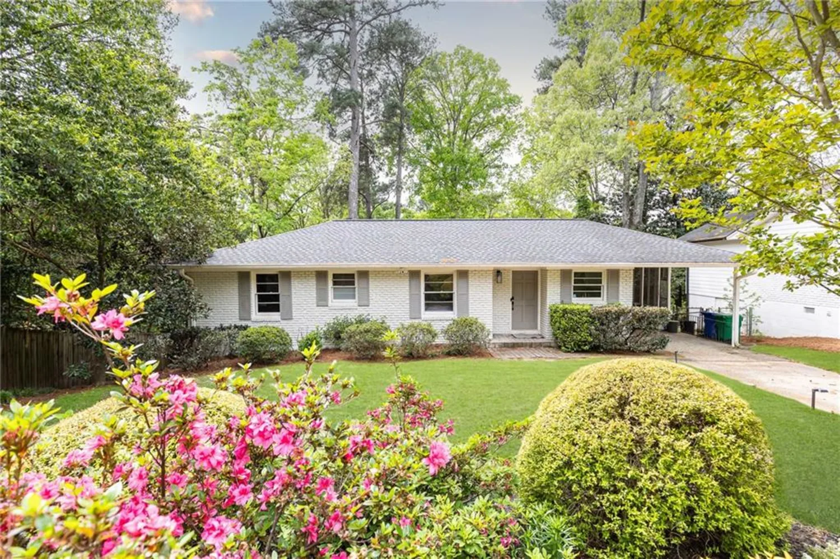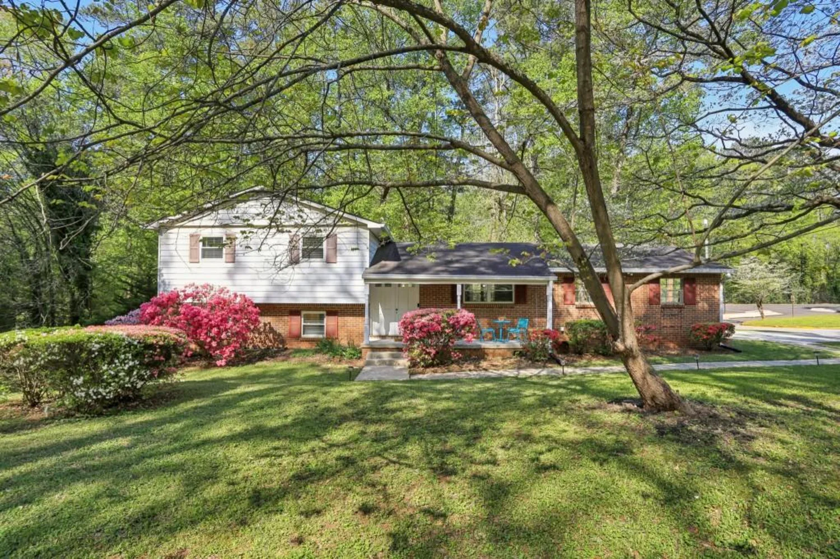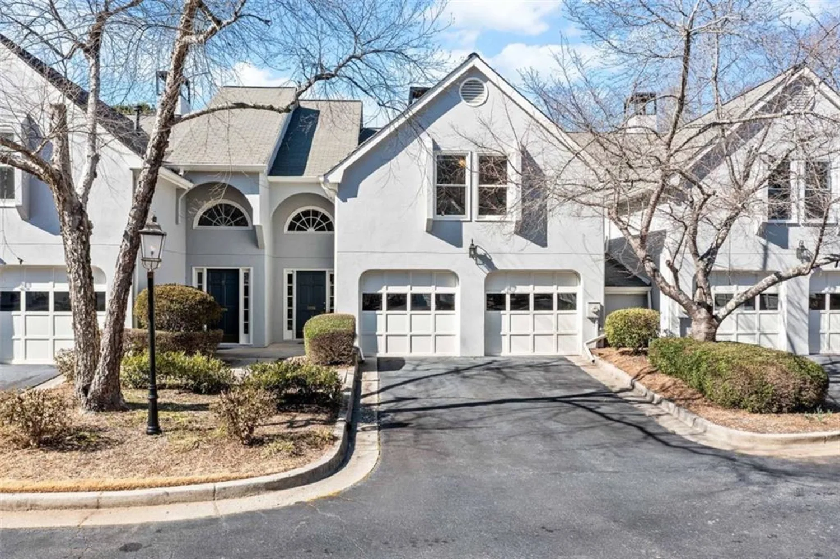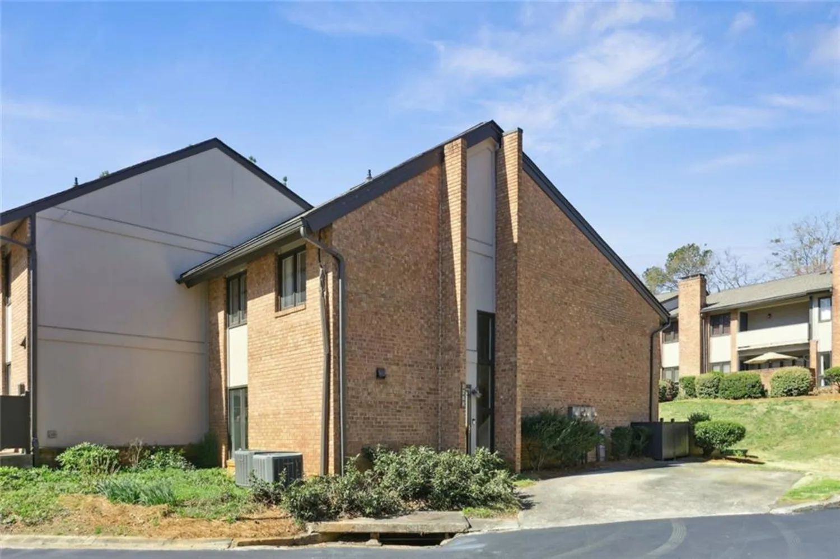1992 cobblestone circle neBrookhaven, GA 30319
1992 cobblestone circle neBrookhaven, GA 30319
Description
Nestled in the sought-after, gated Cobblestone community inside the Perimeter (ITP), this townhome offers both privacy and convenience. Ideally situated just minutes from Brookhaven and Buckhead’s premier shopping and dining, it provides easy access to major corporate headquarters and top medical facilities, including the newly built Children's Healthcare of Atlanta (CHOA). Many destinations are accessible without ever getting on the Interstate. Tucked away in a quiet enclave near I-85, this neighborhood also offers seamless access to GA-400 and I-75. This move-in-ready 3-bedroom, 3.5-bath home boasts hardwood floors on the main level, elegant millwork, 9-foot ceilings, updated lighting, new carpet, and a neutral color palette. Bonus for this home is the EV charger in the garage. Outdoor spaces include a ground-level patio and a private balcony with serene wooded views. The HVAC system was updated in 2021 for added comfort and efficiency. On warm Georgia days, enjoy a refreshing swim in the neighborhood pool, or take a leisurely 10-minute stroll to Briarwood Park, featuring a fenced play area and shady trees. With an unbeatable location and exceptional amenities, this home is a rare find! SHOWINGS START ON SATURDAY Mar 8, 2:00 p.m.
Property Details for 1992 Cobblestone Circle NE
- Subdivision ComplexCobblestone at Brookhaven
- Architectural StyleTownhouse
- ExteriorBalcony, Private Entrance
- Num Of Garage Spaces1
- Parking FeaturesGarage
- Property AttachedYes
- Waterfront FeaturesNone
LISTING UPDATED:
- StatusActive
- MLS #7529305
- Days on Site39
- Taxes$5,077 / year
- HOA Fees$325 / month
- MLS TypeResidential
- Year Built2007
- Lot Size0.02 Acres
- CountryDekalb - GA
Location
Listing Courtesy of Harry Norman Realtors - Talitha Pettepher
LISTING UPDATED:
- StatusActive
- MLS #7529305
- Days on Site39
- Taxes$5,077 / year
- HOA Fees$325 / month
- MLS TypeResidential
- Year Built2007
- Lot Size0.02 Acres
- CountryDekalb - GA
Building Information for 1992 Cobblestone Circle NE
- StoriesThree Or More
- Year Built2007
- Lot Size0.0200 Acres
Payment Calculator
Term
Interest
Home Price
Down Payment
The Payment Calculator is for illustrative purposes only. Read More
Property Information for 1992 Cobblestone Circle NE
Summary
Location and General Information
- Community Features: Gated, Homeowners Assoc, Near Public Transport, Near Shopping, Pool, Sidewalks, Street Lights
- Directions: Use your favorite GPS applicationt. Use Briarwood Rd / Yancey Drive entry.
- View: City
- Coordinates: 33.846679,-84.330847
School Information
- Elementary School: Woodward
- Middle School: Sequoyah - DeKalb
- High School: Cross Keys
Taxes and HOA Information
- Parcel Number: 18 201 20 051
- Tax Year: 2024
- Association Fee Includes: Maintenance Grounds, Maintenance Structure, Reserve Fund, Swim, Trash
- Tax Legal Description: UNIT 108 BLDG M 30-MAY-07 0AC COBBLESTONE AT BROOKHAVEN REVISION 3
Virtual Tour
Parking
- Open Parking: No
Interior and Exterior Features
Interior Features
- Cooling: Ceiling Fan(s), Central Air, Electric
- Heating: Central, Electric
- Appliances: Dishwasher, Disposal, Dryer, Electric Range, Electric Water Heater, Microwave, Refrigerator, Washer
- Basement: None
- Fireplace Features: None
- Flooring: Carpet, Hardwood, Tile
- Interior Features: Disappearing Attic Stairs, Double Vanity, High Ceilings 9 ft Lower, High Ceilings 9 ft Main, High Ceilings 9 ft Upper, High Speed Internet, His and Hers Closets, Tray Ceiling(s)
- Levels/Stories: Three Or More
- Other Equipment: None
- Window Features: Double Pane Windows, Window Treatments
- Kitchen Features: Breakfast Bar, Cabinets Other, Pantry, Stone Counters, View to Family Room
- Master Bathroom Features: Double Vanity, Separate His/Hers, Separate Tub/Shower, Soaking Tub
- Foundation: Slab
- Total Half Baths: 1
- Bathrooms Total Integer: 4
- Bathrooms Total Decimal: 3
Exterior Features
- Accessibility Features: None
- Construction Materials: Brick Front, Brick Veneer, HardiPlank Type
- Fencing: Back Yard
- Horse Amenities: None
- Patio And Porch Features: Deck, Front Porch, Patio
- Pool Features: None
- Road Surface Type: Asphalt, Paved
- Roof Type: Composition, Shingle
- Security Features: Security Gate, Smoke Detector(s)
- Spa Features: None
- Laundry Features: Electric Dryer Hookup, Laundry Closet, Upper Level
- Pool Private: No
- Road Frontage Type: City Street, Private Road
- Other Structures: None
Property
Utilities
- Sewer: Public Sewer
- Utilities: Cable Available, Electricity Available, Phone Available, Underground Utilities, Water Available
- Water Source: Public
- Electric: 110 Volts, 220 Volts in Laundry
Property and Assessments
- Home Warranty: No
- Property Condition: Resale
Green Features
- Green Energy Efficient: HVAC, Water Heater
- Green Energy Generation: None
Lot Information
- Above Grade Finished Area: 2283
- Common Walls: 2+ Common Walls
- Lot Features: Back Yard, Front Yard, Landscaped, Level
- Waterfront Footage: None
Rental
Rent Information
- Land Lease: No
- Occupant Types: Vacant
Public Records for 1992 Cobblestone Circle NE
Tax Record
- 2024$5,077.00 ($423.08 / month)
Home Facts
- Beds3
- Baths3
- Total Finished SqFt2,283 SqFt
- Above Grade Finished2,283 SqFt
- StoriesThree Or More
- Lot Size0.0200 Acres
- StyleTownhouse
- Year Built2007
- APN18 201 20 051
- CountyDekalb - GA




