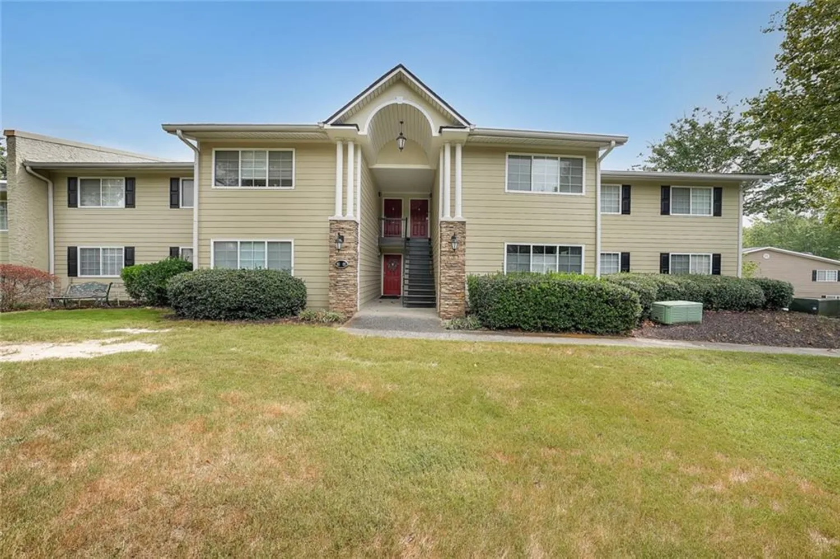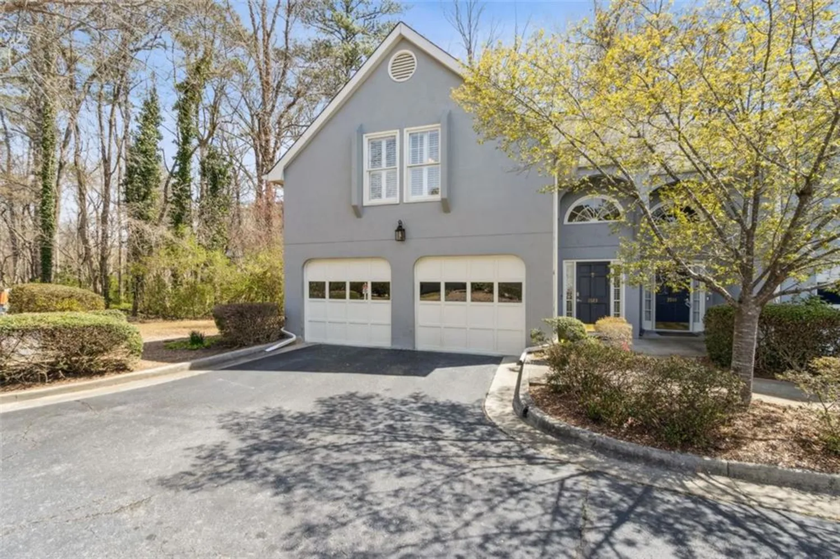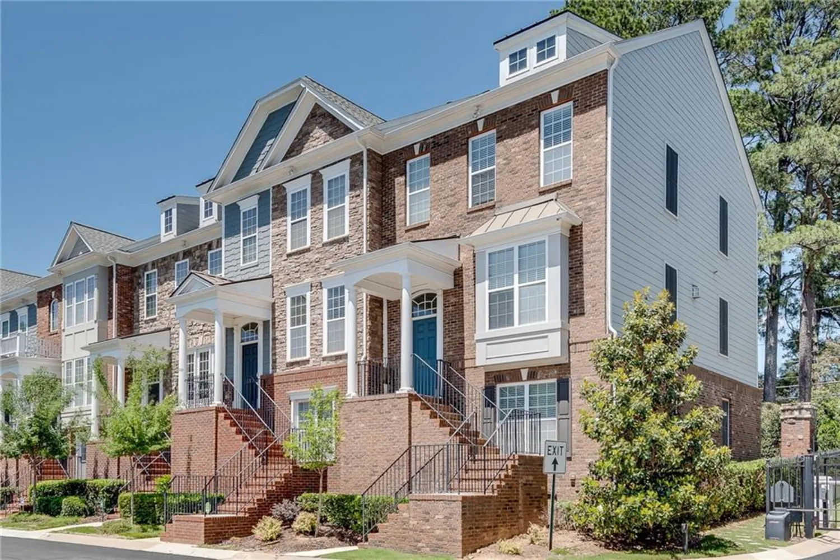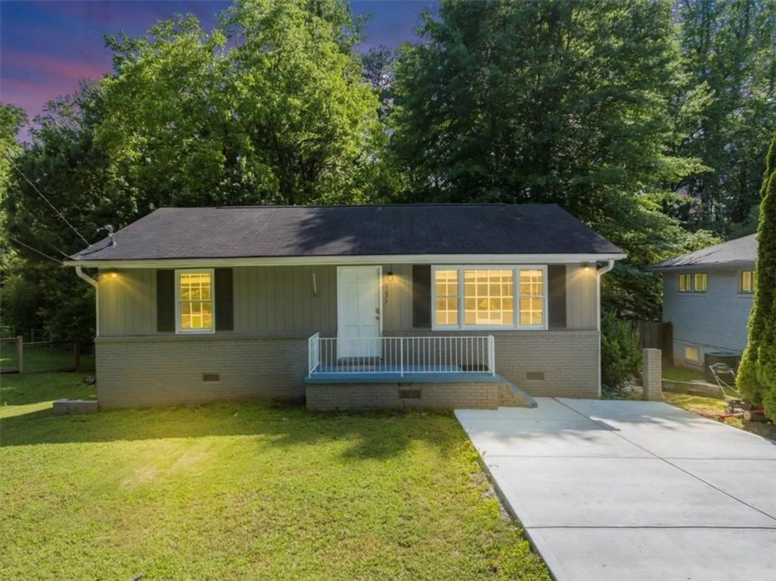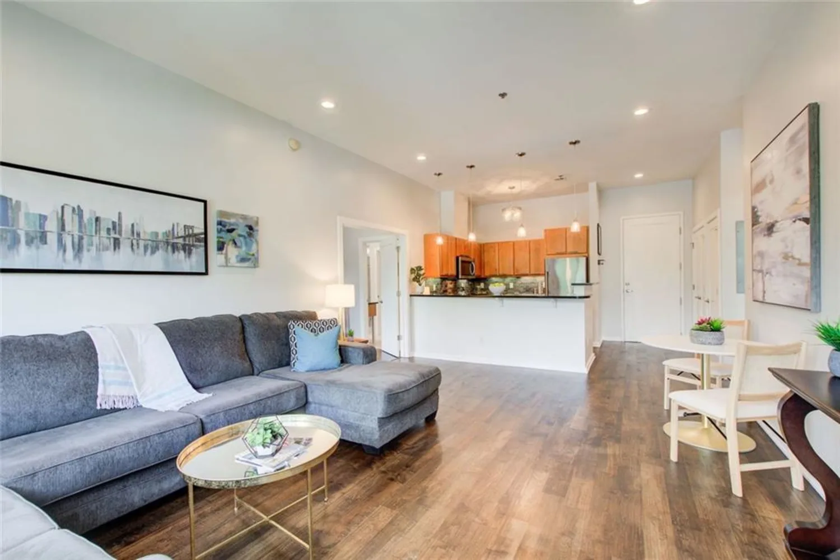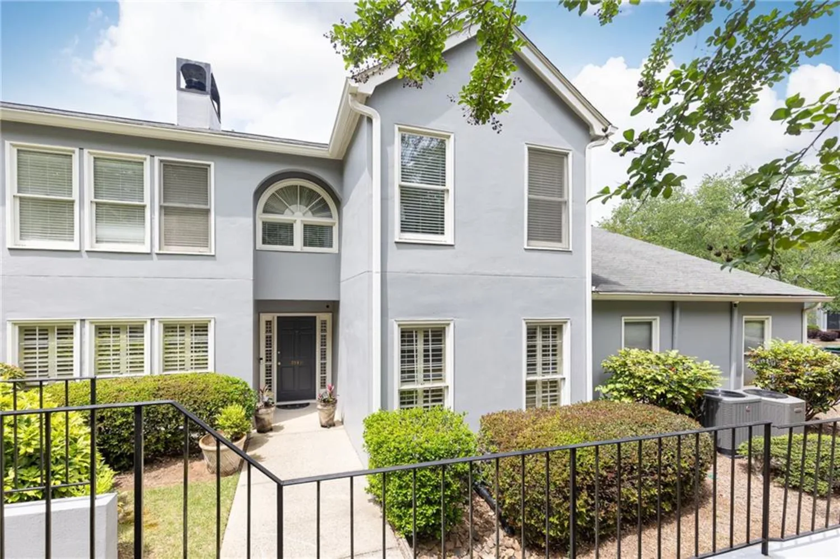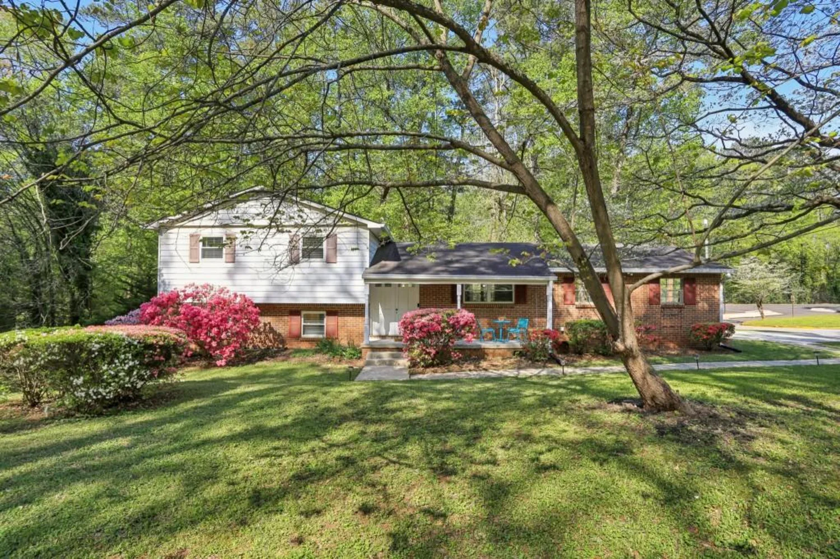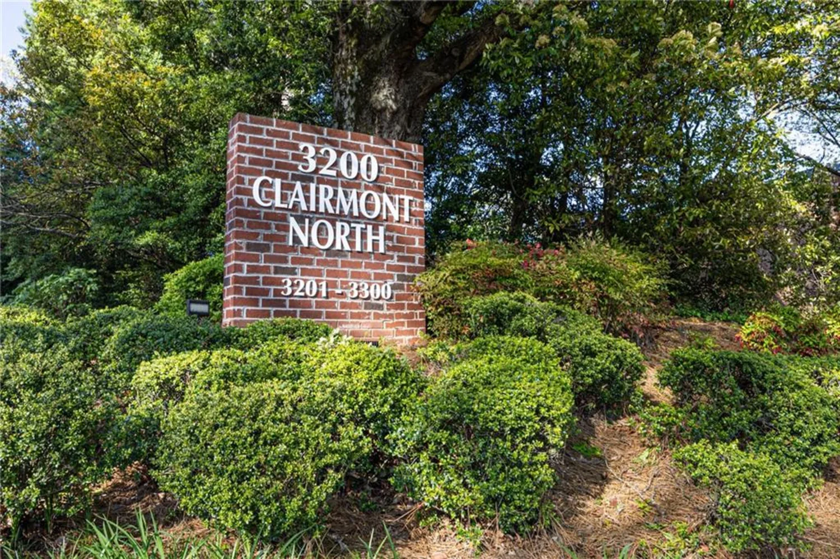4007 westchester ridge neBrookhaven, GA 30329
4007 westchester ridge neBrookhaven, GA 30329
Description
Just a mile off I-85, nestled in a serene valley of mature trees, this main-floor, 3-bedroom, 2-bath condominium seamlessly blends convenience with homeownership. A tile-lined foyer welcomes you into a thoughtfully designed, semi-open concept layout. The updated kitchen offers sight lines extending from the living room to the full-sized dining room, reinforcing the idea that the kitchen is truly the heart of the home, perfect for effortless entertaining. Designed with a “split roommate” floor plan, the primary suite ensures ultimate privacy, featuring a walk-in closet, private patio access, and a spacious ensuite. On the opposite side of the living room, two secondary bedrooms offer ample closet space and are conveniently separated by an additional full bathroom. At the end of the hall, a cozy bonus nook provides the perfect space for a home office, play area, or reading corner. Enjoy the convenience of unloading groceries with ease, thanks to the rare, deeded one-car garage located adjacent to the unit. Its elongated design even offers extra storage space – ideal for those bulk shopping trips. Take advantage of the community’s many amenities, including tennis courts, a pool, an exercise facility, a dog park, and even a movie theater. Not interested by the community amenities? No problem, with Buckhead, Sandy Springs & Midtown Atlanta just ~15 minutes away, the entertainment possibilities are endless. With exterior and ground maintenance covered by the community, this home offers a truly worry-free homeownership experience. Don’t miss your chance, schedule your private showing today!
Property Details for 4007 Westchester Ridge NE
- Subdivision ComplexEnclave at Briarcliff
- Architectural StyleMid-Rise (up to 5 stories)
- ExteriorOther
- Num Of Garage Spaces1
- Num Of Parking Spaces2
- Parking FeaturesGarage
- Property AttachedYes
- Waterfront FeaturesNone
LISTING UPDATED:
- StatusActive
- MLS #7531613
- Days on Site91
- Taxes$5,238 / year
- HOA Fees$459 / month
- MLS TypeResidential
- Year Built2002
- CountryDekalb - GA
Location
Listing Courtesy of Gailey Enterprises, LLC - Triston Brewer Tackett
LISTING UPDATED:
- StatusActive
- MLS #7531613
- Days on Site91
- Taxes$5,238 / year
- HOA Fees$459 / month
- MLS TypeResidential
- Year Built2002
- CountryDekalb - GA
Building Information for 4007 Westchester Ridge NE
- StoriesOne
- Year Built2002
- Lot Size0.0400 Acres
Payment Calculator
Term
Interest
Home Price
Down Payment
The Payment Calculator is for illustrative purposes only. Read More
Property Information for 4007 Westchester Ridge NE
Summary
Location and General Information
- Community Features: Clubhouse, Gated, Homeowners Assoc, Public Transportation, Near Trails/Greenway, Dog Park, Fitness Center, Pool, Sidewalks, Street Lights, Near Public Transport, Tennis Court(s)
- Directions: Upon entering the gates, continue driving past the two buildings on the left and take the second left, unit is located in the bottom left side of building 4000.
- View: City
- Coordinates: 33.833265,-84.326633
School Information
- Elementary School: Briar Vista
- Middle School: Druid Hills
- High School: Druid Hills
Taxes and HOA Information
- Parcel Number: 18 157 11 032
- Tax Year: 2023
- Association Fee Includes: Maintenance Structure, Insurance, Maintenance Grounds, Pest Control, Receptionist, Reserve Fund, Security, Swim, Tennis, Termite
- Tax Legal Description: UNIT 4007 BLDG 4 02-FEB-06 0AC THE ENCLAVE AT BRIARCLIFF 0
Virtual Tour
- Virtual Tour Link PP: https://www.propertypanorama.com/4007-Westchester-Ridge-NE-Brookhaven-GA-30329/unbranded
Parking
- Open Parking: No
Interior and Exterior Features
Interior Features
- Cooling: Ceiling Fan(s), Central Air
- Heating: Electric
- Appliances: Dishwasher, Disposal, Electric Oven, Refrigerator, Microwave, Self Cleaning Oven
- Basement: None
- Fireplace Features: None
- Flooring: Ceramic Tile, Wood
- Interior Features: High Ceilings 9 ft Main, Crown Molding, Entrance Foyer, Walk-In Closet(s)
- Levels/Stories: One
- Other Equipment: None
- Window Features: None
- Kitchen Features: Cabinets White, Pantry, View to Family Room
- Master Bathroom Features: Tub/Shower Combo
- Foundation: Slab
- Main Bedrooms: 3
- Bathrooms Total Integer: 2
- Main Full Baths: 2
- Bathrooms Total Decimal: 2
Exterior Features
- Accessibility Features: Accessible Hallway(s)
- Construction Materials: Brick Front
- Fencing: None
- Horse Amenities: None
- Patio And Porch Features: Breezeway, Covered, Patio
- Pool Features: In Ground
- Road Surface Type: Asphalt
- Roof Type: Composition
- Security Features: Secured Garage/Parking, Smoke Detector(s), Security Gate
- Spa Features: None
- Laundry Features: Laundry Closet
- Pool Private: No
- Road Frontage Type: City Street
- Other Structures: None
Property
Utilities
- Sewer: Public Sewer
- Utilities: Cable Available, Electricity Available, Sewer Available, Underground Utilities, Water Available
- Water Source: Public
- Electric: None
Property and Assessments
- Home Warranty: No
- Property Condition: Resale
Green Features
- Green Energy Efficient: HVAC, Thermostat
- Green Energy Generation: None
Lot Information
- Above Grade Finished Area: 1546
- Common Walls: 2+ Common Walls
- Lot Features: Wooded
- Waterfront Footage: None
Rental
Rent Information
- Land Lease: No
- Occupant Types: Owner
Public Records for 4007 Westchester Ridge NE
Tax Record
- 2023$5,238.00 ($436.50 / month)
Home Facts
- Beds3
- Baths2
- Total Finished SqFt1,546 SqFt
- Above Grade Finished1,546 SqFt
- StoriesOne
- Lot Size0.0400 Acres
- StyleCondominium
- Year Built2002
- APN18 157 11 032
- CountyDekalb - GA




