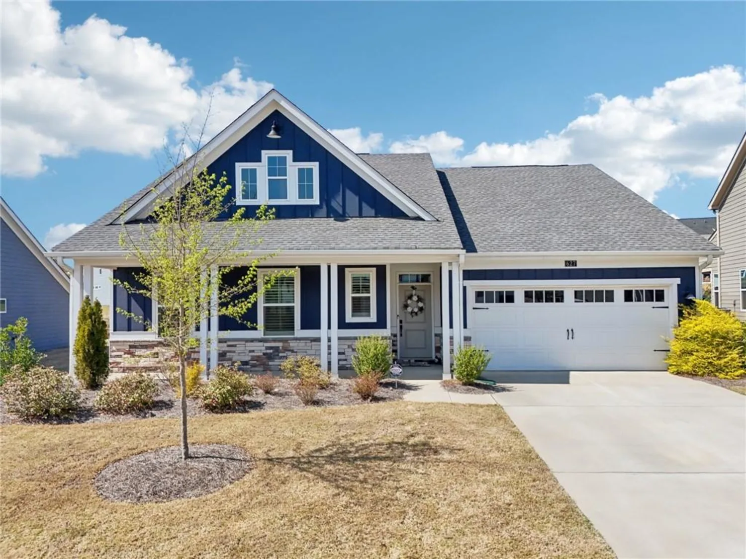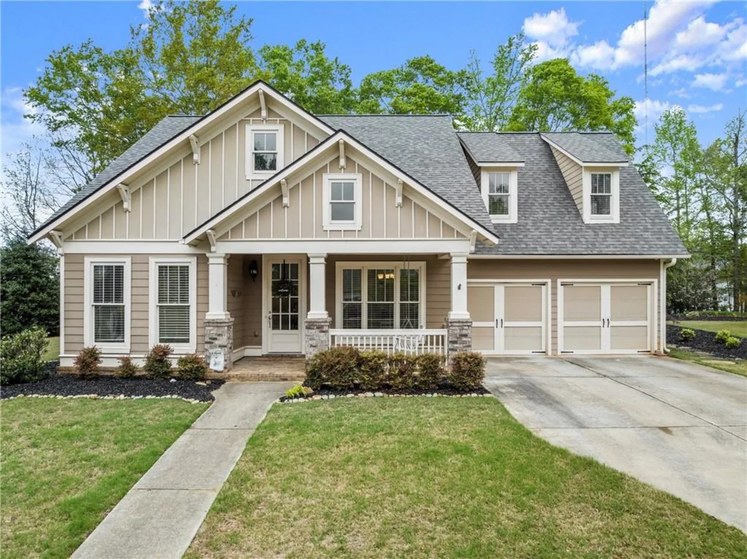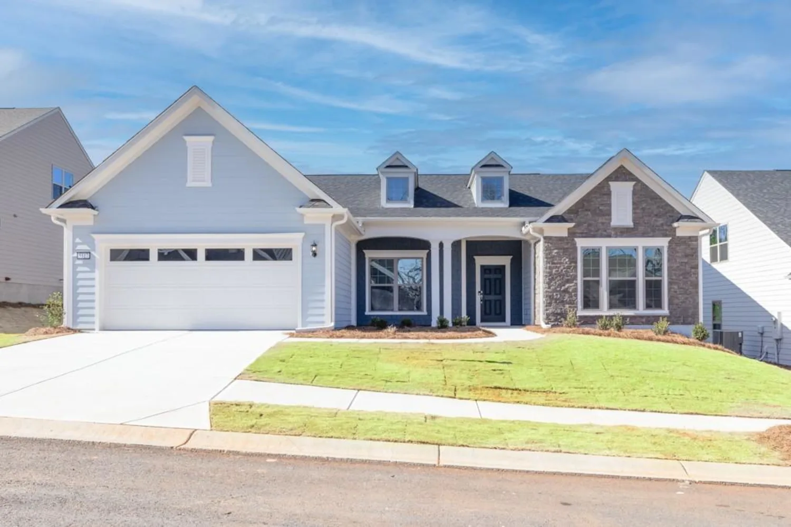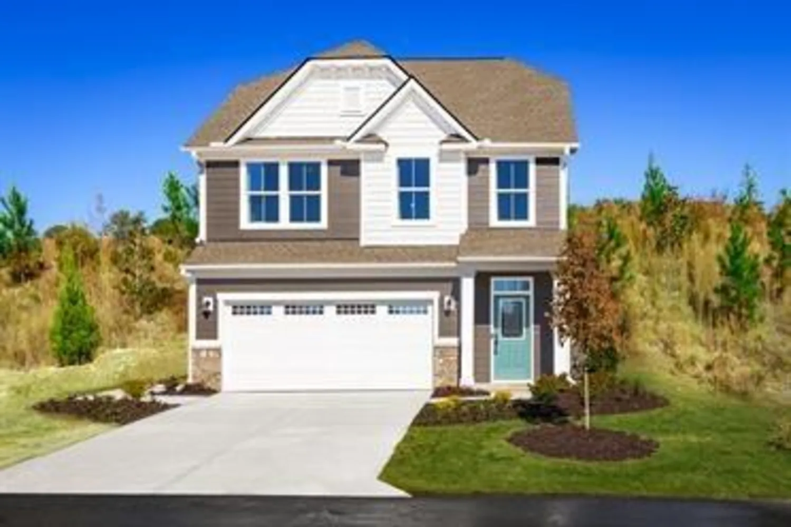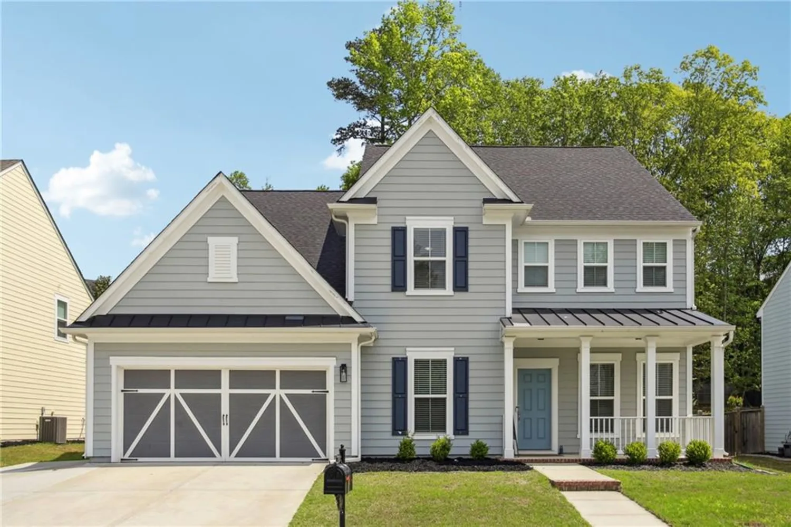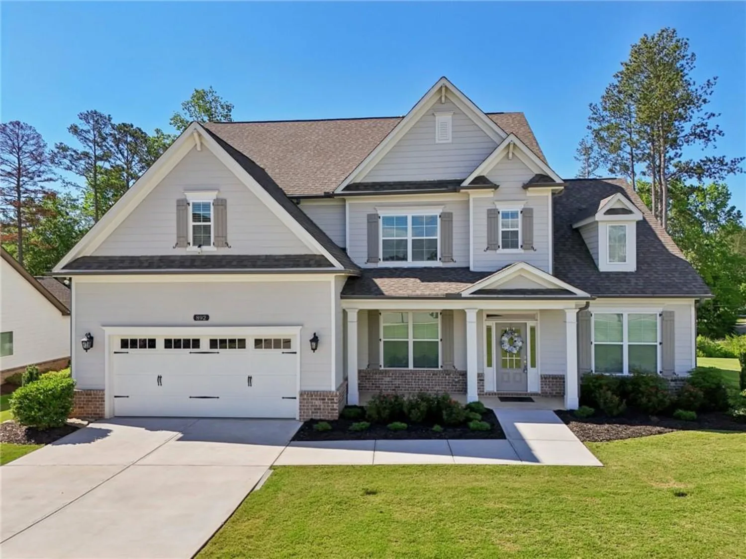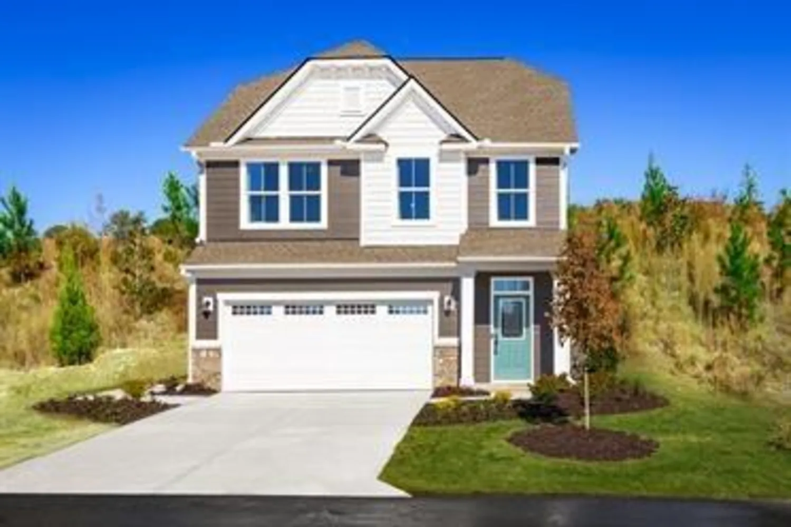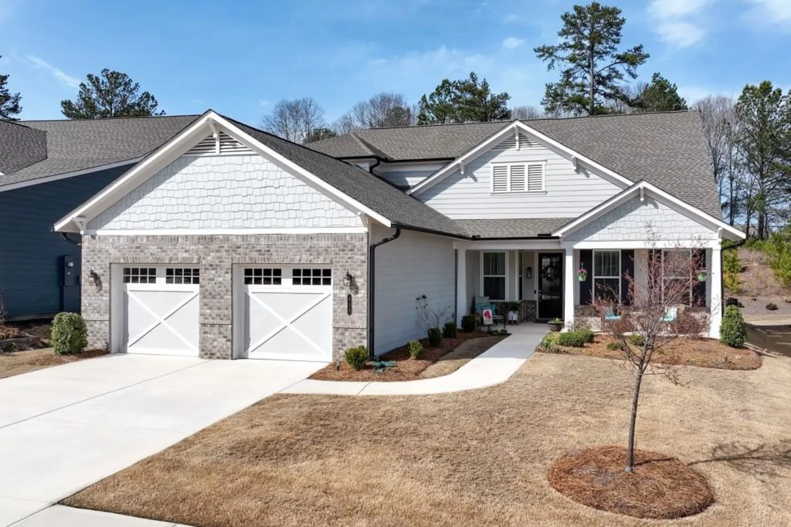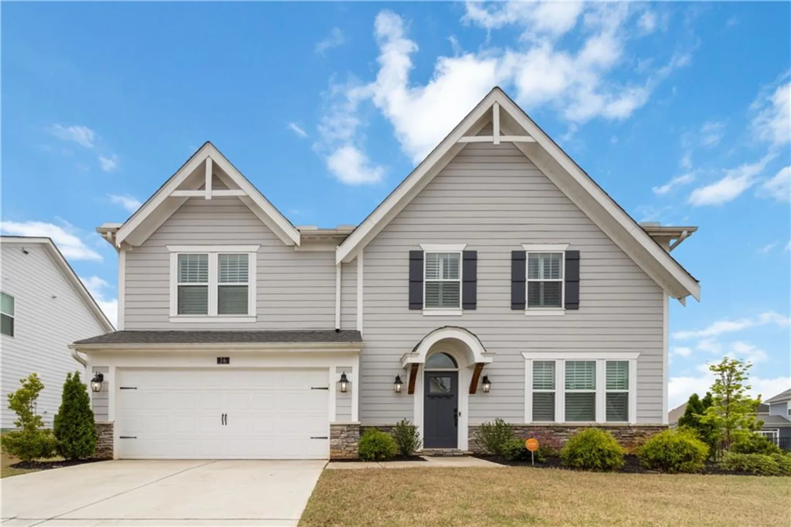6513 fernleaf courtHoschton, GA 30548
6513 fernleaf courtHoschton, GA 30548
Description
If you are downsizing into a 55+ award winning community but still need space for storage or entertainment, this is the one! Welcome to Village at Deaton Creek. This is a spacious Vernon Hill model with 3 bedrooms on the main floor & 2 bathrooms PLUS a sunroom and office. Current owners have upgraded the bathrooms & the kitchen & it is gorgeous. Custom closets have also been completed. Lower level offers a great room, bedroom, bathroom & storage. The yard overlooks woods so it is very private. Do you have visitors or just like to entertain friends and family – this is your new home! The community has over 90 clubs to join & a huge clubhouse. There are indoor & outdoor pools, tennis, pickleball, bocce ball, softball (yes, we have many teams and very competitive residents) dog park and walking trail. Want to keep fit while you retire – this is the place! Put this home on your Must-See list.
Property Details for 6513 Fernleaf Court
- Subdivision ComplexVillage at Deaton Creek
- Architectural StyleRanch
- ExteriorPrivate Entrance, Private Yard
- Num Of Garage Spaces2
- Parking FeaturesAttached, Garage, Garage Door Opener, Garage Faces Front, Level Driveway
- Property AttachedNo
- Waterfront FeaturesNone
LISTING UPDATED:
- StatusActive
- MLS #7531531
- Days on Site12
- Taxes$1,954 / year
- HOA Fees$299 / month
- MLS TypeResidential
- Year Built2012
- Lot Size0.26 Acres
- CountryHall - GA
LISTING UPDATED:
- StatusActive
- MLS #7531531
- Days on Site12
- Taxes$1,954 / year
- HOA Fees$299 / month
- MLS TypeResidential
- Year Built2012
- Lot Size0.26 Acres
- CountryHall - GA
Building Information for 6513 Fernleaf Court
- StoriesTwo
- Year Built2012
- Lot Size0.2600 Acres
Payment Calculator
Term
Interest
Home Price
Down Payment
The Payment Calculator is for illustrative purposes only. Read More
Property Information for 6513 Fernleaf Court
Summary
Location and General Information
- Community Features: Clubhouse, Dog Park, Fishing, Fitness Center, Gated, Homeowners Assoc, Park, Pickleball, Playground, Pool, Spa/Hot Tub, Tennis Court(s)
- Directions: I-85 North to Exit 126-Chateau Elan. Left onto Hwy. 211 to 4 th light. Left onto Friendship. Right into the community at the waterfall. Go past the clubhouse and bridge. Left onto Canebridge, Right onto Autumn Crest, Left onto Grove Park. Right onto Fernleaf. Home is on your left.
- View: Trees/Woods
- Coordinates: 34.124355,-83.854076
School Information
- Elementary School: Hall - Other
- Middle School: Hall - Other
- High School: Hall - Other
Taxes and HOA Information
- Parcel Number: 15039P000008
- Tax Year: 2024
- Association Fee Includes: Maintenance Grounds, Receptionist, Reserve Fund, Swim, Tennis, Trash
- Tax Legal Description: THE VILLAGE AT DECON CREEK PH2B UN 7 LT 731
- Tax Lot: 731
Virtual Tour
- Virtual Tour Link PP: https://www.propertypanorama.com/6513-Fernleaf-Court-Hoschton-GA-30548/unbranded
Parking
- Open Parking: Yes
Interior and Exterior Features
Interior Features
- Cooling: Ceiling Fan(s), Electric, Heat Pump
- Heating: Central, Electric, Natural Gas
- Appliances: Dishwasher, Disposal, Dryer, Gas Range, Gas Water Heater, Microwave, Refrigerator, Self Cleaning Oven, Washer
- Basement: Daylight, Finished, Finished Bath, Partial
- Fireplace Features: Factory Built, Family Room, Gas Log, Gas Starter, Great Room
- Flooring: Carpet, Vinyl
- Interior Features: Disappearing Attic Stairs, Double Vanity, Entrance Foyer, High Ceilings 9 ft Main, High Speed Internet, Tray Ceiling(s), Walk-In Closet(s)
- Levels/Stories: Two
- Other Equipment: None
- Window Features: Double Pane Windows, Insulated Windows
- Kitchen Features: Breakfast Bar, Cabinets White, Eat-in Kitchen, Kitchen Island, Pantry, Stone Counters, View to Family Room
- Master Bathroom Features: Double Vanity, Shower Only
- Foundation: Slab
- Main Bedrooms: 3
- Bathrooms Total Integer: 3
- Main Full Baths: 2
- Bathrooms Total Decimal: 3
Exterior Features
- Accessibility Features: None
- Construction Materials: HardiPlank Type, Stone
- Fencing: None
- Horse Amenities: None
- Patio And Porch Features: Front Porch, Patio
- Pool Features: None
- Road Surface Type: Asphalt
- Roof Type: Shingle
- Security Features: Security System Owned, Smoke Detector(s)
- Spa Features: Community
- Laundry Features: Laundry Room, Main Level
- Pool Private: No
- Road Frontage Type: Private Road
- Other Structures: None
Property
Utilities
- Sewer: Public Sewer
- Utilities: Cable Available, Electricity Available, Natural Gas Available, Sewer Available, Underground Utilities, Water Available
- Water Source: Public
- Electric: 110 Volts, 220 Volts in Laundry
Property and Assessments
- Home Warranty: Yes
- Property Condition: Resale
Green Features
- Green Energy Efficient: Thermostat, Windows
- Green Energy Generation: None
Lot Information
- Above Grade Finished Area: 2052
- Common Walls: No Common Walls
- Lot Features: Back Yard, Front Yard, Landscaped, Level
- Waterfront Footage: None
Rental
Rent Information
- Land Lease: No
- Occupant Types: Vacant
Public Records for 6513 Fernleaf Court
Tax Record
- 2024$1,954.00 ($162.83 / month)
Home Facts
- Beds4
- Baths3
- Total Finished SqFt3,364 SqFt
- Above Grade Finished2,052 SqFt
- Below Grade Finished1,312 SqFt
- StoriesTwo
- Lot Size0.2600 Acres
- StyleSingle Family Residence
- Year Built2012
- APN15039P000008
- CountyHall - GA
- Fireplaces1




