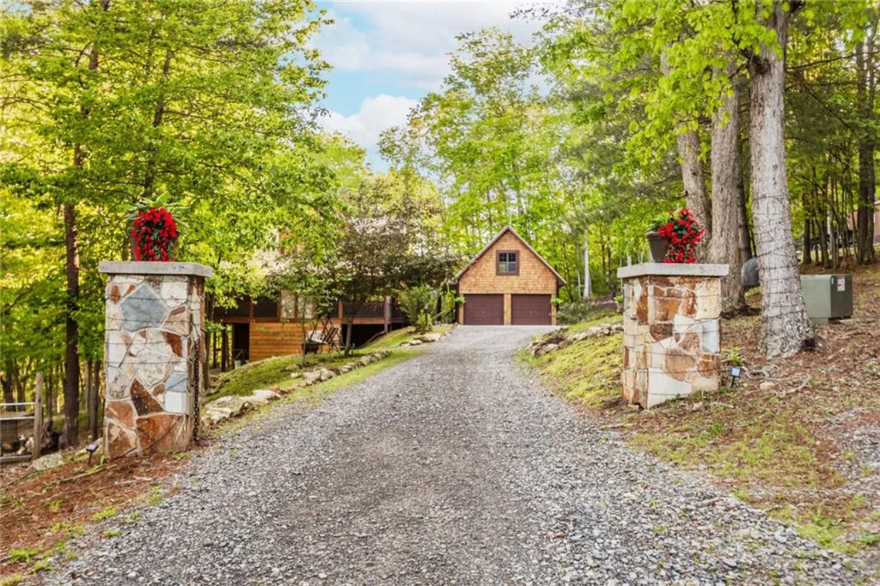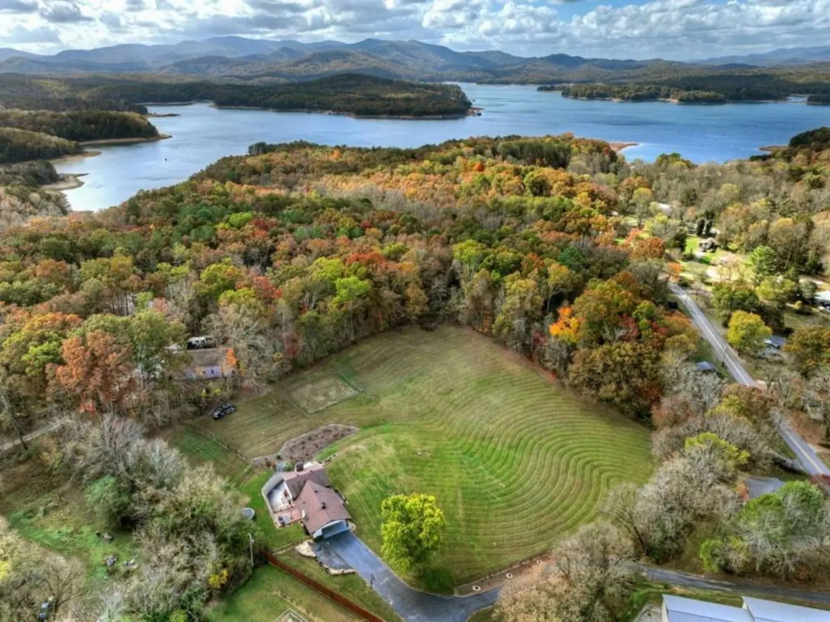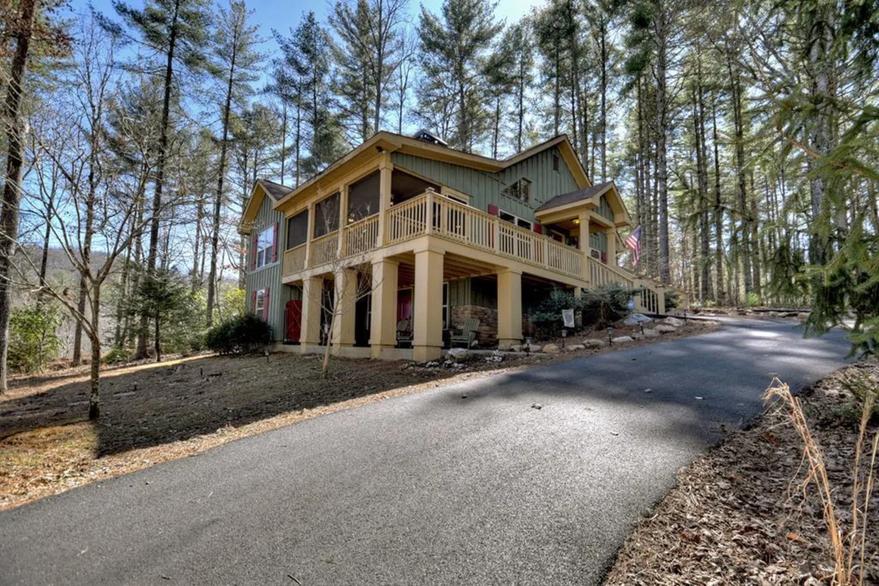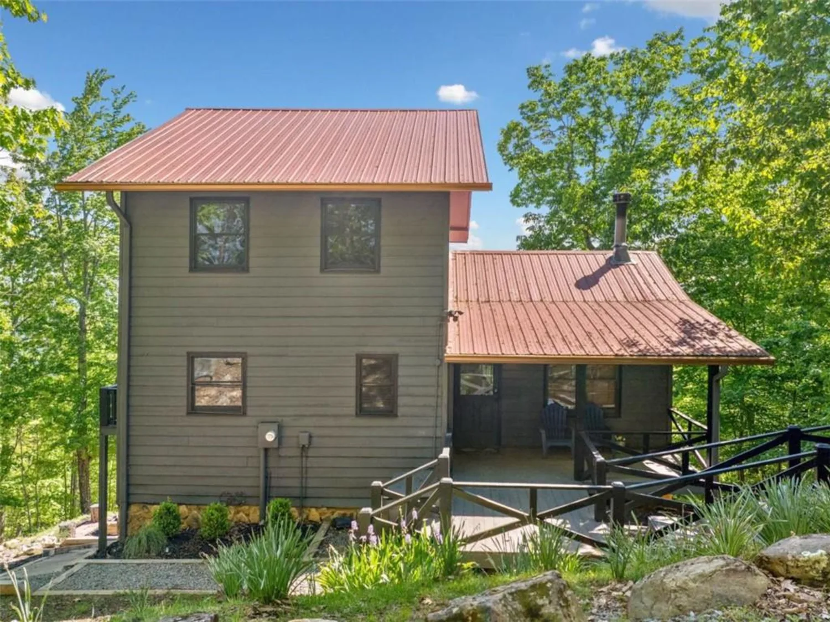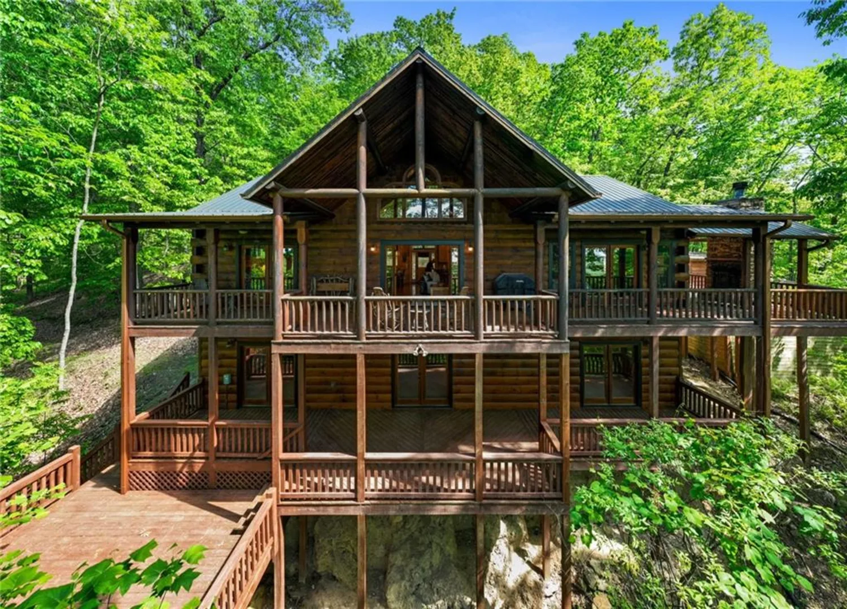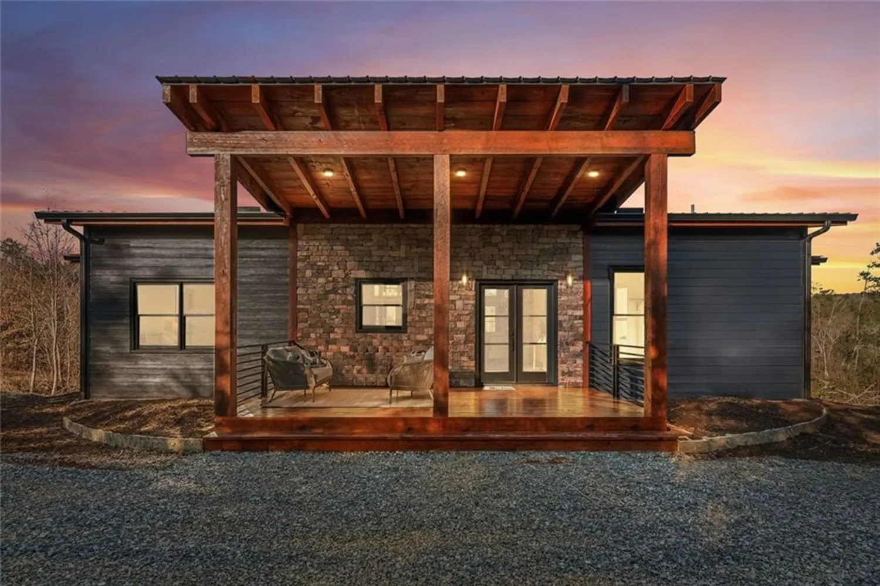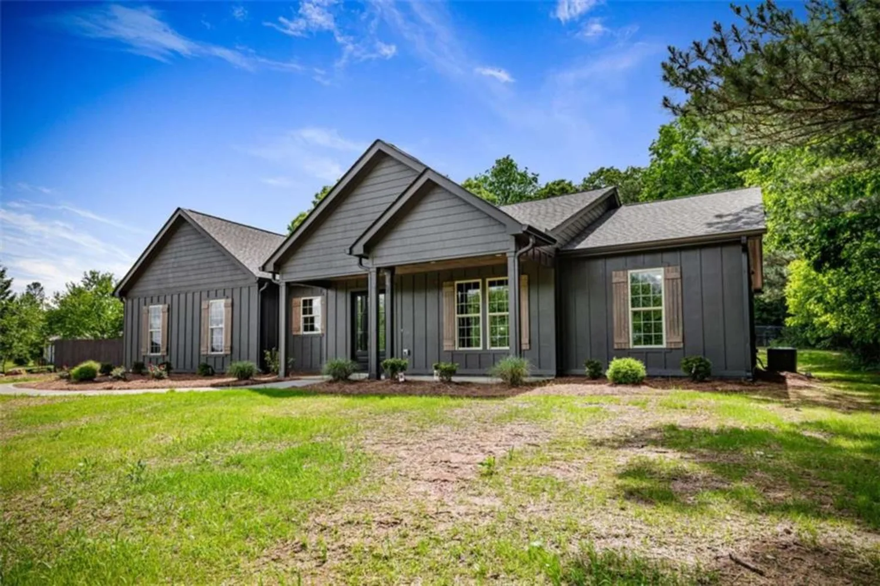68 harmony wayMorganton, GA 30560
68 harmony wayMorganton, GA 30560
Description
PRICE REDUCED-Beautiful Home on 3.71 acres in Harbin Woods. This home built in 2020 is located in a gated community with abundant wildlife and privacy. The open floor plan has over 3300 sq feet of living space and offers many large windows for ample natural light. The main level features 3 bedrooms, 2 baths, large living room, kitchen, dining area as well as a laundry room. In the front of the home you will find 2 spacious bedrooms with beautiful plantation shutters, large closets and a full bath with linen closet. The living room has a wood burning fireplace with stonework and beautiful views of the yard and pond. The inviting kitchen has plenty of cabinets- including an island, white appliances, and stone countertops in addition to an eat-in area and large pantry. A separate dining area overlooks the yard and all its beauty. A glass door leads you to one of your several porches. The master bedroom incudes a large walk in closet and a bath en-suite which includes dual cabinets with sinks, stone countertops, bidet, soaking tub in addition to a shower. The laundry room completes your main level with tub basin, cabinets and plenty of storage space. The NEWLY completed walk out lower level includes a bedroom with en-suite bathroom that includes an LED mirror, tub with seamless glass and beautiful tile work. There is also an office on this level in addition to space for a game room, family room and so many more options. There are multiple porches and large decks to enjoy. The yard is partially fenced for children and pets. Yard has gentle slope. There is a 2 car garage and extended cement driveway allowing for multiple car parking. Some of the many features of this home include double hung windows, extended decks/porches, landscape, extensive storage areas, upgraded lighting and plumbing fixtures and much more! Home sold furnished. All paved roads to this home. STR’s are allowed. 20 minutes to Blue Ridge!
Property Details for 68 Harmony Way
- Subdivision ComplexHarbin Woods
- Architectural StyleChalet, Country, Ranch, Rustic
- ExteriorNone
- Num Of Garage Spaces2
- Parking FeaturesDriveway, Garage
- Property AttachedNo
- Waterfront FeaturesNone
LISTING UPDATED:
- StatusActive
- MLS #7531103
- Days on Site86
- Taxes$2,384 / year
- HOA Fees$320 / year
- MLS TypeResidential
- Year Built2020
- Lot Size3.71 Acres
- CountryUnion - GA
LISTING UPDATED:
- StatusActive
- MLS #7531103
- Days on Site86
- Taxes$2,384 / year
- HOA Fees$320 / year
- MLS TypeResidential
- Year Built2020
- Lot Size3.71 Acres
- CountryUnion - GA
Building Information for 68 Harmony Way
- StoriesTwo
- Year Built2020
- Lot Size3.7100 Acres
Payment Calculator
Term
Interest
Home Price
Down Payment
The Payment Calculator is for illustrative purposes only. Read More
Property Information for 68 Harmony Way
Summary
Location and General Information
- Community Features: None
- Directions: Take 1st Ave to US-76 E, Turn right onto US-76 E, Continue on Loving Rd. Drive to Harmony Way in Union County. Property is on the right.
- View: Trees/Woods, Other
- Coordinates: 34.960626,-84.1353
School Information
- Elementary School: Union County
- Middle School: Union County
- High School: Union County
Taxes and HOA Information
- Parcel Number: 006 030 A61
- Tax Year: 2024
- Tax Legal Description: All that tract or parcel of land lying and being in Land Lots 59 & 68 of the 8th District, 1st Section, Union County, Georgia, being Lot 61 containing .90 acres more or less, Lot 62, containing .97 acres, more or less and Lot 63 containing .94 acres more or less, of Harbin Woods Subdivision, Phase 11. Agent to verify
Virtual Tour
- Virtual Tour Link PP: https://www.propertypanorama.com/68-Harmony-Way-Morganton-GA-30560--7531103/unbranded
Parking
- Open Parking: Yes
Interior and Exterior Features
Interior Features
- Cooling: Central Air
- Heating: Central, Electric, Heat Pump
- Appliances: Dishwasher, Dryer, Microwave, Refrigerator, Washer
- Basement: Finished, Full
- Fireplace Features: None
- Flooring: Carpet, Laminate, Luxury Vinyl
- Interior Features: Entrance Foyer
- Levels/Stories: Two
- Other Equipment: None
- Window Features: Double Pane Windows, Insulated Windows
- Kitchen Features: Eat-in Kitchen, Pantry Walk-In
- Master Bathroom Features: Double Vanity, Separate Tub/Shower
- Foundation: Slab
- Main Bedrooms: 3
- Bathrooms Total Integer: 3
- Main Full Baths: 2
- Bathrooms Total Decimal: 3
Exterior Features
- Accessibility Features: None
- Construction Materials: Stone, Wood Siding
- Fencing: Fenced, Wood
- Horse Amenities: None
- Patio And Porch Features: Covered, Front Porch
- Pool Features: None
- Road Surface Type: Paved
- Roof Type: Shingle
- Security Features: None
- Spa Features: None
- Laundry Features: Main Level
- Pool Private: No
- Road Frontage Type: County Road
- Other Structures: None
Property
Utilities
- Sewer: Septic Tank
- Utilities: Cable Available, Electricity Available, Sewer Available, Water Available
- Water Source: Public
- Electric: 110 Volts, 220 Volts
Property and Assessments
- Home Warranty: No
- Property Condition: Resale
Green Features
- Green Energy Efficient: None
- Green Energy Generation: None
Lot Information
- Common Walls: No Common Walls
- Lot Features: Level, Sloped
- Waterfront Footage: None
Rental
Rent Information
- Land Lease: No
- Occupant Types: Vacant
Public Records for 68 Harmony Way
Tax Record
- 2024$2,384.00 ($198.67 / month)
Home Facts
- Beds4
- Baths3
- Total Finished SqFt3,374 SqFt
- StoriesTwo
- Lot Size3.7100 Acres
- StyleSingle Family Residence
- Year Built2020
- APN006 030 A61
- CountyUnion - GA
- Fireplaces1




