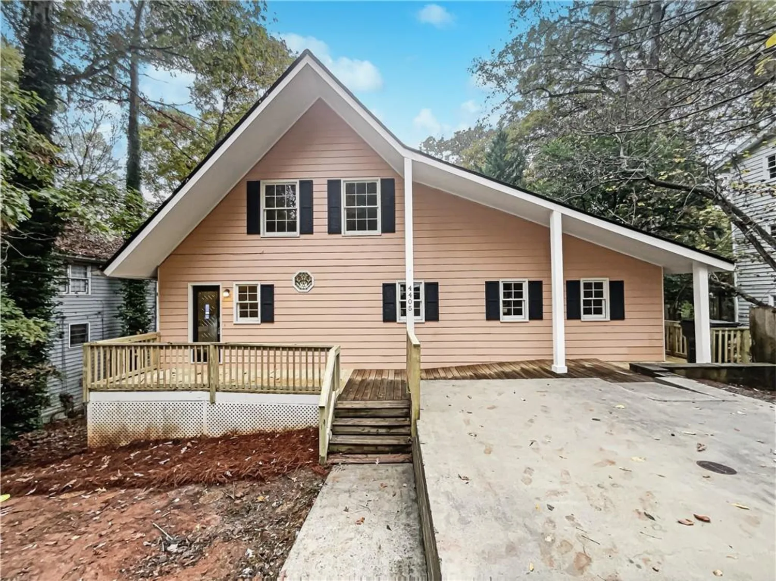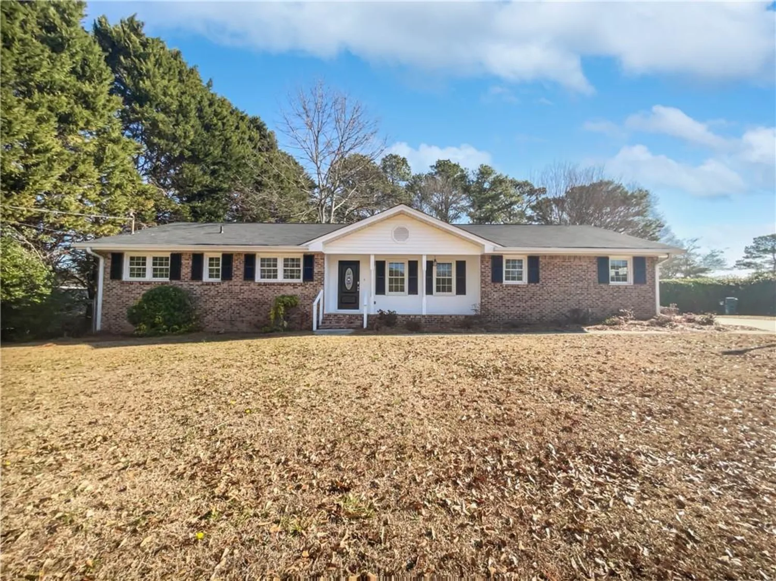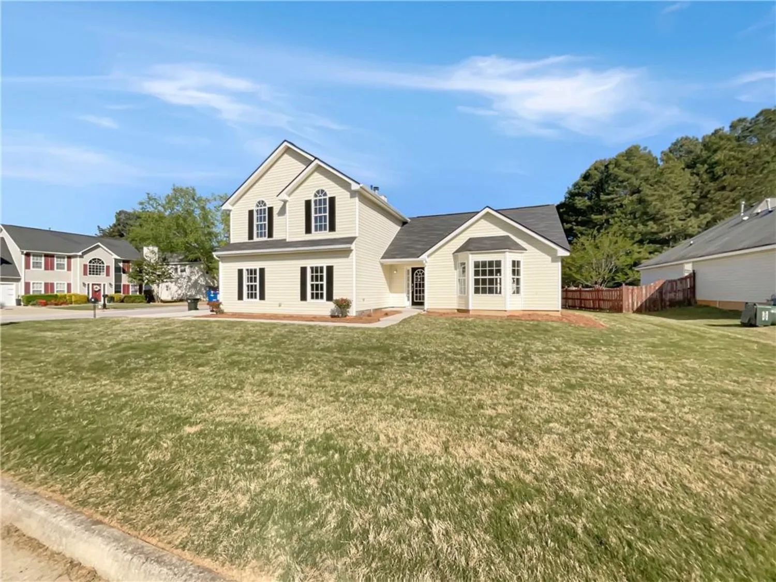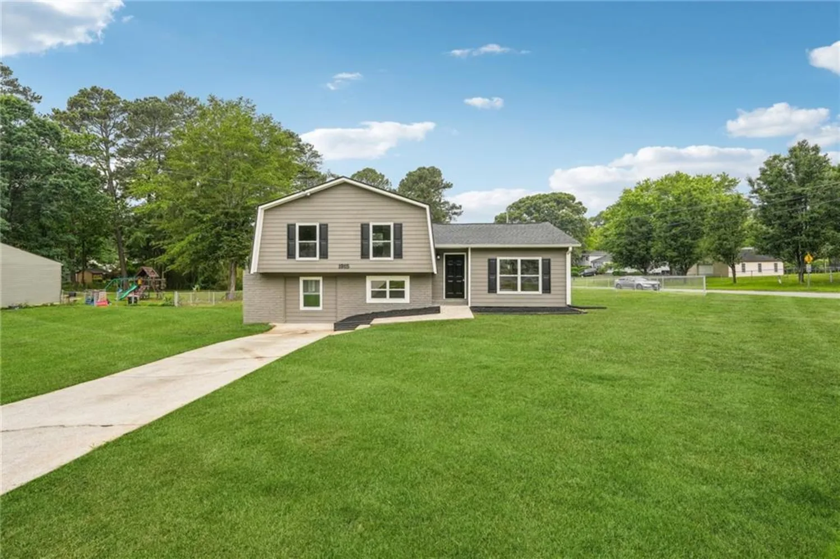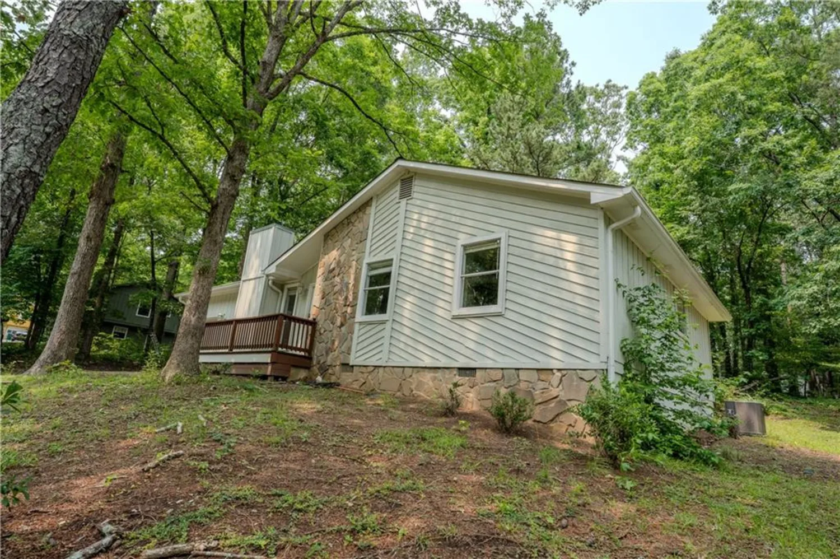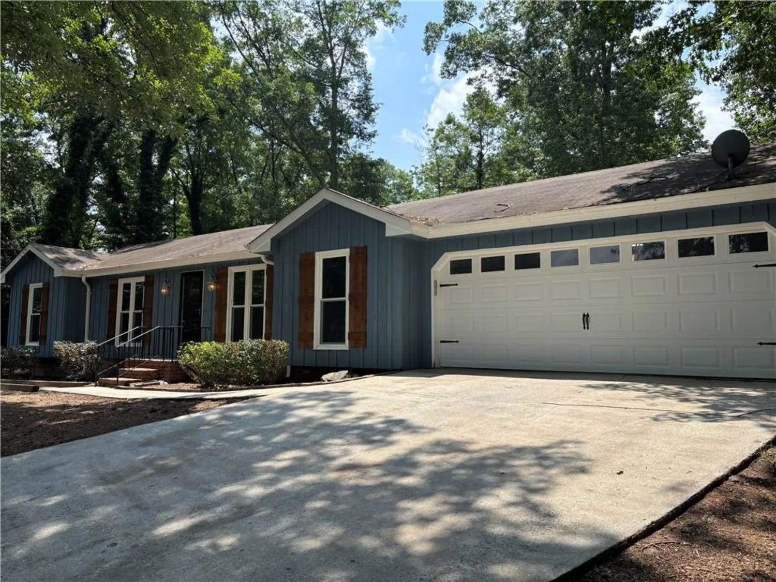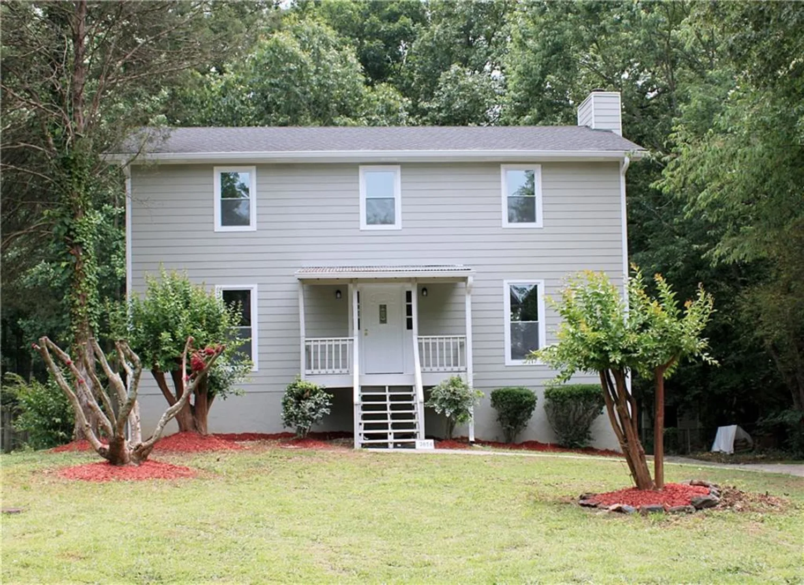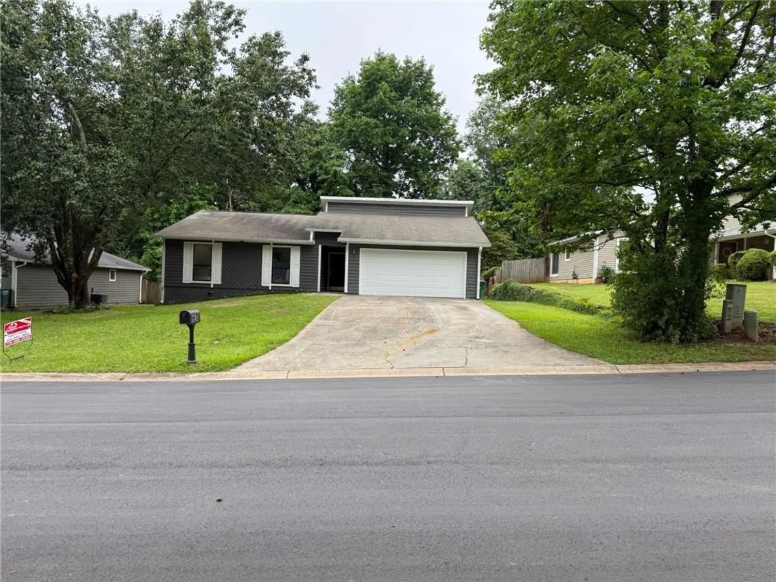3129 rock pine waySnellville, GA 30078
3129 rock pine waySnellville, GA 30078
Description
*** Price reduced for Quick sale *** Welcome to this charming and inviting residence that perfectly blends comfort and style. The exterior features a welcoming front porch adorned with decorative railings, offering a lovely spot to enjoy the serene surroundings. The manicured lawn is complemented by well-placed shrubbery, enhancing the curb appeal of this delightful home. A spacious driveway leads to a convenient garage, providing ample parking, while additional space accommodates more vehicles. As you step inside, you are greeted by an open floor plan that connects the living area to the dining space. The cozy living room boasts a beautiful stone fireplace, perfect for those chilly evenings. Natural light floods the space through large windows, highlighting the warm color palette of the walls and creating a cozy ambiance. Adjacent to the living area is a well-appointed dining area that comfortably seats family and friends. This space flows effortlessly into the kitchen, which is designed with functionality in mind. The kitchen features modern appliances, generous cabinetry, and a charming breakfast bar, making it the ideal setting for culinary enthusiasts. The home offers several spacious bedrooms, each designed for relaxation and tranquility. The master bedroom is inviting, featuring large windows allowing plenty of natural light. It is an ideal retreat after a long day. The additional bedrooms are equally spacious and suitable for family, guests, or even a home office. The bathrooms are thoughtfully designed with convenient fixtures and tasteful finishes. They include all necessary amenities, ensuring comfort and practicality for daily routines. The hallway extends toward additional rooms, providing functional space for storage and utility. Outdoors, the property boasts a generous yard area, perfect for gardening, entertaining, or simply enjoying the outdoors. The back of the house is complemented by additional space for relaxation or outdoor gatherings. This home is not just a place to live; it is a comfortable sanctuary where memories are made. Its combination of style, space, and functionality caters to various lifestyles, making it a perfect choice for families, professionals, or anyone looking for a welcoming place to call home. Do not miss the opportunity to experience this exceptional property firsthand.
Property Details for 3129 Rock Pine Way
- Subdivision ComplexAshly Pines
- Architectural StyleRanch
- ExteriorNone
- Num Of Garage Spaces2
- Num Of Parking Spaces4
- Parking FeaturesGarage, Level Driveway
- Property AttachedNo
- Waterfront FeaturesNone
LISTING UPDATED:
- StatusActive
- MLS #7531008
- Days on Site94
- Taxes$2,629 / year
- MLS TypeResidential
- Year Built1991
- Lot Size0.33 Acres
- CountryGwinnett - GA
Location
Listing Courtesy of Homeland Realty Group, LLC. - Alex HACHEM
LISTING UPDATED:
- StatusActive
- MLS #7531008
- Days on Site94
- Taxes$2,629 / year
- MLS TypeResidential
- Year Built1991
- Lot Size0.33 Acres
- CountryGwinnett - GA
Building Information for 3129 Rock Pine Way
- StoriesOne
- Year Built1991
- Lot Size0.3300 Acres
Payment Calculator
Term
Interest
Home Price
Down Payment
The Payment Calculator is for illustrative purposes only. Read More
Property Information for 3129 Rock Pine Way
Summary
Location and General Information
- Community Features: None
- Directions: Hwy 78 East to Snellville, right on Highpoint Road, cross over Hwy 124, right on Ashley Pines Drive, right on Shane Drive. Left on Rock Pine Way
- View: Other
- Coordinates: 33.83305,-84.028909
School Information
- Elementary School: Norton
- Middle School: Snellville
- High School: South Gwinnett
Taxes and HOA Information
- Parcel Number: R6033 223
- Tax Year: 2023
- Tax Legal Description: L18 BC ASHLY PINES #6
Virtual Tour
- Virtual Tour Link PP: https://www.propertypanorama.com/3129-Rock-Pine-Way-Snellville-GA-30078/unbranded
Parking
- Open Parking: Yes
Interior and Exterior Features
Interior Features
- Cooling: Ceiling Fan(s), Central Air
- Heating: Forced Air, Natural Gas
- Appliances: Dishwasher, Electric Range, Gas Water Heater
- Basement: None
- Fireplace Features: Factory Built, Family Room, Gas Starter
- Flooring: Carpet, Hardwood
- Interior Features: High Ceilings 9 ft Main, Walk-In Closet(s)
- Levels/Stories: One
- Other Equipment: None
- Window Features: Insulated Windows
- Kitchen Features: Breakfast Bar, Cabinets Stain, View to Family Room
- Master Bathroom Features: Tub/Shower Combo
- Foundation: Brick/Mortar, Raised
- Main Bedrooms: 3
- Bathrooms Total Integer: 2
- Main Full Baths: 2
- Bathrooms Total Decimal: 2
Exterior Features
- Accessibility Features: None
- Construction Materials: Frame
- Fencing: None
- Horse Amenities: None
- Patio And Porch Features: Deck, Rear Porch, Front Porch
- Pool Features: None
- Road Surface Type: Paved
- Roof Type: Shingle
- Security Features: None
- Spa Features: None
- Laundry Features: In Kitchen
- Pool Private: No
- Road Frontage Type: City Street
- Other Structures: None
Property
Utilities
- Sewer: Public Sewer
- Utilities: Cable Available, Natural Gas Available, Electricity Available, Phone Available, Sewer Available, Water Available
- Water Source: Public
- Electric: 110 Volts
Property and Assessments
- Home Warranty: No
- Property Condition: Resale
Green Features
- Green Energy Efficient: Windows
- Green Energy Generation: None
Lot Information
- Above Grade Finished Area: 1350
- Common Walls: No Common Walls
- Lot Features: Level, Private
- Waterfront Footage: None
Rental
Rent Information
- Land Lease: No
- Occupant Types: Owner
Public Records for 3129 Rock Pine Way
Tax Record
- 2023$2,629.00 ($219.08 / month)
Home Facts
- Beds3
- Baths2
- Total Finished SqFt1,350 SqFt
- Above Grade Finished1,350 SqFt
- StoriesOne
- Lot Size0.3300 Acres
- StyleSingle Family Residence
- Year Built1991
- APNR6033 223
- CountyGwinnett - GA
- Fireplaces1




