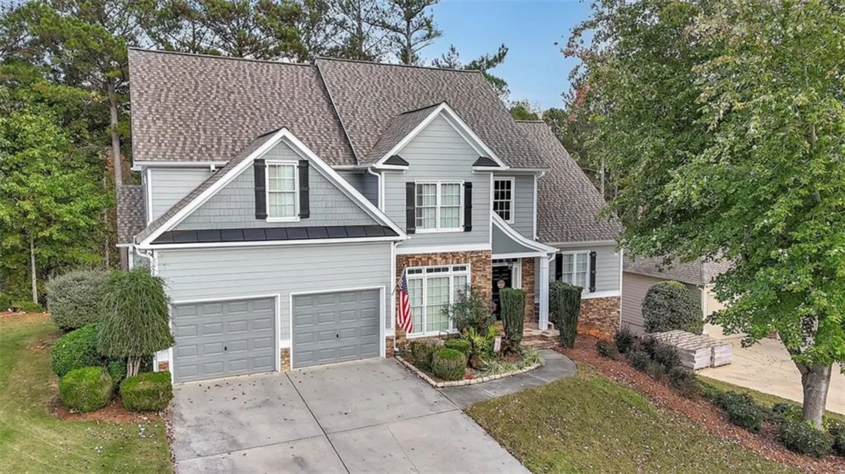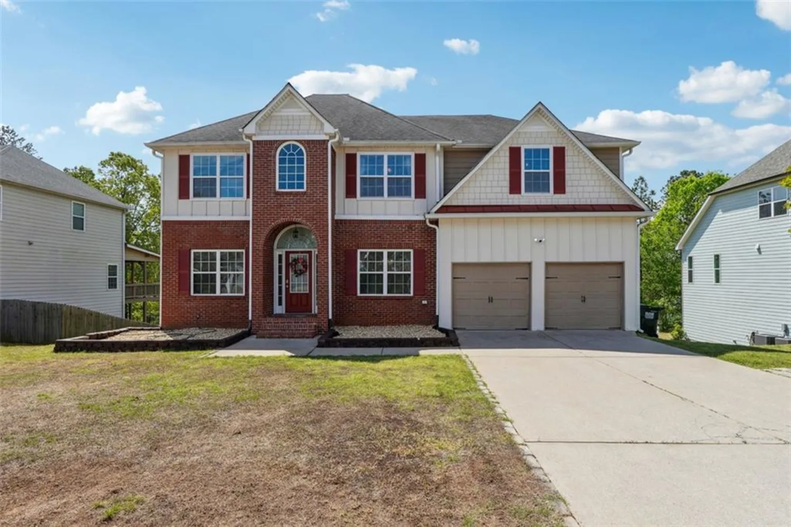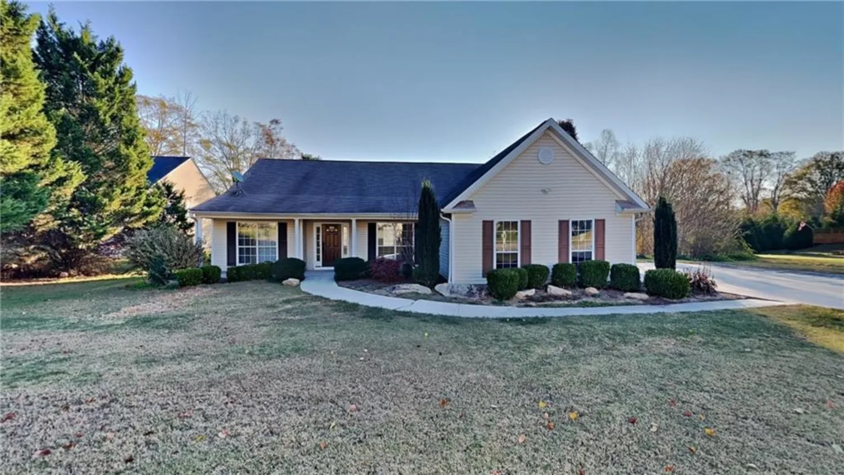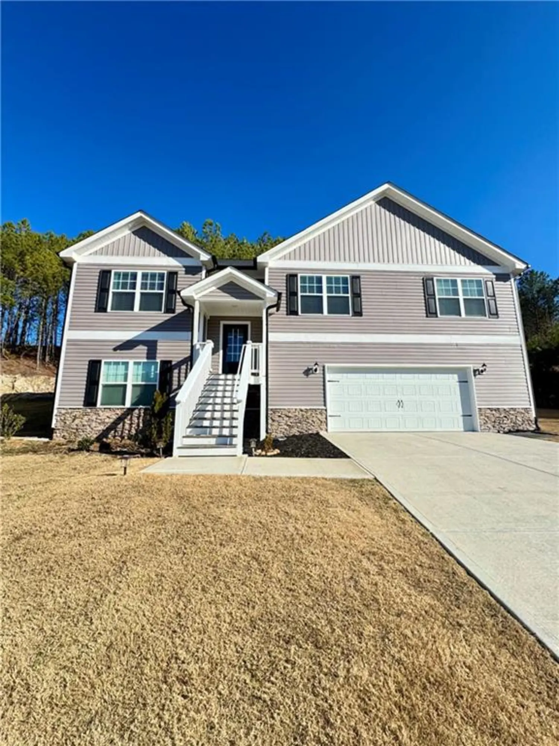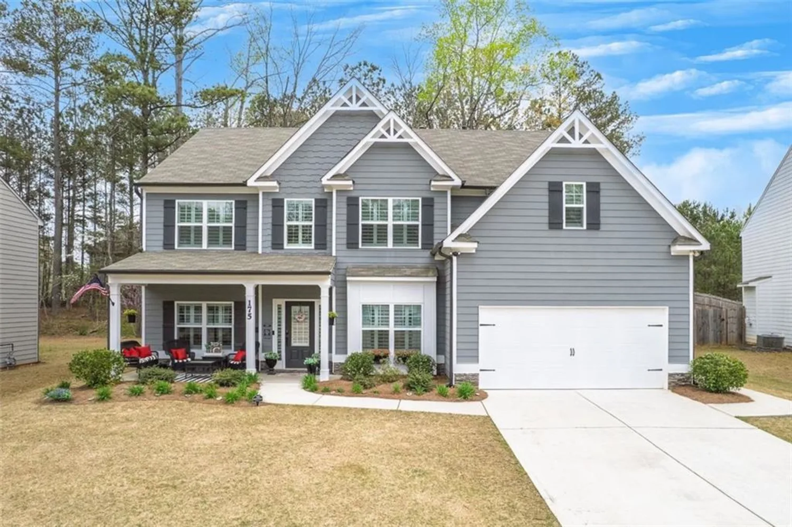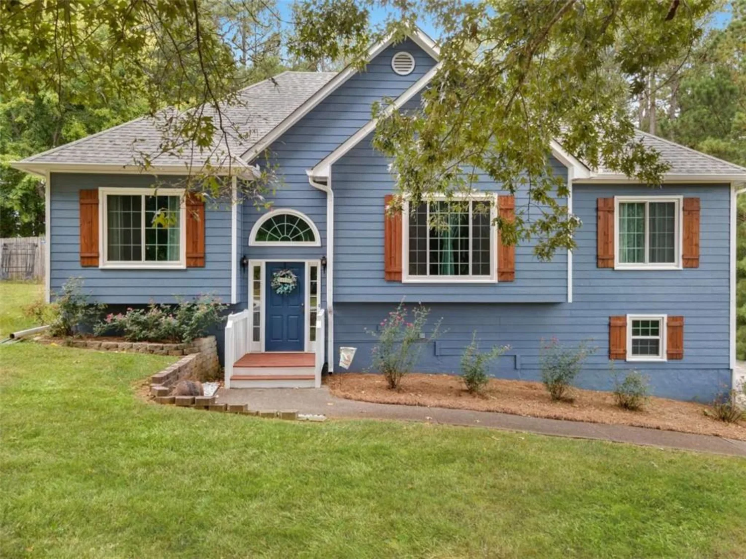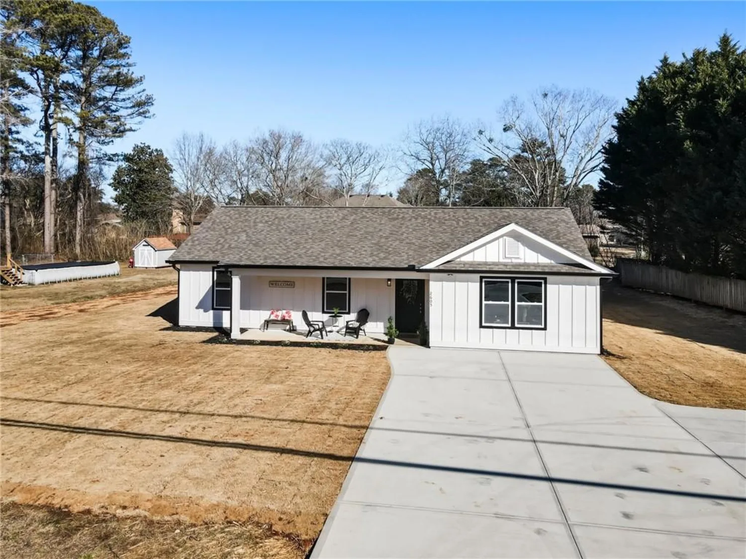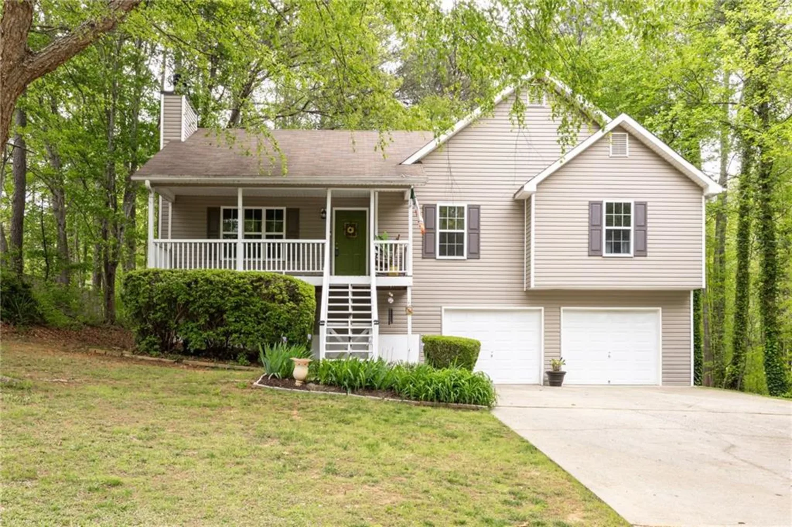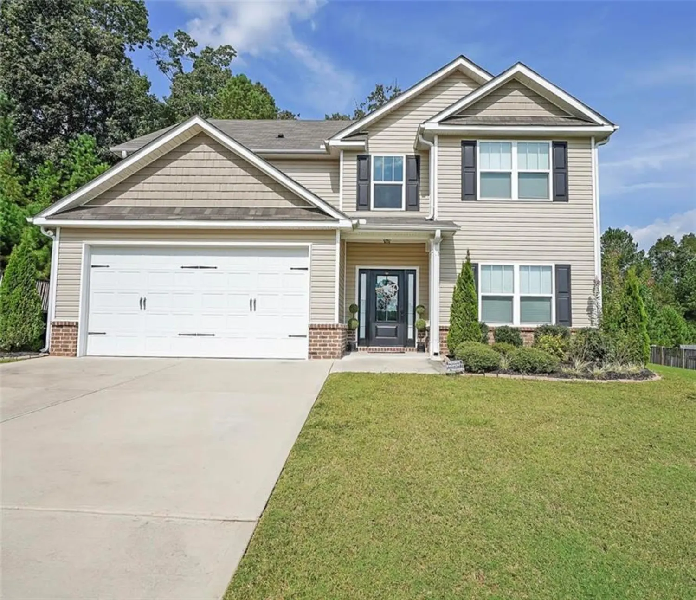156 oakley wayDallas, GA 30132
156 oakley wayDallas, GA 30132
Description
Welcome home to the ranch you have been looking for! You can move in right after closing without a long list of updates to make yourself. You get to just settle in and start enjoying all that Naturewalk at Seven Hills has to offer. Did I mention that there is not a long list updates to make? I wasn't kidding. The master shower, kitchen counters, carpet in the bedrooms, interior paint and much more has been updated. The back porch is covered and features an outdoor fireplace with an outdoor TV already mounted so you can enjoy gamedays and movie nights. The large backyard is fenced and ready for anything kids, grandkids or pets want to throw at it. Showings by appointment only so have your agent reach out and set one up.
Property Details for 156 Oakley Way
- Subdivision ComplexSeven Hills
- Architectural StyleRanch
- ExteriorCourtyard
- Num Of Garage Spaces2
- Parking FeaturesGarage
- Property AttachedNo
- Waterfront FeaturesNone
LISTING UPDATED:
- StatusActive
- MLS #7530982
- Days on Site43
- Taxes$4,485 / year
- HOA Fees$875 / year
- MLS TypeResidential
- Year Built2014
- Lot Size0.24 Acres
- CountryPaulding - GA
LISTING UPDATED:
- StatusActive
- MLS #7530982
- Days on Site43
- Taxes$4,485 / year
- HOA Fees$875 / year
- MLS TypeResidential
- Year Built2014
- Lot Size0.24 Acres
- CountryPaulding - GA
Building Information for 156 Oakley Way
- StoriesOne and One Half
- Year Built2014
- Lot Size0.2400 Acres
Payment Calculator
Term
Interest
Home Price
Down Payment
The Payment Calculator is for illustrative purposes only. Read More
Property Information for 156 Oakley Way
Summary
Location and General Information
- Community Features: Dog Park, Homeowners Assoc, Near Trails/Greenway, Park, Pool, Sidewalks, Tennis Court(s)
- Directions: Believe it or not Apple and Google actually know where this house is without unnecessary trips to grandma's house.
- View: Neighborhood
- Coordinates: 34.018324,-84.811581
School Information
- Elementary School: Floyd L. Shelton
- Middle School: Crossroads
- High School: North Paulding
Taxes and HOA Information
- Parcel Number: 082955
- Tax Year: 2024
- Association Fee Includes: Swim, Tennis
- Tax Legal Description: LOT 241 BIRCHWOOD AT NATUREWALK U 1 PHS 3A
Virtual Tour
- Virtual Tour Link PP: https://www.propertypanorama.com/156-Oakley-Way-Dallas-GA-30132/unbranded
Parking
- Open Parking: No
Interior and Exterior Features
Interior Features
- Cooling: Ceiling Fan(s), Central Air, Zoned
- Heating: Central, Forced Air
- Appliances: Dishwasher, Disposal, Electric Water Heater, ENERGY STAR Qualified Water Heater, Range Hood, Refrigerator
- Basement: None
- Fireplace Features: Family Room, Gas Starter, Outside
- Flooring: Carpet, Ceramic Tile, Laminate
- Interior Features: Entrance Foyer 2 Story, High Ceilings 10 ft Main
- Levels/Stories: One and One Half
- Other Equipment: None
- Window Features: Double Pane Windows, Plantation Shutters
- Kitchen Features: Breakfast Bar, Kitchen Island, Solid Surface Counters, View to Family Room
- Master Bathroom Features: Double Vanity, Separate Tub/Shower
- Foundation: Slab
- Main Bedrooms: 3
- Bathrooms Total Integer: 3
- Main Full Baths: 2
- Bathrooms Total Decimal: 3
Exterior Features
- Accessibility Features: None
- Construction Materials: Cement Siding, HardiPlank Type, Stone
- Fencing: Back Yard
- Horse Amenities: None
- Patio And Porch Features: Covered, Front Porch, Rear Porch
- Pool Features: None
- Road Surface Type: Asphalt
- Roof Type: Shingle
- Security Features: Carbon Monoxide Detector(s), Fire Alarm, Secured Garage/Parking
- Spa Features: None
- Laundry Features: Mud Room
- Pool Private: No
- Road Frontage Type: City Street
- Other Structures: Pergola
Property
Utilities
- Sewer: Public Sewer
- Utilities: Cable Available, Electricity Available, Natural Gas Available, Phone Available, Sewer Available, Water Available
- Water Source: Public
- Electric: 110 Volts, 220 Volts in Laundry
Property and Assessments
- Home Warranty: No
- Property Condition: Resale
Green Features
- Green Energy Efficient: None
- Green Energy Generation: None
Lot Information
- Common Walls: No Common Walls
- Lot Features: Back Yard, Front Yard, Landscaped, Sprinklers In Front, Sprinklers In Rear
- Waterfront Footage: None
Rental
Rent Information
- Land Lease: No
- Occupant Types: Owner
Public Records for 156 Oakley Way
Tax Record
- 2024$4,485.00 ($373.75 / month)
Home Facts
- Beds4
- Baths3
- Total Finished SqFt2,222 SqFt
- StoriesOne and One Half
- Lot Size0.2400 Acres
- StyleSingle Family Residence
- Year Built2014
- APN082955
- CountyPaulding - GA
- Fireplaces2




