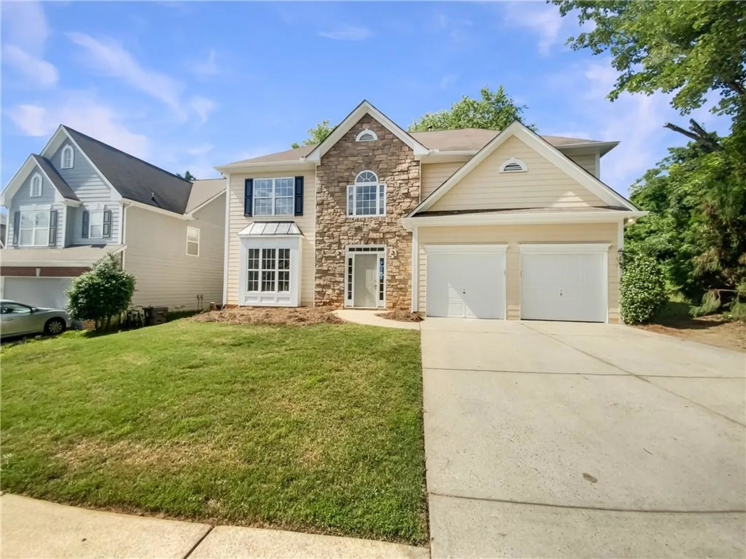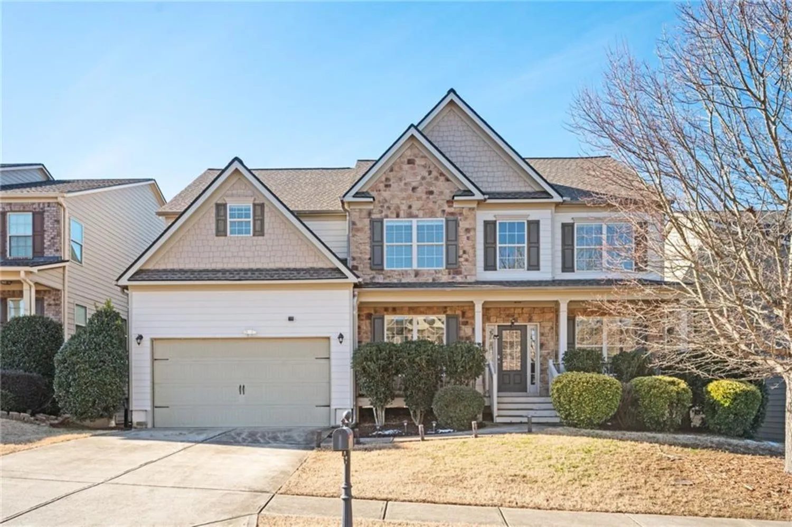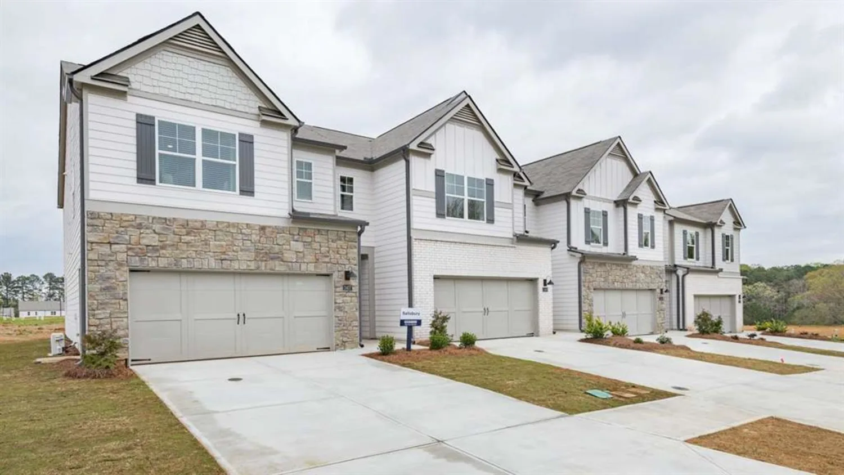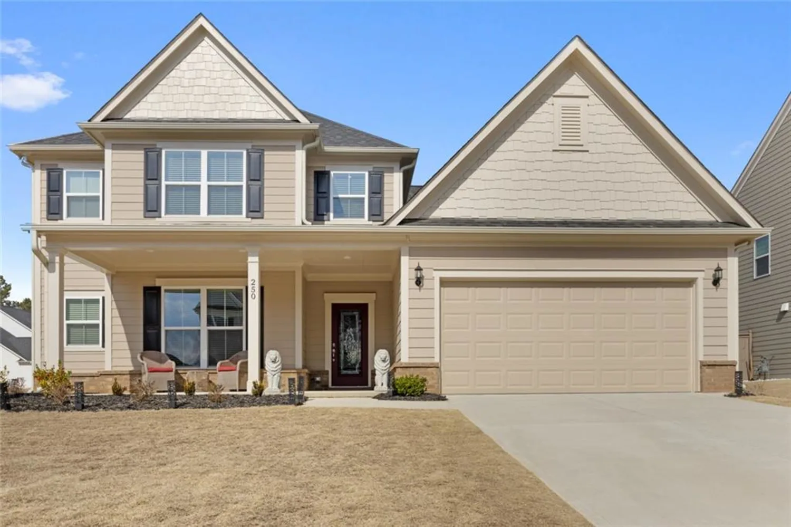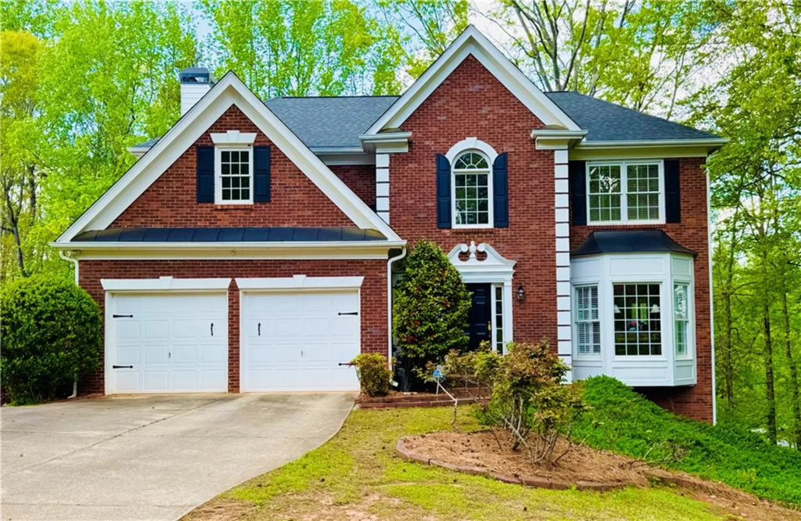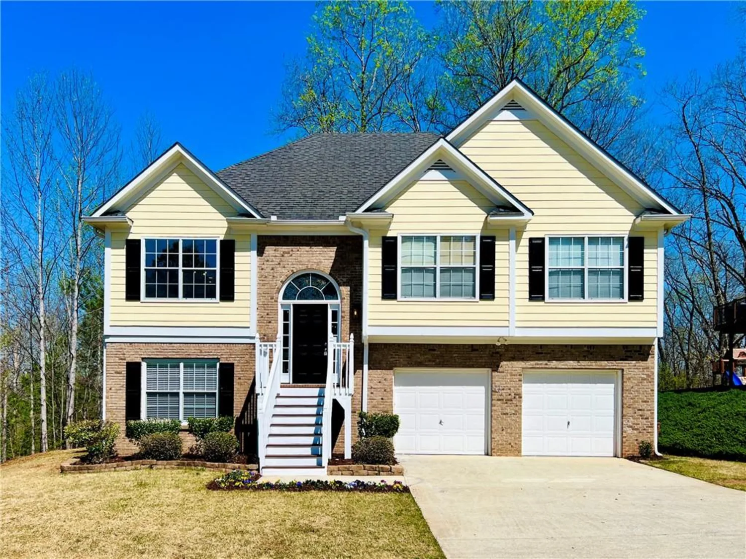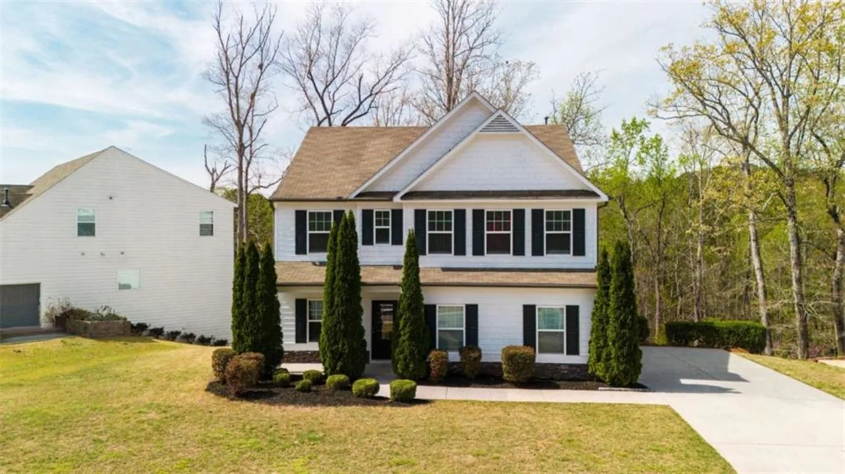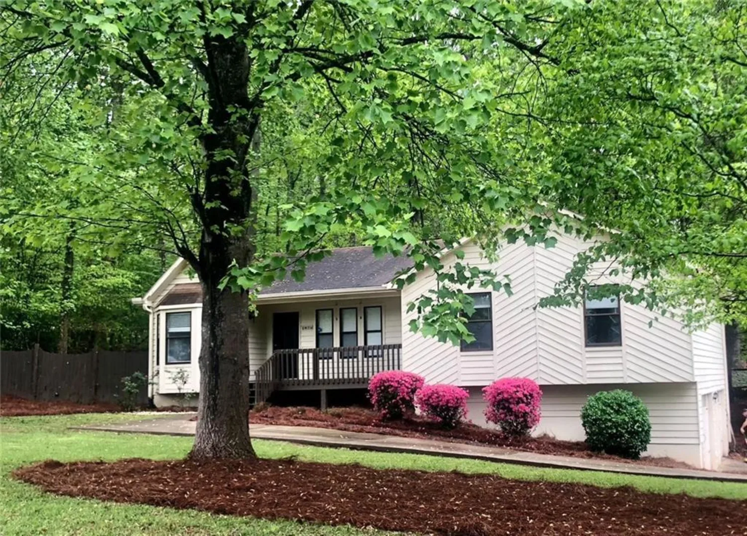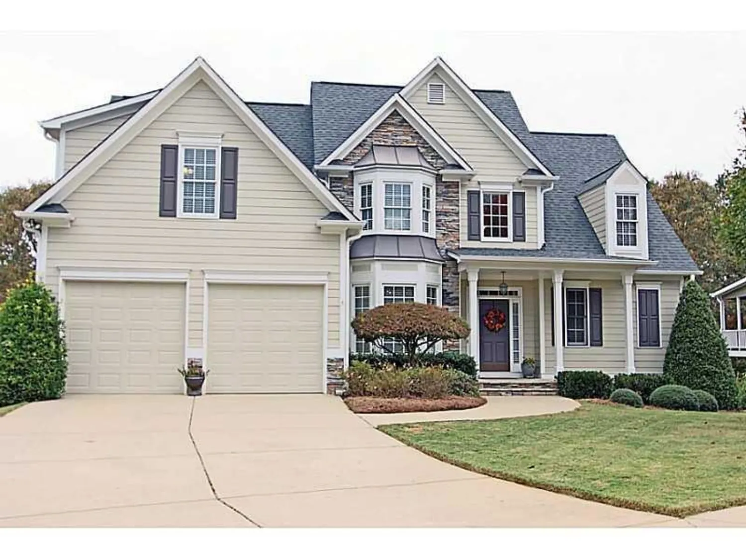39 clubhouse wayAcworth, GA 30101
39 clubhouse wayAcworth, GA 30101
Description
This beautiful home has so much to offer! Its open floorplan features a Master Suite on the main floor and a Great Room built with additional square footage, a wall mounted 65 inch Samsung Smart TV and a corner gas fireplace. A gourmet kitchen, office area, laundry, powder & mud rooms and an additional room that can be used as an office, living or dining room complete the main level. Neutral Luxury Vinyl flooring compliments any decor and there is brand new carpeting in all bedrooms. The kitchen features gorgeous quartz counter tops, a huge island, stainless appliances, refrigerator, pantry designed by California Closets and an electric cooktop which can be converted to gas if preferred. The master bedroom includes a wall mounted 43 inch Samsung Smart TV, a large en suite with quartz counter top and an awesome California Closet with shelving, hanging space and built-in hampers. Upstairs are three bedrooms, a bright, sunny loft and two full baths. Light fixtures and fans were upgraded, there are dual sinks in two bathrooms, a hot water circulator, interior is newly painted and there are window blinds & plenty of storage space throughout. Washer and dryer also included. The six foot wooden fence and the nature area behind it contribute to the privacy of the large backyard. Neighborhood amenities include a pool, clubhouse, playground and newly installed tennis, pickleball and volleyball courts. Don't miss this great home which is priced to sell! Owner/Agent
Property Details for 39 Clubhouse Way
- Subdivision ComplexThe Creek at Arthur Hills
- Architectural StyleTraditional
- ExteriorPrivate Entrance, Private Yard, Rain Gutters
- Num Of Garage Spaces2
- Parking FeaturesAttached, Driveway, Garage, Garage Door Opener, Garage Faces Front, Kitchen Level, Level Driveway
- Property AttachedNo
- Waterfront FeaturesNone
LISTING UPDATED:
- StatusPending
- MLS #7530877
- Days on Site92
- Taxes$4,002 / year
- HOA Fees$725 / year
- MLS TypeResidential
- Year Built2021
- Lot Size0.21 Acres
- CountryPaulding - GA
LISTING UPDATED:
- StatusPending
- MLS #7530877
- Days on Site92
- Taxes$4,002 / year
- HOA Fees$725 / year
- MLS TypeResidential
- Year Built2021
- Lot Size0.21 Acres
- CountryPaulding - GA
Building Information for 39 Clubhouse Way
- StoriesTwo
- Year Built2021
- Lot Size0.2100 Acres
Payment Calculator
Term
Interest
Home Price
Down Payment
The Payment Calculator is for illustrative purposes only. Read More
Property Information for 39 Clubhouse Way
Summary
Location and General Information
- Community Features: Clubhouse, Homeowners Assoc, Near Schools, Near Shopping, Playground, Pool, Sidewalks, Street Lights, Tennis Court(s)
- Directions: WEST on Cobb Parkway (Hwy 41). LEFT on Cedarcrest Road. LEFT in 3 miles on Fairway Drive into The Creek at Arthur Hills subdivision. RIGHT on Clubhouse Way. Third home on the LEFT
- View: Trees/Woods
- Coordinates: 34.041414,-84.760739
School Information
- Elementary School: Floyd L. Shelton
- Middle School: Sammy McClure Sr.
- High School: North Paulding
Taxes and HOA Information
- Parcel Number: 087491
- Tax Year: 2024
- Association Fee Includes: Swim
- Tax Legal Description: LOT 106 THE CREEK AT ARTHUR HILLS PHS 2 U A
- Tax Lot: 106
Virtual Tour
- Virtual Tour Link PP: https://www.propertypanorama.com/39-Clubhouse-Way-Acworth-GA-30101/unbranded
Parking
- Open Parking: Yes
Interior and Exterior Features
Interior Features
- Cooling: Ceiling Fan(s), Central Air, Electric, Zoned
- Heating: Central, Natural Gas, Separate Meters
- Appliances: Dishwasher, Disposal, Dryer, Electric Cooktop, Electric Oven, Gas Water Heater, Microwave, Range Hood, Refrigerator, Self Cleaning Oven, Washer
- Basement: None
- Fireplace Features: Electric, Factory Built, Family Room, Glass Doors, Great Room
- Flooring: Carpet, Luxury Vinyl
- Interior Features: Crown Molding, Double Vanity, Entrance Foyer
- Levels/Stories: Two
- Other Equipment: None
- Window Features: Double Pane Windows, Window Treatments
- Kitchen Features: Cabinets Stain, Kitchen Island, Pantry Walk-In, Stone Counters, View to Family Room
- Master Bathroom Features: Double Vanity, Shower Only
- Foundation: Slab
- Main Bedrooms: 1
- Total Half Baths: 1
- Bathrooms Total Integer: 4
- Main Full Baths: 1
- Bathrooms Total Decimal: 3
Exterior Features
- Construction Materials: Brick Front, Cement Siding
- Fencing: Back Yard, Fenced, Privacy, Wood
- Horse Amenities: None
- Patio And Porch Features: Patio
- Pool Features: None
- Road Surface Type: Concrete
- Roof Type: Composition
- Security Features: Smoke Detector(s)
- Spa Features: None
- Laundry Features: Electric Dryer Hookup, Laundry Room, Main Level
- Pool Private: No
- Road Frontage Type: City Street
- Other Structures: None
Property
Utilities
- Sewer: Public Sewer
- Utilities: Cable Available, Electricity Available, Natural Gas Available, Phone Available, Sewer Available, Underground Utilities, Water Available
- Water Source: Public
- Electric: 110 Volts, 220 Volts in Laundry
Property and Assessments
- Home Warranty: No
- Property Condition: Resale
Green Features
- Green Energy Efficient: None
- Green Energy Generation: None
Lot Information
- Common Walls: No Common Walls
- Lot Features: Back Yard, Front Yard, Landscaped, Level, Private, Wooded
- Waterfront Footage: None
Rental
Rent Information
- Land Lease: No
- Occupant Types: Vacant
Public Records for 39 Clubhouse Way
Tax Record
- 2024$4,002.00 ($333.50 / month)
Home Facts
- Beds4
- Baths3
- Total Finished SqFt2,892 SqFt
- StoriesTwo
- Lot Size0.2100 Acres
- StyleSingle Family Residence
- Year Built2021
- APN087491
- CountyPaulding - GA
- Fireplaces1




