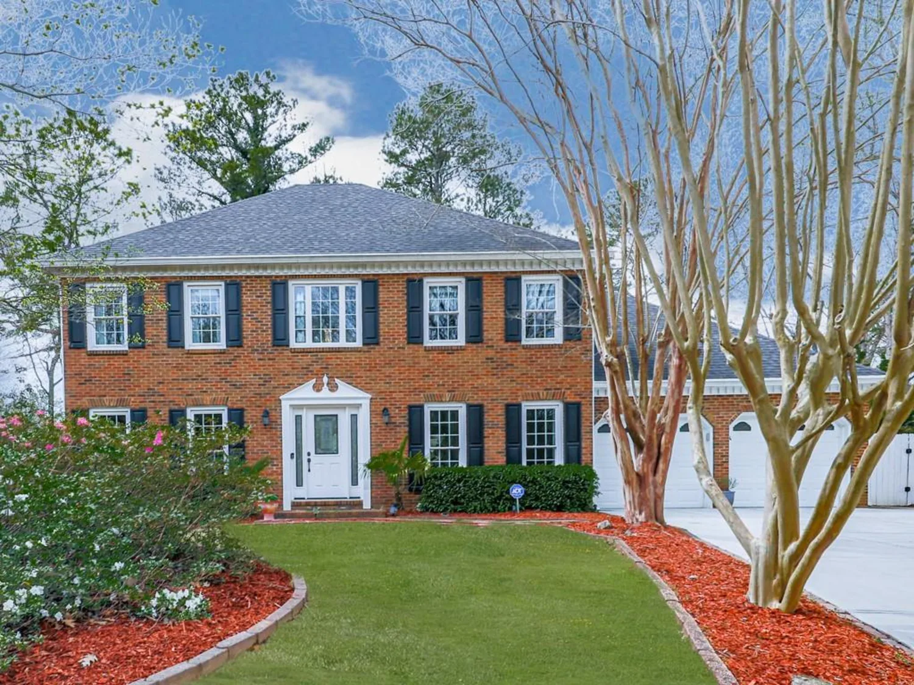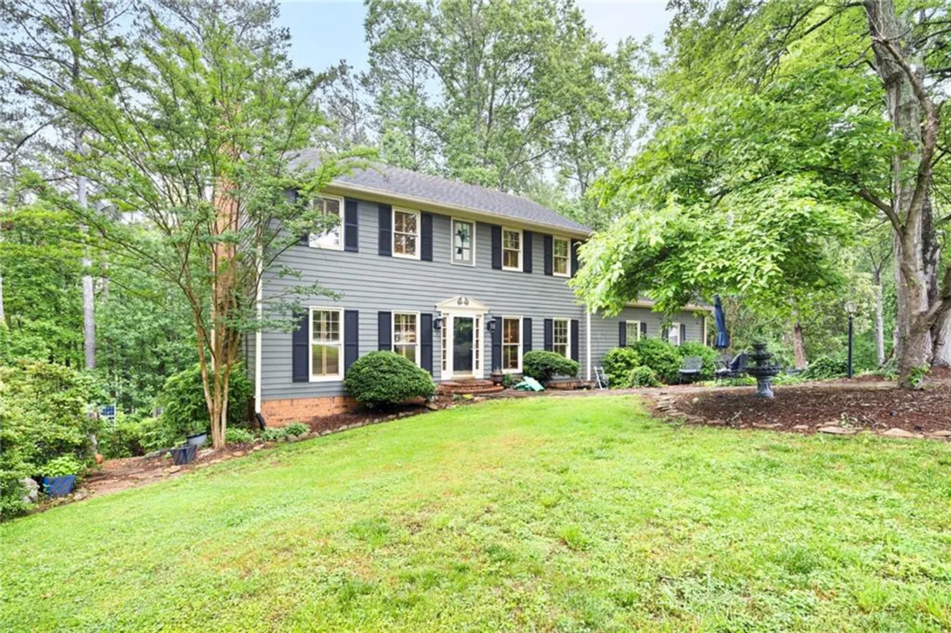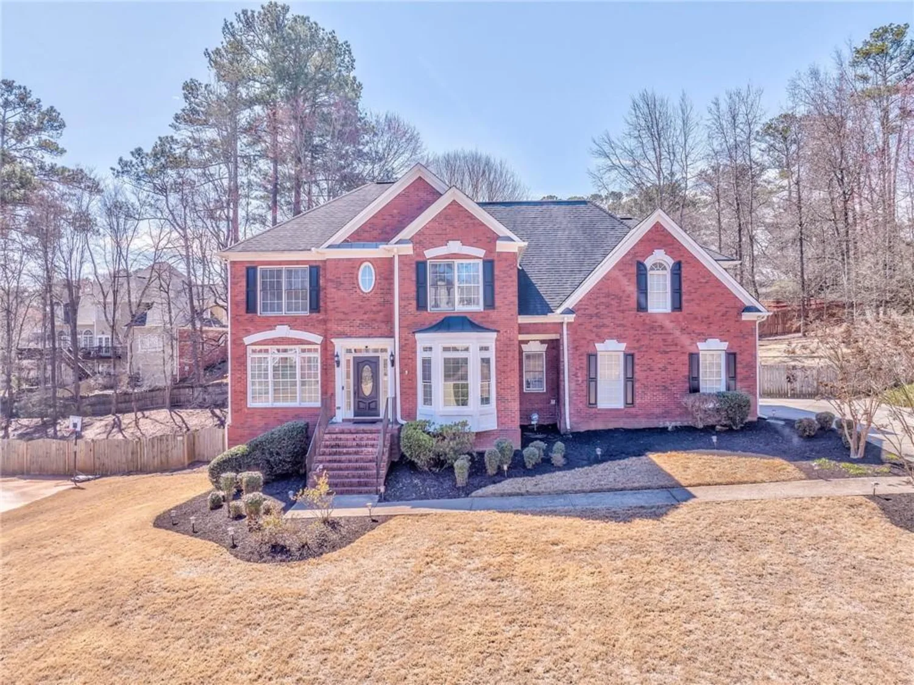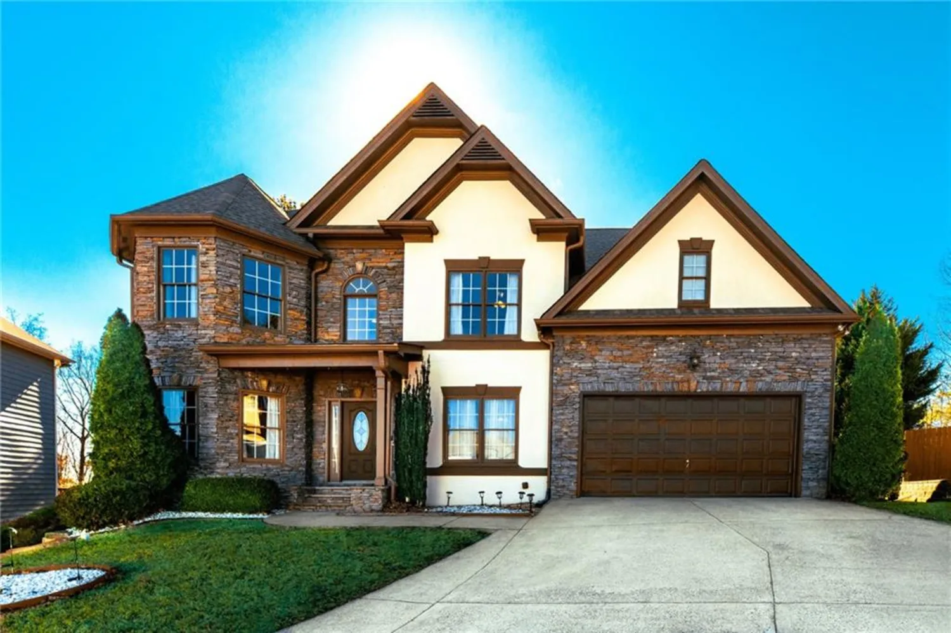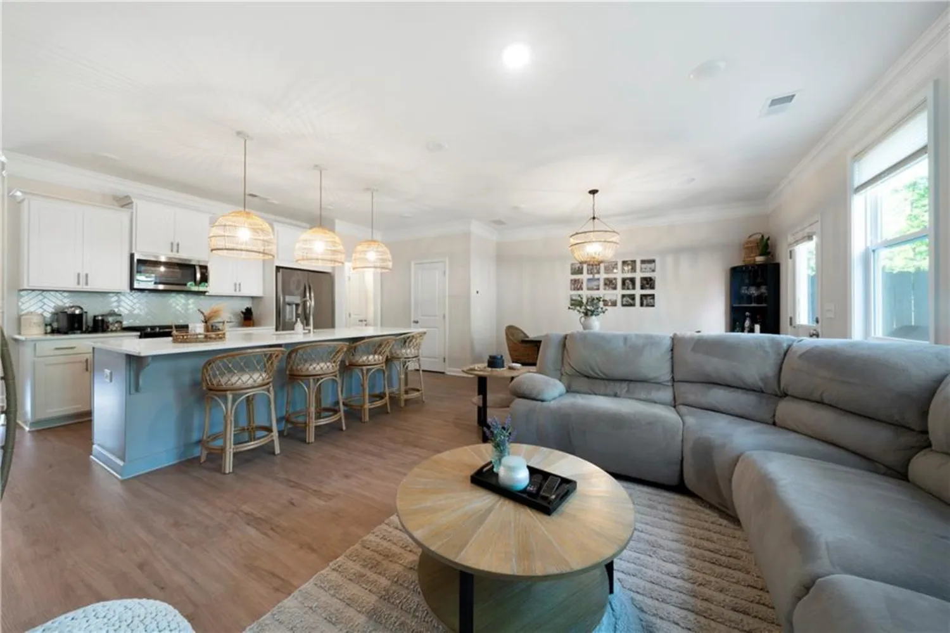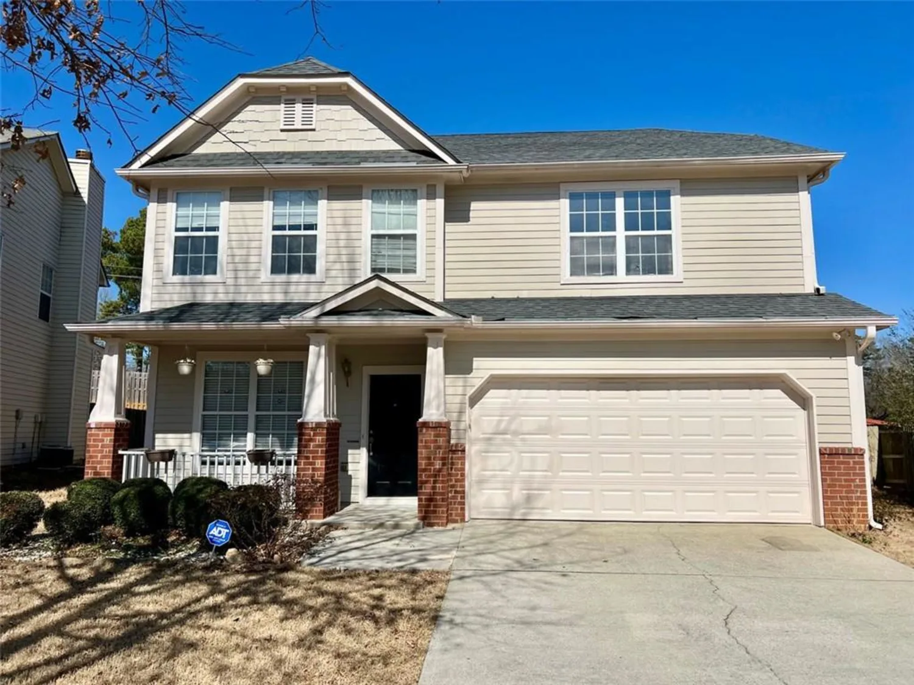203 northside drive nwKennesaw, GA 30144
203 northside drive nwKennesaw, GA 30144
Description
Welcome to 203 Northside Drive, in the coveted community of Chastain Lakes. This home offers a perfect blend of location and community amenities, complete with an additional basement "apartment"! Chastain Lakes is conveniently situated just minutes from I-575 and the new expressway, Town Center Mall and Barrett Parkway restaurants/dining, Marietta Square, Kennesaw Mountain, KSU, The Outlet Shoppes in Woodstock, Downtown Woodstock—and arrive to I-285 in as little as 10 minutes! The neighborhood is amenity-rich with 2 well-stocked fishing lakes, gazebo, swimming pool overlooking the lake, and playground. Join a tennis or pickleball team with lighted courts and pavilion/stadium seating. Direct neighborhood access to the highly regarded Chalker Elementary school! This stunning limewashed-brick exterior home includes a side-entry garage. Ideally situated at the end of a street and across from a community greenspace, it is directly next to stairs leading to field/track of Chalker Elementary. You are welcomed into the home with an open and bright two-story foyer. Gleaming hardwood floors extend throughout the main level. The front living room can have so many functions, such as a sitting or reading room--and it's open enough to be an extension of the great room. The separate dining room is large enough to host large dinner parties—or this room could also be closed off to serve as an office. Boasting high-angled ceilings, the great room is a lovely space with a cozy fireplace, built-in bookcases, and large window overlooking the koi pond. Natural oak cabinets, granite countertops, stainless appliances, and eat-in breakfast bar are all included in the beautiful kitchen. The spacious breakfast area overlooks this privately wooded homesite—which will come to life with gorgeous blooms in the coming months! The backyard has two unique parts—one side feels very private and serene, complete with lush trees and a koi pond, while the other side has a fenced grassy area—perfect for dogs! The main level also includes a mudroom/home management area, laundry room, and additional room for pets or storage! Upstairs offers an oversized owner's suite and three additional bedrooms with brand new carpet. The owner's bathrooms suite includes double vanity, separate shower, and soaking jacuzzi tub. The finished basement is built out like an apartment—perfect for in-laws or grown kids! A full kitchen includes white shaker cabinets, black granite countertops, stainless microwave, range, dishwasher, and white farmhouse sink. Luxury-vinyl plank is throughout. The full bath is complete with new vanity and stand-up shower. Additional unfinished space in basement is ideal for storage or workshop area! This home is newly painted, along with brand new carpet upstairs. Newer roof, windows, water heater, and HVAC! Not many homes come on the market in this community—don't miss out on this opportunity to live in this wonderful neighborhood!
Property Details for 203 Northside Drive NW
- Subdivision ComplexChastain Lakes
- Architectural StyleTraditional
- ExteriorPrivate Yard
- Num Of Garage Spaces2
- Parking FeaturesAttached, Driveway, Garage, Garage Door Opener, Garage Faces Side
- Property AttachedNo
- Waterfront FeaturesNone
LISTING UPDATED:
- StatusClosed
- MLS #7530766
- Days on Site43
- Taxes$7,005 / year
- HOA Fees$1,000 / year
- MLS TypeResidential
- Year Built1987
- Lot Size0.38 Acres
- CountryCobb - GA
LISTING UPDATED:
- StatusClosed
- MLS #7530766
- Days on Site43
- Taxes$7,005 / year
- HOA Fees$1,000 / year
- MLS TypeResidential
- Year Built1987
- Lot Size0.38 Acres
- CountryCobb - GA
Building Information for 203 Northside Drive NW
- StoriesThree Or More
- Year Built1987
- Lot Size0.3815 Acres
Payment Calculator
Term
Interest
Home Price
Down Payment
The Payment Calculator is for illustrative purposes only. Read More
Property Information for 203 Northside Drive NW
Summary
Location and General Information
- Community Features: Fishing, Homeowners Assoc, Lake, Near Schools, Near Shopping, Near Trails/Greenway, Park, Pickleball, Playground, Pool, Street Lights, Tennis Court(s)
- Directions: From I-575 North, Exit Chastain Rd. Take a Right off Exit. Take a Left in Chastain Lakes (Chastain Lakes Dr.). Take first left on Lakeside Dr. Take Right on N. Lakeside Dr. Take 1st left on Northside Dr.
- View: Neighborhood, Trees/Woods
- Coordinates: 34.043264,-84.561281
School Information
- Elementary School: Chalker
- Middle School: Palmer
- High School: Kell
Taxes and HOA Information
- Parcel Number: 16035700170
- Tax Year: 2024
- Association Fee Includes: Reserve Fund, Swim
- Tax Legal Description: CHASTAIN LAKES LOT 114 UNIT 3
- Tax Lot: 114
Virtual Tour
- Virtual Tour Link PP: https://www.propertypanorama.com/203-Northside-Drive-NW-Kennesaw-GA-30144/unbranded
Parking
- Open Parking: Yes
Interior and Exterior Features
Interior Features
- Cooling: Ceiling Fan(s), Central Air
- Heating: Central, Forced Air, Natural Gas
- Appliances: Dishwasher, Disposal, Electric Range, Gas Water Heater, Microwave, Refrigerator
- Basement: Exterior Entry, Finished, Finished Bath, Full, Walk-Out Access
- Fireplace Features: Brick, Gas Log, Gas Starter, Great Room
- Flooring: Carpet, Ceramic Tile, Hardwood, Luxury Vinyl
- Interior Features: Bookcases, Cathedral Ceiling(s), Double Vanity, Entrance Foyer 2 Story, Tray Ceiling(s), Walk-In Closet(s)
- Levels/Stories: Three Or More
- Other Equipment: None
- Window Features: Double Pane Windows, Insulated Windows
- Kitchen Features: Breakfast Bar, Breakfast Room, Eat-in Kitchen, Pantry, Stone Counters
- Master Bathroom Features: Separate Tub/Shower, Soaking Tub
- Foundation: Concrete Perimeter
- Total Half Baths: 1
- Bathrooms Total Integer: 4
- Bathrooms Total Decimal: 3
Exterior Features
- Accessibility Features: None
- Construction Materials: Brick Front, HardiPlank Type
- Fencing: Back Yard, Fenced, Wood
- Horse Amenities: None
- Patio And Porch Features: Patio
- Pool Features: None
- Road Surface Type: Paved
- Roof Type: Composition
- Security Features: Smoke Detector(s)
- Spa Features: None
- Laundry Features: Laundry Room, Main Level, Mud Room
- Pool Private: No
- Road Frontage Type: County Road
- Other Structures: None
Property
Utilities
- Sewer: Public Sewer
- Utilities: Cable Available, Electricity Available, Natural Gas Available, Sewer Available, Underground Utilities, Water Available
- Water Source: Public
- Electric: None
Property and Assessments
- Home Warranty: No
- Property Condition: Resale
Green Features
- Green Energy Efficient: None
- Green Energy Generation: None
Lot Information
- Above Grade Finished Area: 3303
- Common Walls: No Common Walls
- Lot Features: Back Yard, Landscaped, Wooded, Other
- Waterfront Footage: None
Rental
Rent Information
- Land Lease: No
- Occupant Types: Owner
Public Records for 203 Northside Drive NW
Tax Record
- 2024$7,005.00 ($583.75 / month)
Home Facts
- Beds4
- Baths3
- Total Finished SqFt4,203 SqFt
- Above Grade Finished3,303 SqFt
- StoriesThree Or More
- Lot Size0.3815 Acres
- StyleSingle Family Residence
- Year Built1987
- APN16035700170
- CountyCobb - GA
- Fireplaces1




