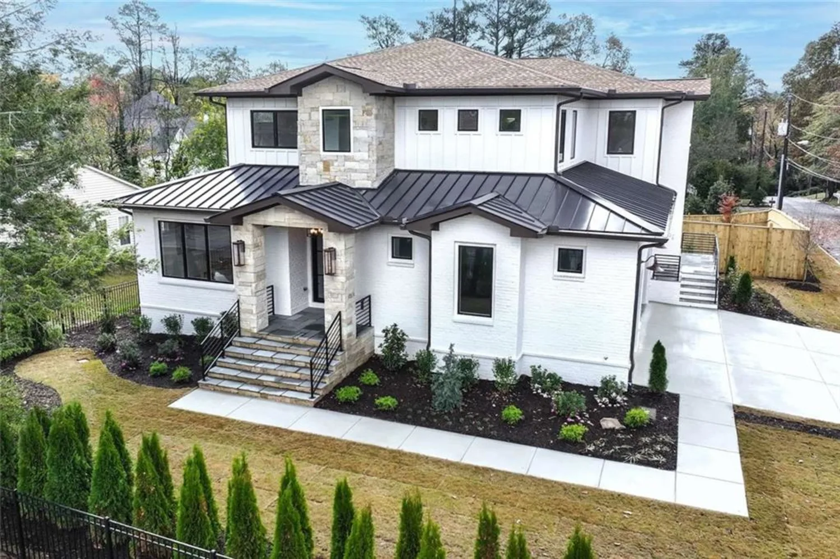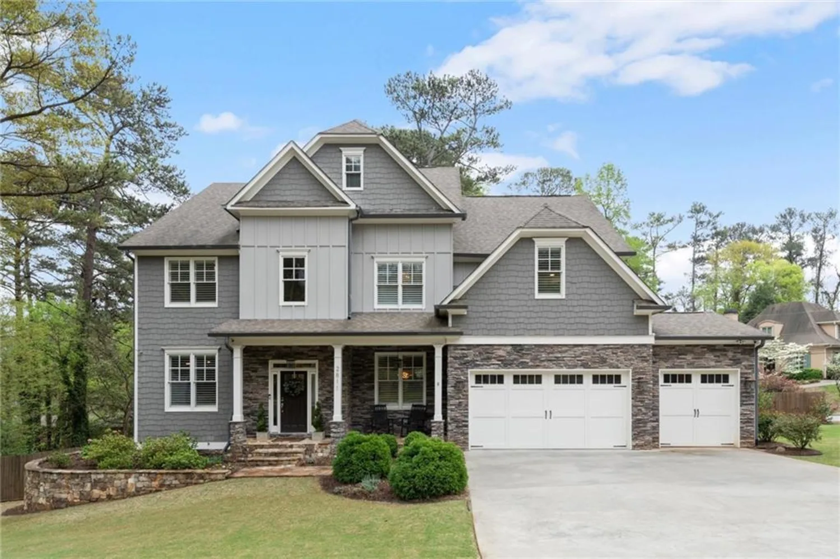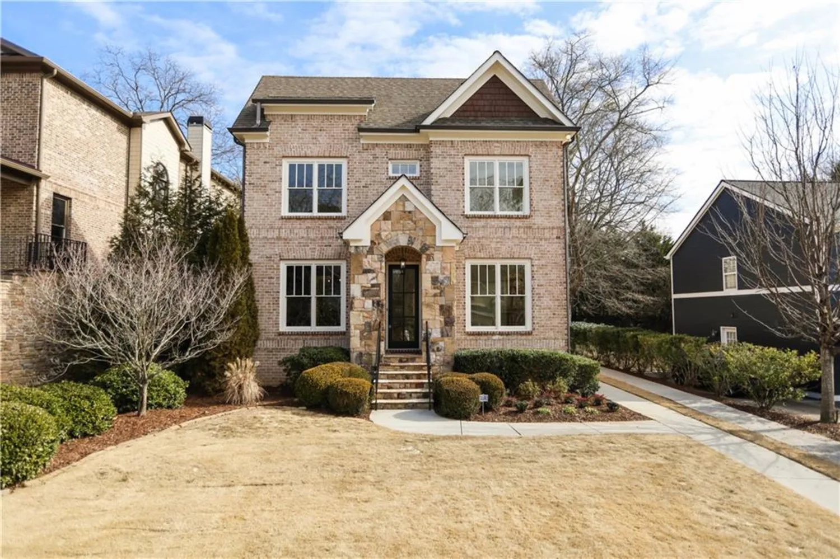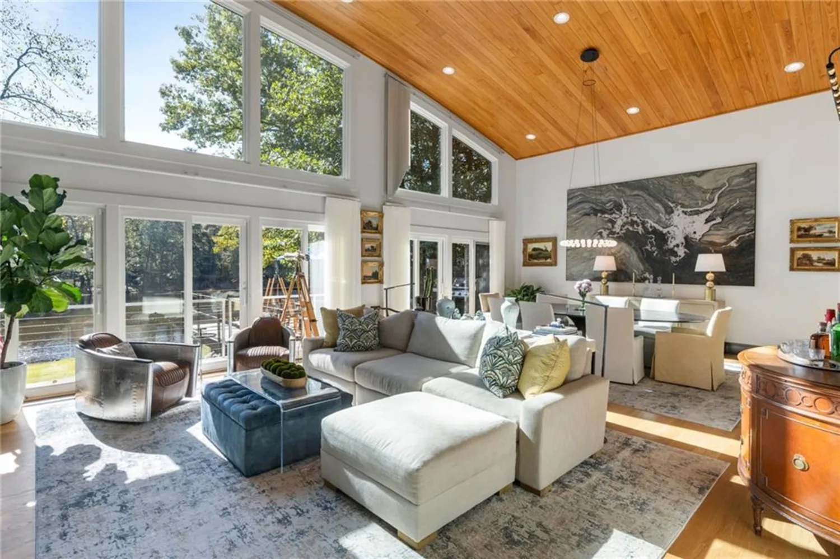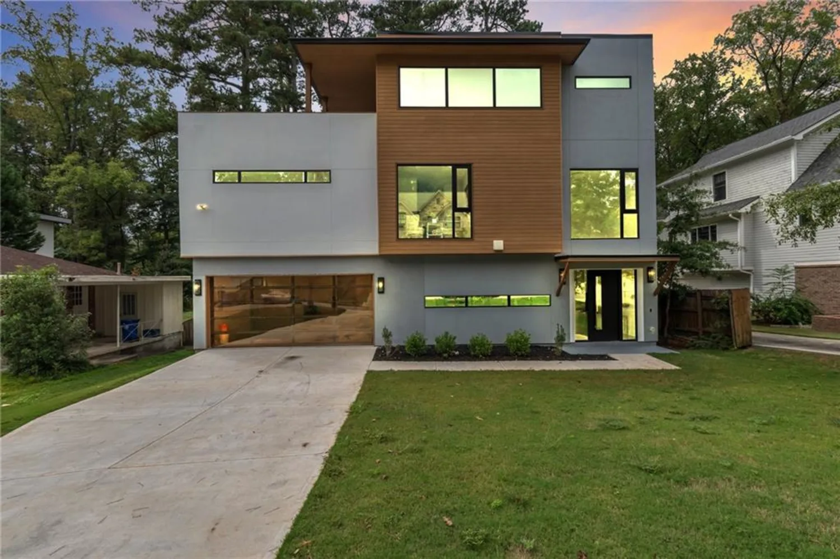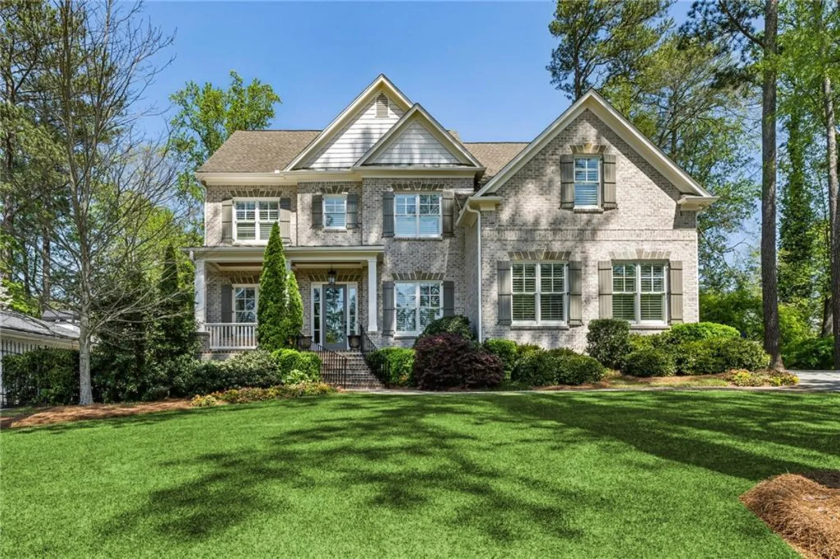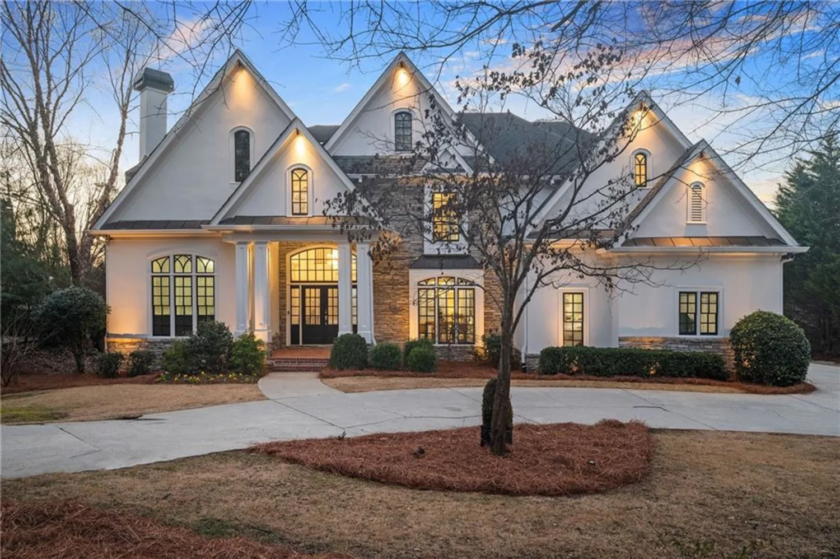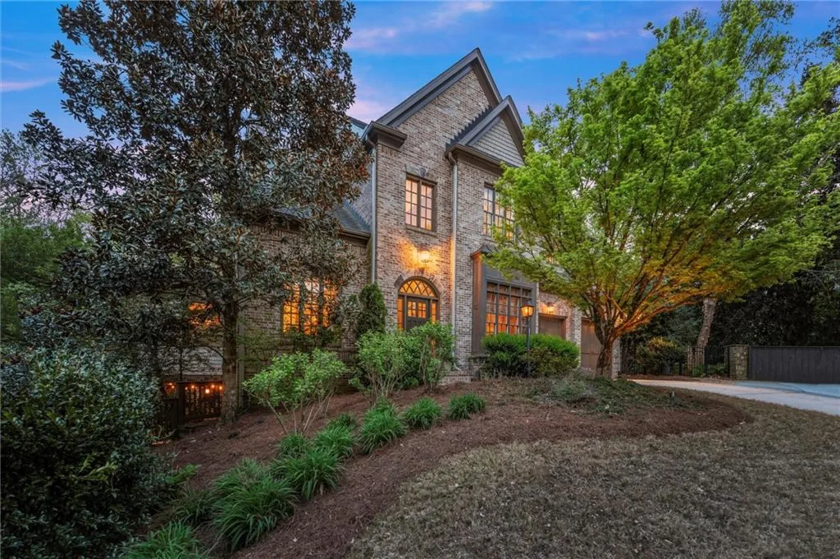2922 parkridge drive neBrookhaven, GA 30319
2922 parkridge drive neBrookhaven, GA 30319
Description
SPLISH SPLASH in your own POOL this Summer!* Come see the ONLY home on the market in Ashford Park with a POOL and FINISHED BASEMENT. Added in 2022, your saltwater- heated- pebbletech-smart pool & spa is FENCED IN and includes a serene WATERFALL feature. Enjoy the privacy this lot provides being on a RARE slopped lot in this otherwise very flat n'hood & also has a RARE side-facing GARAGE which maximizes your already gorgeous curb-appeal! Enjoy your morning coffee on the front porch (Swing/Daybed Included*) or in the FENCED IN LEVEL YARD. Outside you'll find gorgeous PROFESSIONAL LANDSCAPING front & back (multitudes of flowers, azaleas and more!), 2 raised GARDEN BEDS, a grilling PATIO and SCREENED PORCH right off the kitchen and living area. Inside you'll beam at the beautiful WHITE OAK HARDWOODS through-out the main level & 2nd level along with newly added CUSTOM trim work+chair molding in Dining Room & Primary Bedrm. The spacious SEPARATE DINING room off the BRIGHT entrance foyer is perfect for hosting with the butler’s pantry with wine frig and a custom walk-in pantry connecting to the kitchen. The gorgeous Chef's kitchen features a huge island, SIX-burner Gas Range, tons of QUARTZ counter space, and plentiful cabinetry to the ceiling; all opening to the living/family room, breakfast room and screened porch. The Main floor has direct access via the MUDROOM to the 2-car garage with EV CHARGER (driveway supports 3rd car parking area) and lots of storage options, plus a BEDROOM + FULL BATH on MAIN for an office or guests. Upstairs you'll love the beautiful PRIMARY SUITE with views of your gorgeous yard/pool; features a LG walk-in closet with custom storage shelving, a stunning LIGHT FILLED bathroom with stand-up shower, large soaking tub, beautiful double vanity, WC, and TWO linen closets. You'll enjoy 3 additional secondary BEDRMS and 2 full baths (including one EN-SUITE & a JACK+JILL BATH), tons of closet space, and Laundry Room with sink, storage cabinet. Just wait until game days and gatherings with family and friends in your FULLY FINISHED DAYLIGHT BASEMENT, also accessible to backyard & pool, which includes a BEDROOM (perfect for a home-office), WALK-IN custom built-out closet, and FULL bath, KITCHENETTE WITH full size refrigerator, sink and cabinetry, eat-in/game area, MEDIA ROOM, FITNESS ROOM (also perf. for a WINE CELLAR) and walk-in STORAGE CLOSETS. The SMART HOME features include; ring doorbell & cameras/advanced indoor security app, smart garage & camera system via app, smart thermostats throughout, SMART IRRIGATION SYSTEM, smart pool, smart irrigation system, and more! Additional features include a GENERATOR, MOEN whole house water shut-off valve, UPGRADED DRAINAGE, new pavers/boulders, serene younger trees have replaced any older trees on this lot PLUS lots of unique vegetation to surprise you year-round! Located just 4 houses down from the walking trail leading directly to Ashford Park ES, tons of n'hood gatherings close by year-round, shopping/dining along Dresden Rd, Marta train station at Dresden for quick airport access or trips to Mercedes Benz Stadium, quick access to Buckhead, at edge of Chamblee, Dunwoody, and Historic Brookhaven. Your new home and pool awaits you and is move-in ready and impeccably maintained!
Property Details for 2922 Parkridge Drive NE
- Subdivision ComplexAshford Park
- Architectural StyleFarmhouse, Traditional
- ExteriorPrivate Yard, Rear Stairs
- Num Of Garage Spaces2
- Num Of Parking Spaces3
- Parking FeaturesDriveway, Garage, Garage Faces Side, Kitchen Level, Electric Vehicle Charging Station(s)
- Property AttachedNo
- Waterfront FeaturesNone
LISTING UPDATED:
- StatusActive
- MLS #7530235
- Days on Site45
- Taxes$15,433 / year
- MLS TypeResidential
- Year Built2020
- Lot Size0.31 Acres
- CountryDekalb - GA
LISTING UPDATED:
- StatusActive
- MLS #7530235
- Days on Site45
- Taxes$15,433 / year
- MLS TypeResidential
- Year Built2020
- Lot Size0.31 Acres
- CountryDekalb - GA
Building Information for 2922 Parkridge Drive NE
- StoriesThree Or More
- Year Built2020
- Lot Size0.3100 Acres
Payment Calculator
Term
Interest
Home Price
Down Payment
The Payment Calculator is for illustrative purposes only. Read More
Property Information for 2922 Parkridge Drive NE
Summary
Location and General Information
- Community Features: Dog Park, Near Public Transport, Near Schools, Near Shopping, Park, Pickleball, Playground, Street Lights
- Directions: Peachtree Rd. North, to RT on Redding Rd at light, first Left on Cauldwell, RT on Parkridge. OR Clairmont Rd. North, to Left on Tobey which deadends into Parkridge, RT on Parkridge- home is down on Left.
- View: Neighborhood, Trees/Woods
- Coordinates: 33.873526,-84.319677
School Information
- Elementary School: Ashford Park
- Middle School: Chamblee
- High School: Chamblee Charter
Taxes and HOA Information
- Parcel Number: 18 272 12 004
- Tax Year: 2024
- Tax Legal Description: 0
- Tax Lot: 4
Virtual Tour
- Virtual Tour Link PP: https://www.propertypanorama.com/2922-Parkridge-Drive-NE-Brookhaven-GA-30319/unbranded
Parking
- Open Parking: Yes
Interior and Exterior Features
Interior Features
- Cooling: Ceiling Fan(s), Central Air, Humidity Control, Zoned
- Heating: Central, Forced Air, Heat Pump
- Appliances: Dishwasher, Disposal, Gas Range, Microwave, Range Hood, Refrigerator
- Basement: Daylight, Exterior Entry, Finished, Finished Bath, Full, Interior Entry
- Fireplace Features: Living Room, Masonry
- Flooring: Hardwood
- Interior Features: Bookcases, Coffered Ceiling(s), Crown Molding, Disappearing Attic Stairs, Double Vanity, Entrance Foyer, High Ceilings 9 ft Lower, High Ceilings 9 ft Upper, High Ceilings 10 ft Main, Low Flow Plumbing Fixtures, Smart Home, Walk-In Closet(s)
- Levels/Stories: Three Or More
- Other Equipment: Dehumidifier, Generator, Irrigation Equipment
- Window Features: Storm Window(s)
- Kitchen Features: Breakfast Room, Cabinets White, Keeping Room, Kitchen Island, Pantry Walk-In, Second Kitchen, Stone Counters, View to Family Room
- Master Bathroom Features: Bidet, Double Vanity, Shower Only, Soaking Tub
- Foundation: Brick/Mortar, Concrete Perimeter
- Main Bedrooms: 1
- Bathrooms Total Integer: 5
- Main Full Baths: 1
- Bathrooms Total Decimal: 5
Exterior Features
- Accessibility Features: None
- Construction Materials: Brick, HardiPlank Type
- Fencing: Back Yard, Wood
- Horse Amenities: None
- Patio And Porch Features: Covered, Front Porch, Patio, Rear Porch, Screened
- Pool Features: Fenced, Gunite, Heated, In Ground, Salt Water
- Road Surface Type: Asphalt
- Roof Type: Composition
- Security Features: Security Lights, Security Service, Smoke Detector(s)
- Spa Features: None
- Laundry Features: Laundry Room, Sink, Upper Level
- Pool Private: No
- Road Frontage Type: City Street
- Other Structures: None
Property
Utilities
- Sewer: Public Sewer
- Utilities: Cable Available, Electricity Available, Natural Gas Available, Sewer Available, Water Available
- Water Source: Public
- Electric: 220 Volts in Garage, Generator
Property and Assessments
- Home Warranty: No
- Property Condition: Resale
Green Features
- Green Energy Efficient: Appliances, Thermostat
- Green Energy Generation: None
Lot Information
- Above Grade Finished Area: 3225
- Common Walls: No Common Walls
- Lot Features: Back Yard, Front Yard, Sprinklers In Front, Sprinklers In Rear
- Waterfront Footage: None
Rental
Rent Information
- Land Lease: No
- Occupant Types: Vacant
Public Records for 2922 Parkridge Drive NE
Tax Record
- 2024$15,433.00 ($1,286.08 / month)
Home Facts
- Beds6
- Baths5
- Total Finished SqFt4,549 SqFt
- Above Grade Finished3,225 SqFt
- Below Grade Finished1,324 SqFt
- StoriesThree Or More
- Lot Size0.3100 Acres
- StyleSingle Family Residence
- Year Built2020
- APN18 272 12 004
- CountyDekalb - GA
- Fireplaces1




