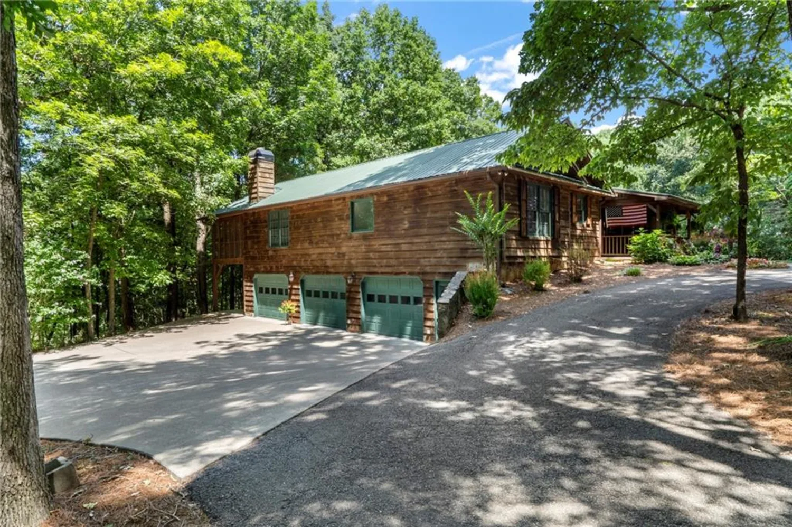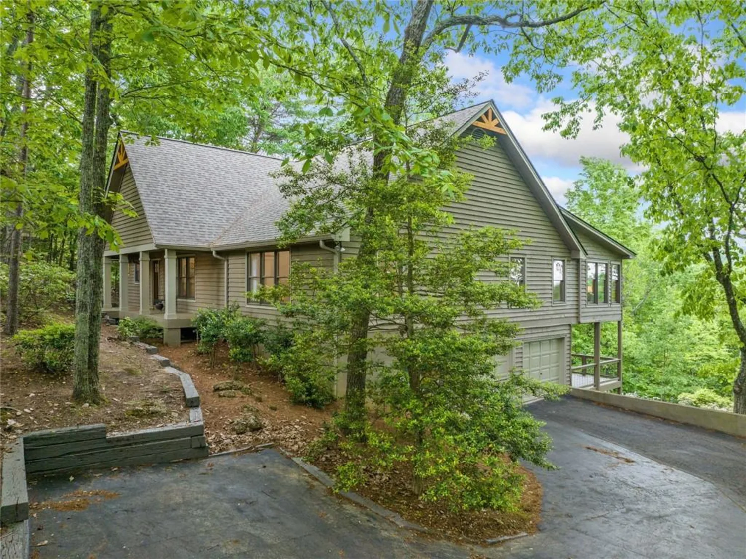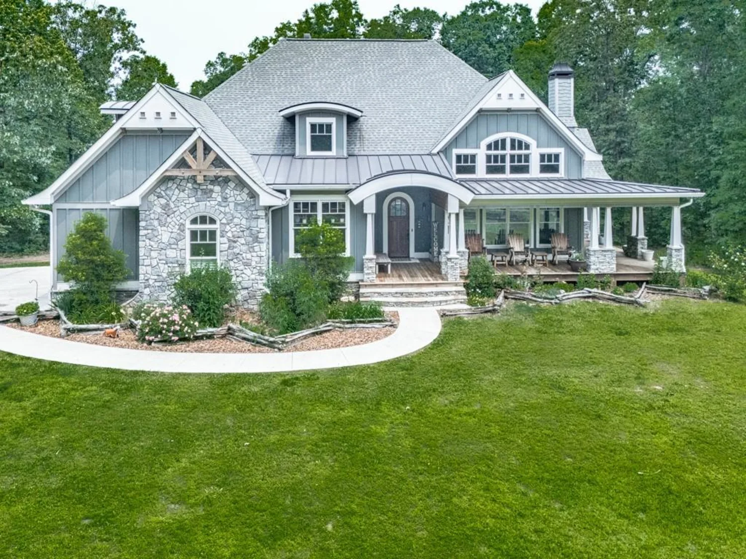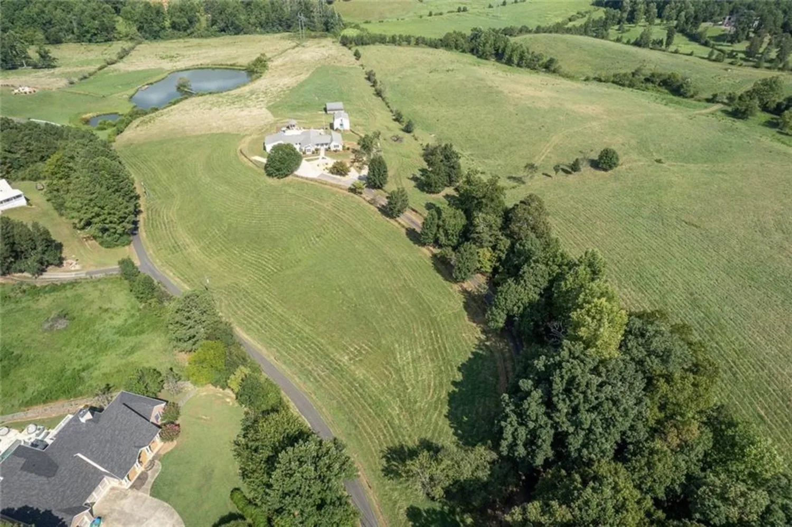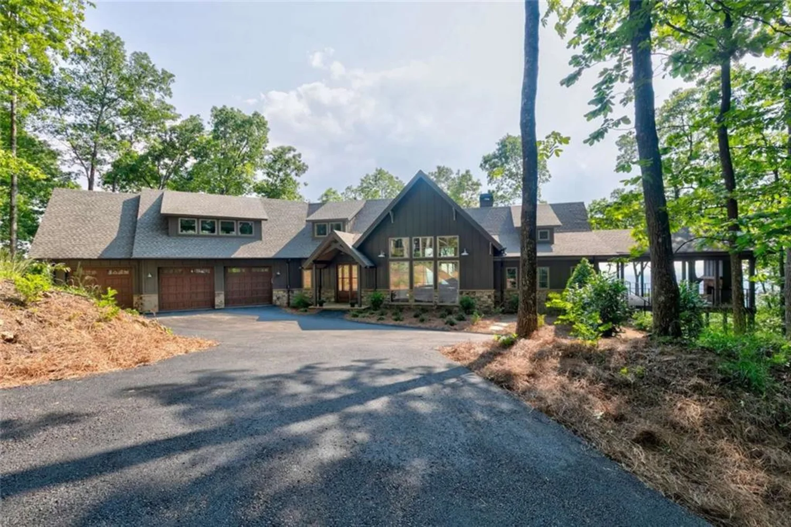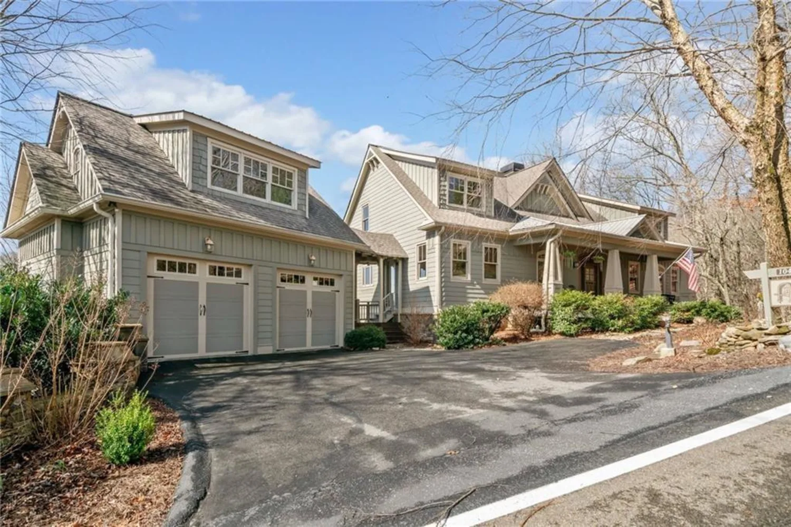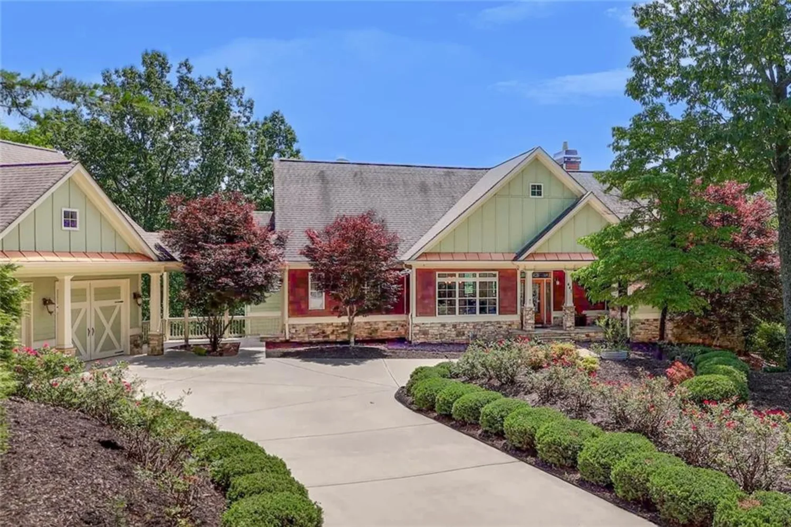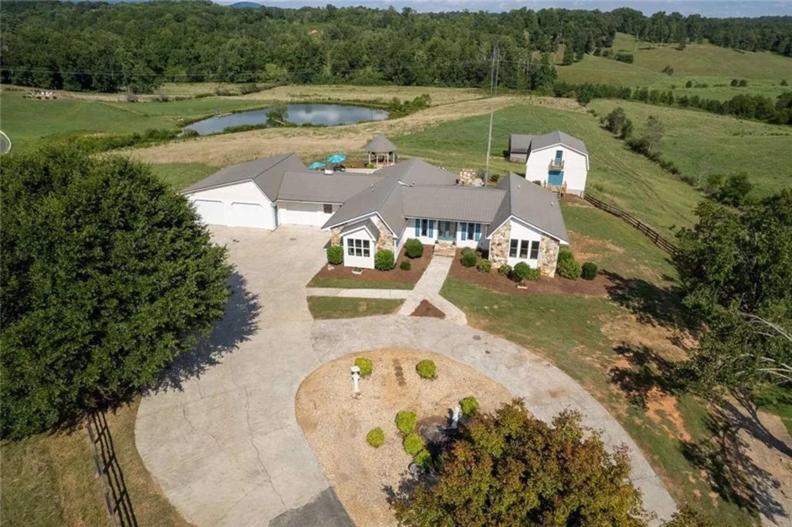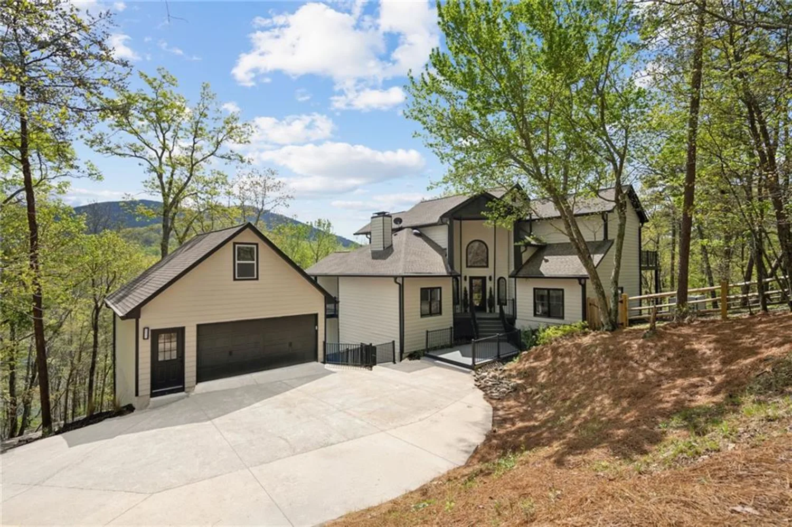2155 bryant roadJasper, GA 30734
2155 bryant roadJasper, GA 30734
Description
Congratulations-This is Your Shot to own this Luxury Mountain Retreat-Experience the perfect blend of modern farmhouse comfort and elegance, breathtaking year-round long range mountain views, and endless outdoor adventure at this 5-bedroom, 4-bath estate set on 28.82 acres with a new in-ground pool. Only 10 minutes from downtown Jasper and all it has to offer. This nearly 4,700 sq. ft. retreat offers luxury, privacy and plenty of fenced pasture for your animals. Inside, you'll find beautiful wood flooring, stylish woodwork, two creatively crafted stone fireplaces, and screened decks (one with another stone fireplace) perfect for dining al fresco. The spacious gourmet kitchen features custom cabinetry and a farmhouse sink, while the 3-car attached garage adds convenience. The home boasts an ensuite master bedroom on the main The first floor also has two additional bedrooms with generous closets, and a full bath. The second floor features a living room, office area, bedroom, and a beautifully tiled walk-in shower bathroom—perfect for guests or extended family. Designed for entertainment and relaxation, the terrace level offers a theater room, billiards area, lounge, office, ensuite bedroom, porch leading to the saltwater pool, expansive patio and an outdoor shower-For hobby farm and outdoor enthusiasts, this estate features a recent 30x50 steel barn and 2 pastures with run in sheds as well as a fenced garden. 2 meandering spring-fed creek branches and a quaint bridge adds to the property’s charm and leading to open land for exploring, running, horseback riding and ATV trails. The steel barn, set for plug-in generator, provides incredible flexibility for hobbies, horse stalls, and/or equipment storage. With a gated paved driveway ensuring privacy and security, this estate is a true Gem! Schedule your private showing today!*OPTIONAL and another advantage to buyer-there is interest from neighbor in purchasing 1/3 to 1/2 of property at market value*
Property Details for 2155 Bryant Road
- Subdivision ComplexNone
- Architectural StyleCountry, Ranch
- ExteriorBalcony, Courtyard, Garden, Private Yard, Rear Stairs
- Num Of Garage Spaces3
- Parking FeaturesGarage, Garage Faces Side, Kitchen Level, Level Driveway
- Property AttachedNo
- Waterfront FeaturesNone
LISTING UPDATED:
- StatusPending
- MLS #7528790
- Days on Site72
- Taxes$6,907 / year
- MLS TypeResidential
- Year Built2016
- Lot Size28.82 Acres
- CountryPickens - GA
LISTING UPDATED:
- StatusPending
- MLS #7528790
- Days on Site72
- Taxes$6,907 / year
- MLS TypeResidential
- Year Built2016
- Lot Size28.82 Acres
- CountryPickens - GA
Building Information for 2155 Bryant Road
- StoriesTwo
- Year Built2016
- Lot Size28.8200 Acres
Payment Calculator
Term
Interest
Home Price
Down Payment
The Payment Calculator is for illustrative purposes only. Read More
Property Information for 2155 Bryant Road
Summary
Location and General Information
- Community Features: Gated
- Directions: Route 575/515 to Jasper. take Route 53 West 5.5 miles turn LEFT on Jerusalem Church Road, 3 miles to RIGHT on Long Road, immediate RIGHT onto Bryant Road, 0.7 miles house is on the RIGHT-no sign in place at client's request
- View: Mountain(s), Other
- Coordinates: 34.453136,-84.585773
School Information
- Elementary School: Hill City
- Middle School: Pickens County
- High School: Pickens
Taxes and HOA Information
- Parcel Number: 038 053
- Tax Year: 2024
- Tax Legal Description: DIST23 LL53 28.82 AC HOUSE
Virtual Tour
Parking
- Open Parking: Yes
Interior and Exterior Features
Interior Features
- Cooling: Ceiling Fan(s), Central Air
- Heating: Central, Electric, Propane
- Appliances: Dishwasher, Dryer, Electric Cooktop, Electric Range, Microwave, Refrigerator, Tankless Water Heater, Washer
- Basement: Finished
- Fireplace Features: Gas Log, Outside
- Flooring: Hardwood, Tile, Wood
- Interior Features: Cathedral Ceiling(s), Entrance Foyer 2 Story, High Speed Internet
- Levels/Stories: Two
- Other Equipment: Home Theater
- Window Features: Bay Window(s), Insulated Windows
- Kitchen Features: Cabinets White, Eat-in Kitchen, Pantry, Solid Surface Counters
- Master Bathroom Features: Double Vanity
- Foundation: See Remarks
- Main Bedrooms: 3
- Bathrooms Total Integer: 4
- Main Full Baths: 2
- Bathrooms Total Decimal: 4
Exterior Features
- Accessibility Features: None
- Construction Materials: Concrete, Frame, Stone
- Fencing: Back Yard, Fenced, Front Yard
- Horse Amenities: Pasture
- Patio And Porch Features: Covered, Deck, Front Porch, Patio, Screened
- Pool Features: In Ground
- Road Surface Type: Paved
- Roof Type: Metal
- Security Features: Carbon Monoxide Detector(s), Security Gate, Security Guard, Smoke Detector(s)
- Spa Features: None
- Laundry Features: Laundry Room, Main Level, Mud Room
- Pool Private: No
- Road Frontage Type: County Road
- Other Structures: Barn(s), Storage, Workshop
Property
Utilities
- Sewer: Septic Tank
- Utilities: Cable Available
- Water Source: Public
- Electric: None
Property and Assessments
- Home Warranty: No
- Property Condition: Resale
Green Features
- Green Energy Efficient: None
- Green Energy Generation: None
Lot Information
- Above Grade Finished Area: 2635
- Common Walls: No Common Walls
- Lot Features: Back Yard, Front Yard, Mountain Frontage, Pasture, Sloped, Spring On Lot
- Waterfront Footage: None
Rental
Rent Information
- Land Lease: No
- Occupant Types: Owner
Public Records for 2155 Bryant Road
Tax Record
- 2024$6,907.00 ($575.58 / month)
Home Facts
- Beds5
- Baths4
- Total Finished SqFt4,670 SqFt
- Above Grade Finished2,635 SqFt
- Below Grade Finished1,935 SqFt
- StoriesTwo
- Lot Size28.8200 Acres
- StyleSingle Family Residence
- Year Built2016
- APN038 053
- CountyPickens - GA
- Fireplaces3




