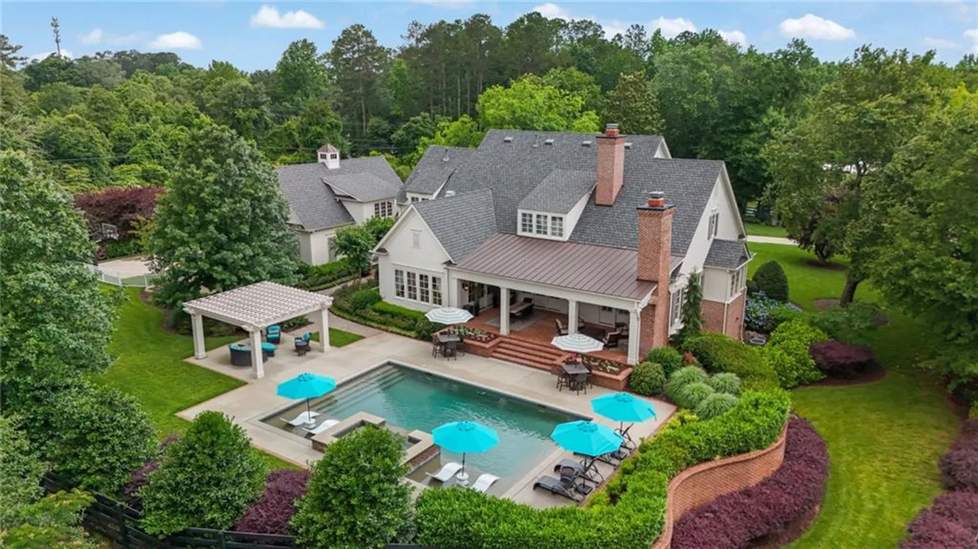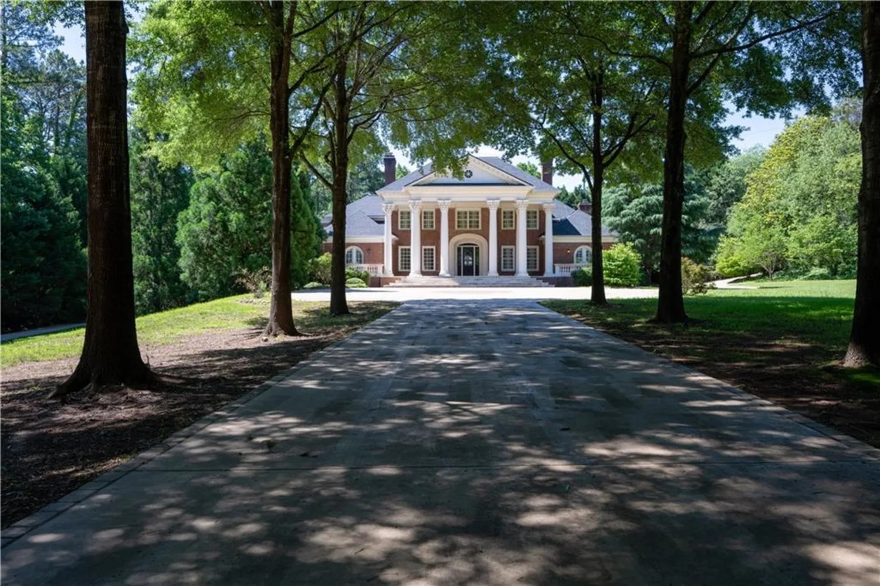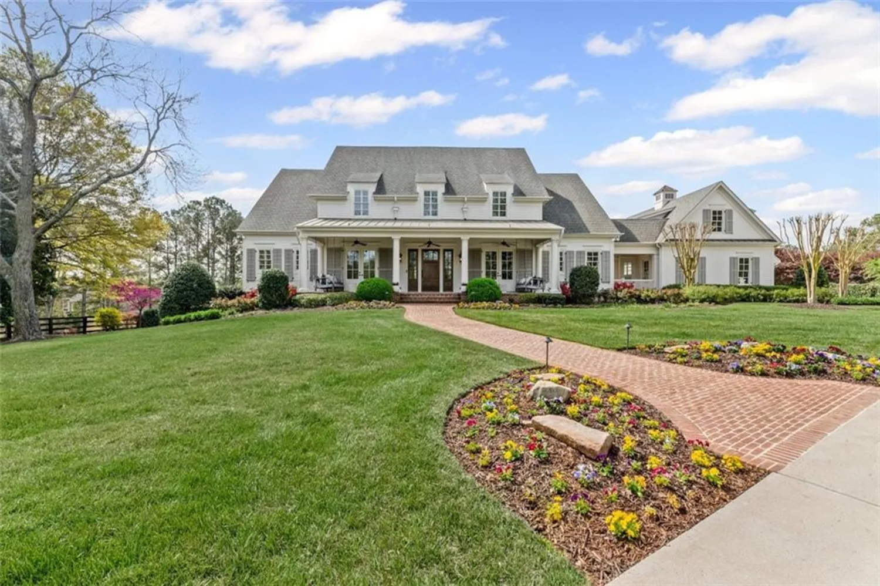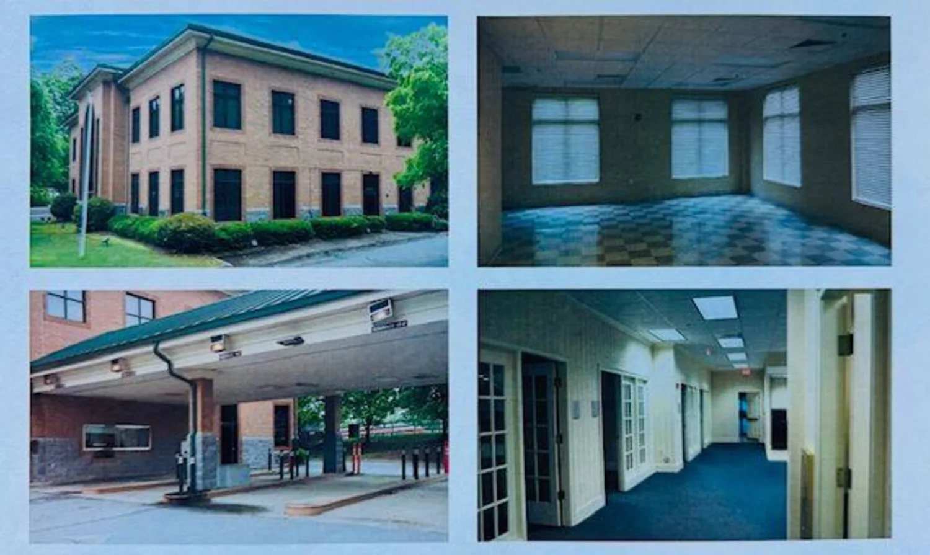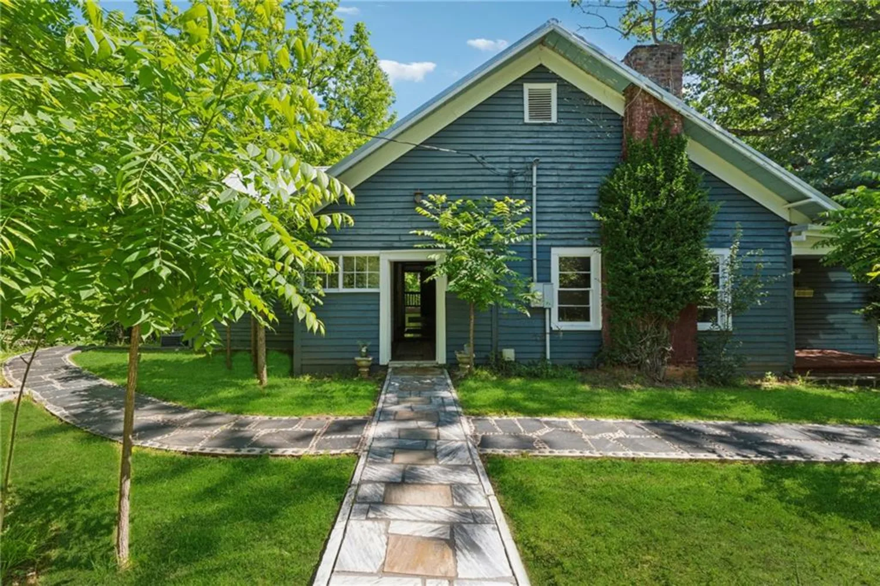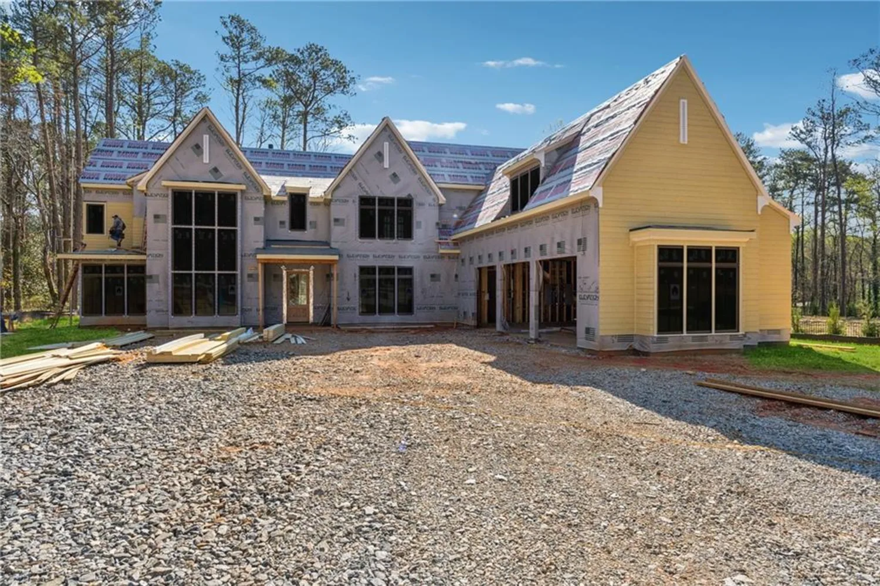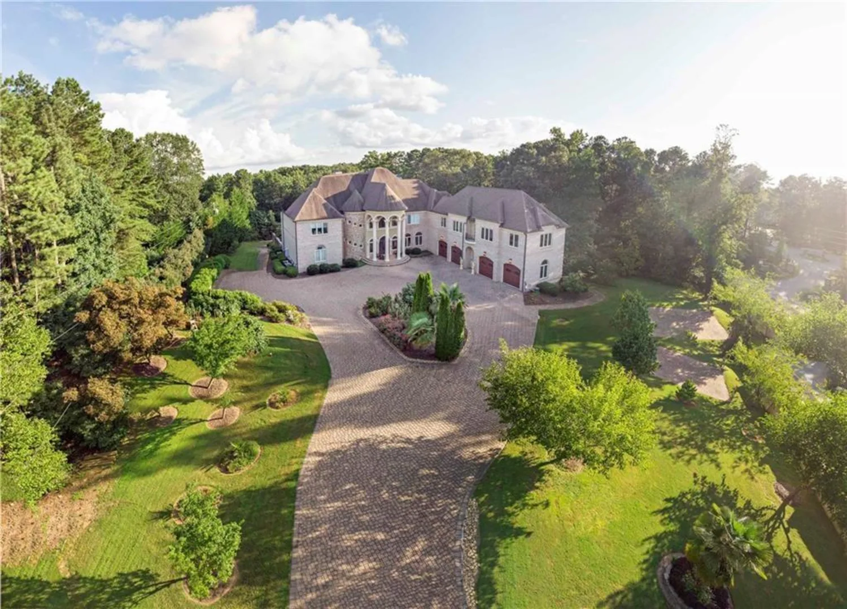4790 shallowford roadRoswell, GA 30075
4790 shallowford roadRoswell, GA 30075
Description
Discover the epitome of elegance in this stunning 3.2-acre compound, just minutes from Historic Downtown Roswell. The McPherson Mansion, a magnificent Greek Revival estate, offers an expansive 26,891 square feet of living space, thoughtfully designed around a central courtyard, ensuring each wing feels like a private retreat. Step inside and be captivated by the exquisite custom details and craftsmanship in every room. From the extensive solid walnut and mahogany millwork to the beautiful fixtures and oak flooring, no detail has been overlooked. This grand estate features 8 spacious bedrooms, 11 luxurious bathrooms, 3 full kitchens, 10 cozy fireplaces, a game room, a sky lounge, a rooftop deck, a 24-seat theater, a sauna, and even an indoor basketball court. The highlight of this property is the spectacular indoor-outdoor pool, a unique black onyx infinity pool completes with a water fountain and adjustable lighting to create the perfect ambiance. Ideal for entertaining, the home can host events for up to 200 guests, featuring 2 elegant ballrooms – one of which can showcase up to 10 cars! Outside the main house, you'll find multiple garages accommodating 8 vehicles, a separate carriage house, meticulously manicured grounds, and a serene walking path around the property. Despite its secluded and tranquil setting, this exclusive address is conveniently located within a mile of numerous shopping and dining options. It is zoned to top-rated schools and is just 5 minutes from the charming and historic downtown Roswell. This extraordinary property must be seen to be fully appreciated. Schedule your private tour today and experience the unparalleled luxury of the McPherson Mansion. You must see this gorgeous property in person – schedule your tour now.
Property Details for 4790 Shallowford Road
- Subdivision ComplexNONE
- Architectural StyleTraditional
- ExteriorBalcony, Courtyard, Garden, Private Entrance
- Parking FeaturesSee Remarks
- Property AttachedNo
- Waterfront FeaturesNone
LISTING UPDATED:
- StatusWithdrawn
- MLS #7528236
- Days on Site97
- Taxes$53,836 / year
- MLS TypeResidential
- Year Built1996
- Lot Size3.20 Acres
- CountryCobb - GA
LISTING UPDATED:
- StatusWithdrawn
- MLS #7528236
- Days on Site97
- Taxes$53,836 / year
- MLS TypeResidential
- Year Built1996
- Lot Size3.20 Acres
- CountryCobb - GA




