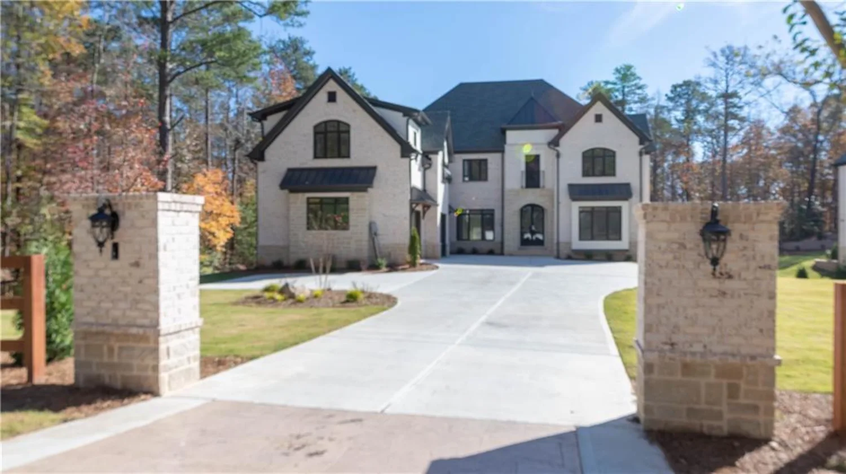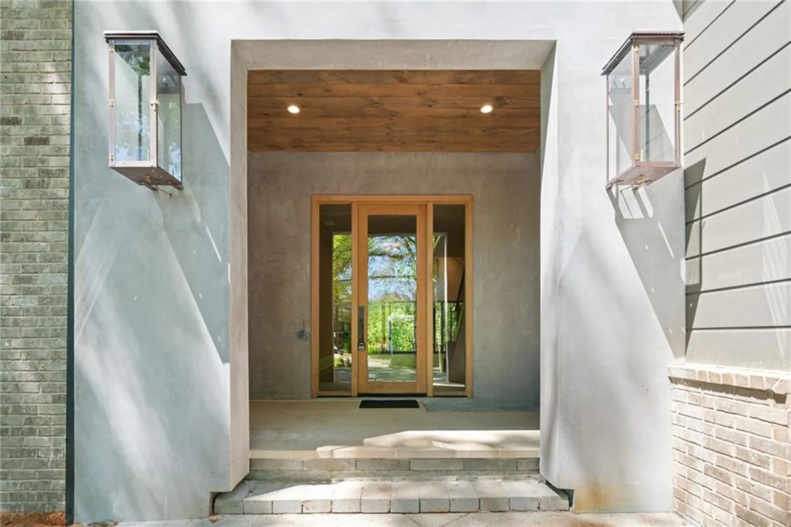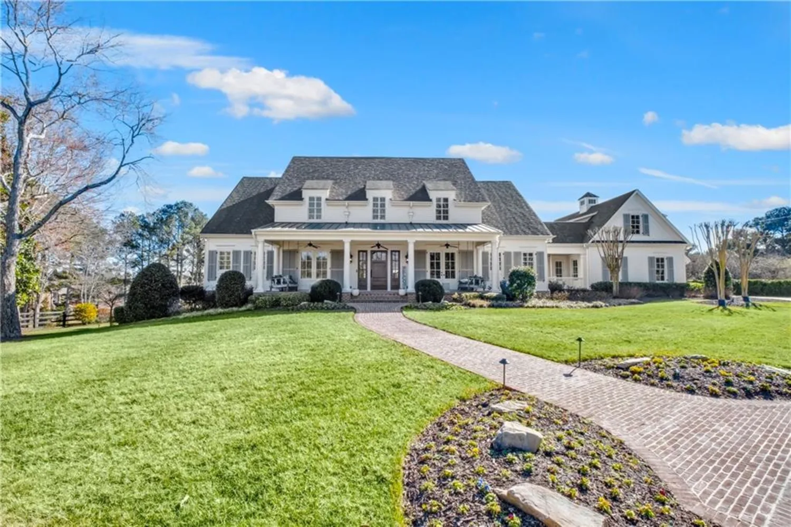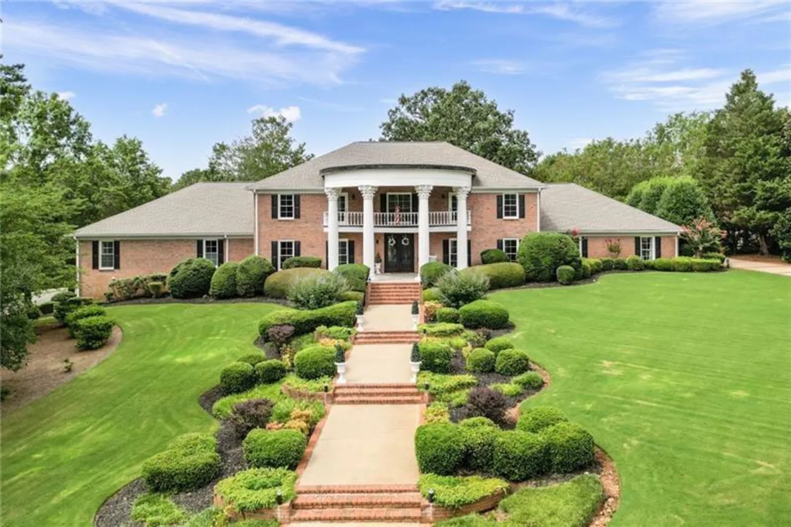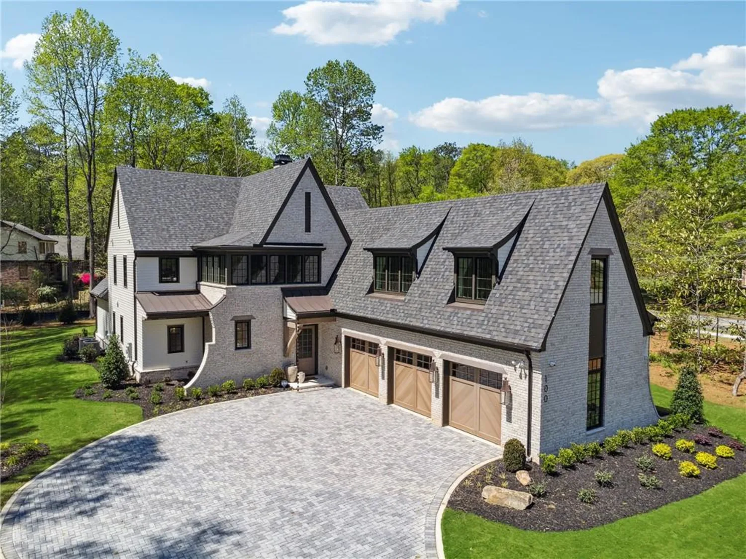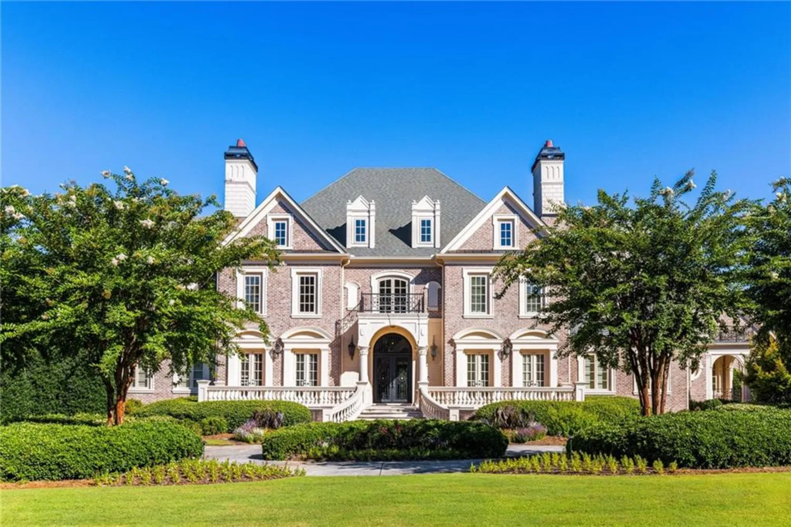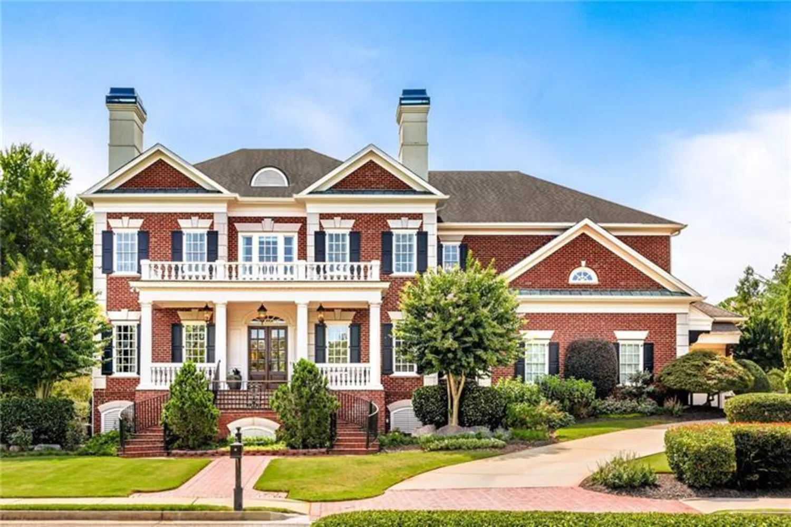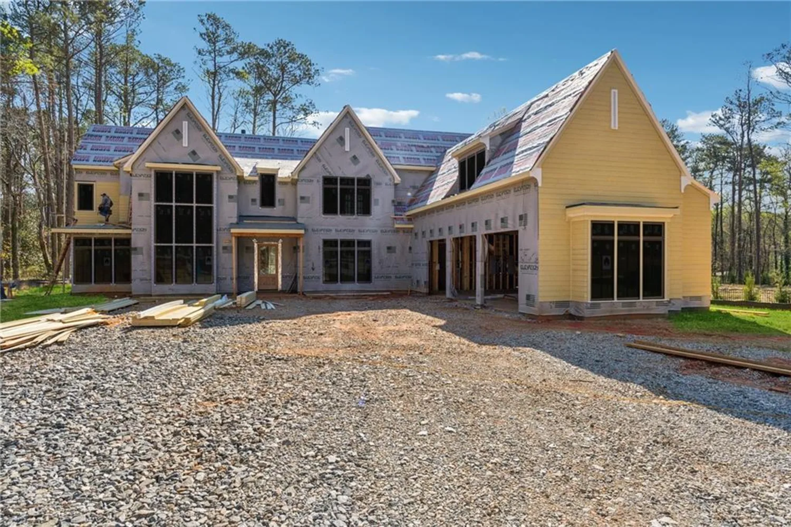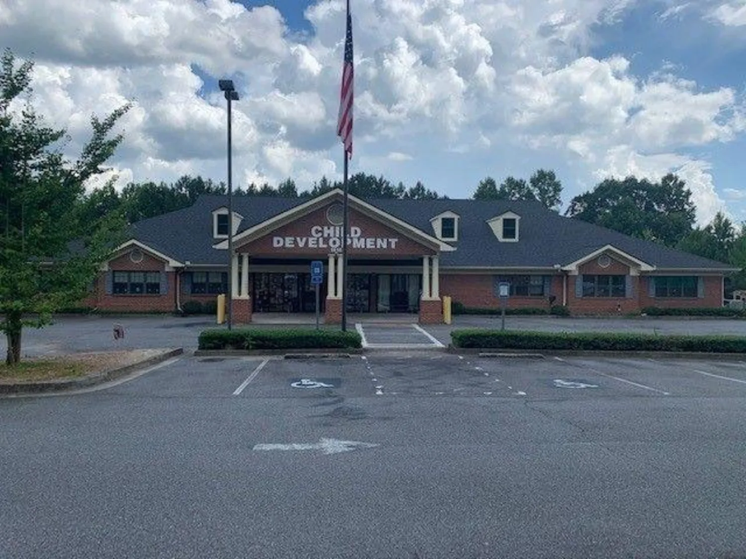1075 lancaster squareRoswell, GA 30076
1075 lancaster squareRoswell, GA 30076
Description
Presenting a stunning NEW CONSTRUCTION CUSTOM ESTATE meticulously designed by the nationally recognized architect, Stephen Fuller. This exceptional homesite is situated on a WATERFRONT lot, offering breathtaking views of the private community lake and enchanting fountain. Only 1.5 miles from HISTORIC ROSWELL, Chatham Park is a GATED enclave, adorned with lush Savannah-style pocket parks and picturesque tree-canopied walkways, inviting you to linger and explore. Embark on an extraordinary journey to create your dream home with acclaimed Custom Builder, Marshall Veal. Welcome to the pinnacle of luxury living in Chatham Park!
Property Details for 1075 Lancaster Square
- Subdivision ComplexChatham Park
- Architectural StyleEuropean, Traditional
- ExteriorBalcony, Private Entrance, Other
- Num Of Garage Spaces3
- Parking FeaturesDriveway, Garage, Garage Door Opener, Garage Faces Front, Garage Faces Rear, Kitchen Level, Level Driveway
- Property AttachedNo
- Waterfront FeaturesPond
LISTING UPDATED:
- StatusActive
- MLS #7527762
- Days on Site7
- Taxes$7,902 / year
- MLS TypeResidential
- Year Built2025
- Lot Size0.71 Acres
- CountryFulton - GA
LISTING UPDATED:
- StatusActive
- MLS #7527762
- Days on Site7
- Taxes$7,902 / year
- MLS TypeResidential
- Year Built2025
- Lot Size0.71 Acres
- CountryFulton - GA
Building Information for 1075 Lancaster Square
- StoriesThree Or More
- Year Built2025
- Lot Size0.7140 Acres
Payment Calculator
Term
Interest
Home Price
Down Payment
The Payment Calculator is for illustrative purposes only. Read More
Property Information for 1075 Lancaster Square
Summary
Location and General Information
- Community Features: Gated, Homeowners Assoc, Lake, Near Schools, Near Shopping, Near Trails/Greenway, Sidewalks, Street Lights
- Directions: From Historic Roswell: Canton Street North through downtown Roswell. Continue on Crabapple Rd. 1.6M. Right onto Houze Way. Chatham Park will be on the left.
- View: City
- Coordinates: 34.052393,-84.354465
School Information
- Elementary School: Vickery Mill
- Middle School: Crabapple
- High School: Roswell
Taxes and HOA Information
- Parcel Number: 12 196004330784
- Tax Year: 2023
- Association Fee Includes: Reserve Fund
- Tax Legal Description: 34 B CHATHAM PARK SUBD
- Tax Lot: 0
Virtual Tour
Parking
- Open Parking: Yes
Interior and Exterior Features
Interior Features
- Cooling: Central Air
- Heating: Electric, Forced Air
- Appliances: Dishwasher, Disposal, Dryer, Gas Oven, Gas Range, Microwave, Refrigerator, Washer
- Basement: Bath/Stubbed, Daylight, Full, Unfinished
- Fireplace Features: Family Room, Gas Log, Gas Starter, Living Room, Master Bedroom, Outside
- Flooring: Ceramic Tile, Hardwood, Tile
- Interior Features: Beamed Ceilings, Bookcases, Coffered Ceiling(s), High Ceilings 10 ft Main, High Ceilings 10 ft Upper, High Ceilings 10 ft Lower, High Speed Internet, His and Hers Closets, Walk-In Closet(s), Wet Bar
- Levels/Stories: Three Or More
- Other Equipment: Irrigation Equipment
- Window Features: None
- Kitchen Features: Breakfast Bar, Breakfast Room, Keeping Room, Pantry Walk-In, Stone Counters, View to Family Room
- Master Bathroom Features: Double Vanity, Separate His/Hers, Separate Tub/Shower, Soaking Tub
- Foundation: Brick/Mortar
- Main Bedrooms: 1
- Total Half Baths: 1
- Bathrooms Total Integer: 6
- Main Full Baths: 1
- Bathrooms Total Decimal: 5
Exterior Features
- Accessibility Features: None
- Construction Materials: Brick, Brick 3 Sides, Cement Siding
- Fencing: Back Yard
- Horse Amenities: None
- Patio And Porch Features: Covered, Front Porch, Rear Porch
- Pool Features: None
- Road Surface Type: Paved
- Roof Type: Composition, Shingle
- Security Features: Carbon Monoxide Detector(s), Fire Alarm, Security Gate, Smoke Detector(s)
- Spa Features: None
- Laundry Features: Laundry Room, Lower Level, Main Level, Upper Level
- Pool Private: No
- Road Frontage Type: None
- Other Structures: None
Property
Utilities
- Sewer: Public Sewer
- Utilities: Cable Available, Electricity Available, Natural Gas Available, Sewer Available, Underground Utilities, Water Available
- Water Source: Public
- Electric: Other
Property and Assessments
- Home Warranty: No
- Property Condition: To Be Built
Green Features
- Green Energy Efficient: Appliances, HVAC, Insulation, Thermostat
- Green Energy Generation: None
Lot Information
- Above Grade Finished Area: 6205
- Common Walls: No Common Walls
- Lot Features: Back Yard, Front Yard, Landscaped, Private
- Waterfront Footage: Pond
Rental
Rent Information
- Land Lease: No
- Occupant Types: Vacant
Public Records for 1075 Lancaster Square
Tax Record
- 2023$7,902.00 ($658.50 / month)
Home Facts
- Beds5
- Baths5
- Total Finished SqFt6,205 SqFt
- Above Grade Finished6,205 SqFt
- StoriesThree Or More
- Lot Size0.7140 Acres
- StyleSingle Family Residence
- Year Built2025
- APN12 196004330784
- CountyFulton - GA
- Fireplaces5




