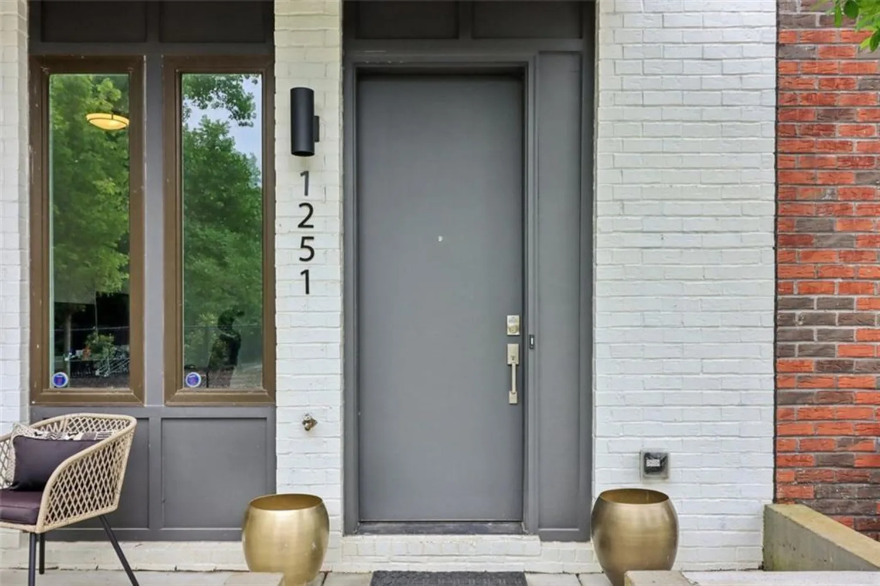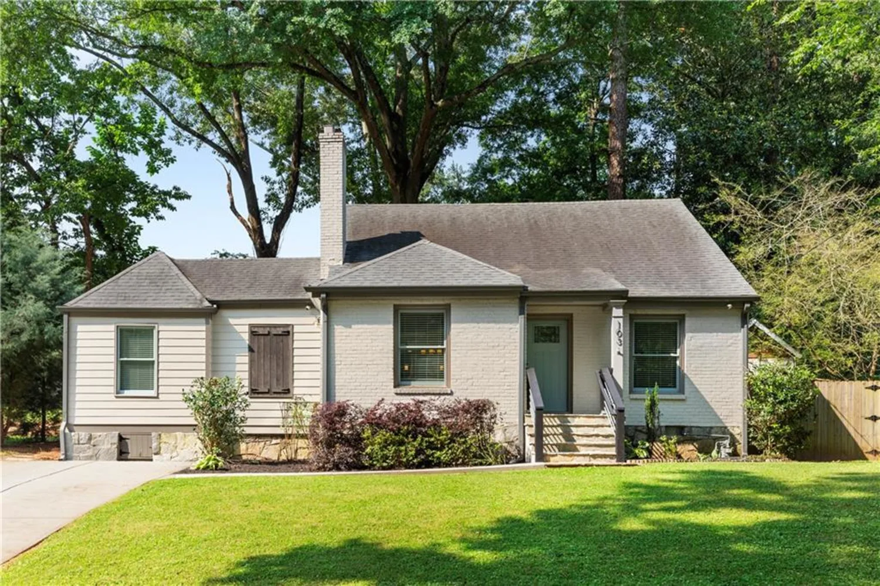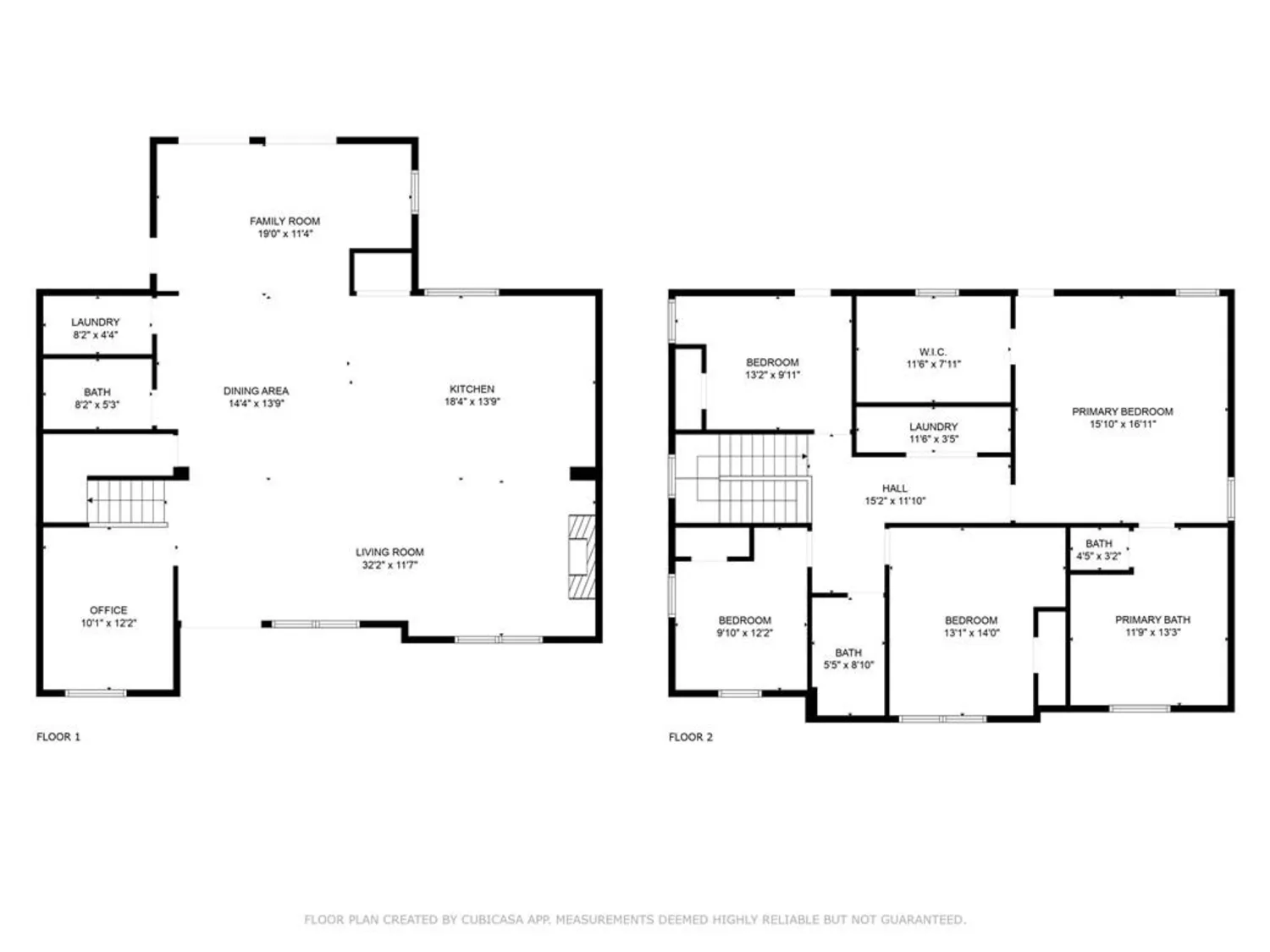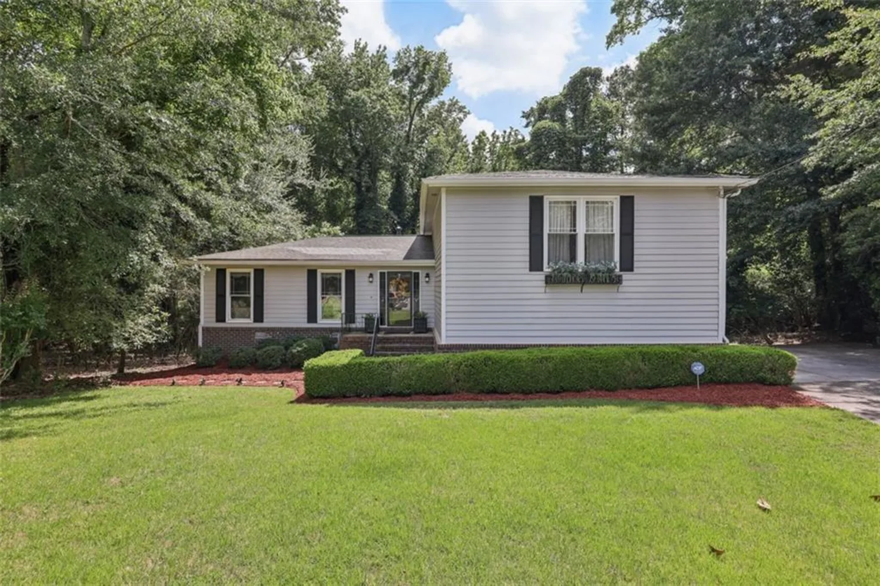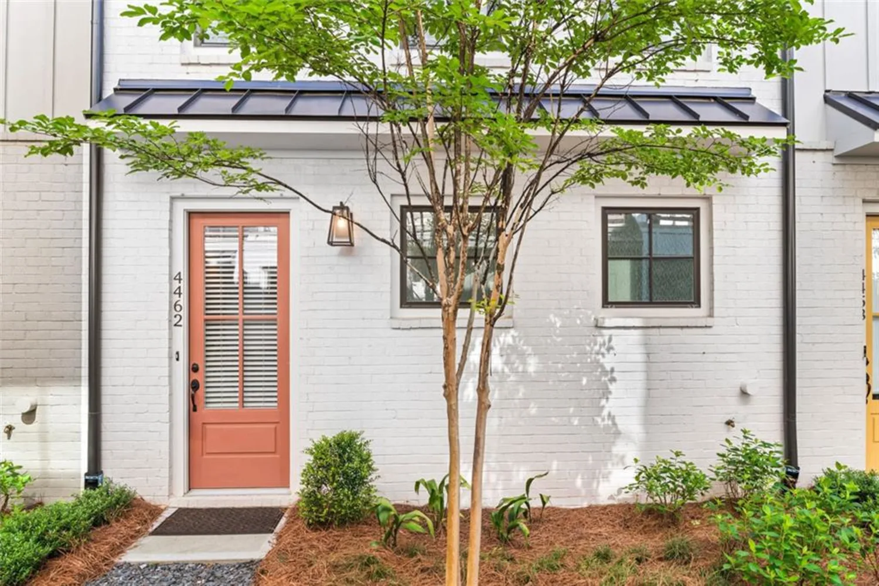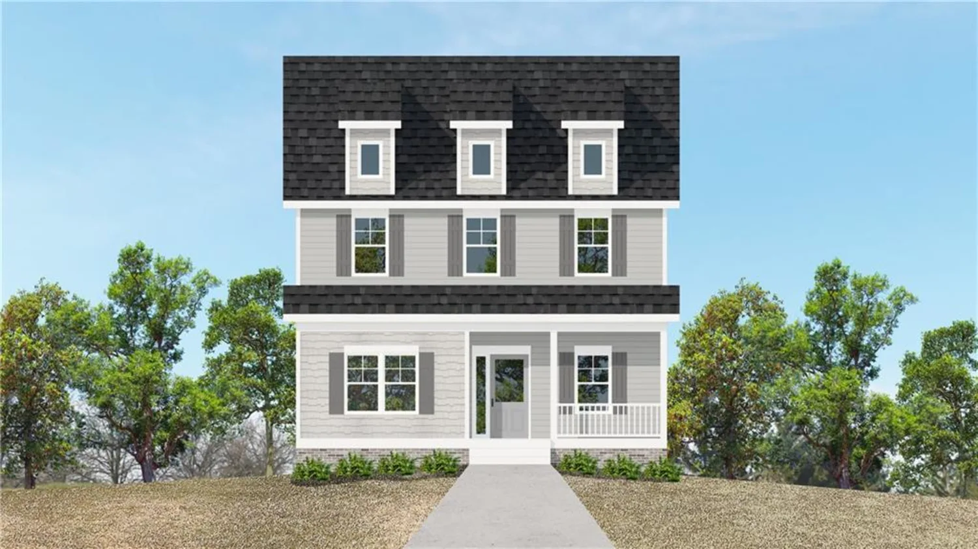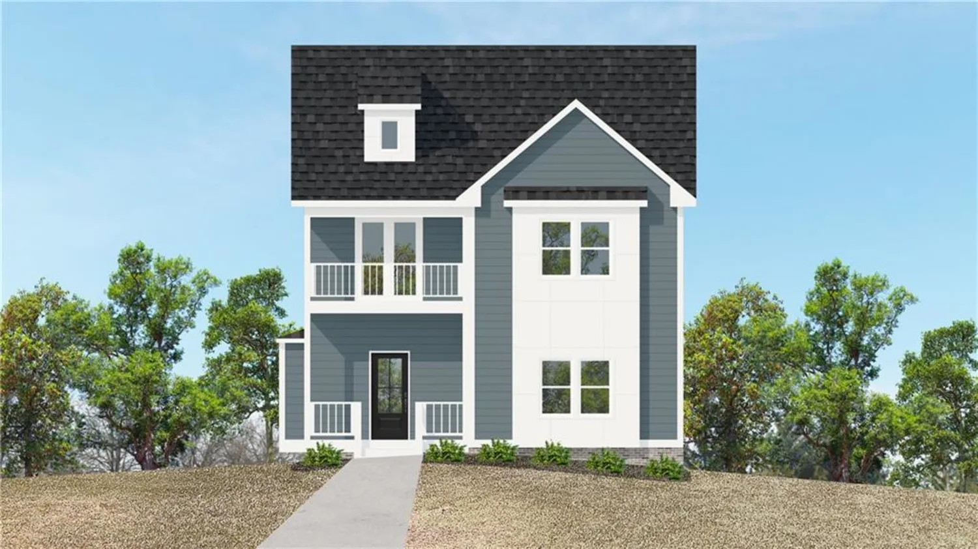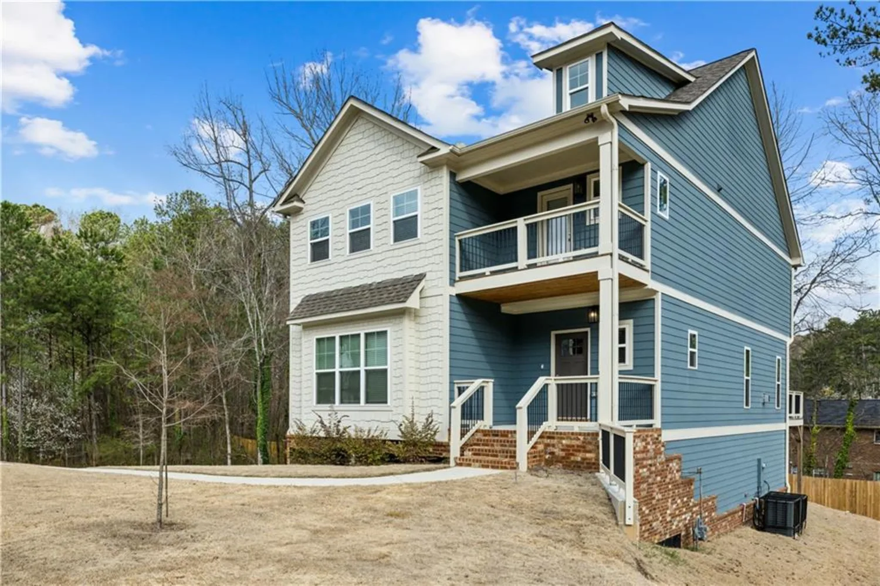1986 memorial drive seAtlanta, GA 30317
1986 memorial drive seAtlanta, GA 30317
Description
REO investment company out of Dallas TX is looking for offers and ready to negotiate. With EAST LAKE at your front door and KIRKWOOD at your back this vibrant location offers everything from trending eateries to world class golf. Minutes away from EMORY UNIVERSITY and DOWNTOWN ATLANTA you've really gotta check out the dynamic floor plan of this custom built three year old home. The expansive growth of the area is apparent by new construction "town-homes"communities (priced up to $850K) being built in every direction. But if you're searching for a well designed SINGLE FAMILY HOME without common walls and no monthly HOA dues be sure to preview this home. Enjoy sitting on your covered front porch or entertaining on the ground level deck overlooking a huge, flat, well landscaped privacy fenced yard. Your fur babies and children will be in heaven! The kitchen features a designated breakfast area, premium all white 42" high cabinetry, quartz countertops, tile backsplash, a tremendous breakfast island with seating & storage, walk-in panty and Energy Star@ appliances. Utilize the first floor en-suite bedroom for guests or as a great home office. With a separate half bath this suite remains very private. The open concept, main level floor-plan, leaves many options for everyday living and entertaining. Upstairs, on one side of the house, you'll find a large secondary bedroom and a beautifully tiled full bathroom. On the opposite side you'll discover the primary en-suite bedroom, walk-in closet and luxurious bathroom with double vanities, private throne room, freestanding soaking tub and a seamless shower designed for two. BOTH FLOORS FEATURE A HIGH END LVF. (No carpeting!) Parking on the front driveway and turn around area will accommodate 3-4 cars. There is also an additional parking space on the other side of the double wooden gates. Use all of the neighborhood sidewalks to enjoy the many parks, restaurants, schools and The EAST LAKE YMCA just minutes away from your front door.
Property Details for 1986 Memorial Drive SE
- Subdivision ComplexEast Lake
- Architectural StyleCraftsman, Traditional
- ExteriorPrivate Entrance, Private Yard
- Num Of Parking Spaces4
- Parking FeaturesDriveway
- Property AttachedNo
- Waterfront FeaturesNone
LISTING UPDATED:
- StatusActive
- MLS #7527592
- Days on Site101
- Taxes$2,377 / year
- MLS TypeResidential
- Year Built2022
- Lot Size0.16 Acres
- CountryDekalb - GA
LISTING UPDATED:
- StatusActive
- MLS #7527592
- Days on Site101
- Taxes$2,377 / year
- MLS TypeResidential
- Year Built2022
- Lot Size0.16 Acres
- CountryDekalb - GA
Building Information for 1986 Memorial Drive SE
- StoriesTwo
- Year Built2022
- Lot Size0.1600 Acres
Payment Calculator
Term
Interest
Home Price
Down Payment
The Payment Calculator is for illustrative purposes only. Read More
Property Information for 1986 Memorial Drive SE
Summary
Location and General Information
- Community Features: Near Beltline, Near Public Transport, Near Schools, Near Shopping, Near Trails/Greenway, Park
- Directions: From Downtown Atlanta: I-20 to Maynard Terrace, Turn Left and then Right onto Memorial Drive. (or) Just 6.0 miles from I-285 at the Memorial Drive Exit.
- View: Other
- Coordinates: 33.747639,-84.32262
School Information
- Elementary School: Fred A. Toomer
- Middle School: Martin L. King Jr.
- High School: Maynard Jackson
Taxes and HOA Information
- Parcel Number: 15 206 02 047
- Tax Year: 2024
- Tax Legal Description: 0
Virtual Tour
- Virtual Tour Link PP: https://www.propertypanorama.com/1986-Memorial-Drive-SE-Atlanta-GA-30317/unbranded
Parking
- Open Parking: Yes
Interior and Exterior Features
Interior Features
- Cooling: Central Air, Electric
- Heating: Central, Forced Air
- Appliances: Dishwasher, Disposal, Electric Range, Electric Water Heater, ENERGY STAR Qualified Appliances, Microwave, Range Hood
- Basement: None
- Fireplace Features: None
- Flooring: Luxury Vinyl, Tile
- Interior Features: Crown Molding, Disappearing Attic Stairs, Double Vanity, High Ceilings 9 ft Main, Walk-In Closet(s)
- Levels/Stories: Two
- Other Equipment: None
- Window Features: Double Pane Windows, Window Treatments
- Kitchen Features: Breakfast Bar, Cabinets White, Kitchen Island, Pantry Walk-In, Solid Surface Counters, View to Family Room
- Master Bathroom Features: Double Vanity, Separate Tub/Shower, Soaking Tub
- Foundation: Block
- Main Bedrooms: 1
- Total Half Baths: 1
- Bathrooms Total Integer: 4
- Main Full Baths: 1
- Bathrooms Total Decimal: 3
Exterior Features
- Accessibility Features: None
- Construction Materials: Cement Siding, HardiPlank Type
- Fencing: Back Yard, Wood
- Horse Amenities: None
- Patio And Porch Features: Deck, Front Porch
- Pool Features: None
- Road Surface Type: Asphalt
- Roof Type: Composition, Shingle
- Security Features: Security Lights, Security System Owned
- Spa Features: None
- Laundry Features: Laundry Room, Main Level
- Pool Private: No
- Road Frontage Type: City Street
- Other Structures: None
Property
Utilities
- Sewer: Public Sewer
- Utilities: Cable Available, Natural Gas Available
- Water Source: Public
- Electric: 110 Volts
Property and Assessments
- Home Warranty: No
- Property Condition: Resale
Green Features
- Green Energy Efficient: None
- Green Energy Generation: None
Lot Information
- Above Grade Finished Area: 2000
- Common Walls: No Common Walls
- Lot Features: Back Yard, Landscaped, Level
- Waterfront Footage: None
Rental
Rent Information
- Land Lease: No
- Occupant Types: Vacant
Public Records for 1986 Memorial Drive SE
Tax Record
- 2024$2,377.00 ($198.08 / month)
Home Facts
- Beds3
- Baths3
- Total Finished SqFt2,000 SqFt
- Above Grade Finished2,000 SqFt
- StoriesTwo
- Lot Size0.1600 Acres
- StyleSingle Family Residence
- Year Built2022
- APN15 206 02 047
- CountyDekalb - GA




