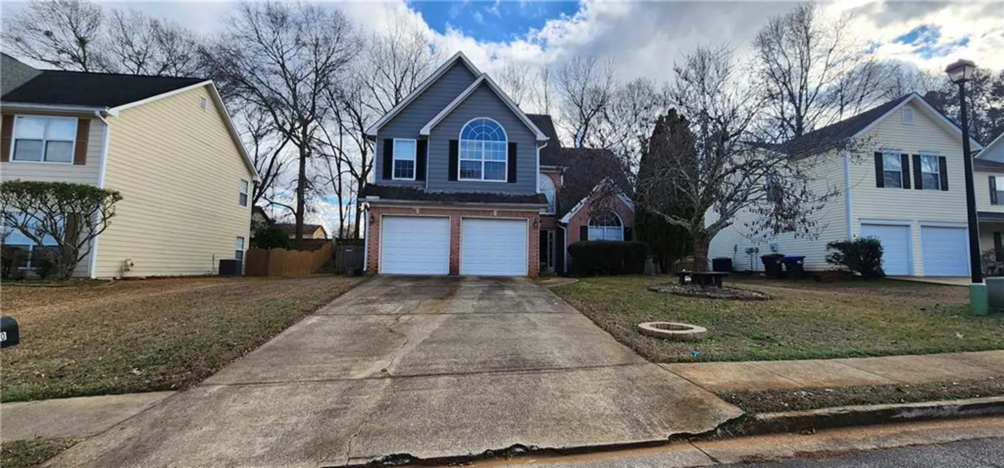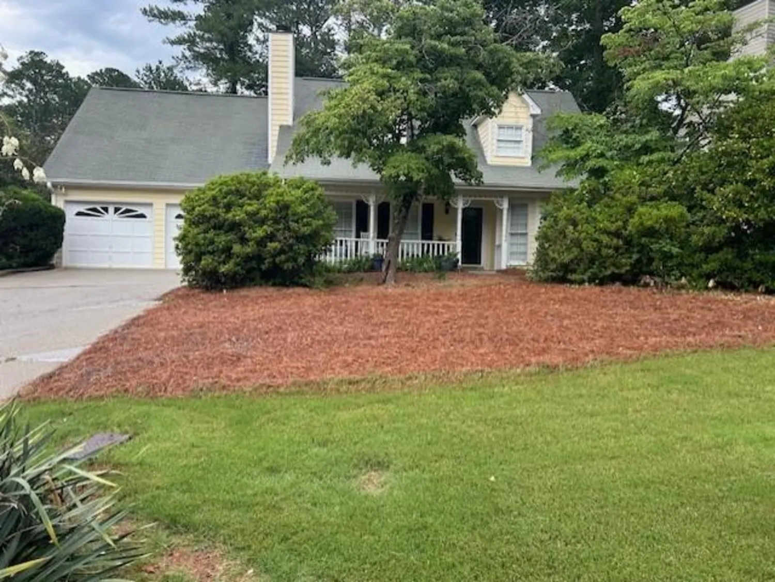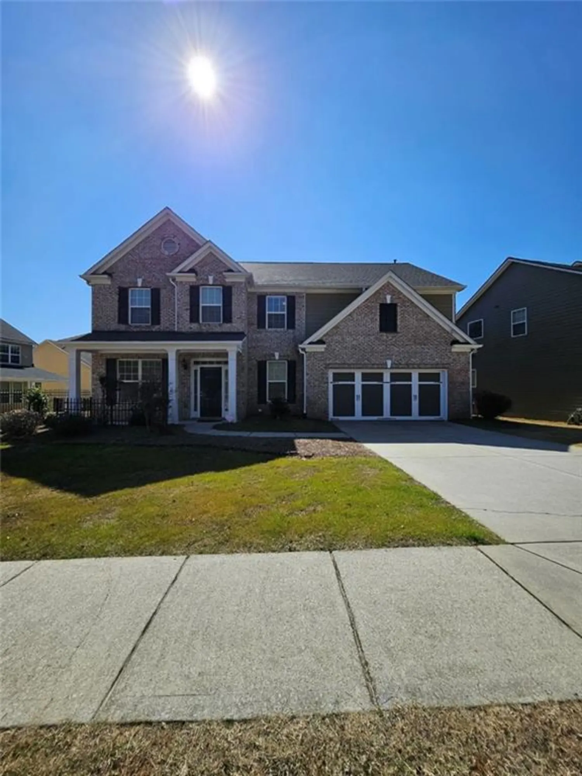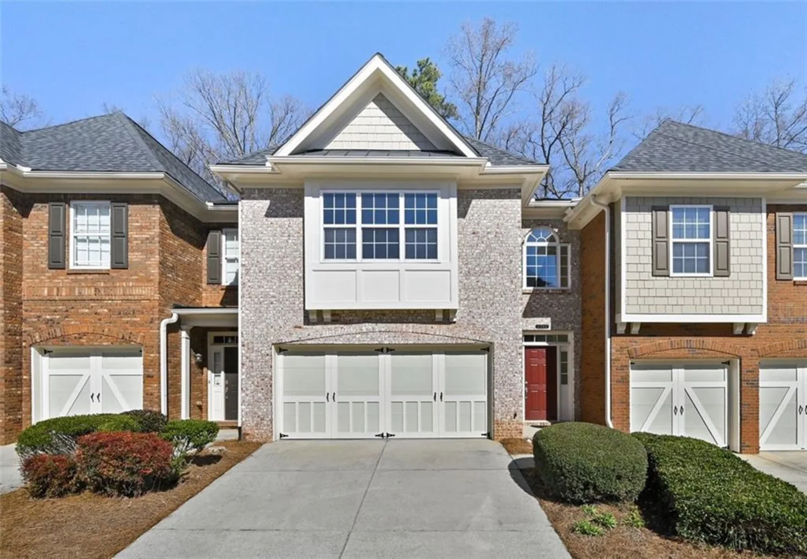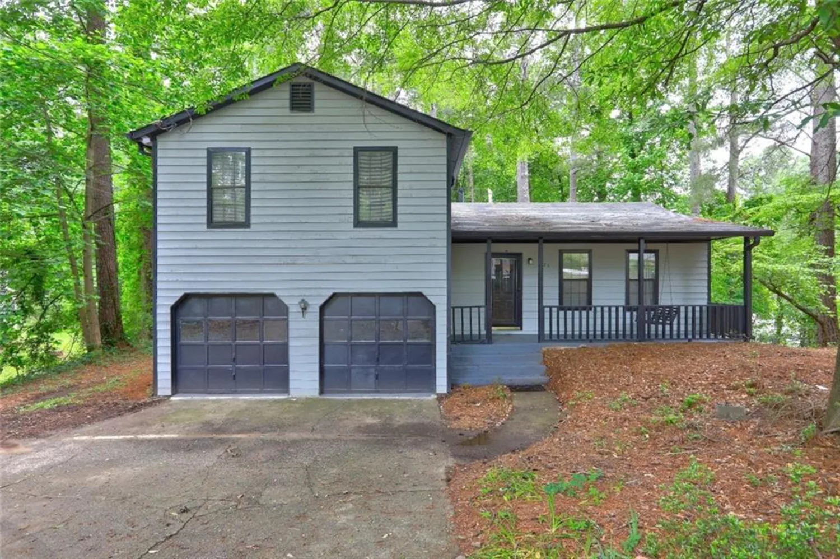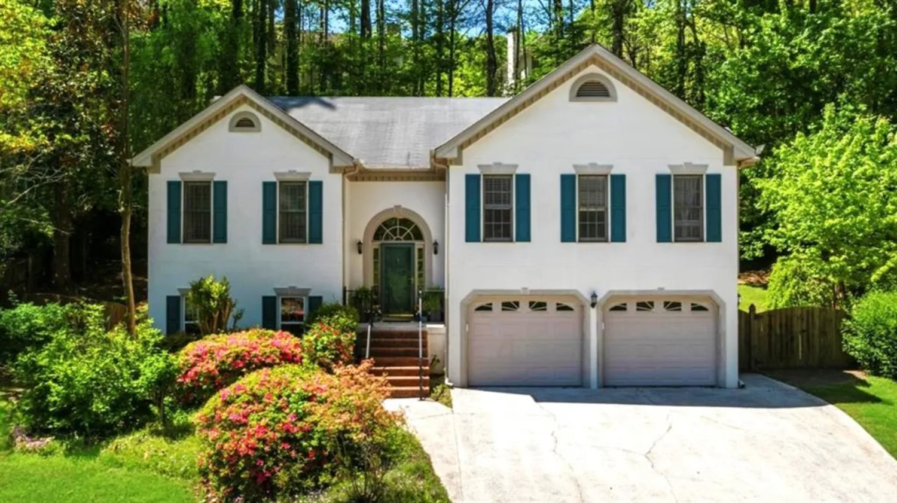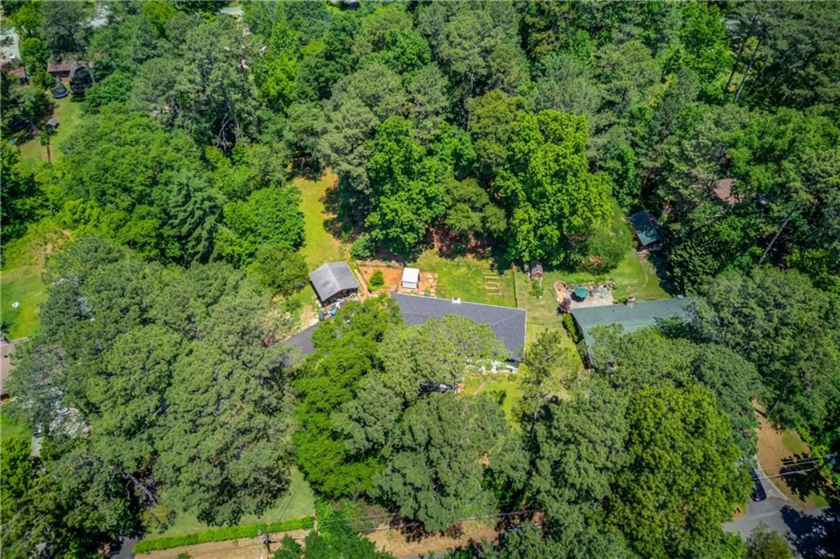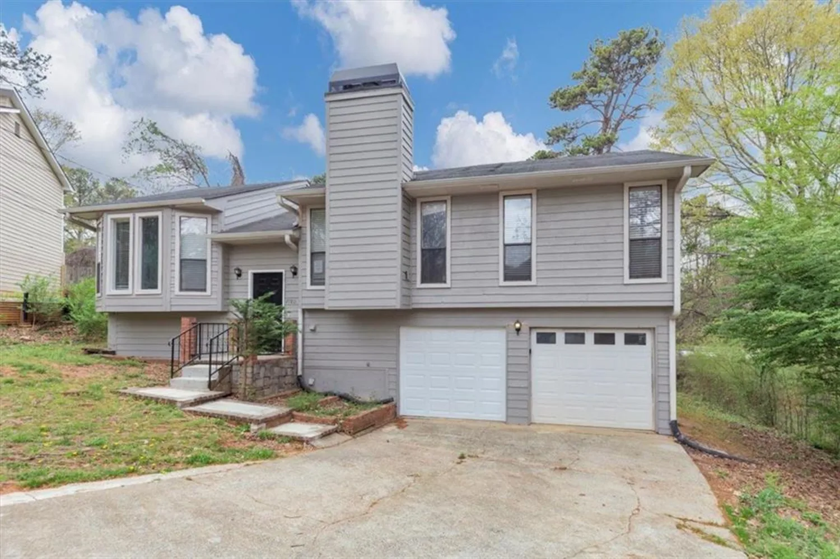1105 fountain head laneLawrenceville, GA 30043
1105 fountain head laneLawrenceville, GA 30043
Description
Welcome to Fountain Lake! This charming 4-bedroom, 2.5-bathroom home in the heart of Lawrenceville offers a perfect blend of comfort and functionality, situated on a quiet dead-end street in a vibrant community. You’ll enjoy walking distance to the clubhouse, lake, swim, and tennis facilities, and all the community activities. As you enter, you'll be greeted by a cozy sitting room that flows seamlessly into the formal dining area, ideal for hosting family gatherings. The spacious kitchen is a chef’s dream, featuring a sunny dining nook, breakfast bar, oak cabinetry, stainless steel appliances, granite countertops, tile backsplash, under-the-counter lighting, and a walk-in pantry for all your storage needs. The inviting fireside family room boasts soaring vaulted ceilings, creating an open and airy atmosphere. Just off the kitchen, a beautiful sunroom awaits—perfect for entertaining or unwinding with a good book. Upstairs, the expansive owner’s suite offers a private retreat with a luxurious en-suite bathroom featuring dual vanities, a soaking tub, a walk-in shower, and a generous walk-in closet. Three additional well-sized bedrooms, a full bathroom, and a convenient laundry room complete the second floor. This home also includes an oversized 3-car attached garage with ample storage space, along with hardwood floors and stairs throughout. Enjoy the private, fenced-in backyard with well-groomed landscaping, large patios, and a fire pit for cozy outdoor evenings. A sprinkler system keeps your yard lush, and you’ll love the extra space for entertaining. Community amenities include walking paths, a clubhouse, swimming, and tennis. Plus, the home comes with a brand-new hot water tank and a screen room for extra comfort. Don’t miss the opportunity to make this stunning property your own in a peaceful location with all the modern updates and desirable community amenities!
Property Details for 1105 Fountain Head Lane
- Subdivision ComplexFOUNTAIN LAKES
- Architectural StyleTraditional
- ExteriorGas Grill, Private Yard
- Num Of Garage Spaces3
- Parking FeaturesAttached, Garage, Garage Faces Front
- Property AttachedNo
- Waterfront FeaturesNone
LISTING UPDATED:
- StatusClosed
- MLS #7527337
- Days on Site65
- Taxes$4,988 / year
- HOA Fees$725 / year
- MLS TypeResidential
- Year Built2004
- Lot Size0.36 Acres
- CountryGwinnett - GA
Location
Listing Courtesy of Mosaic Real Estate Marketing Services - ANDREW NGUYEN
LISTING UPDATED:
- StatusClosed
- MLS #7527337
- Days on Site65
- Taxes$4,988 / year
- HOA Fees$725 / year
- MLS TypeResidential
- Year Built2004
- Lot Size0.36 Acres
- CountryGwinnett - GA
Building Information for 1105 Fountain Head Lane
- StoriesTwo
- Year Built2004
- Lot Size0.3600 Acres
Payment Calculator
Term
Interest
Home Price
Down Payment
The Payment Calculator is for illustrative purposes only. Read More
Property Information for 1105 Fountain Head Lane
Summary
Location and General Information
- Community Features: Homeowners Assoc, Near Schools, Near Shopping, Pool, Sidewalks, Tennis Court(s)
- Directions: GPS Friendly
- View: Other
- Coordinates: 34.01108,-83.952927
School Information
- Elementary School: Dyer
- Middle School: Twin Rivers
- High School: Mountain View
Taxes and HOA Information
- Parcel Number: R7024 272
- Tax Year: 2024
- Association Fee Includes: Maintenance Grounds, Swim, Tennis
- Tax Legal Description: L112 BA FOUNTAIN LAKES UN 3
- Tax Lot: 112
Virtual Tour
Parking
- Open Parking: No
Interior and Exterior Features
Interior Features
- Cooling: Central Air
- Heating: Forced Air
- Appliances: Dishwasher, Disposal, Electric Range, Microwave, Refrigerator
- Basement: None
- Fireplace Features: Family Room, Living Room
- Flooring: Carpet, Hardwood
- Interior Features: Crown Molding, Entrance Foyer, High Ceilings 9 ft Main, Walk-In Closet(s)
- Levels/Stories: Two
- Other Equipment: None
- Window Features: Insulated Windows
- Kitchen Features: Breakfast Bar, Pantry
- Master Bathroom Features: Double Vanity, Soaking Tub, Tub/Shower Combo
- Foundation: Slab
- Total Half Baths: 1
- Bathrooms Total Integer: 3
- Bathrooms Total Decimal: 2
Exterior Features
- Accessibility Features: None
- Construction Materials: Aluminum Siding, Brick Front
- Fencing: Back Yard, Fenced, Front Yard, Privacy, Wood
- Horse Amenities: None
- Patio And Porch Features: Covered, Enclosed, Patio, Screened
- Pool Features: None
- Road Surface Type: Concrete
- Roof Type: Composition, Shingle
- Security Features: Smoke Detector(s)
- Spa Features: None
- Laundry Features: Upper Level
- Pool Private: No
- Road Frontage Type: Other
- Other Structures: None
Property
Utilities
- Sewer: Public Sewer
- Utilities: Other
- Water Source: Public
- Electric: None
Property and Assessments
- Home Warranty: No
- Property Condition: Resale
Green Features
- Green Energy Efficient: None
- Green Energy Generation: None
Lot Information
- Common Walls: No Common Walls
- Lot Features: Other
- Waterfront Footage: None
Rental
Rent Information
- Land Lease: No
- Occupant Types: Vacant
Public Records for 1105 Fountain Head Lane
Tax Record
- 2024$4,988.00 ($415.67 / month)
Home Facts
- Beds4
- Baths2
- Total Finished SqFt2,633 SqFt
- StoriesTwo
- Lot Size0.3600 Acres
- StyleSingle Family Residence
- Year Built2004
- APNR7024 272
- CountyGwinnett - GA
- Fireplaces1




