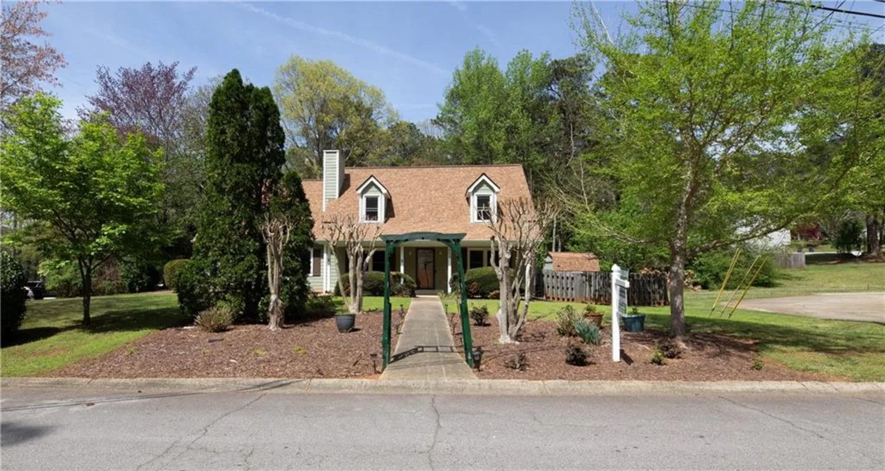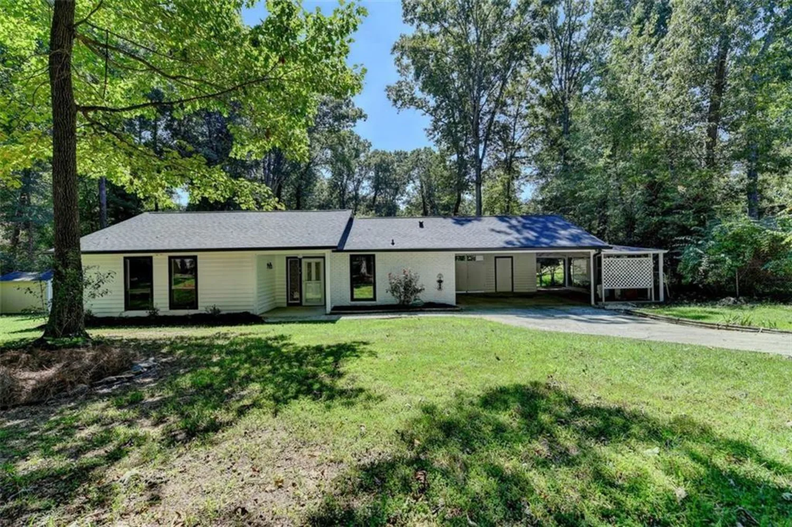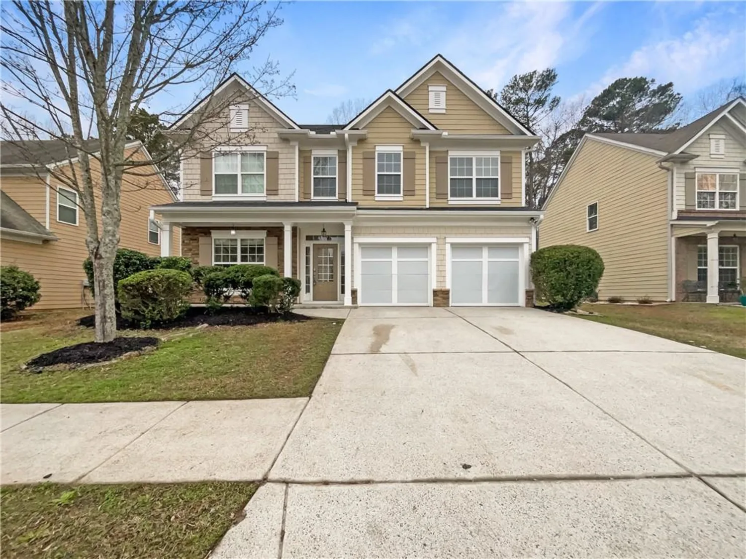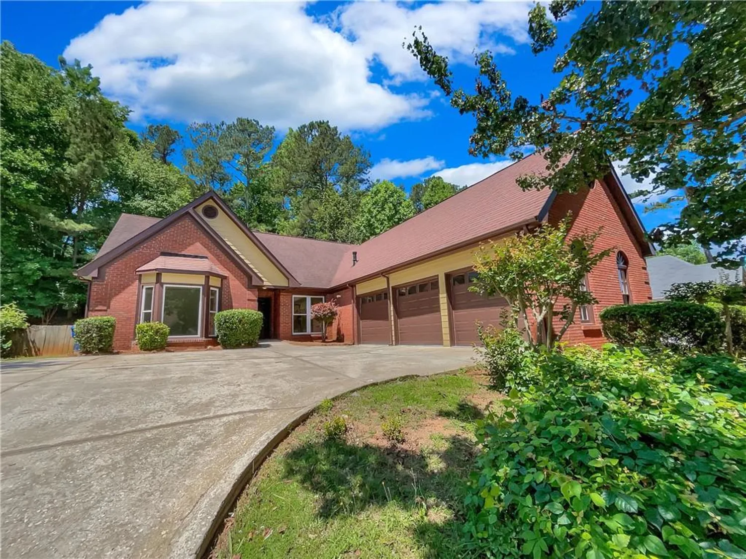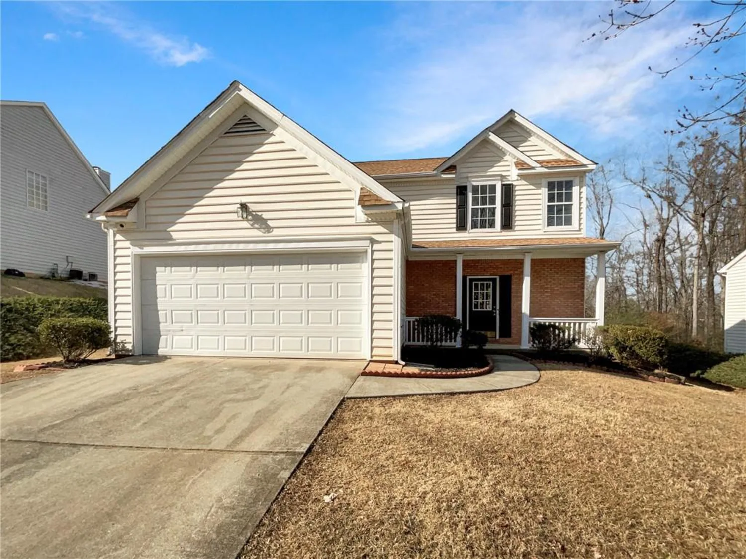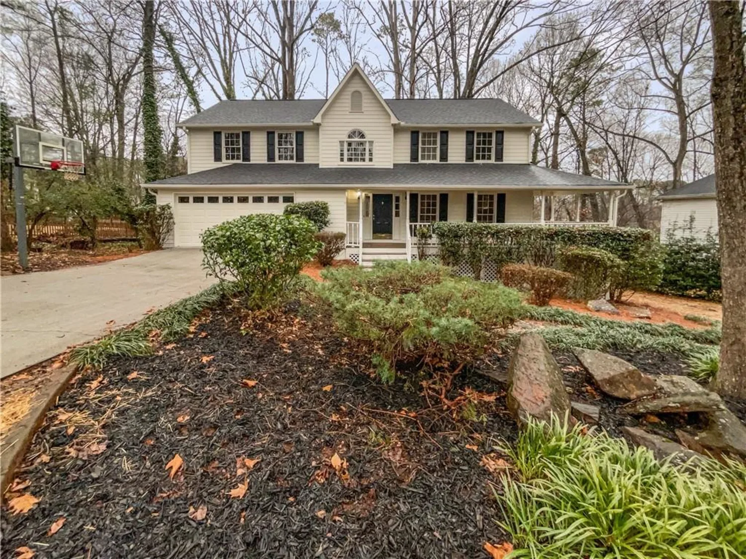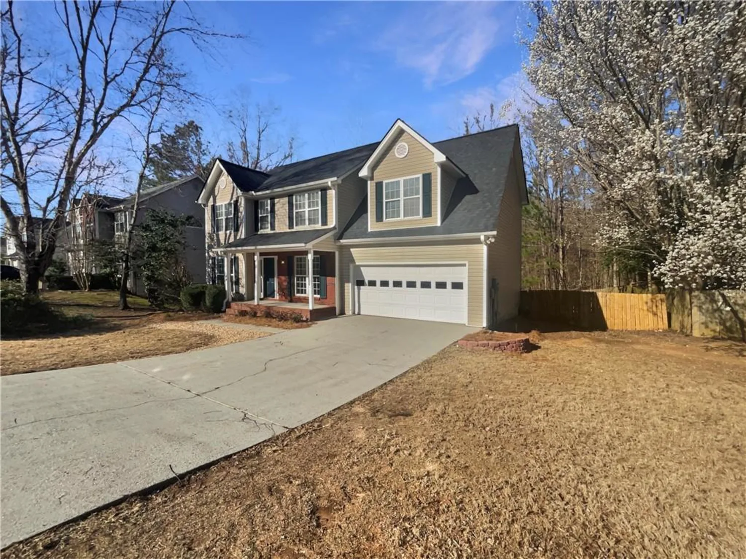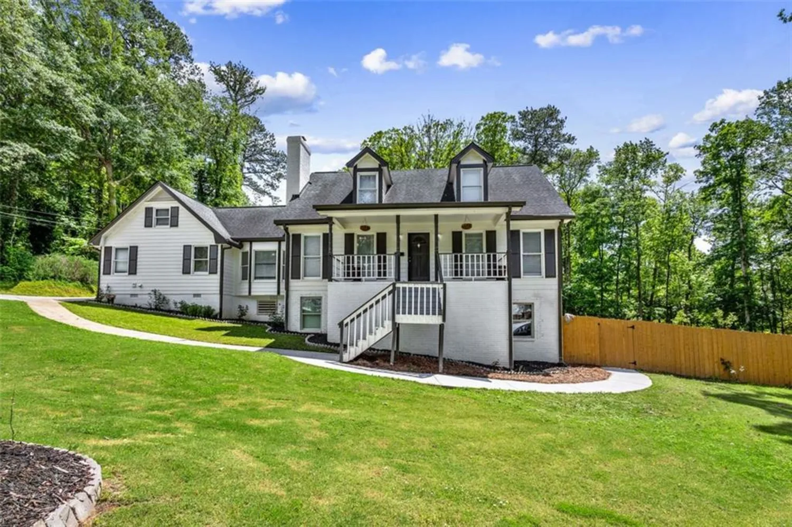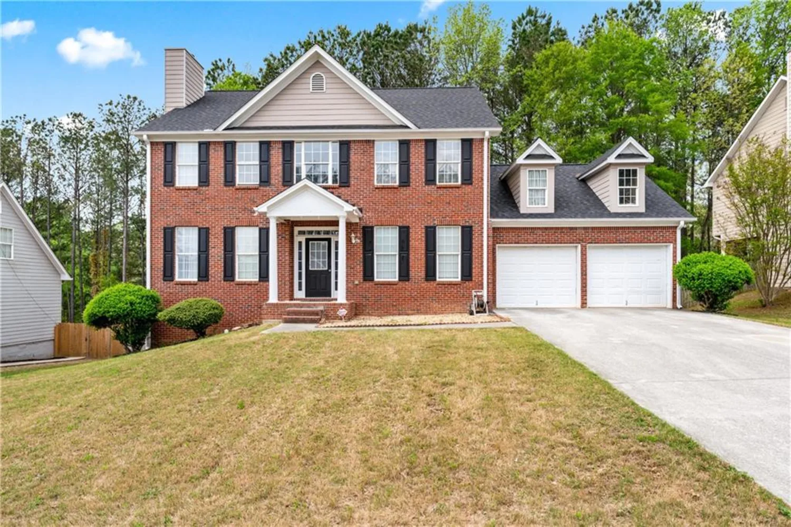479 rising sun pathLawrenceville, GA 30043
479 rising sun pathLawrenceville, GA 30043
Description
Welcome to this cheerful and sun-filled home nestled on a quiet cul-de-sac lot in one of Gwinnett County’s most desirable communities, located within the sought-after Collins Hill High School district. From the moment you step inside, you’ll be greeted by a traditional yet functional floor plan, featuring formal living and dining rooms flanking a two-story foyer, and a bright fireside family room that flows seamlessly into the spacious kitchen and breakfast area. The kitchen is flooded with natural light and offers plenty of room for meal prep and gathering This home has been meticulously upgraded, with over $50,000 in renovations completed in 2023, including a brand-new HVAC system, water heater, modern kitchen cabinets, quartz countertops, new flooring throughout, and fully updated bathrooms. In 2024, the entire exterior was replaced and freshly painted, giving the home a crisp, modern curb appeal. The upper level features three spacious secondary bedrooms that share a stylish, updated bathroom with a walk-in shower, while the oversized owner’s suite is filled with natural light and includes a spa-like bathroom and hidden attic space that can easily be finished into a reading nook, dressing room, or additional storage. Downstairs, the full daylight basement is already framed offering endless possibilities—create a private in-law suite, a home gym, or a media room with minimal additional investment. Step outside to your private backyard oasis, complete with a deck overlooking perfect for relaxing evenings sipping sweet tea or wine while the kids play. And for those who value sustainability and healthy living?Located in a vibrant swim and tennis community, and just minutes from shopping, dining, interstates, the Mall of Georgia, and Coolray Field, this home offers the perfect combination of comfort, convenience, and charm. With its thoughtful upgrades, spacious layout, and unbeatable location, this property is truly a rare find—move-in ready and waiting for you to call it home.
Property Details for 479 Rising Sun Path
- Subdivision ComplexSAINT JOHNS PARK
- Architectural StyleA-Frame
- ExteriorPrivate Yard, Other
- Num Of Garage Spaces2
- Parking FeaturesAttached, Garage, Garage Door Opener
- Property AttachedNo
- Waterfront FeaturesNone
LISTING UPDATED:
- StatusActive
- MLS #7573127
- Days on Site10
- Taxes$4,768 / year
- HOA Fees$600 / year
- MLS TypeResidential
- Year Built1993
- Lot Size0.27 Acres
- CountryGwinnett - GA
Location
Listing Courtesy of Virtual Properties Realty. Biz - Ming Guo
LISTING UPDATED:
- StatusActive
- MLS #7573127
- Days on Site10
- Taxes$4,768 / year
- HOA Fees$600 / year
- MLS TypeResidential
- Year Built1993
- Lot Size0.27 Acres
- CountryGwinnett - GA
Building Information for 479 Rising Sun Path
- StoriesThree Or More
- Year Built1993
- Lot Size0.2700 Acres
Payment Calculator
Term
Interest
Home Price
Down Payment
The Payment Calculator is for illustrative purposes only. Read More
Property Information for 479 Rising Sun Path
Summary
Location and General Information
- Community Features: Playground, Pool, Tennis Court(s), Other
- Directions: GPS
- View: City, Other
- Coordinates: 34.006254,-83.996371
School Information
- Elementary School: Taylor - Gwinnett
- Middle School: Creekland - Gwinnett
- High School: Collins Hill
Taxes and HOA Information
- Parcel Number: R7066 124
- Tax Year: 2024
- Tax Legal Description: L4 BA SAINT JOHNS PARK #1
Virtual Tour
- Virtual Tour Link PP: https://www.propertypanorama.com/479-Rising-Sun-Path-Lawrenceville-GA-30043/unbranded
Parking
- Open Parking: No
Interior and Exterior Features
Interior Features
- Cooling: Ceiling Fan(s), Central Air, Other
- Heating: Central
- Appliances: Dishwasher, Disposal, Electric Cooktop, Electric Oven, Other
- Basement: Daylight, Full, Unfinished
- Fireplace Features: None
- Flooring: Carpet, Luxury Vinyl, Vinyl
- Interior Features: High Ceilings 10 ft Upper, Other
- Levels/Stories: Three Or More
- Other Equipment: None
- Window Features: Aluminum Frames
- Kitchen Features: Breakfast Bar, Breakfast Room, Cabinets Other, Other
- Master Bathroom Features: Double Vanity, Tub/Shower Combo, Other
- Foundation: Brick/Mortar
- Total Half Baths: 1
- Bathrooms Total Integer: 3
- Bathrooms Total Decimal: 2
Exterior Features
- Accessibility Features: None
- Construction Materials: Brick, Stucco
- Fencing: None
- Horse Amenities: None
- Patio And Porch Features: None
- Pool Features: None
- Road Surface Type: None
- Roof Type: Composition
- Security Features: None
- Spa Features: None
- Laundry Features: Electric Dryer Hookup, Upper Level
- Pool Private: No
- Road Frontage Type: None
- Other Structures: None
Property
Utilities
- Sewer: Public Sewer
- Utilities: Cable Available, Electricity Available, Phone Available, Sewer Available, Water Available
- Water Source: Public
- Electric: 110 Volts, 220 Volts
Property and Assessments
- Home Warranty: No
- Property Condition: Resale
Green Features
- Green Energy Efficient: Appliances, Construction, HVAC, Lighting, Thermostat, Water Heater
- Green Energy Generation: Water
Lot Information
- Common Walls: No Common Walls
- Lot Features: Back Yard
- Waterfront Footage: None
Rental
Rent Information
- Land Lease: No
- Occupant Types: Vacant
Public Records for 479 Rising Sun Path
Tax Record
- 2024$4,768.00 ($397.33 / month)
Home Facts
- Beds4
- Baths2
- Total Finished SqFt2,350 SqFt
- StoriesThree Or More
- Lot Size0.2700 Acres
- StyleSingle Family Residence
- Year Built1993
- APNR7066 124
- CountyGwinnett - GA
- Fireplaces1




