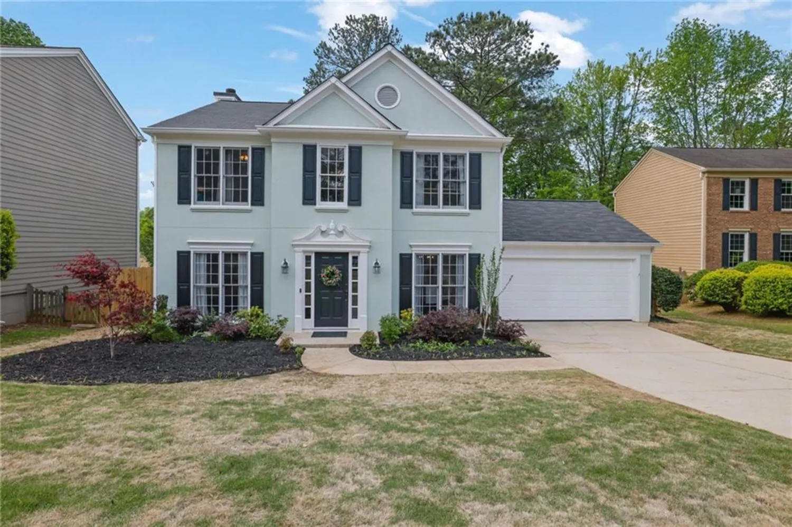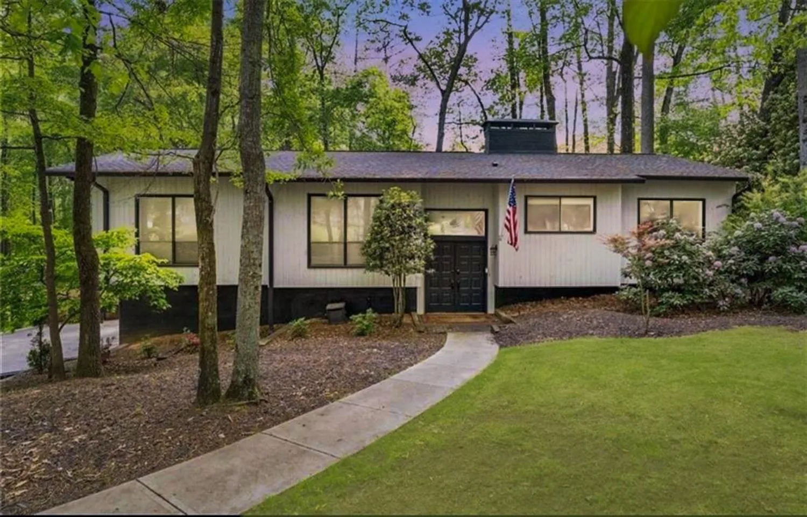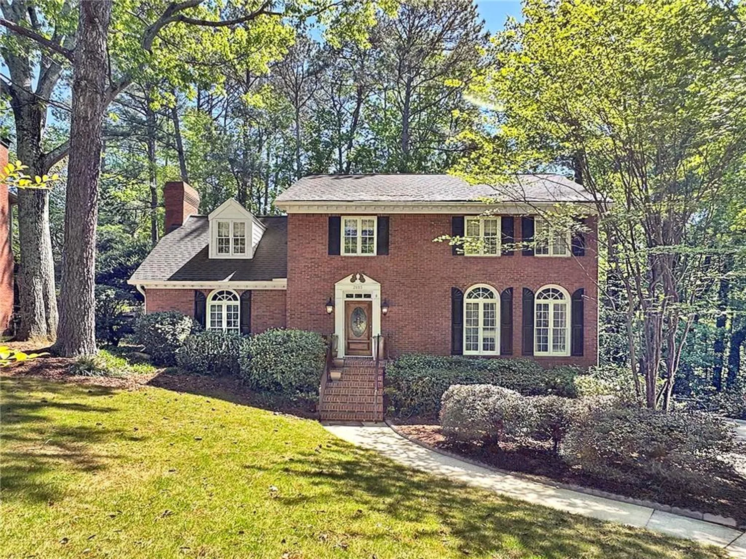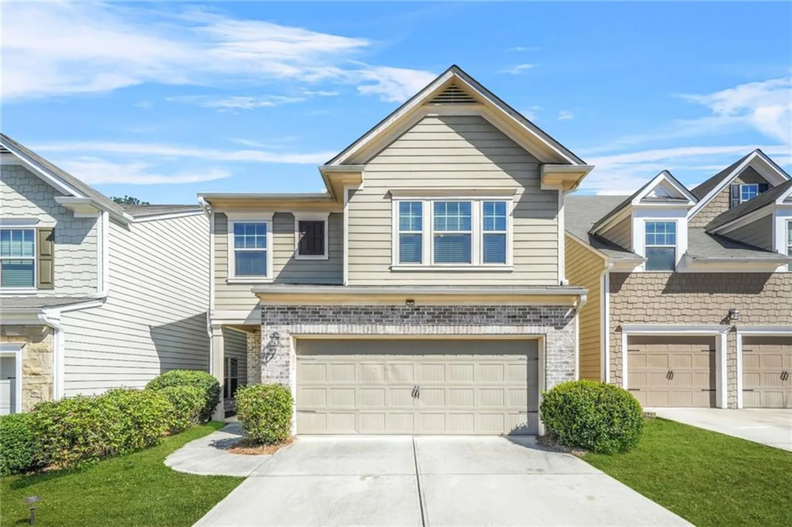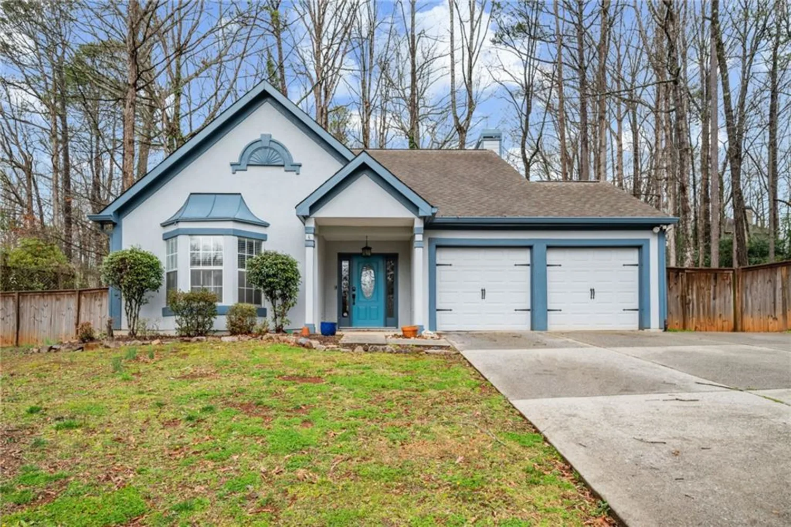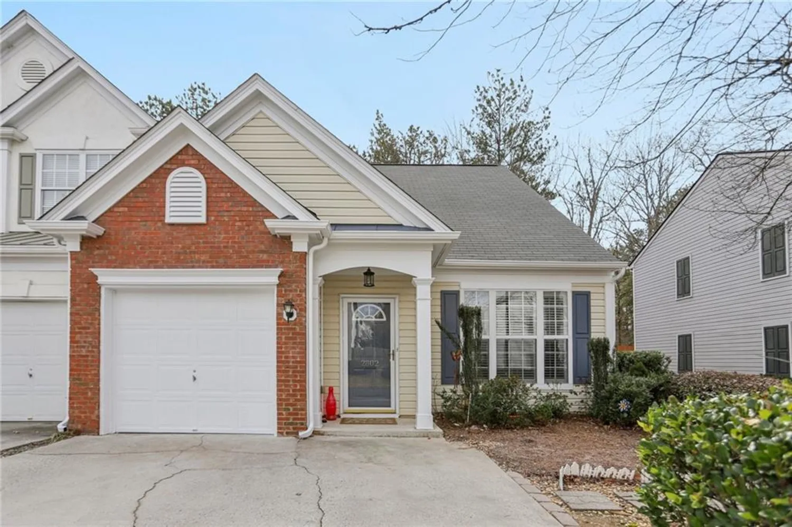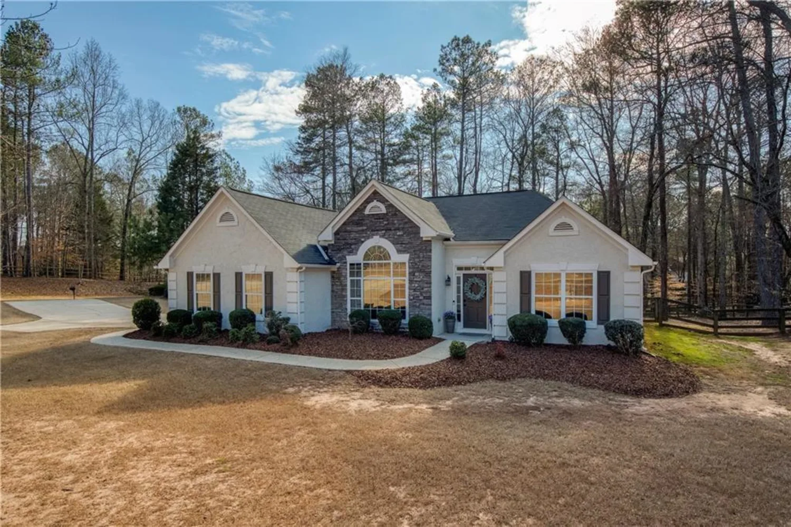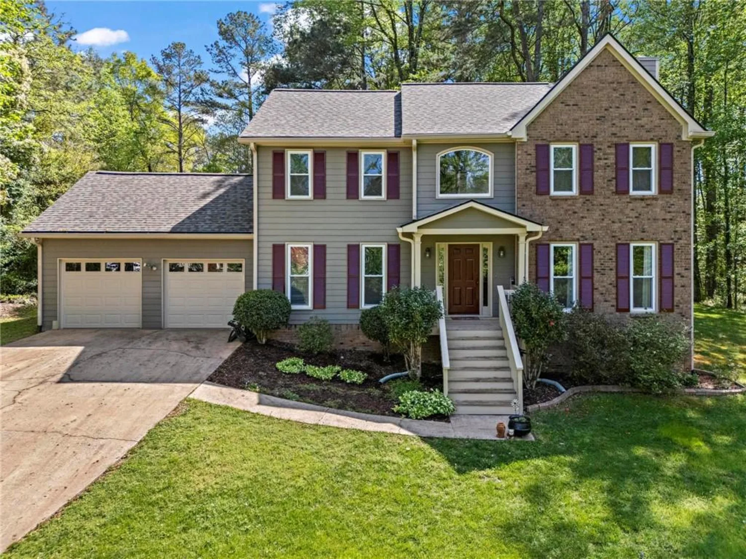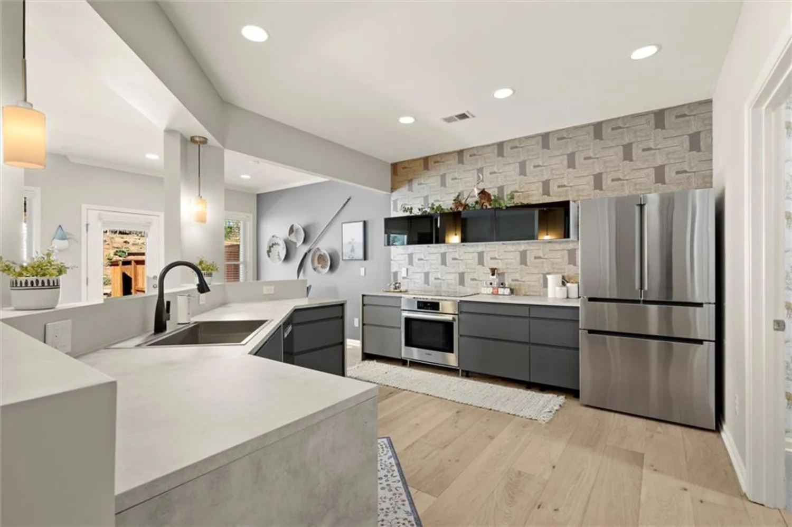4935 flycatcher drive 1204Alpharetta, GA 30004
4935 flycatcher drive 1204Alpharetta, GA 30004
Description
Active adult over 55+ community in Orchards of Big Creek. 3 bedrooms, 3 bathrooms, open floor plan. Built-ins in living room- open to the litchen, stainless steel appliances, granite countertops, walk-in pantry. 2 bedrooms on main, hardwood flooes, 1st floor, screened porch, laundry room on main. Upstairs has large bedroom, sitting area, walk-in closet, full bath, lots of storage. Plantation shutters throughout. Show & sell.
Property Details for 4935 FLYCATCHER Drive 1204
- Subdivision ComplexORCHARDS OF BIG CREEK
- Architectural StyleTraditional
- ExteriorPrivate Entrance
- Num Of Garage Spaces2
- Parking FeaturesGarage Door Opener, Garage
- Property AttachedYes
- Waterfront FeaturesNone
LISTING UPDATED:
- StatusClosed
- MLS #7526759
- Days on Site1
- Taxes$86,127 / year
- HOA Fees$380 / month
- MLS TypeResidential
- Year Built2017
- CountryForsyth - GA
Location
Listing Courtesy of Atlanta Communities - LINDA L KABO
LISTING UPDATED:
- StatusClosed
- MLS #7526759
- Days on Site1
- Taxes$86,127 / year
- HOA Fees$380 / month
- MLS TypeResidential
- Year Built2017
- CountryForsyth - GA
Building Information for 4935 FLYCATCHER Drive 1204
- StoriesOne and One Half
- Year Built2017
- Lot Size0.0520 Acres
Payment Calculator
Term
Interest
Home Price
Down Payment
The Payment Calculator is for illustrative purposes only. Read More
Property Information for 4935 FLYCATCHER Drive 1204
Summary
Location and General Information
- Community Features: Clubhouse, Homeowners Assoc, Fitness Center, Pool, Sidewalks, Street Lights
- Directions: 400 North to Exit 13- go left over 400 to left on HWY 9 to pass Fowler Park to right into subdivision. First left on Flycatcher to back of subdivision on left.
- View: Other
- Coordinates: 34.159187,-84.222349
School Information
- Elementary School: Midway - Forsyth
- Middle School: DeSana
- High School: Denmark High School
Taxes and HOA Information
- Parcel Number: 061 375
- Tax Year: 2024
- Association Fee Includes: Maintenance Structure, Trash, Maintenance Grounds, Reserve Fund, Swim, Tennis, Termite
- Tax Legal Description: 0
Virtual Tour
Parking
- Open Parking: No
Interior and Exterior Features
Interior Features
- Cooling: Ceiling Fan(s), Central Air
- Heating: Forced Air, Natural Gas
- Appliances: Dishwasher, Disposal, Electric Water Heater, Refrigerator, Microwave, Self Cleaning Oven
- Basement: None
- Fireplace Features: Decorative, Factory Built, Great Room
- Flooring: Carpet, Ceramic Tile, Hardwood
- Interior Features: High Ceilings 10 ft Main, Bookcases, Entrance Foyer, Tray Ceiling(s), Walk-In Closet(s)
- Levels/Stories: One and One Half
- Other Equipment: None
- Window Features: Plantation Shutters, Insulated Windows
- Kitchen Features: Breakfast Bar, Cabinets Other, Stone Counters, Pantry Walk-In, View to Family Room
- Master Bathroom Features: Shower Only
- Foundation: Slab
- Main Bedrooms: 2
- Bathrooms Total Integer: 3
- Main Full Baths: 2
- Bathrooms Total Decimal: 3
Exterior Features
- Accessibility Features: Accessible Entrance
- Construction Materials: Cement Siding
- Fencing: None
- Horse Amenities: None
- Patio And Porch Features: Front Porch
- Pool Features: None
- Road Surface Type: Asphalt
- Roof Type: Composition
- Security Features: Open Access, Smoke Detector(s)
- Spa Features: None
- Laundry Features: Laundry Room
- Pool Private: No
- Road Frontage Type: None
- Other Structures: None
Property
Utilities
- Sewer: Public Sewer
- Utilities: Cable Available, Electricity Available, Natural Gas Available, Sewer Available, Underground Utilities, Water Available
- Water Source: Public
- Electric: 110 Volts
Property and Assessments
- Home Warranty: No
- Property Condition: Resale
Green Features
- Green Energy Efficient: None
- Green Energy Generation: None
Lot Information
- Above Grade Finished Area: 2100
- Common Walls: No One Below, No One Above
- Lot Features: Level, Landscaped
- Waterfront Footage: None
Multi Family
- # Of Units In Community: 1204
Rental
Rent Information
- Land Lease: No
- Occupant Types: Vacant
Public Records for 4935 FLYCATCHER Drive 1204
Tax Record
- 2024$86,127.00 ($7,177.25 / month)
Home Facts
- Beds3
- Baths3
- Total Finished SqFt2,101 SqFt
- Above Grade Finished2,100 SqFt
- StoriesOne and One Half
- Lot Size0.0520 Acres
- StyleCondominium
- Year Built2017
- APN061 375
- CountyForsyth - GA
- Fireplaces1




