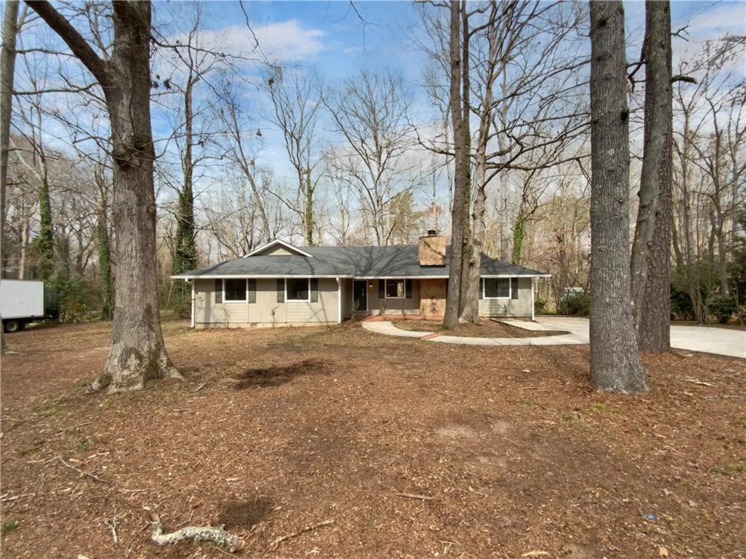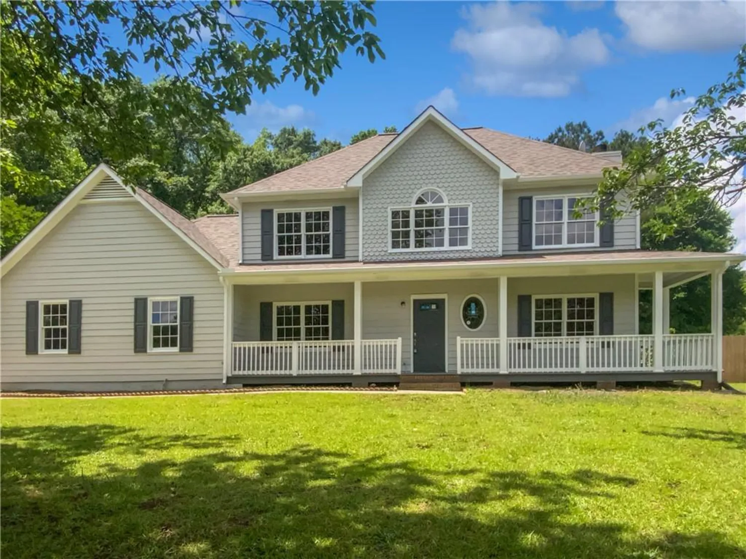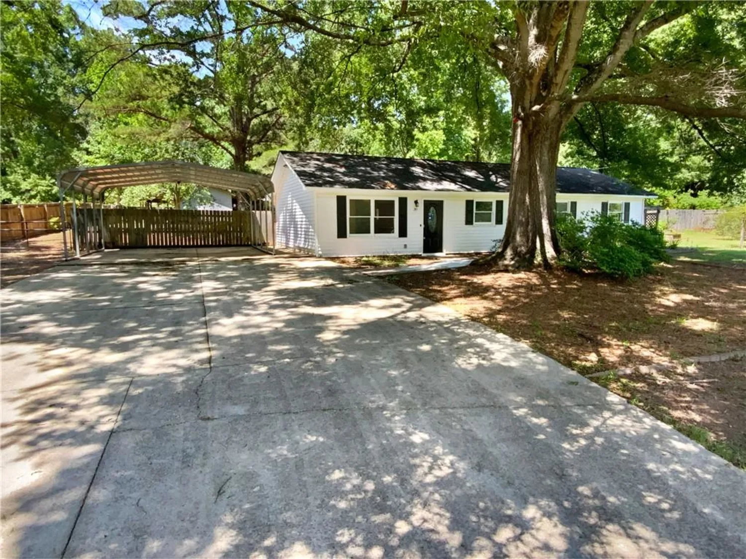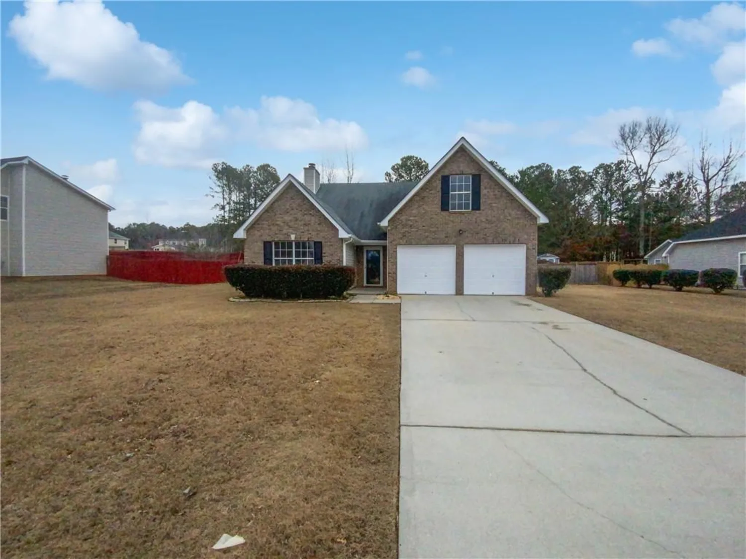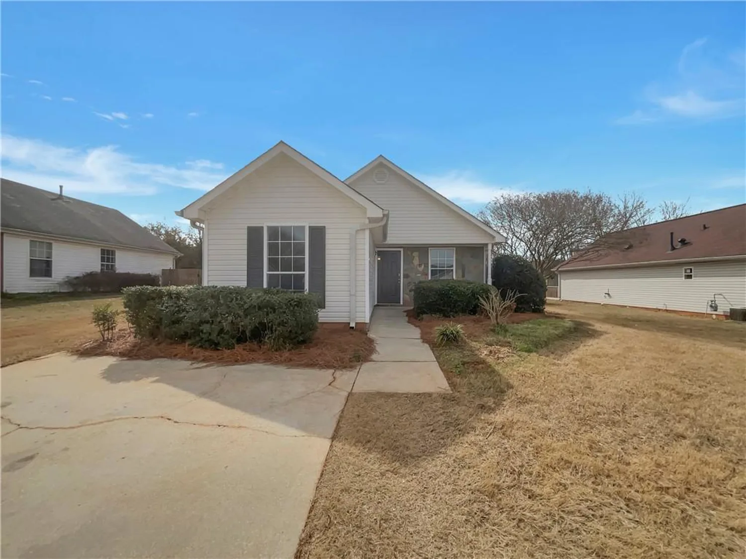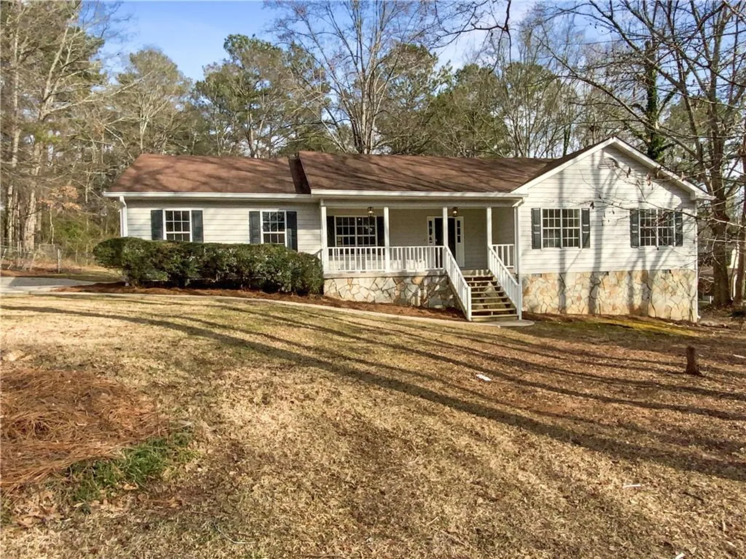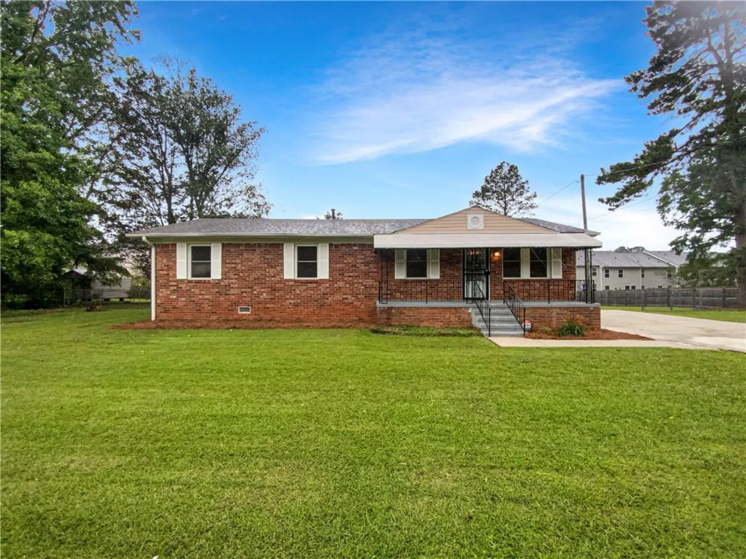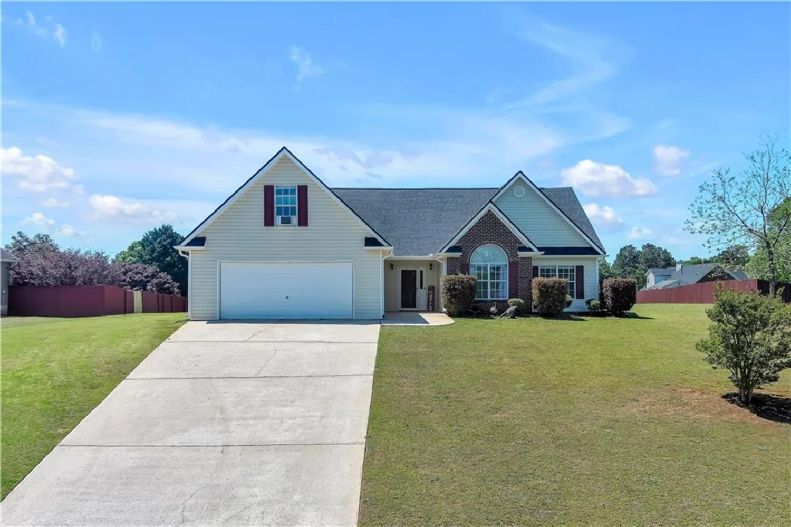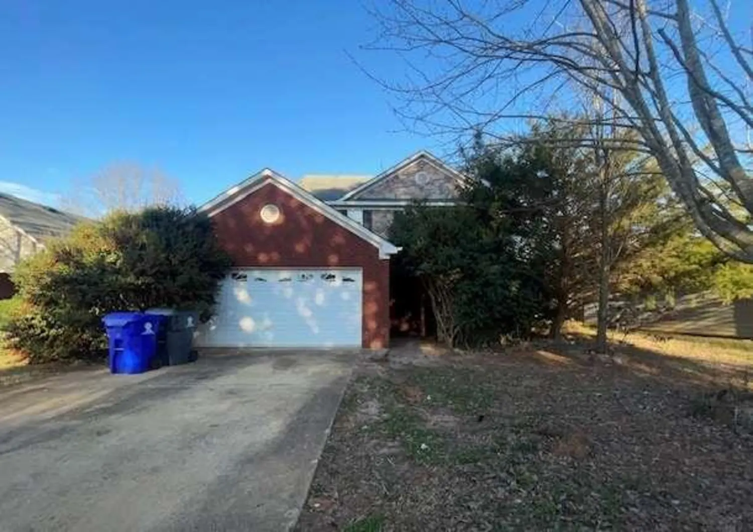401 cabriolet courtMcdonough, GA 30253
401 cabriolet courtMcdonough, GA 30253
Description
Nestled in the heart of McDonogh Heights, enjoy the potential and charm of this lovely 3-bedroom, 2-bathroom ranch home! Step onto the inviting front porch, the perfect spot to enjoy your morning coffee while taking in the neighborhood view. Inside, the spacious living area features a brick fireplace, adding warmth and character as it seamlessly flows into the kitchen with a breakfast bar and a cozy dining nook overlooking the expansive backyard. The primary suite offers a relaxing retreat with an ensuite bath and tub/shower combo, while the secondary bedrooms provide versatile space to make your own. Step outside to a deck made for peaceful afternoons or stargazing at night, all while enjoying the large backyard complete with a storage shed. With a little TLC, this home can truly shine.
Property Details for 401 Cabriolet Court
- Subdivision ComplexMcdonough Heights
- Architectural StyleRanch, Traditional
- ExteriorNone
- Parking FeaturesCarport
- Property AttachedNo
- Waterfront FeaturesNone
LISTING UPDATED:
- StatusClosed
- MLS #7526403
- Days on Site55
- Taxes$2,907 / year
- MLS TypeResidential
- Year Built1977
- Lot Size0.36 Acres
- CountryHenry - GA
LISTING UPDATED:
- StatusClosed
- MLS #7526403
- Days on Site55
- Taxes$2,907 / year
- MLS TypeResidential
- Year Built1977
- Lot Size0.36 Acres
- CountryHenry - GA
Building Information for 401 Cabriolet Court
- StoriesOne
- Year Built1977
- Lot Size0.3632 Acres
Payment Calculator
Term
Interest
Home Price
Down Payment
The Payment Calculator is for illustrative purposes only. Read More
Property Information for 401 Cabriolet Court
Summary
Location and General Information
- Community Features: None
- Directions: From I75S take Exit 222. Take a left on Hwy 42, continue and take a right on Hwy 42. Take a left into the subdivision and a right on Cabriolet Ct. Home is on the right.
- View: Other
- Coordinates: 33.460102,-84.153
School Information
- Elementary School: Walnut Creek
- Middle School: Woodland - Henry
- High School: McDonough
Taxes and HOA Information
- Parcel Number: M0601041000
- Tax Year: 2024
- Tax Legal Description: LLOT-101 LDIST-7 LOT-12 BLOCK-B MCDONOUGH HEIGHTS
Virtual Tour
- Virtual Tour Link PP: https://www.propertypanorama.com/401-Cabriolet-Court-Mcdonough-GA-30253/unbranded
Parking
- Open Parking: No
Interior and Exterior Features
Interior Features
- Cooling: Ceiling Fan(s), Central Air, Other
- Heating: Forced Air, Other
- Appliances: Other
- Basement: None
- Fireplace Features: Family Room
- Flooring: Carpet, Vinyl
- Interior Features: Disappearing Attic Stairs, Entrance Foyer, High Ceilings 9 ft Main
- Levels/Stories: One
- Other Equipment: None
- Window Features: Insulated Windows
- Kitchen Features: Breakfast Bar, Breakfast Room, Cabinets White, Eat-in Kitchen, Laminate Counters, View to Family Room
- Master Bathroom Features: Tub/Shower Combo
- Foundation: See Remarks
- Main Bedrooms: 3
- Bathrooms Total Integer: 2
- Main Full Baths: 2
- Bathrooms Total Decimal: 2
Exterior Features
- Accessibility Features: None
- Construction Materials: HardiPlank Type, Wood Siding
- Fencing: Fenced
- Horse Amenities: None
- Patio And Porch Features: Deck, Front Porch
- Pool Features: None
- Road Surface Type: Paved
- Roof Type: Composition, Other
- Security Features: None
- Spa Features: None
- Laundry Features: In Hall, Other
- Pool Private: No
- Road Frontage Type: State Road
- Other Structures: Shed(s)
Property
Utilities
- Sewer: Public Sewer
- Utilities: Other
- Water Source: Public
- Electric: Other
Property and Assessments
- Home Warranty: No
- Property Condition: Resale
Green Features
- Green Energy Efficient: None
- Green Energy Generation: None
Lot Information
- Above Grade Finished Area: 1272
- Common Walls: No Common Walls
- Lot Features: Level
- Waterfront Footage: None
Rental
Rent Information
- Land Lease: No
- Occupant Types: Tenant
Public Records for 401 Cabriolet Court
Tax Record
- 2024$2,907.00 ($242.25 / month)
Home Facts
- Beds3
- Baths2
- Total Finished SqFt1,188 SqFt
- Above Grade Finished1,272 SqFt
- StoriesOne
- Lot Size0.3632 Acres
- StyleSingle Family Residence
- Year Built1977
- APNM0601041000
- CountyHenry - GA
- Fireplaces1




