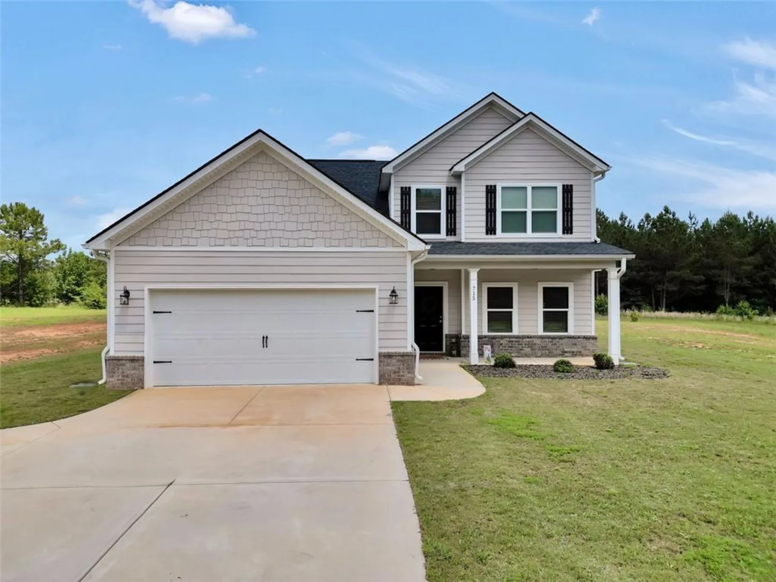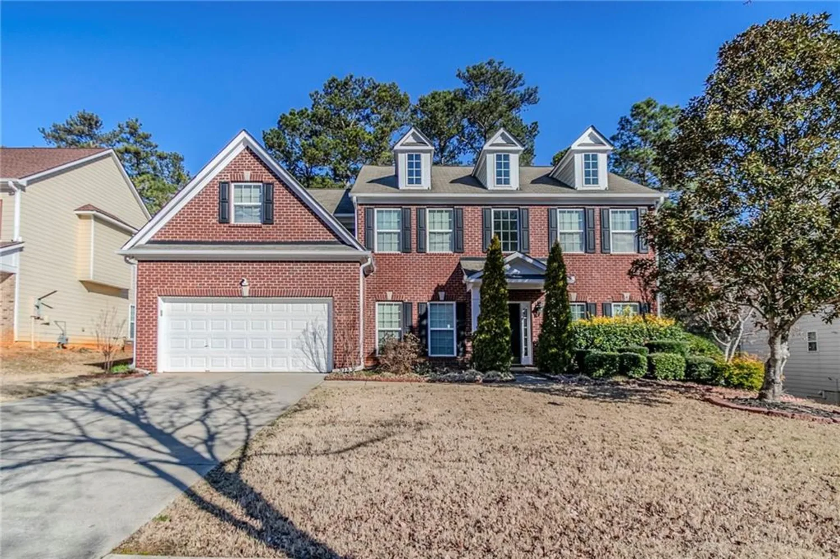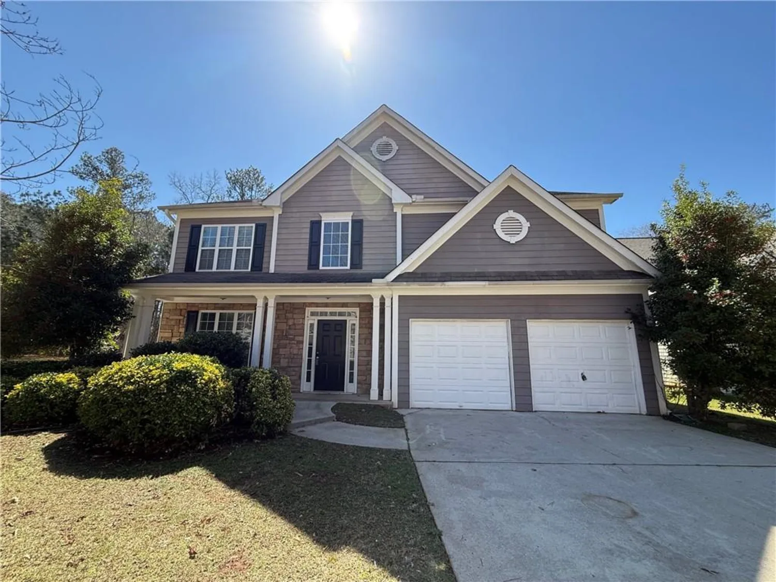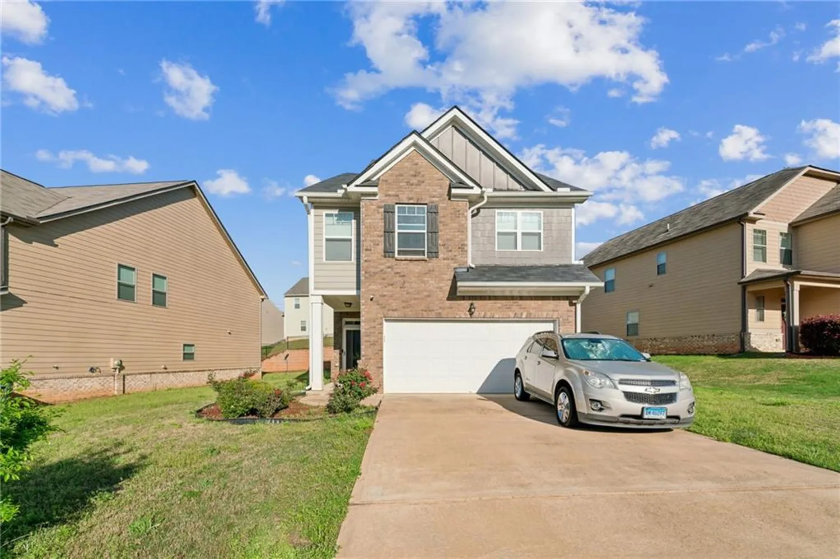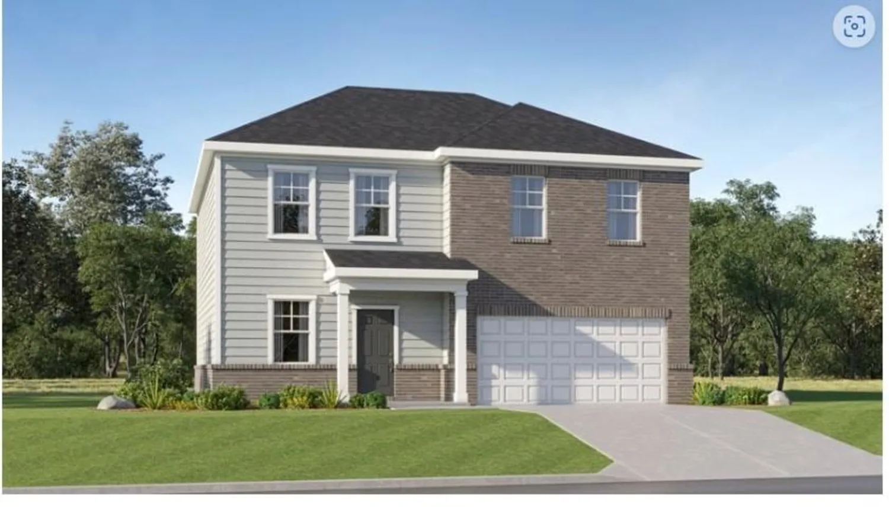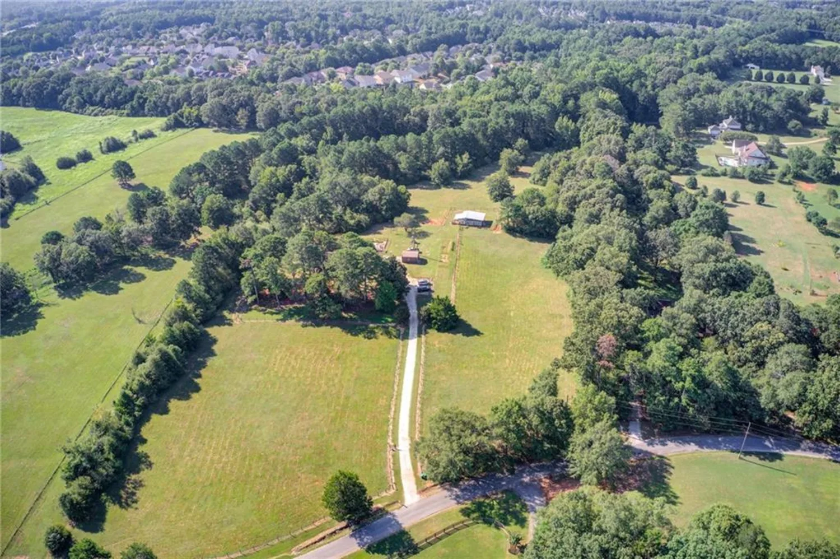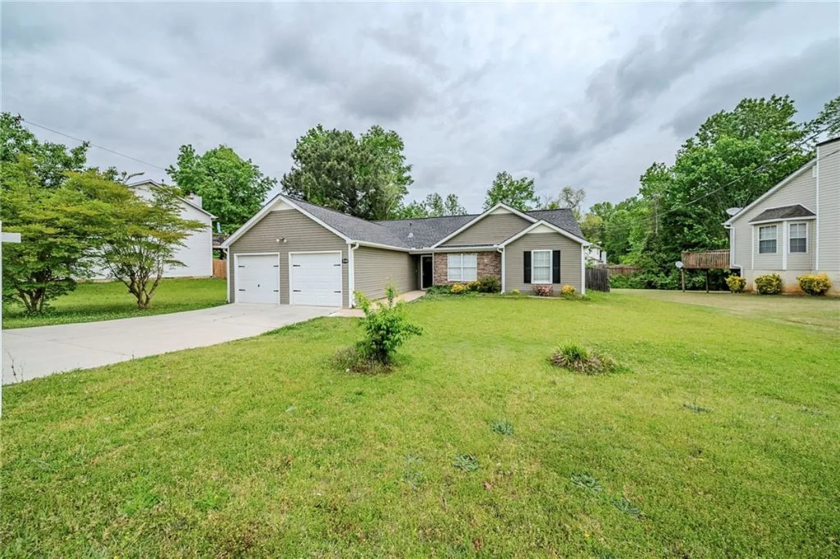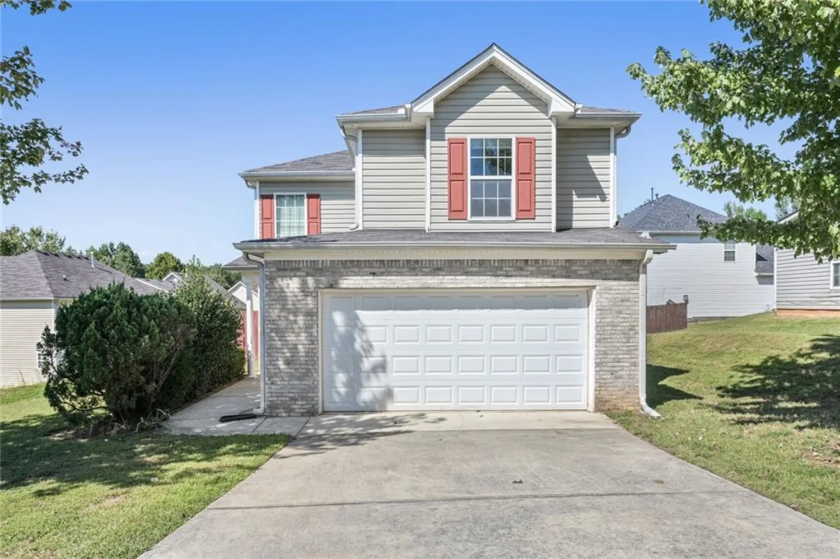250 high court wayLocust Grove, GA 30248
250 high court wayLocust Grove, GA 30248
Description
MOTIVATED SELLER!!! Welcome to The Villas @ Heron Bay, a thriving community in Spalding County that seamlessly blends tranquility with modern convenience. This charming Craftsman-style home is designed to impress and is perfect for any stage of life-whether you're starting a family, downsizing, or retiring. Offering a unique floor plan, this home features three spacious bedrooms thoughtfully positioned for privacy, along with two full baths. As you step inside, the foyer leads into the formal dining/living area, a versatile space that can serve as an office, gym, man cave, or playroom for the kids. The open-concept kitchen is perfect for cooking and entertaining, featuring a breakfast bar, a second dining area, recessed lighting, granite countertops, stainless steel appliances, a gas stove, a pantry, and ample cabinet space. Adjacent to the kitchen, the inviting family room boasts vaulted ceilings and a cozy fireplace, creating a warm and welcoming atmosphere. On the right side of the home, the elegant owner's suite offers a retreat-like experience with beautiful tray ceilings and a spa-like ensuite bath complete with a soaking tub, tiled shower, double vanities, and a spacious walk-in closet. Step outside to the extended patio, which overlooks the golf course while still providing a natural buffer for privacy-an ideal setting for morning coffee or a BBQ with friends and family. This home has been recently updated with new interior and exterior paint, recessed lighting with dimmers, new carpet, updated tile in the laundry and hall bath, and brand-new stainless steel appliances. Beyond the home itself, The Villas @ Heron Bay offers incredible community amenities, including scenic walking trails, tennis courts, gym, a zero-entry pool with a splash pad, and the 1,100-acre Cole Reservoir-perfect for fishing and kayaking. Additionally, this home is located in an HOA community that provides lawn care, irrigation, trash collection, and termite protection, ensuring a low-maintenance lifestyle. Be sure to watch the virtual tour-this home is a must-see!
Property Details for 250 High Court Way
- Subdivision ComplexThe Villas @ Heron Bay
- Architectural StyleCraftsman, Ranch
- ExteriorRain Barrel/Cistern(s)
- Num Of Garage Spaces2
- Num Of Parking Spaces4
- Parking FeaturesAttached, Garage, Garage Door Opener
- Property AttachedNo
- Waterfront FeaturesNone
LISTING UPDATED:
- StatusActive
- MLS #7526150
- Days on Site115
- Taxes$4,154 / year
- MLS TypeResidential
- Year Built2015
- Lot Size0.14 Acres
- CountrySpalding - GA
Location
Listing Courtesy of Chapman Group Realty, Inc. - Sasha Braden
LISTING UPDATED:
- StatusActive
- MLS #7526150
- Days on Site115
- Taxes$4,154 / year
- MLS TypeResidential
- Year Built2015
- Lot Size0.14 Acres
- CountrySpalding - GA
Building Information for 250 High Court Way
- StoriesOne
- Year Built2015
- Lot Size0.1400 Acres
Payment Calculator
Term
Interest
Home Price
Down Payment
The Payment Calculator is for illustrative purposes only. Read More
Property Information for 250 High Court Way
Summary
Location and General Information
- Community Features: Clubhouse, Dog Park, Fitness Center, Golf, Homeowners Assoc, Near Schools, Near Shopping, Playground, Pool, Sidewalks, Street Lights, Tennis Court(s)
- Directions: From Atlanta, travel I-75 South to Exit 216, merge right on GA-155 S Heron Bay is 5 miles down on the right. Turn right into Heron Bay, left on High Ct Way, left on Ct Xing Wy which dead ends to house.
- View: Golf Course
- Coordinates: 33.335448,-84.195432
School Information
- Elementary School: Jordan Hill Road
- Middle School: Kennedy Road
- High School: Spalding
Taxes and HOA Information
- Parcel Number: 201E01026
- Tax Year: 2023
- Association Fee Includes: Maintenance Grounds, Swim, Termite, Tennis, Trash
- Tax Legal Description: See attached legal description
- Tax Lot: 26
Virtual Tour
- Virtual Tour Link PP: https://www.propertypanorama.com/250-High-Court-Way-Locust-Grove-GA-30248/unbranded
Parking
- Open Parking: No
Interior and Exterior Features
Interior Features
- Cooling: Central Air, Electric
- Heating: Natural Gas
- Appliances: Dishwasher, Disposal, Gas Cooktop, Gas Oven, Gas Water Heater, Microwave, Refrigerator
- Basement: None
- Fireplace Features: Factory Built, Family Room, Gas Log
- Flooring: Carpet, Ceramic Tile, Hardwood
- Interior Features: Disappearing Attic Stairs, Double Vanity, High Ceilings, High Ceilings 9 ft Main, High Speed Internet, Open Floorplan, Recessed Lighting, Tray Ceiling(s), Walk-In Closet(s)
- Levels/Stories: One
- Other Equipment: None
- Window Features: Double Pane Windows, Window Treatments
- Kitchen Features: Breakfast Bar, Eat-in Kitchen, Pantry, Solid Surface Counters, View to Family Room
- Master Bathroom Features: Double Vanity, Separate Tub/Shower, Soaking Tub
- Foundation: Slab
- Main Bedrooms: 3
- Bathrooms Total Integer: 2
- Main Full Baths: 2
- Bathrooms Total Decimal: 2
Exterior Features
- Accessibility Features: None
- Construction Materials: Brick Front, Wood Siding
- Fencing: Back Yard, Wrought Iron
- Horse Amenities: None
- Patio And Porch Features: Patio
- Pool Features: None
- Road Surface Type: None
- Roof Type: Composition
- Security Features: Smoke Detector(s)
- Spa Features: None
- Laundry Features: Laundry Room, Mud Room
- Pool Private: No
- Road Frontage Type: None
- Other Structures: None
Property
Utilities
- Sewer: Public Sewer
- Utilities: Cable Available
- Water Source: Public
- Electric: None
Property and Assessments
- Home Warranty: No
- Property Condition: Resale
Green Features
- Green Energy Efficient: None
- Green Energy Generation: None
Lot Information
- Above Grade Finished Area: 1800
- Common Walls: No Common Walls
- Lot Features: Front Yard, Landscaped, Level
- Waterfront Footage: None
Rental
Rent Information
- Land Lease: No
- Occupant Types: Vacant
Public Records for 250 High Court Way
Tax Record
- 2023$4,154.00 ($346.17 / month)
Home Facts
- Beds3
- Baths2
- Total Finished SqFt1,800 SqFt
- Above Grade Finished1,800 SqFt
- StoriesOne
- Lot Size0.1400 Acres
- StyleSingle Family Residence
- Year Built2015
- APN201E01026
- CountySpalding - GA
- Fireplaces1




