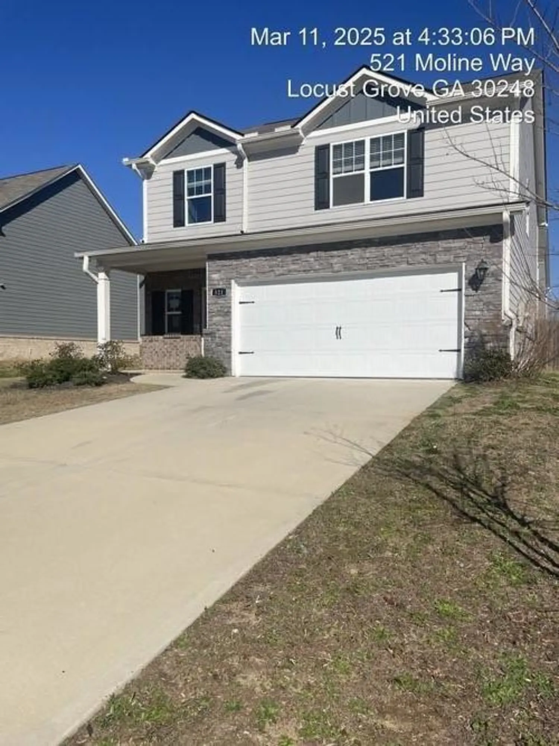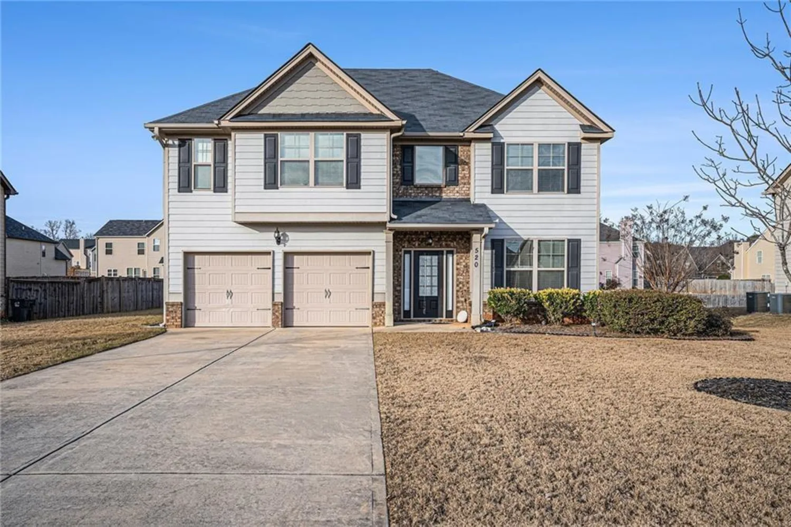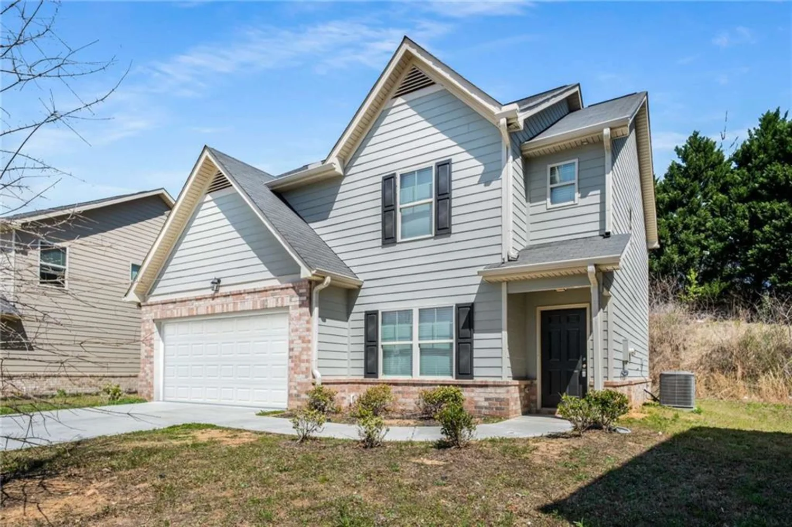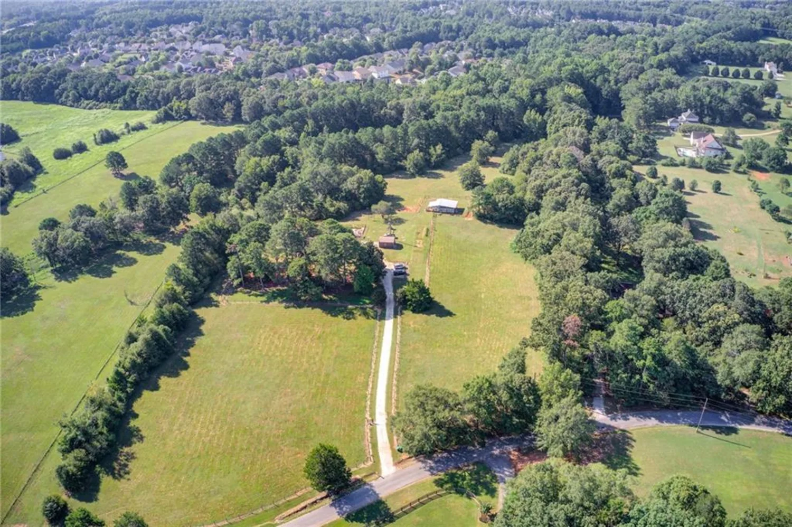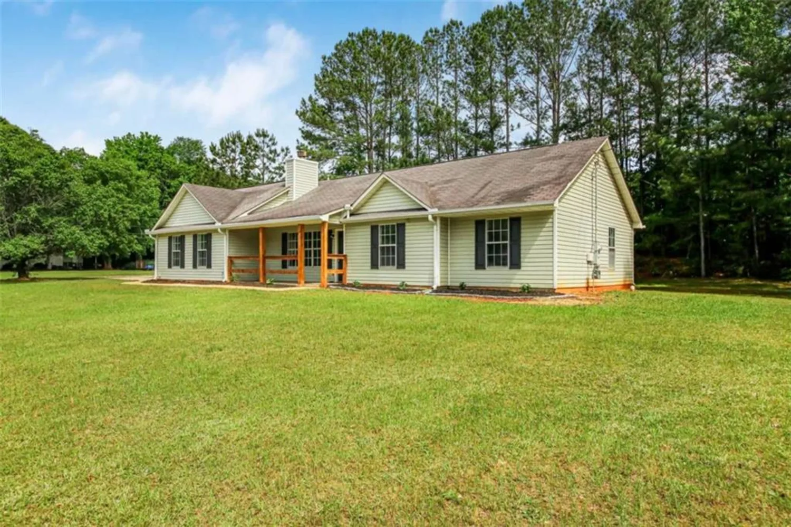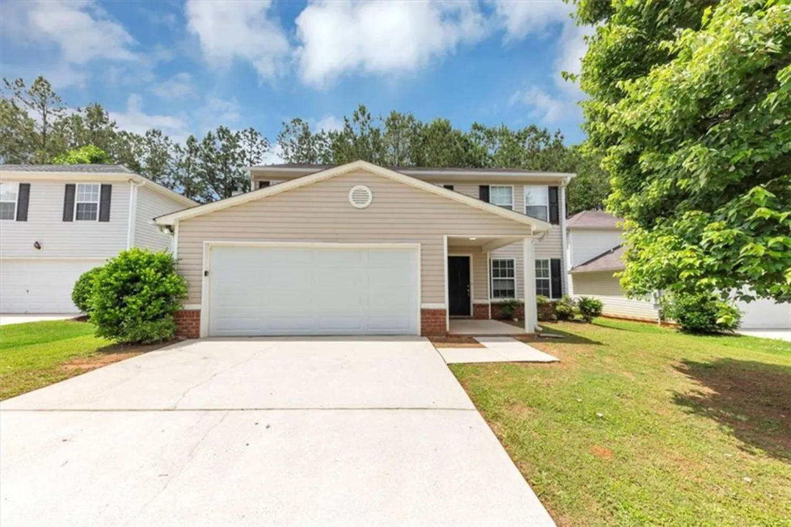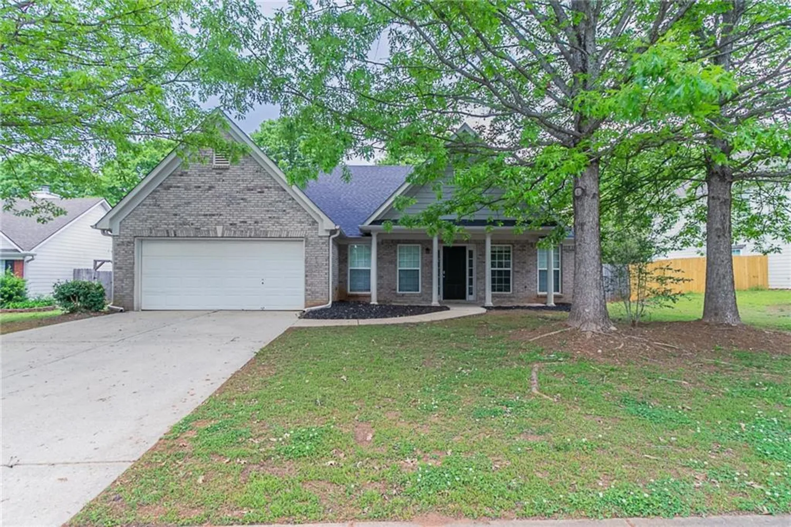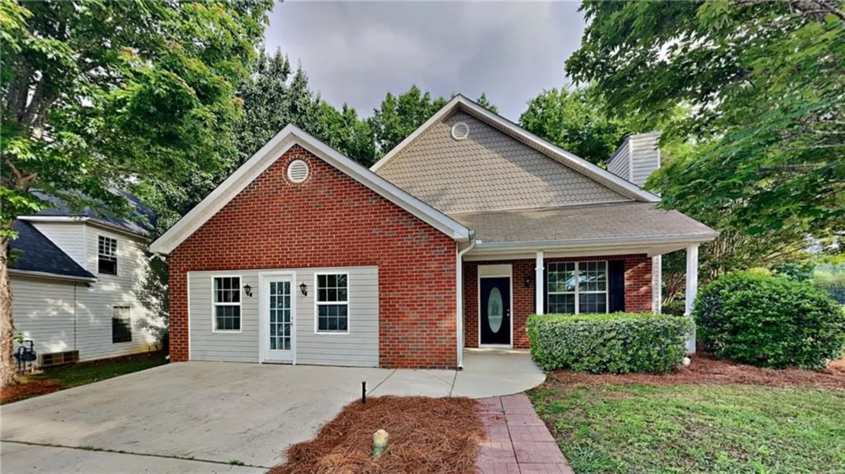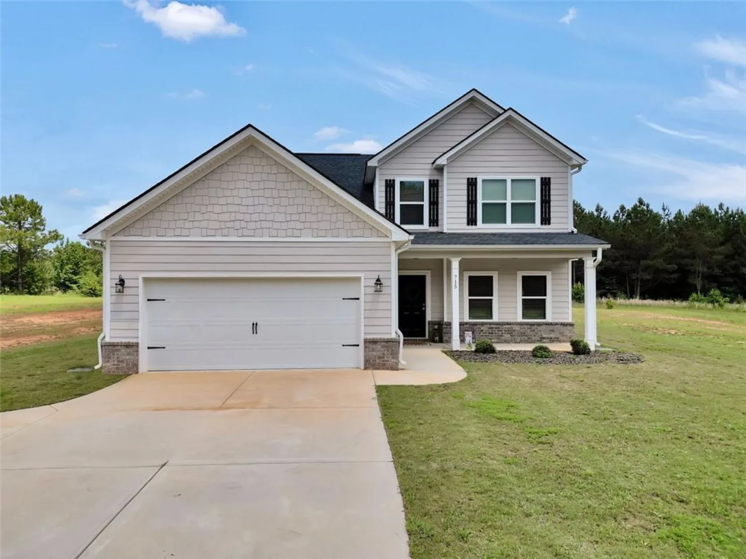1011 buckhorn bendLocust Grove, GA 30248
1011 buckhorn bendLocust Grove, GA 30248
Description
This stunning 2-story home boasts 5 spacious bedrooms and 3 bathrooms, offering plenty of room for comfort and functionality. The great curb appeal welcomes you in, while the well-designed interior features a cozy fireplace in the living room and elegant crown molding in the separate dining room. The kitchen is a chef's dream with an island perfect for meal prep and entertaining. The primary suite is a true retreat, complete with a sitting area and a luxurious ensuite bathroom featuring a double vanity. With a 2-car garage, this home combines style and practicality. Don't miss out, schedule your showing today!
Property Details for 1011 Buckhorn Bend
- Subdivision ComplexSprings Heron Bay
- Architectural StyleTraditional
- ExteriorOther
- Num Of Garage Spaces2
- Num Of Parking Spaces4
- Parking FeaturesAttached, Driveway, Garage
- Property AttachedNo
- Waterfront FeaturesNone
LISTING UPDATED:
- StatusPending
- MLS #7529474
- Days on Site63
- Taxes$6,182 / year
- HOA Fees$1,150 / year
- MLS TypeResidential
- Year Built2005
- Lot Size0.30 Acres
- CountryHenry - GA
Location
Listing Courtesy of Mainstay Brokerage LLC - Stephen Collins
LISTING UPDATED:
- StatusPending
- MLS #7529474
- Days on Site63
- Taxes$6,182 / year
- HOA Fees$1,150 / year
- MLS TypeResidential
- Year Built2005
- Lot Size0.30 Acres
- CountryHenry - GA
Building Information for 1011 Buckhorn Bend
- StoriesTwo
- Year Built2005
- Lot Size0.3015 Acres
Payment Calculator
Term
Interest
Home Price
Down Payment
The Payment Calculator is for illustrative purposes only. Read More
Property Information for 1011 Buckhorn Bend
Summary
Location and General Information
- Community Features: None
- Directions: To get to 1011 Buckhorn Bend in Locust Grove from Interstate 75, take Exit 212 for Bill Gardner Parkway and turn left onto Bill Gardner Parkway. Continue driving for about 2 miles, then turn right onto Heron Bay Boulevard. After about 1 mile on Heron Bay Boulevard, turn right onto Buckhorn Bend. Your destination will be on the left.
- View: Neighborhood
- Coordinates: 33.342146,-84.188203
School Information
- Elementary School: Bethlehem - Henry
- Middle School: Luella
- High School: Luella
Taxes and HOA Information
- Parcel Number: 080B01057000
- Tax Year: 2024
- Tax Legal Description: LLOT-175+ LDIST-2 LOT-57 SPRINGS @ HERON BAY
Virtual Tour
Parking
- Open Parking: Yes
Interior and Exterior Features
Interior Features
- Cooling: Ceiling Fan(s), Central Air
- Heating: Central
- Appliances: Dishwasher, Electric Cooktop, Electric Oven, Microwave, Refrigerator
- Basement: None
- Fireplace Features: Living Room
- Flooring: Carpet, Vinyl
- Interior Features: Crown Molding, Double Vanity, Walk-In Closet(s)
- Levels/Stories: Two
- Other Equipment: None
- Window Features: None
- Kitchen Features: Kitchen Island
- Master Bathroom Features: Double Vanity
- Foundation: Block
- Total Half Baths: 1
- Bathrooms Total Integer: 3
- Bathrooms Total Decimal: 2
Exterior Features
- Accessibility Features: None
- Construction Materials: Brick, Vinyl Siding
- Fencing: None
- Horse Amenities: None
- Patio And Porch Features: None
- Pool Features: None
- Road Surface Type: Paved
- Roof Type: Composition
- Security Features: None
- Spa Features: None
- Laundry Features: Laundry Room
- Pool Private: No
- Road Frontage Type: Other
- Other Structures: None
Property
Utilities
- Sewer: Public Sewer
- Utilities: Electricity Available, Sewer Available, Water Available
- Water Source: Public
- Electric: Other
Property and Assessments
- Home Warranty: No
- Property Condition: Resale
Green Features
- Green Energy Efficient: None
- Green Energy Generation: None
Lot Information
- Common Walls: No Common Walls
- Lot Features: Back Yard, Front Yard
- Waterfront Footage: None
Rental
Rent Information
- Land Lease: No
- Occupant Types: Vacant
Public Records for 1011 Buckhorn Bend
Tax Record
- 2024$6,182.00 ($515.17 / month)
Home Facts
- Beds4
- Baths2
- Total Finished SqFt2,924 SqFt
- StoriesTwo
- Lot Size0.3015 Acres
- StyleSingle Family Residence
- Year Built2005
- APN080B01057000
- CountyHenry - GA
- Fireplaces1




