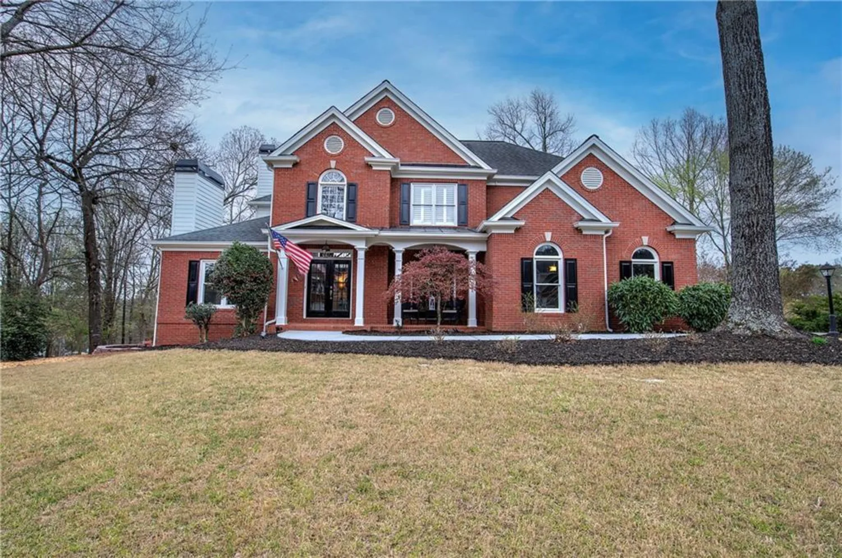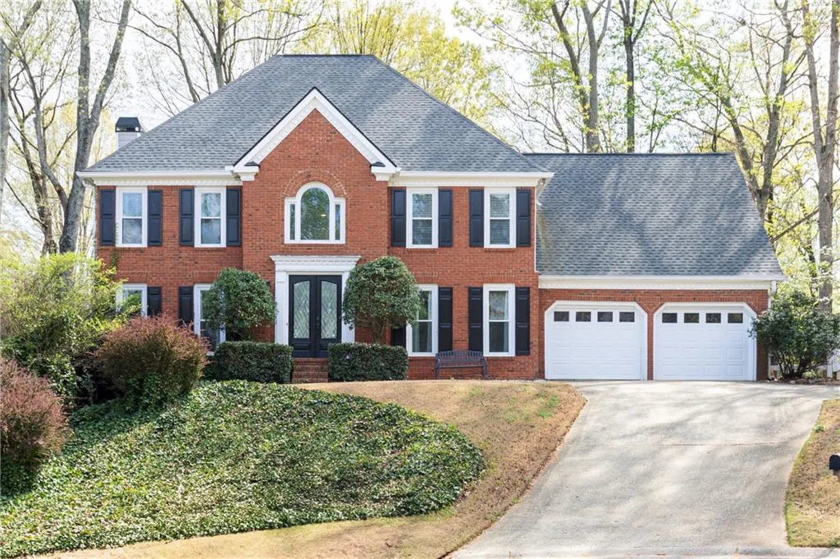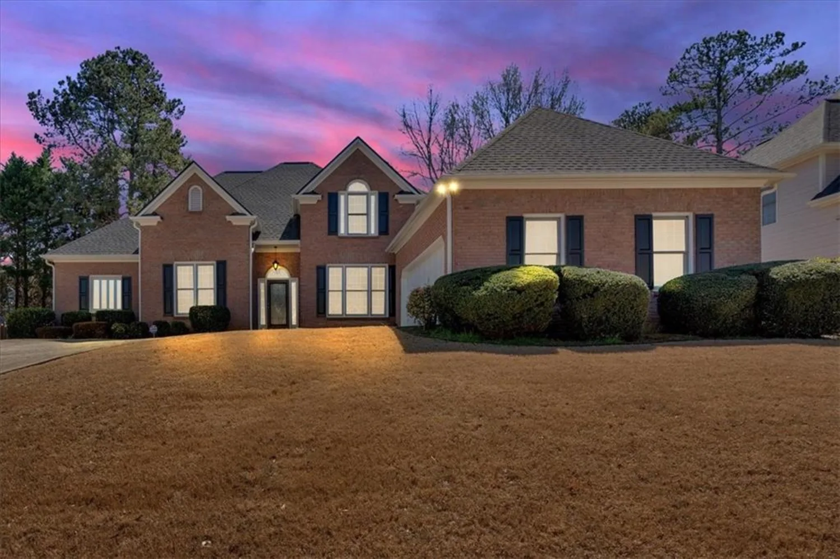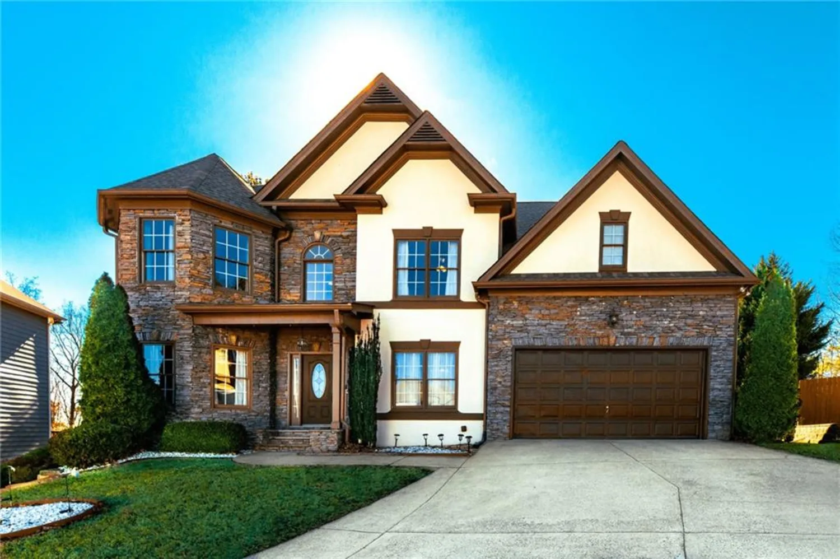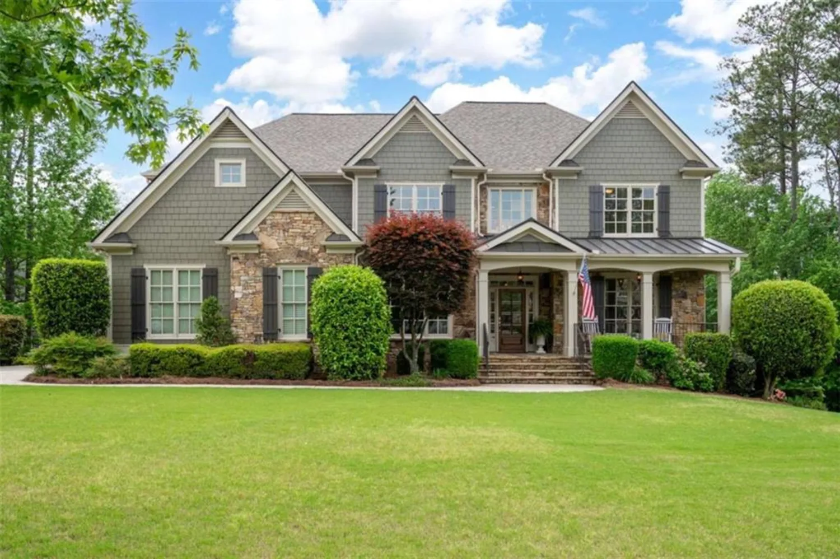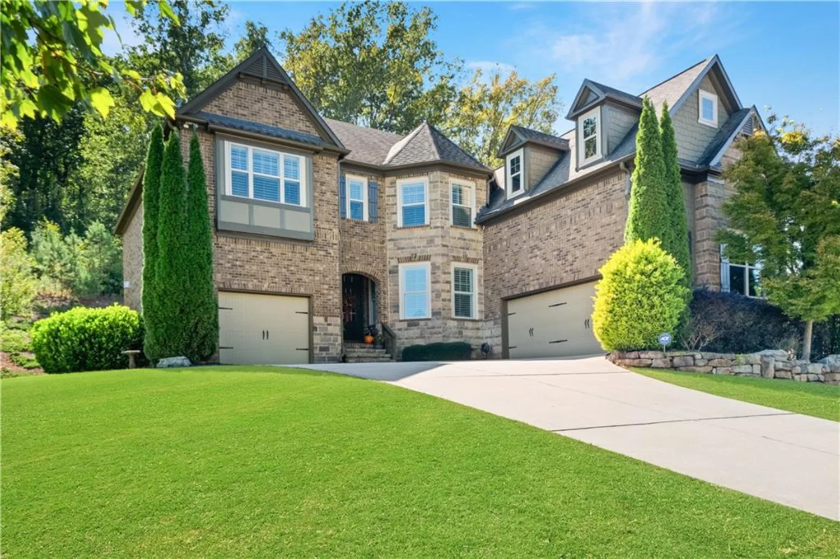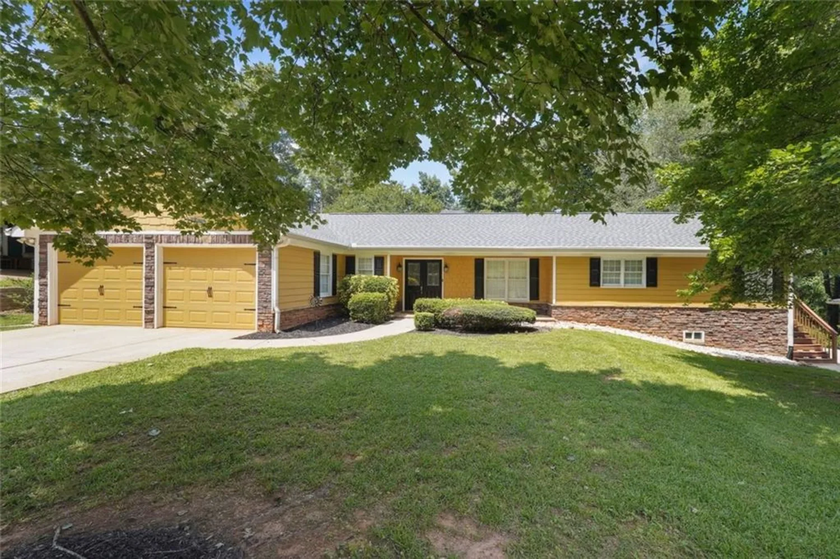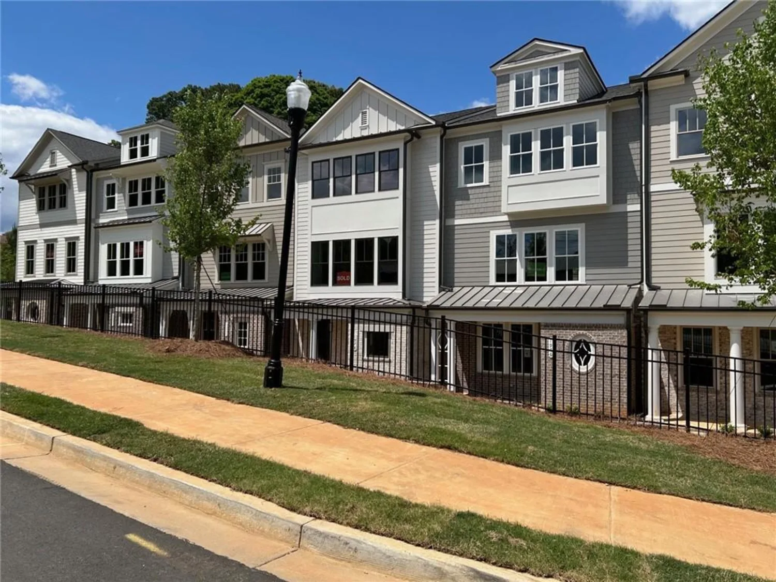3894 stone lake drive nwKennesaw, GA 30152
3894 stone lake drive nwKennesaw, GA 30152
Description
This captivating Cape Cod-style home offers charm, space, and thoughtful details throughout. The inviting front porch and three sides of brick create timeless curb appeal. Step inside the two-story foyer, where hardwood floors flow through the living areas, including a cozy living room or office with double French doors and a vaulted ceiling. The formal dining room features elegant detail molding, perfect for gatherings. The heart of the home is the expansive vaulted great room with a striking brick fireplace. The large island kitchen overlooks a cozy keeping room with its own fireplace. Granite countertops, double ovens, separate cooktop, abundant cabinetry, and a generous eat-in area make this kitchen a dream for both cooking and entertaining. The main-level primary suite offers double walk-in closets and an ensuite with double vanities, a jetted tub, a tiled floor, and a separate water closet. A convenient half bath is just off the foyer. Upstairs, you’ll find three bedrooms and two bathrooms, providing plenty of space for family and guests. The finished basement extends the living space with stained concrete floors, a full bath with a large shower, a spacious bedroom, kitchenette, and a game room. Outdoors, the flagstone patio features a stacked stone wall and built-in firepit, surrounded by a fenced backyard with lush landscaping. Additional features include a two-car side-entry garage, central vacuum system, plantation shutters throughout, and an irrigation system to keep the yard vibrant. This stunning home blends comfort, style, and functionality, creating the perfect place to call home. Awesome schools include Due West ES, Lost Mountain MS & Harrison HS. Don't miss your chance to experience it for yourself!
Property Details for 3894 Stone Lake Drive NW
- Subdivision ComplexStone Lakes
- Architectural StyleCape Cod, Traditional
- ExteriorPrivate Entrance
- Num Of Garage Spaces2
- Parking FeaturesGarage, Garage Faces Side
- Property AttachedNo
- Waterfront FeaturesNone
LISTING UPDATED:
- StatusActive
- MLS #7526100
- Days on Site85
- Taxes$8,366 / year
- HOA Fees$325 / year
- MLS TypeResidential
- Year Built1999
- Lot Size0.68 Acres
- CountryCobb - GA
LISTING UPDATED:
- StatusActive
- MLS #7526100
- Days on Site85
- Taxes$8,366 / year
- HOA Fees$325 / year
- MLS TypeResidential
- Year Built1999
- Lot Size0.68 Acres
- CountryCobb - GA
Building Information for 3894 Stone Lake Drive NW
- StoriesTwo
- Year Built1999
- Lot Size0.6780 Acres
Payment Calculator
Term
Interest
Home Price
Down Payment
The Payment Calculator is for illustrative purposes only. Read More
Property Information for 3894 Stone Lake Drive NW
Summary
Location and General Information
- Community Features: Homeowners Assoc
- Directions: 75 North to Exit 269, west on Barrett Pkwy, right on Stilesboro Rd, Left on Kennesaw Due West Rd, R on Acworth Due West Rd, Right into Stone Lake Subdivision to house on the left.
- View: Trees/Woods
- Coordinates: 33.975361,-84.668165
School Information
- Elementary School: Due West
- Middle School: McClure
- High School: Harrison
Taxes and HOA Information
- Parcel Number: 20027501450
- Tax Year: 2024
- Association Fee Includes: Reserve Fund
- Tax Legal Description: STONE LAKES LOT 21
- Tax Lot: 21
Virtual Tour
- Virtual Tour Link PP: https://www.propertypanorama.com/3894-Stone-Lake-Drive-NW-Kennesaw-GA-30152/unbranded
Parking
- Open Parking: No
Interior and Exterior Features
Interior Features
- Cooling: Ceiling Fan(s), Central Air, Zoned
- Heating: Central, Forced Air, Natural Gas, Zoned
- Appliances: Dishwasher, Disposal, Double Oven, Gas Cooktop, Gas Water Heater, Self Cleaning Oven
- Basement: Daylight, Finished, Finished Bath, Full, Interior Entry, Walk-Out Access
- Fireplace Features: Brick, Gas Starter, Great Room, Keeping Room
- Flooring: Carpet, Ceramic Tile, Hardwood
- Interior Features: Central Vacuum, Crown Molding, Double Vanity, Entrance Foyer 2 Story, High Ceilings 10 ft Main, High Speed Internet, His and Hers Closets, Recessed Lighting, Tray Ceiling(s), Vaulted Ceiling(s), Walk-In Closet(s), Wet Bar
- Levels/Stories: Two
- Other Equipment: None
- Window Features: Double Pane Windows, Plantation Shutters
- Kitchen Features: Breakfast Bar, Cabinets Stain, Eat-in Kitchen, Keeping Room, Kitchen Island, Stone Counters, View to Family Room
- Master Bathroom Features: Double Vanity, Separate Tub/Shower, Whirlpool Tub
- Foundation: Concrete Perimeter
- Main Bedrooms: 1
- Total Half Baths: 1
- Bathrooms Total Integer: 5
- Main Full Baths: 1
- Bathrooms Total Decimal: 4
Exterior Features
- Accessibility Features: None
- Construction Materials: Brick 3 Sides, Cement Siding
- Fencing: Back Yard
- Horse Amenities: None
- Patio And Porch Features: Covered, Deck, Front Porch, Patio, Rear Porch
- Pool Features: None
- Road Surface Type: Asphalt
- Roof Type: Composition, Shingle
- Security Features: Smoke Detector(s)
- Spa Features: None
- Laundry Features: Laundry Room
- Pool Private: No
- Road Frontage Type: County Road
- Other Structures: None
Property
Utilities
- Sewer: Public Sewer
- Utilities: Cable Available, Electricity Available, Natural Gas Available, Phone Available, Sewer Available, Underground Utilities, Water Available
- Water Source: Public
- Electric: 110 Volts
Property and Assessments
- Home Warranty: No
- Property Condition: Resale
Green Features
- Green Energy Efficient: None
- Green Energy Generation: None
Lot Information
- Common Walls: No Common Walls
- Lot Features: Back Yard, Landscaped, Level, Private, Sprinklers In Front, Sprinklers In Rear
- Waterfront Footage: None
Rental
Rent Information
- Land Lease: No
- Occupant Types: Owner
Public Records for 3894 Stone Lake Drive NW
Tax Record
- 2024$8,366.00 ($697.17 / month)
Home Facts
- Beds5
- Baths4
- Total Finished SqFt5,455 SqFt
- StoriesTwo
- Lot Size0.6780 Acres
- StyleSingle Family Residence
- Year Built1999
- APN20027501450
- CountyCobb - GA
- Fireplaces2




