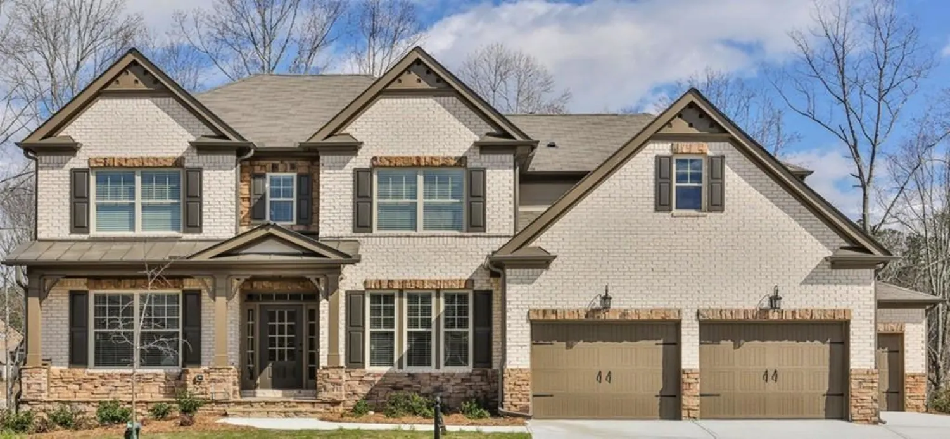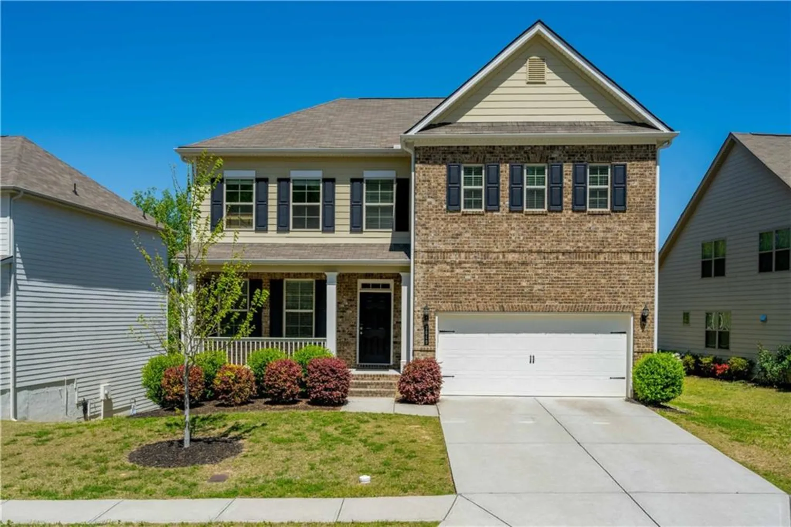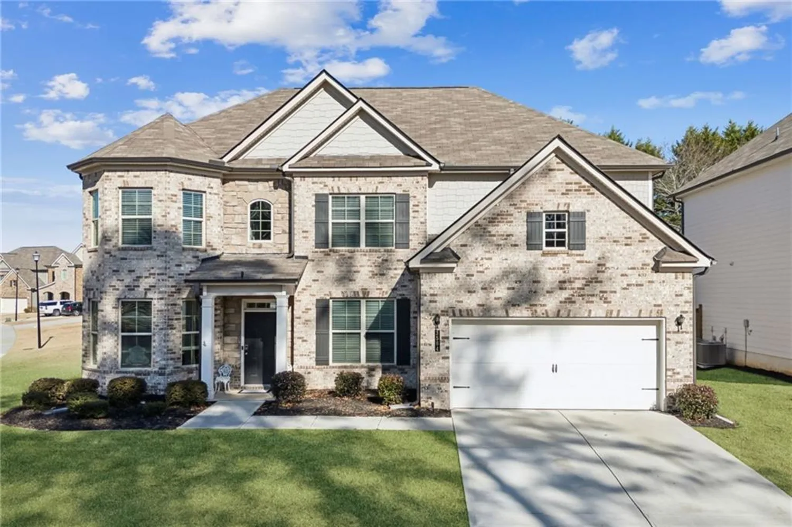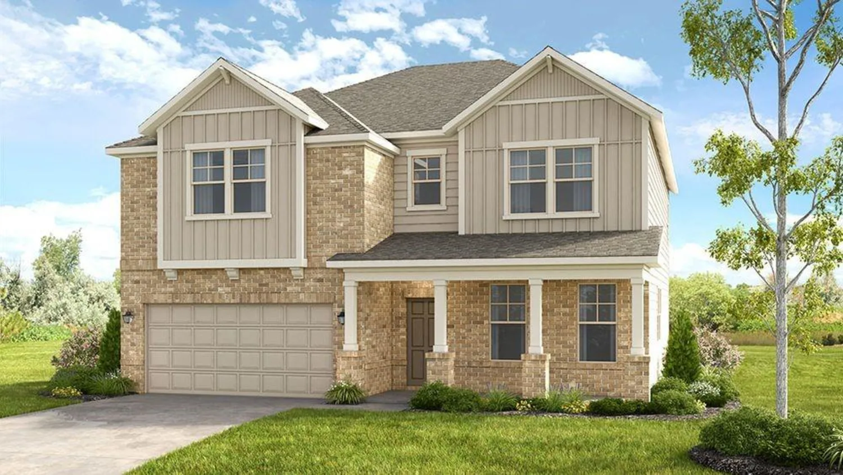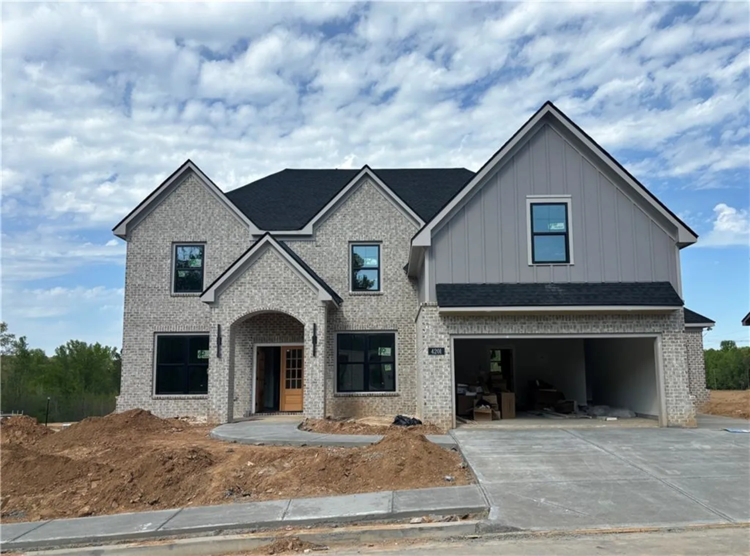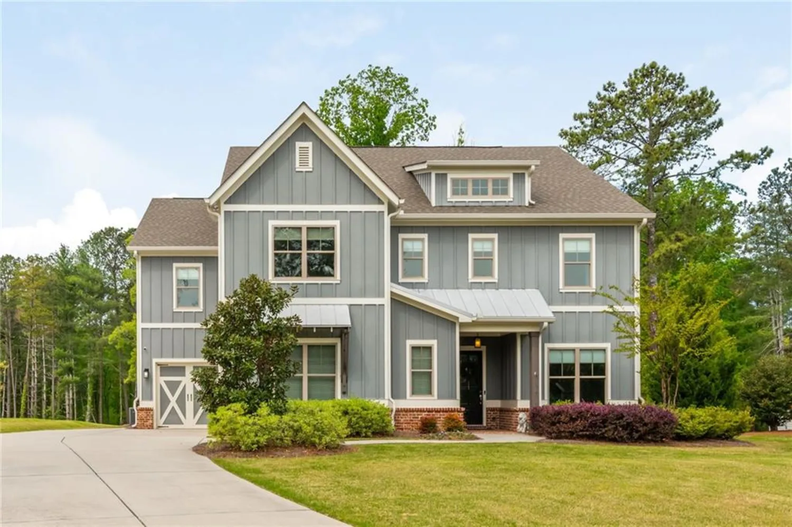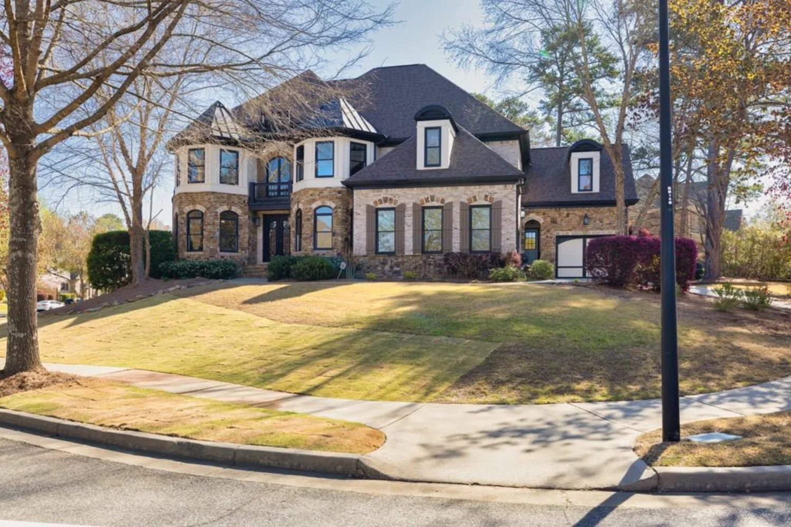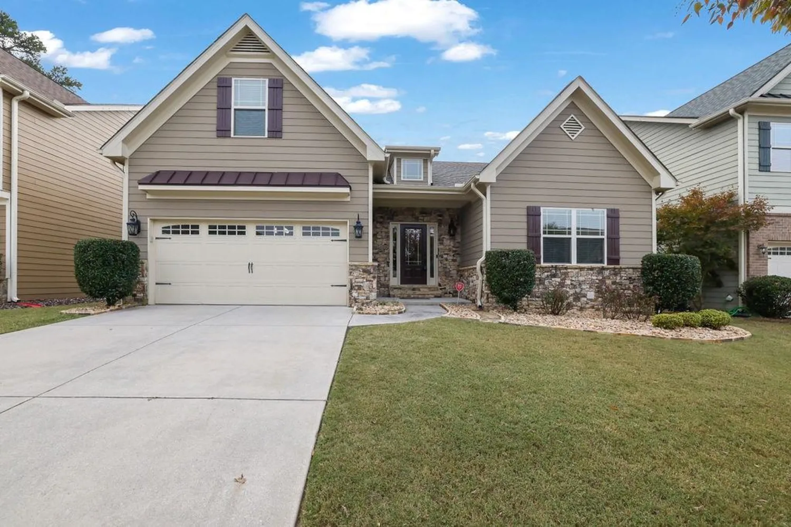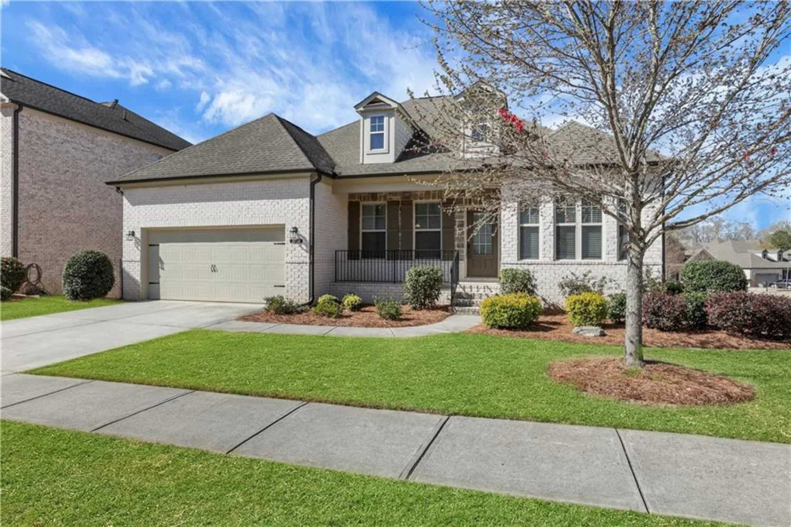4241 summer breeze wayBuford, GA 30518
4241 summer breeze wayBuford, GA 30518
Description
Beautiful, well maintained home in Whispering Creeks subdivision in City of Buford, with award winning schools! Four sided brick two story with five bedrooms and four baths. All baths have granite tops and tile floors. Large kitchen with double ovens, built in microwave and huge island with granite top. LVP flooring throughout home. Three car garage option with nice rear patio and extra grill patio outside rear side entrance. Cul-da-sac lot backs up to woods that will remain undeveloped. Two story family room with built in cabinetry, spacious master bedroom with sitting area and two sink granite top cabinet in master bedroom with upgraded shower glass door. Separate dining room with coffered ceiling. Extras include tankless water heater and in wall pest-control management system. Community includes pool and cabana with restrooms and walking trail. Shown by appointment only.
Property Details for 4241 Summer Breeze Way
- Subdivision ComplexWhispering Creeks
- Architectural StyleOther
- ExteriorGas Grill
- Num Of Garage Spaces3
- Parking FeaturesDriveway, Garage, Garage Door Opener, Garage Faces Front
- Property AttachedNo
- Waterfront FeaturesNone
LISTING UPDATED:
- StatusActive
- MLS #7525935
- Days on Site59
- Taxes$2,371 / year
- HOA Fees$900 / month
- MLS TypeResidential
- Year Built2018
- Lot Size0.29 Acres
- CountryGwinnett - GA
LISTING UPDATED:
- StatusActive
- MLS #7525935
- Days on Site59
- Taxes$2,371 / year
- HOA Fees$900 / month
- MLS TypeResidential
- Year Built2018
- Lot Size0.29 Acres
- CountryGwinnett - GA
Building Information for 4241 Summer Breeze Way
- StoriesTwo
- Year Built2018
- Lot Size0.2900 Acres
Payment Calculator
Term
Interest
Home Price
Down Payment
The Payment Calculator is for illustrative purposes only. Read More
Property Information for 4241 Summer Breeze Way
Summary
Location and General Information
- Community Features: Clubhouse, Homeowners Assoc, Sidewalks
- Directions: 4241 summer breeze way, Buford, 30518
- View: Other
- Coordinates: 34.100323,-83.991731
School Information
- Elementary School: Buford
- Middle School: Buford
- High School: Buford
Taxes and HOA Information
- Parcel Number: R7261 426
- Tax Year: 2024
- Tax Legal Description: L62 WHISPERING CREEKS PH 2C AND 3
Virtual Tour
Parking
- Open Parking: Yes
Interior and Exterior Features
Interior Features
- Cooling: Central Air
- Heating: Central
- Appliances: Dishwasher, Gas Cooktop
- Basement: None
- Fireplace Features: Brick, Living Room
- Flooring: Hardwood, Laminate
- Interior Features: Double Vanity, High Ceilings 9 ft Main
- Levels/Stories: Two
- Other Equipment: None
- Window Features: None
- Kitchen Features: Breakfast Bar, Cabinets Other, Kitchen Island, Other Surface Counters, Pantry Walk-In, Stone Counters, View to Family Room
- Master Bathroom Features: Double Vanity, Separate Tub/Shower
- Foundation: Slab
- Main Bedrooms: 1
- Bathrooms Total Integer: 4
- Main Full Baths: 1
- Bathrooms Total Decimal: 4
Exterior Features
- Accessibility Features: None
- Construction Materials: Brick 4 Sides
- Fencing: None
- Horse Amenities: None
- Patio And Porch Features: Covered, Front Porch, Patio
- Pool Features: None
- Road Surface Type: Asphalt
- Roof Type: Composition
- Security Features: Carbon Monoxide Detector(s), Fire Alarm, Secured Garage/Parking
- Spa Features: None
- Laundry Features: Laundry Room
- Pool Private: No
- Road Frontage Type: City Street
- Other Structures: None
Property
Utilities
- Sewer: Public Sewer
- Utilities: Cable Available, Electricity Available, Natural Gas Available, Phone Available, Sewer Available, Underground Utilities, Water Available
- Water Source: Public
- Electric: Other
Property and Assessments
- Home Warranty: No
- Property Condition: Resale
Green Features
- Green Energy Efficient: None
- Green Energy Generation: None
Lot Information
- Common Walls: No Common Walls
- Lot Features: Back Yard, Cul-De-Sac, Front Yard, Landscaped, Level
- Waterfront Footage: None
Rental
Rent Information
- Land Lease: No
- Occupant Types: Owner
Public Records for 4241 Summer Breeze Way
Tax Record
- 2024$2,371.00 ($197.58 / month)
Home Facts
- Beds5
- Baths4
- Total Finished SqFt3,678 SqFt
- StoriesTwo
- Lot Size0.2900 Acres
- StyleSingle Family Residence
- Year Built2018
- APNR7261 426
- CountyGwinnett - GA
- Fireplaces1




