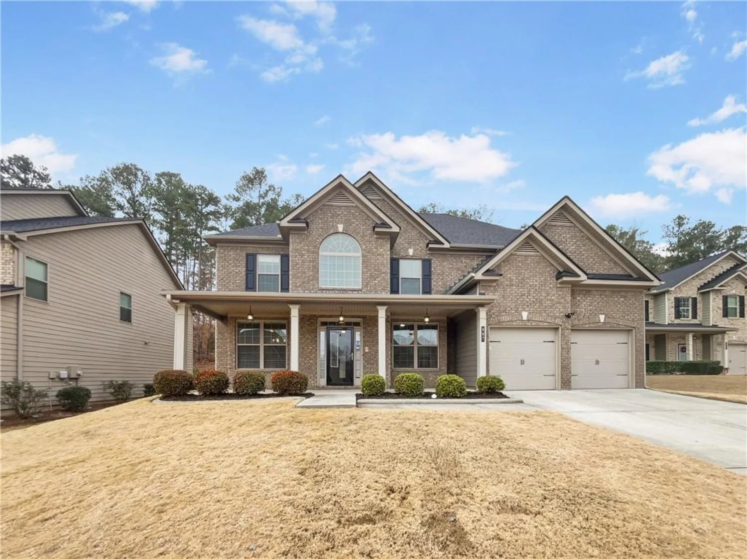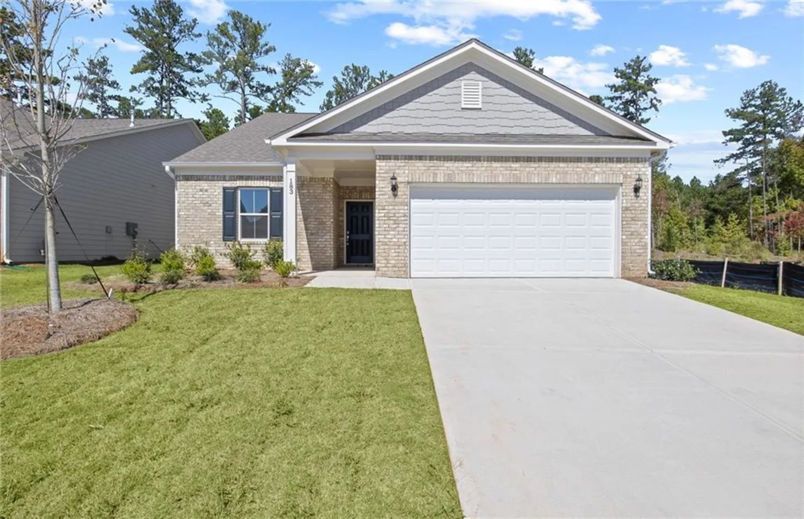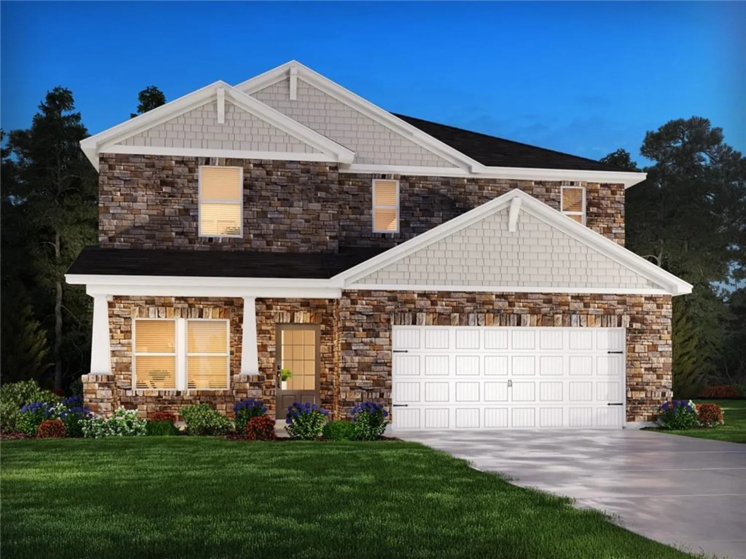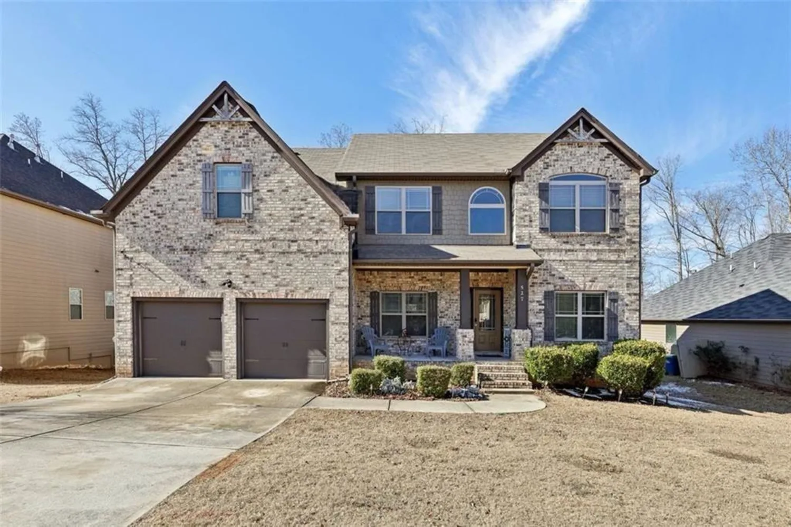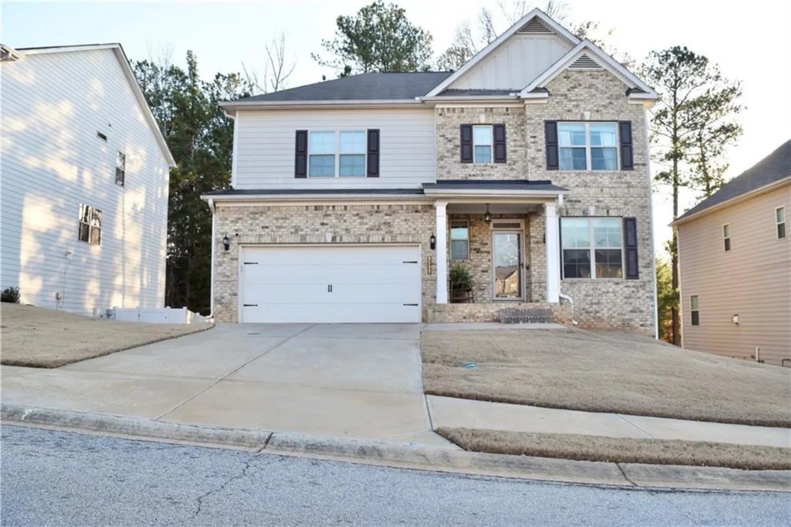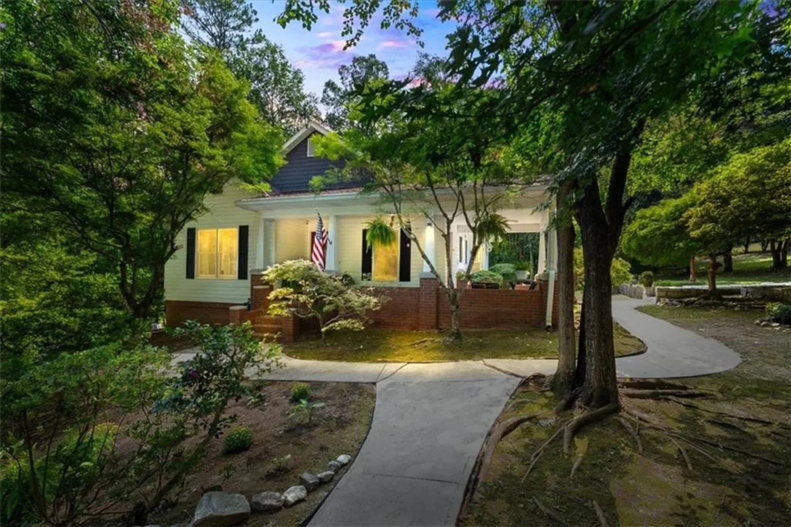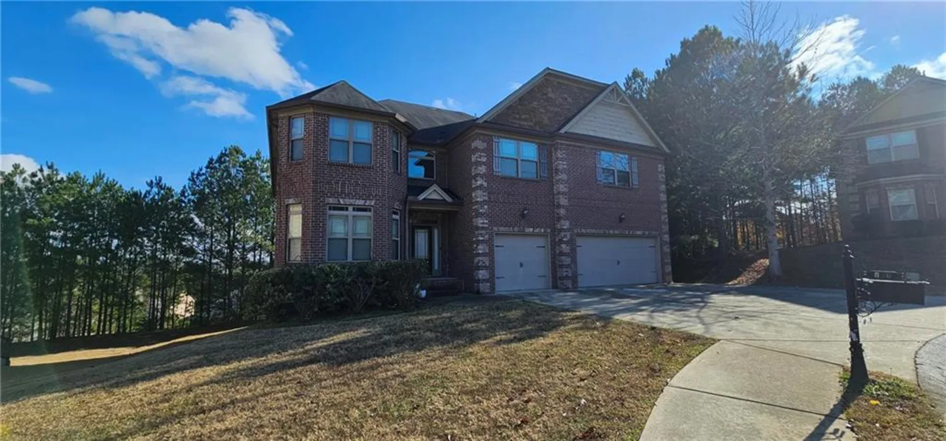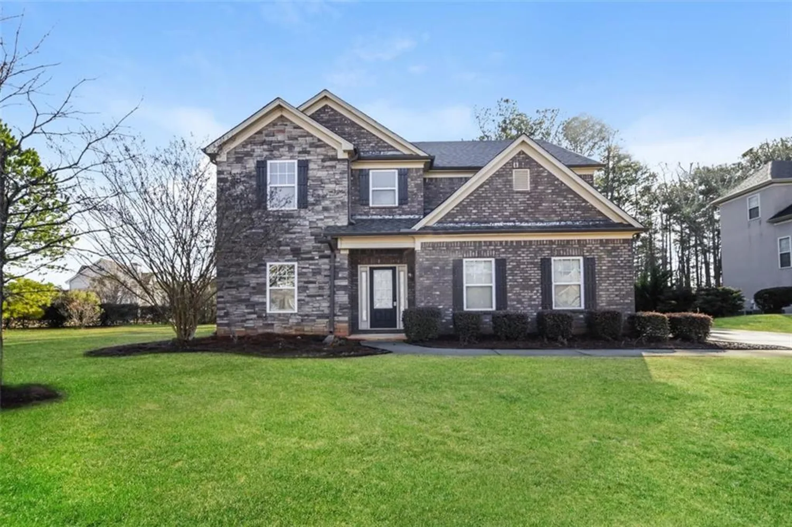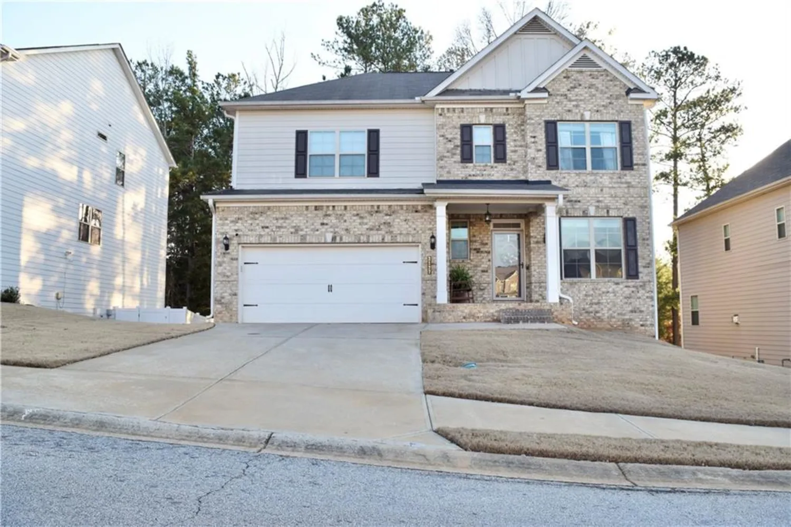5253 rosewood placeFairburn, GA 30213
5253 rosewood placeFairburn, GA 30213
Description
Stunning Three-Level Home with Traditional Elegance & Ample Space! Welcome to this beautifully designed 7 bedrooms, 5 full bathrooms home, offering three spacious levels of comfortable living. Nestled in Southwind Subdivision located in Fairburn, Georgia. This property boasts an inviting blend of style, functionality, and convenience. Step into a well-lit and open-concept living space featuring formal dining, formal living, bedroom on the main as well as a full bath room and the laundry room. A modern kitchen with island and granite countertops, stainless steel appliances, eat-in kitchen with bar area, and a cozy family room with fireplace perfect for entertaining! Middle level has an owner suite retreat with a spa-like ensuite, open closet, double vanity, and sitting area. Go down the hallway where you have 3 additional bedrooms, a full bath at the end of the hallway. One of the bedrooms has its own private bathroom for privacy and a spacious closet. Moving up to the third level where you can enjoy endless possibilities: game room, family room, home theater, gym, or in law-suite, the choice is yours! You have two additional bedrooms and a full bath, linen closet and open closets in bedrooms. Moving on to the outdoors. You can create your own oasis because your backyard is already fenced. You can create the perfect space for relaxation or hosting gatherings. Not far from the freeways, shopping, schools, parks, coffee, and more! Which makes this home a must-see! All it needs is you! Here is your opportunity to own this incredible three-level gem. Schedule a showing today!
Property Details for 5253 Rosewood Place
- Subdivision ComplexSouthwind
- Architectural StyleTraditional
- ExteriorOther
- Num Of Garage Spaces2
- Num Of Parking Spaces8
- Parking FeaturesDriveway, Garage, Garage Door Opener, Garage Faces Front
- Property AttachedNo
- Waterfront FeaturesNone
LISTING UPDATED:
- StatusActive
- MLS #7525776
- Days on Site60
- Taxes$4,190 / year
- HOA Fees$820 / year
- MLS TypeResidential
- Year Built2014
- Lot Size0.23 Acres
- CountryFulton - GA
LISTING UPDATED:
- StatusActive
- MLS #7525776
- Days on Site60
- Taxes$4,190 / year
- HOA Fees$820 / year
- MLS TypeResidential
- Year Built2014
- Lot Size0.23 Acres
- CountryFulton - GA
Building Information for 5253 Rosewood Place
- StoriesThree Or More
- Year Built2014
- Lot Size0.2300 Acres
Payment Calculator
Term
Interest
Home Price
Down Payment
The Payment Calculator is for illustrative purposes only. Read More
Property Information for 5253 Rosewood Place
Summary
Location and General Information
- Community Features: Clubhouse
- Directions: You are on 285. Take exit 62 toward S Fulton Pkwy/GA-14-CONN. Keep left onto GA-14-SPUR W. Continue on US-29-ALT W (S Fulton Pkwy). Drive for about 6 miles. Then, keep left toward Rosewood Pl. Look for 5253. House will be on the right.
- View: Trees/Woods
- Coordinates: 33.60867,-84.592967
School Information
- Elementary School: Renaissance
- Middle School: Renaissance
- High School: Langston Hughes
Taxes and HOA Information
- Parcel Number: 09F290001144189
- Tax Year: 2024
- Tax Legal Description: All the tract or parcel of land lying and being in Land Lots 113 and 120 of the 9F District of Fulton County, Georgia being Lot 518, Southwind Subdivision, POD N, Unit 2.2, as per plat recorded in Plat Book 333, Pages 117-125, Fulton County, Georgia, Records, which plat is referred to and by reference made a part of this description. Being real property commonly known as 5253 Rosewood Place, Fairburn, GA 30213
Virtual Tour
- Virtual Tour Link PP: https://www.propertypanorama.com/5253-Rosewood-Place-Fairburn-GA-30213/unbranded
Parking
- Open Parking: Yes
Interior and Exterior Features
Interior Features
- Cooling: Central Air, Electric
- Heating: Central, Natural Gas
- Appliances: Dishwasher, Disposal, Gas Range, Gas Water Heater, Microwave, Refrigerator
- Basement: None
- Fireplace Features: Electric, Factory Built
- Flooring: Carpet, Other
- Interior Features: Double Vanity, Entrance Foyer, His and Hers Closets, Recessed Lighting, Tray Ceiling(s), Walk-In Closet(s), Other
- Levels/Stories: Three Or More
- Other Equipment: None
- Window Features: Aluminum Frames
- Kitchen Features: Breakfast Bar, Breakfast Room, Eat-in Kitchen, Kitchen Island, Pantry, Pantry Walk-In, View to Family Room
- Master Bathroom Features: Double Vanity, Separate Tub/Shower, Soaking Tub, Other
- Foundation: Slab
- Main Bedrooms: 1
- Bathrooms Total Integer: 5
- Main Full Baths: 1
- Bathrooms Total Decimal: 5
Exterior Features
- Accessibility Features: Accessible Bedroom
- Construction Materials: Brick Front
- Fencing: Back Yard, Fenced
- Horse Amenities: None
- Patio And Porch Features: Covered, Patio
- Pool Features: None
- Road Surface Type: Asphalt
- Roof Type: Shingle
- Security Features: Fire Alarm, Open Access
- Spa Features: None
- Laundry Features: In Hall
- Pool Private: No
- Road Frontage Type: None
- Other Structures: None
Property
Utilities
- Sewer: Public Sewer
- Utilities: Natural Gas Available, Phone Available, Underground Utilities
- Water Source: Public
- Electric: Other
Property and Assessments
- Home Warranty: No
- Property Condition: Resale
Green Features
- Green Energy Efficient: None
- Green Energy Generation: None
Lot Information
- Common Walls: No Common Walls
- Lot Features: Back Yard
- Waterfront Footage: None
Rental
Rent Information
- Land Lease: No
- Occupant Types: Vacant
Public Records for 5253 Rosewood Place
Tax Record
- 2024$4,190.00 ($349.17 / month)
Home Facts
- Beds7
- Baths5
- Total Finished SqFt5,116 SqFt
- StoriesThree Or More
- Lot Size0.2300 Acres
- StyleSingle Family Residence
- Year Built2014
- APN09F290001144189
- CountyFulton - GA
- Fireplaces1




