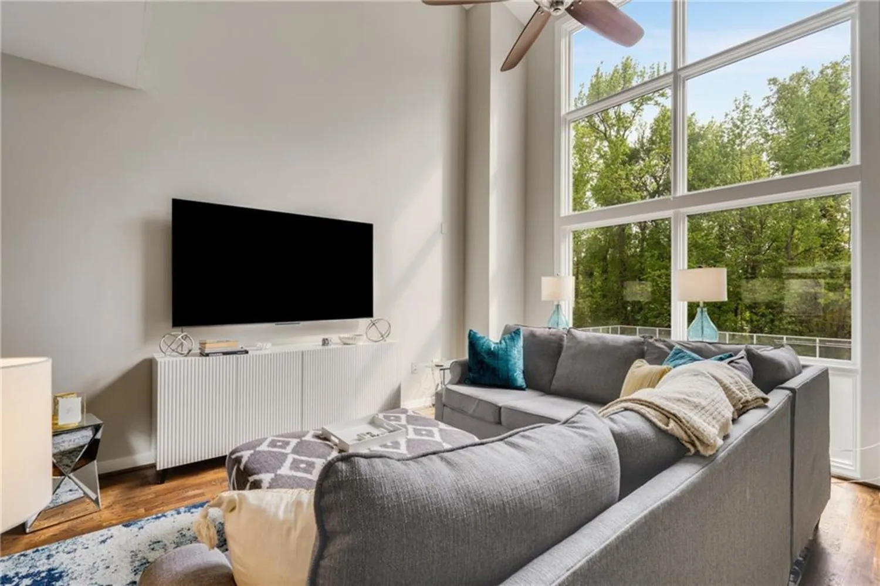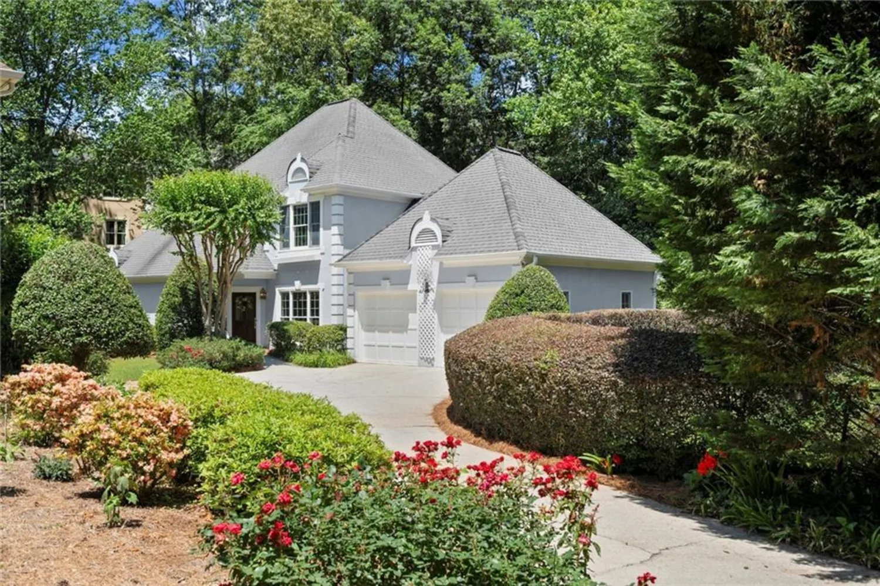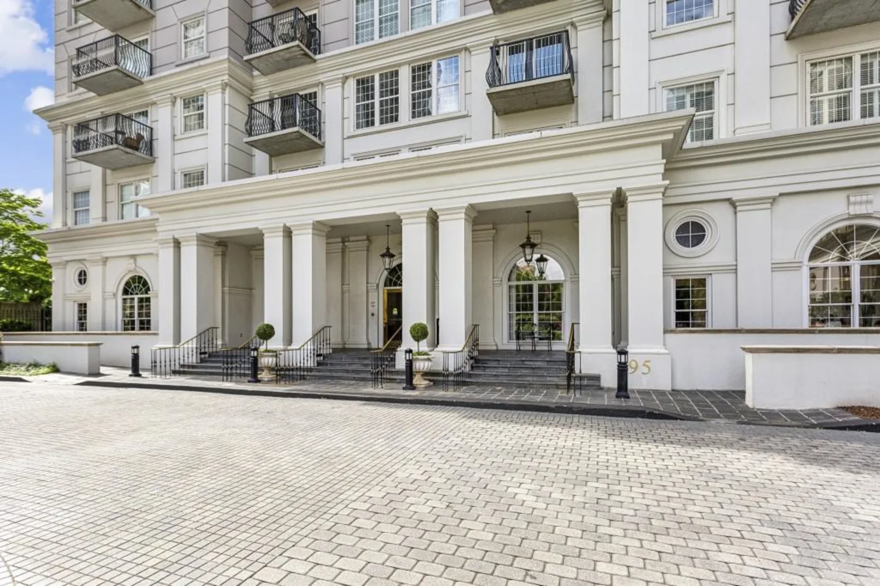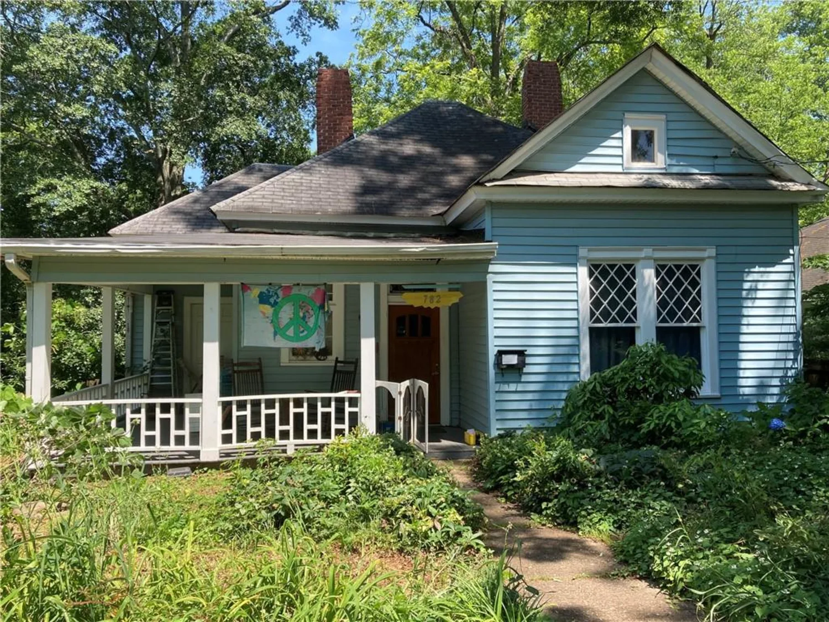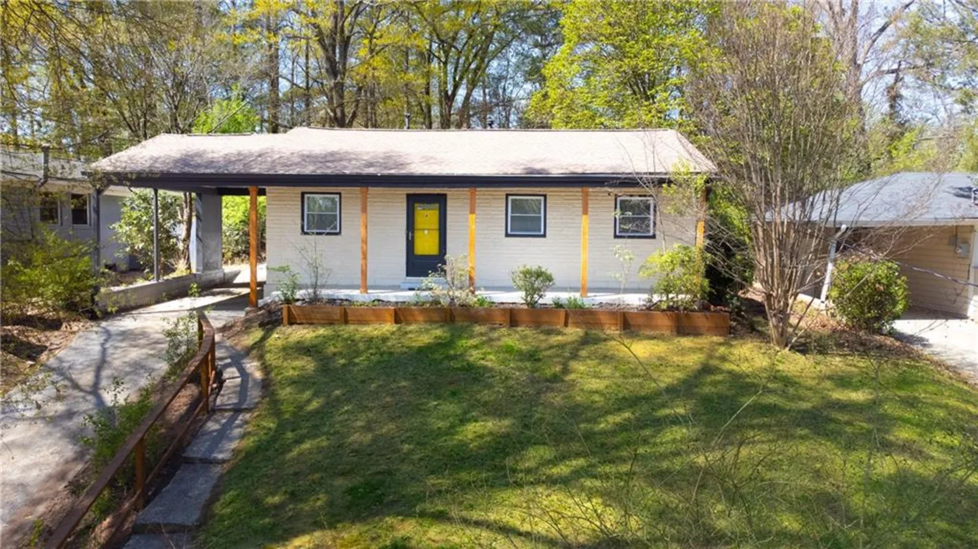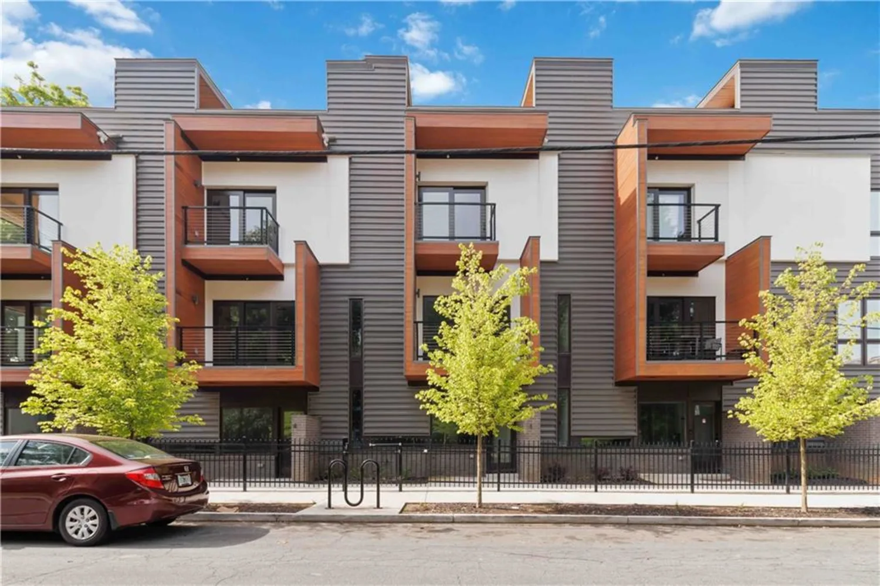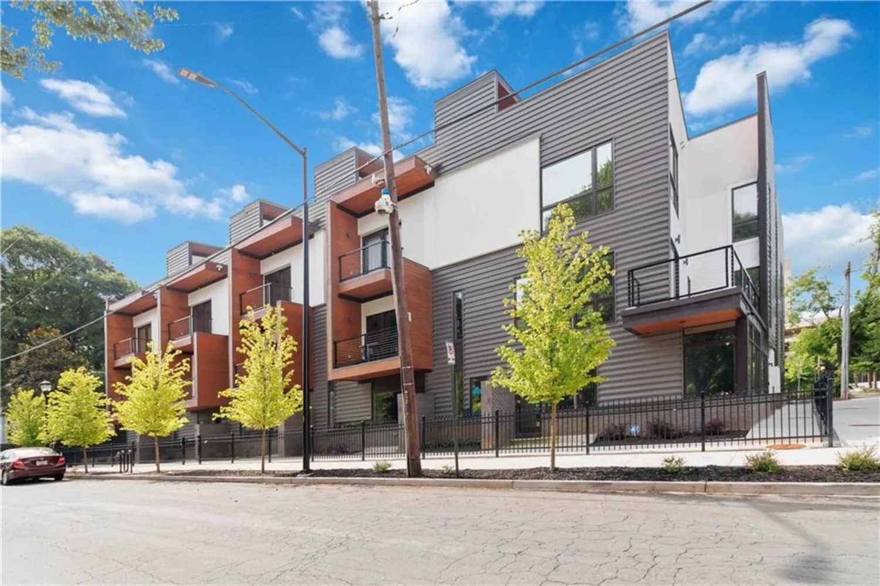6096 marigold wayAtlanta, GA 30349
6096 marigold wayAtlanta, GA 30349
Description
Welcome to Briar Creek, South Fulton’s premier new single-family community by Pulte Homes, where functionality meets comfort with the stunning Hampton plan! This thoughtfully designed 5-bedroom home is crafted to meet all your lifestyle needs with ease. As you enter, you’ll find a versatile study offering a quiet space for work or hobbies. The heart of the home is the open kitchen and gathering room, perfect for entertaining and daily living. A private guest bedroom, just off the gathering room, ensures visitors have a comfortable retreat. The second floor is a haven of relaxation, featuring a loft space that offers endless possibilities for entertainment or a quiet retreat. A convenient second floor laundry room adds to the home’s practical design. Retreat to your owner’s suite complete with a walk-in closet and bath that boasts a beautifully tiled shower, dual vanity and linen closet. Three additional secondary bedrooms on the upper level offer ample space for family and guests. The Hampton plan isn’t just a home, it’s a lifestyle. Available now! Come experience the perfect blend of style, functionality and community living at Briar Creek today!
Property Details for 6096 Marigold Way
- Subdivision ComplexBriar Creek
- Architectural StyleTraditional
- ExteriorNone
- Num Of Garage Spaces2
- Parking FeaturesGarage
- Property AttachedNo
- Waterfront FeaturesNone
LISTING UPDATED:
- StatusActive
- MLS #7525763
- Days on Site253
- HOA Fees$1,560 / year
- MLS TypeResidential
- Year Built2024
- Lot Size0.19 Acres
- CountryFulton - GA
LISTING UPDATED:
- StatusActive
- MLS #7525763
- Days on Site253
- HOA Fees$1,560 / year
- MLS TypeResidential
- Year Built2024
- Lot Size0.19 Acres
- CountryFulton - GA
Building Information for 6096 Marigold Way
- StoriesTwo
- Year Built2024
- Lot Size0.1900 Acres
Payment Calculator
Term
Interest
Home Price
Down Payment
The Payment Calculator is for illustrative purposes only. Read More
Property Information for 6096 Marigold Way
Summary
Location and General Information
- Community Features: Sidewalks
- Directions: From I-285 - Take I-285 S to exit 2 for Camp Creek Pkwy. Turn Right onto Camp Creek Pkwy. Continue for 3 miles. Turn Left onto Butner Road. Continue on Butner Rd for 1.4 miles. Briar Creek will be on your right. From I-85 - Take 85 S to exit 243 for GA-166 W/Langford Pkwy. Merge onto GA-166 W/Campbellton Rd SW. Left on Butner Rd. Continue for 7 miles. Briar Creek will be on your right.
- View: Neighborhood
- Coordinates: 33.653053,-84.58777
School Information
- Elementary School: Wolf Creek
- Middle School: Sandtown
- High School: Langston Hughes
Taxes and HOA Information
- Tax Year: 2025
- Association Fee Includes: Internet, Maintenance Grounds, Reserve Fund
- Tax Legal Description: NA
- Tax Lot: 5
Virtual Tour
- Virtual Tour Link PP: https://www.propertypanorama.com/6096-Marigold-Way-Atlanta-GA-30349/unbranded
Parking
- Open Parking: No
Interior and Exterior Features
Interior Features
- Cooling: Ceiling Fan(s), Central Air, Zoned
- Heating: Central, Natural Gas, Zoned
- Appliances: Dishwasher, Disposal, Gas Oven, Gas Range, Microwave
- Basement: None
- Fireplace Features: None
- Flooring: Carpet, Hardwood, Tile
- Interior Features: Double Vanity, Entrance Foyer, High Ceilings 9 ft Main, Recessed Lighting, Tray Ceiling(s), Walk-In Closet(s)
- Levels/Stories: Two
- Other Equipment: None
- Window Features: Double Pane Windows, Insulated Windows, Window Treatments
- Kitchen Features: Cabinets White, Kitchen Island, Pantry Walk-In, Stone Counters, View to Family Room
- Master Bathroom Features: Double Vanity, Shower Only
- Foundation: Slab
- Main Bedrooms: 1
- Bathrooms Total Integer: 3
- Main Full Baths: 1
- Bathrooms Total Decimal: 3
Exterior Features
- Accessibility Features: None
- Construction Materials: Brick 3 Sides, Other
- Fencing: None
- Horse Amenities: None
- Patio And Porch Features: Covered, Patio
- Pool Features: None
- Road Surface Type: Asphalt
- Roof Type: Shingle
- Security Features: Fire Alarm
- Spa Features: None
- Laundry Features: In Hall, Laundry Room
- Pool Private: No
- Road Frontage Type: None
- Other Structures: None
Property
Utilities
- Sewer: Public Sewer
- Utilities: Cable Available, Electricity Available, Natural Gas Available, Sewer Available, Underground Utilities, Water Available
- Water Source: Public
- Electric: None
Property and Assessments
- Home Warranty: No
- Property Condition: New Construction
Green Features
- Green Energy Efficient: None
- Green Energy Generation: None
Lot Information
- Above Grade Finished Area: 2622
- Common Walls: No Common Walls
- Lot Features: Back Yard, Front Yard, Landscaped, Level
- Waterfront Footage: None
Rental
Rent Information
- Land Lease: No
- Occupant Types: Vacant
Public Records for 6096 Marigold Way
Tax Record
- 2025$0.00 ($0.00 / month)
Home Facts
- Beds5
- Baths3
- Total Finished SqFt2,622 SqFt
- Above Grade Finished2,622 SqFt
- StoriesTwo
- Lot Size0.1900 Acres
- StyleSingle Family Residence
- Year Built2024
- CountyFulton - GA




