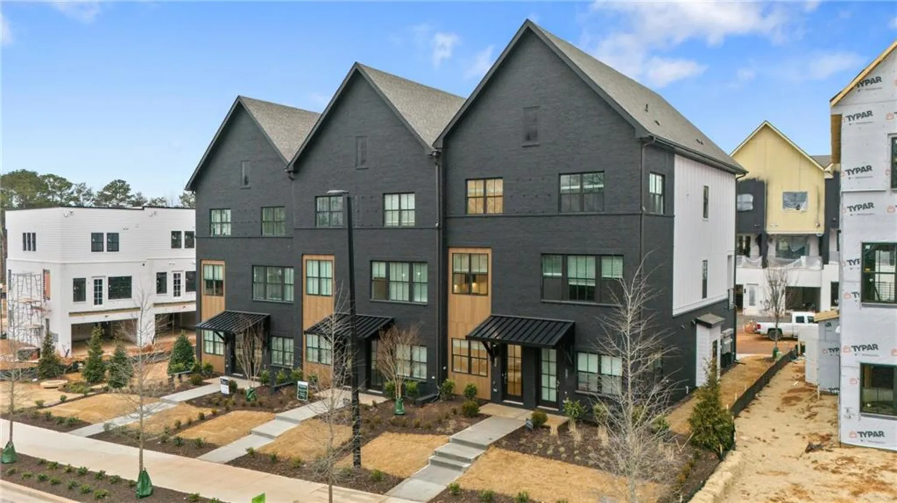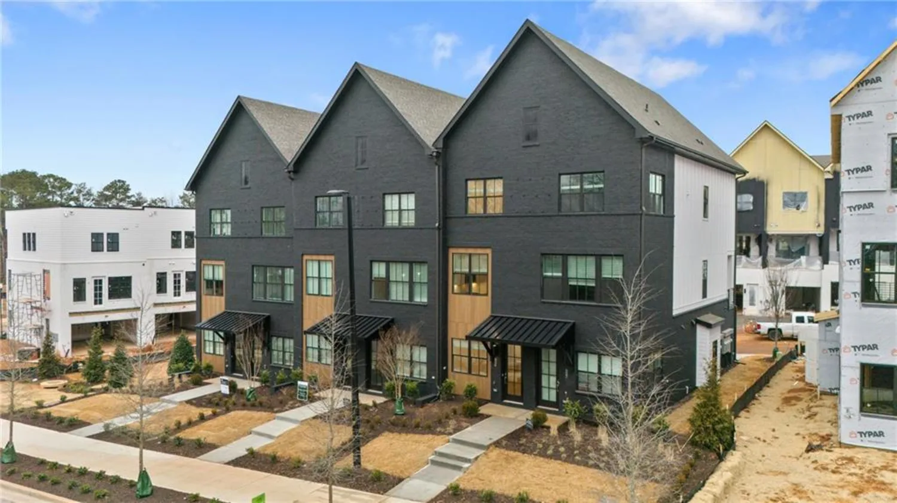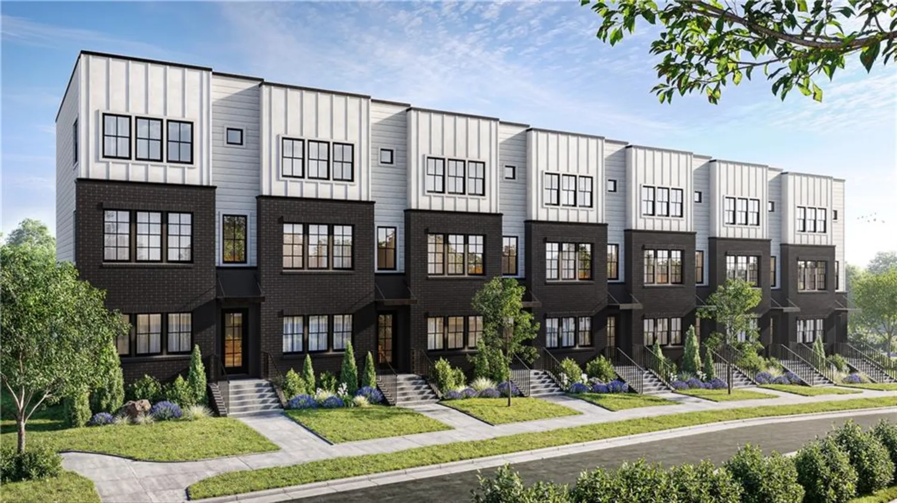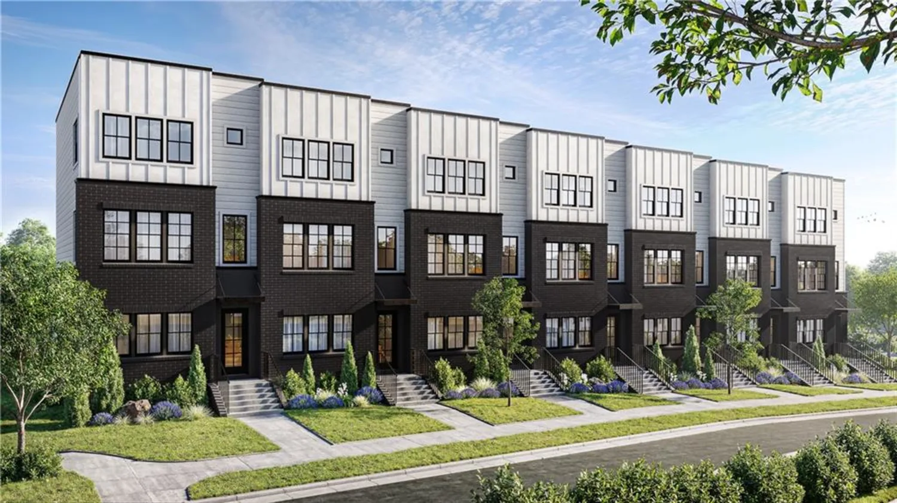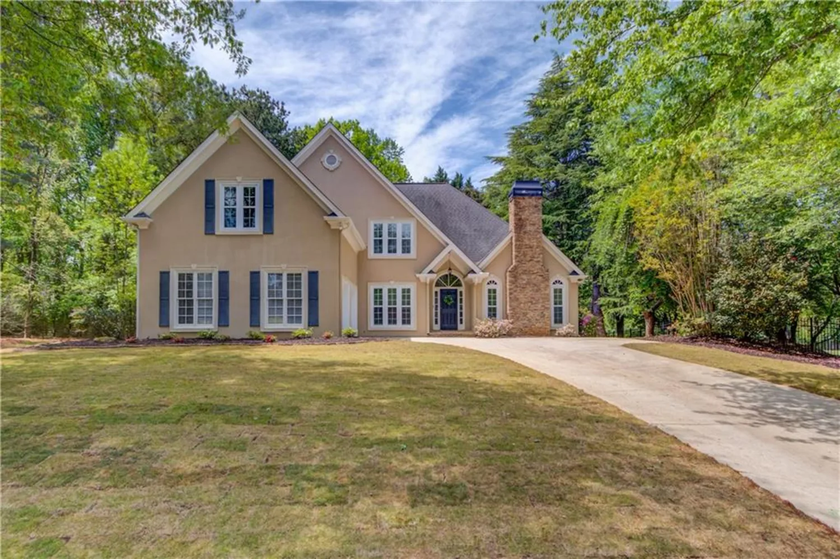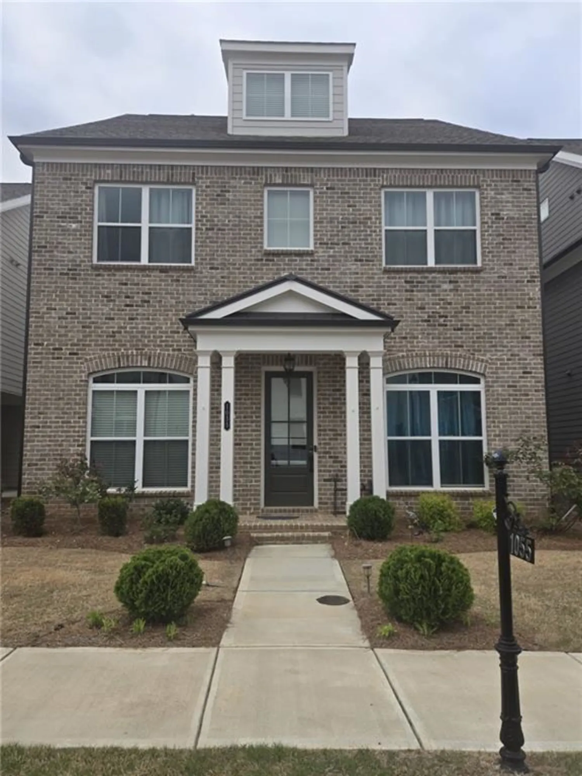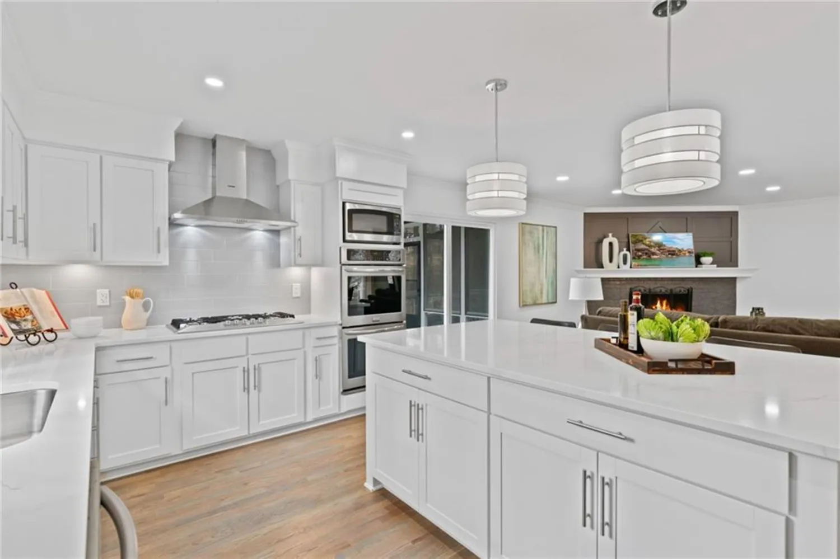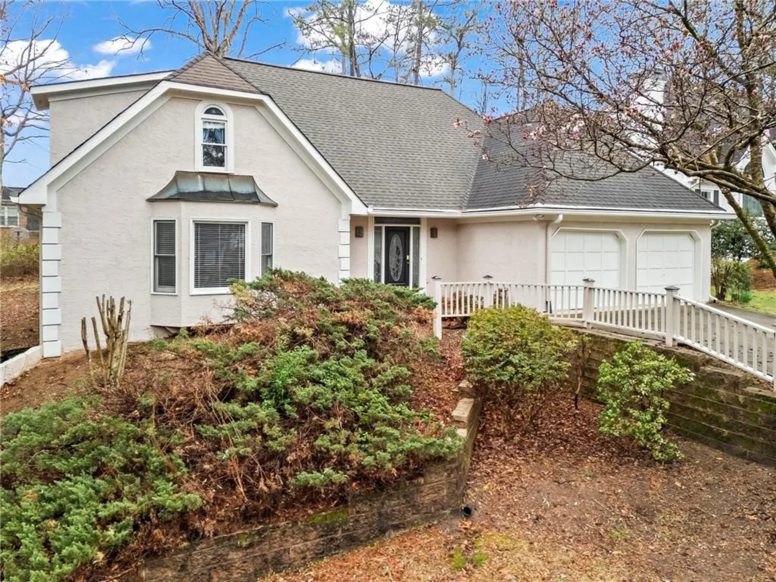673 soul alleyAlpharetta, GA 30009
673 soul alleyAlpharetta, GA 30009
Description
Introducing the Adeline, a Contemporary style townhome boasting 2,160 square feet of luxurious living space. With 4 bedrooms, 3.5 bathrooms, and three stories of thoughtfully designed interiors, this home offers the perfect blend of modern style and comfort. As you enter the first floor, you'll find a spacious guest suite complete with its own private bathroom, ideal for visitors or a home office. The entryway also provides access to the attached two-car garage, ensuring convenience. Ascend to the second floor to experience the heart of the home, an open concept living area designed for both relaxation and entertainment. The expansive living room, featuring 10 ft ceilings and large windows, seamlessly flows into the dining area and gourmet kitchen. The kitchen is a chef's dream, boasting Kitchen Aid stainless steel appliances, quartz countertops, sleek cabinetry and a generous island. The third floor is dedicated to privacy and tranquility housing the primary suite and additional bedrooms. The luxurious Primary Suite features a walk-in closet and spa-like en-suite bathroom with a raised maple dual vanity and glass enclosed shower. Two additional well-appointed bedrooms share a stylish full bathroom, and a laundry room on this floor adds to the home's functionality. Located in The Gathering, a Vibrant new community, just minutes from downtown Alpharetta, Avalon and top-rated schools as well as prime access to the Alpha Loop. This home provides the ultimate in modern suburban living. Experience the perfect combination of style, comfort and convenience!! Home is estimated to be complete by late March. Photos are a representation of floorplan, design selections may vary. Although Model Home is not yet complete, Agent is on-site Monday, Tuesday & Saturday (10:00-6:00) and Wednesday and Sunday (1:00-6:00). Photos are a representation of floorplan, not actual unit, design selections may vary
Property Details for 673 Soul Alley
- Subdivision ComplexThe Gathering Alpharetta
- Architectural StyleContemporary, Townhouse
- ExteriorAwning(s), Balcony
- Num Of Garage Spaces2
- Parking FeaturesDriveway, Garage, Garage Faces Rear, Level Driveway
- Property AttachedYes
- Waterfront FeaturesNone
LISTING UPDATED:
- StatusActive
- MLS #7525481
- Days on Site63
- HOA Fees$275 / month
- MLS TypeResidential
- Year Built2025
- CountryFulton - GA
Location
Listing Courtesy of New Home Star Georgia, LLC - Kelby Mayfield
LISTING UPDATED:
- StatusActive
- MLS #7525481
- Days on Site63
- HOA Fees$275 / month
- MLS TypeResidential
- Year Built2025
- CountryFulton - GA
Building Information for 673 Soul Alley
- StoriesThree Or More
- Year Built2025
- Lot Size0.0000 Acres
Payment Calculator
Term
Interest
Home Price
Down Payment
The Payment Calculator is for illustrative purposes only. Read More
Property Information for 673 Soul Alley
Summary
Location and General Information
- Community Features: Homeowners Assoc, Near Schools, Near Shopping, Near Trails/Greenway, Sidewalks, Street Lights
- Directions: The Gathering is located at 11470 Haynes Bridge Road, Alpharetta 30009. 400 N to exit 9 (Haynes Bridge Rd). Left on Haynes Bridge, Left at 3rd light (Morrison Parkway). Community will be on the right.
- View: Other
- Coordinates: 34.059575,-84.292079
School Information
- Elementary School: Hembree Springs
- Middle School: Northwestern
- High School: Milton - Fulton
Taxes and HOA Information
- Association Fee Includes: Maintenance Grounds, Termite, Trash
- Tax Legal Description: 0
- Tax Lot: 146
Virtual Tour
- Virtual Tour Link PP: https://www.propertypanorama.com/672-Soul-Alley-Alpharetta-GA-30009/unbranded
Parking
- Open Parking: Yes
Interior and Exterior Features
Interior Features
- Cooling: Ceiling Fan(s), Central Air
- Heating: Central
- Appliances: Dishwasher, Disposal, Gas Oven, Gas Range, Microwave, Range Hood
- Basement: None
- Fireplace Features: None
- Flooring: Carpet, Ceramic Tile, Hardwood, Laminate
- Interior Features: Entrance Foyer, High Ceilings 9 ft Lower, High Ceilings 10 ft Main, Recessed Lighting, Walk-In Closet(s)
- Levels/Stories: Three Or More
- Other Equipment: None
- Window Features: Double Pane Windows
- Kitchen Features: Cabinets Stain, Cabinets White, Kitchen Island, Pantry, Pantry Walk-In, Solid Surface Counters, View to Family Room
- Master Bathroom Features: Double Vanity, Shower Only
- Foundation: Slab
- Total Half Baths: 1
- Bathrooms Total Integer: 4
- Bathrooms Total Decimal: 3
Exterior Features
- Accessibility Features: None
- Construction Materials: Brick, Cement Siding
- Fencing: None
- Horse Amenities: None
- Patio And Porch Features: Covered, Deck
- Pool Features: None
- Road Surface Type: Asphalt
- Roof Type: Composition, Shingle
- Security Features: Carbon Monoxide Detector(s), Smoke Detector(s)
- Spa Features: None
- Laundry Features: Electric Dryer Hookup, In Hall, Laundry Room, Upper Level
- Pool Private: No
- Road Frontage Type: City Street, Private Road
- Other Structures: None
Property
Utilities
- Sewer: Public Sewer
- Utilities: Electricity Available, Natural Gas Available, Sewer Available, Underground Utilities, Water Available
- Water Source: Public
- Electric: Other
Property and Assessments
- Home Warranty: Yes
- Property Condition: New Construction
Green Features
- Green Energy Efficient: None
- Green Energy Generation: None
Lot Information
- Common Walls: 2+ Common Walls, No One Above, No One Below
- Lot Features: Front Yard, Landscaped, Level
- Waterfront Footage: None
Rental
Rent Information
- Land Lease: No
- Occupant Types: Vacant
Public Records for 673 Soul Alley
Home Facts
- Beds4
- Baths3
- Total Finished SqFt2,160 SqFt
- StoriesThree Or More
- Lot Size0.0000 Acres
- StyleTownhouse
- Year Built2025
- CountyFulton - GA




