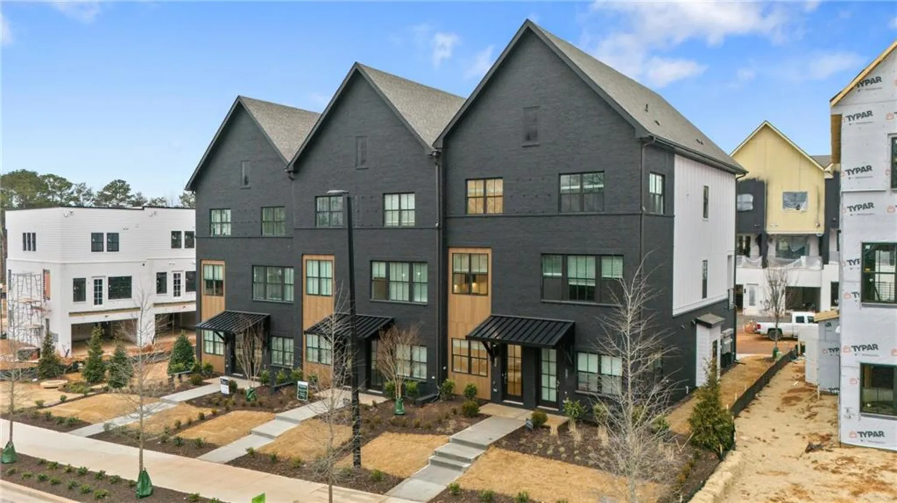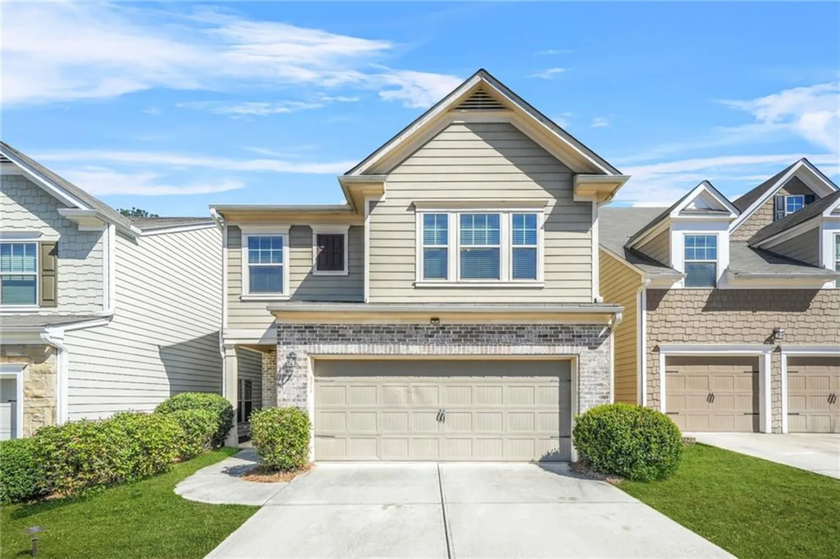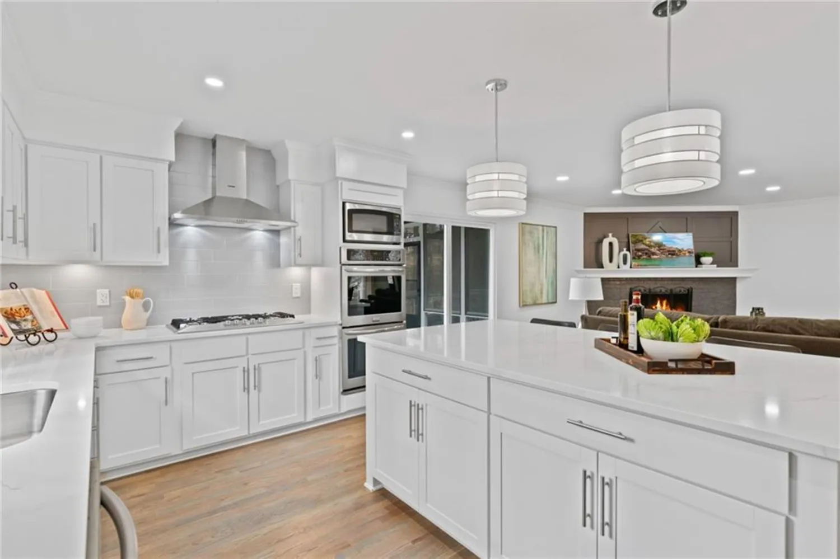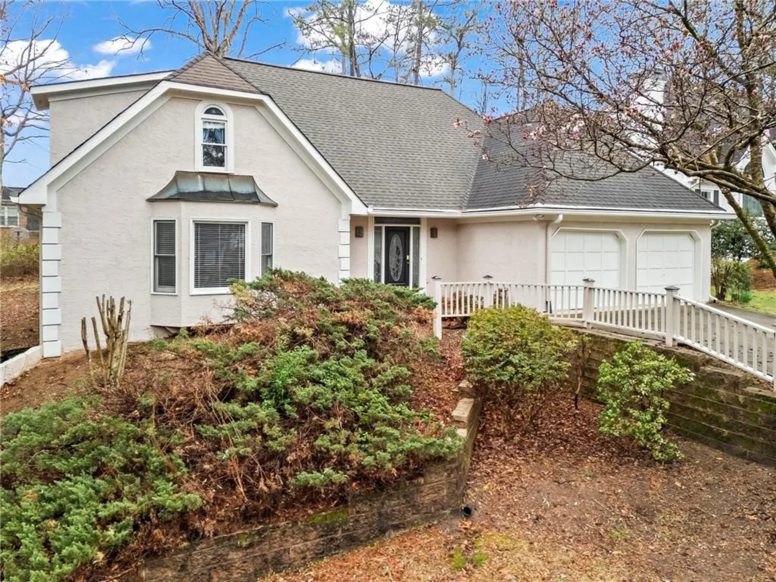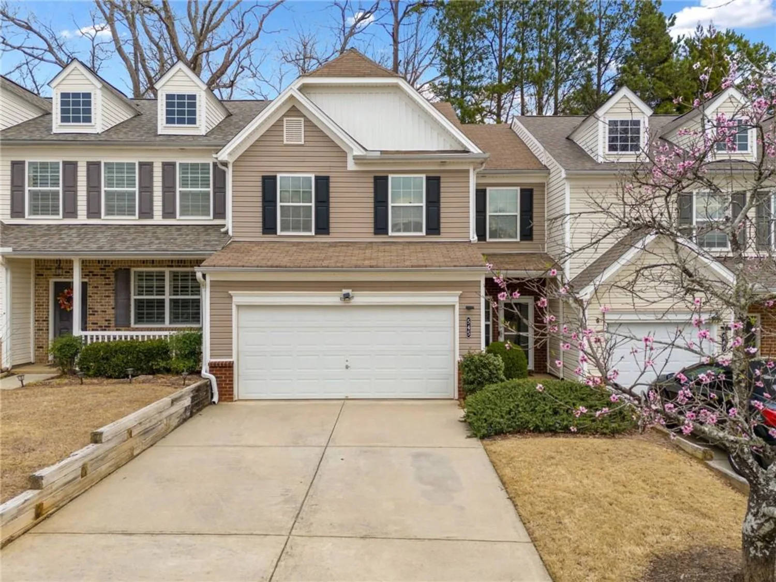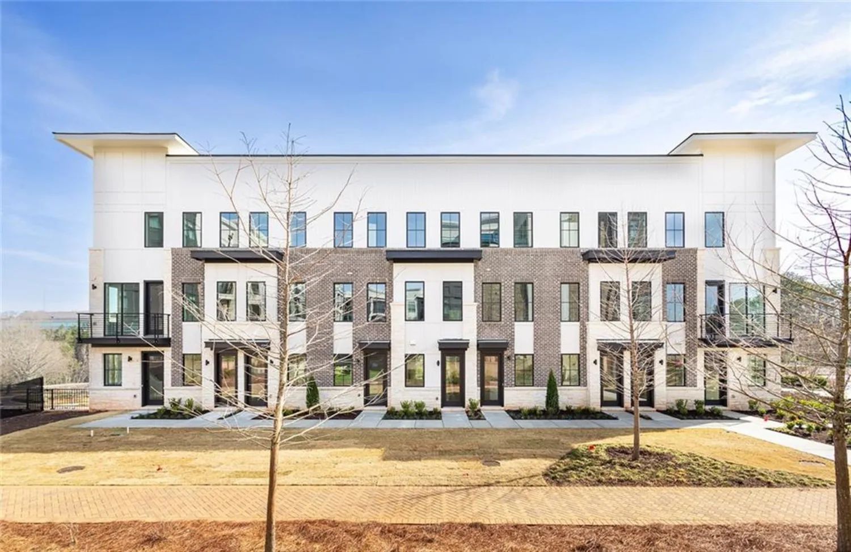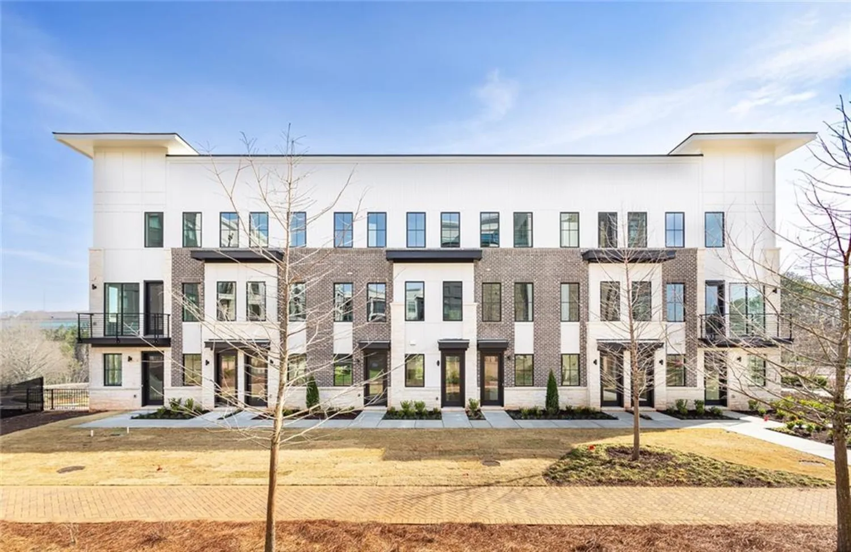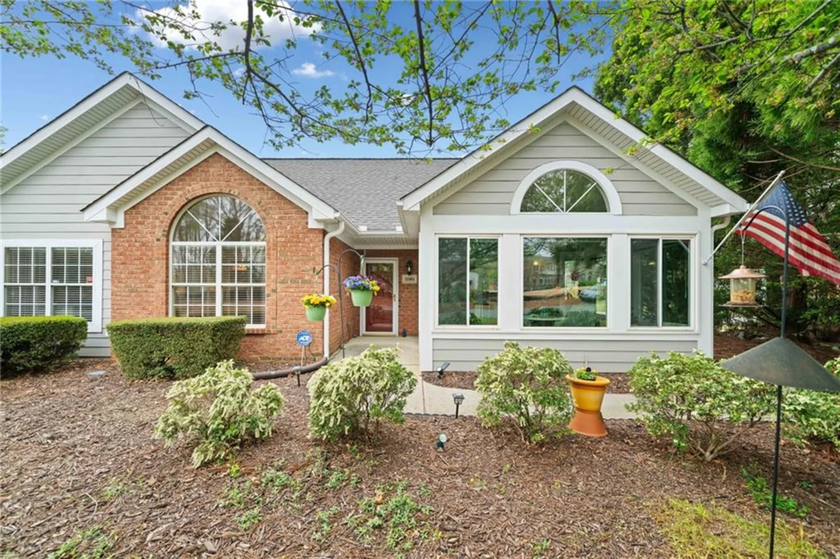654 soul alleyAlpharetta, GA 30009
654 soul alleyAlpharetta, GA 30009
Description
Welcome to The Anniston at The Gathering, a stunning Contemporary style townhome designed for modern living. This beautifully crafted home offers 1,644 square feet of thoughtfully designed space, features two bedrooms, a flex space, and three luxurious bathrooms, perfectly blending comfort and style. As you enter the Anniston you will find a versatile terrace level that includes a cozy flex space, a full bathroom, and convenient access to the garage. Ascend to the main living area on the second floor, where 10-foot ceilings and an open-concept layout seamlessly integrates the kitchen, dining area and living room. The gourmet kitchen showcases quartz countertops, KitchenAid appliances and maple cabinetry. This space is perfect for entertaining guests or enjoying a quiet evening at home. Step out onto the covered deck off the living area to enjoy fresh air and outdoor relaxation. The third floor is dedicated to restful retreats. The primary suite boasts a walk-in closet and a well-appointed bathroom featuring double vanities, quartz countertops and a glass shower providing a serene sanctuary. A second bedroom, complete with its own full bath, offers comfort and privacy for family members or guests. The Gathering is a vibrant new community, just minutes from downtown Alpharetta, Avalon and top-rated schools. Walk out your front door and hop right on the popular Alpha Loop. This home provides the ultimate modern suburban living. Experience the perfect combination of style, comfort and convenience!! This home will be move-in ready March 2025. Although Model Home is not yet complete, Agent is on-site Monday, Tuesday & Saturday (10:00-6:00) and Wednesday and Sunday (1:00-6:00). Photos are a representation of floorplan, not actual unit, design selections may vary.
Property Details for 654 Soul Alley
- Subdivision ComplexThe Gathering Alpharetta
- Architectural StyleContemporary, Townhouse
- ExteriorAwning(s), Balcony
- Num Of Garage Spaces1
- Num Of Parking Spaces1
- Parking FeaturesDriveway, Garage, Garage Faces Rear, Level Driveway
- Property AttachedYes
- Waterfront FeaturesNone
LISTING UPDATED:
- StatusActive
- MLS #7525451
- Days on Site147
- HOA Fees$275 / month
- MLS TypeResidential
- Year Built2025
- CountryFulton - GA
Location
Listing Courtesy of New Home Star Georgia, LLC - Kelby Mayfield
LISTING UPDATED:
- StatusActive
- MLS #7525451
- Days on Site147
- HOA Fees$275 / month
- MLS TypeResidential
- Year Built2025
- CountryFulton - GA
Building Information for 654 Soul Alley
- StoriesThree Or More
- Year Built2025
- Lot Size0.0000 Acres
Payment Calculator
Term
Interest
Home Price
Down Payment
The Payment Calculator is for illustrative purposes only. Read More
Property Information for 654 Soul Alley
Summary
Location and General Information
- Community Features: Homeowners Assoc, Near Schools, Near Shopping, Near Trails/Greenway, Sidewalks, Street Lights
- Directions: The Gathering is located at 11470 Haynes Bridge Road, Alpharetta 30009. 400 N to exit 9 (Haynes Bridge Rd). Left on Haynes Bridge, left at 3rd light (Morrison Parkway). Community will be on the right.
- View: Other
- Coordinates: 34.059672,-84.291953
School Information
- Elementary School: Hembree Springs
- Middle School: Northwestern
- High School: Milton - Fulton
Taxes and HOA Information
- Tax Year: 2024
- Association Fee Includes: Maintenance Grounds, Termite, Trash
- Tax Legal Description: 0
- Tax Lot: 102
Virtual Tour
- Virtual Tour Link PP: https://www.propertypanorama.com/654-Soul-Alley-Alpharetta-GA-30009/unbranded
Parking
- Open Parking: Yes
Interior and Exterior Features
Interior Features
- Cooling: Ceiling Fan(s), Central Air, Zoned
- Heating: Central
- Appliances: Dishwasher, Disposal, Gas Oven, Gas Range, Microwave, Range Hood
- Basement: None
- Fireplace Features: None
- Flooring: Carpet, Ceramic Tile, Hardwood, Luxury Vinyl
- Interior Features: High Ceilings 9 ft Lower, High Ceilings 10 ft Main, Recessed Lighting
- Levels/Stories: Three Or More
- Other Equipment: None
- Window Features: Double Pane Windows
- Kitchen Features: Cabinets Stain, Cabinets White, Kitchen Island, Solid Surface Counters, View to Family Room
- Master Bathroom Features: Double Vanity, Shower Only
- Foundation: Slab
- Total Half Baths: 1
- Bathrooms Total Integer: 4
- Bathrooms Total Decimal: 3
Exterior Features
- Accessibility Features: None
- Construction Materials: Brick, Cement Siding
- Fencing: None
- Horse Amenities: None
- Patio And Porch Features: None
- Pool Features: None
- Road Surface Type: Asphalt
- Roof Type: Composition, Shingle
- Security Features: Carbon Monoxide Detector(s), Smoke Detector(s)
- Spa Features: None
- Laundry Features: Electric Dryer Hookup, In Hall, Laundry Room, Upper Level
- Pool Private: No
- Road Frontage Type: City Street, Private Road
- Other Structures: None
Property
Utilities
- Sewer: Public Sewer
- Utilities: Electricity Available, Natural Gas Available, Sewer Available, Underground Utilities, Water Available
- Water Source: Public
- Electric: None
Property and Assessments
- Home Warranty: Yes
- Property Condition: New Construction
Green Features
- Green Energy Efficient: None
- Green Energy Generation: None
Lot Information
- Common Walls: 1 Common Wall
- Lot Features: Front Yard, Landscaped, Level
- Waterfront Footage: None
Rental
Rent Information
- Land Lease: No
- Occupant Types: Vacant
Public Records for 654 Soul Alley
Tax Record
- 2024$0.00 ($0.00 / month)
Home Facts
- Beds2
- Baths3
- Total Finished SqFt1,644 SqFt
- StoriesThree Or More
- Lot Size0.0000 Acres
- StyleTownhouse
- Year Built2025
- CountyFulton - GA




