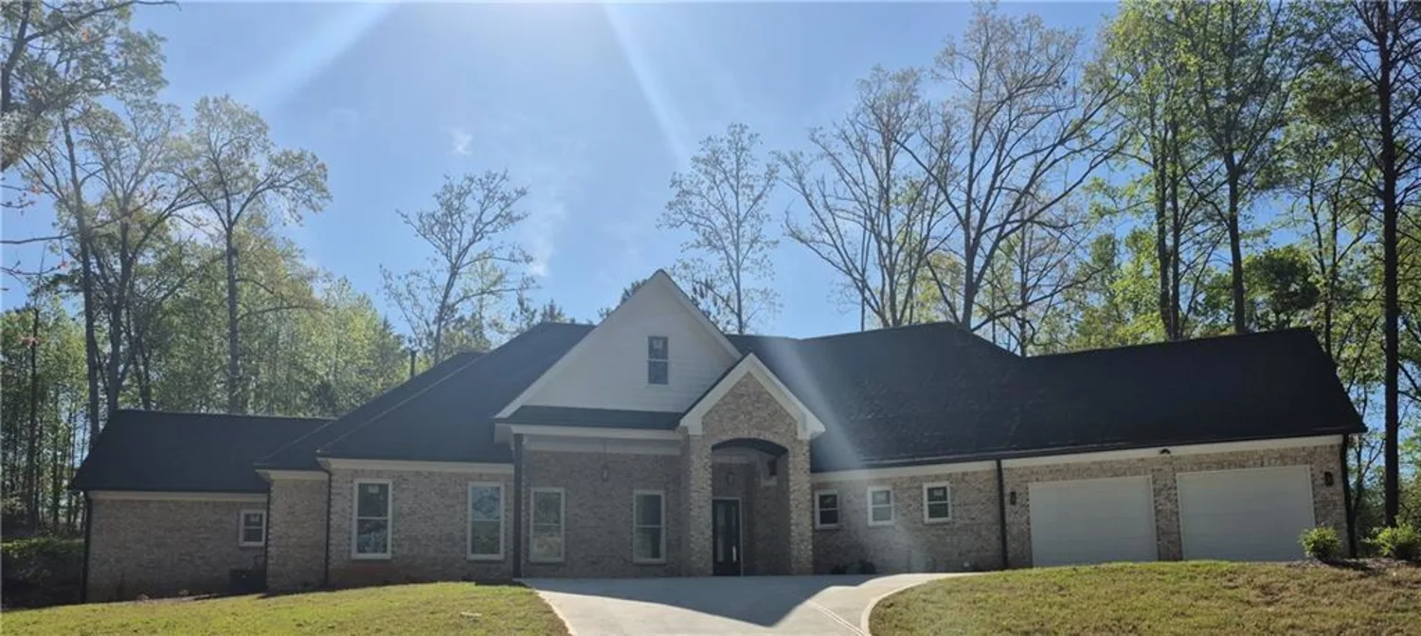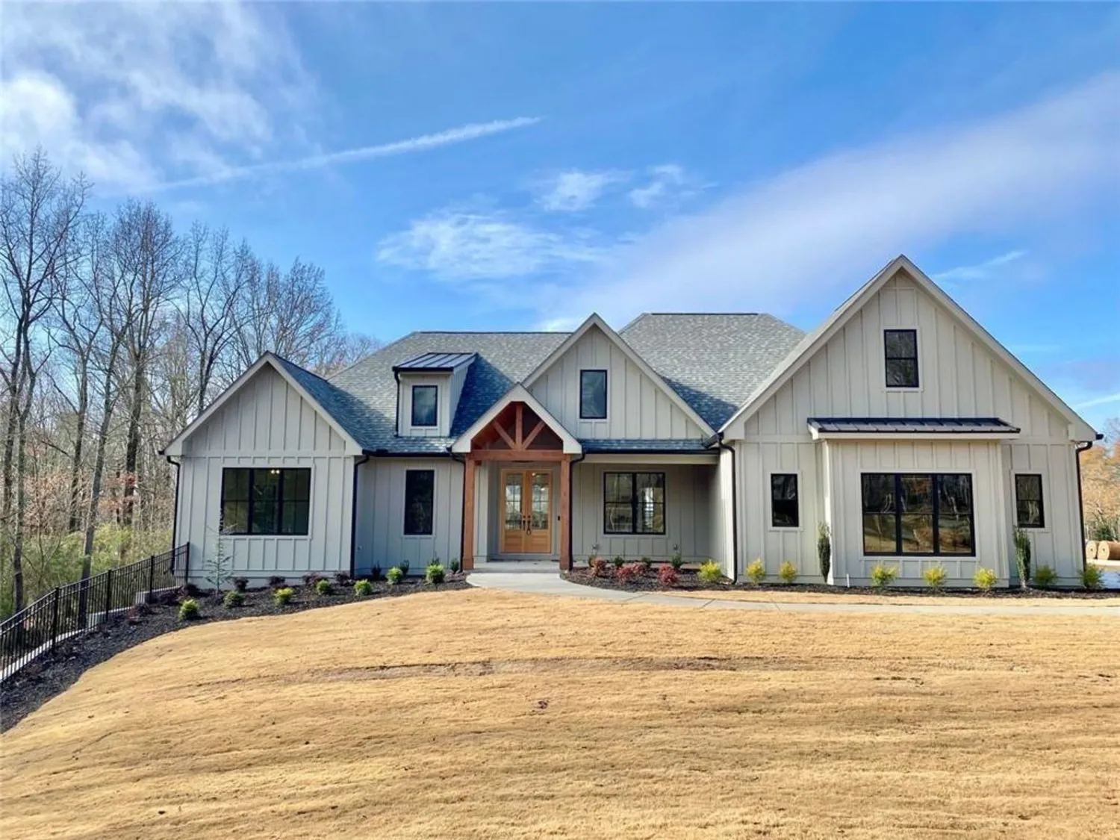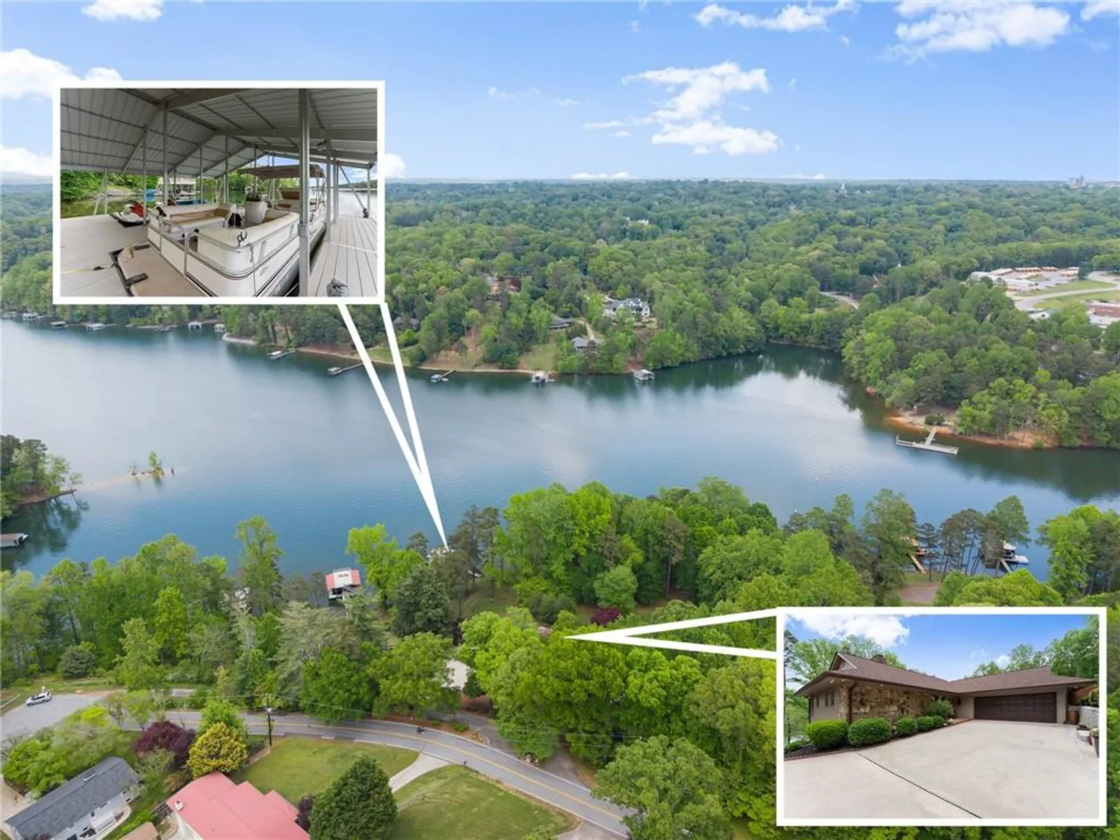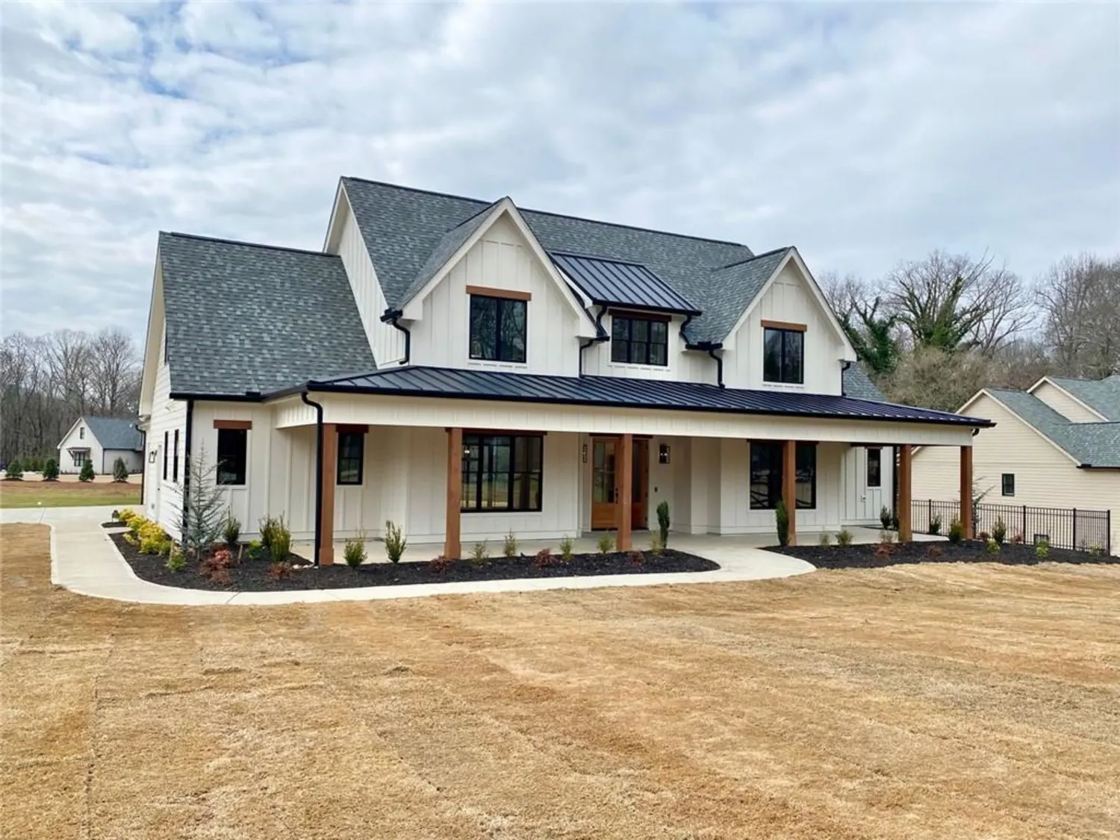4466 flat creek driveGainesville, GA 30504
4466 flat creek driveGainesville, GA 30504
Description
This home offers serenity on steroids with lots of areas to enjoy the relaxing sound of the large waterfall in the front yard or the view of the lake on the screened porch across the back of the house. Steps were added to the path to dock by the current owner with COE approval. Be ready for the 2025 boating season with your own 2 slip aluminum dock in very deep water. This home has so much charm and completely private lot. The home cannot be seen from the road and offers a circular driveway. Previous owners did a complete renovation in 2010 and the current owners have added their own special touches to elevate this home to a must have lake home full of wonderful features. 3 lots combined for over 200' of water frontage and always deep water - 35 feet under the dock!! THAT IS DEEP. The property consist of almost 2 acres and a circular driveway with lots of parking choices for your guest. Come take a look and see the improvements that have been made and experience for yourself how peaceful you will feel as you sit on the double swing located on the beautiful patio outside the entrance to the full terrace level. Some of the features to enjoy include HW floors on main level, PELLA windows, 3 zone HVAC and so much more. The addition of a sunroom on the front of the house off the kitchen has really transformed the curb appeal of this one of a kind lake home. Tax record square footage is not accurate according to the owner and does not reflect the new sunroom addition. Tax records show gross area as 3224.
Property Details for 4466 Flat Creek Drive
- Subdivision ComplexEades
- Architectural StyleRanch, Traditional
- ExteriorOther, Private Yard
- Num Of Garage Spaces2
- Parking FeaturesDetached, Garage, Garage Door Opener, RV Access/Parking
- Property AttachedNo
- Waterfront FeaturesLake Front
LISTING UPDATED:
- StatusPending
- MLS #7524676
- Days on Site101
- Taxes$8,365 / year
- MLS TypeResidential
- Year Built1978
- Lot Size1.84 Acres
- CountryHall - GA
Location
Listing Courtesy of Keller Williams Lanier Partners - JUDY PAUL
LISTING UPDATED:
- StatusPending
- MLS #7524676
- Days on Site101
- Taxes$8,365 / year
- MLS TypeResidential
- Year Built1978
- Lot Size1.84 Acres
- CountryHall - GA
Building Information for 4466 Flat Creek Drive
- StoriesTwo
- Year Built1978
- Lot Size1.8400 Acres
Payment Calculator
Term
Interest
Home Price
Down Payment
The Payment Calculator is for illustrative purposes only. Read More
Property Information for 4466 Flat Creek Drive
Summary
Location and General Information
- Community Features: Lake, Street Lights
- Directions: from 400 - take exit 17 to right onto 369 (Brown's Bridge Rd). Make a right onto Flat Creek Drive (across from the boat/rv storage facility). From 985 - take Oakwood Exit (53 or Mundy Mill Rd) turn left off of exit. Continue to McEver Rd and turn right. Turn left on Brown's Bridge Rd and Flat Cre
- View: Lake
- Coordinates: 34.268021,-83.915774
School Information
- Elementary School: Oakwood
- Middle School: West Hall
- High School: West Hall
Taxes and HOA Information
- Parcel Number: 08057 001036
- Tax Year: 2024
- Tax Legal Description: NA
- Tax Lot: 0
Virtual Tour
- Virtual Tour Link PP: https://www.propertypanorama.com/4466-Flat-Creek-Drive-Gainesville-GA-30504/unbranded
Parking
- Open Parking: No
Interior and Exterior Features
Interior Features
- Cooling: Attic Fan, Central Air, Heat Pump, Zoned
- Heating: Central, Electric, Heat Pump
- Appliances: Dishwasher, Electric Water Heater, Microwave, Refrigerator
- Basement: Daylight, Exterior Entry, Finished, Finished Bath, Interior Entry
- Fireplace Features: Living Room, Wood Burning Stove
- Flooring: Carpet, Ceramic Tile, Hardwood
- Interior Features: Beamed Ceilings, Double Vanity, Vaulted Ceiling(s), Walk-In Closet(s), Wet Bar
- Levels/Stories: Two
- Other Equipment: None
- Window Features: Double Pane Windows, Insulated Windows, Skylight(s)
- Kitchen Features: Breakfast Room, Eat-in Kitchen, Pantry, Solid Surface Counters
- Master Bathroom Features: Other
- Foundation: Block
- Main Bedrooms: 2
- Bathrooms Total Integer: 3
- Main Full Baths: 2
- Bathrooms Total Decimal: 3
Exterior Features
- Accessibility Features: None
- Construction Materials: Cedar, Wood Siding
- Fencing: Back Yard, Chain Link, Fenced
- Horse Amenities: None
- Patio And Porch Features: Deck, Patio, Screened
- Pool Features: None
- Road Surface Type: Other
- Roof Type: Composition
- Security Features: Fire Alarm, Security System Leased, Security System Owned, Smoke Detector(s)
- Spa Features: None
- Laundry Features: Laundry Room
- Pool Private: No
- Road Frontage Type: Other
- Other Structures: Garage(s)
Property
Utilities
- Sewer: Septic Tank
- Utilities: Electricity Available, Water Available
- Water Source: Public
- Electric: 220 Volts
Property and Assessments
- Home Warranty: No
- Property Condition: Resale
Green Features
- Green Energy Efficient: Doors, Thermostat, Windows
- Green Energy Generation: None
Lot Information
- Common Walls: No Common Walls
- Lot Features: Lake On Lot, Private, Wooded
- Waterfront Footage: Lake Front
Rental
Rent Information
- Land Lease: No
- Occupant Types: Owner
Public Records for 4466 Flat Creek Drive
Tax Record
- 2024$8,365.00 ($697.08 / month)
Home Facts
- Beds3
- Baths3
- StoriesTwo
- Lot Size1.8400 Acres
- StyleSingle Family Residence
- Year Built1978
- APN08057 001036
- CountyHall - GA
- Fireplaces1












