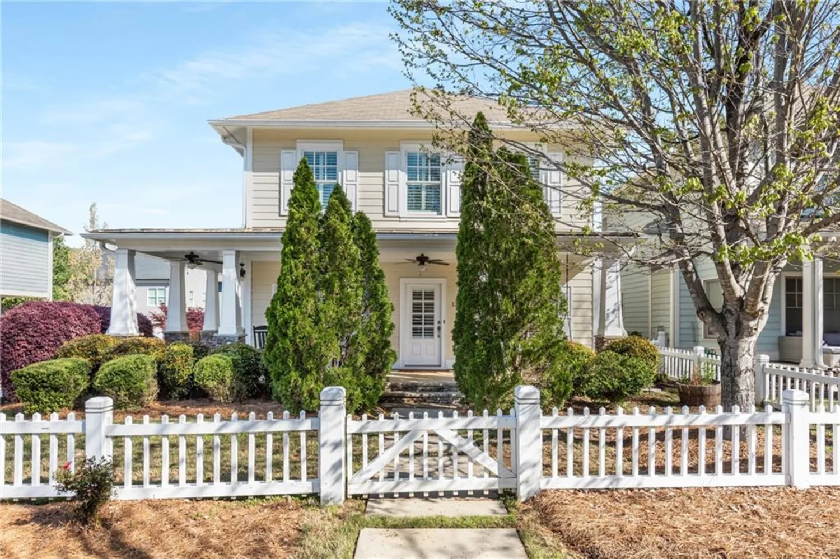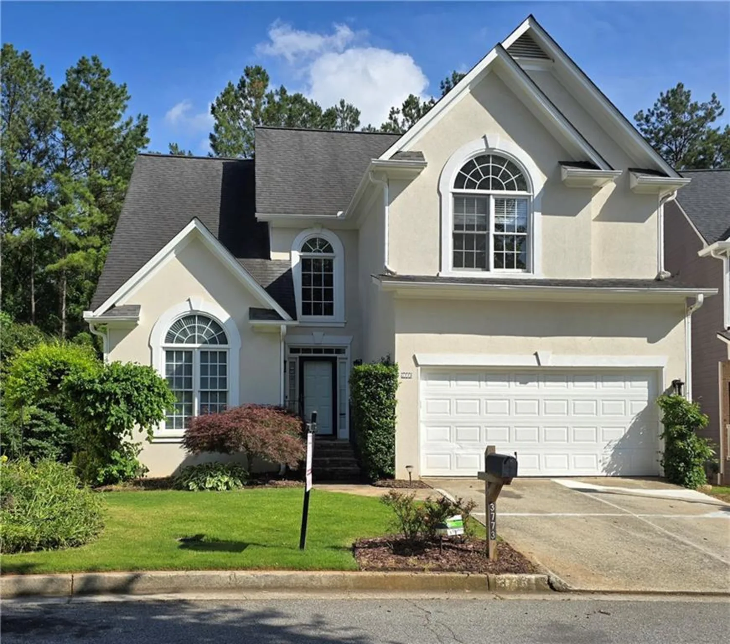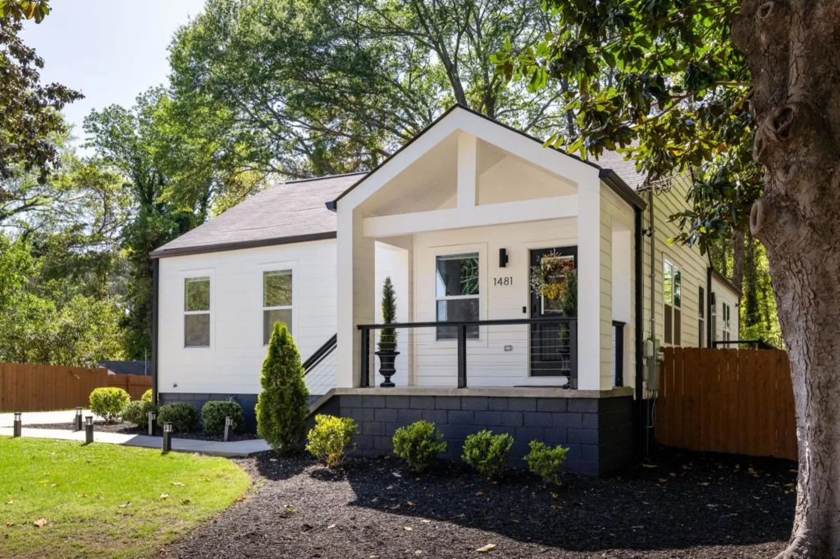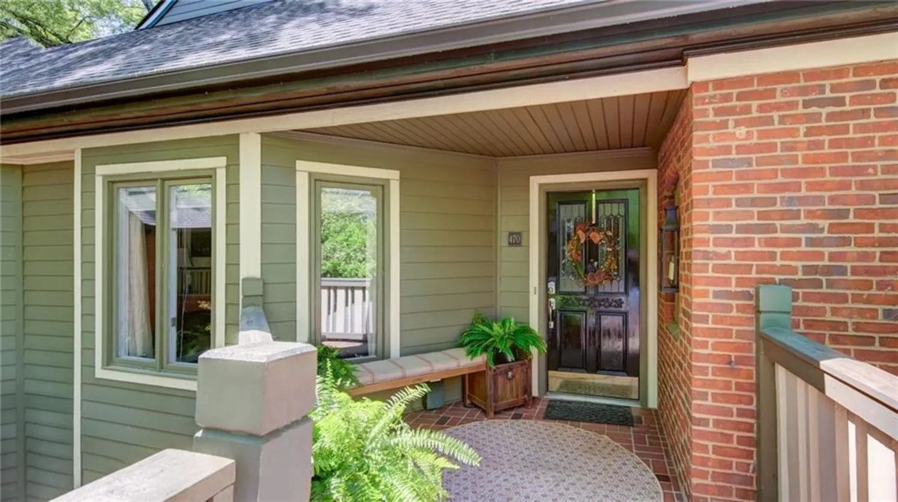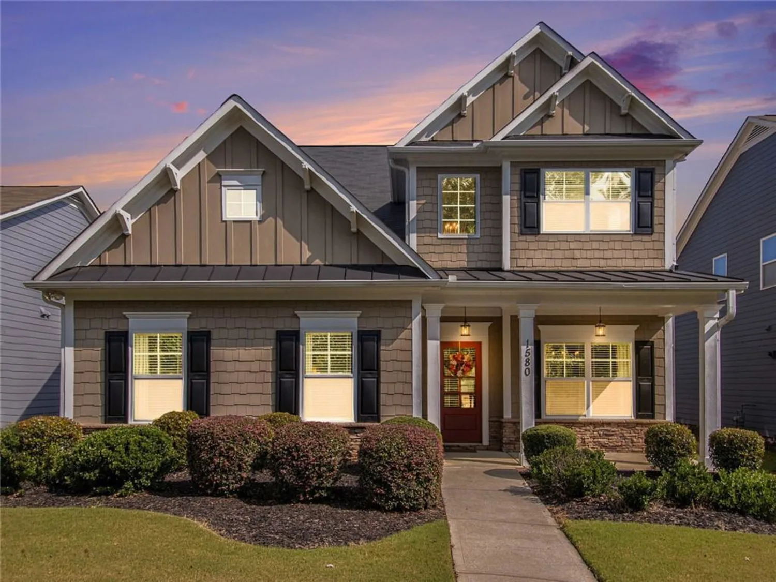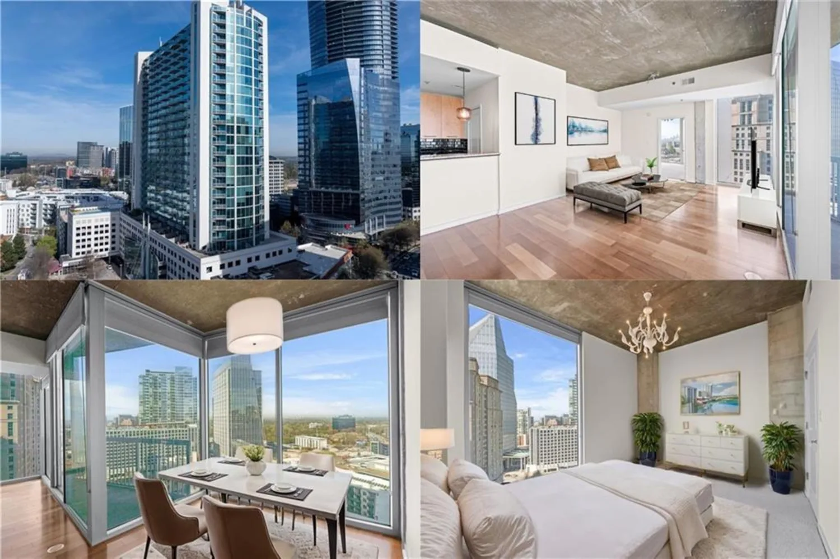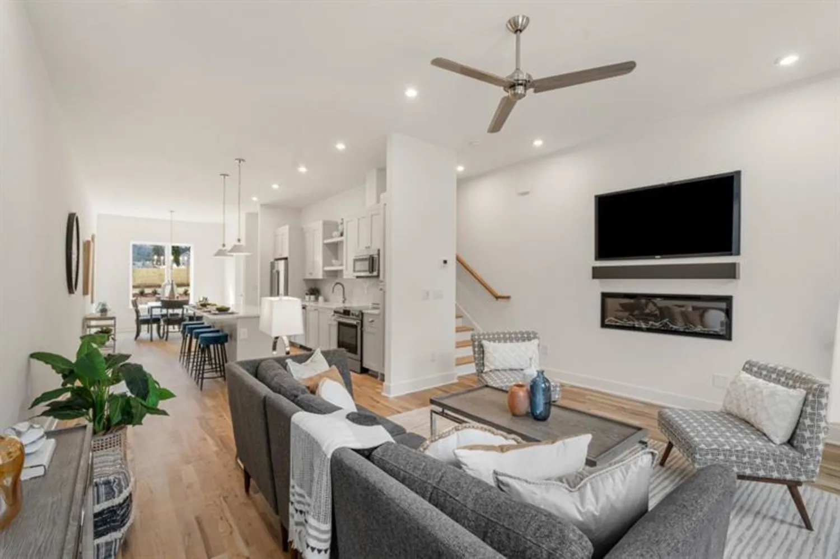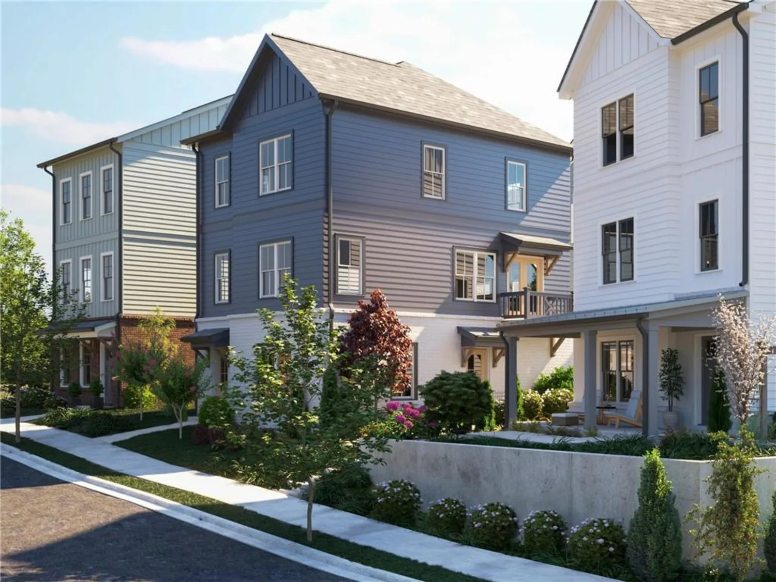2959 rivergreen lane seAtlanta, GA 30339
2959 rivergreen lane seAtlanta, GA 30339
Description
Sophisticated 3-Story Townhome in the Prestigious Riverwalk at Wildwood. Discover a refined lifestyle in this exceptional 3-bedroom, 3.5-bathroom townhome, situated in the exclusive, gated community of Riverwalk at Wildwood. With over 3,750 square feet of luxurious living space across three spacious levels, this home offers the perfect blend of modern design and functionality. As you step into the open-concept main floor, you are greeted by rich hardwood floors and soaring ceilings that enhance the natural light flooding through the large windows. The gourmet kitchen is a chef’s dream, featuring sleek granite countertops, high-end stainless steel appliances, a center island, and a convenient breakfast nook. The dining room and fireside family room flow seamlessly, creating an inviting space for both casual living and formal gatherings. From here, step out onto the covered deck, offering the ideal spot for outdoor dining or relaxing. The primary suite is a true retreat, offering a sitting area, a luxurious spa-inspired en-suite bath with double vanities, a soaking tub, and a separate shower. The walk-in closet is spacious and thoughtfully designed. A secondary bedroom with an en-suite bath provides additional privacy, while an expansive laundry room adds to the convenience of this level. The finished lower level is the ultimate in flexibility, featuring a private bedroom and bath, plus a spacious multipurpose room perfect for a media room, home gym, or playroom. A walkout patio offers easy access to the beautifully landscaped outdoor space. Located just minutes from Truist Park, The Battery, and the renowned Chattahoochee National Park, residents can enjoy serene walking trails, parks, and outdoor activities. With easy access to major highways (I-75, I-285), commuting to Buckhead, Midtown, or downtown Atlanta is a breeze. Whether you’re seeking luxury, privacy, or an unbeatable location, this townhome offers it all. Fridge, W&D included with sale of home.
Property Details for 2959 Rivergreen Lane SE
- Subdivision ComplexRiverwalk at Wildwood
- Architectural StyleTraditional
- ExteriorOther
- Parking FeaturesGarage Door Opener, Garage Faces Front
- Property AttachedYes
- Waterfront FeaturesNone
LISTING UPDATED:
- StatusClosed
- MLS #7523743
- Days on Site60
- Taxes$5,992 / year
- HOA Fees$2,720 / month
- MLS TypeResidential
- Year Built2010
- CountryCobb - GA
LISTING UPDATED:
- StatusClosed
- MLS #7523743
- Days on Site60
- Taxes$5,992 / year
- HOA Fees$2,720 / month
- MLS TypeResidential
- Year Built2010
- CountryCobb - GA
Building Information for 2959 Rivergreen Lane SE
- StoriesThree Or More
- Year Built2010
- Lot Size0.0400 Acres
Payment Calculator
Term
Interest
Home Price
Down Payment
The Payment Calculator is for illustrative purposes only. Read More
Property Information for 2959 Rivergreen Lane SE
Summary
Location and General Information
- Community Features: Gated, Homeowners Assoc, Near Public Transport, Near Shopping
- Directions: GPS 2959 Rivergreen Ln Se, Atlanta GA 30339
- View: Other
- Coordinates: 33.911744,-84.464449
School Information
- Elementary School: Brumby
- Middle School: East Cobb
- High School: Wheeler
Taxes and HOA Information
- Parcel Number: 17094001790
- Tax Year: 2024
- Association Fee Includes: Maintenance Grounds, Reserve Fund, Sewer, Trash, Water
- Tax Legal Description: All that tract or parcel of land lying and being in Land Lot 940 of the 17th District, 2nd Section, Cobb County, Georgia, being Lot 121, Block C, Riverwalk at Wildwood Formerly known as Rivergreen Subdivision, Unit 22, as per plat recorded in Plat Book 271, Pages 612-614, Cobb CO, GA Records, which Plat is incorporated herein by reference for a more complete description.
- Tax Lot: 121
Virtual Tour
- Virtual Tour Link PP: https://www.propertypanorama.com/2959-Rivergreen-Lane-SE-Atlanta-GA-30339/unbranded
Parking
- Open Parking: No
Interior and Exterior Features
Interior Features
- Cooling: Central Air
- Heating: Central
- Appliances: Dishwasher, Disposal, Dryer, Electric Cooktop, Gas Cooktop, Gas Water Heater, Microwave, Refrigerator, Washer
- Basement: Daylight, Exterior Entry, Finished, Finished Bath, Full, Walk-Out Access
- Fireplace Features: Family Room
- Flooring: Carpet, Tile, Wood
- Interior Features: Crown Molding, Disappearing Attic Stairs, Double Vanity, Entrance Foyer 2 Story, High Ceilings 9 ft Lower, High Ceilings 10 ft Main, High Ceilings 10 ft Upper, Recessed Lighting, Tray Ceiling(s), Walk-In Closet(s)
- Levels/Stories: Three Or More
- Other Equipment: None
- Window Features: Double Pane Windows, Insulated Windows
- Kitchen Features: Cabinets Stain, Kitchen Island, Pantry, Stone Counters
- Master Bathroom Features: Double Vanity, Separate His/Hers, Separate Tub/Shower, Soaking Tub
- Foundation: Brick/Mortar, Concrete Perimeter
- Total Half Baths: 1
- Bathrooms Total Integer: 4
- Bathrooms Total Decimal: 3
Exterior Features
- Accessibility Features: None
- Construction Materials: Brick
- Fencing: None
- Horse Amenities: None
- Patio And Porch Features: Covered, Deck, Enclosed, Screened
- Pool Features: None
- Road Surface Type: Asphalt, Paved
- Roof Type: Shingle
- Security Features: Fire Alarm, Security Gate, Smoke Detector(s)
- Spa Features: None
- Laundry Features: Laundry Room, Upper Level
- Pool Private: No
- Road Frontage Type: None
- Other Structures: None
Property
Utilities
- Sewer: Public Sewer
- Utilities: Cable Available, Electricity Available, Natural Gas Available, Phone Available, Sewer Available, Underground Utilities, Water Available
- Water Source: Public
- Electric: 110 Volts
Property and Assessments
- Home Warranty: No
- Property Condition: Resale
Green Features
- Green Energy Efficient: None
- Green Energy Generation: None
Lot Information
- Common Walls: 2+ Common Walls
- Lot Features: Level, Wooded
- Waterfront Footage: None
Rental
Rent Information
- Land Lease: No
- Occupant Types: Vacant
Public Records for 2959 Rivergreen Lane SE
Tax Record
- 2024$5,992.00 ($499.33 / month)
Home Facts
- Beds3
- Baths3
- Total Finished SqFt3,768 SqFt
- StoriesThree Or More
- Lot Size0.0400 Acres
- StyleCondominium
- Year Built2010
- APN17094001790
- CountyCobb - GA
- Fireplaces1




