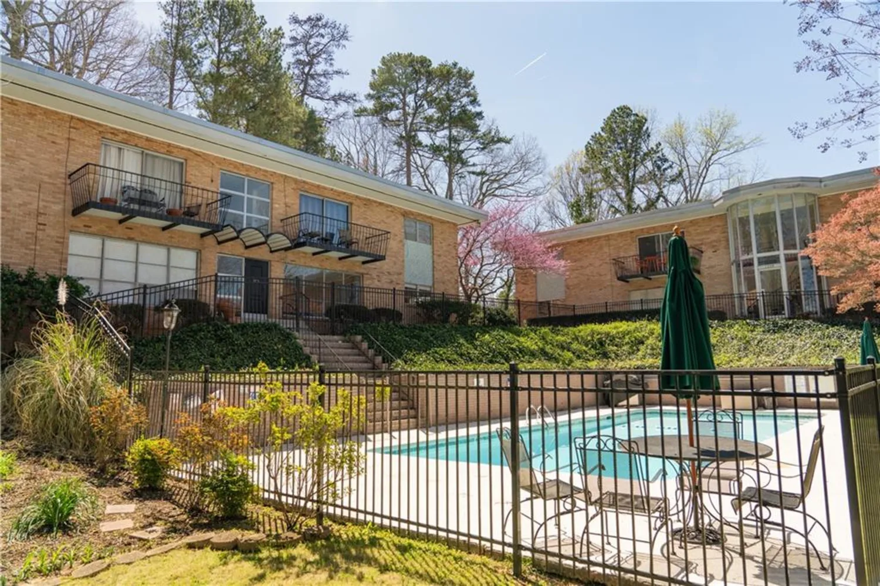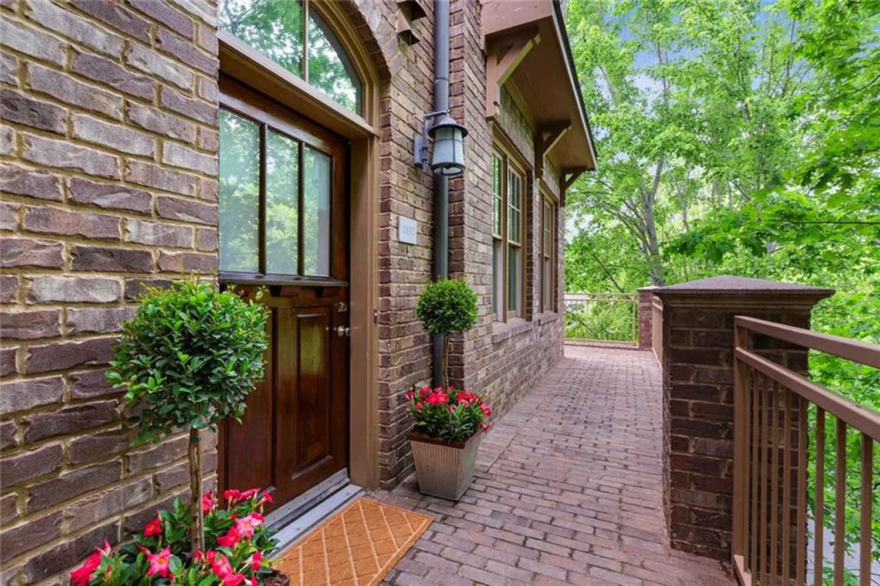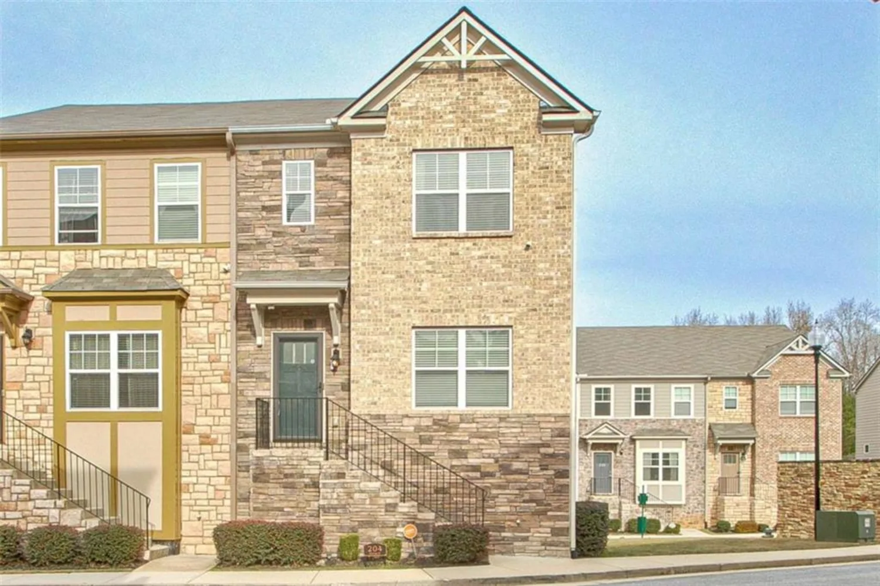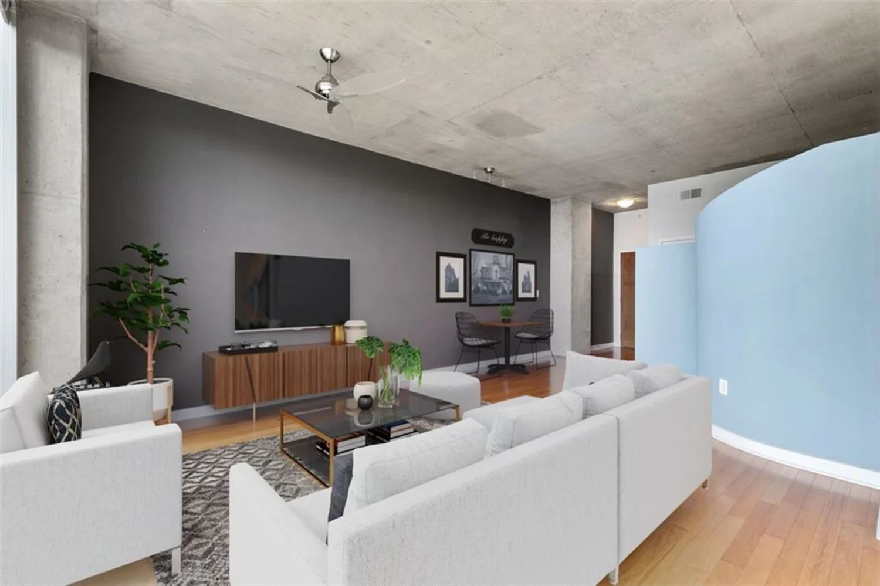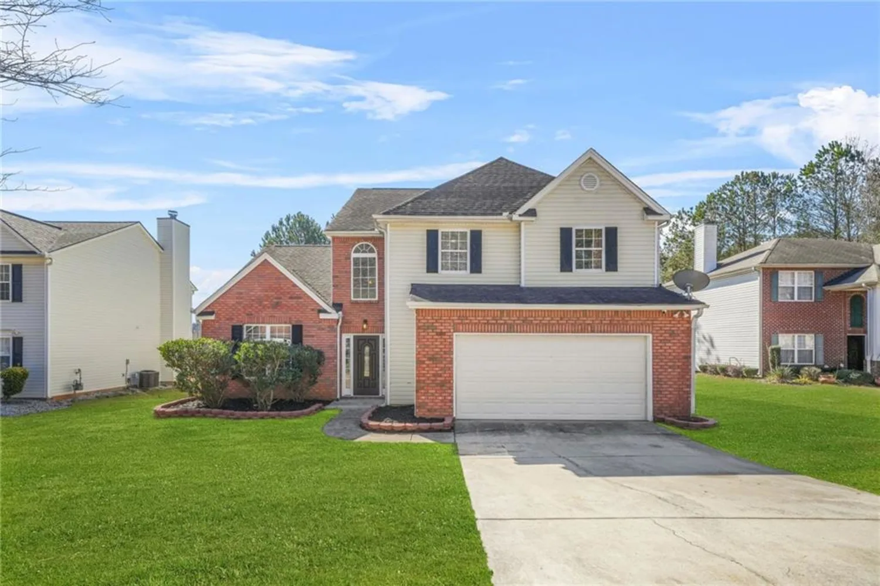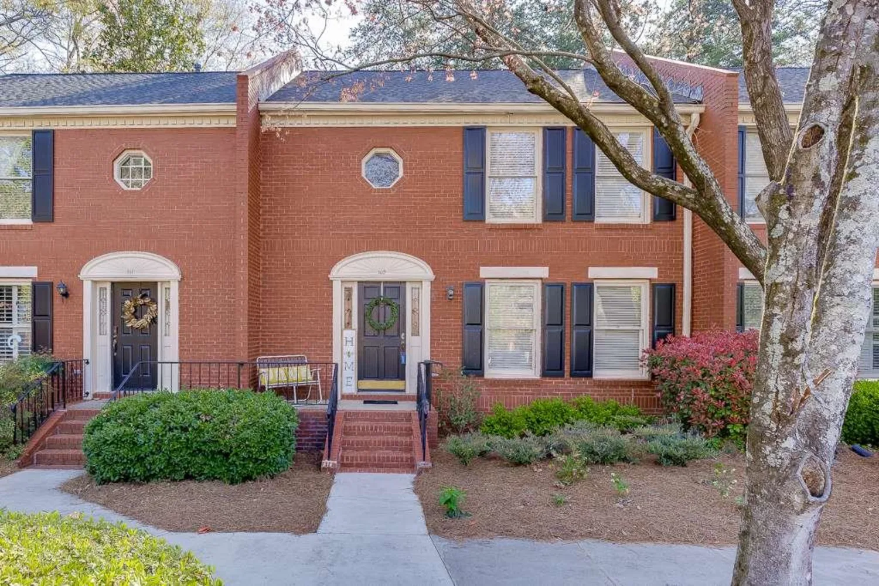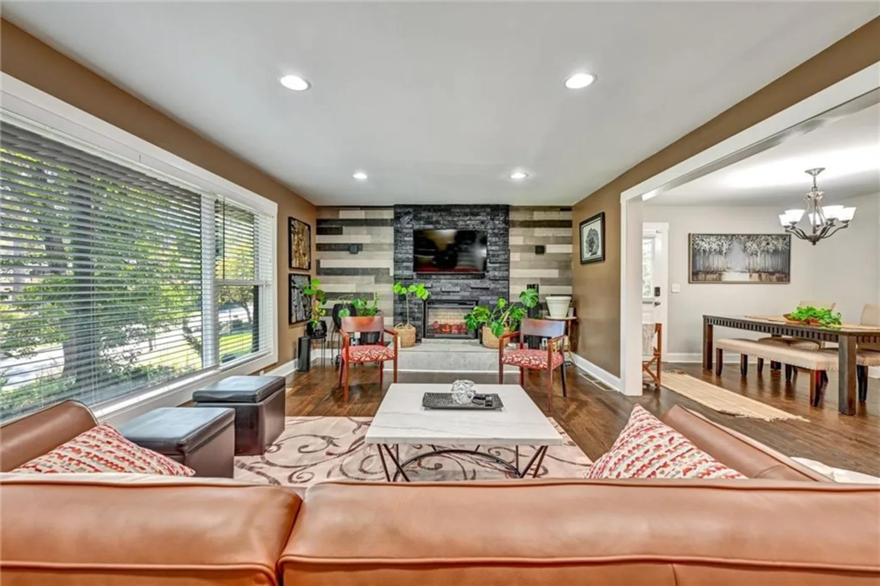1467 lockwood drive swAtlanta, GA 30311
1467 lockwood drive swAtlanta, GA 30311
Description
Welcome to this stunning new craftsman-inspired home in the sought-after Venetian Hills neighborhood! This charming property features eye-catching exterior paneling, an inviting covered front entrance, and a striking three-quarter glass panel entry door, setting the tone for the quality and design you'll find inside. With a convenient bedroom, full bathroom, and powder room downstairs, and 2 spacious bedrooms and bathrooms upstairs, this home offers plenty of room for both relaxation and entertaining. The open living/dining area is highlighted by an easy-to-light gas fireplace featuring a glass door and gas inserts, complemented by shiplap wall paneling and a gorgeous floating wood beam mantel – the perfect setting for cozy evenings. The chef's kitchen is a showstopper, with gleaming granite countertops, a large sit-around island, and white soft-close shaker style cabinetry. Premium light fixtures, subway tile backsplash, and a four-piece stainless steel appliance package – including a French-door refrigerator, five-burner gas range, over-the-range microwave, and a hidden control panel dishwasher – complete this exceptional space. The spacious owner's suite is a true retreat, offering a spa-like bathroom with an oversized frameless glass shower, tiled walls and flooring, both wall-mounted and hand-held shower heads, and two granite-topped 36-inch vanities with premium black faucets. Elegant light fixtures and stylish ceramic floor tile add the perfect finishing touch. Natural light pours through energy-efficient traditional windows and custom-sized picture windows, creating a bright, airy atmosphere throughout the home. Gorgeous gray LVP flooring flows seamlessly through the living areas, providing both style and durability. The stairway features beautiful black wrought iron spindles and exposed hardwood risers and stair treads, adding an elegant touch. Plus, there is no HOA, and this home is ideally located within close proximity of the Beltline Westside Trail, Lee + White, Tyler Perry Studios, MARTA Oakland City train station, schools, shopping, dining, and major highways. Don't miss the opportunity to make this exceptional home yours today!
Property Details for 1467 Lockwood Drive SW
- Subdivision ComplexVenetian Hills
- Architectural StyleCraftsman, Traditional
- ExteriorRain Gutters
- Num Of Parking Spaces4
- Parking FeaturesDriveway, Kitchen Level, Level Driveway
- Property AttachedNo
- Waterfront FeaturesNone
LISTING UPDATED:
- StatusPending
- MLS #7521693
- Days on Site66
- Taxes$2,980 / year
- MLS TypeResidential
- Year Built2025
- Lot Size0.13 Acres
- CountryFulton - GA
LISTING UPDATED:
- StatusPending
- MLS #7521693
- Days on Site66
- Taxes$2,980 / year
- MLS TypeResidential
- Year Built2025
- Lot Size0.13 Acres
- CountryFulton - GA
Building Information for 1467 Lockwood Drive SW
- StoriesTwo
- Year Built2025
- Lot Size0.1343 Acres
Payment Calculator
Term
Interest
Home Price
Down Payment
The Payment Calculator is for illustrative purposes only. Read More
Property Information for 1467 Lockwood Drive SW
Summary
Location and General Information
- Community Features: Near Beltline, Near Public Transport, Near Schools, Near Shopping, Near Trails/Greenway, Street Lights
- Directions: GPS Friendly
- View: Other
- Coordinates: 33.715233,-84.43909
School Information
- Elementary School: Finch
- Middle School: Sylvan Hills
- High School: G.W. Carver
Taxes and HOA Information
- Parcel Number: 14 015200011012
- Tax Year: 2024
- Tax Legal Description: Land Lot: 152 District: 14th Subv: Willowbrook Estates Plat Book: 3 Page: 172
- Tax Lot: 2
Virtual Tour
- Virtual Tour Link PP: https://www.propertypanorama.com/1467-Lockwood-Drive-SW-Atlanta-GA-30311/unbranded
Parking
- Open Parking: Yes
Interior and Exterior Features
Interior Features
- Cooling: Ceiling Fan(s), Central Air, Zoned
- Heating: Central, Zoned
- Appliances: Dishwasher, Disposal, Electric Water Heater, Gas Range, Microwave, Refrigerator
- Basement: None
- Fireplace Features: Factory Built, Glass Doors, Insert, Living Room
- Flooring: Carpet, Ceramic Tile, Hardwood, Laminate
- Interior Features: Double Vanity, High Ceilings 10 ft Lower, Walk-In Closet(s)
- Levels/Stories: Two
- Other Equipment: None
- Window Features: Insulated Windows
- Kitchen Features: Cabinets White, Eat-in Kitchen, Kitchen Island, Pantry Walk-In, Stone Counters
- Master Bathroom Features: Separate His/Hers, Shower Only
- Foundation: Block
- Main Bedrooms: 1
- Total Half Baths: 1
- Bathrooms Total Integer: 4
- Main Full Baths: 1
- Bathrooms Total Decimal: 3
Exterior Features
- Accessibility Features: None
- Construction Materials: HardiPlank Type
- Fencing: Back Yard
- Horse Amenities: None
- Patio And Porch Features: Covered, Front Porch
- Pool Features: None
- Road Surface Type: Asphalt, Paved
- Roof Type: Composition
- Security Features: Smoke Detector(s)
- Spa Features: None
- Laundry Features: Laundry Room, Main Level
- Pool Private: No
- Road Frontage Type: City Street
- Other Structures: None
Property
Utilities
- Sewer: Public Sewer
- Utilities: Cable Available, Electricity Available, Natural Gas Available, Phone Available, Sewer Available, Water Available
- Water Source: Public
- Electric: 110 Volts
Property and Assessments
- Home Warranty: No
- Property Condition: New Construction
Green Features
- Green Energy Efficient: Thermostat
- Green Energy Generation: None
Lot Information
- Above Grade Finished Area: 1774
- Common Walls: No Common Walls
- Lot Features: Back Yard, Cleared, Front Yard, Landscaped, Level
- Waterfront Footage: None
Rental
Rent Information
- Land Lease: No
- Occupant Types: Vacant
Public Records for 1467 Lockwood Drive SW
Tax Record
- 2024$2,980.00 ($248.33 / month)
Home Facts
- Beds3
- Baths3
- Total Finished SqFt1,774 SqFt
- Above Grade Finished1,774 SqFt
- StoriesTwo
- Lot Size0.1343 Acres
- StyleSingle Family Residence
- Year Built2025
- APN14 015200011012
- CountyFulton - GA
- Fireplaces1





