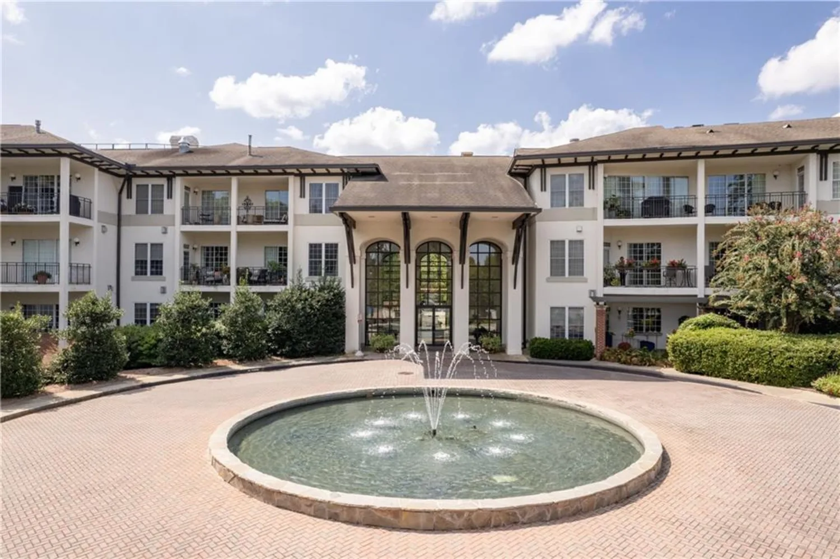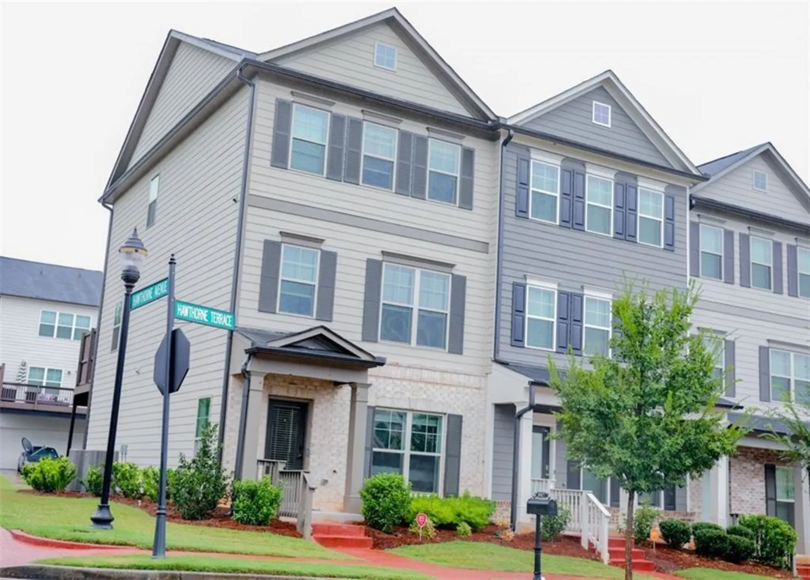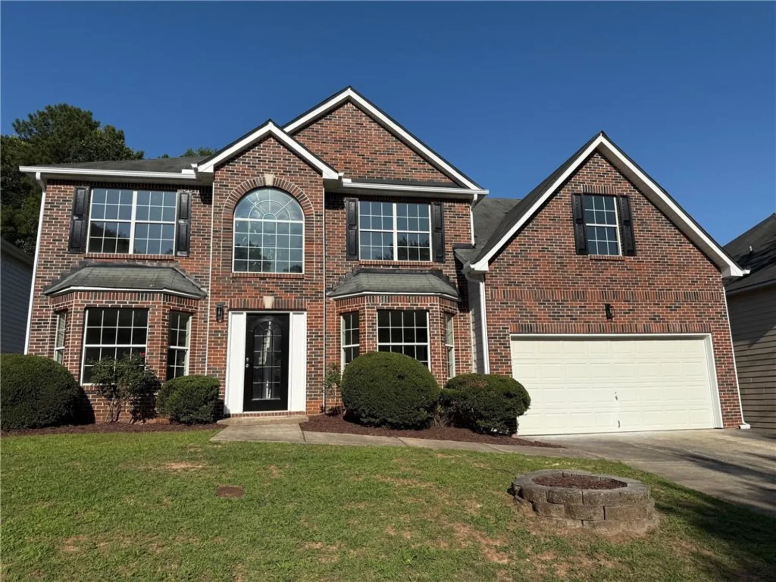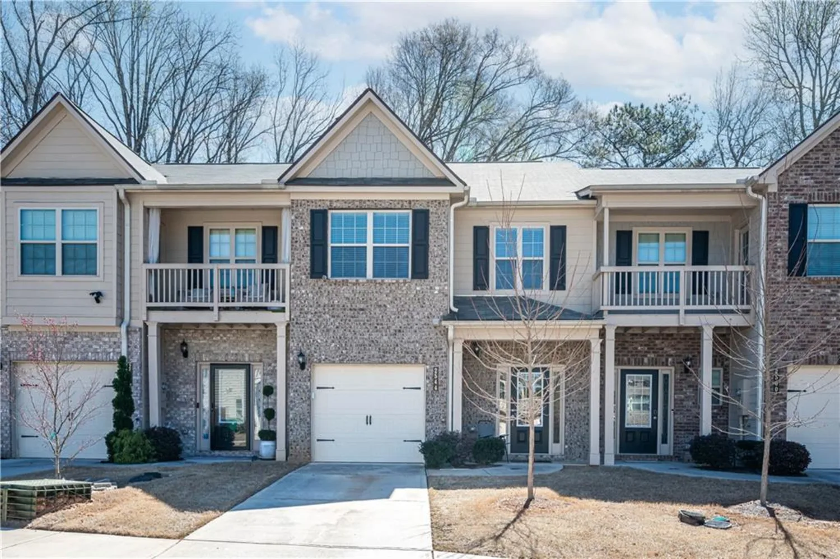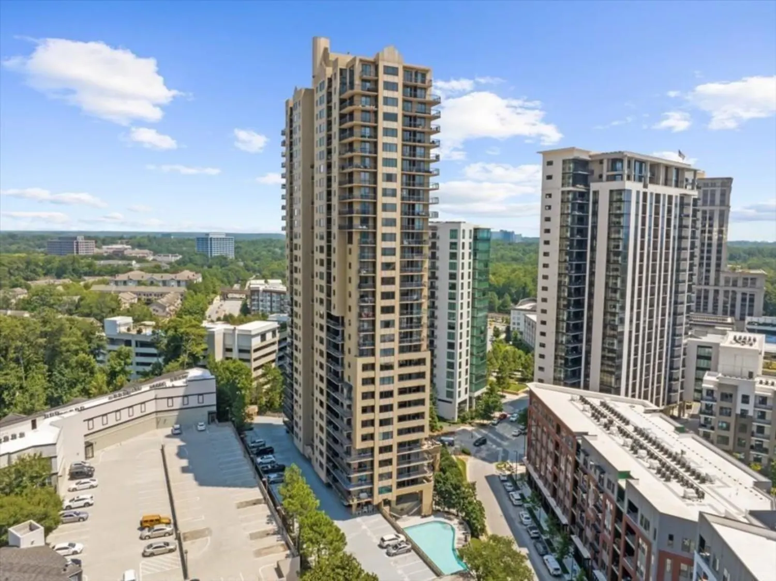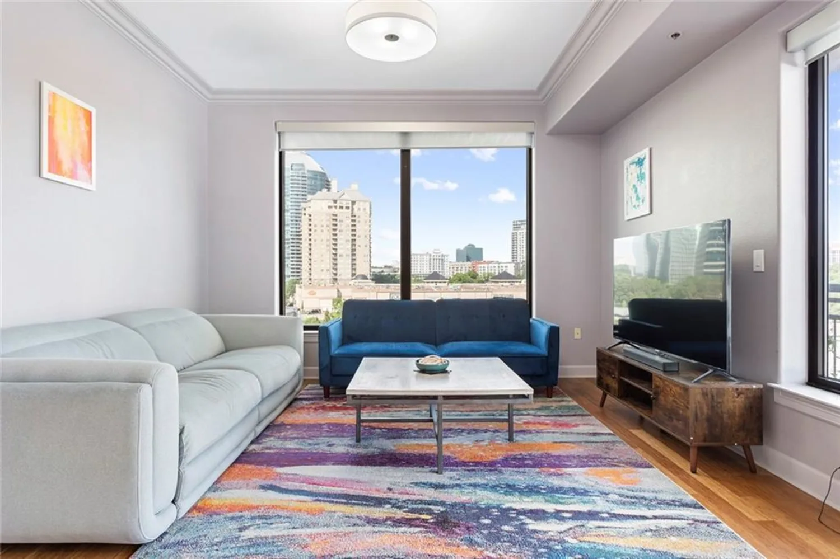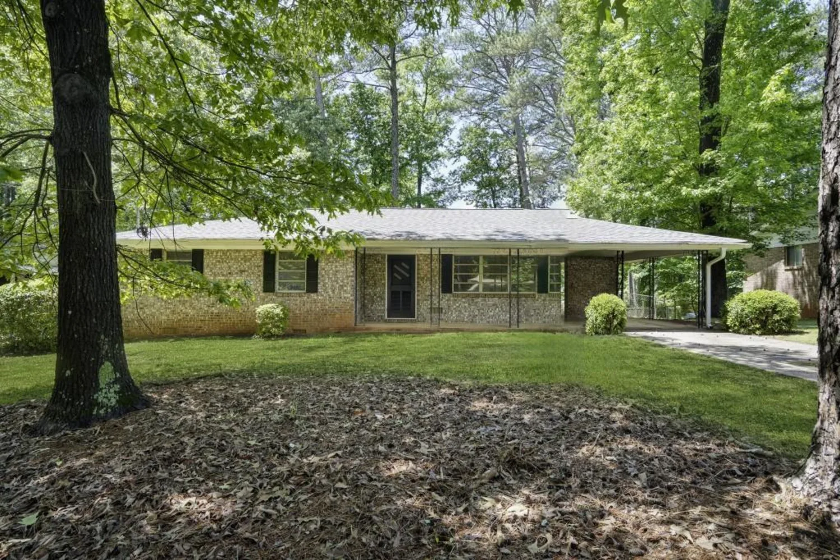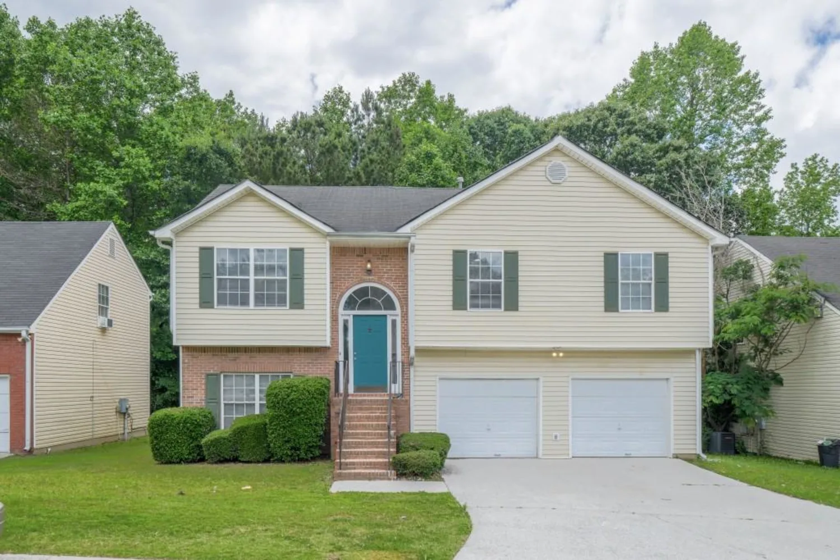653 n highland avenue ne 5Atlanta, GA 30306
653 n highland avenue ne 5Atlanta, GA 30306
Description
*6 MONTHS HOA PAID BY SELLER WITH ACCEPTABLE OFFER* Welcome to 653 N Highland Ave NE #5, a beautifully updated and freshly painted condo that perfectly blends historic charm with modern living in the heart of Poncey-Highland. This light-filled 1-bedroom, 1-bath home features original hardwood floors, and large windows that flood the space with natural light. The inviting living area flows into a thoughtfully designed kitchen complete with granite countertops, stainless steel appliances, and a custom built-in bar offering extra storage and counter space ideal for entertaining or maximizing functionality in this efficient layout. The generously sized bedroom includes a walk in custom closet system, providing ample storage and organization. The bathroom retains its vintage charm while offering modern touches, and a dedicated laundry closet to add convenience. Additional perks include updated lighting, new hardware, and a well-maintained community with classic architectural details. This condo places you in one of Atlanta's most walkable and desirable neighborhoods. Step outside and you're just moments from local favorites like East Pole Coffee, Colette Bread & Bakeshop, Jinya Ramen Bar, Madeira Park, Big Softie, and more. The Beltline Eastside Trail, Ponce City Market, Virginia Highland, Inman Park, and Little Five Points are all within easy reach, offering the best of Atlanta's dining, shopping, and outdoor lifestyle. As an added bonus, the HOA is in the final stages with the city to secure dedicated resident parking on Blue Ridge Avenue, a valuable amenity in this lively area. This condo offers timeless style, smart upgrades, and unbeatable location in one of Atlanta's most iconic neighborhoods.
Property Details for 653 N Highland Avenue NE 5
- Subdivision ComplexBlue Ridge-Highlands Condo
- Architectural StyleOther
- ExteriorPrivate Entrance, Private Yard
- Parking FeaturesOn Street, Parking Pad
- Property AttachedYes
- Waterfront FeaturesNone
LISTING UPDATED:
- StatusActive
- MLS #7585117
- Days on Site1
- Taxes$4,494 / year
- HOA Fees$325 / month
- MLS TypeResidential
- Year Built1920
- CountryFulton - GA
LISTING UPDATED:
- StatusActive
- MLS #7585117
- Days on Site1
- Taxes$4,494 / year
- HOA Fees$325 / month
- MLS TypeResidential
- Year Built1920
- CountryFulton - GA
Building Information for 653 N Highland Avenue NE 5
- StoriesOne
- Year Built1920
- Lot Size0.0170 Acres
Payment Calculator
Term
Interest
Home Price
Down Payment
The Payment Calculator is for illustrative purposes only. Read More
Property Information for 653 N Highland Avenue NE 5
Summary
Location and General Information
- Community Features: None
- Directions: From Buckhead, drive south on Peachtree Road, merge onto I-85 South, take the Monroe Drive exit, continue on Monroe Drive, turn left on Ponce de Leon Avenue, turn right on N Highland Avenue, then turn left onto Blue Ridge Avenue. Unit 5 is located on Blue Ridge Avenue NE.
- View: City
- Coordinates: 33.772346,-84.352116
School Information
- Elementary School: Springdale Park
- Middle School: David T Howard
- High School: Midtown
Taxes and HOA Information
- Parcel Number: 14 001600131451
- Tax Year: 2024
- Association Fee Includes: Insurance, Maintenance Grounds, Maintenance Structure, Pest Control, Reserve Fund, Trash, Water
- Tax Legal Description: x
Virtual Tour
Parking
- Open Parking: Yes
Interior and Exterior Features
Interior Features
- Cooling: Central Air
- Heating: Central, Forced Air
- Appliances: Dishwasher, Disposal, Electric Oven, Electric Range, Microwave, Refrigerator
- Basement: None
- Fireplace Features: None
- Flooring: Hardwood
- Interior Features: High Speed Internet
- Levels/Stories: One
- Other Equipment: None
- Window Features: None
- Kitchen Features: Cabinets Other, Other
- Master Bathroom Features: Tub/Shower Combo
- Foundation: Brick/Mortar
- Main Bedrooms: 1
- Bathrooms Total Integer: 1
- Main Full Baths: 1
- Bathrooms Total Decimal: 1
Exterior Features
- Accessibility Features: None
- Construction Materials: Brick 4 Sides
- Fencing: None
- Horse Amenities: None
- Patio And Porch Features: Front Porch
- Pool Features: None
- Road Surface Type: Paved
- Roof Type: Tile
- Security Features: None
- Spa Features: None
- Laundry Features: Other
- Pool Private: No
- Road Frontage Type: City Street
- Other Structures: None
Property
Utilities
- Sewer: Public Sewer
- Utilities: Cable Available, Electricity Available
- Water Source: Public
- Electric: Other
Property and Assessments
- Home Warranty: No
- Property Condition: Resale
Green Features
- Green Energy Efficient: None
- Green Energy Generation: None
Lot Information
- Above Grade Finished Area: 749
- Common Walls: 2+ Common Walls
- Lot Features: Other
- Waterfront Footage: None
Multi Family
- # Of Units In Community: 5
Rental
Rent Information
- Land Lease: No
- Occupant Types: Owner
Public Records for 653 N Highland Avenue NE 5
Tax Record
- 2024$4,494.00 ($374.50 / month)
Home Facts
- Beds1
- Baths1
- Total Finished SqFt749 SqFt
- Above Grade Finished749 SqFt
- StoriesOne
- Lot Size0.0170 Acres
- StyleCondominium
- Year Built1920
- APN14 001600131451
- CountyFulton - GA




