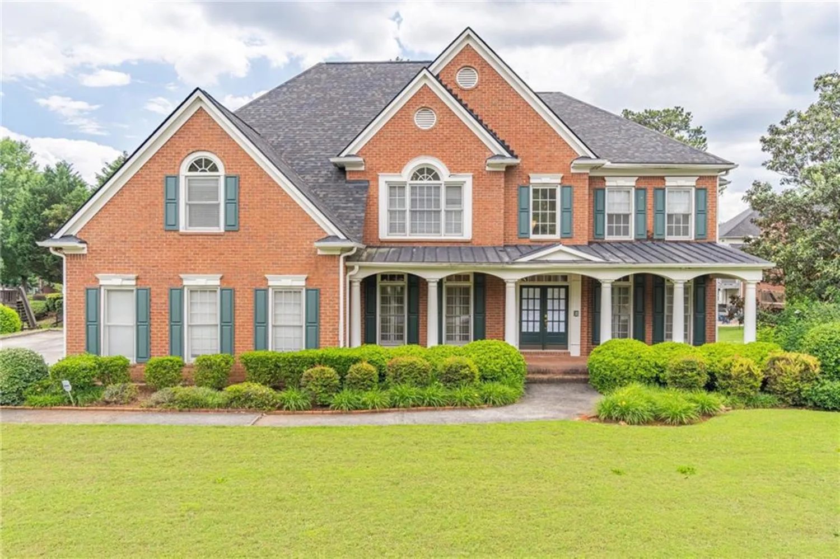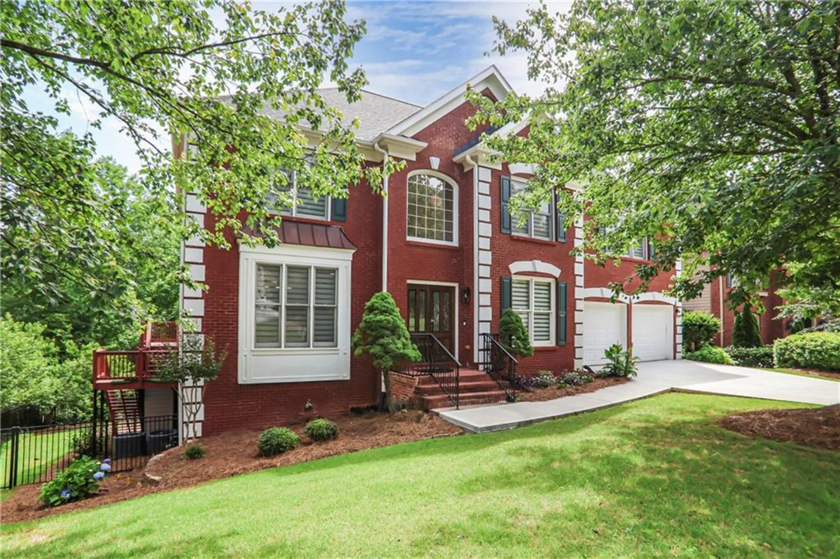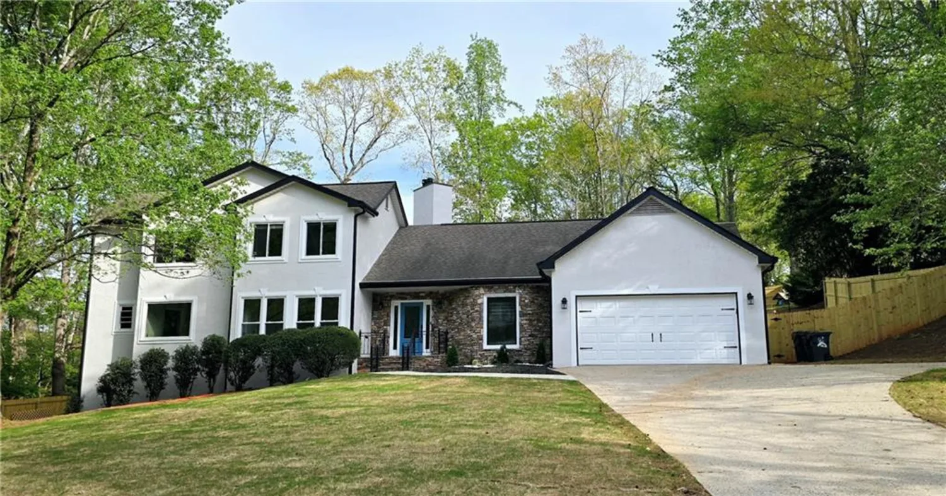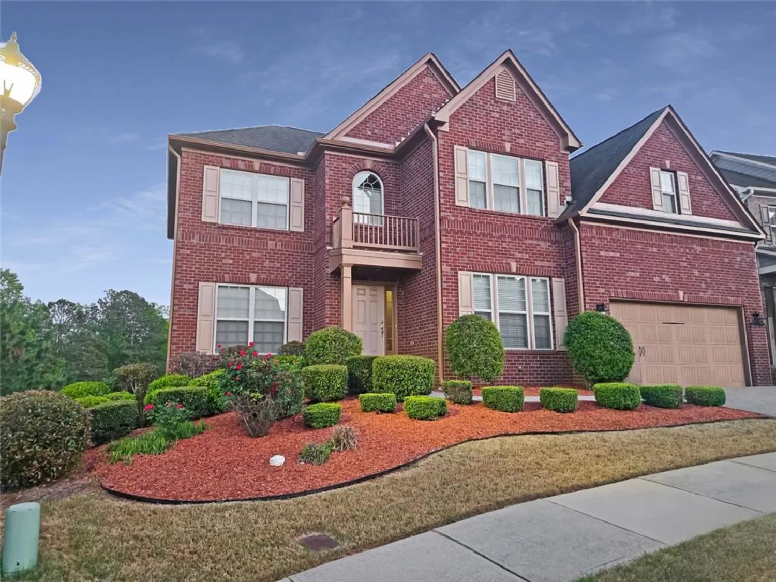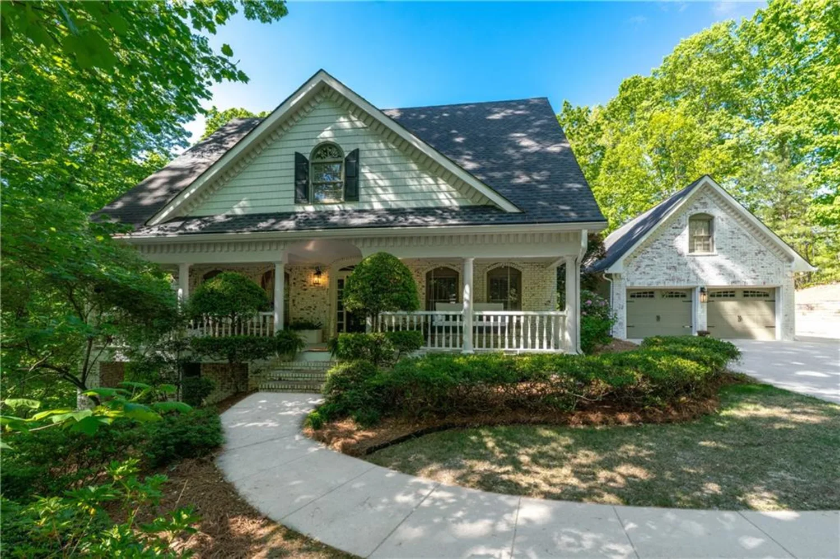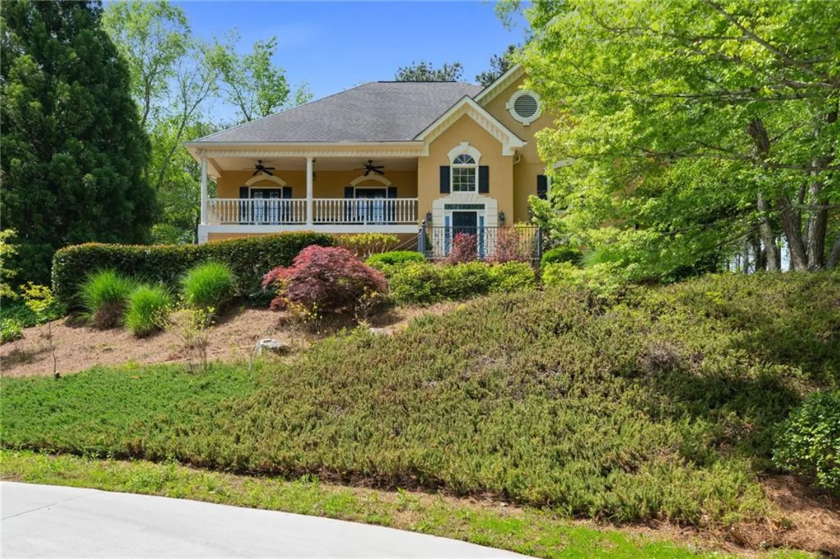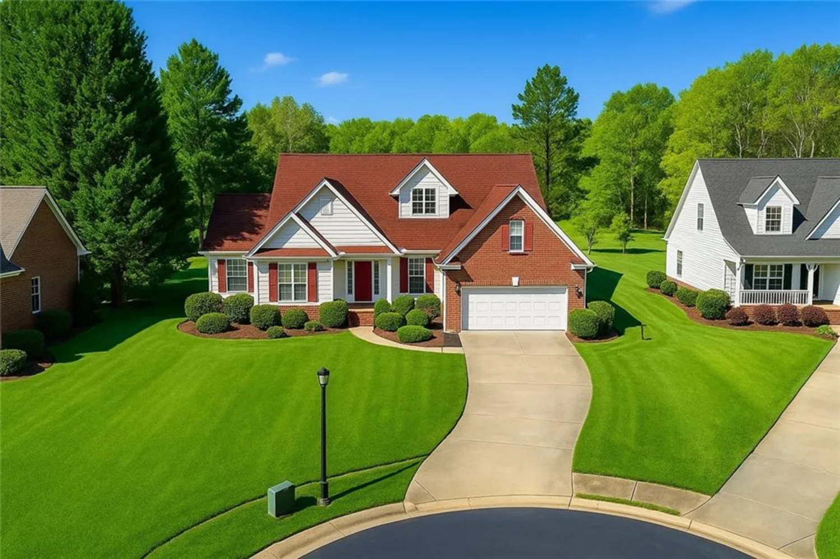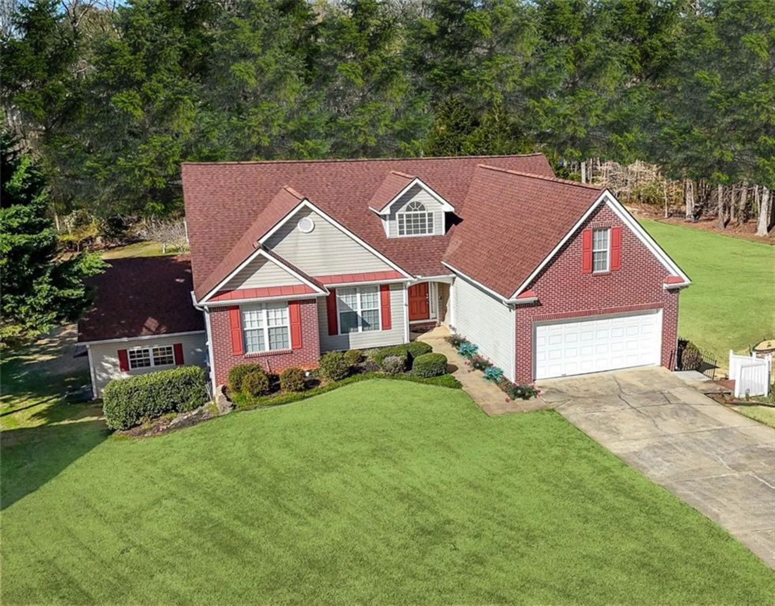3701 w lawrenceville streetDuluth, GA 30096
3701 w lawrenceville streetDuluth, GA 30096
Description
BACK ON THE MARKET - NO FAULT OF SELLER! Welcome to the best of both worlds - acreage and location. 3701 W. Lawrenceville Street offers the rare opportunity to reside on 1.76 acres off downtown Duluth’s historic West Lawrenceville Street. From this charming home it is a short walk to all Town Center has to offer, including shopping, dining, parks, concerts, Town Green, Red Clay Theater, festivals and more! The lovely property offers main level living with a large, open floorplan and reclaimed heart of pine plank floors. The cozy family room includes a wood-burning fireplace punctuated by a set of custom bookshelves. Entertain effortlessly in the inviting dining room, which flows seamlessly onto an expansive porch through a set of French doors to accommodate large gatherings with family and friends. The well-appointed kitchen includes an island, stainless steel appliances and plenty of room for a breakfast nook in front of the picture window overlooking your private backyard. The secluded, light-filled owner’s suite accesses a small, outdoor sitting area, perfect for enjoying your morning coffee, and has a full ensuite featuring an antique clawfoot soaking tub. AND THERE IS MORE! Together with the two additional main-level bedrooms, the newly renovated second floor includes a separate bedroom, bath, and living area with potential for a kitchenette. Great for a teenager, in-laws, or a nanny, this blank slate is ready for you to make it your own. In addition to the 3,898 square feet of finished living space, there is an unfinished, walk-out basement that presents the opportunity to extend your living space even more. The lush outdoor space is ready to be enjoyed. An inviting stone area features a fire pit with built-in stone bench and a safe area for grilling. The backyard has plenty of room for a garden, and the treehouse is every kid’s (or adult’s) dream! Some photos at the end are from last year to show just how much foliage there is around this beautiful lot.
Property Details for 3701 W Lawrenceville Street
- Subdivision ComplexN/A
- Architectural StyleTraditional
- ExteriorPrivate Entrance, Private Yard
- Parking FeaturesCarport, Detached, Driveway
- Property AttachedNo
- Waterfront FeaturesCreek
LISTING UPDATED:
- StatusClosed
- MLS #7521593
- Days on Site34
- Taxes$6,172 / year
- MLS TypeResidential
- Year Built1989
- Lot Size1.76 Acres
- CountryGwinnett - GA
LISTING UPDATED:
- StatusClosed
- MLS #7521593
- Days on Site34
- Taxes$6,172 / year
- MLS TypeResidential
- Year Built1989
- Lot Size1.76 Acres
- CountryGwinnett - GA
Building Information for 3701 W Lawrenceville Street
- StoriesTwo
- Year Built1989
- Lot Size1.7600 Acres
Payment Calculator
Term
Interest
Home Price
Down Payment
The Payment Calculator is for illustrative purposes only. Read More
Property Information for 3701 W Lawrenceville Street
Summary
Location and General Information
- Community Features: Near Schools, Near Shopping, Near Trails/Greenway, Park, Playground, Restaurant, Street Lights
- Directions: GPS Friendly
- View: Trees/Woods
- Coordinates: 34.004619,-84.150376
School Information
- Elementary School: Chattahoochee - Gwinnett
- Middle School: Coleman
- High School: Duluth
Taxes and HOA Information
- Parcel Number: R6294 217
- Tax Year: 2024
- Tax Legal Description: REAR LAWRENCEVILLE ST
Virtual Tour
- Virtual Tour Link PP: https://www.propertypanorama.com/3701-W-Lawrenceville-Street-Duluth-GA-30096/unbranded
Parking
- Open Parking: Yes
Interior and Exterior Features
Interior Features
- Cooling: Ceiling Fan(s), Central Air, Electric
- Heating: Central, Natural Gas
- Appliances: Dishwasher, Disposal, Electric Oven, Gas Cooktop, Microwave
- Basement: Bath/Stubbed, Driveway Access, Exterior Entry, Interior Entry, Partial, Unfinished
- Fireplace Features: Factory Built, Family Room, Gas Starter, Master Bedroom
- Flooring: Carpet, Hardwood
- Interior Features: Bookcases, Crown Molding, Entrance Foyer, High Ceilings 9 ft Main, High Speed Internet, Walk-In Closet(s)
- Levels/Stories: Two
- Other Equipment: None
- Window Features: None
- Kitchen Features: Breakfast Room, Cabinets Other, Eat-in Kitchen, Kitchen Island, Solid Surface Counters
- Master Bathroom Features: Separate Tub/Shower, Soaking Tub
- Foundation: Slab
- Main Bedrooms: 3
- Bathrooms Total Integer: 4
- Main Full Baths: 3
- Bathrooms Total Decimal: 4
Exterior Features
- Accessibility Features: None
- Construction Materials: Wood Siding
- Fencing: None
- Horse Amenities: None
- Patio And Porch Features: Patio, Wrap Around
- Pool Features: None
- Road Surface Type: Gravel
- Roof Type: Composition, Shingle
- Security Features: None
- Spa Features: None
- Laundry Features: In Bathroom, In Kitchen, Laundry Room, Other
- Pool Private: No
- Road Frontage Type: Private Road
- Other Structures: None
Property
Utilities
- Sewer: Septic Tank
- Utilities: Cable Available, Electricity Available, Natural Gas Available, Phone Available, Water Available
- Water Source: Public
- Electric: None
Property and Assessments
- Home Warranty: No
- Property Condition: Resale
Green Features
- Green Energy Efficient: None
- Green Energy Generation: None
Lot Information
- Above Grade Finished Area: 3898
- Common Walls: No Common Walls
- Lot Features: Back Yard, Creek On Lot, Front Yard, Landscaped, Private, Wooded
- Waterfront Footage: Creek
Rental
Rent Information
- Land Lease: No
- Occupant Types: Owner
Public Records for 3701 W Lawrenceville Street
Tax Record
- 2024$6,172.00 ($514.33 / month)
Home Facts
- Beds4
- Baths4
- Total Finished SqFt5,436 SqFt
- Above Grade Finished3,898 SqFt
- StoriesTwo
- Lot Size1.7600 Acres
- StyleSingle Family Residence
- Year Built1989
- APNR6294 217
- CountyGwinnett - GA
- Fireplaces2




