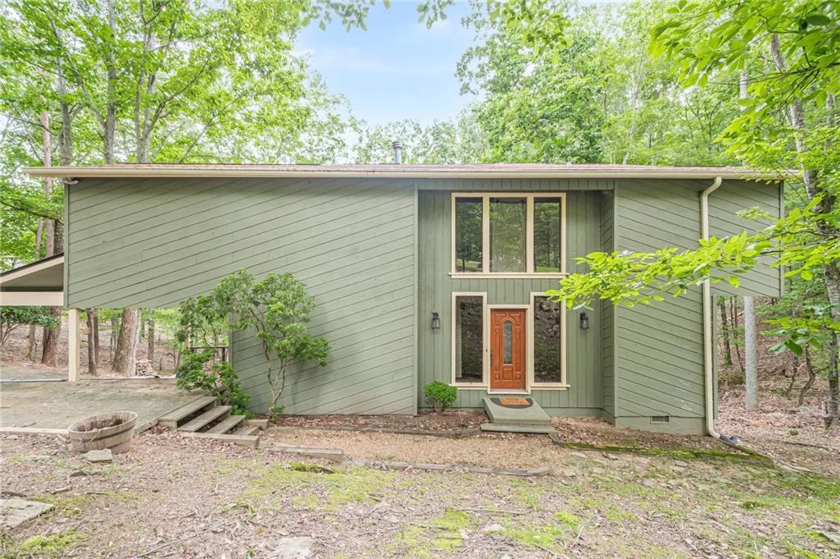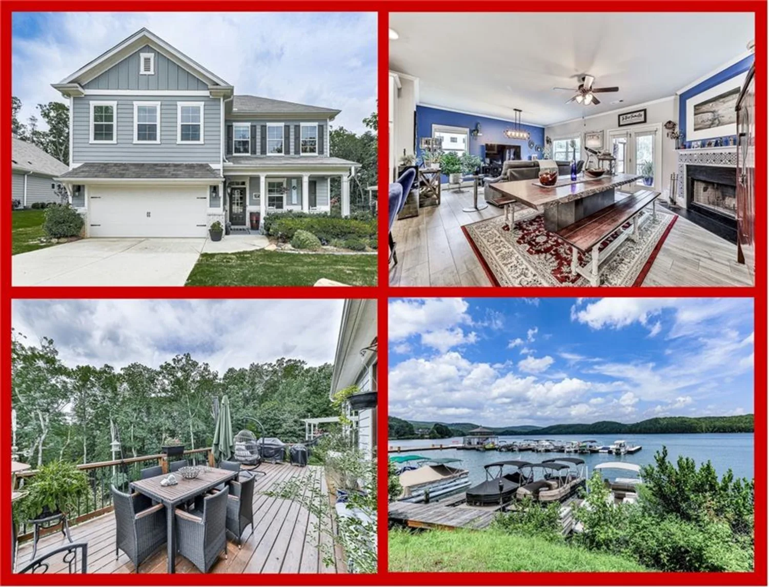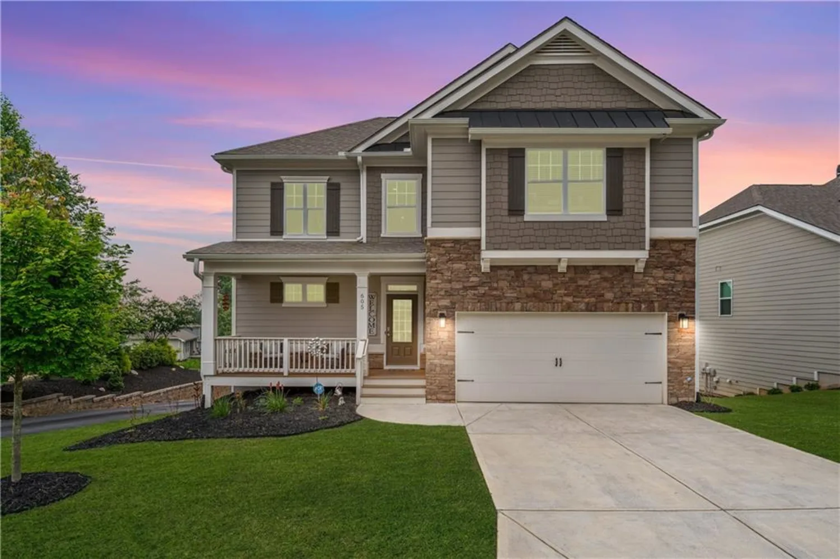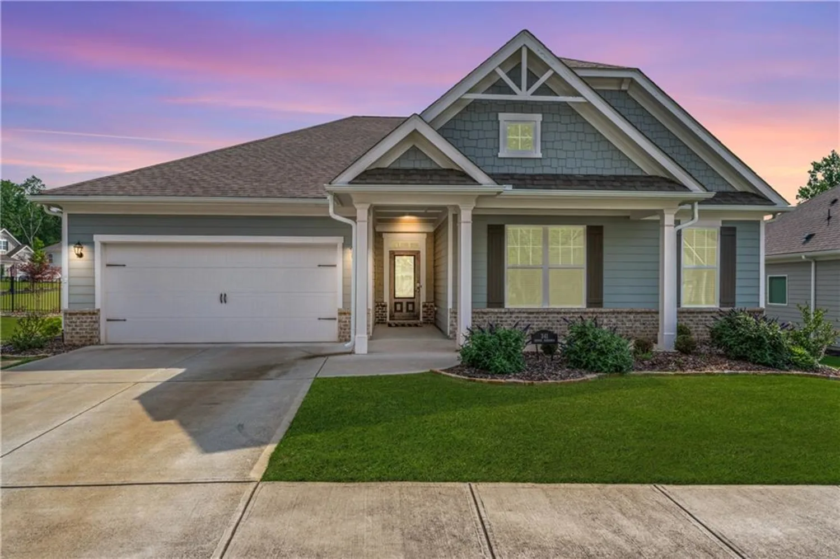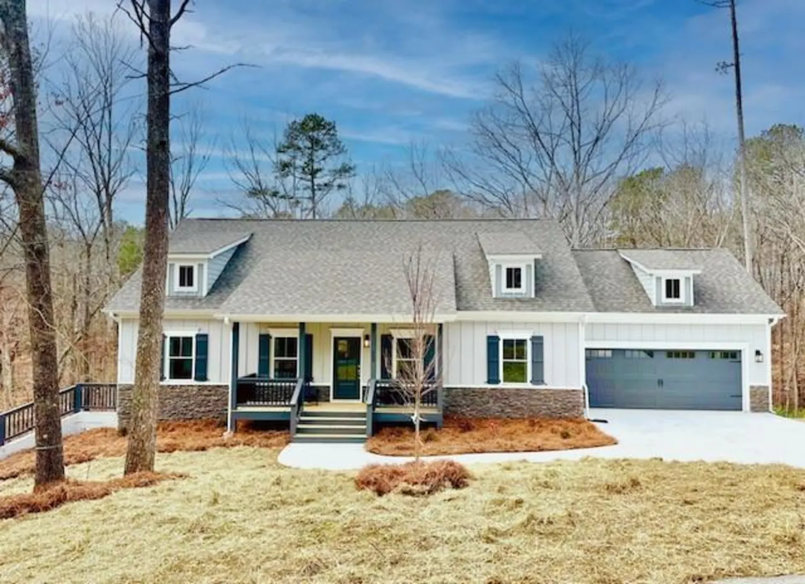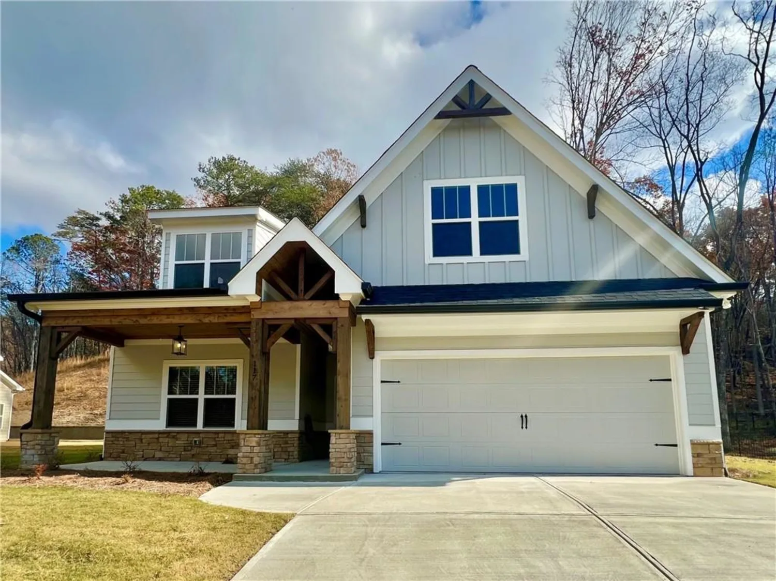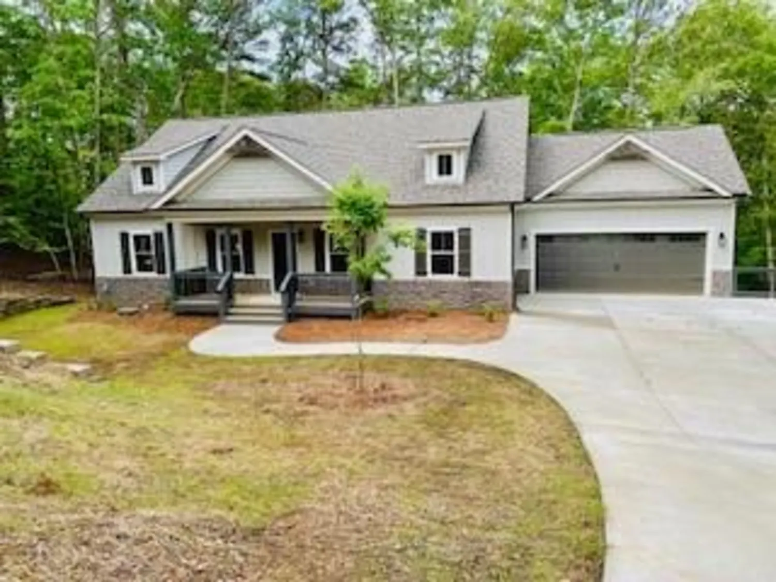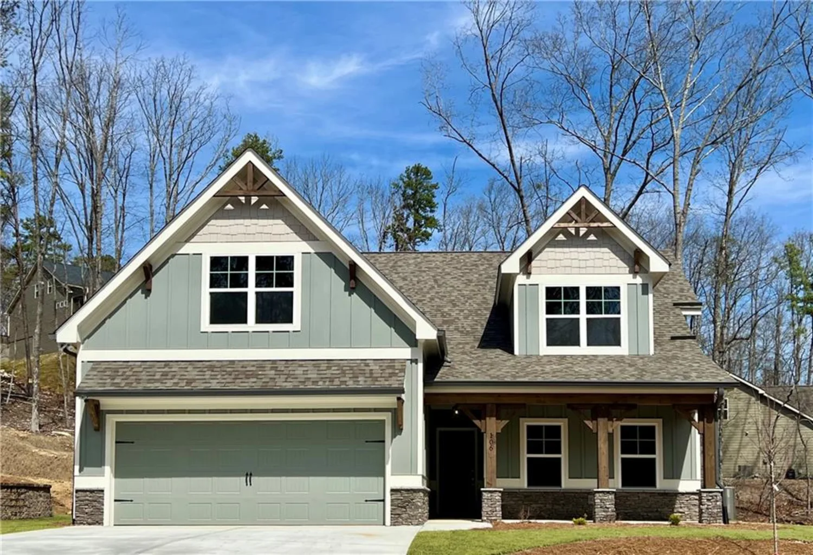101 cherokee drive sWaleska, GA 30183
101 cherokee drive sWaleska, GA 30183
Description
Charming Cape Cod on corner lot in the desirable gated, lake and golf community of Lake Arrowhead. This home is conveniently situated near the South entrance for easy access as well as close proximinty to the marina and Red Cloud pool and pickleball courts. The spacious screened front porch invites guests and family alike to relax and enjoy leisurely conversations and creates the perfect retreat for lazy afternoons. Step inside to experience the expansive great room with stunning floor to ceiling stone fireplace ideal for cozy evenings at home. The great room with cathedral ceiling is flanked by a separate dining room currently used as a dedicated home office. The kitchen has been recenty updated with crisp white cabinetry, stainless appliances and gorgeous quartz counter tops. Just beyond the kitchen, the generously sized laundry room boasts ample space designed to function as a mudroom, making it an ideal transition zone from the garage to the heart of the home. The sun-drenched sunroom, located just behind the great room, is filled with warmth and light, featuring large windows that frame a seasonal mountain ridge view in Winter and lush greenery in the Spring and Summer. The main floor offers two inviting guest rooms alongside the primary suite, which features an elegant double tray ceiling that gracfully leads to a newly renovated en suite, complete with a spa-like tile shower adorned with a sleek glass door, creating a peaceful escape for relaxation. The oversized fouth bedroom upstairs offers tons of privacy, full bath and four walk-in closets creating abundant storage and space. This versatile space could be used for guests, teens or a game and media room! Parking space is plentiful and convenient with the circular driveway that leads to the 2 car garage at kitchen level or below to the 3rd bay for boat storage! Don't miss your opportunity to make this home yours! New HVAC recently installed in 10/24.
Property Details for 101 Cherokee Drive S
- Subdivision ComplexLake Arrowhead
- Architectural StyleCape Cod, Ranch
- ExteriorRain Gutters, Other
- Num Of Garage Spaces3
- Parking FeaturesGarage, Garage Door Opener, Garage Faces Front, Garage Faces Side, Kitchen Level, Level Driveway
- Property AttachedNo
- Waterfront FeaturesNone
LISTING UPDATED:
- StatusActive
- MLS #7521428
- Days on Site93
- Taxes$925 / year
- HOA Fees$2,626 / year
- MLS TypeResidential
- Year Built1999
- Lot Size0.41 Acres
- CountryCherokee - GA
LISTING UPDATED:
- StatusActive
- MLS #7521428
- Days on Site93
- Taxes$925 / year
- HOA Fees$2,626 / year
- MLS TypeResidential
- Year Built1999
- Lot Size0.41 Acres
- CountryCherokee - GA
Building Information for 101 Cherokee Drive S
- StoriesOne and One Half
- Year Built1999
- Lot Size0.4100 Acres
Payment Calculator
Term
Interest
Home Price
Down Payment
The Payment Calculator is for illustrative purposes only. Read More
Property Information for 101 Cherokee Drive S
Summary
Location and General Information
- Community Features: Clubhouse, Dog Park, Gated, Golf, Homeowners Assoc, Lake, Marina, Park, Pickleball, Playground, Pool, Restaurant
- Directions: GPS is Correct.
- View: Mountain(s), Trees/Woods
- Coordinates: 34.29553,-84.60347
School Information
- Elementary School: R.M. Moore
- Middle School: Teasley
- High School: Cherokee
Taxes and HOA Information
- Parcel Number: 22N17 414
- Tax Year: 2024
- Tax Legal Description: Land Lot 202, 22nd District, 2nd Section, Lot 414
Virtual Tour
- Virtual Tour Link PP: https://www.propertypanorama.com/101-Cherokee-Drive-S-Waleska-GA-30183/unbranded
Parking
- Open Parking: Yes
Interior and Exterior Features
Interior Features
- Cooling: Central Air, Electric
- Heating: Electric, Heat Pump
- Appliances: Dishwasher, Disposal, Electric Range, Gas Water Heater, Microwave, Refrigerator
- Basement: None
- Fireplace Features: Fire Pit, Free Standing, Gas Log, Great Room
- Flooring: Carpet, Ceramic Tile, Hardwood
- Interior Features: Cathedral Ceiling(s), Disappearing Attic Stairs, Entrance Foyer, High Speed Internet, Recessed Lighting, Tray Ceiling(s), Walk-In Closet(s)
- Levels/Stories: One and One Half
- Other Equipment: None
- Window Features: Insulated Windows
- Kitchen Features: Breakfast Bar, Cabinets White, Eat-in Kitchen, Kitchen Island, Stone Counters
- Master Bathroom Features: Shower Only
- Foundation: Concrete Perimeter
- Main Bedrooms: 3
- Bathrooms Total Integer: 3
- Main Full Baths: 2
- Bathrooms Total Decimal: 3
Exterior Features
- Accessibility Features: None
- Construction Materials: HardiPlank Type
- Fencing: None
- Horse Amenities: None
- Patio And Porch Features: Covered, Deck, Front Porch, Screened
- Pool Features: None
- Road Surface Type: Paved
- Roof Type: Composition
- Security Features: Carbon Monoxide Detector(s), Smoke Detector(s)
- Spa Features: None
- Laundry Features: Laundry Room, Main Level
- Pool Private: No
- Road Frontage Type: Private Road
- Other Structures: None
Property
Utilities
- Sewer: Public Sewer
- Utilities: Cable Available, Electricity Available, Phone Available, Sewer Available, Water Available
- Water Source: Private
- Electric: 110 Volts, 220 Volts
Property and Assessments
- Home Warranty: No
- Property Condition: Resale
Green Features
- Green Energy Efficient: None
- Green Energy Generation: None
Lot Information
- Above Grade Finished Area: 2295
- Common Walls: No Common Walls
- Lot Features: Corner Lot, Front Yard
- Waterfront Footage: None
Rental
Rent Information
- Land Lease: No
- Occupant Types: Owner
Public Records for 101 Cherokee Drive S
Tax Record
- 2024$925.00 ($77.08 / month)
Home Facts
- Beds4
- Baths3
- Total Finished SqFt2,295 SqFt
- Above Grade Finished2,295 SqFt
- StoriesOne and One Half
- Lot Size0.4100 Acres
- StyleSingle Family Residence
- Year Built1999
- APN22N17 414
- CountyCherokee - GA
- Fireplaces1




