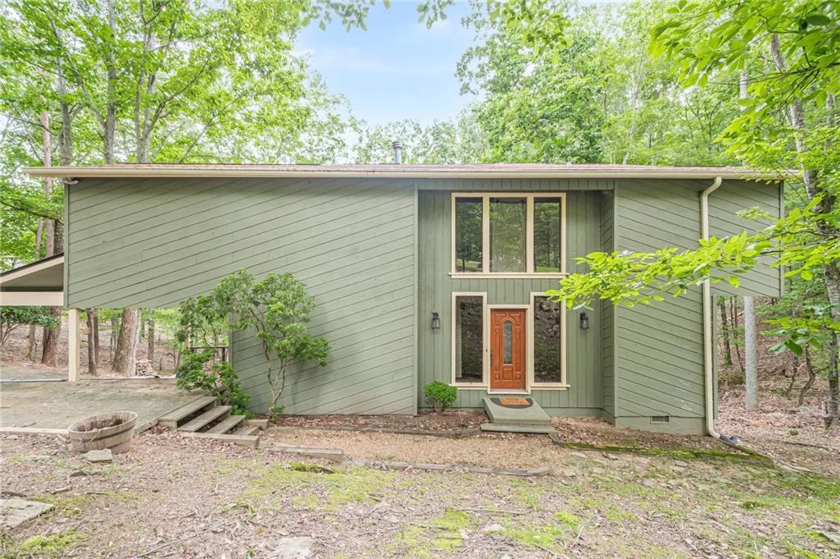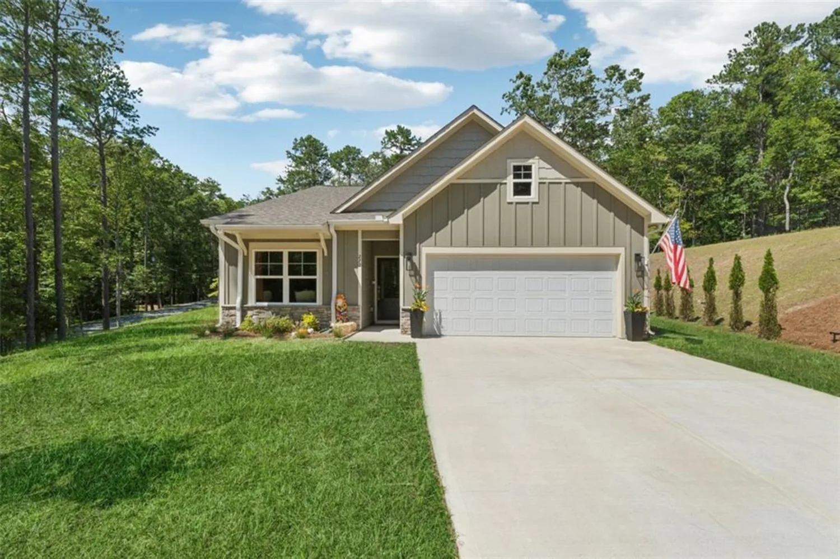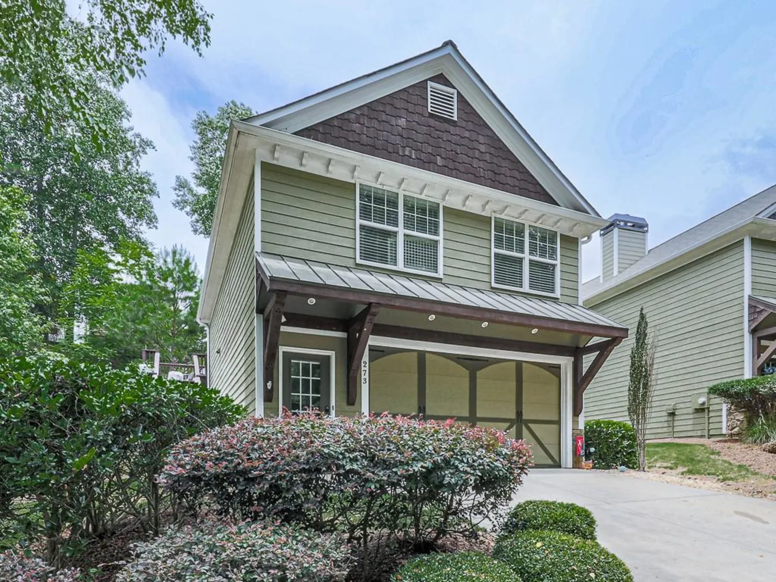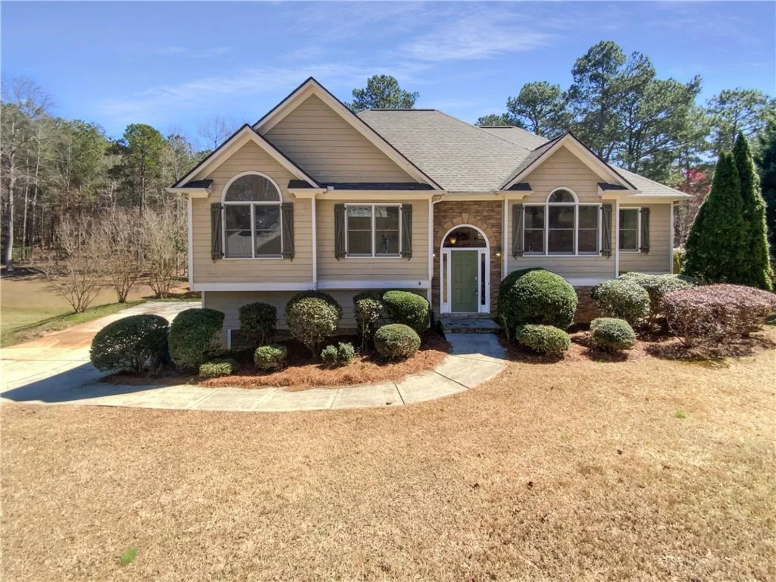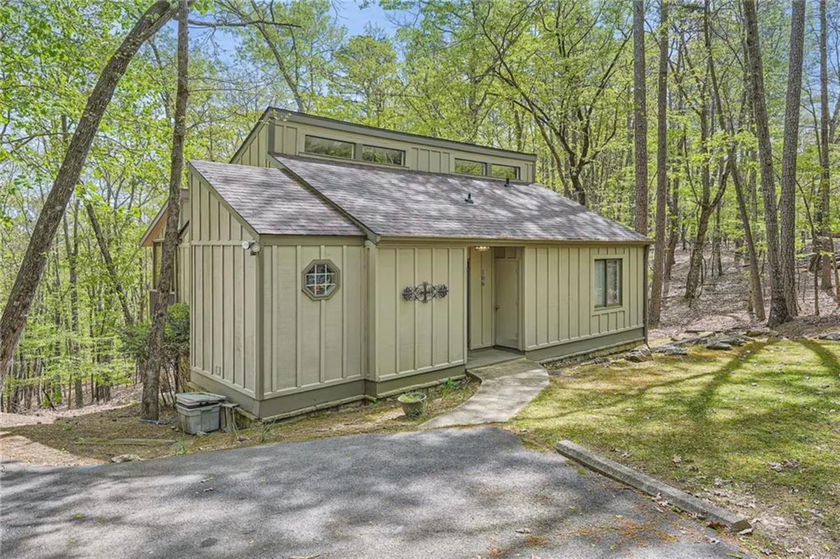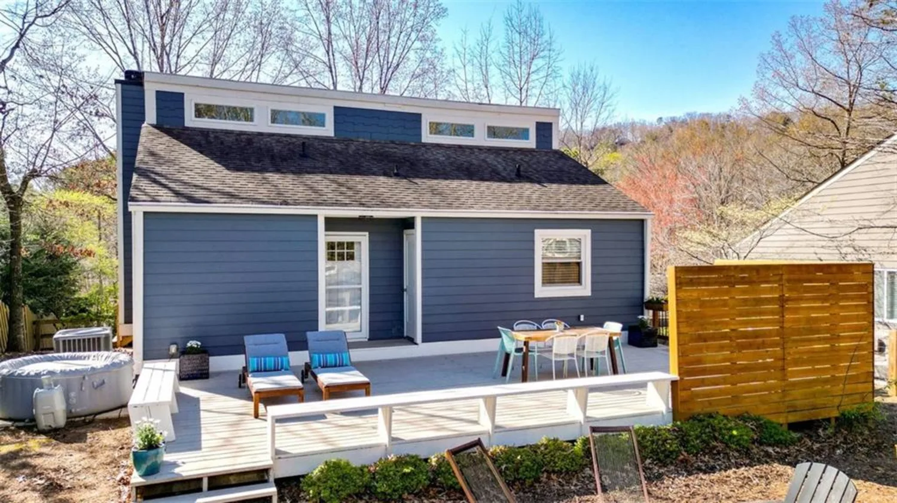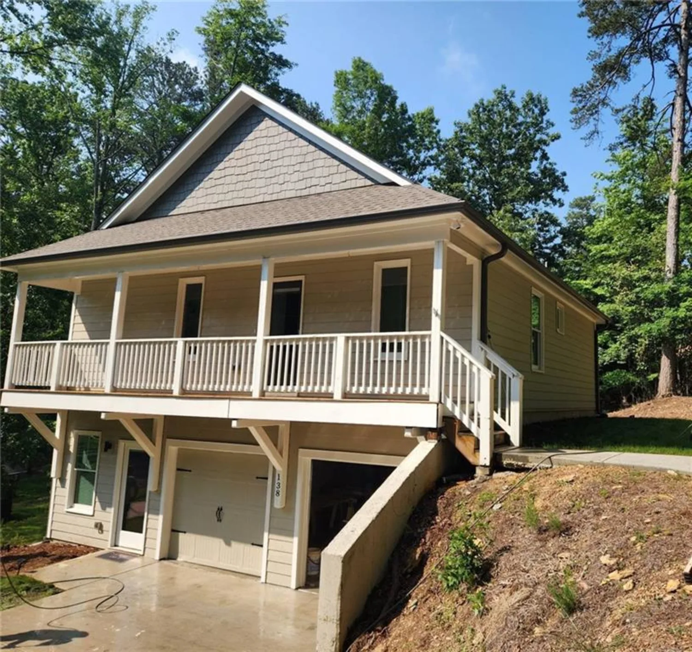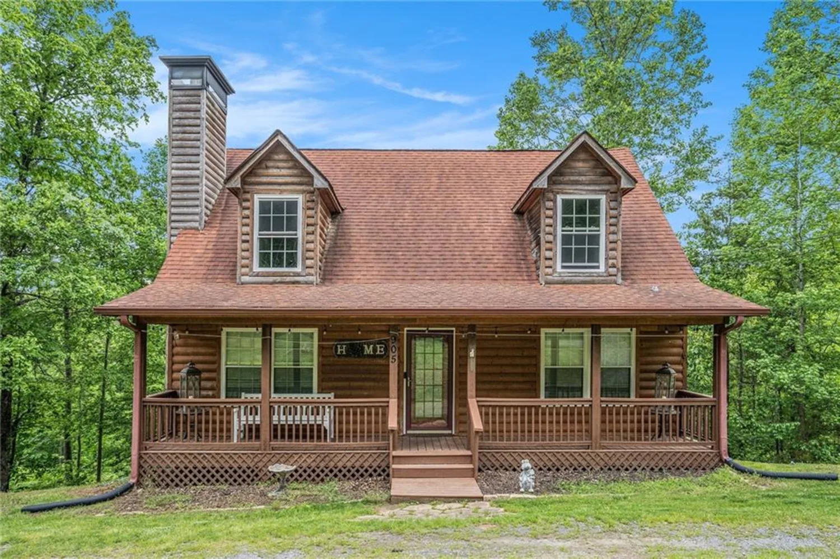273 lakeside driveWaleska, GA 30183
273 lakeside driveWaleska, GA 30183
Description
**This meticulously maintained home is MOVE IN READY!!** With a newer water heater and HVAC unit, you'll be getting the BEST DEAL IN TOWN. Nestled in a serene lake community, this charming home exudes elegance and offers a perfect blend of comfort and convenience. The exterior features classic wood and metal accents, large windows, and stone. Inside, the home boasts an open concept living space with vaulted ceilings. The living room centers around a cozy fireplace and built in bookshelves. Adjacent to the living room is a well-equipped kitchen, complete with stainless steel appliances, loads of cabinets and wonderful island! The home includes a spacious owners suite with access to a huge, screened patio to enjoy morning coffee or relaxing out of the sun after a day on the lake! Two secondary bedrooms with vaulted ceilings! The outdoor space is designed for relaxation and entertainment. A spacious deck off the kitchen extends across the entire back of the home, with space for comfortable seating, a BBQ grill, and a dining area for alfresco meals. A short walk to a community dock that leads to the crystal-clear lake, perfect for swimming, fishing, or launching kayaks and paddle boards. As part of a vibrant lake community, the home has access to numerous amenities. These include a community clubhouse, breathtaking golf course with mountain views, tennis courts and two well-maintained swimming pools. There are also scenic walking and biking trails, a playground for children, fitness center and a marina with rental options for various water sports equipment. Don't miss this opportunity to make this your home or vacation get-a-way! Would also create fantastic income as a rental! You will fall in love with this place!
Property Details for 273 Lakeside Drive
- Subdivision ComplexLake Arrowhead
- Architectural StyleBungalow
- ExteriorPrivate Entrance, Private Yard, Other
- Num Of Garage Spaces2
- Parking FeaturesAttached, Driveway, Garage, Garage Door Opener, Garage Faces Front
- Property AttachedNo
- Waterfront FeaturesNone
LISTING UPDATED:
- StatusActive
- MLS #7592890
- Days on Site127
- Taxes$2,507 / year
- HOA Fees$1,000 / year
- MLS TypeResidential
- Year Built2007
- Lot Size0.13 Acres
- CountryCherokee - GA
LISTING UPDATED:
- StatusActive
- MLS #7592890
- Days on Site127
- Taxes$2,507 / year
- HOA Fees$1,000 / year
- MLS TypeResidential
- Year Built2007
- Lot Size0.13 Acres
- CountryCherokee - GA
Building Information for 273 Lakeside Drive
- StoriesTwo
- Year Built2007
- Lot Size0.1300 Acres
Payment Calculator
Term
Interest
Home Price
Down Payment
The Payment Calculator is for illustrative purposes only. Read More
Property Information for 273 Lakeside Drive
Summary
Location and General Information
- Community Features: Clubhouse, Community Dock, Fishing, Fitness Center, Gated, Golf, Lake, Marina, Playground, Pool, Tennis Court(s)
- Directions: GPS
- View: Lake
- Coordinates: 34.321741,-84.590477
School Information
- Elementary School: R.M. Moore
- Middle School: Teasley
- High School: Cherokee
Taxes and HOA Information
- Parcel Number: 22N20A 060
- Tax Year: 2023
- Tax Legal Description: LOT 47 HIGHPOINTE @ L/A
- Tax Lot: 47
Virtual Tour
- Virtual Tour Link PP: https://www.propertypanorama.com/273-Lakeside-Drive-Waleska-GA-30183/unbranded
Parking
- Open Parking: Yes
Interior and Exterior Features
Interior Features
- Cooling: Ceiling Fan(s), Central Air, Electric
- Heating: Forced Air
- Appliances: Dishwasher, Electric Range, Other
- Basement: None
- Fireplace Features: Family Room
- Flooring: Carpet, Ceramic Tile, Hardwood
- Interior Features: Bookcases, Disappearing Attic Stairs, Entrance Foyer, High Speed Internet, Walk-In Closet(s)
- Levels/Stories: Two
- Other Equipment: None
- Window Features: Insulated Windows
- Kitchen Features: Cabinets Stain, Eat-in Kitchen, View to Family Room
- Master Bathroom Features: Other
- Foundation: Slab
- Main Bedrooms: 1
- Bathrooms Total Integer: 2
- Main Full Baths: 1
- Bathrooms Total Decimal: 2
Exterior Features
- Accessibility Features: None
- Construction Materials: Cement Siding, Other
- Fencing: None
- Horse Amenities: None
- Patio And Porch Features: Covered, Deck
- Pool Features: None
- Road Surface Type: Paved
- Roof Type: Shingle
- Security Features: Smoke Detector(s)
- Spa Features: None
- Laundry Features: Main Level
- Pool Private: No
- Road Frontage Type: Private Road
- Other Structures: None
Property
Utilities
- Sewer: Public Sewer
- Utilities: Cable Available, Electricity Available, Phone Available, Sewer Available, Water Available
- Water Source: Private
- Electric: 220 Volts
Property and Assessments
- Home Warranty: No
- Property Condition: Resale
Green Features
- Green Energy Efficient: None
- Green Energy Generation: None
Lot Information
- Common Walls: No Common Walls
- Lot Features: Back Yard, Front Yard
- Waterfront Footage: None
Rental
Rent Information
- Land Lease: No
- Occupant Types: Owner
Public Records for 273 Lakeside Drive
Tax Record
- 2023$2,507.00 ($208.92 / month)
Home Facts
- Beds3
- Baths2
- Total Finished SqFt1,264 SqFt
- StoriesTwo
- Lot Size0.1300 Acres
- StyleSingle Family Residence
- Year Built2007
- APN22N20A 060
- CountyCherokee - GA
- Fireplaces1




