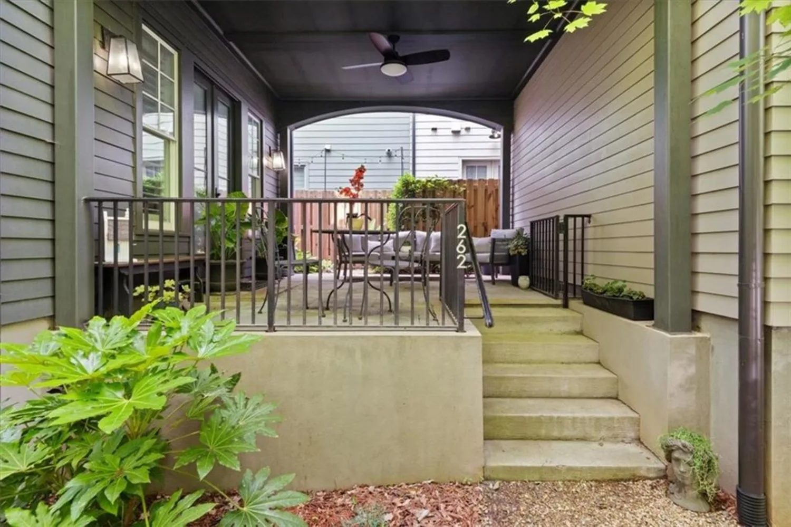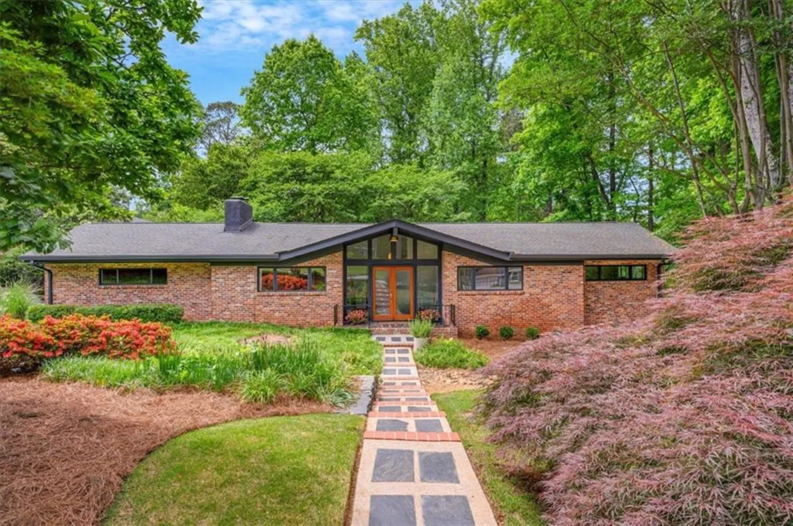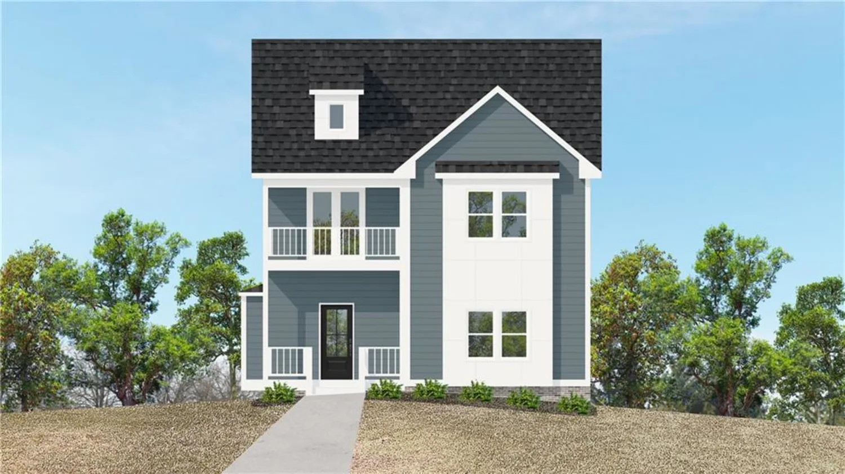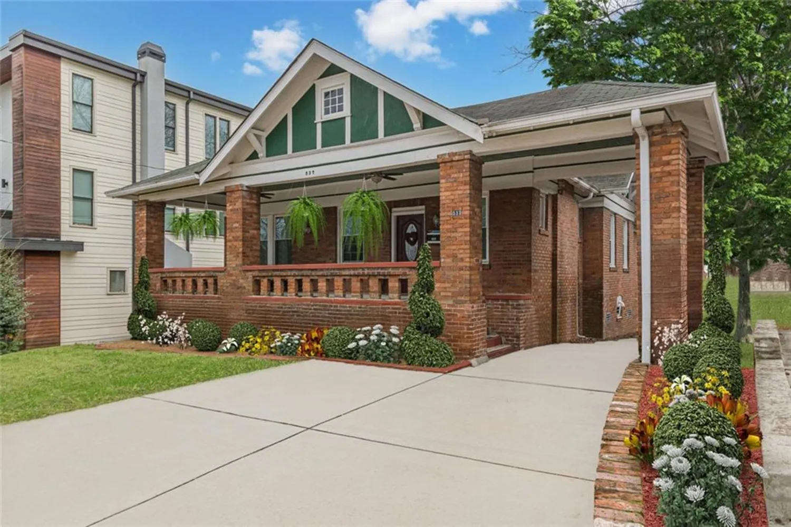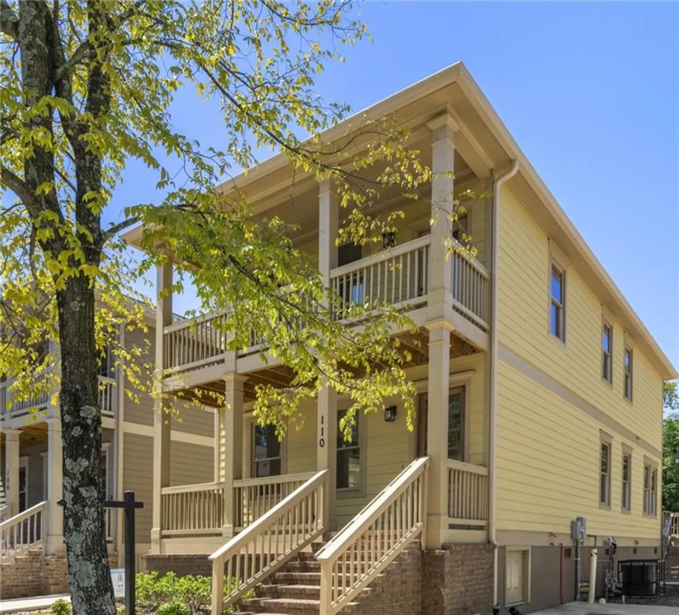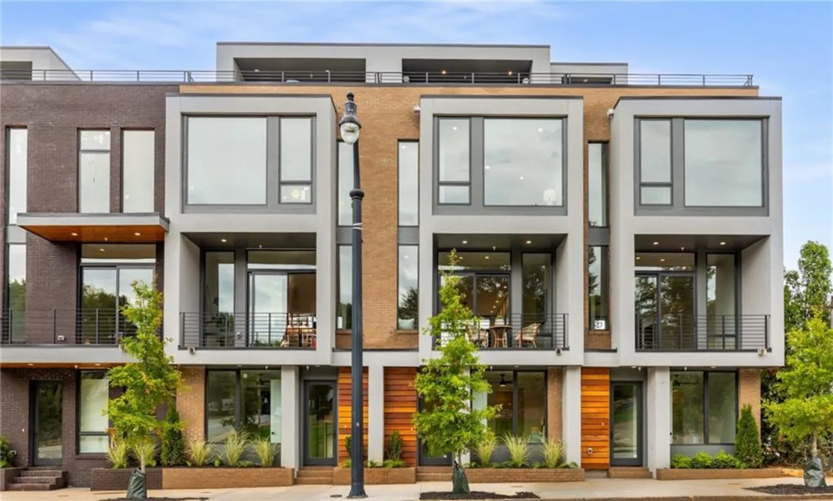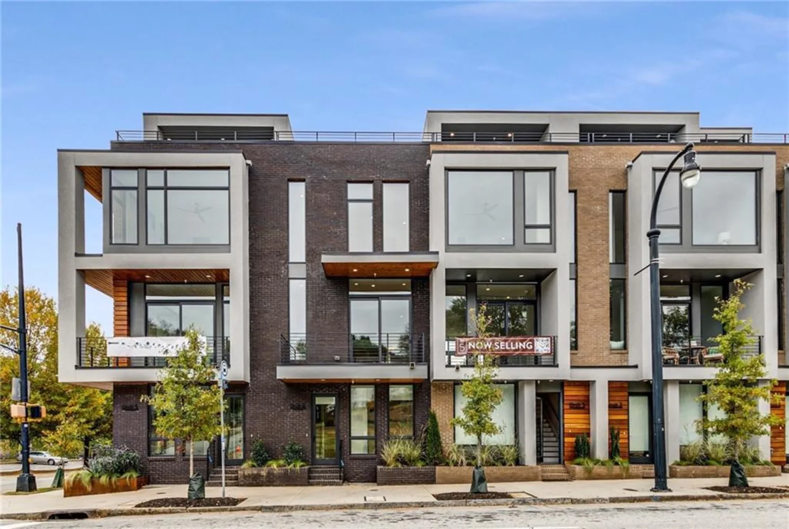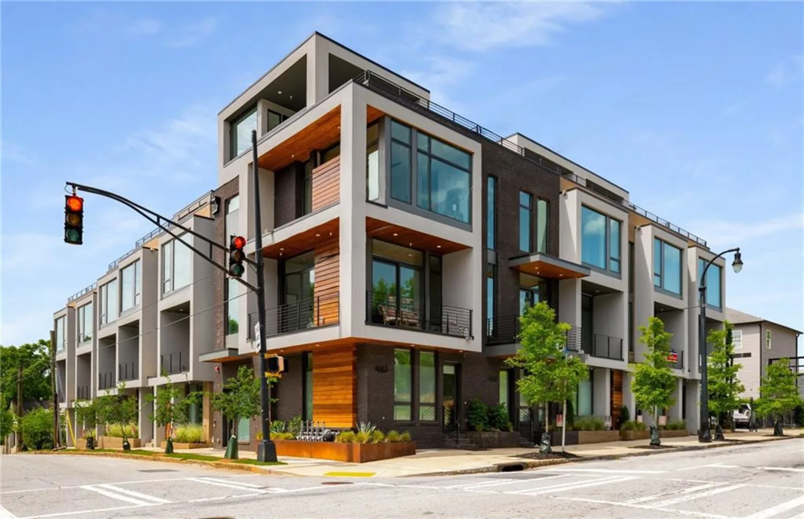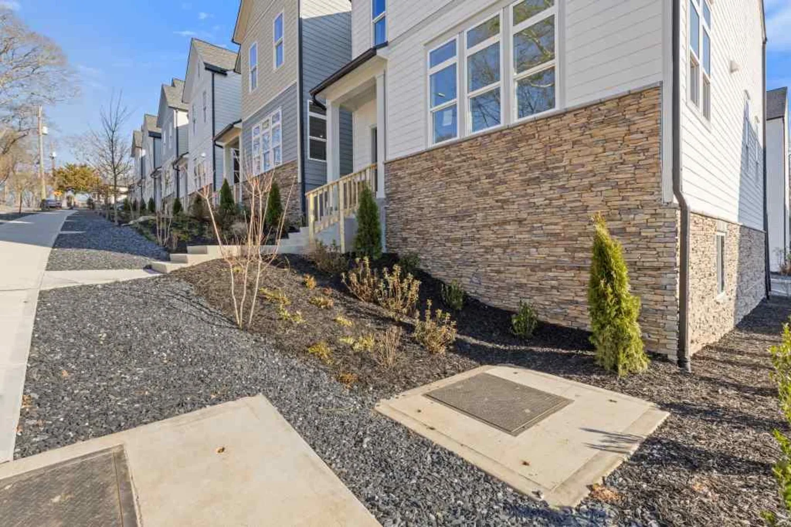1605 saint tropez wayAtlanta, GA 30350
1605 saint tropez wayAtlanta, GA 30350
Description
Mid-Century Elegance Meets Lodge Serenity Welcome to 1605 Saint Tropez Way, a stunning Mid-Century retreat nestled in the picturesque Four Seasons neighborhood of Sandy Springs. Homes in this area are rarely available, perfectly situated adjacent to the Chattahoochee River National Recreation Area, Dunwoody, Roswell, and just 15 minutes from Avalon. Mid-Century enthusiasts will be captivated by the timeless architecture and serene wooded surroundings of this 1.4-acre corner lot, which offers unparalleled privacy. This home exudes sophistication, charm, and tranquility. Tucked away at the street's end, you're greeted by a gracefully curved driveway leading to a side-entry garage and additional parking pad. The home's exterior, with its soaring steep gables and decorative half-timbering, warmly invites you to step inside and discover its storybook charm. As you enter the home, you walk down the stairs to the expansive 2-story living space, features soaring ceilings, wood beams, a massive brick fireplace, a wall of windows which bathes the living space in natural light and a catwalk along the 2nd floor level overlooking the great room. Rich wood accents and architectural details capture the essence of classic design. The timeless 1960’s bar, features PELLA accordion shutters which elegantly separates the living and den areas, adding a touch of retro flair and functional style to the space. The open floor plan seamlessly connects living, dining, entertainment spaces and enclosed patio. This home is an entertainer’s dream, perfect for both cozy family gatherings and large enough for unforgettable social events. The sliding glass doors take you outside, to a private patio with a wooded backdrop. The ultimate sanctuary for your morning coffee on the patio or strolling through the picturesque surroundings.Located in one of Atlanta’s most desirable neighborhoods, this property is just moments from fine dining, boutique shopping, and top-rated schools, yet feels like a world away. The current owners recently installed a new HVAC system for the main level, new real hardwood floors on the 2nd level, a generator for those unexpected events, serviced the septic system in 2021 along with a radon remediation system in the basement. All that's left is for you to personalize this home. If you’re seeking a home that offers the perfect blend of zen retreat and timeless elegance with Mid-Century comfort, 1605 Saint Tropez Way is your dream come true. Don’t miss this rare opportunity to own a piece of classic Atlanta charm. Schedule your private tour today and step into your next chapter.
Property Details for 1605 Saint Tropez Way
- Subdivision ComplexFour Seasons
- Architectural StyleA-Frame, Mid-Century Modern
- ExteriorPrivate Entrance, Private Yard
- Num Of Garage Spaces2
- Num Of Parking Spaces3
- Parking FeaturesDriveway, Garage, Garage Faces Side, Level Driveway, Parking Pad
- Property AttachedNo
- Waterfront FeaturesNone
LISTING UPDATED:
- StatusActive
- MLS #7520502
- Days on Site84
- Taxes$8,018 / year
- MLS TypeResidential
- Year Built1969
- Lot Size1.40 Acres
- CountryFulton - GA
LISTING UPDATED:
- StatusActive
- MLS #7520502
- Days on Site84
- Taxes$8,018 / year
- MLS TypeResidential
- Year Built1969
- Lot Size1.40 Acres
- CountryFulton - GA
Building Information for 1605 Saint Tropez Way
- StoriesTwo
- Year Built1969
- Lot Size1.3978 Acres
Payment Calculator
Term
Interest
Home Price
Down Payment
The Payment Calculator is for illustrative purposes only. Read More
Property Information for 1605 Saint Tropez Way
Summary
Location and General Information
- Community Features: Country Club, Golf, Homeowners Assoc, Near Public Transport, Near Schools, Near Shopping, Near Trails/Greenway, Park, Pool, Street Lights, Tennis Court(s)
- Directions: Please use GPS.
- View: Neighborhood, Trees/Woods
- Coordinates: 33.970803,-84.329859
School Information
- Elementary School: Dunwoody Springs
- Middle School: Sandy Springs
- High School: North Springs
Taxes and HOA Information
- Parcel Number: 06 035600020187
- Tax Year: 2024
- Tax Legal Description: .
- Tax Lot: 31
Virtual Tour
- Virtual Tour Link PP: https://www.propertypanorama.com/1605-Saint-Tropez-Way-Atlanta-GA-30350/unbranded
Parking
- Open Parking: Yes
Interior and Exterior Features
Interior Features
- Cooling: Ceiling Fan(s), Central Air
- Heating: Central
- Appliances: Double Oven, Electric Cooktop, Electric Water Heater, Range Hood, Self Cleaning Oven
- Basement: Exterior Entry, Interior Entry, Unfinished, Other
- Fireplace Features: Gas Log, Gas Starter, Great Room
- Flooring: Hardwood, Tile
- Interior Features: Beamed Ceilings, Cathedral Ceiling(s), Double Vanity, Entrance Foyer 2 Story, High Speed Internet, His and Hers Closets, Walk-In Closet(s), Wet Bar
- Levels/Stories: Two
- Other Equipment: Generator
- Window Features: Window Treatments
- Kitchen Features: Breakfast Room, Cabinets Stain, Eat-in Kitchen, Pantry Walk-In
- Master Bathroom Features: Double Vanity, Tub/Shower Combo, Whirlpool Tub
- Foundation: None
- Total Half Baths: 1
- Bathrooms Total Integer: 3
- Bathrooms Total Decimal: 2
Exterior Features
- Accessibility Features: None
- Construction Materials: Brick 4 Sides, Other
- Fencing: Back Yard
- Horse Amenities: None
- Patio And Porch Features: Enclosed, Patio
- Pool Features: None
- Road Surface Type: Paved
- Roof Type: Other
- Security Features: Key Card Entry, Smoke Detector(s)
- Spa Features: None
- Laundry Features: Laundry Room, Main Level
- Pool Private: No
- Road Frontage Type: County Road
- Other Structures: None
Property
Utilities
- Sewer: Septic Tank
- Utilities: Cable Available, Electricity Available, Water Available
- Water Source: Public
- Electric: Other
Property and Assessments
- Home Warranty: No
- Property Condition: Resale
Green Features
- Green Energy Efficient: None
- Green Energy Generation: None
Lot Information
- Above Grade Finished Area: 3839
- Common Walls: No Common Walls
- Lot Features: Back Yard, Corner Lot, Front Yard, Landscaped, Private, Wooded
- Waterfront Footage: None
Rental
Rent Information
- Land Lease: No
- Occupant Types: Owner
Public Records for 1605 Saint Tropez Way
Tax Record
- 2024$8,018.00 ($668.17 / month)
Home Facts
- Beds4
- Baths2
- Total Finished SqFt3,839 SqFt
- Above Grade Finished3,839 SqFt
- StoriesTwo
- Lot Size1.3978 Acres
- StyleSingle Family Residence
- Year Built1969
- APN06 035600020187
- CountyFulton - GA
- Fireplaces1




