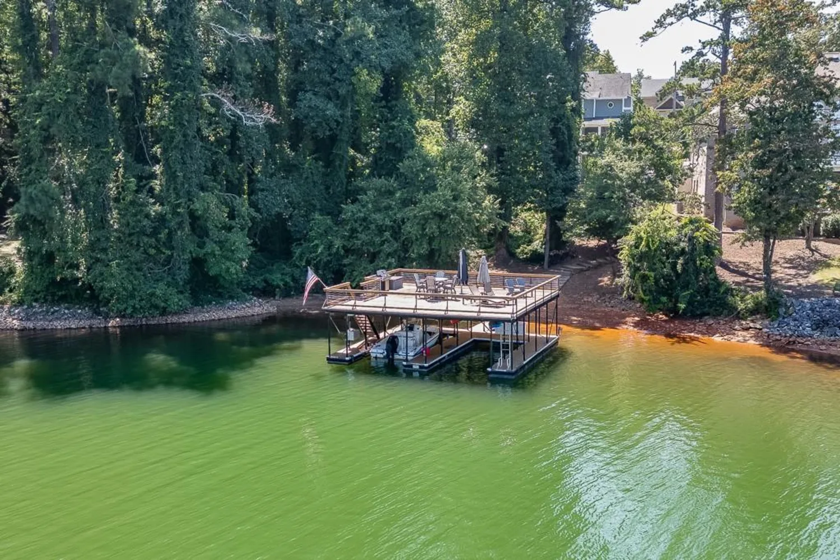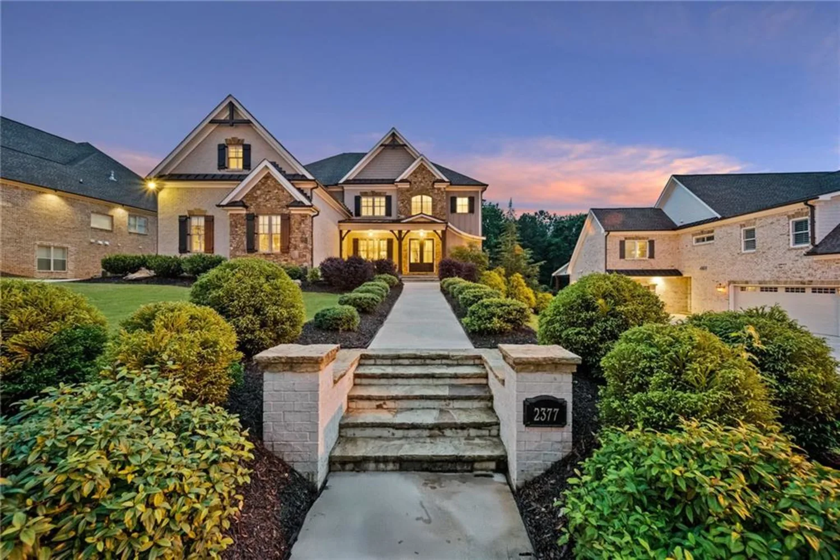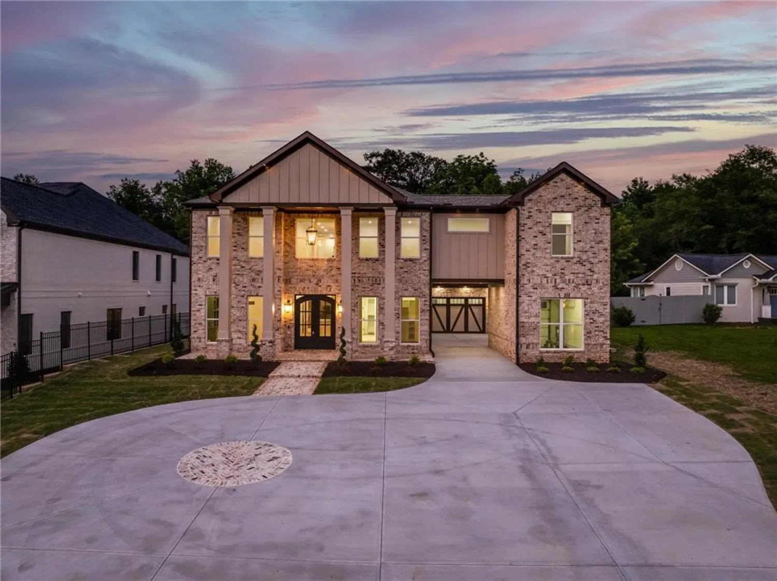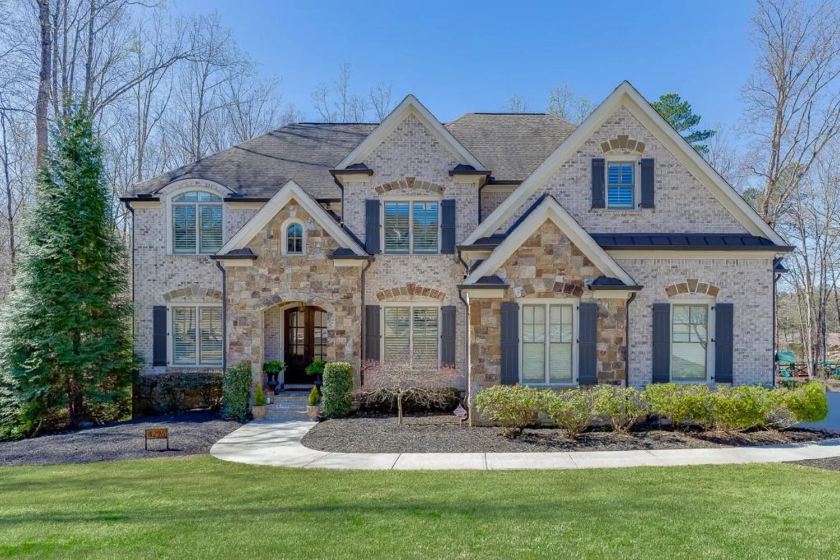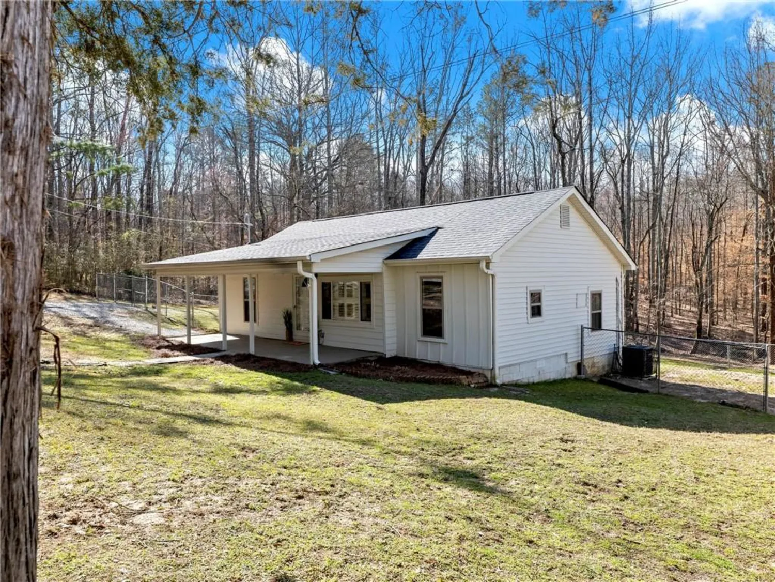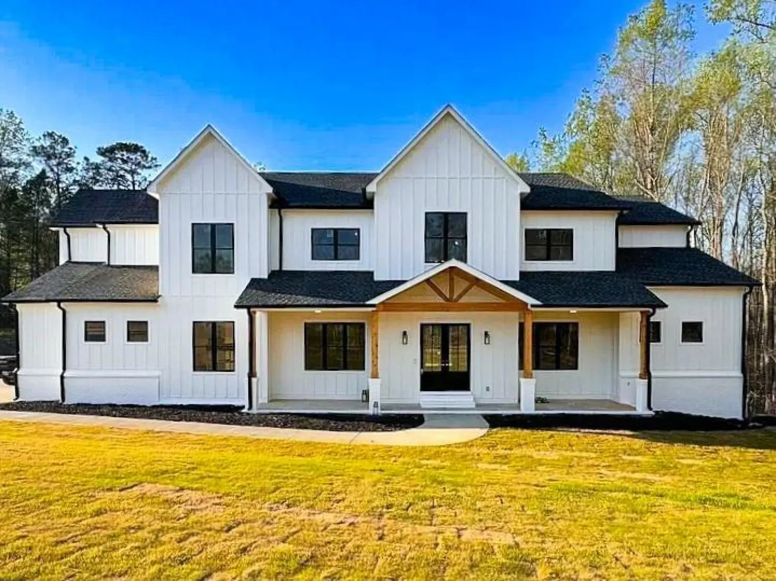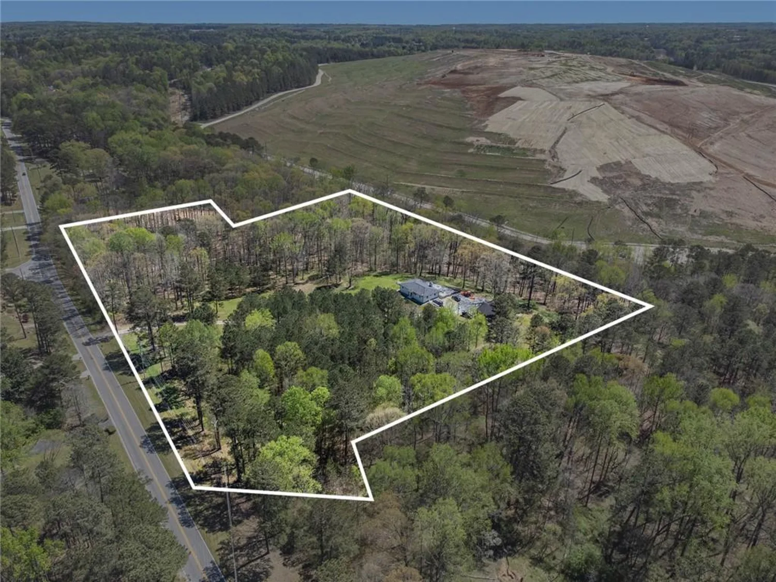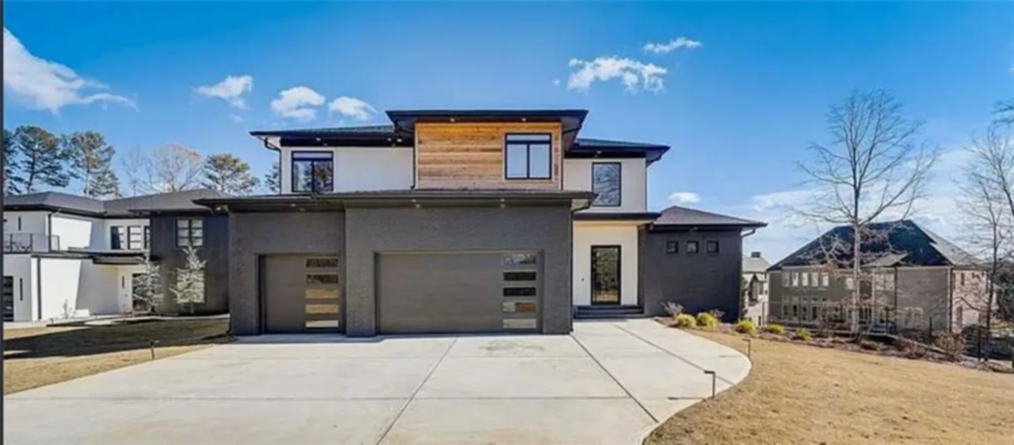2753 camp branch roadBuford, GA 30519
2753 camp branch roadBuford, GA 30519
Description
Stunning Modern New Construction Home located on Camp Branch Rd. in Gwinnett County. The grand two-story foyer leading into the sensational, breathtaking 22-foot living room is adorned with European windows that flood the space with natural light. With its open-concept layout, the living room flows seamlessly into the dining area, offering an inviting space for gatherings and celebrations. Step into the kitchen of your dreams, where all your hosting dreams come true. Including a scullery allows you to keep the mess out of sight, letting you focus on creating memorable experiences with your guests. The primary ensuite on the main floor is truly the room of your dreams, offering a perfect sanctuary that seamlessly blends luxury and comfort. A stunning sliding door opens to invite you to enjoy fresh breezes or peaceful mornings. The lavish bathroom features full tile walls and floors, exuding elegance with every step. Upstairs, you'll find three additional bedrooms, each with its own ensuite bathroom and walk-in closet, providing privacy and convenience for family and guests alike. Every closet is adorned with custom shelving that enhances organization and accessibility, making this home not only stunning but also exceptionally functional- truly a haven for modern living. During those warm summer days, you'll have the perfect opportunity to take advantage of your outdoor kitchen area, complete with a grilling section that's truly a chef's dream! Imagine hosting barbecues and gatherings with family in this beautiful space, creating lasting memories under the sun. Plus, with the option to design a future pool area, you can enhance your outdoor oasis even further. With an outdoor shower and bath already built-in! Situated in highly sought after Gwinnett county location close to top-rated schools, shopping, restaurants, and entertainment.
Property Details for 2753 Camp Branch Road
- Subdivision ComplexNone
- Architectural StyleModern
- ExteriorGas Grill, Lighting, Private Entrance, Private Yard
- Num Of Garage Spaces3
- Parking FeaturesAttached, Driveway, Garage, Garage Door Opener, Garage Faces Side
- Property AttachedNo
- Waterfront FeaturesNone
LISTING UPDATED:
- StatusActive
- MLS #7519996
- Days on Site106
- Taxes$1 / year
- MLS TypeResidential
- Year Built2025
- Lot Size0.93 Acres
- CountryGwinnett - GA
LISTING UPDATED:
- StatusActive
- MLS #7519996
- Days on Site106
- Taxes$1 / year
- MLS TypeResidential
- Year Built2025
- Lot Size0.93 Acres
- CountryGwinnett - GA
Building Information for 2753 Camp Branch Road
- StoriesTwo
- Year Built2025
- Lot Size0.9250 Acres
Payment Calculator
Term
Interest
Home Price
Down Payment
The Payment Calculator is for illustrative purposes only. Read More
Property Information for 2753 Camp Branch Road
Summary
Location and General Information
- Community Features: Near Schools, Near Shopping, Near Trails/Greenway
- Directions: Please use GPS
- View: Other
- Coordinates: 34.071896,-83.944038
School Information
- Elementary School: Patrick
- Middle School: Jones
- High School: Seckinger
Taxes and HOA Information
- Tax Year: 2024
- Tax Legal Description: Lot 1 Camp Branch
Virtual Tour
- Virtual Tour Link PP: https://www.propertypanorama.com/2753-Camp-Branch-Road-Buford-GA-30519/unbranded
Parking
- Open Parking: Yes
Interior and Exterior Features
Interior Features
- Cooling: Central Air
- Heating: Natural Gas
- Appliances: Dishwasher, Gas Cooktop, Microwave, Range Hood
- Basement: None
- Fireplace Features: Family Room, Outside
- Flooring: Hardwood, Tile
- Interior Features: Cathedral Ceiling(s), Crown Molding, Double Vanity, Dry Bar, Entrance Foyer 2 Story, High Ceilings 9 ft Upper, High Ceilings 10 ft Main, Recessed Lighting, Vaulted Ceiling(s), Walk-In Closet(s), Wet Bar
- Levels/Stories: Two
- Other Equipment: Irrigation Equipment
- Window Features: Insulated Windows
- Kitchen Features: Breakfast Room, Cabinets Other, Kitchen Island, Pantry, Pantry Walk-In, Second Kitchen, Stone Counters, View to Family Room, Wine Rack
- Master Bathroom Features: Double Vanity, Separate Tub/Shower, Soaking Tub
- Foundation: Slab
- Main Bedrooms: 1
- Total Half Baths: 1
- Bathrooms Total Integer: 6
- Main Full Baths: 2
- Bathrooms Total Decimal: 5
Exterior Features
- Accessibility Features: None
- Construction Materials: Brick, Stucco
- Fencing: Back Yard, Front Yard
- Horse Amenities: None
- Patio And Porch Features: Covered, Patio
- Pool Features: None
- Road Surface Type: Asphalt
- Roof Type: Composition
- Security Features: Carbon Monoxide Detector(s), Fire Alarm, Security Lights, Smoke Detector(s)
- Spa Features: None
- Laundry Features: Laundry Room, Main Level, Mud Room, Upper Level
- Pool Private: No
- Road Frontage Type: Other
- Other Structures: Outdoor Kitchen
Property
Utilities
- Sewer: Septic Tank
- Utilities: Cable Available, Electricity Available, Natural Gas Available, Water Available
- Water Source: Public
- Electric: Other
Property and Assessments
- Home Warranty: Yes
- Property Condition: New Construction
Green Features
- Green Energy Efficient: Appliances, Thermostat
- Green Energy Generation: None
Lot Information
- Common Walls: No Common Walls
- Lot Features: Back Yard, Front Yard, Landscaped, Level, Private
- Waterfront Footage: None
Rental
Rent Information
- Land Lease: No
- Occupant Types: Vacant
Public Records for 2753 Camp Branch Road
Tax Record
- 2024$1.00 ($0.08 / month)
Home Facts
- Beds4
- Baths5
- Total Finished SqFt6,800 SqFt
- StoriesTwo
- Lot Size0.9250 Acres
- StyleSingle Family Residence
- Year Built2025
- CountyGwinnett - GA
- Fireplaces2





