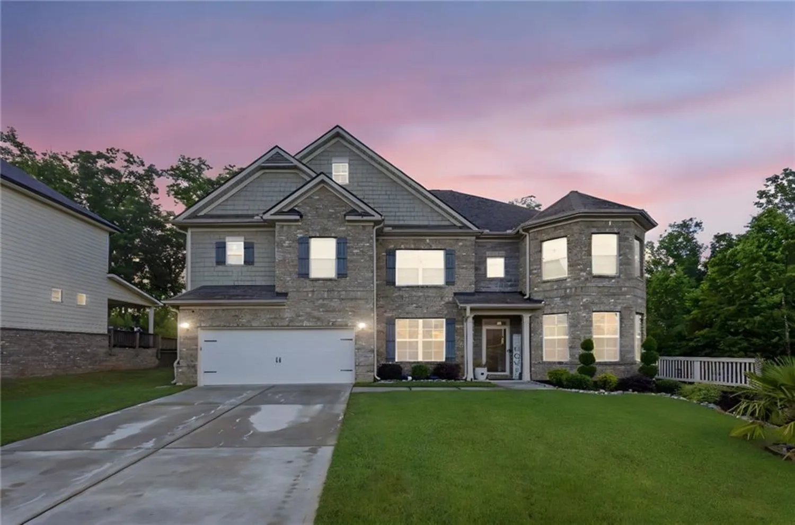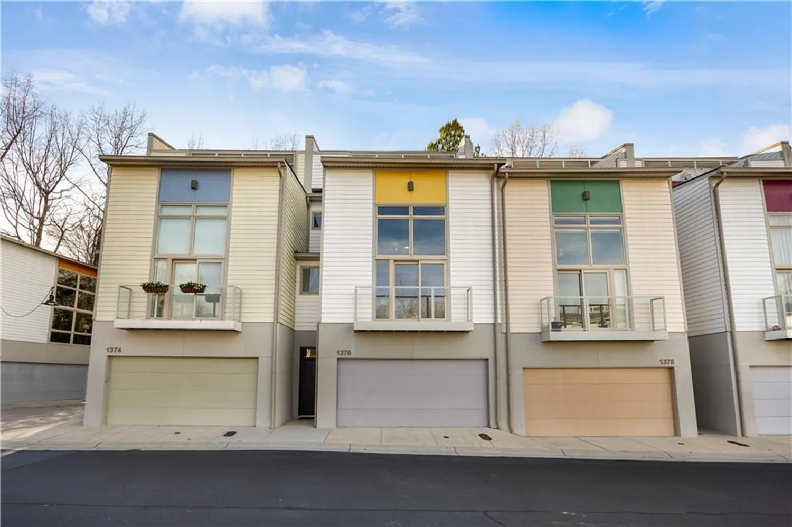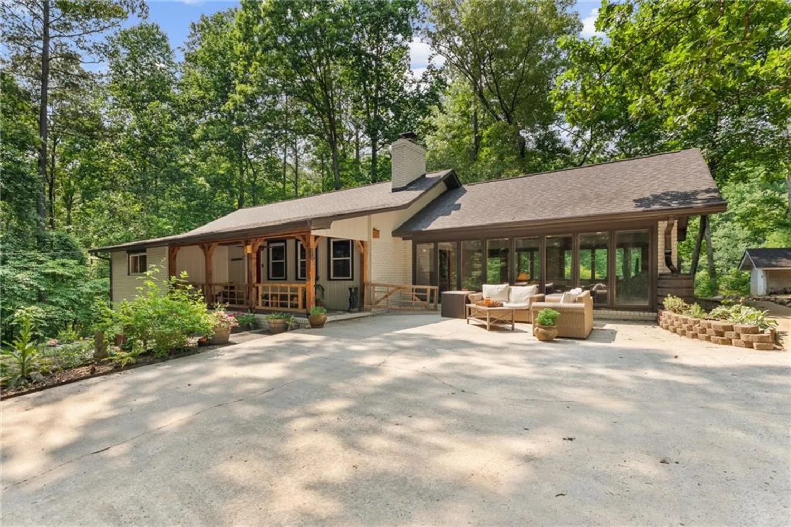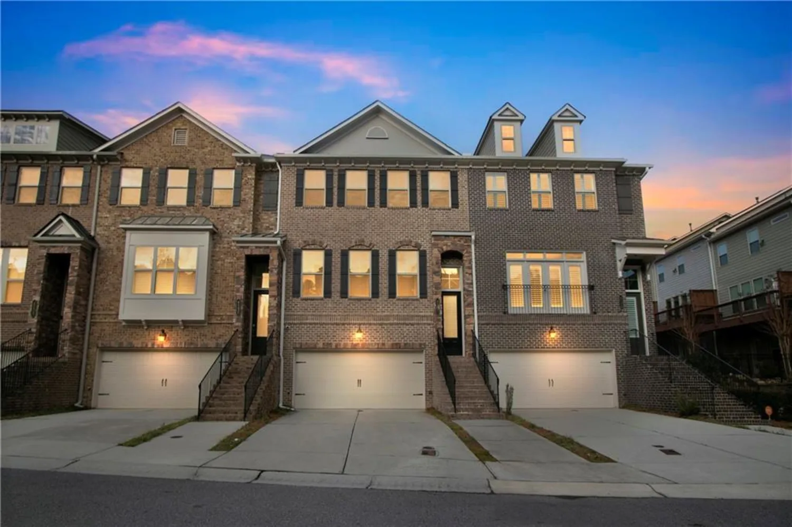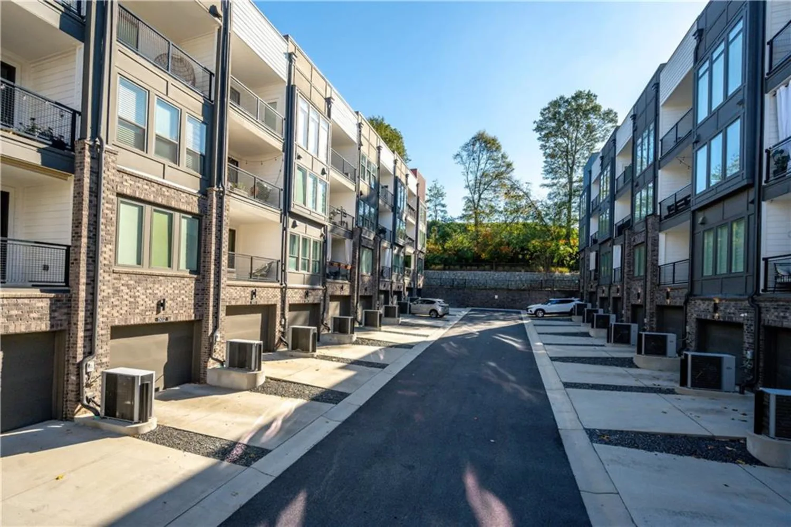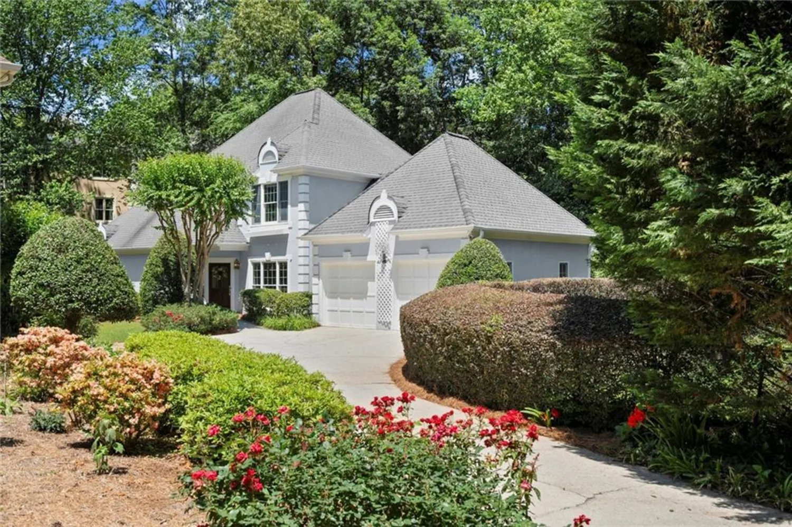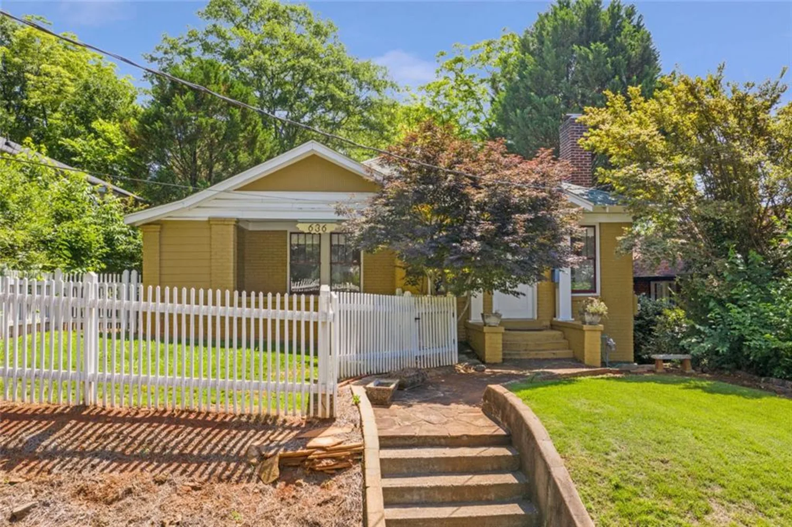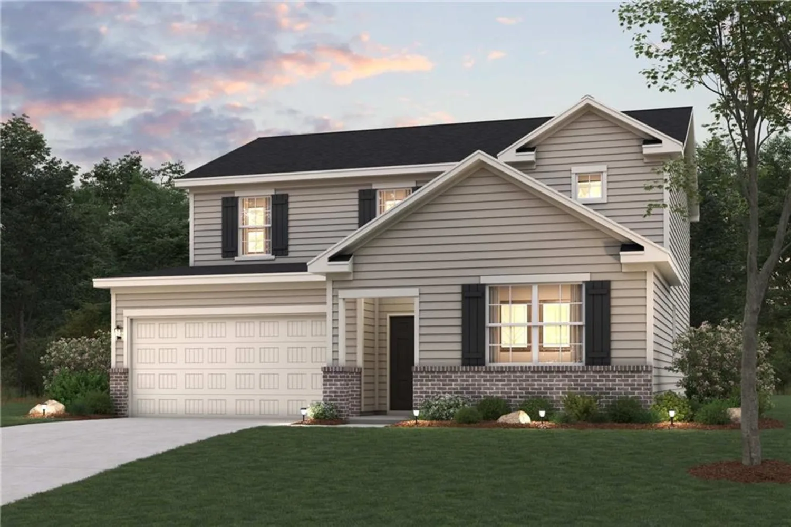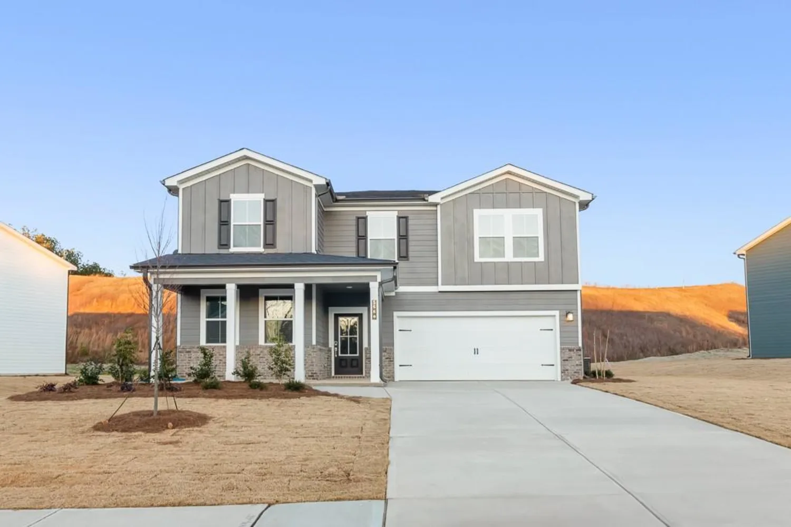3235 roswell road ne 617Atlanta, GA 30305
3235 roswell road ne 617Atlanta, GA 30305
Description
Experience modern luxury in the vibrant heart of Buckhead! This stunning, designer-finished mid-rise loft offers an open, airy feel with soaring 13-foot ceilings, striking exposed brick, and walls of windows that fill the space with natural light. This rare, large corner two bedroom unit has been completely remodeled with top-of-the-line finishes throughout. A culinary dream, the kitchen showcases luxury appliances like a Sub-Zero fridge, Viking commercial oven, and Miele dishwasher, complemented by a sleek high granite backsplash and a convenient breakfast bar. Open to the kitchen for easy entertaining, the expansive family room showcases windows throughout, warming fireplace, and balcony with endless views. The owner’s suite features multiple custom closet systems and a newly redesigned spa-like bathroom that rivals the Four Seasons, complete with designer Clé tiles, exquisite lighting, and an oversized frameless shower with dual showerheads. The second bedroom is versatile, offering a custom-built Murphy bed or serving as the ideal home office. A showstopper, this loft boasts magazine-worthy details, complete with chic lighting, custom paint accents, top-tier automated window treatments, a dedicated storage locker, and the hard-to-find benefit of two side-by-side secured parking spots. The building offers exceptional amenities, including a 24-hour concierge service, state-of-the-art fitness center, refreshing pool, fenced dog park, rooftop terrace with stunning views, secure gated parking, and an app for convenient access to elevators and entrances. Live in the vibrant heart of Buckhead, just steps away from The St. Regis, Whole Foods, Chops, Umi, The Iberian Pig, and all the finest dining and shopping Buckhead has to offer.
Property Details for 3235 Roswell Road NE 617
- Subdivision ComplexBuckhead Village Lofts
- Architectural StyleContemporary, High Rise (6 or more stories)
- ExteriorBalcony, Storage
- Num Of Garage Spaces2
- Num Of Parking Spaces2
- Parking FeaturesAssigned, Covered, Deeded, Drive Under Main Level, Garage, Garage Door Opener, Storage
- Property AttachedYes
- Waterfront FeaturesNone
LISTING UPDATED:
- StatusActive
- MLS #7519691
- Days on Site122
- Taxes$7,040 / year
- HOA Fees$1,175 / month
- MLS TypeResidential
- Year Built1999
- CountryFulton - GA
LISTING UPDATED:
- StatusActive
- MLS #7519691
- Days on Site122
- Taxes$7,040 / year
- HOA Fees$1,175 / month
- MLS TypeResidential
- Year Built1999
- CountryFulton - GA
Building Information for 3235 Roswell Road NE 617
- StoriesOne
- Year Built1999
- Lot Size0.0395 Acres
Payment Calculator
Term
Interest
Home Price
Down Payment
The Payment Calculator is for illustrative purposes only. Read More
Property Information for 3235 Roswell Road NE 617
Summary
Location and General Information
- Community Features: Dog Park, Fitness Center, Gated, Homeowners Assoc, Near Public Transport, Near Shopping, Pool
- Directions: GPS. The building is located at the intersection of Roswell Road and East Andrews Drive. Park in guest parking designated for Buckhead Village Lofts and ring buzzer located at gate next to building for Concierge to grant access to building.
- View: City
- Coordinates: 33.843801,-84.378567
School Information
- Elementary School: Jackson - Atlanta
- Middle School: Willis A. Sutton
- High School: North Atlanta
Taxes and HOA Information
- Parcel Number: 17 009900030771
- Tax Year: 2024
- Tax Legal Description: see attached
Virtual Tour
Parking
- Open Parking: No
Interior and Exterior Features
Interior Features
- Cooling: Central Air
- Heating: Central, Forced Air, Natural Gas
- Appliances: Dishwasher, Disposal, Dryer, Gas Range, Gas Water Heater, Microwave, Range Hood, Refrigerator, Washer
- Basement: None
- Fireplace Features: Gas Log
- Flooring: Hardwood
- Interior Features: Bookcases, Double Vanity, Entrance Foyer, High Ceilings 10 ft Main, High Speed Internet, Walk-In Closet(s)
- Levels/Stories: One
- Other Equipment: None
- Window Features: Insulated Windows
- Kitchen Features: Breakfast Bar, Solid Surface Counters, View to Family Room
- Master Bathroom Features: Double Vanity, Shower Only
- Foundation: Pillar/Post/Pier
- Main Bedrooms: 2
- Bathrooms Total Integer: 2
- Main Full Baths: 2
- Bathrooms Total Decimal: 2
Exterior Features
- Accessibility Features: Accessible Approach with Ramp, Accessible Elevator Installed, Accessible Entrance
- Construction Materials: Brick, Concrete
- Fencing: Fenced
- Horse Amenities: None
- Patio And Porch Features: Deck, Rooftop
- Pool Features: In Ground
- Road Surface Type: Asphalt
- Roof Type: Composition
- Security Features: Fire Sprinkler System, Intercom, Security Gate, Security Service, Smoke Detector(s)
- Spa Features: Community
- Laundry Features: In Hall, Main Level
- Pool Private: No
- Road Frontage Type: City Street
- Other Structures: None
Property
Utilities
- Sewer: Public Sewer
- Utilities: Cable Available, Electricity Available, Natural Gas Available, Sewer Available, Water Available
- Water Source: Public
- Electric: 110 Volts
Property and Assessments
- Home Warranty: No
- Property Condition: Resale
Green Features
- Green Energy Efficient: None
- Green Energy Generation: None
Lot Information
- Common Walls: 2+ Common Walls, End Unit
- Lot Features: Landscaped, Private
- Waterfront Footage: None
Multi Family
- # Of Units In Community: 617
Rental
Rent Information
- Land Lease: No
- Occupant Types: Owner
Public Records for 3235 Roswell Road NE 617
Tax Record
- 2024$7,040.00 ($586.67 / month)
Home Facts
- Beds2
- Baths2
- Total Finished SqFt1,720 SqFt
- StoriesOne
- Lot Size0.0395 Acres
- StyleCondominium
- Year Built1999
- APN17 009900030771
- CountyFulton - GA
- Fireplaces1




