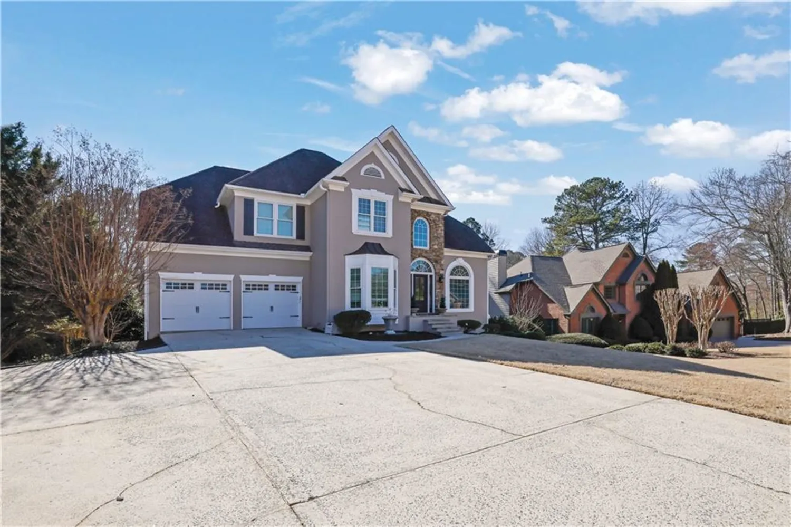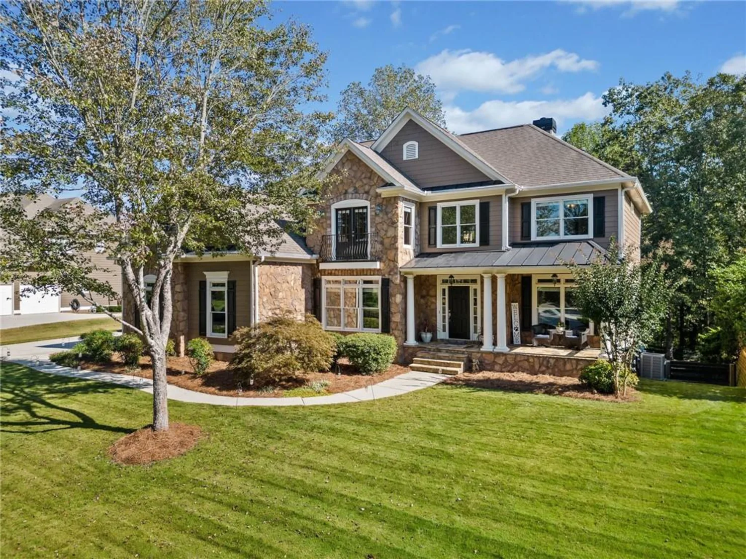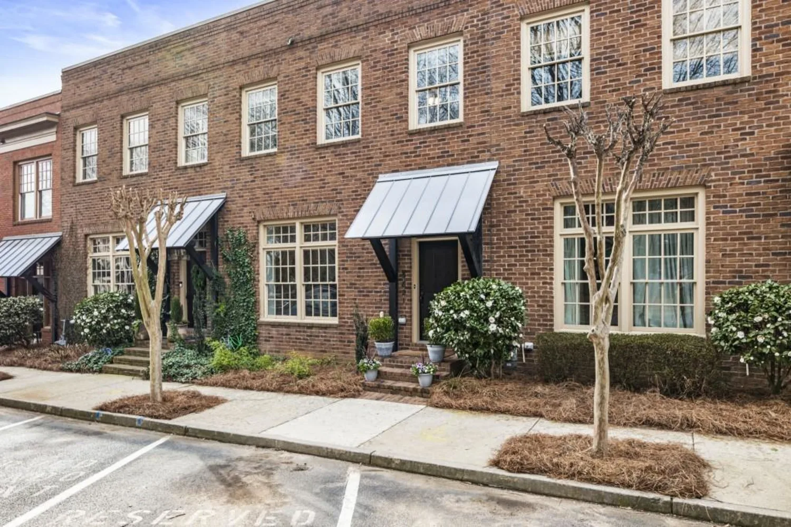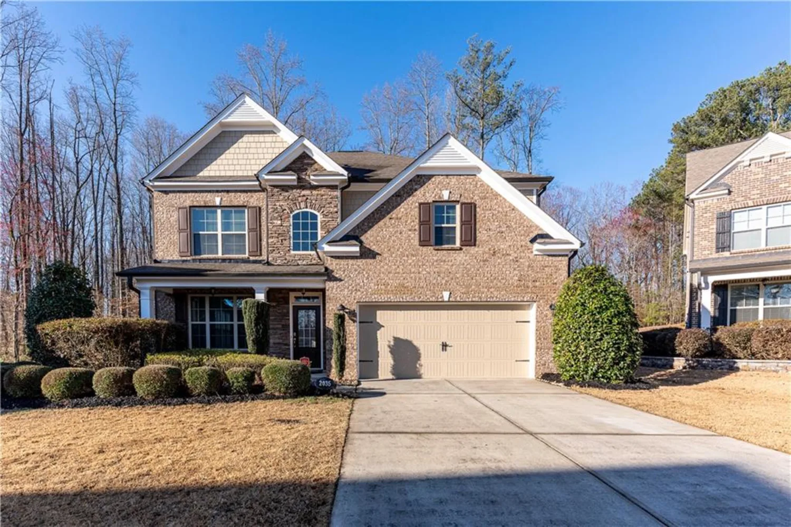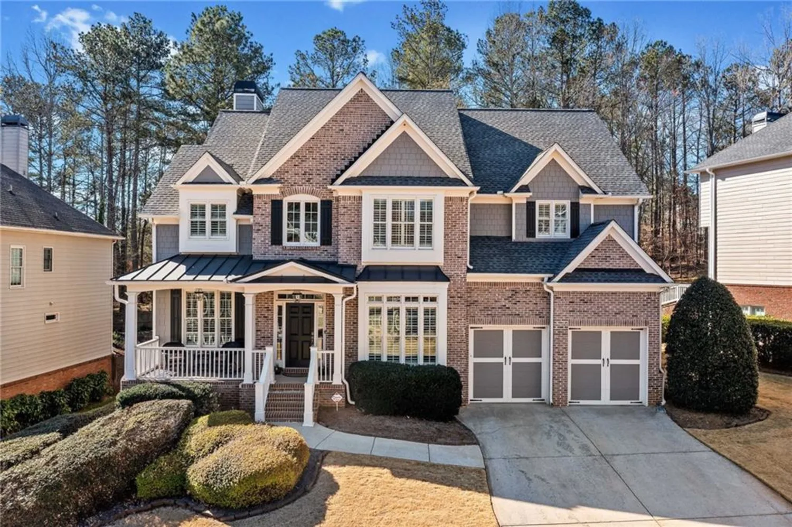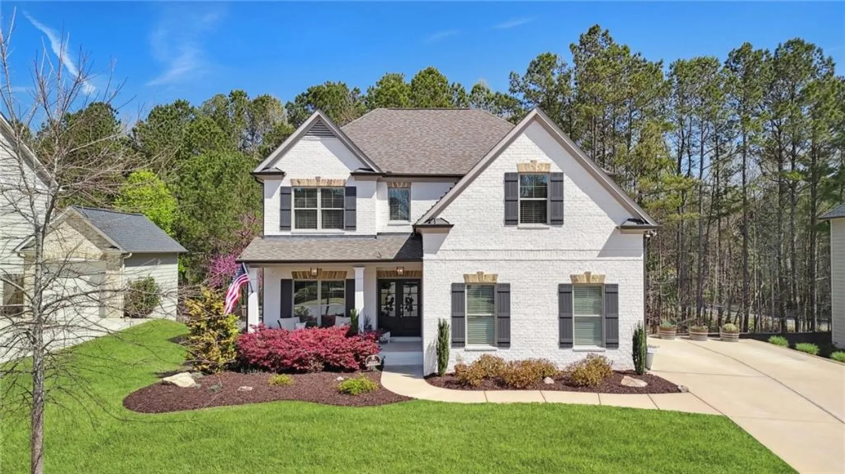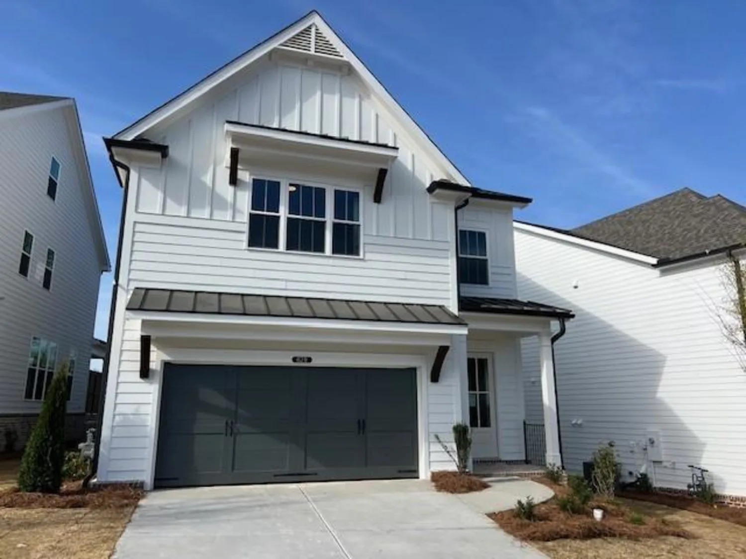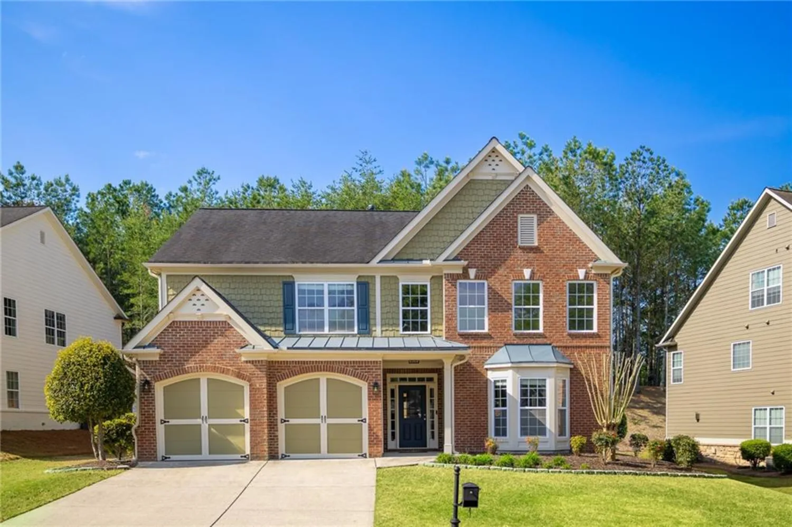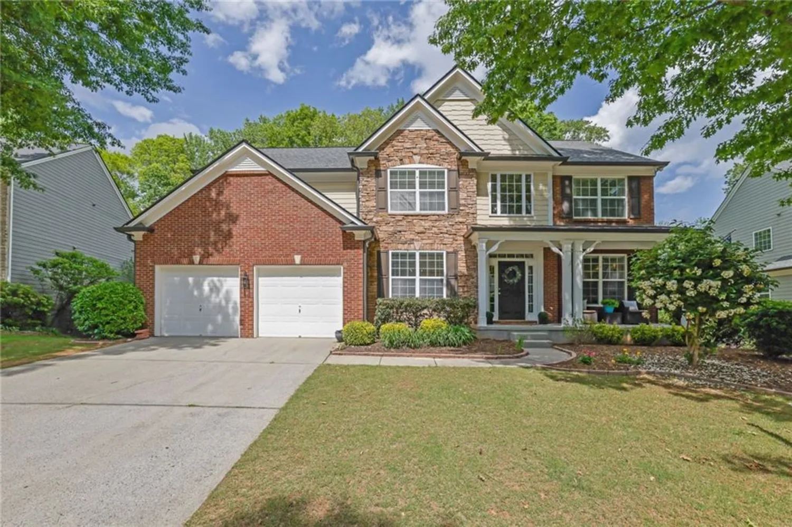8535 lynn driveCumming, GA 30041
8535 lynn driveCumming, GA 30041
Description
Lake Lanier! Make time to see this beautifully updated and well-maintained Forsyth County waterfront home close to south lake marinas and restaurants! The new Martin aluminum twin slip party dock has a boat hoist and is situated in deep water yet in an area with less boats and no wakes. Take a walk or golf cart ride to the dock on the gentle pathway. The main level features an open plan with a two-story 25' vaulted great room with a wood burning fireplace with gas logs, hardwood floors, a marble foyer, and an updated white kitchen with stainless appliances and gleaming quartzite counters. Two guest bedrooms and a full bath are conveniently located on the main level. Entertain and enjoy the privacy from the rear deck just off the great room. The expansive 34'x20' second floor primary suite has a loft overlooking the great room, a living area, private balcony, two sizable closets, a bath with jacuzzi tub, separate shower, and double vanities with quartz counters. The finished terrace level was recently updated and includes a family room with ventless gas fireplace, a bedroom and full bath, plus a large bonus room which can be used for a 5th bedroom or office. The terrace level deck has been wired with 220 for a future hot tub. In addition, a storage room and rear lower deck. Many updates include a newer roof, HVAC, and fresh paint plus all new Anderson windows. All shades are custom by "The Shade Store" in Atlanta. A new water filtration system was added in 2023. New ceiling fans. The home is on a private 800' well, yet has county water on the street should you want to change. The private wooded front yard has plenty of room to add a detached garage or carport or more front yard should you like more usable outdoor living space. This home has great privacy and is perfect for work from home if needed, or simply relaxing and enjoying friends and family at the lake!
Property Details for 8535 Lynn Drive
- Subdivision ComplexLake Lanier- Private Dock
- Architectural StyleTraditional
- ExteriorBalcony, Other
- Num Of Parking Spaces4
- Parking FeaturesDriveway, Level Driveway, Parking Pad
- Property AttachedNo
- Waterfront FeaturesLake Front, Waterfront
LISTING UPDATED:
- StatusActive
- MLS #7518689
- Days on Site106
- Taxes$976 / year
- MLS TypeResidential
- Year Built1999
- Lot Size0.49 Acres
- CountryForsyth - GA
LISTING UPDATED:
- StatusActive
- MLS #7518689
- Days on Site106
- Taxes$976 / year
- MLS TypeResidential
- Year Built1999
- Lot Size0.49 Acres
- CountryForsyth - GA
Building Information for 8535 Lynn Drive
- StoriesOne and One Half
- Year Built1999
- Lot Size0.4910 Acres
Payment Calculator
Term
Interest
Home Price
Down Payment
The Payment Calculator is for illustrative purposes only. Read More
Property Information for 8535 Lynn Drive
Summary
Location and General Information
- Community Features: Boating, Fishing, Lake, Near Schools, Near Shopping
- Directions: GA 400 N, take a right off exit 17 Hwy 306, take a right onto Hwy 369, Browns Bridge Rd. Left onto Pleasant Grove Rd, left on Lynn. Lynn Dr also exits off Waldrip Rd at the church, if desired.
- View: Lake
- Coordinates: 34.252819,-83.987037
School Information
- Elementary School: Chestatee
- Middle School: Little Mill
- High School: East Forsyth
Taxes and HOA Information
- Parcel Number: 307 134
- Tax Year: 2023
- Tax Legal Description: 14-1 1112 LT17 CLAY BENNETT
- Tax Lot: 17
Virtual Tour
Parking
- Open Parking: Yes
Interior and Exterior Features
Interior Features
- Cooling: Central Air
- Heating: Forced Air, Propane
- Appliances: Dishwasher, Electric Oven, Electric Range, Microwave, Refrigerator
- Basement: Daylight, Exterior Entry, Finished, Finished Bath, Full
- Fireplace Features: Basement, Factory Built, Great Room
- Flooring: Carpet, Ceramic Tile, Hardwood, Tile
- Interior Features: High Ceilings 10 ft Lower, High Ceilings 10 ft Main, High Ceilings 10 ft Upper, His and Hers Closets, Vaulted Ceiling(s), Walk-In Closet(s)
- Levels/Stories: One and One Half
- Other Equipment: None
- Window Features: Insulated Windows
- Kitchen Features: Breakfast Bar, Breakfast Room, Cabinets White, Kitchen Island, View to Family Room
- Master Bathroom Features: Double Vanity, Separate His/Hers, Separate Tub/Shower, Whirlpool Tub
- Foundation: Concrete Perimeter
- Main Bedrooms: 2
- Bathrooms Total Integer: 3
- Main Full Baths: 1
- Bathrooms Total Decimal: 3
Exterior Features
- Accessibility Features: None
- Construction Materials: Cement Siding
- Fencing: None
- Horse Amenities: None
- Patio And Porch Features: Deck, Front Porch, Rear Porch
- Pool Features: None
- Road Surface Type: Asphalt
- Roof Type: Composition
- Security Features: Closed Circuit Camera(s), Smoke Detector(s)
- Spa Features: None
- Laundry Features: In Basement, Laundry Room
- Pool Private: No
- Road Frontage Type: County Road
- Other Structures: None
Property
Utilities
- Sewer: Septic Tank
- Utilities: Electricity Available, Phone Available, Water Available, Other
- Water Source: Well
- Electric: 110 Volts, 220 Volts
Property and Assessments
- Home Warranty: No
- Property Condition: Resale
Green Features
- Green Energy Efficient: Insulation
- Green Energy Generation: None
Lot Information
- Above Grade Finished Area: 2244
- Common Walls: No Common Walls
- Lot Features: Other
- Waterfront Footage: Lake Front, Waterfront
Rental
Rent Information
- Land Lease: No
- Occupant Types: Owner
Public Records for 8535 Lynn Drive
Tax Record
- 2023$976.00 ($81.33 / month)
Home Facts
- Beds4
- Baths3
- Total Finished SqFt3,706 SqFt
- Above Grade Finished2,244 SqFt
- Below Grade Finished1,462 SqFt
- StoriesOne and One Half
- Lot Size0.4910 Acres
- StyleSingle Family Residence
- Year Built1999
- APN307 134
- CountyForsyth - GA
- Fireplaces1




