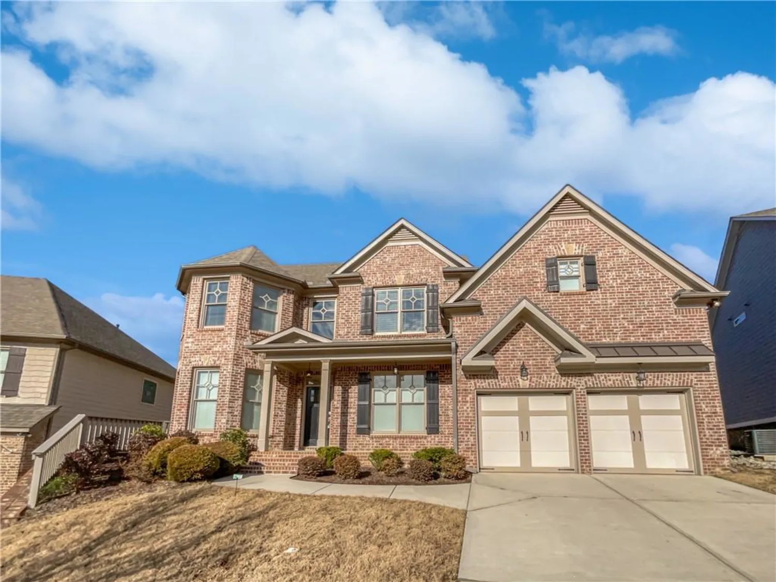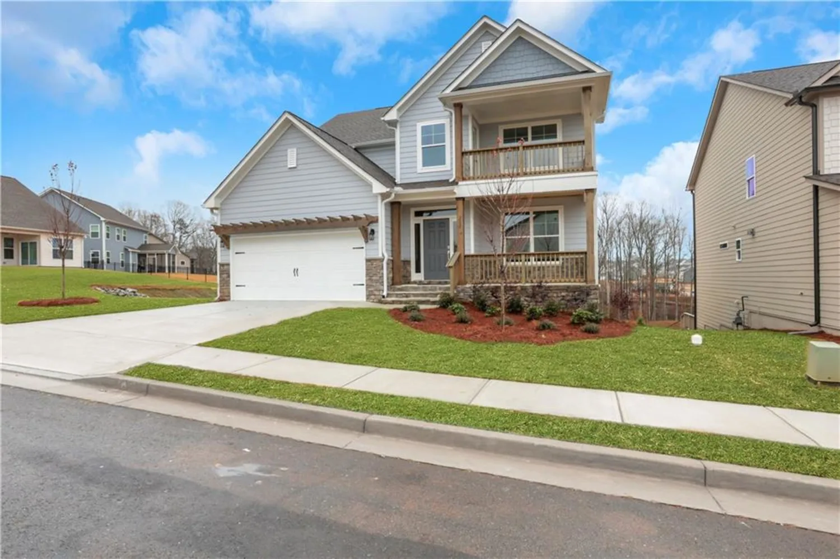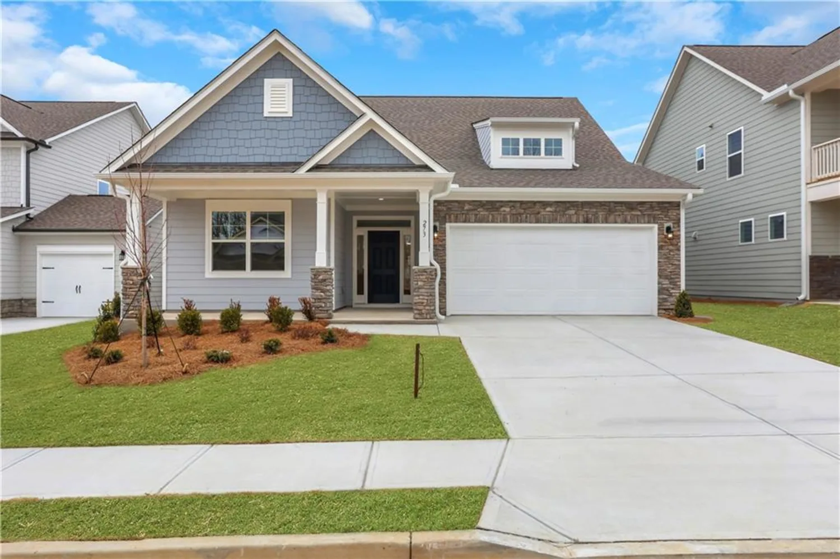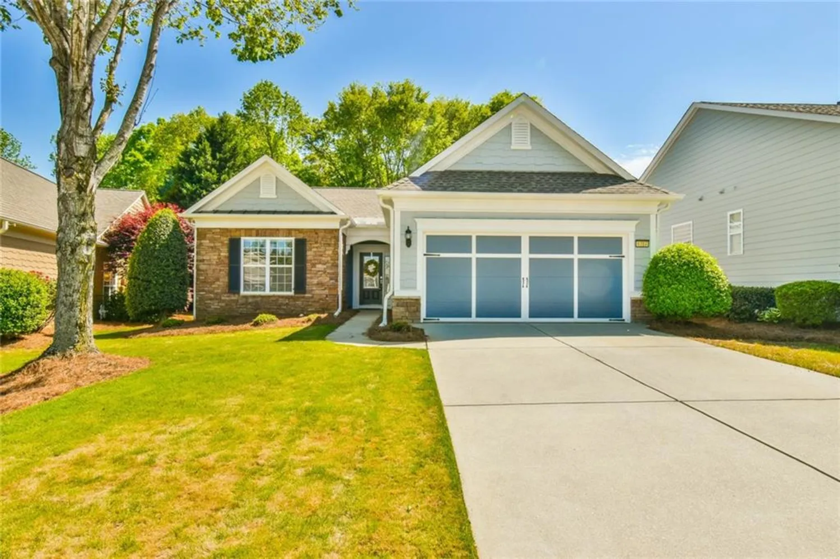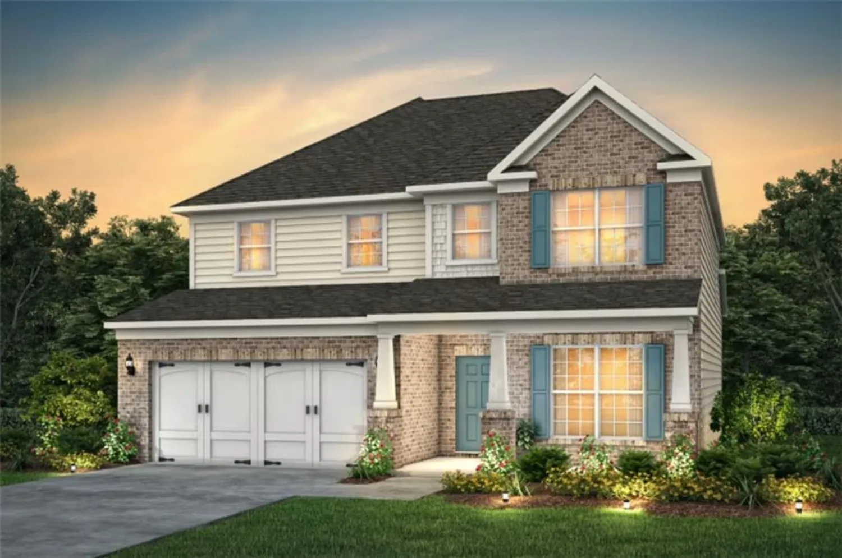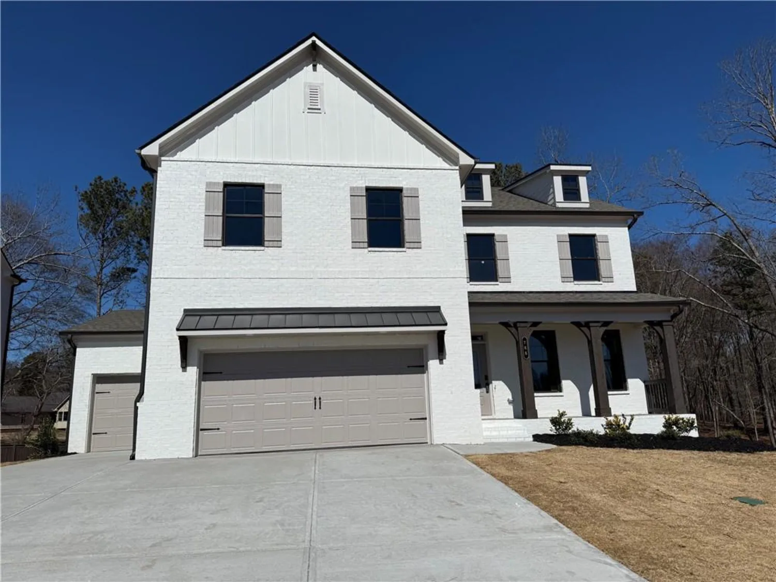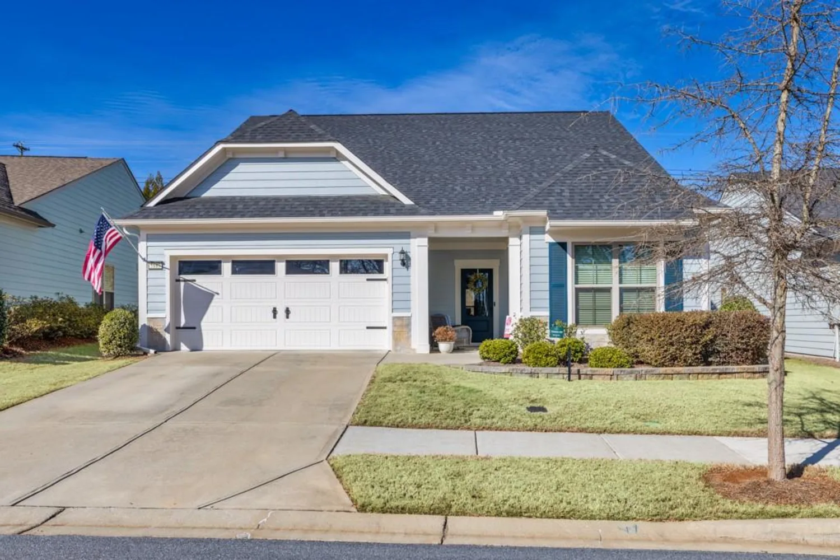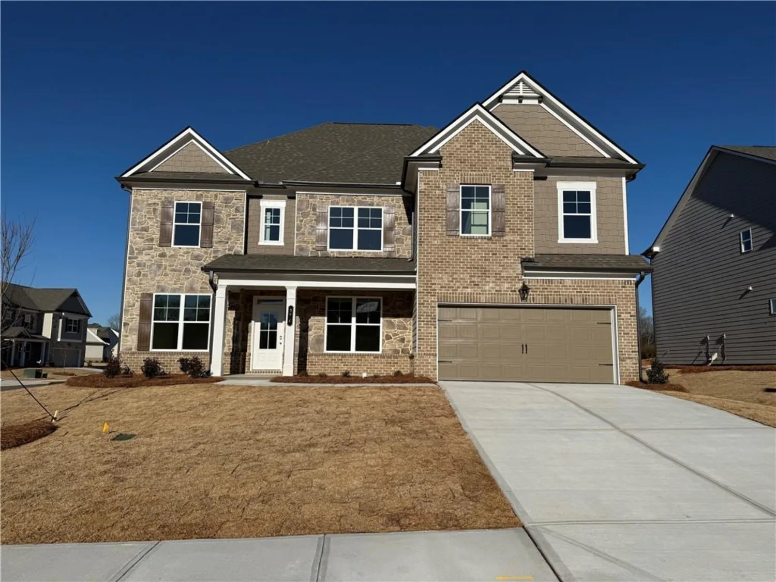44 rabun courtHoschton, GA 30548
44 rabun courtHoschton, GA 30548
Description
Welcome to your dream home in an award-winning 55+ active adult community! Built in 2022, this beautiful 2-bedroom, 2-bathroom residence offers modern comfort and peace of mind with all major systems just a couple of years old. Sunsets on the back patio of this home are a superb way to end the day. Step inside to a bright and airy open floor plan designed for easy living. The well-appointed kitchen boasts modern appliances, sleek countertops, and ample cabinetry, perfect for entertaining or everyday meals. The sunroom has allows for ample natural light into the home and truly opens up the kitchen. The spacious primary suite includes a private en-suite bath and generous closet space, while the second bedroom is ideal for guests or a home office. Beyond your doorstep, enjoy resort-style amenities in this vibrant community! Stay active at the state-of-the-art recreation, fitness, and social center, take a dip in the indoor or outdoor pool, and relax by the lake. 21 Pickleball Courts, 21 more Pickleball Courts, and 4 Tennis Ball Courts planned. Is gardening a hobby? You should not miss seeing the vibrant spacious outdoor garden. With a calendar full of social events and activities, this is the perfect place to embrace a low-maintenance, active lifestyle. Don't miss this opportunity to live in one of the most sought-after 55+ communities—schedule your tour today!
Property Details for 44 Rabun Court
- Subdivision ComplexCresswind at Twin Lakes
- Architectural StyleCraftsman, Ranch
- ExteriorOther
- Num Of Garage Spaces2
- Parking FeaturesAttached, Driveway, Garage, Garage Door Opener, Garage Faces Front
- Property AttachedNo
- Waterfront FeaturesNone
LISTING UPDATED:
- StatusActive
- MLS #7518328
- Days on Site72
- Taxes$5,300 / year
- HOA Fees$290 / month
- MLS TypeResidential
- Year Built2022
- Lot Size0.15 Acres
- CountryJackson - GA
LISTING UPDATED:
- StatusActive
- MLS #7518328
- Days on Site72
- Taxes$5,300 / year
- HOA Fees$290 / month
- MLS TypeResidential
- Year Built2022
- Lot Size0.15 Acres
- CountryJackson - GA
Building Information for 44 Rabun Court
- StoriesOne
- Year Built2022
- Lot Size0.1500 Acres
Payment Calculator
Term
Interest
Home Price
Down Payment
The Payment Calculator is for illustrative purposes only. Read More
Property Information for 44 Rabun Court
Summary
Location and General Information
- Community Features: Barbecue, Boating, Clubhouse, Community Dock, Dog Park, Fitness Center, Gated, Homeowners Assoc, Near Trails/Greenway, Pickleball, Playground, Other
- Directions: 85N to exit 129. Go right a through Braselton and then Hoschton behind Publix on the right.
- View: Trees/Woods
- Coordinates: 34.08351,-83.76121
School Information
- Elementary School: Jackson - Other
- Middle School: Jackson - Other
- High School: Jackson - Other
Taxes and HOA Information
- Parcel Number: 121A 283
- Tax Year: 2025
- Association Fee Includes: Cable TV, Maintenance Grounds, Maintenance Structure, Swim, Tennis
- Tax Legal Description: LOT 283 CRESSWIND AT TWIN LAKES PH 3
Virtual Tour
- Virtual Tour Link PP: https://www.propertypanorama.com/44-Rabun-Court-Hoschton-GA-30548/unbranded
Parking
- Open Parking: Yes
Interior and Exterior Features
Interior Features
- Cooling: Ceiling Fan(s), Central Air, Electric
- Heating: Natural Gas
- Appliances: Dishwasher, Disposal, Gas Cooktop, Gas Oven, Gas Range, Microwave, Range Hood, Tankless Water Heater
- Basement: None
- Fireplace Features: None
- Flooring: Laminate
- Interior Features: Double Vanity, High Ceilings 10 ft Main, Tray Ceiling(s), Walk-In Closet(s)
- Levels/Stories: One
- Other Equipment: None
- Window Features: Insulated Windows, Plantation Shutters
- Kitchen Features: Breakfast Bar, Cabinets White, Eat-in Kitchen, Kitchen Island, Laminate Counters, Pantry
- Master Bathroom Features: Double Shower, Double Vanity, Separate His/Hers, Shower Only
- Foundation: Block
- Main Bedrooms: 2
- Bathrooms Total Integer: 2
- Main Full Baths: 2
- Bathrooms Total Decimal: 2
Exterior Features
- Accessibility Features: Accessible Full Bath, Accessible Washer/Dryer
- Construction Materials: Brick Front
- Fencing: None
- Horse Amenities: None
- Patio And Porch Features: Rear Porch
- Pool Features: None
- Road Surface Type: Asphalt
- Roof Type: Composition
- Security Features: Carbon Monoxide Detector(s), Fire Alarm, Fire Sprinkler System, Security Gate, Security Lights, Security Service, Security System Owned, Smoke Detector(s)
- Spa Features: None
- Laundry Features: Main Level
- Pool Private: No
- Road Frontage Type: Private Road
- Other Structures: None
Property
Utilities
- Sewer: Public Sewer
- Utilities: Cable Available, Electricity Available, Natural Gas Available, Phone Available, Sewer Available, Underground Utilities, Water Available
- Water Source: Public
- Electric: 110 Volts
Property and Assessments
- Home Warranty: No
- Property Condition: Resale
Green Features
- Green Energy Efficient: None
- Green Energy Generation: None
Lot Information
- Common Walls: No Common Walls
- Lot Features: Back Yard, Flood Plain, Front Yard, Private, Sprinklers In Front, Sprinklers In Rear
- Waterfront Footage: None
Rental
Rent Information
- Land Lease: No
- Occupant Types: Owner
Public Records for 44 Rabun Court
Tax Record
- 2025$5,300.00 ($441.67 / month)
Home Facts
- Beds2
- Baths2
- Total Finished SqFt1,630 SqFt
- StoriesOne
- Lot Size0.1500 Acres
- StyleSingle Family Residence
- Year Built2022
- APN121A 283
- CountyJackson - GA




