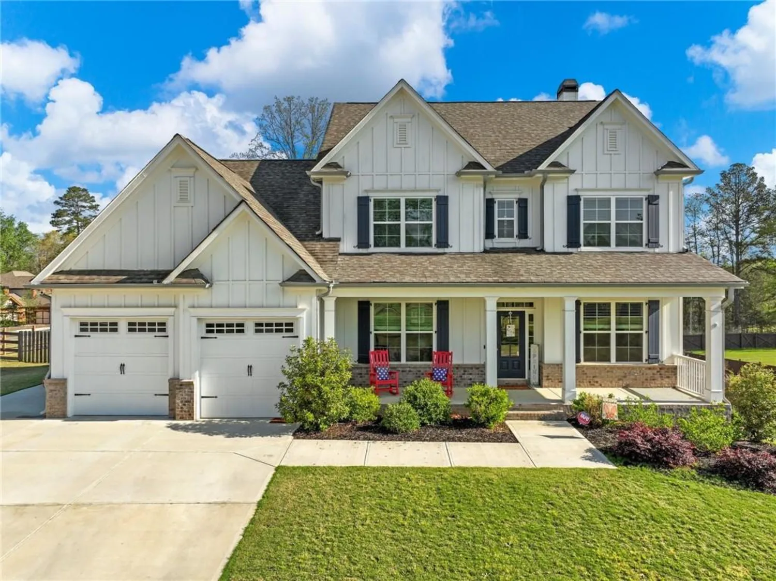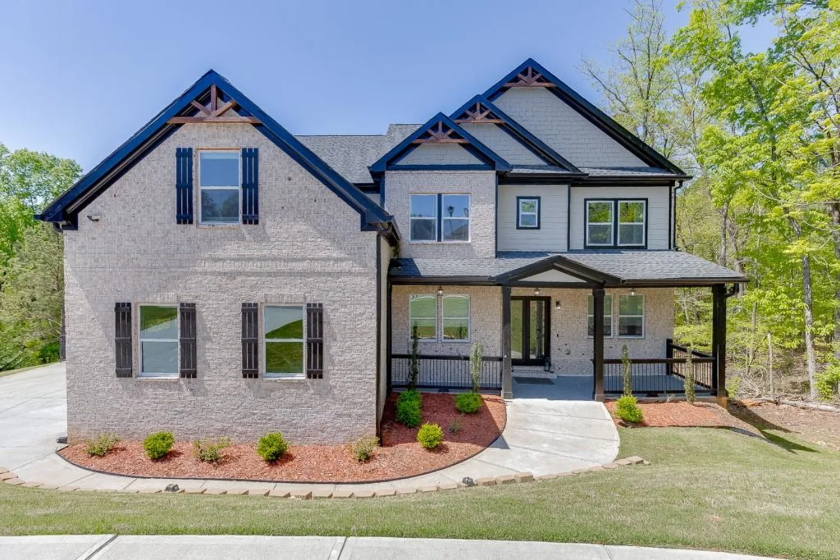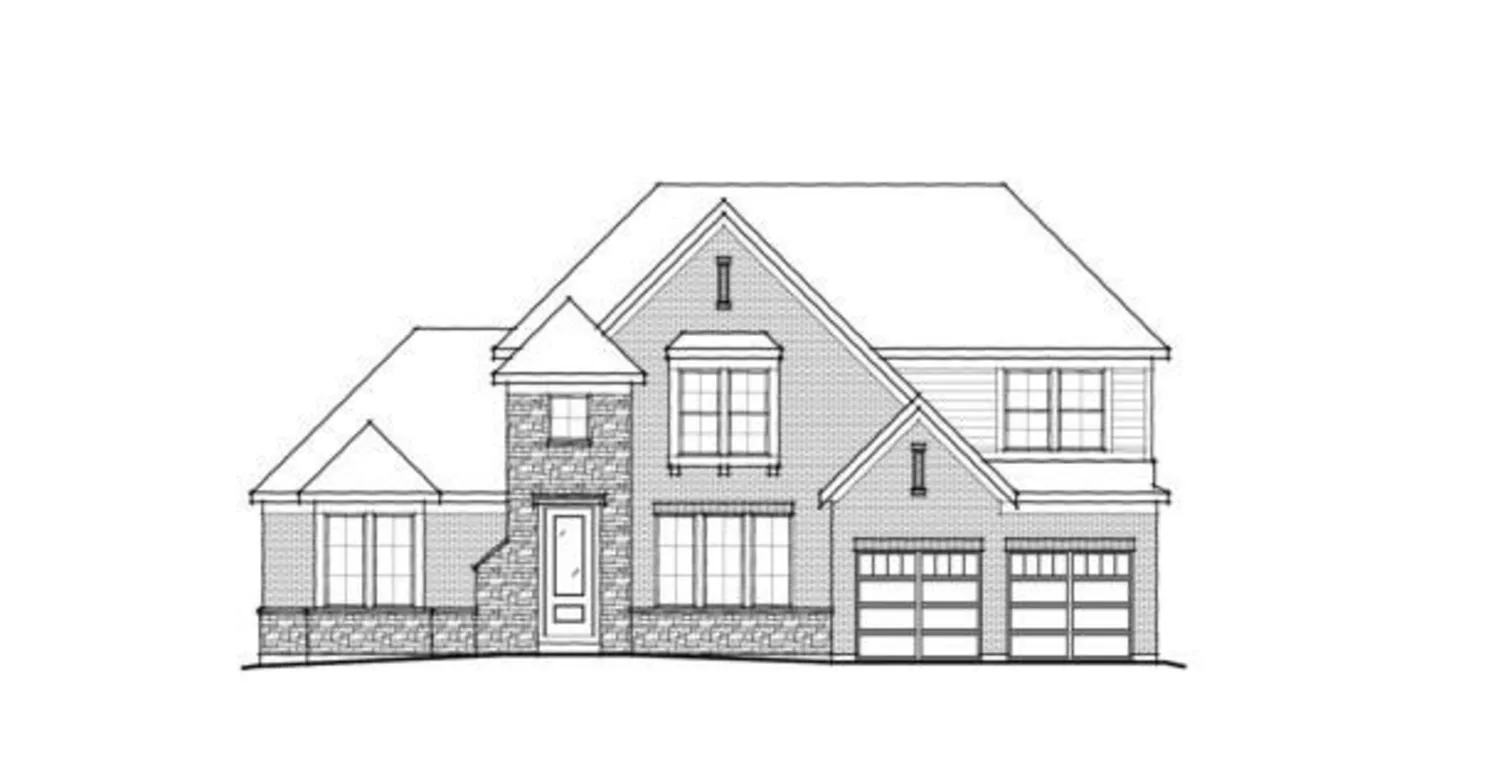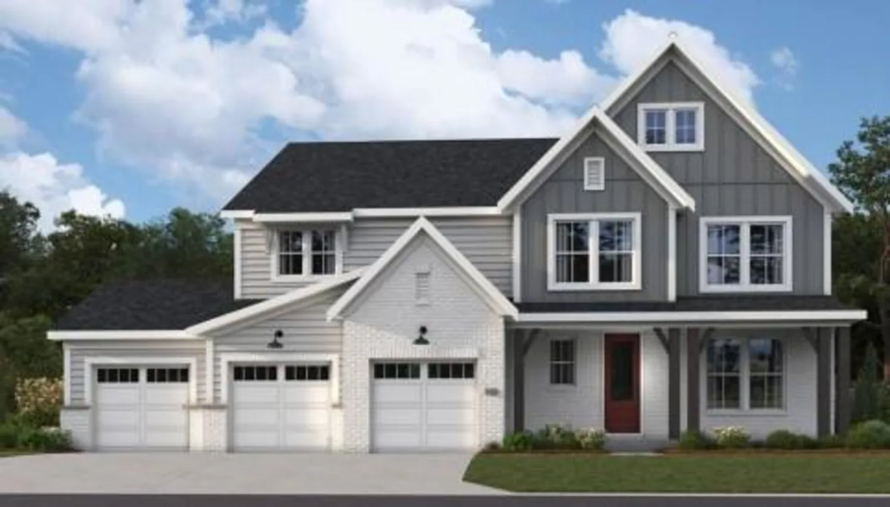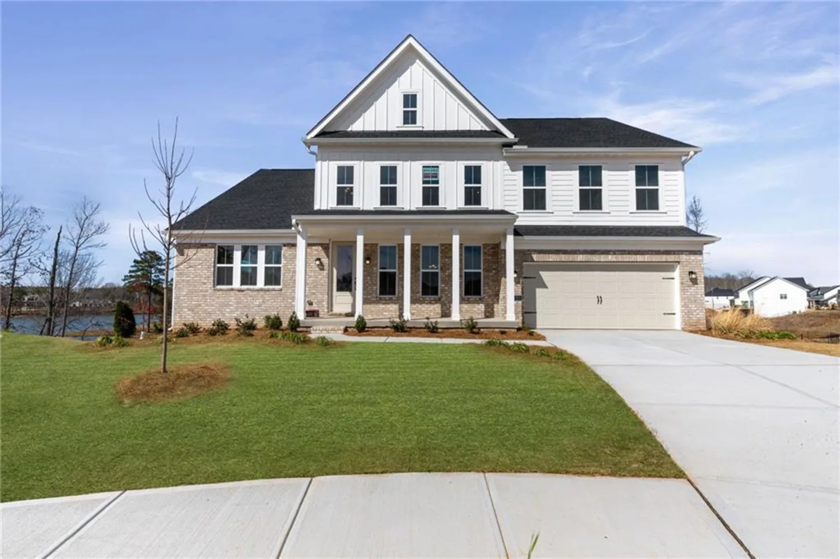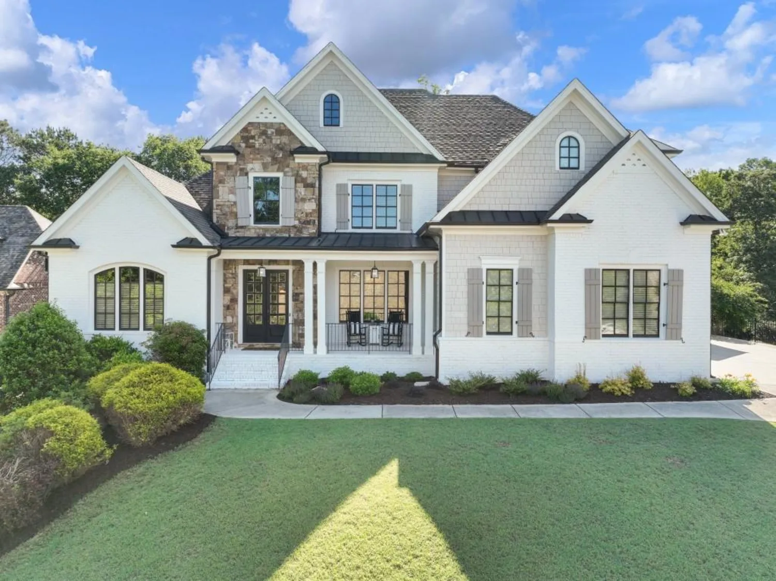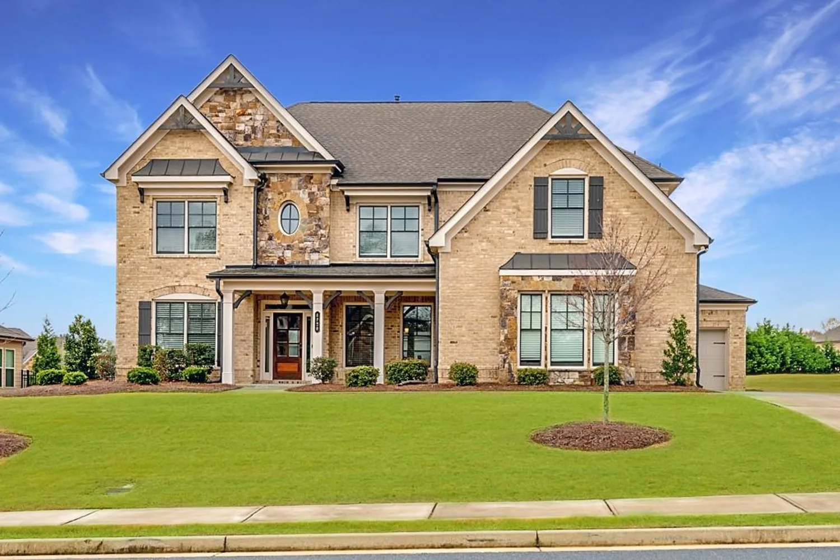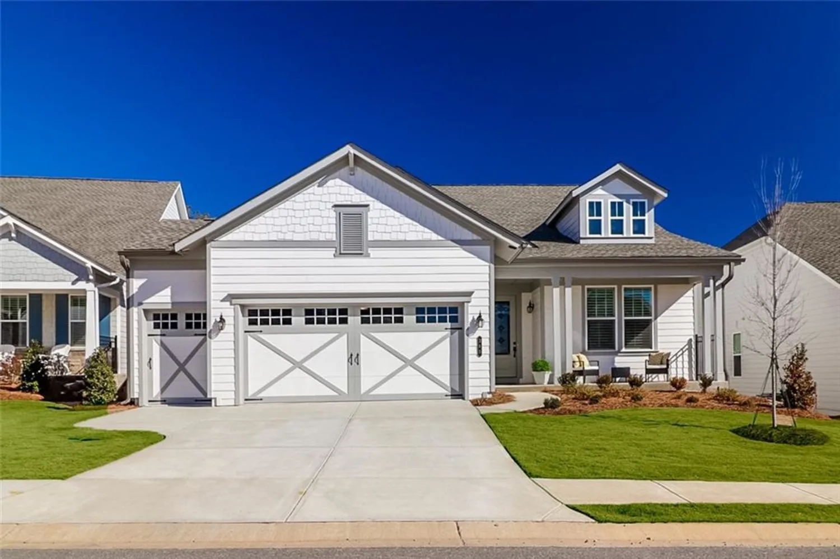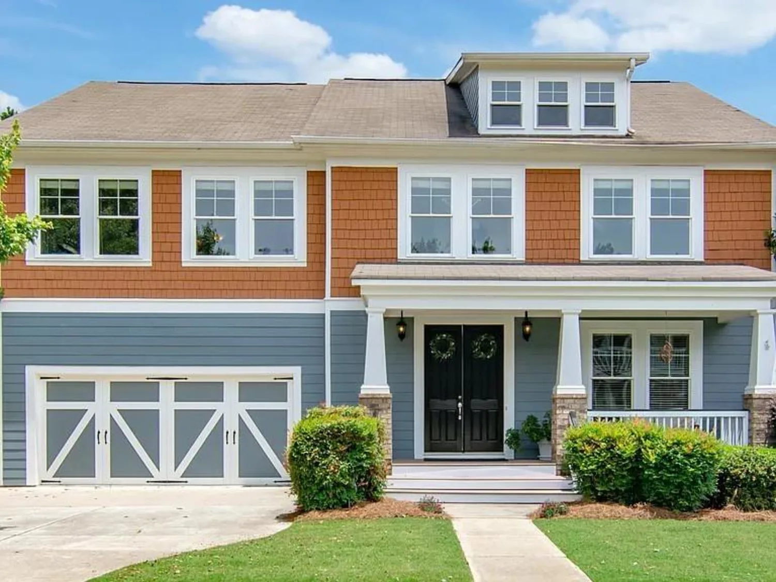1225 olde lexington roadHoschton, GA 30548
1225 olde lexington roadHoschton, GA 30548
Description
Gorgeous Luxury Custom Ranch * 4 Sided Brick * Board & Batten Cement Siding Accents * 1.47 Acres * Upscale Subdivision * Front Porch * Black Windows * ¾ inch White Oak Hardwood Floors Through-out * Designer Lighting * Grand Foyer Entrance * Spacious Great Room * Vaulted Ceiling * Wood Burning Fireplace * Accordion Door * Fabulous Kitchen is open to the Great Room * Custom Hood * Thermador Appliances *Induction Cooktop * Double Ovens * Dishwasher * Drawer Microwave * Quartz Counter-Tops * Quartz Backsplash * Double Islands * Pot Filler * Ice Maker * Walk-in Pantry * Ice Maker * Formal Dining Room * Primary Suite with Lots of Natural Light * Double Trey Ceiling * Primary Bathroom has Separate Vanities * Marble Tile Floor * Soaking Tub * Large Marble Tile Shower * Custom Walk-in Closet * Split Bedroom Plan * Great Home Office * Each Bedroom has an Ensuite Bathroom with Custom Tile * Oversized Bedroom 4 has a Large Bathroom * Shower * Marble Tile Floor * Game Room features a Wall of Tile * Beverage Fridge * Wine Fridge * Ice Maker * Leathered Granite Counter-top * Sink & Faucet * Complete with a Powder Room * Custom made Sink * Marble Tile * Covered Vaulted Patio * Wood Burning Fireplace * Outdoor Kitchen * Grill * Sink & Faucet * Beverage Fridge *Storage * 3 Car Garage with Openers * Storage System in Garage * Unfinished Bonus Space Upstairs * Sprinkler System in Front Yard * 2 Tankless Water Heaters * Solid Wood 8' Doors * This is an Amazing Home * 2-10 Structural Warranty * Termite Bond * Huge Backyard with room for a Pool *
Property Details for 1225 Olde Lexington Road
- Subdivision ComplexLexington Mill
- Architectural StyleRanch
- ExteriorLighting, Private Yard, Storage
- Num Of Garage Spaces3
- Parking FeaturesAttached, Driveway, Garage, Garage Door Opener, Garage Faces Side, Kitchen Level
- Property AttachedNo
- Waterfront FeaturesNone
LISTING UPDATED:
- StatusClosed
- MLS #7517801
- Days on Site243
- Taxes$1,155 / year
- HOA Fees$350 / year
- MLS TypeResidential
- Year Built2024
- Lot Size1.47 Acres
- CountryBarrow - GA
LISTING UPDATED:
- StatusClosed
- MLS #7517801
- Days on Site243
- Taxes$1,155 / year
- HOA Fees$350 / year
- MLS TypeResidential
- Year Built2024
- Lot Size1.47 Acres
- CountryBarrow - GA
Building Information for 1225 Olde Lexington Road
- StoriesOne
- Year Built2024
- Lot Size1.4700 Acres
Payment Calculator
Term
Interest
Home Price
Down Payment
The Payment Calculator is for illustrative purposes only. Read More
Property Information for 1225 Olde Lexington Road
Summary
Location and General Information
- Community Features: Homeowners Assoc
- Directions: 85 North to exit 126 * Right on 211 * Right on Old Hog Mountain Rd * Left into the subdivision on Olde Lexington Rd * House is on the right *
- View: Rural
- Coordinates: 34.067105,-83.79397
School Information
- Elementary School: Bramlett
- Middle School: Russell
- High School: Winder-Barrow
Taxes and HOA Information
- Parcel Number: XX047 021D
- Tax Year: 2024
- Tax Legal Description: LOT 6 PB 54-15
- Tax Lot: 6
Virtual Tour
- Virtual Tour Link PP: https://www.propertypanorama.com/1225-Olde-Lexington-Road-Hoschton-GA-30548/unbranded
Parking
- Open Parking: Yes
Interior and Exterior Features
Interior Features
- Cooling: Ceiling Fan(s), Central Air, Heat Pump, Zoned
- Heating: Central, Heat Pump, Zoned
- Appliances: Dishwasher, Double Oven, Electric Cooktop, Electric Oven, Microwave, Tankless Water Heater
- Basement: None
- Fireplace Features: Brick, Great Room, Raised Hearth
- Flooring: Hardwood
- Interior Features: Cathedral Ceiling(s), Crown Molding, Double Vanity, Entrance Foyer, High Ceilings 10 ft Main, Permanent Attic Stairs, Recessed Lighting, Tray Ceiling(s), Vaulted Ceiling(s), Walk-In Closet(s), Wet Bar
- Levels/Stories: One
- Other Equipment: Irrigation Equipment
- Window Features: Double Pane Windows
- Kitchen Features: Breakfast Bar, Cabinets White, Kitchen Island, Pantry Walk-In, Solid Surface Counters, View to Family Room
- Master Bathroom Features: Separate His/Hers, Separate Tub/Shower
- Foundation: Slab
- Main Bedrooms: 4
- Total Half Baths: 2
- Bathrooms Total Integer: 6
- Main Full Baths: 4
- Bathrooms Total Decimal: 5
Exterior Features
- Accessibility Features: None
- Construction Materials: Brick 4 Sides, Cement Siding
- Fencing: None
- Horse Amenities: None
- Patio And Porch Features: Covered, Front Porch, Rear Porch
- Pool Features: None
- Road Surface Type: Paved
- Roof Type: Composition, Metal
- Security Features: Carbon Monoxide Detector(s), Fire Alarm, Smoke Detector(s)
- Spa Features: None
- Laundry Features: In Hall, Laundry Room
- Pool Private: No
- Road Frontage Type: County Road
- Other Structures: None
Property
Utilities
- Sewer: Septic Tank
- Utilities: Cable Available, Electricity Available, Phone Available, Underground Utilities, Water Available
- Water Source: Public
- Electric: 110 Volts, 220 Volts
Property and Assessments
- Home Warranty: Yes
- Property Condition: New Construction
Green Features
- Green Energy Efficient: None
- Green Energy Generation: None
Lot Information
- Above Grade Finished Area: 4090
- Common Walls: No Common Walls
- Lot Features: Back Yard, Cleared, Front Yard, Sprinklers In Front
- Waterfront Footage: None
Rental
Rent Information
- Land Lease: No
- Occupant Types: Vacant
Public Records for 1225 Olde Lexington Road
Tax Record
- 2024$1,155.00 ($96.25 / month)
Home Facts
- Beds4
- Baths4
- Total Finished SqFt4,090 SqFt
- Above Grade Finished4,090 SqFt
- StoriesOne
- Lot Size1.4700 Acres
- StyleSingle Family Residence
- Year Built2024
- APNXX047 021D
- CountyBarrow - GA
- Fireplaces2




