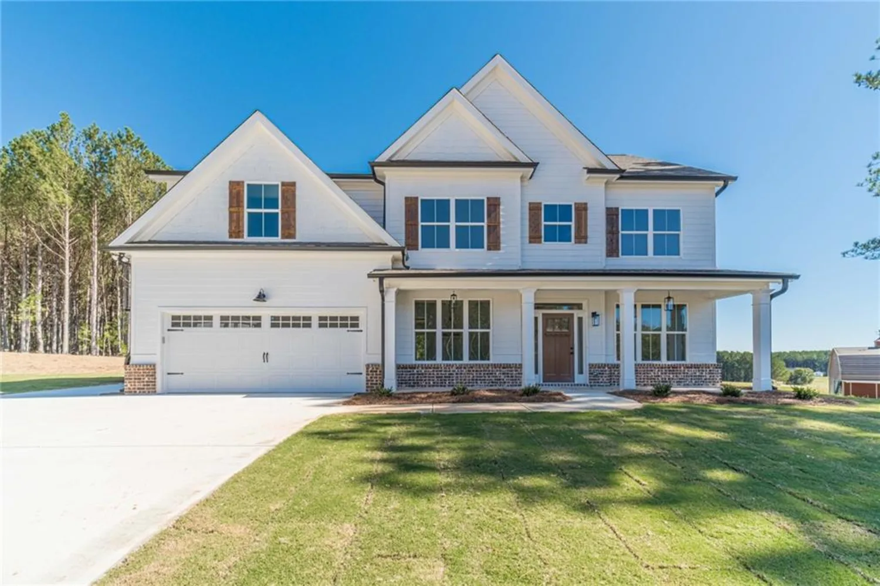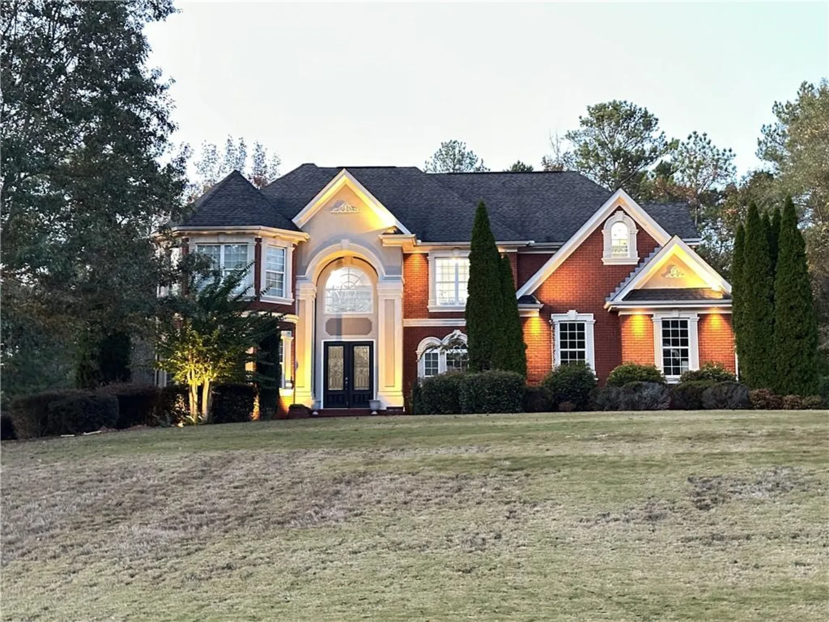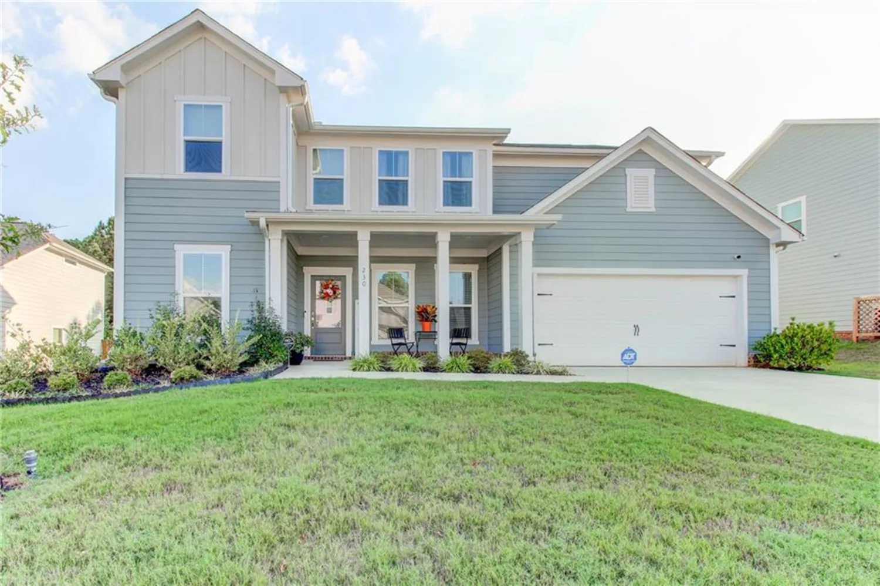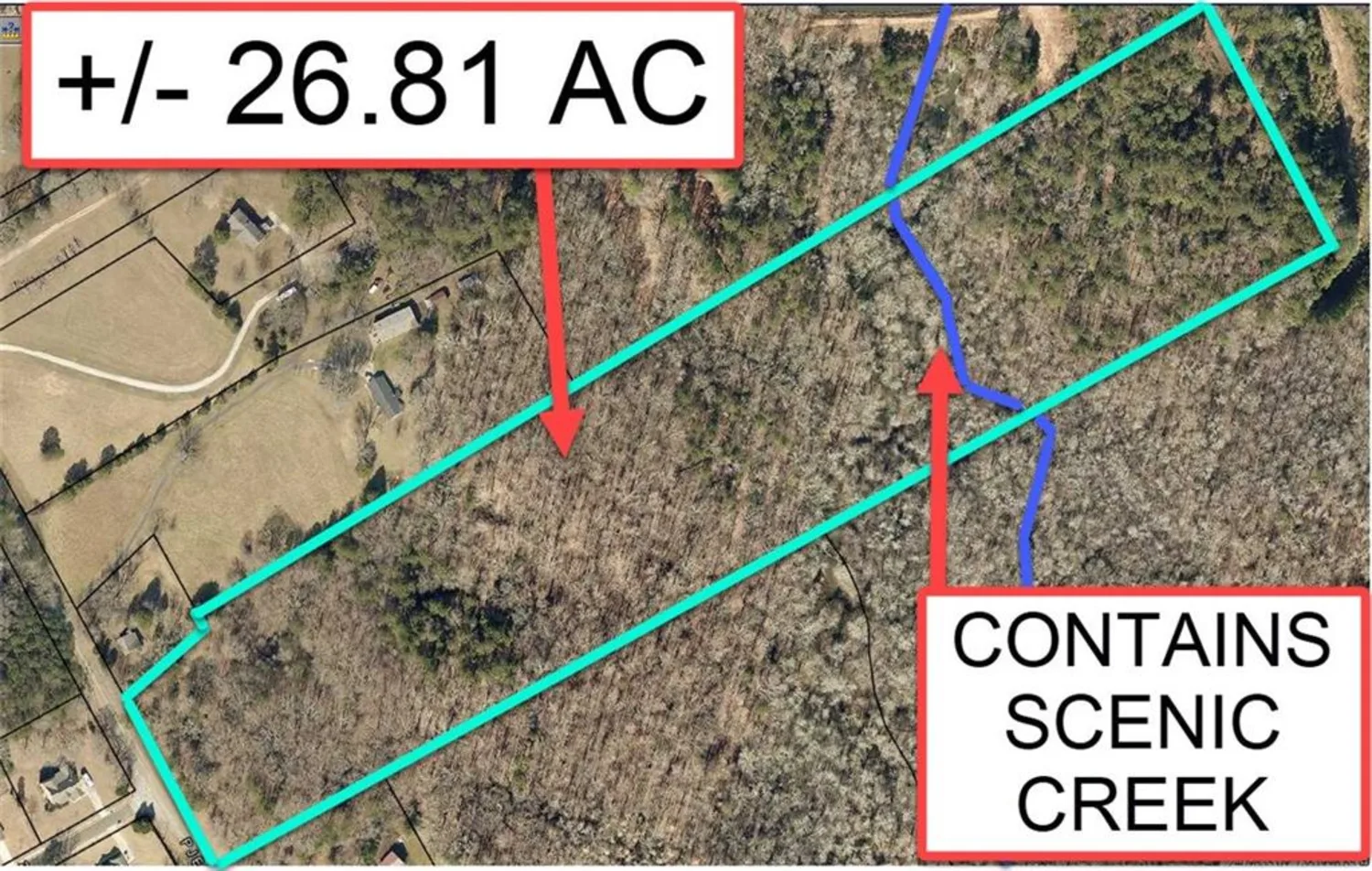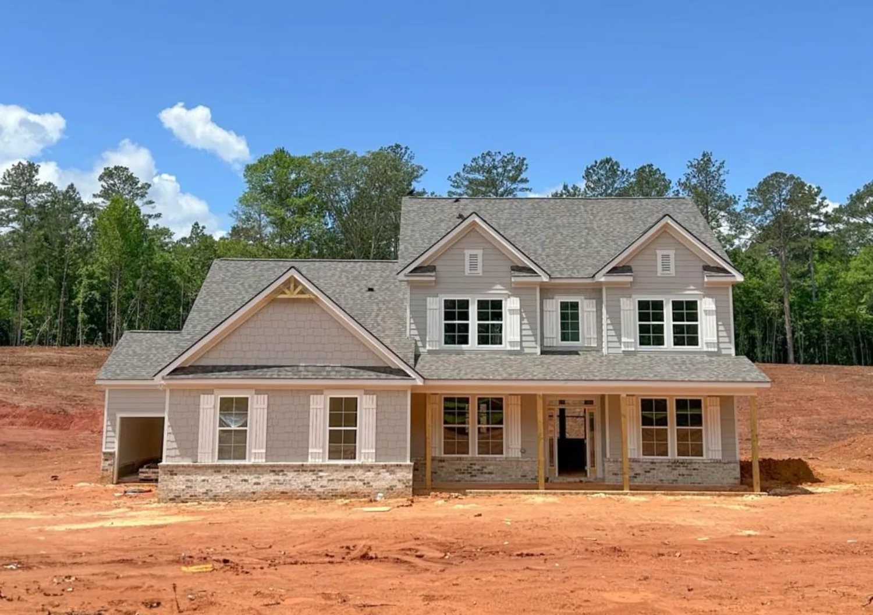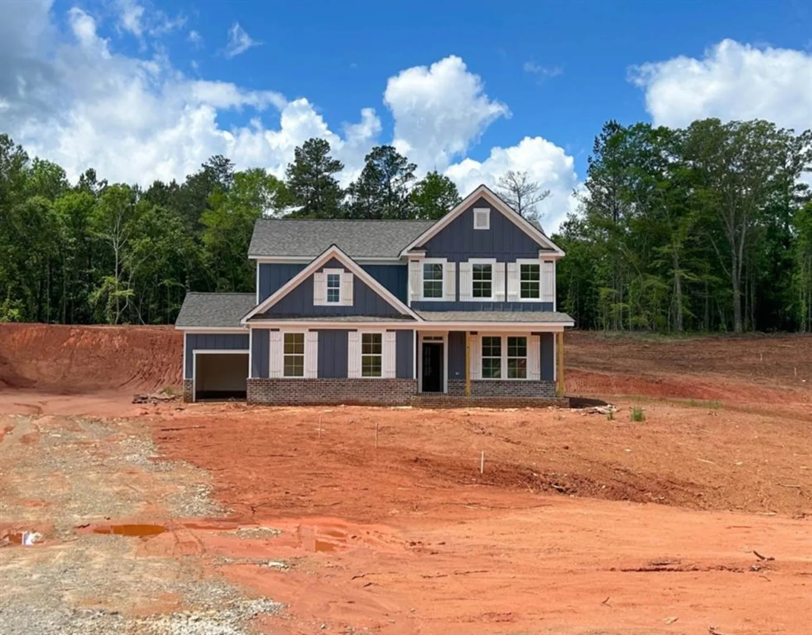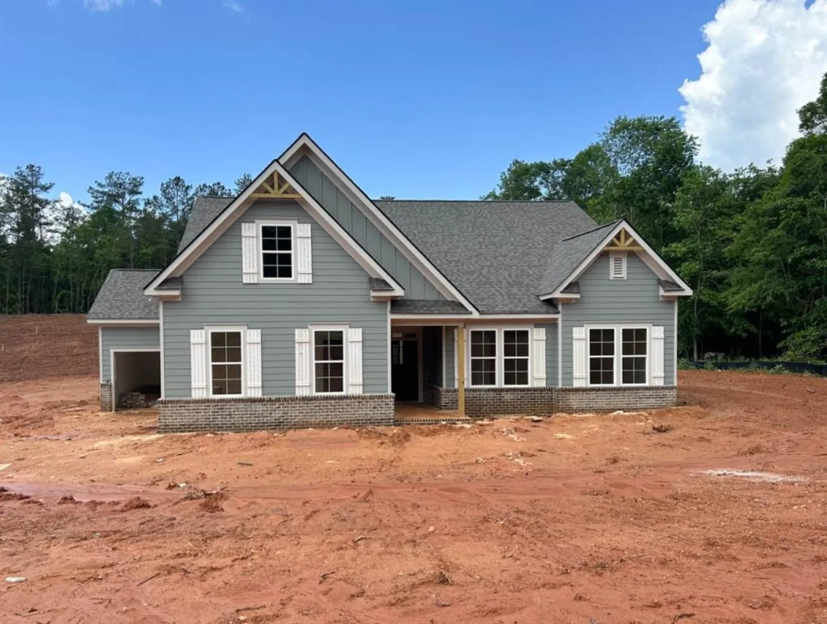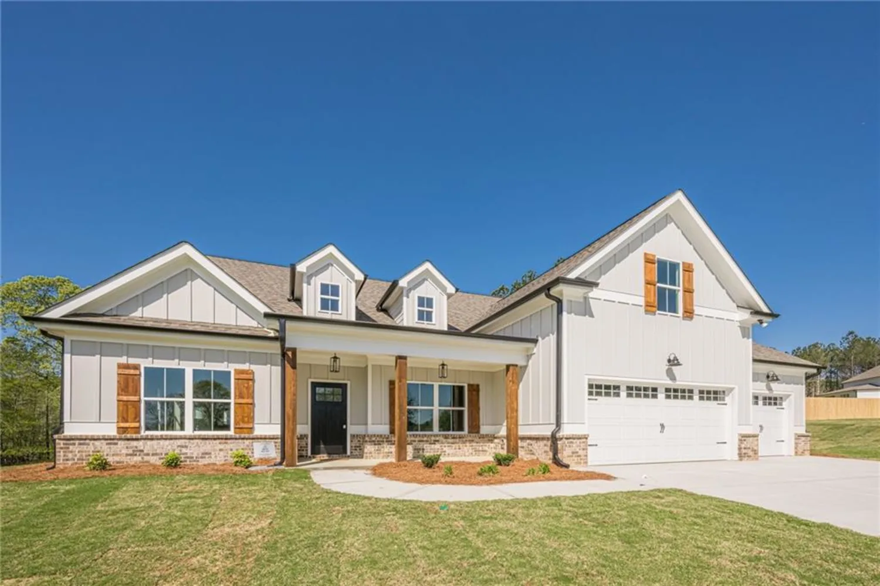305 glengarry chaseCovington, GA 30014
305 glengarry chaseCovington, GA 30014
Description
Nestled within the prestigious yet welcoming Lochewolde community in sought-after East Newton County, this stately four-sided brick home offers an exceptional blend of sophistication, comfort, and quality craftsmanship. Situated on nearly two acres, the residence welcomes you through a grand two-story foyer, where hardwood flooring extends throughout all three levels—no carpet in sight. With soaring ceilings and elegant crown molding, the home’s thoughtful design balances open-concept living with defined spaces, perfect for both entertaining and everyday life. The true Chef’s Kitchen is a culinary dream, featuring an oversized gas range with a custom hood vent, a separate oven and microwave, a dedicated pantry, and abundant cabinetry and counter space. Adjacent to the kitchen, the keeping room offers a cozy yet airy retreat, with vaulted ceilings and walls of windows overlooking the serene backyard. The main-level primary suite provides a private sanctuary, complete with a coffered ceiling, a fireplace with a sitting area, and a spa-like en-suite bath featuring heated tile floors, soaking tub, separate shower, dual vanities, and an expansive his-and-hers closet. Also on the main level, a well-appointed guest bedroom (currently used as a game room) includes a full bath and ample closet space. A formal dining room, comfortable living room, dedicated laundry room with storage, and a two-car garage complete this level. Upstairs, a spacious loft area offers endless possibilities, whether as a reading nook, home office, or teen lounge. Three additional bedrooms provide ample space, with two sharing a Jack-and-Jill bath and one featuring its own en-suite bathroom. Each bedroom is adorned with crown molding, hardwood flooring, and walk-in closets, with an additional unfinished attic space accessible from one of the closets. The terrace level’s finished space includes a second full kitchen, a large living room, and a bright, comfortable bedroom with an en-suite bath—ideal for guests, in-laws, or extended family. The unfinished portion is framed for additional living space but is currently utilized as a home gym, play area, storage, and a utility space. A separate "boat storage" area offers a convenient place for lawn equipment or hobby storage. Located just a short stroll from Lochewolde’s exceptional neighborhood amenities, including a swimming pool, clubhouse, pavilion, basketball and tennis courts, a playground, and a scenic community lake with a gazebo, this home offers the perfect blend of tranquility and convenience. Zoned for top-rated schools and just minutes from downtown Covington, the Frog-Cricket Trail, and major highways, this gracious and well-maintained home is ready to welcome its next owners.
Property Details for 305 Glengarry Chase
- Subdivision ComplexLochwolde
- Architectural StyleEuropean, Traditional
- ExteriorGarden, Lighting, Private Yard
- Num Of Garage Spaces2
- Num Of Parking Spaces2
- Parking FeaturesDriveway, Garage, Garage Faces Side, Level Driveway
- Property AttachedNo
- Waterfront FeaturesNone
LISTING UPDATED:
- StatusExpired
- MLS #7517382
- Days on Site114
- Taxes$6,174 / year
- MLS TypeResidential
- Year Built2004
- Lot Size1.78 Acres
- CountryNewton - GA
LISTING UPDATED:
- StatusExpired
- MLS #7517382
- Days on Site114
- Taxes$6,174 / year
- MLS TypeResidential
- Year Built2004
- Lot Size1.78 Acres
- CountryNewton - GA




