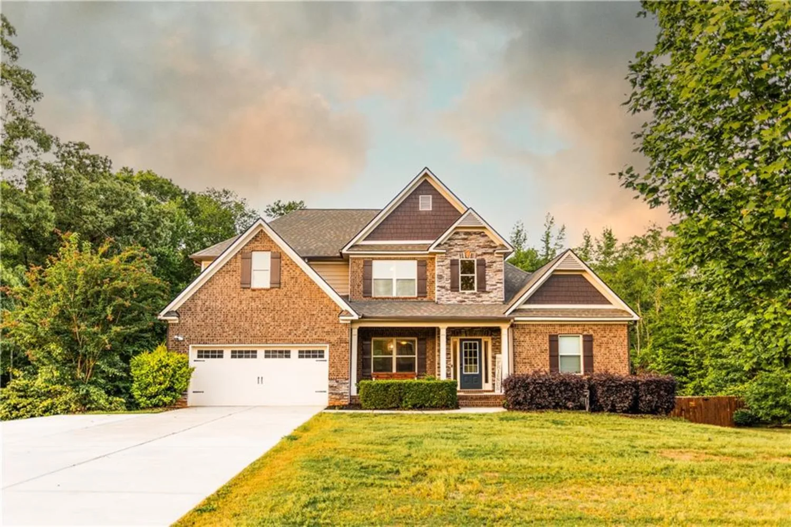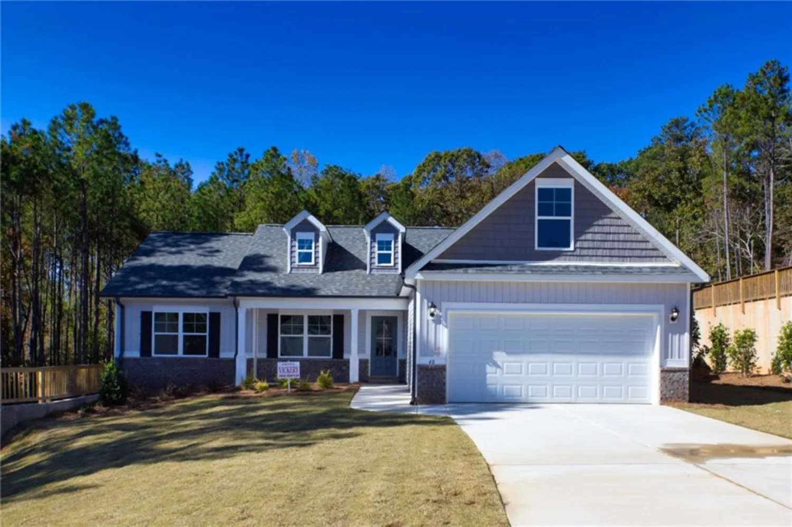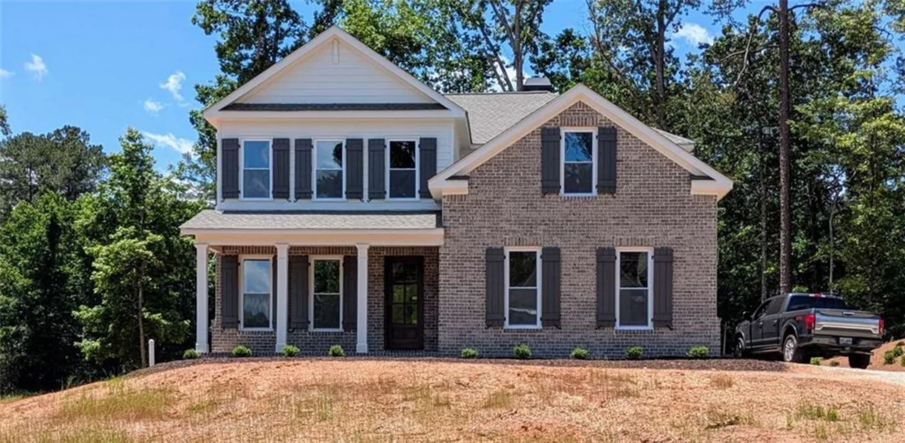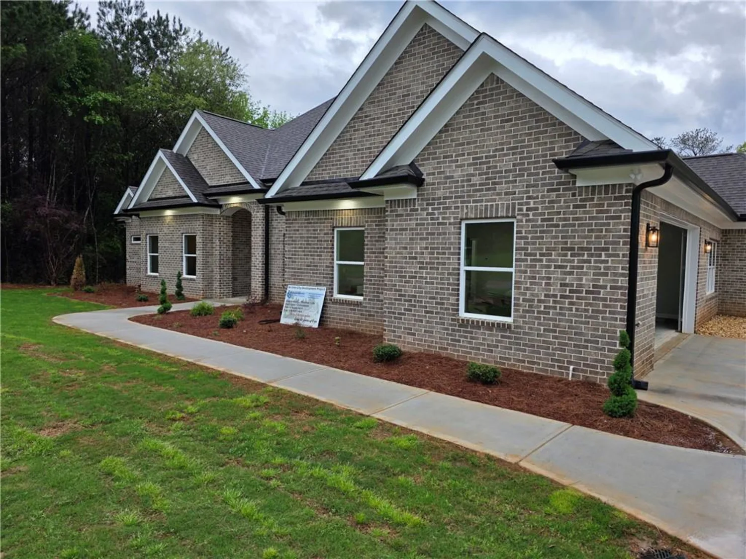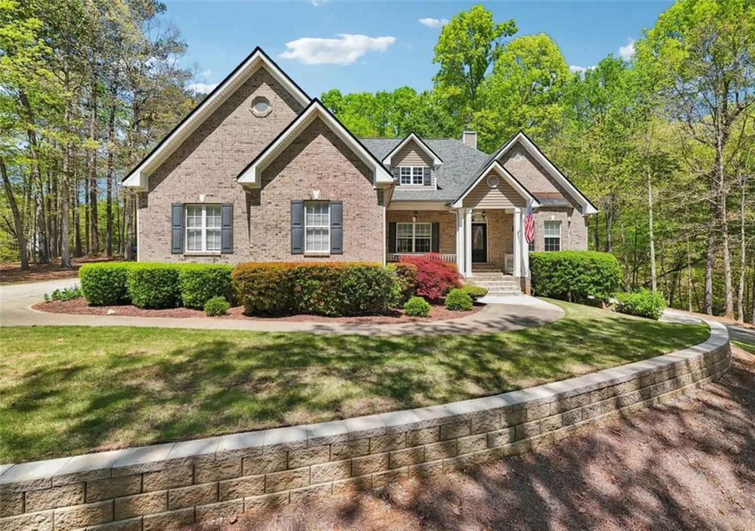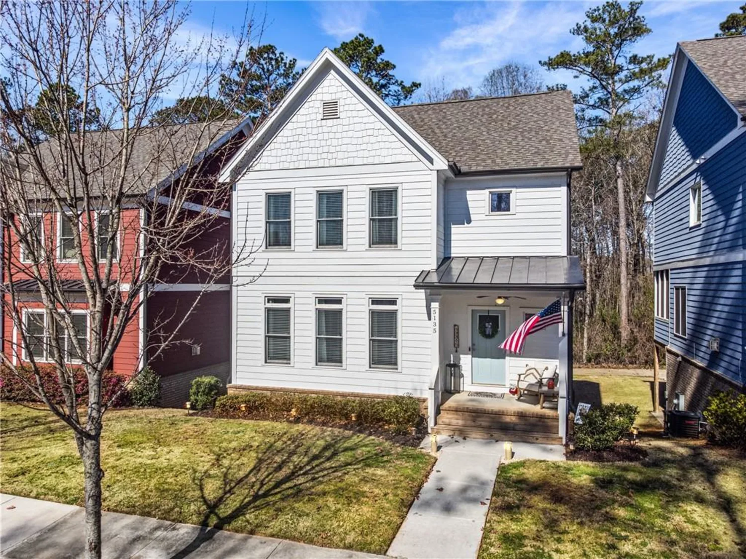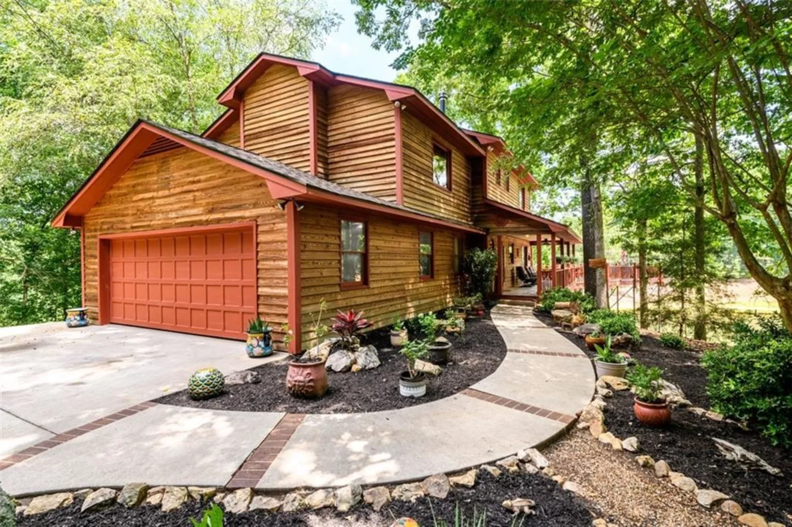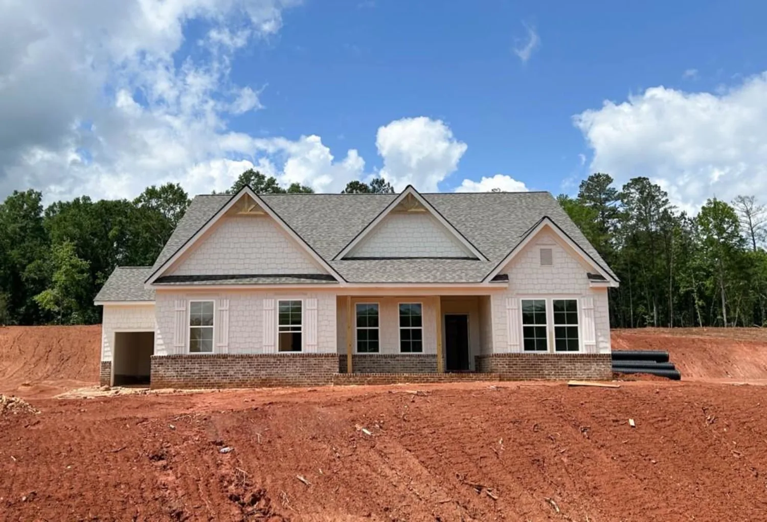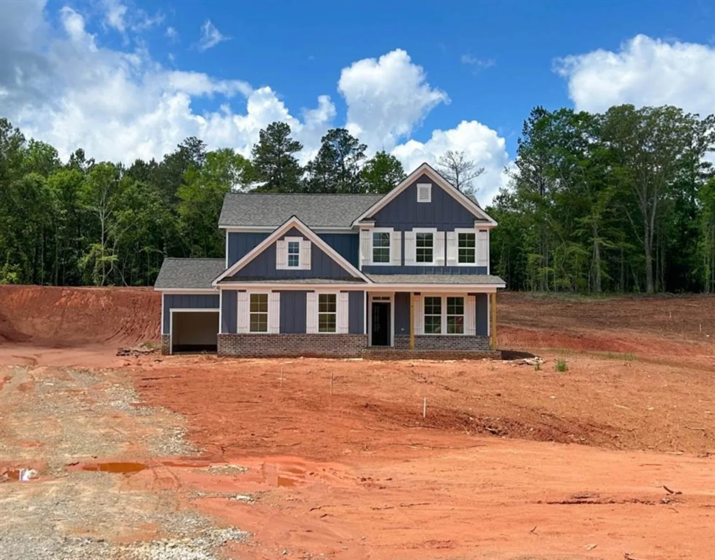1239 pj east roadCovington, GA 30014
1239 pj east roadCovington, GA 30014
Description
The Blackburn Plan built by My Home Communities. Quick Move-In! Take advantage of our $30,000 "Any Way You Want It" incentive (with preferred lender) when you secure your contract by 05/31/2025! Welcome to Pinegate, an exclusive community featuring 7 exclusive home sites designed for spacious single-family homes. This development offers the perfect blend of tranquility and convenience, making it an ideal location for anyone seeking comfort and modern living in the Covington and Monroe area. This stunning home sits on nearly 5 acres and includes a 2 car-side entry with 3rd car carriage garage. Step inside to find luxury finishes throughout, including quartz countertops throughout the home, cedar columns, and a bonus room upstairs with an oversized closet and full bath. With upgraded features too numerous to list, this home offers a perfect blend of elegance and comfort. Agents and buyers welcome - schedule a tour today to explore the features and upgrades firsthand! (Secondary photos are file photos.)
Property Details for 1239 PJ East Road
- Subdivision ComplexPinegate
- Architectural StyleRanch, Traditional
- ExteriorPrivate Entrance, Private Yard, Other
- Num Of Garage Spaces3
- Parking FeaturesAttached, Driveway, Garage, Garage Faces Side
- Property AttachedNo
- Waterfront FeaturesNone
LISTING UPDATED:
- StatusActive
- MLS #7538183
- Days on Site74
- MLS TypeResidential
- Year Built2025
- Lot Size4.92 Acres
- CountryWalton - GA
LISTING UPDATED:
- StatusActive
- MLS #7538183
- Days on Site74
- MLS TypeResidential
- Year Built2025
- Lot Size4.92 Acres
- CountryWalton - GA
Building Information for 1239 PJ East Road
- StoriesOne and One Half
- Year Built2025
- Lot Size4.9200 Acres
Payment Calculator
Term
Interest
Home Price
Down Payment
The Payment Calculator is for illustrative purposes only. Read More
Property Information for 1239 PJ East Road
Summary
Location and General Information
- Community Features: None
- Directions: From Conyers & Walnut Grove: Head northeast on GA 138 E, turn right onto Youth Jersey Road, Turn Left onto PJ East Rd, in 2 miles Pinegate is on the right. From Monroe: Head southwest on GA 138 W, turn left onto Youth Jersey Road, Turn Left onto PJ East Rd, in 2 miles Pinegate is on the right.
- View: Rural, Trees/Woods
- Coordinates: 33.738465,-83.792516
School Information
- Elementary School: Walnut Grove - Walton
- Middle School: Youth
- High School: Walnut Grove
Taxes and HOA Information
- Tax Year: 2024
- Tax Legal Description: N/A
- Tax Lot: 1
Virtual Tour
- Virtual Tour Link PP: https://www.propertypanorama.com/1239-PJ-East-Road-Covington-GA-30014/unbranded
Parking
- Open Parking: Yes
Interior and Exterior Features
Interior Features
- Cooling: Ceiling Fan(s), Central Air, Electric, Electric Air Filter
- Heating: Central, Forced Air, Heat Pump
- Appliances: Dishwasher, Electric Cooktop, Electric Oven, Electric Range, Electric Water Heater, Microwave, Self Cleaning Oven
- Basement: None
- Fireplace Features: Decorative, Factory Built, Family Room
- Flooring: Carpet, Ceramic Tile, Vinyl
- Interior Features: Coffered Ceiling(s), Disappearing Attic Stairs, Double Vanity, Entrance Foyer, High Ceilings 9 ft Main, High Speed Internet, Tray Ceiling(s), Walk-In Closet(s), Other
- Levels/Stories: One and One Half
- Other Equipment: None
- Window Features: Insulated Windows
- Kitchen Features: Breakfast Room, Eat-in Kitchen, Kitchen Island, Pantry Walk-In, Stone Counters, View to Family Room, Other
- Master Bathroom Features: Double Vanity, Shower Only, Other
- Foundation: Slab
- Main Bedrooms: 3
- Bathrooms Total Integer: 3
- Main Full Baths: 2
- Bathrooms Total Decimal: 3
Exterior Features
- Accessibility Features: None
- Construction Materials: Brick Front, Cement Siding, HardiPlank Type
- Fencing: None
- Horse Amenities: None
- Patio And Porch Features: Covered, Front Porch, Patio, Rear Porch
- Pool Features: None
- Road Surface Type: Asphalt
- Roof Type: Composition, Shingle
- Security Features: Carbon Monoxide Detector(s), Smoke Detector(s)
- Spa Features: None
- Laundry Features: Laundry Room, Main Level
- Pool Private: No
- Road Frontage Type: County Road
- Other Structures: None
Property
Utilities
- Sewer: Septic Tank
- Utilities: Cable Available, Electricity Available, Underground Utilities, Water Available
- Water Source: Public
- Electric: 110 Volts, 220 Volts
Property and Assessments
- Home Warranty: Yes
- Property Condition: New Construction
Green Features
- Green Energy Efficient: Insulation, Windows
- Green Energy Generation: None
Lot Information
- Above Grade Finished Area: 2549
- Common Walls: No Common Walls
- Lot Features: Back Yard, Front Yard, Landscaped, Private, Wooded
- Waterfront Footage: None
Rental
Rent Information
- Land Lease: No
- Occupant Types: Vacant
Public Records for 1239 PJ East Road
Tax Record
- 2024$0.00 ($0.00 / month)
Home Facts
- Beds3
- Baths3
- Total Finished SqFt2,549 SqFt
- Above Grade Finished2,549 SqFt
- StoriesOne and One Half
- Lot Size4.9200 Acres
- StyleSingle Family Residence
- Year Built2025
- CountyWalton - GA
- Fireplaces1




