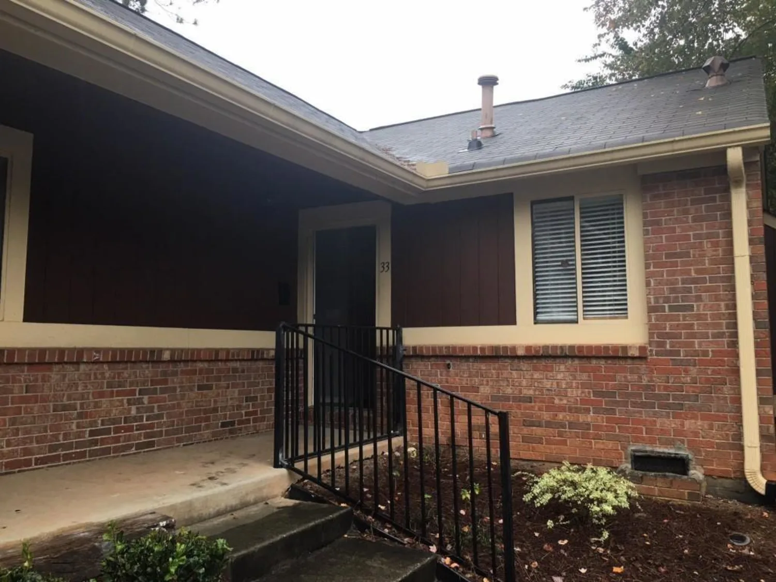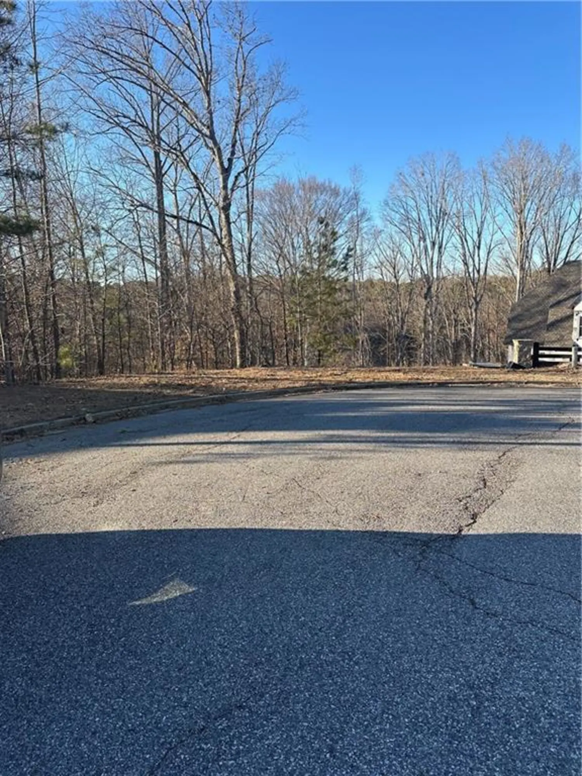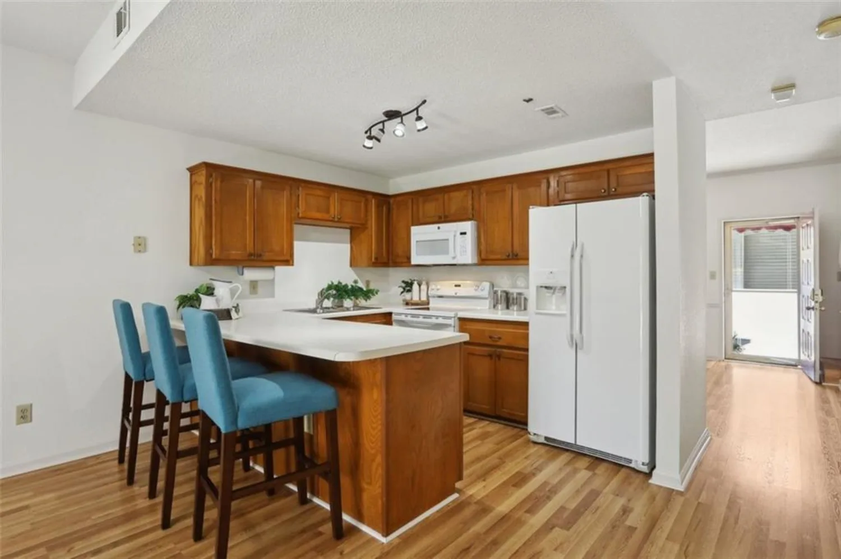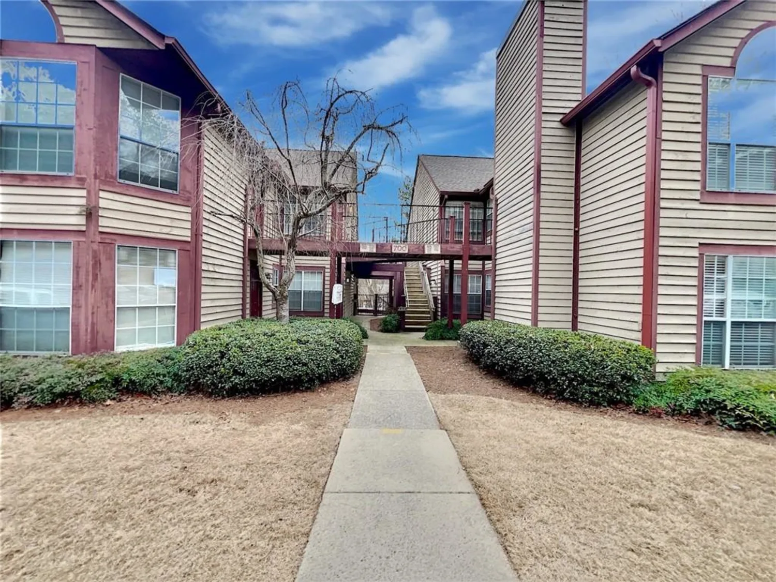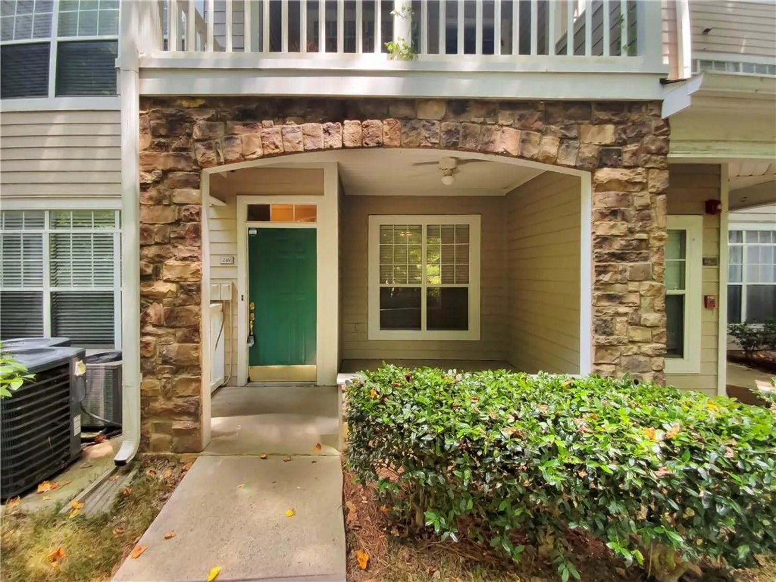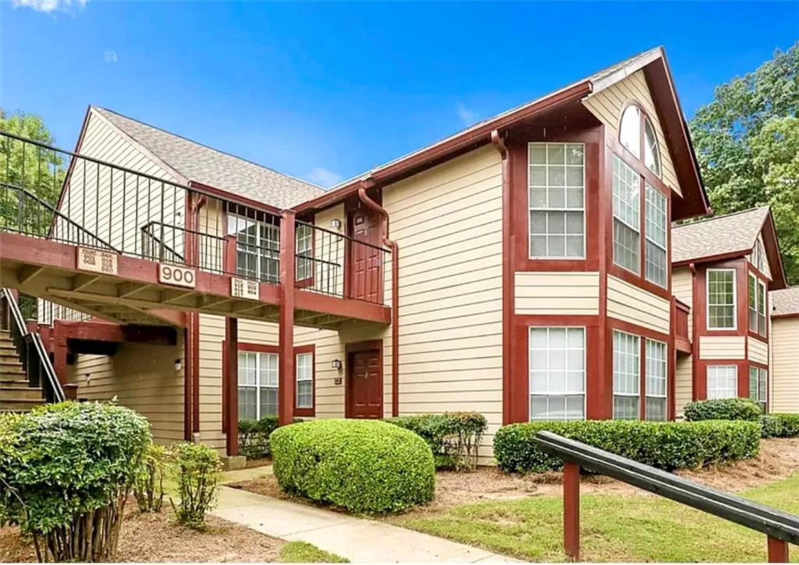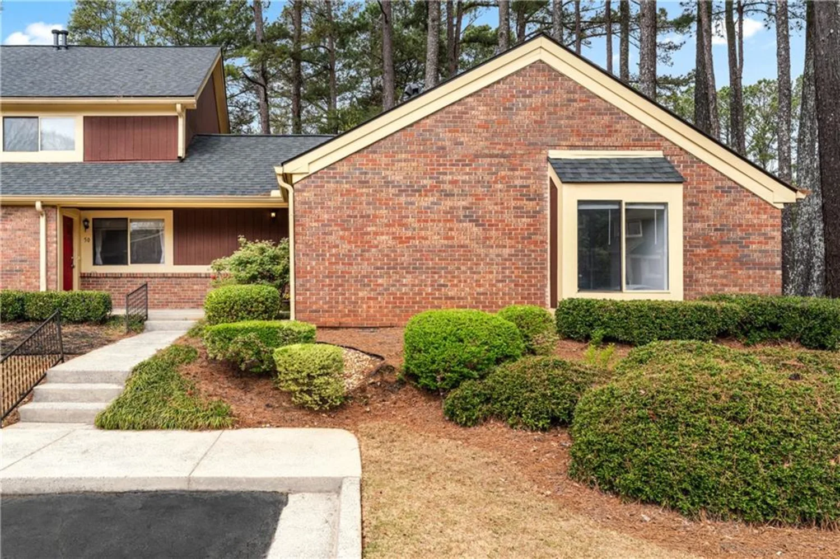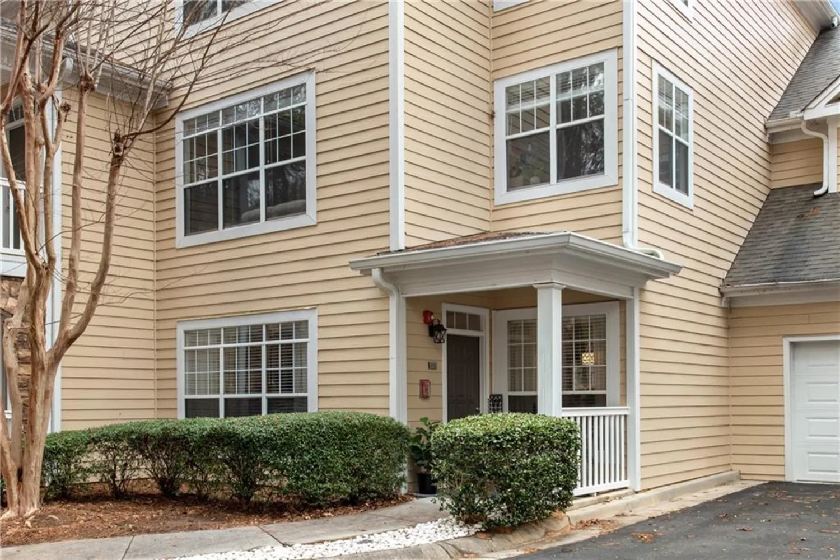813 dunes wayAlpharetta, GA 30022
813 dunes wayAlpharetta, GA 30022
Description
Lots to love about this 2 bedroom, 2 bath condo in lovely Rivermont Village! The exterior of Building 800 features new cement siding, freshly painted! Plus, the sellers replaced all the windows and the patio door in the last two years! Main level unit, no need to carry your groceries up or down a flight of stairs! Wood floors throughout, no carpet! Family room has wood burning fireplace, and a private balcony with wooded view! White kitchen cabinets with granite counters. Separate dining area. Both bedrooms oversized, with private baths. And both bathrooms recently updated with new flooring, vanities, faucets and lighting! Washer and dryer replaced, 2022. Dishwasher replaced in 2020, and water heater in 2018. Abundant natural light! Relax by the pool at the Village, or enjoy the extensive amenities at Rivermont, including tennis, swimming, fitness center and clubhouse, with optional golf memberships available. Great location convenient to GA 400 and HWY 141, with tons of shopping and dining options. Rentals allowed!
Property Details for 813 Dunes Way
- Subdivision ComplexRIVERMONT VILLAGE
- Architectural StyleCraftsman, Tudor, Traditional
- ExteriorBalcony
- Num Of Parking Spaces1
- Parking FeaturesOn Street
- Property AttachedYes
- Waterfront FeaturesNone
LISTING UPDATED:
- StatusClosed
- MLS #7516627
- Days on Site25
- Taxes$823 / year
- HOA Fees$360 / month
- MLS TypeResidential
- Year Built1985
- CountryFulton - GA
LISTING UPDATED:
- StatusClosed
- MLS #7516627
- Days on Site25
- Taxes$823 / year
- HOA Fees$360 / month
- MLS TypeResidential
- Year Built1985
- CountryFulton - GA
Building Information for 813 Dunes Way
- StoriesOne
- Year Built1985
- Lot Size0.0000 Acres
Payment Calculator
Term
Interest
Home Price
Down Payment
The Payment Calculator is for illustrative purposes only. Read More
Property Information for 813 Dunes Way
Summary
Location and General Information
- Community Features: Clubhouse, Homeowners Assoc, Pool, Park, Tennis Court(s)
- Directions: Take Holcomb Bridge to Barnwell Rd, first neighborhood on the LEFT is Rivermont Village. Left onto Sandy Lane, Left on Dunes Way, Building 800, go the far end, and UNIT 813 is on the main level, in the back, don\'t go up or down the stairs!
- View: Neighborhood
- Coordinates: 33.988067,-84.267552
School Information
- Elementary School: Barnwell
- Middle School: Haynes Bridge
- High School: Centennial
Taxes and HOA Information
- Parcel Number: 12 322208871551
- Tax Year: 2024
- Association Fee Includes: Maintenance Grounds, Maintenance Structure, Swim, Trash, Termite, Water
- Tax Legal Description: AN BLDG 8 UNIT 813 LEVEL 1 PICTOMETRY REVIEW/COMPLETE NBHD-JS
- Tax Lot: 2
Virtual Tour
Parking
- Open Parking: Yes
Interior and Exterior Features
Interior Features
- Cooling: Heat Pump
- Heating: Electric
- Appliances: Dishwasher, Electric Range, Electric Water Heater, Dryer, Microwave, Refrigerator, Washer
- Basement: None
- Fireplace Features: Family Room, Masonry
- Flooring: Tile, Hardwood
- Interior Features: Double Vanity, Track Lighting
- Levels/Stories: One
- Other Equipment: None
- Window Features: Insulated Windows
- Kitchen Features: Cabinets White, Breakfast Bar, Stone Counters, View to Family Room
- Master Bathroom Features: Double Vanity, Tub/Shower Combo
- Foundation: Slab
- Main Bedrooms: 2
- Bathrooms Total Integer: 2
- Main Full Baths: 2
- Bathrooms Total Decimal: 2
Exterior Features
- Accessibility Features: None
- Construction Materials: Frame, Cement Siding, Concrete
- Fencing: None
- Horse Amenities: None
- Patio And Porch Features: Covered, Deck
- Pool Features: None
- Road Surface Type: Paved
- Roof Type: Composition
- Security Features: Fire Sprinkler System, Smoke Detector(s)
- Spa Features: None
- Laundry Features: In Hall, Main Level
- Pool Private: No
- Road Frontage Type: County Road
- Other Structures: None
Property
Utilities
- Sewer: Public Sewer
- Utilities: Cable Available, Underground Utilities
- Water Source: Public
- Electric: 110 Volts
Property and Assessments
- Home Warranty: No
- Property Condition: Resale
Green Features
- Green Energy Efficient: None
- Green Energy Generation: None
Lot Information
- Above Grade Finished Area: 880
- Common Walls: 2+ Common Walls
- Lot Features: Other
- Waterfront Footage: None
Rental
Rent Information
- Land Lease: No
- Occupant Types: Owner
Public Records for 813 Dunes Way
Tax Record
- 2024$823.00 ($68.58 / month)
Home Facts
- Beds2
- Baths2
- Total Finished SqFt880 SqFt
- Above Grade Finished880 SqFt
- StoriesOne
- Lot Size0.0000 Acres
- StyleCondominium
- Year Built1985
- APN12 322208871551
- CountyFulton - GA
- Fireplaces1




