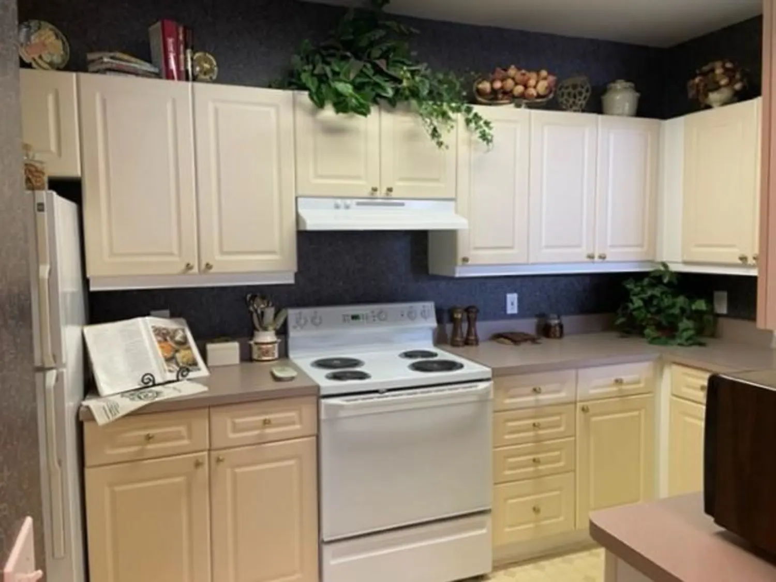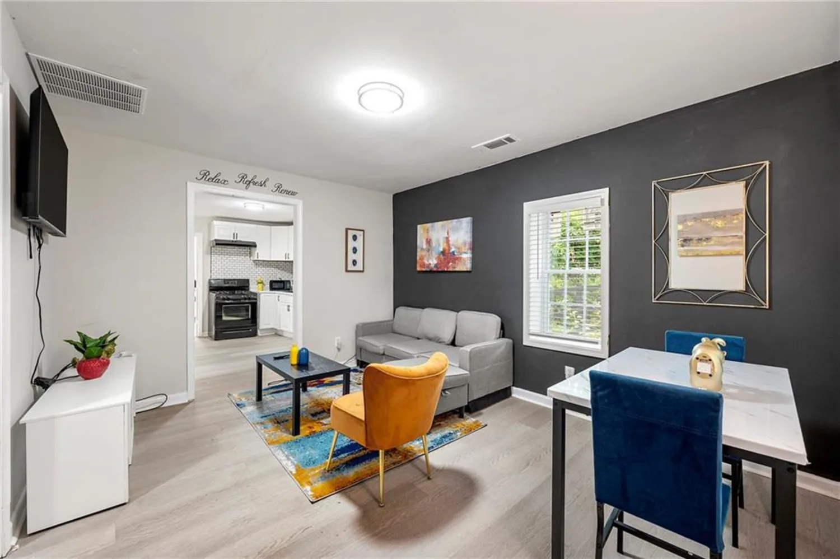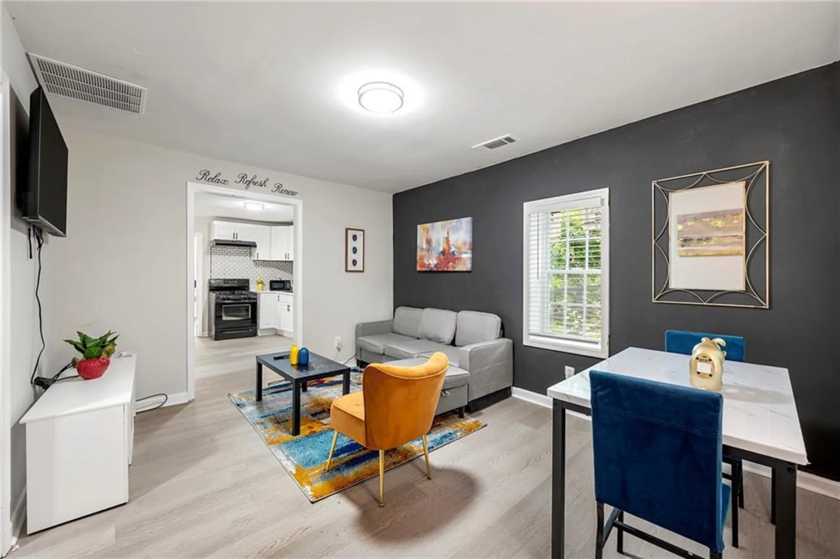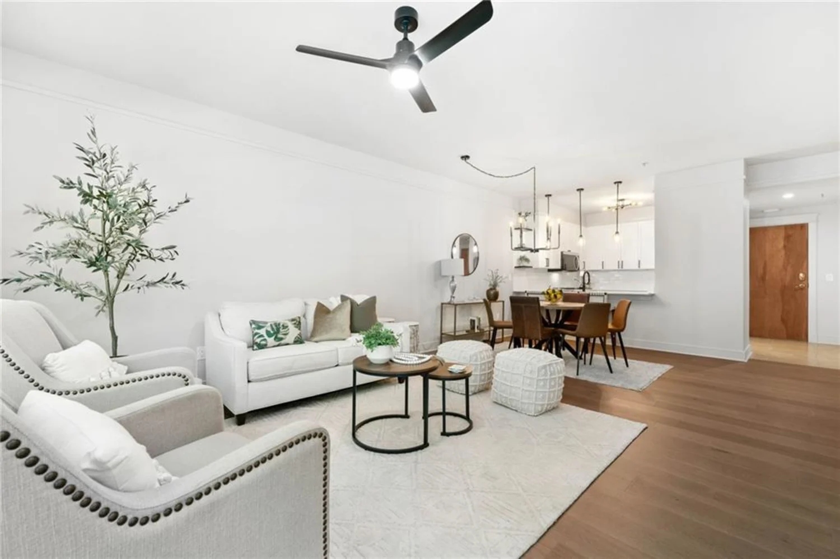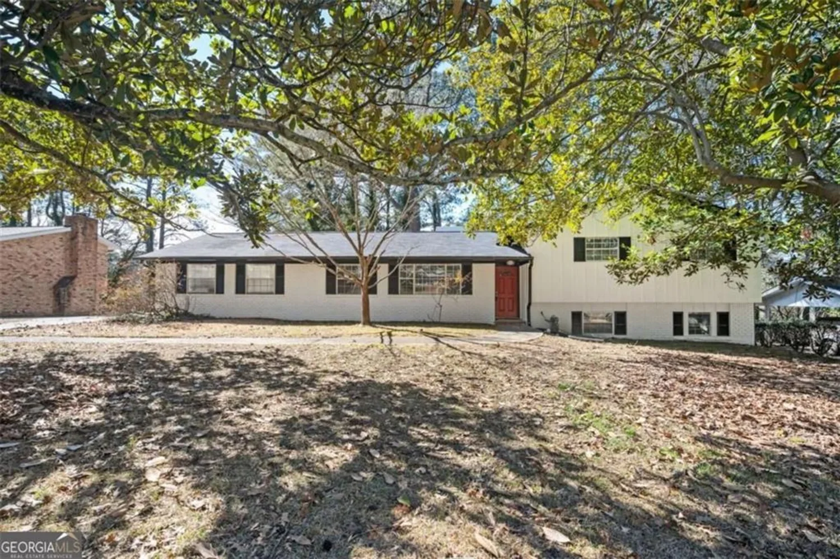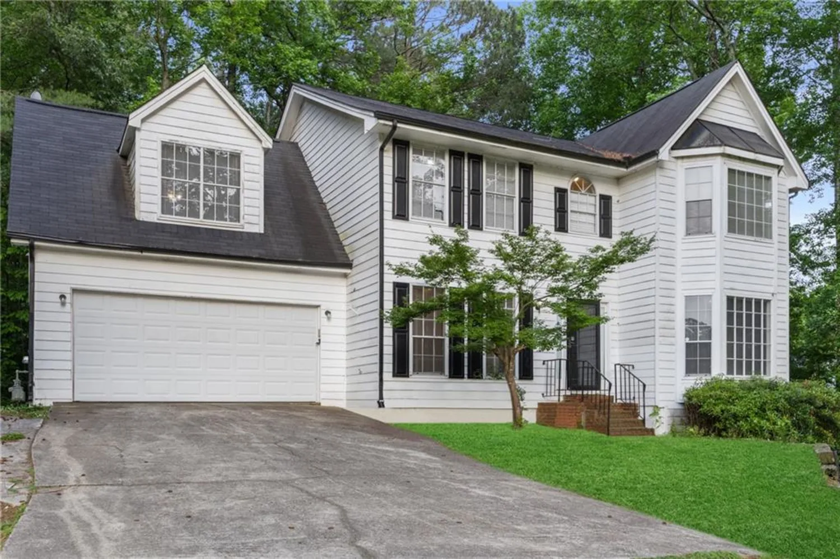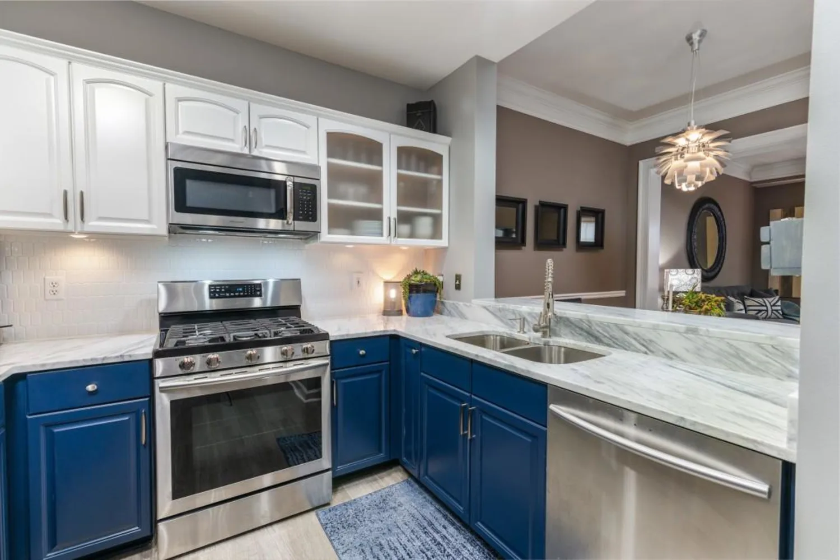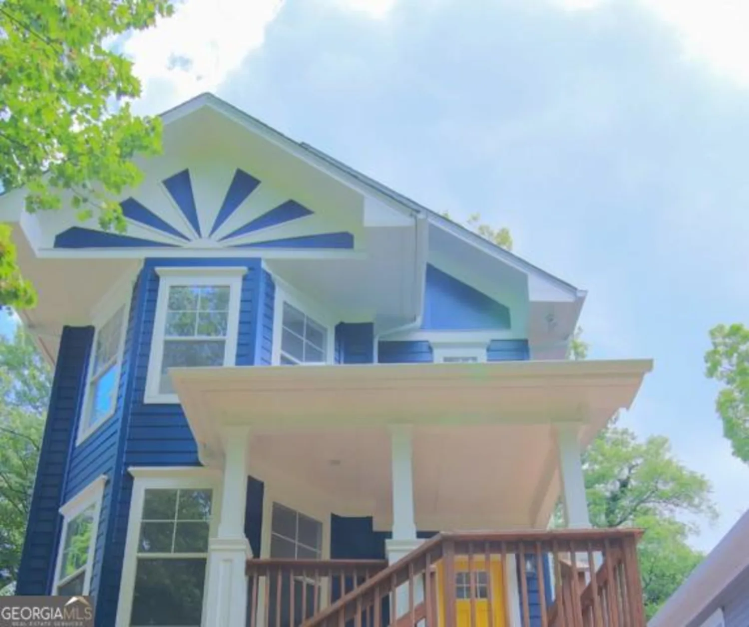3235 roswell road ne 615Atlanta, GA 30305
3235 roswell road ne 615Atlanta, GA 30305
Description
LLuxury Loft in Prime Buckhead Location | Walkable Buckhead Village! Experience elevated city living in this stunning 2-bedroom, 2-bath loft, complete with a valuable $10K storage unit and two premium end parking spaces, located in sought-after Buckhead Village Lofts. Nestled in one of Atlanta’s most walkable neighborhoods, steps from Whole Foods, fine dining, shopping, fitness studios, and more, this residence offers the ultimate Buckhead lifestyle. The open-concept floor plan is accented by soaring 12-foot ceilings, exposed brick and ductwork, and custom upgrades including blackout drapes and designer lighting. The oversized owner's suite is a true retreat, featuring a floating wall, home office nook, and a spa-inspired bath with a jacuzzi tub and separate shower. Relax or entertain on your spacious balcony while enjoying breathtaking sunrise and sunset views. The secondary bedroom and full bath with a soaking tub are perfect for guests or a flexible workspace. This home also includes all appliances, a full-size washer/dryer combo, and even a gas grill — making it truly move-in ready. Residents of Buckhead Village Lofts enjoy gated access, 24-hour concierge, a state-of-the-art fitness center, swimming pool, dog park, rooftop deck, EV charging station, and rare guest parking. HOA fees cover water/sewer, trash, and concierge services for easy living. All of this — for under $350K — steps from The St. Regis, Chops, Umi, The Iberian Pig, and everything Buckhead Village has to offer. An incredible opportunity to add your personal touch and make this stylish loft your own.
Property Details for 3235 Roswell Road NE 615
- Subdivision ComplexBuckhead Village Lofts
- Architectural StyleContemporary, Loft, Modern
- ExteriorBalcony
- Num Of Garage Spaces2
- Parking FeaturesAssigned, Attached, Deeded, Garage, Storage, Electric Vehicle Charging Station(s)
- Property AttachedYes
- Waterfront FeaturesNone
LISTING UPDATED:
- StatusActive
- MLS #7516460
- Days on Site490
- Taxes$4,517 / year
- HOA Fees$697 / month
- MLS TypeResidential
- Year Built1999
- CountryFulton - GA
LISTING UPDATED:
- StatusActive
- MLS #7516460
- Days on Site490
- Taxes$4,517 / year
- HOA Fees$697 / month
- MLS TypeResidential
- Year Built1999
- CountryFulton - GA
Building Information for 3235 Roswell Road NE 615
- StoriesOne
- Year Built1999
- Lot Size0.0250 Acres
Payment Calculator
Term
Interest
Home Price
Down Payment
The Payment Calculator is for illustrative purposes only. Read More
Property Information for 3235 Roswell Road NE 615
Summary
Location and General Information
- Community Features: Concierge, Dog Park, Fitness Center, Gated, Homeowners Assoc, Near Schools, Near Shopping, Pool, Public Transportation, Restaurant, Sidewalks, Street Lights
- Directions: Building at intersection of Roswell Road and East Andrews Drive. Park in designated guest spaces in front of gate.
- View: City
- Coordinates: 33.843801,-84.378567
School Information
- Elementary School: Jackson - Atlanta
- Middle School: Willis A. Sutton
- High School: North Atlanta
Taxes and HOA Information
- Parcel Number: 17 009900030755
- Tax Year: 2023
- Association Fee Includes: Door person, Maintenance Structure, Maintenance Grounds, Pest Control, Receptionist, Reserve Fund, Security, Sewer, Termite, Trash, Water
- Tax Legal Description: See Docs
- Tax Lot: 0
Virtual Tour
Parking
- Open Parking: No
Interior and Exterior Features
Interior Features
- Cooling: Ceiling Fan(s), Central Air, Electric
- Heating: Central, Electric, Forced Air, Heat Pump
- Appliances: Dishwasher, Disposal, Dryer, Electric Oven, Electric Range, Electric Water Heater, Microwave, Refrigerator, Self Cleaning Oven, Washer
- Basement: None
- Fireplace Features: None
- Flooring: Hardwood
- Interior Features: Double Vanity, Entrance Foyer, High Ceilings 10 ft Main, High Speed Internet, Walk-In Closet(s)
- Levels/Stories: One
- Other Equipment: None
- Window Features: Double Pane Windows, Insulated Windows
- Kitchen Features: Breakfast Bar, Cabinets Stain, Kitchen Island, Solid Surface Counters, View to Family Room
- Master Bathroom Features: Double Vanity, Separate Tub/Shower, Soaking Tub
- Foundation: Concrete Perimeter
- Main Bedrooms: 2
- Bathrooms Total Integer: 2
- Main Full Baths: 2
- Bathrooms Total Decimal: 2
Exterior Features
- Accessibility Features: None
- Construction Materials: Brick 4 Sides
- Fencing: None
- Horse Amenities: None
- Patio And Porch Features: Rooftop
- Pool Features: In Ground
- Road Surface Type: Asphalt
- Roof Type: Composition
- Security Features: Fire Alarm, Fire Sprinkler System, Key Card Entry, Secured Garage/Parking, Security Gate, Smoke Detector(s)
- Spa Features: None
- Laundry Features: Laundry Closet, Main Level
- Pool Private: No
- Road Frontage Type: City Street
- Other Structures: None
Property
Utilities
- Sewer: Public Sewer
- Utilities: Cable Available, Electricity Available, Phone Available, Sewer Available, Water Available
- Water Source: Public
- Electric: 110 Volts
Property and Assessments
- Home Warranty: No
- Property Condition: Resale
Green Features
- Green Energy Efficient: Windows
- Green Energy Generation: None
Lot Information
- Above Grade Finished Area: 1105
- Common Walls: 2+ Common Walls
- Lot Features: Other
- Waterfront Footage: None
Multi Family
- # Of Units In Community: 615
Rental
Rent Information
- Land Lease: No
- Occupant Types: Vacant
Public Records for 3235 Roswell Road NE 615
Tax Record
- 2023$4,517.00 ($376.42 / month)
Home Facts
- Beds2
- Baths2
- Total Finished SqFt1,105 SqFt
- Above Grade Finished1,105 SqFt
- StoriesOne
- Lot Size0.0250 Acres
- StyleCondominium
- Year Built1999
- APN17 009900030755
- CountyFulton - GA




