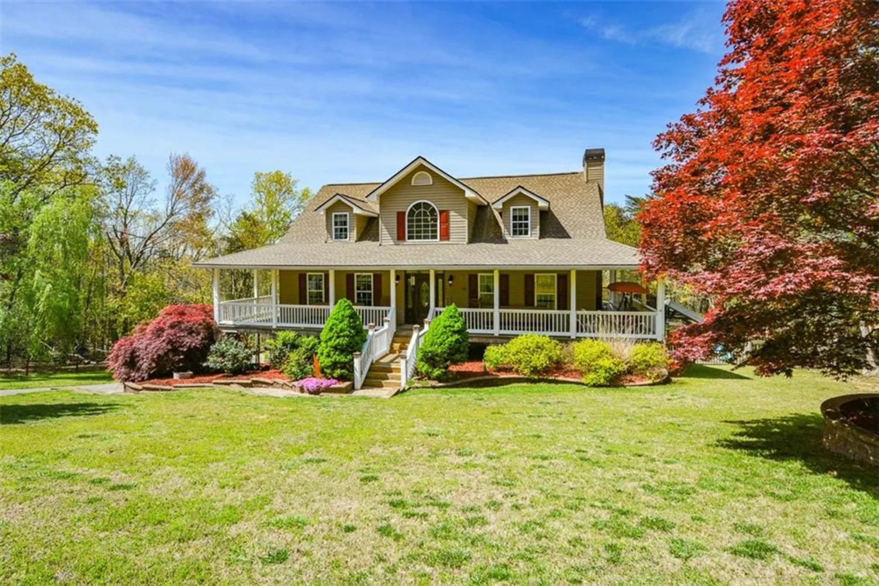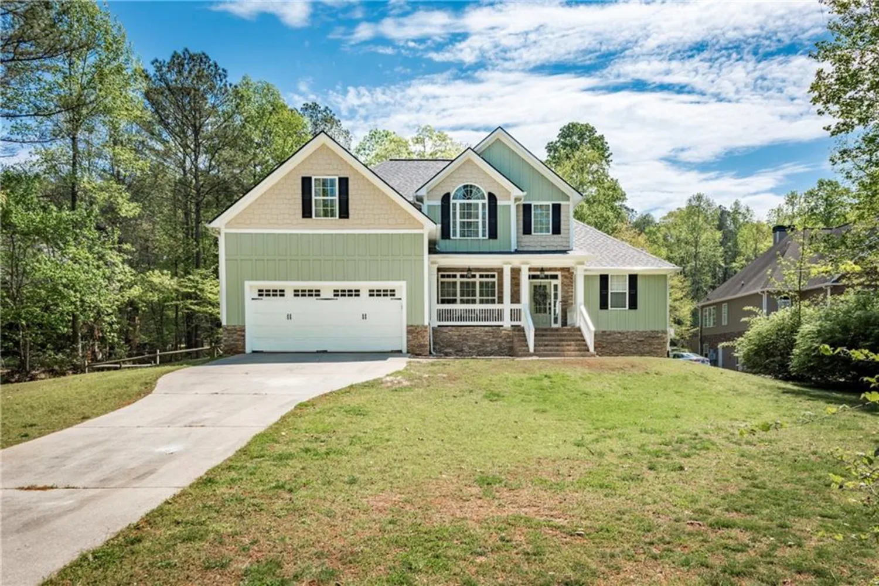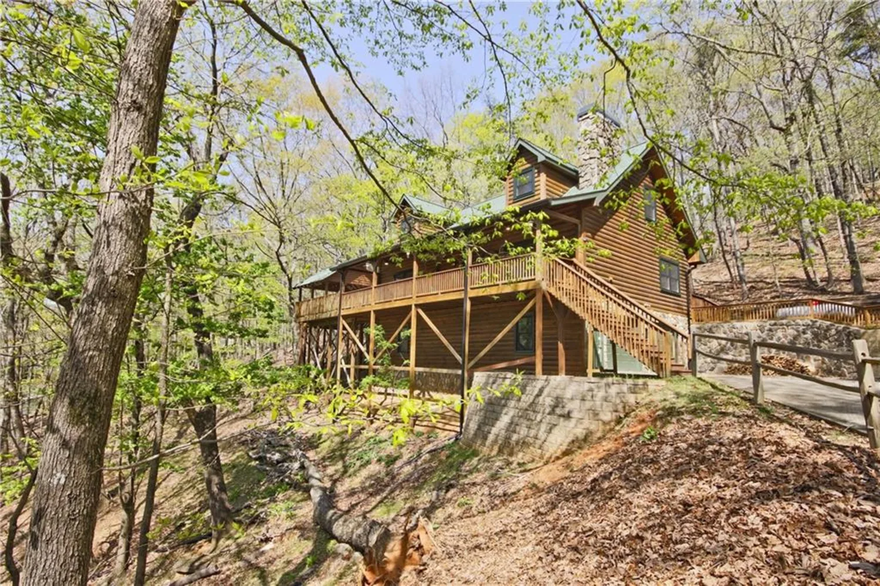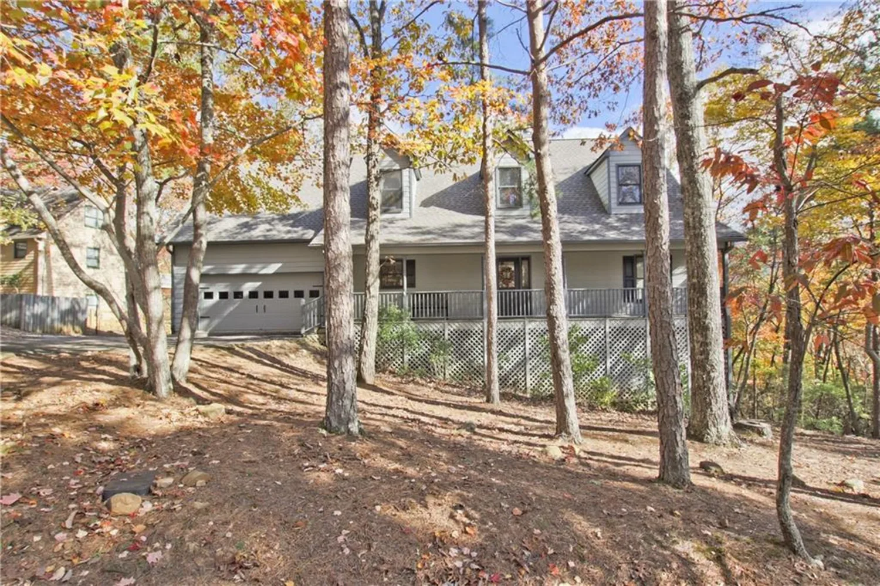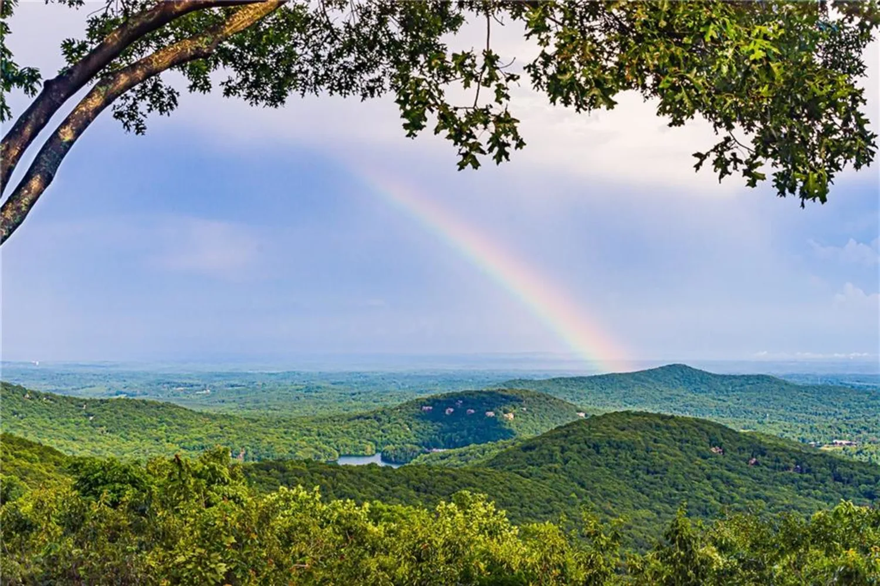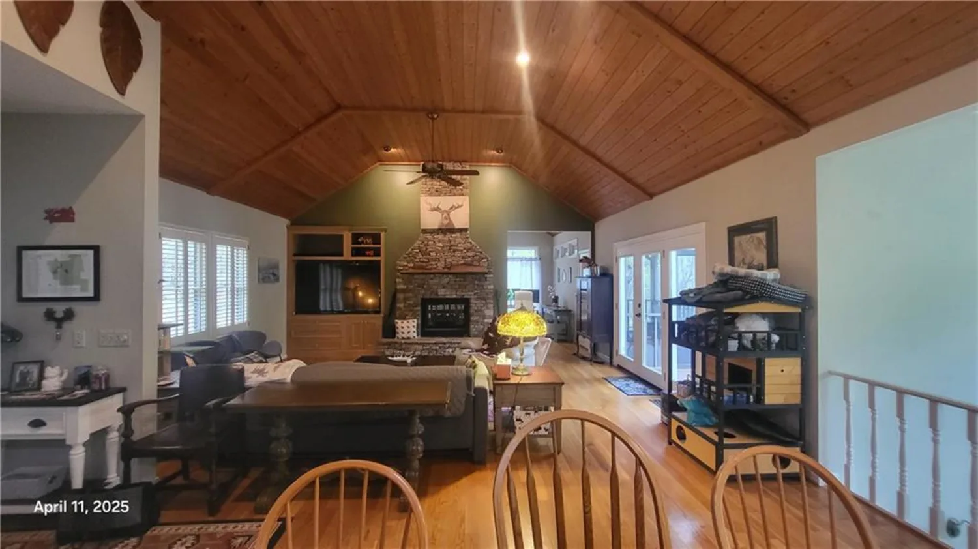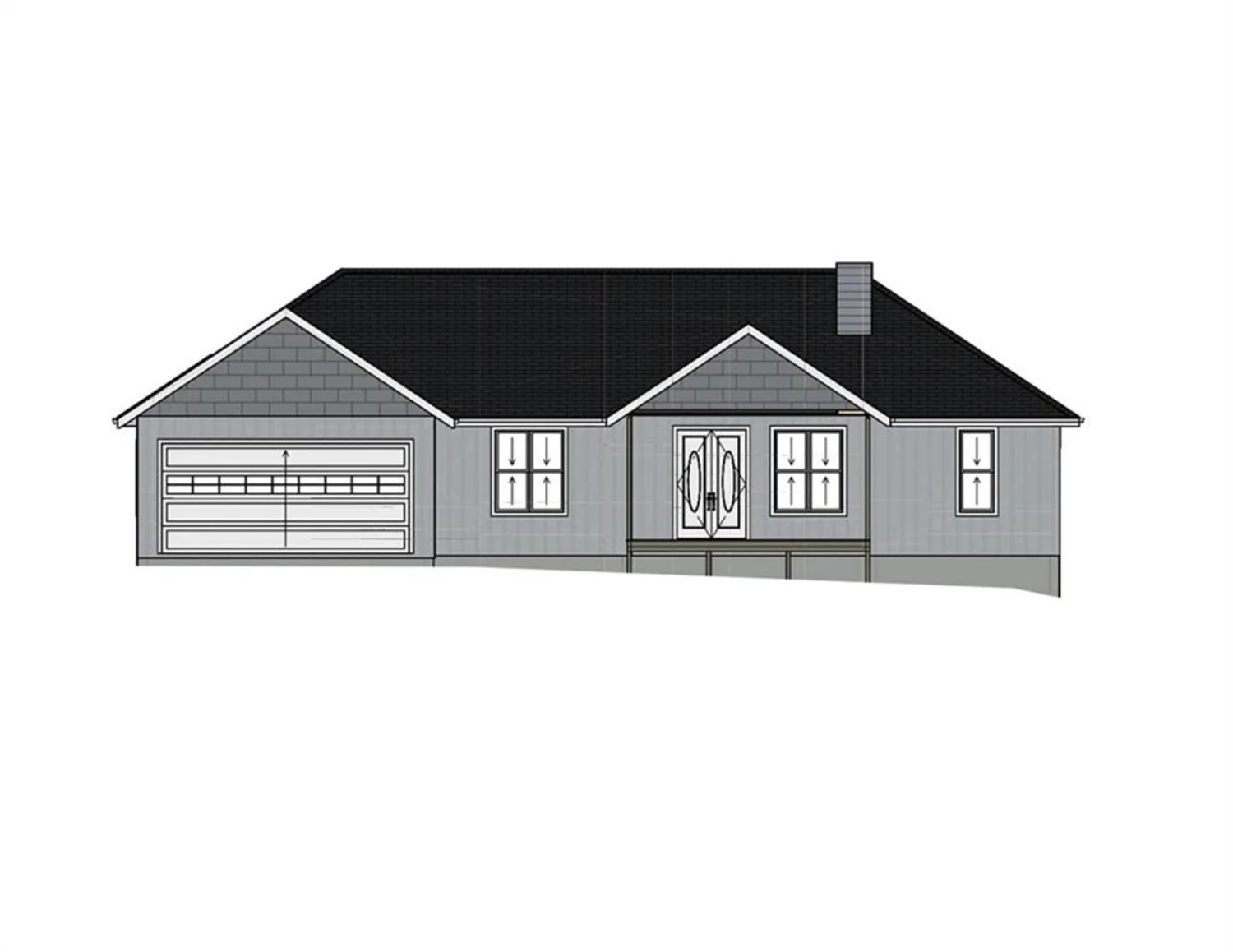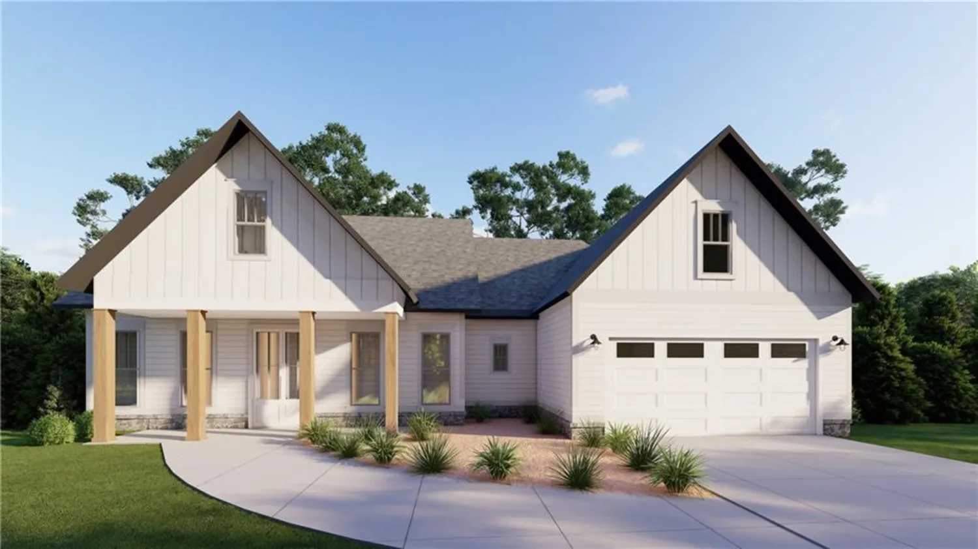754 shetland traceJasper, GA 30143
754 shetland traceJasper, GA 30143
Description
Discover Your Mountain Retreat in Big Canoe. Nestled in the sought-after Equestrian community of Big Canoe, 754 Shetland Trace offers the perfect blend of serenity and convenience. With its exceptional proximity to the main gate and many of the community's premier amenities, this mountain hideaway is ideal for those seeking both privacy and accessibility. Step inside from the porte-cochère driveway and be welcomed by a stunning two-story living room framed by breathtaking mountain views. The main living area boasts gleaming hardwood floors and a semi-open concept that seamlessly connects the spacious kitchen, dining area, and living room—perfect for entertaining or cozy evenings at home.The main-level Owner’s Wing is a true retreat, featuring a fully renovated spa-like bathroom. Unwind in the luxurious soaking tub, enjoy the convenience of a walk-in shower, and take advantage of the discreet personal laundry area tucked away for convenience. A screened-in porch is accessible directly from the Owner's Suite as well, with incredible mountain views. The terrace level provides endless possibilities, offering privacy and versatility. This space includes a comfortable living area with a wood-burning stove, a kitchenette complete with a sink, refrigerator, and plumbing for a dishwasher, a spacious laundry room, and two additional bedrooms. Most of the ceilings in the home have been tastefully updated to a smooth finish, enhancing the clean and modern aesthetic. Step outside to the open-air porch and take in the tranquil surroundings. Adding to the home's charm is a unique exterior-entry "flex room." Whether you dream of an in-home office, workshop, craft room, or private studio, this well-insulated space with its own heater is ready to bring your vision to life. This home has been cared for exceptionally with updates including building of concrete retaining wall on south side of the driveway, a complete removal of polybutylene plumbing pipes, new decking installed with brand new joists hung to code and many more. A complete list of upgrades is shared at the home, and can also be, by request. Don't miss your chance to own this meticulously maintained and thoughtfully updated mountain retreat in the heart of Big Canoe with a view of the mountains from all but one room.
Property Details for 754 Shetland Trace
- Subdivision ComplexBig Canoe
- Architectural StyleOther
- ExteriorLighting, Rain Gutters
- Parking FeaturesCarport, Driveway
- Property AttachedNo
- Waterfront FeaturesNone
LISTING UPDATED:
- StatusClosed
- MLS #7514276
- Days on Site5
- Taxes$2,992 / year
- HOA Fees$4,800 / year
- MLS TypeResidential
- Year Built1988
- Lot Size1.19 Acres
- CountryPickens - GA
LISTING UPDATED:
- StatusClosed
- MLS #7514276
- Days on Site5
- Taxes$2,992 / year
- HOA Fees$4,800 / year
- MLS TypeResidential
- Year Built1988
- Lot Size1.19 Acres
- CountryPickens - GA
Building Information for 754 Shetland Trace
- StoriesTwo
- Year Built1988
- Lot Size1.1900 Acres
Payment Calculator
Term
Interest
Home Price
Down Payment
The Payment Calculator is for illustrative purposes only. Read More
Property Information for 754 Shetland Trace
Summary
Location and General Information
- Community Features: Boating, Clubhouse, Dog Park, Gated, Golf, Pickleball
- Directions: Enter through Big Canoe Main Gate. Turn left into Equestrian Community. Shetland Trace is first right.
- View: Mountain(s)
- Coordinates: 34.445368,-84.291004
School Information
- Elementary School: Tate
- Middle School: Pickens - Other
- High School: Pickens
Taxes and HOA Information
- Parcel Number: 046D 050
- Tax Year: 2024
- Tax Legal Description: DIST4 LL53 1.19AC LT9138 BT BIG CANOE
Virtual Tour
- Virtual Tour Link PP: https://www.propertypanorama.com/754-Shetland-Trace-Jasper-GA-30143/unbranded
Parking
- Open Parking: Yes
Interior and Exterior Features
Interior Features
- Cooling: Central Air
- Heating: Central
- Appliances: Dishwasher, Electric Cooktop, Electric Oven, Electric Water Heater, Microwave, Refrigerator
- Basement: Finished, Walk-Out Access
- Fireplace Features: Family Room, Wood Burning Stove
- Flooring: Hardwood, Luxury Vinyl
- Interior Features: Entrance Foyer, Vaulted Ceiling(s), Walk-In Closet(s)
- Levels/Stories: Two
- Other Equipment: None
- Window Features: Insulated Windows
- Kitchen Features: Eat-in Kitchen
- Master Bathroom Features: Separate His/Hers, Separate Tub/Shower
- Foundation: Pillar/Post/Pier
- Main Bedrooms: 1
- Total Half Baths: 1
- Bathrooms Total Integer: 4
- Main Full Baths: 1
- Bathrooms Total Decimal: 3
Exterior Features
- Accessibility Features: None
- Construction Materials: Other
- Fencing: None
- Horse Amenities: None
- Patio And Porch Features: Deck, Enclosed
- Pool Features: None
- Road Surface Type: Asphalt
- Roof Type: Composition
- Security Features: None
- Spa Features: None
- Laundry Features: In Bathroom, Laundry Room, Lower Level, Main Level
- Pool Private: No
- Road Frontage Type: Private Road
- Other Structures: None
Property
Utilities
- Sewer: Septic Tank
- Utilities: Underground Utilities
- Water Source: Public
- Electric: 220 Volts
Property and Assessments
- Home Warranty: No
- Property Condition: Resale
Green Features
- Green Energy Efficient: Insulation
- Green Energy Generation: None
Lot Information
- Common Walls: No Common Walls
- Lot Features: Rectangular Lot, Sloped
- Waterfront Footage: None
Rental
Rent Information
- Land Lease: No
- Occupant Types: Owner
Public Records for 754 Shetland Trace
Tax Record
- 2024$2,992.00 ($249.33 / month)
Home Facts
- Beds3
- Baths3
- Total Finished SqFt3,007 SqFt
- StoriesTwo
- Lot Size1.1900 Acres
- StyleSingle Family Residence
- Year Built1988
- APN046D 050
- CountyPickens - GA
- Fireplaces2




