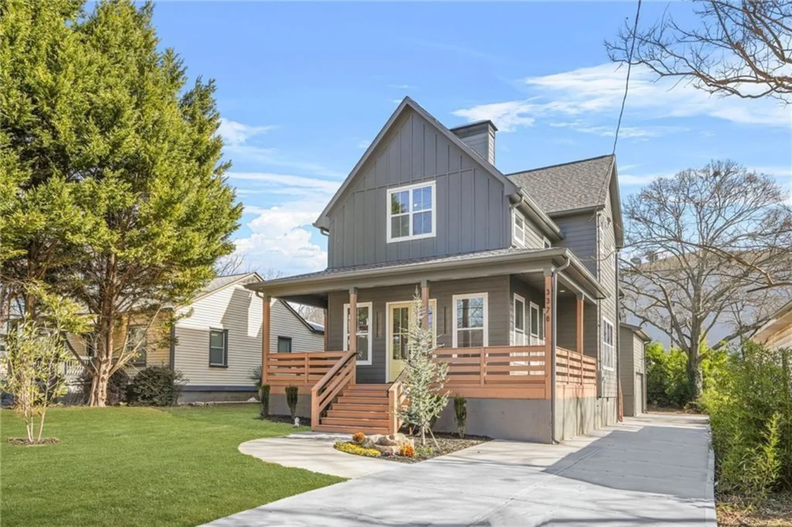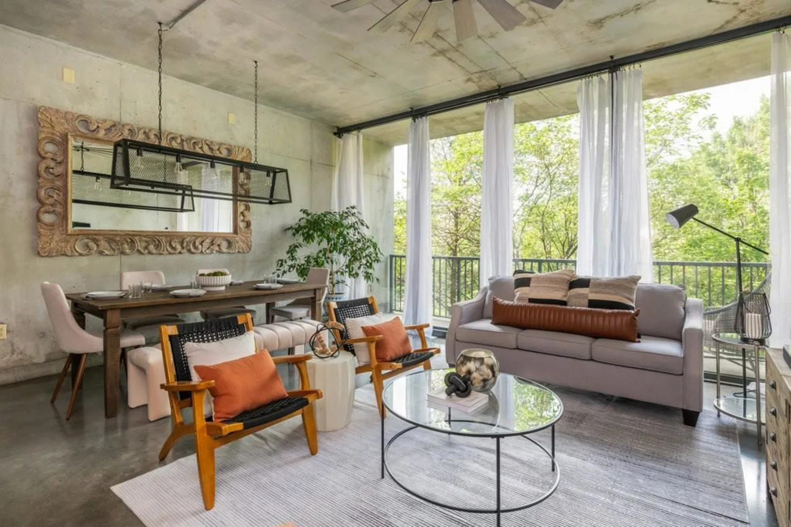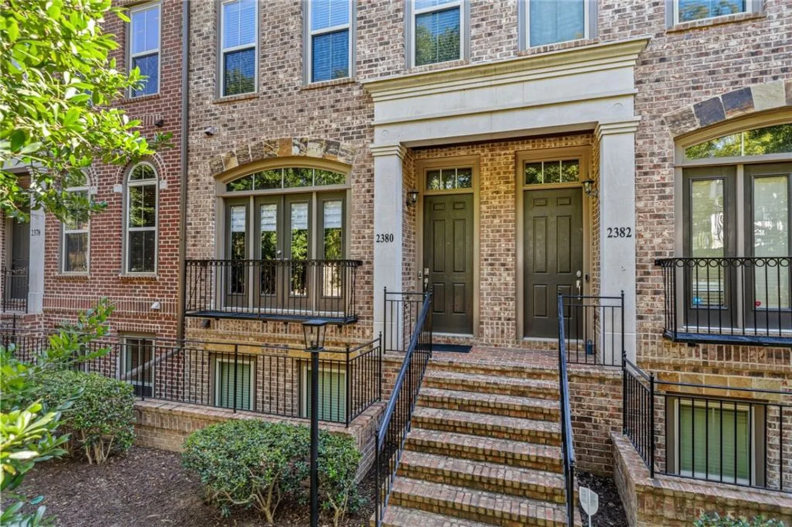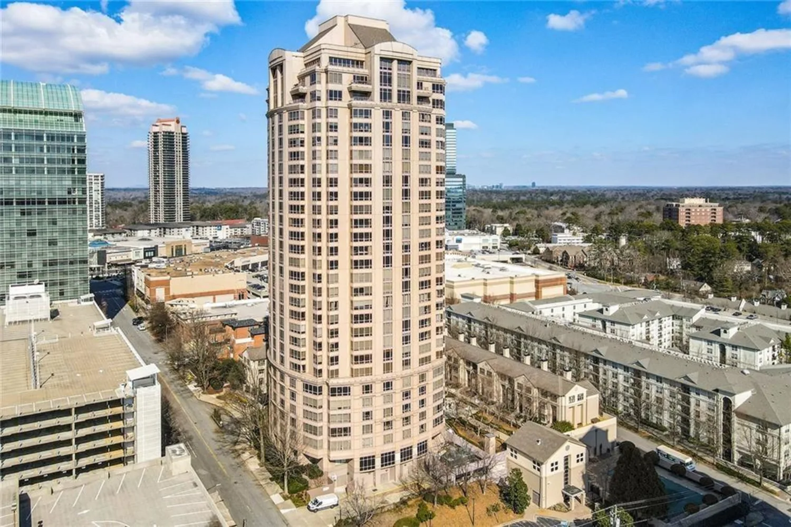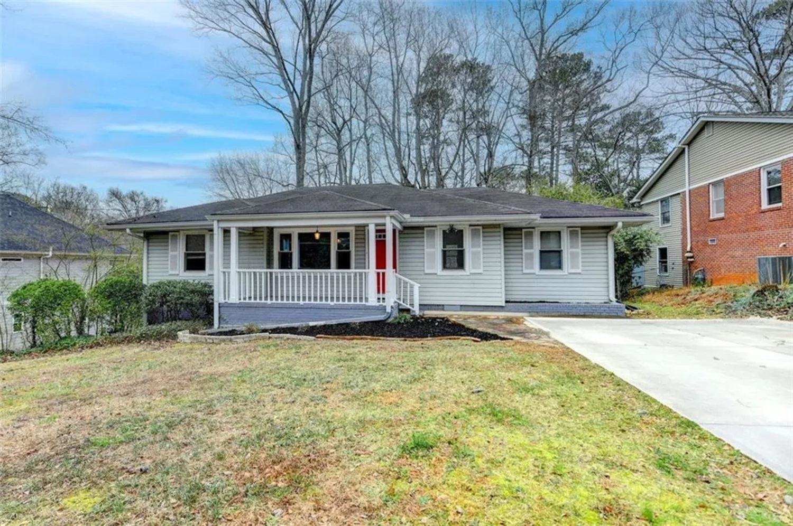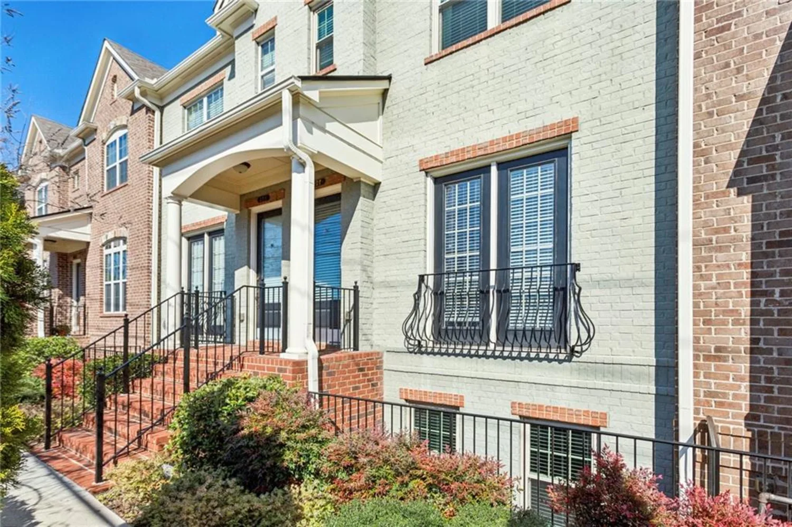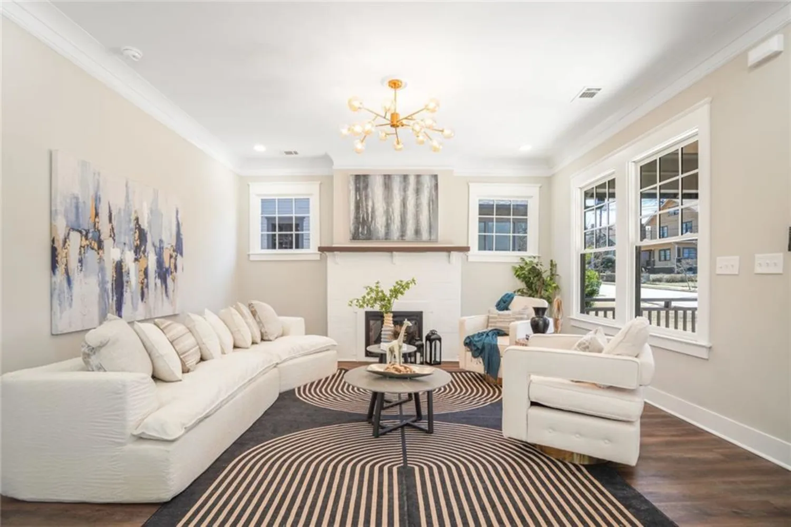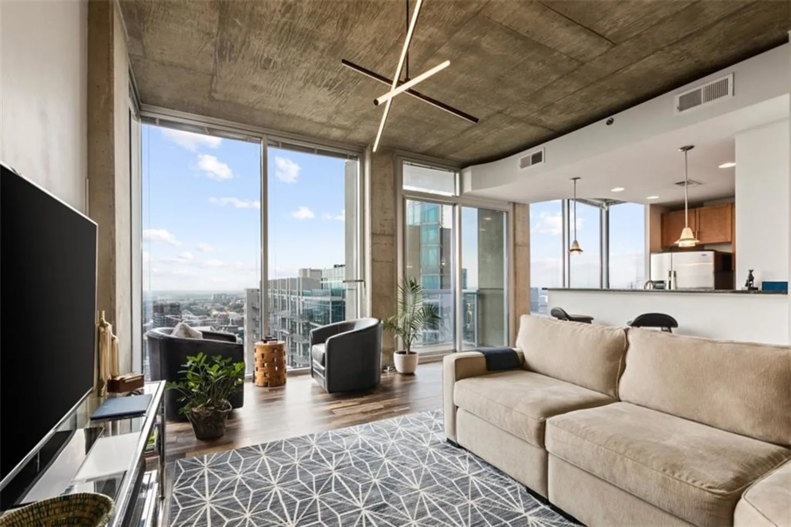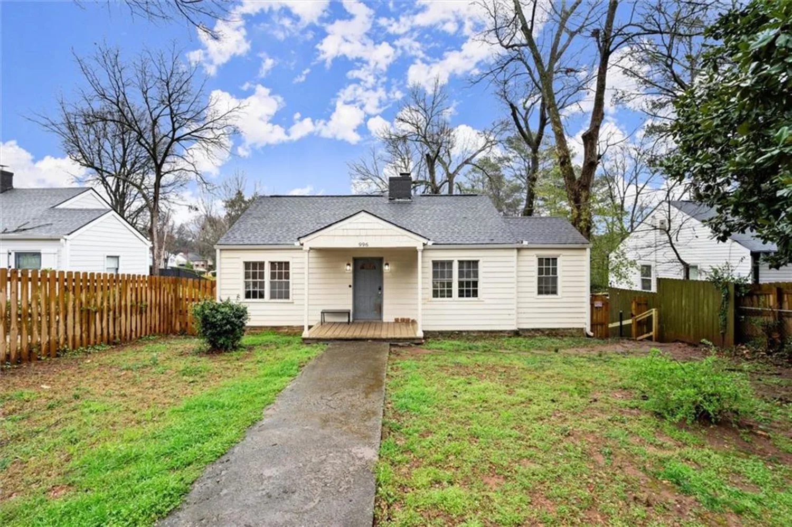1080 peachtree street ne 804Atlanta, GA 30309
1080 peachtree street ne 804Atlanta, GA 30309
Description
Indulge in the pinnacle of modern luxury at 1010 Midtown, where sleek design and vibrant city living converge in the heart of Atlanta’s coveted Midtown Mile strip! This stunning unit offers the perfect blend of style, convenience, and breathtaking views—plus, it’s the best deal currently available in the building! This unit boasts hardwood floors, tall 10-ft ceilings and huge floor-to-ceiling windows that flood the space with natural light. while framing a picturesque view of the Midtown skyline. Beyond the windows, when you step out to your spacious balcony you will find a private retreat for sipping coffee or entertaining guests while overlooking Peachtree Street as the city hums below. You'll be able to walk to everything you need, including Whole Foods, Publix, and countless dining and shopping options. You're also just steps from Piedmont Park, the High Museum of Art, the Atlanta Botanical Gardens, the Midtown MARTA station, and the legendary Fox Theatre. Plus, with immediate access to I-75/85, commuting around Atlanta couldn’t be easier! Living at 1010 Midtown means indulging in a host of world-class amenities, including: a Sky Park with Private Rooftop, Heated Saltwater Pool & Cabanas, a top of the line Fitness Center, a Theater/Media Room & Resident Lounge, a Grilling Area, 24-Hour Concierge & Front Desk Security Not to mention, the building features on-site dining and services, including Panera Bread, Sugar Factory, Crescent City Kitchen, Wicked Wolf sports bar, Ri Ra Irish Pub, and more—offering unparalleled convenience just an elevator ride away. This is urban living at its finest, with the very best that Midtown has to offer right outside your doorstep. Don’t wait—this is the best deal in the building and an extraordinary opportunity to live at the intersection of luxury and convenience. This home is priced to sell, so it won’t last long!
Property Details for 1080 Peachtree Street NE 804
- Subdivision Complex1010 Midtown
- Architectural StyleHigh Rise (6 or more stories)
- ExteriorBalcony
- Num Of Garage Spaces2
- Num Of Parking Spaces2
- Parking FeaturesAssigned, Covered, Garage, Garage Door Opener, Garage Faces Rear, Parking Lot
- Property AttachedYes
- Waterfront FeaturesNone
LISTING UPDATED:
- StatusActive
- MLS #7514029
- Days on Site116
- Taxes$8,490 / year
- HOA Fees$700 / month
- MLS TypeResidential
- Year Built2008
- CountryFulton - GA
LISTING UPDATED:
- StatusActive
- MLS #7514029
- Days on Site116
- Taxes$8,490 / year
- HOA Fees$700 / month
- MLS TypeResidential
- Year Built2008
- CountryFulton - GA
Building Information for 1080 Peachtree Street NE 804
- StoriesOne
- Year Built2008
- Lot Size0.0278 Acres
Payment Calculator
Term
Interest
Home Price
Down Payment
The Payment Calculator is for illustrative purposes only. Read More
Property Information for 1080 Peachtree Street NE 804
Summary
Location and General Information
- Community Features: Barbecue, Business Center, Fitness Center, Gated, Homeowners Assoc, Near Shopping, Park, Pool, Restaurant
- Directions: From I-75, take 10th street exit and travel East on 10th Street. make a left onto Peachtree Street and then a left onto 11th Street. Make the next right onto Crescent Ave and garage parking garage will be on right hand side across from Bulla and Sam's of San Francisco. Take ticket at gate. Concierge will validate parking.
- View: City
- Coordinates: 33.783839,-84.383866
School Information
- Elementary School: Springdale Park
- Middle School: David T Howard
- High School: Midtown
Taxes and HOA Information
- Parcel Number: 17 010600050739
- Tax Year: 2024
- Association Fee Includes: Door person, Insurance, Internet, Maintenance Grounds, Maintenance Structure, Receptionist, Reserve Fund, Security, Swim, Termite, Trash
- Tax Legal Description: 0
Virtual Tour
Parking
- Open Parking: No
Interior and Exterior Features
Interior Features
- Cooling: Ceiling Fan(s), Central Air
- Heating: Electric, Forced Air
- Appliances: Dishwasher, Disposal, Dryer, Electric Cooktop, Gas Oven, Microwave, Refrigerator, Washer
- Basement: None
- Fireplace Features: None
- Flooring: Carpet, Hardwood
- Interior Features: Double Vanity, Elevator, Entrance Foyer, High Ceilings 10 ft Main, Walk-In Closet(s)
- Levels/Stories: One
- Other Equipment: None
- Window Features: Double Pane Windows, Insulated Windows
- Kitchen Features: Breakfast Bar, Cabinets Stain, Eat-in Kitchen, Kitchen Island, Pantry, Stone Counters
- Master Bathroom Features: Double Vanity, Separate Tub/Shower
- Foundation: Concrete Perimeter
- Main Bedrooms: 2
- Bathrooms Total Integer: 2
- Main Full Baths: 2
- Bathrooms Total Decimal: 2
Exterior Features
- Accessibility Features: None
- Construction Materials: Concrete
- Fencing: None
- Horse Amenities: None
- Patio And Porch Features: Covered, Patio
- Pool Features: Heated, In Ground, Salt Water
- Road Surface Type: Asphalt, Concrete
- Roof Type: Composition
- Security Features: Fire Alarm, Key Card Entry, Secured Garage/Parking, Security Gate, Security Service, Smoke Detector(s)
- Spa Features: Community
- Laundry Features: In Hall, Laundry Closet, Main Level
- Pool Private: No
- Road Frontage Type: City Street
- Other Structures: None
Property
Utilities
- Sewer: Public Sewer
- Utilities: Cable Available, Electricity Available, Natural Gas Available, Sewer Available, Water Available
- Water Source: Public
- Electric: 110 Volts
Property and Assessments
- Home Warranty: No
- Property Condition: Resale
Green Features
- Green Energy Efficient: None
- Green Energy Generation: None
Lot Information
- Above Grade Finished Area: 1213
- Common Walls: 2+ Common Walls
- Lot Features: Other
- Waterfront Footage: None
Multi Family
- # Of Units In Community: 804
Rental
Rent Information
- Land Lease: No
- Occupant Types: Vacant
Public Records for 1080 Peachtree Street NE 804
Tax Record
- 2024$8,490.00 ($707.50 / month)
Home Facts
- Beds2
- Baths2
- Total Finished SqFt1,213 SqFt
- Above Grade Finished1,213 SqFt
- StoriesOne
- Lot Size0.0278 Acres
- StyleCondominium
- Year Built2008
- APN17 010600050739
- CountyFulton - GA




