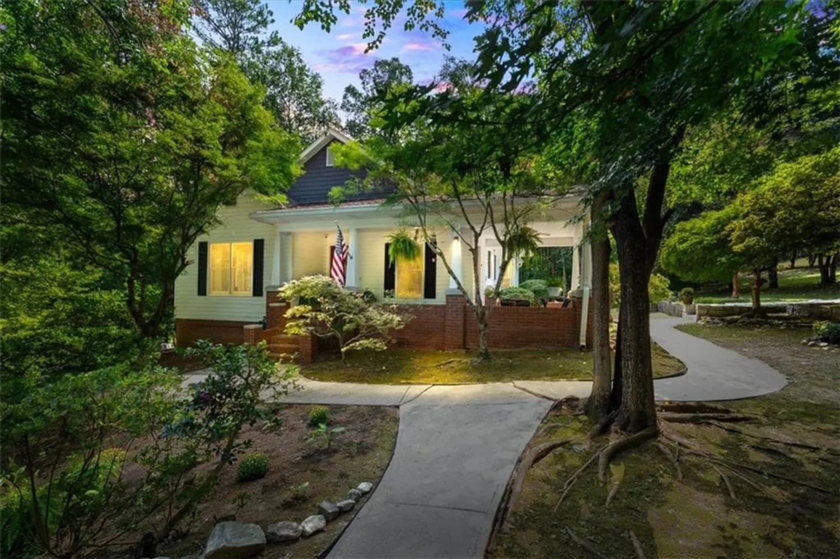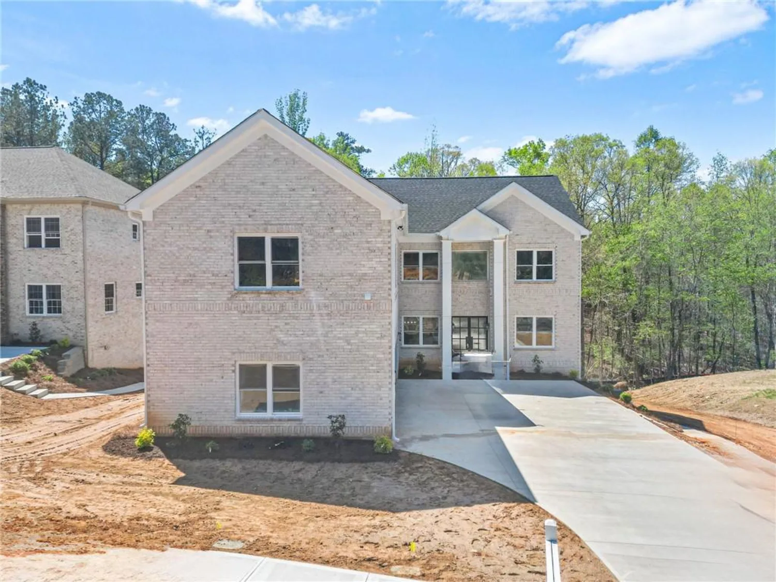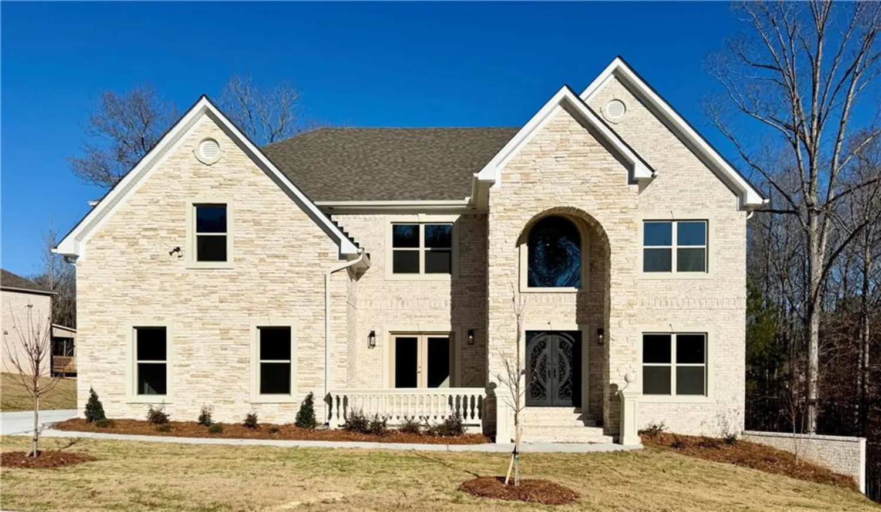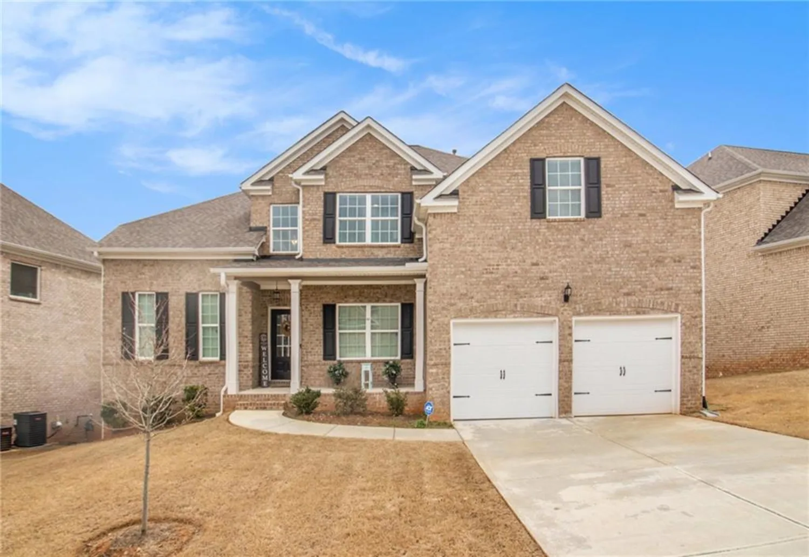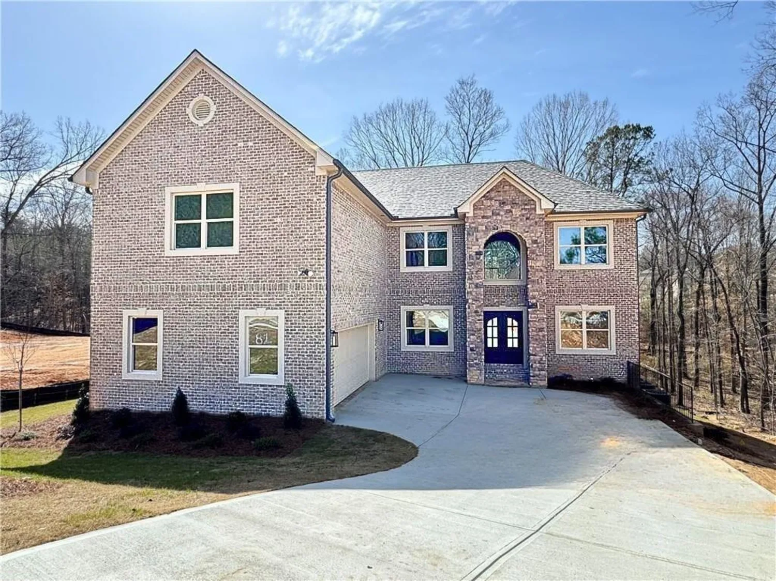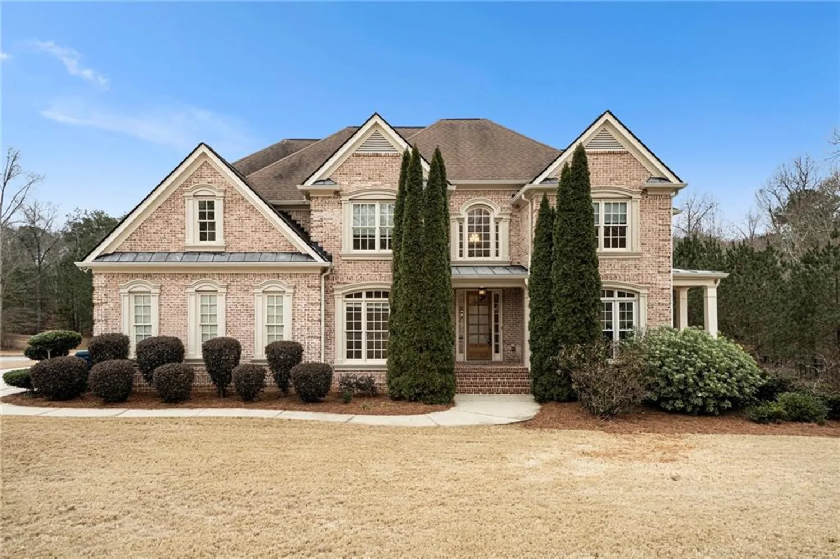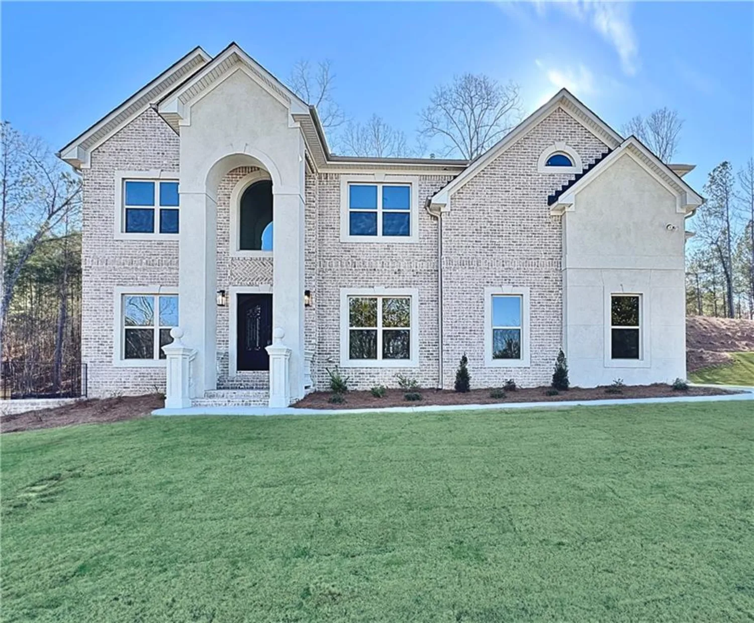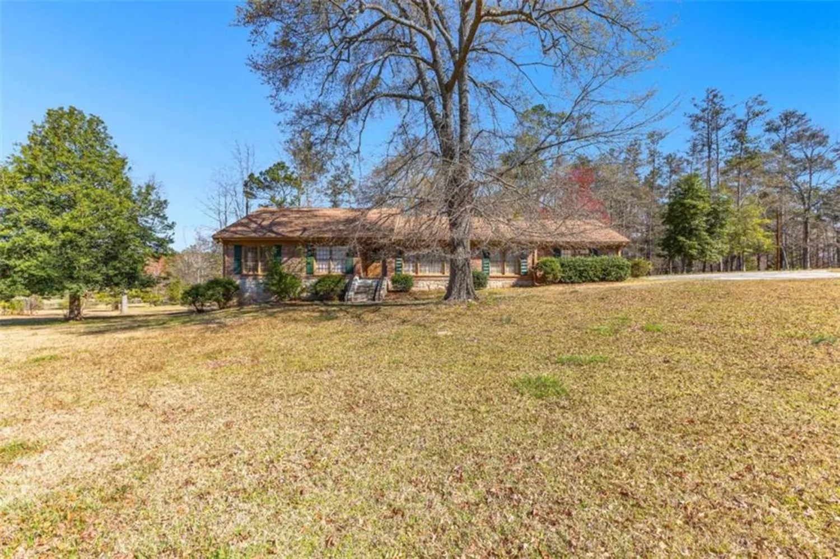4267 matisse laneFairburn, GA 30213
4267 matisse laneFairburn, GA 30213
Description
Discover the pinnacle of modern living with this meticulously crafted 4-sided brick modern transitional new construction home in the prestigious Le Jardin community. This home exudes elegance from the moment you step into the sun-drenched 2-story foyer, revealing captivating views of the grand 2-story great room. The main level seamlessly blends sophistication and functionality with a formal dining room, a versatile home office, and a chef-inspired kitchen. Complete with oversized quartz countertops, a gas stovetop, built-in microwave, breakfast nook, and ample storage, the kitchen is designed to impress and perform. The open-concept great room features an eye-catching accent wall with a fireplace and flows effortlessly to the expansive covered deck, ideal for relaxing or entertaining. Thoughtful design continues with a private guest suite on the main level, offering comfort and privacy. Upstairs, the owner's suite is a sanctuary of luxury, featuring an oversized walk-in closet and a spa-inspired bathroom with exquisite marble-motif tile. Three additional bedrooms, including a Jack and Jill suite, ensure space and convenience for family or guests. Unleash your creativity with the unfinished basement, ready to accommodate your custom vision, while the back patio invites you to enjoy serene outdoor moments. Perfectly situated just minutes from Camp Creek Marketplace, this home offers unparalleled access to Target, Starbucks, restaurants, and more. It's also conveniently close to the airport, golf courses, downtown Atlanta, and within 30 minutes of the highly regarded Woodward Academy. Enhance your buying experience with up to $5,000 in builder concessions when using our preferred partners, Toshia Parrish with Assertive Mortgage and The Hawes Law Firm. Act early to personalize select design finishes and make this extraordinary home uniquely yours. Estimated Completion: February 2025.
Property Details for 4267 Matisse Lane
- Subdivision ComplexLe Jardin
- Architectural StyleContemporary
- ExteriorPrivate Yard
- Num Of Garage Spaces3
- Num Of Parking Spaces3
- Parking FeaturesGarage, Garage Door Opener
- Property AttachedNo
- Waterfront FeaturesNone
LISTING UPDATED:
- StatusActive
- MLS #7512334
- Days on Site87
- Taxes$778 / year
- HOA Fees$775 / year
- MLS TypeResidential
- Year Built2025
- Lot Size0.34 Acres
- CountryFulton - GA
LISTING UPDATED:
- StatusActive
- MLS #7512334
- Days on Site87
- Taxes$778 / year
- HOA Fees$775 / year
- MLS TypeResidential
- Year Built2025
- Lot Size0.34 Acres
- CountryFulton - GA
Building Information for 4267 Matisse Lane
- StoriesThree Or More
- Year Built2025
- Lot Size0.3400 Acres
Payment Calculator
Term
Interest
Home Price
Down Payment
The Payment Calculator is for illustrative purposes only. Read More
Property Information for 4267 Matisse Lane
Summary
Location and General Information
- Community Features: Homeowners Assoc, Near Public Transport
- Directions: Turn left onto Campbellton Fairburn Rd (GA-92/GA-138). Go for 2.3 mi. Continue on Campbellton Fairburn Rd (GA-92). Go for 2.8 mi. Turn left onto Ridge Rd. Go for 0.2 m Turn right onto Le Jardin Blvd. Go for 0.5 mi. Take the 1st exit from roundabout onto Tapestry Club Dr. Go for 0.2 mi. Turn sli
- View: City
- Coordinates: 33.642868,-84.653676
School Information
- Elementary School: Cliftondale
- Middle School: Renaissance
- High School: Langston Hughes
Taxes and HOA Information
- Parcel Number: 09C100000311676
- Tax Year: 2024
- Tax Legal Description: Per Field Book/Adj Tract Of Owner Brought To Fb Atten
- Tax Lot: 0
Virtual Tour
- Virtual Tour Link PP: https://www.propertypanorama.com/4267-Matisse-Lane-Fairburn-GA-30213/unbranded
Parking
- Open Parking: No
Interior and Exterior Features
Interior Features
- Cooling: Central Air
- Heating: Central, Natural Gas
- Appliances: Disposal, Microwave
- Basement: Bath/Stubbed
- Fireplace Features: Factory Built, Family Room
- Flooring: Ceramic Tile, Hardwood, Other
- Interior Features: High Ceilings, High Ceilings 9 ft Lower, High Ceilings 9 ft Main, High Ceilings 9 ft Upper, Walk-In Closet(s)
- Levels/Stories: Three Or More
- Other Equipment: None
- Window Features: Insulated Windows
- Kitchen Features: Other
- Master Bathroom Features: Double Vanity, Separate Tub/Shower
- Foundation: Slab
- Main Bedrooms: 1
- Total Half Baths: 1
- Bathrooms Total Integer: 5
- Main Full Baths: 1
- Bathrooms Total Decimal: 4
Exterior Features
- Accessibility Features: None
- Construction Materials: Brick, Other
- Fencing: None
- Horse Amenities: None
- Patio And Porch Features: Deck
- Pool Features: None
- Road Surface Type: Concrete
- Roof Type: Composition
- Security Features: Carbon Monoxide Detector(s), Fire Alarm, Smoke Detector(s)
- Spa Features: None
- Laundry Features: Upper Level
- Pool Private: No
- Road Frontage Type: Other
- Other Structures: None
Property
Utilities
- Sewer: Septic Tank
- Utilities: Cable Available, Electricity Available, Natural Gas Available, Phone Available, Sewer Available, Underground Utilities, Water Available
- Water Source: Public
- Electric: 220 Volts
Property and Assessments
- Home Warranty: Yes
- Property Condition: New Construction
Green Features
- Green Energy Efficient: None
- Green Energy Generation: None
Lot Information
- Above Grade Finished Area: 3754
- Common Walls: No Common Walls
- Lot Features: Private
- Waterfront Footage: None
Rental
Rent Information
- Land Lease: No
- Occupant Types: Vacant
Public Records for 4267 Matisse Lane
Tax Record
- 2024$778.00 ($64.83 / month)
Home Facts
- Beds5
- Baths4
- Total Finished SqFt4,662 SqFt
- Above Grade Finished3,754 SqFt
- Below Grade Finished908 SqFt
- StoriesThree Or More
- Lot Size0.3400 Acres
- StyleSingle Family Residence
- Year Built2025
- APN09C100000311676
- CountyFulton - GA
- Fireplaces1




