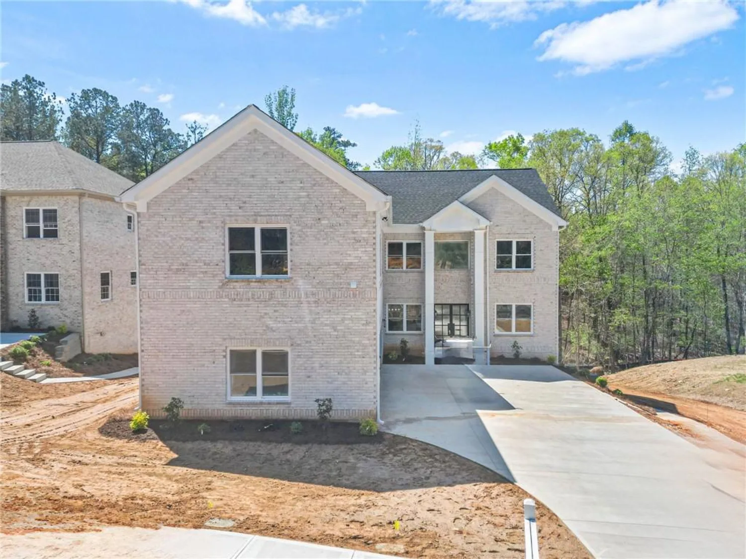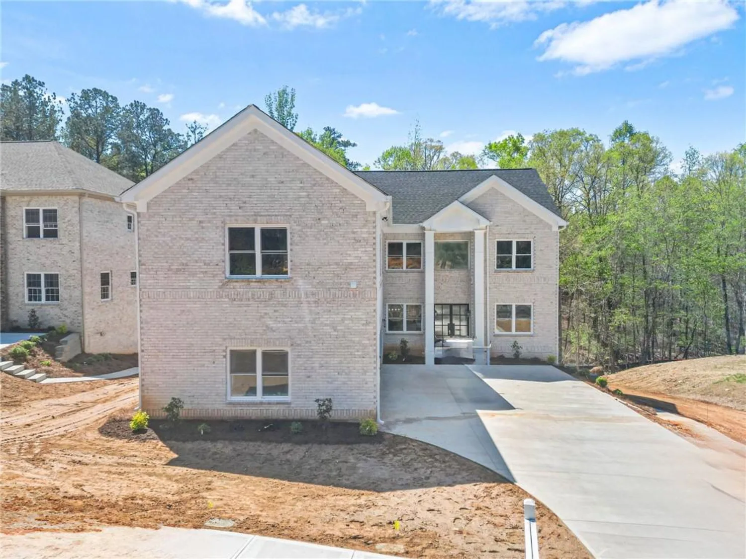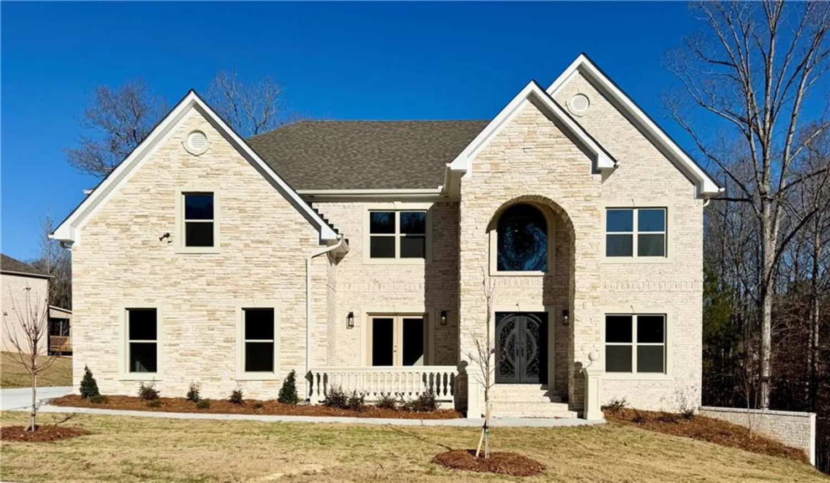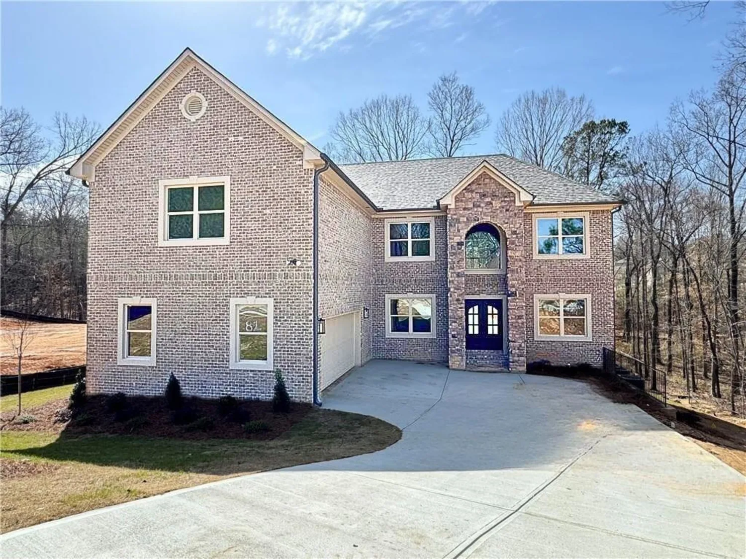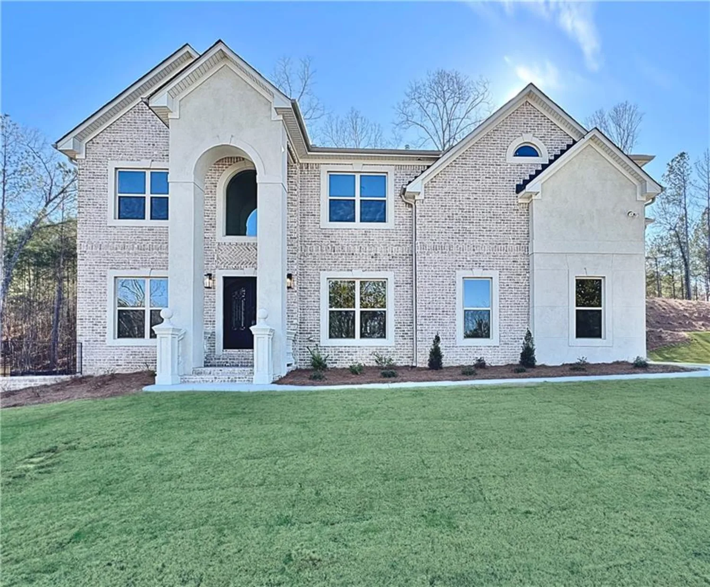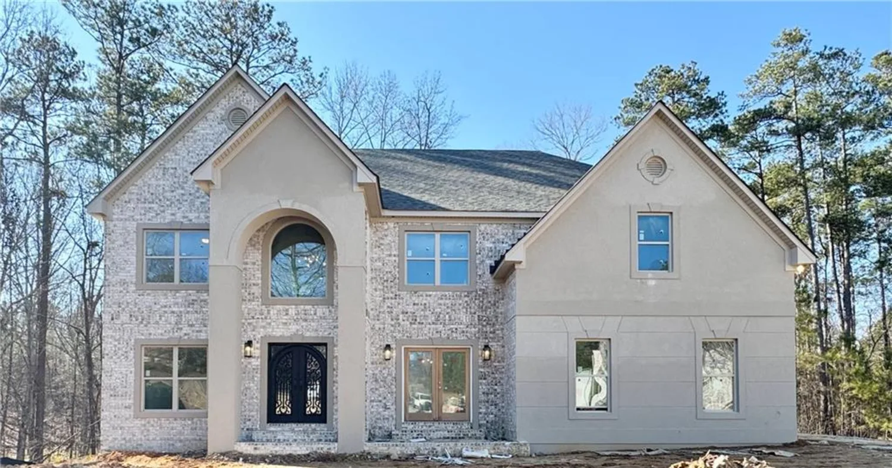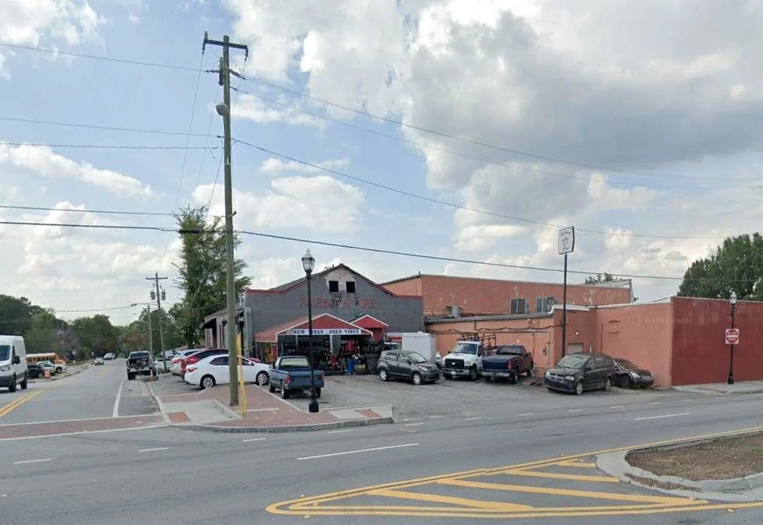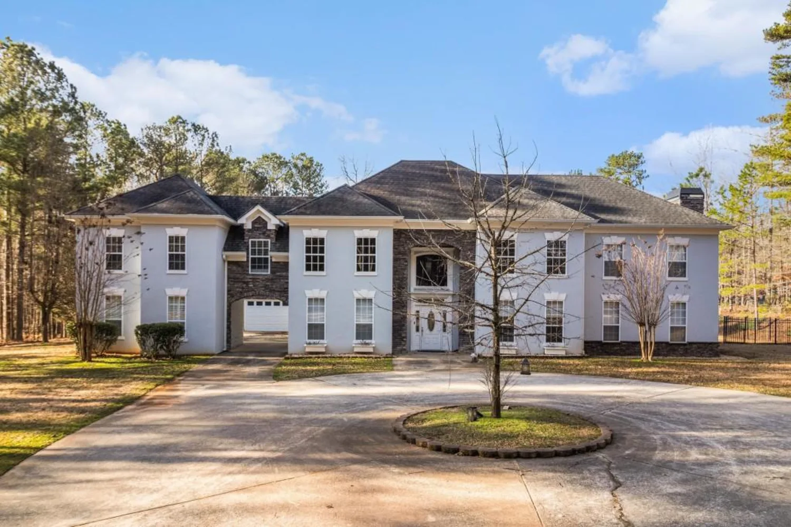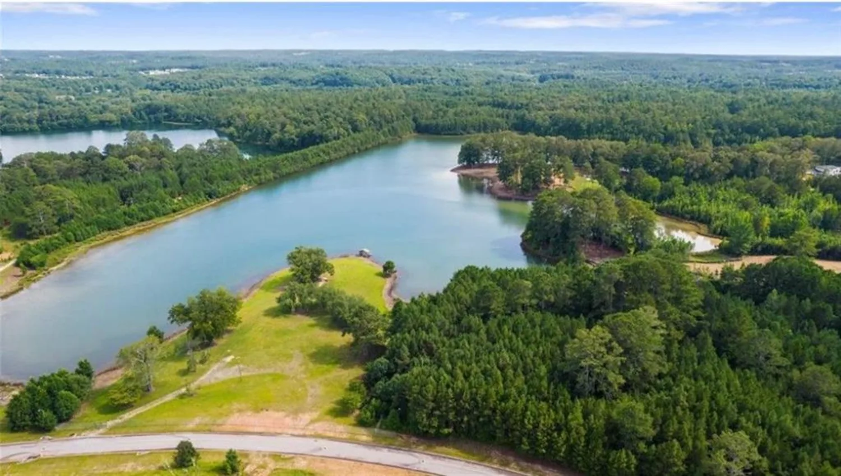7512 rivertown roadFairburn, GA 30213
7512 rivertown roadFairburn, GA 30213
Description
Welcome to the epitome of grandeur at Le Chateau Estates, where the exquisite Sotero plan offers a harmonious blend of timeless elegance and modern luxury. Nestled within a breathtaking 44-acre gated sanctuary off South Fulton Parkway, this exclusive community redefines opulence with 23 expansive estate lots, including serene lakefront properties and private, secluded tracts. Designed by the internationally celebrated and award-winning Architect Boye, the Sotero plan is a masterpiece of architectural excellence, offering an impressive 4,194 square feet of meticulously crafted living space. This luxurious home features five expansive bedrooms, four and a half spa-inspired bathrooms, and interiors curated to perfection, enveloping you in sophistication at every turn. The Sotero boasts a grand first level spanning 2,981 square feet, seamlessly flowing into an elegant 1,213-square-foot second level, creating a home designed for both lavish entertaining and tranquil retreat. With home prices ranging from $775,000 to over $5 million, Le Chateau Estates promises a lifestyle reserved for the most discerning of buyers. Perfectly situated in the Camp Creek trade area, mere minutes from Hartsfield-Jackson International Airport and just 17 miles from the vibrant heart of Downtown Atlanta, this is more than a home-it's an experience of unparalleled luxury and refinement.
Property Details for 7512 Rivertown Road
- Subdivision ComplexLe Chateau Estates
- Architectural StyleEuropean
- ExteriorBalcony, Private Yard
- Num Of Garage Spaces3
- Num Of Parking Spaces3
- Parking FeaturesAttached, Garage, Garage Door Opener, Parking Pad
- Property AttachedNo
- Waterfront FeaturesNone
LISTING UPDATED:
- StatusActive
- MLS #7509142
- Days on Site1
- Taxes$3,237 / year
- HOA Fees$1,500 / year
- MLS TypeResidential
- Year Built2025
- Lot Size1.07 Acres
- CountryFulton - GA
LISTING UPDATED:
- StatusActive
- MLS #7509142
- Days on Site1
- Taxes$3,237 / year
- HOA Fees$1,500 / year
- MLS TypeResidential
- Year Built2025
- Lot Size1.07 Acres
- CountryFulton - GA
Building Information for 7512 Rivertown Road
- StoriesTwo
- Year Built2025
- Lot Size1.0700 Acres
Payment Calculator
Term
Interest
Home Price
Down Payment
The Payment Calculator is for illustrative purposes only. Read More
Property Information for 7512 Rivertown Road
Summary
Location and General Information
- Community Features: Homeowners Assoc, Lake
- Directions: Please use GPS.
- View: Other
- Coordinates: 33.572812,-84.63423
School Information
- Elementary School: E.C. West
- Middle School: Bear Creek - Fulton
- High School: Creekside
Taxes and HOA Information
- Parcel Number: 07 180001193122
- Tax Year: 2022
- Association Fee Includes: Insurance, Maintenance Grounds, Reserve Fund
- Tax Legal Description: *
- Tax Lot: 10
Virtual Tour
Parking
- Open Parking: No
Interior and Exterior Features
Interior Features
- Cooling: Ceiling Fan(s), Central Air
- Heating: Central
- Appliances: Dishwasher
- Basement: Daylight, Full
- Fireplace Features: Living Room
- Flooring: Carpet, Ceramic Tile, Hardwood, Stone
- Interior Features: Beamed Ceilings, Bookcases, Double Vanity, Entrance Foyer, High Ceilings, High Ceilings 9 ft Lower, High Ceilings 9 ft Main, High Ceilings 9 ft Upper, Tray Ceiling(s), Vaulted Ceiling(s), Walk-In Closet(s)
- Levels/Stories: Two
- Other Equipment: None
- Window Features: None
- Kitchen Features: Breakfast Bar, Eat-in Kitchen, Kitchen Island, Pantry
- Master Bathroom Features: Double Vanity, Soaking Tub, Vaulted Ceiling(s)
- Foundation: Slab
- Main Bedrooms: 2
- Total Half Baths: 1
- Bathrooms Total Integer: 5
- Main Full Baths: 2
- Bathrooms Total Decimal: 4
Exterior Features
- Accessibility Features: None
- Construction Materials: Brick, Stone, Stucco
- Fencing: None
- Horse Amenities: None
- Patio And Porch Features: Deck
- Pool Features: In Ground
- Road Surface Type: Asphalt
- Roof Type: Tile
- Security Features: Carbon Monoxide Detector(s), Smoke Detector(s)
- Spa Features: None
- Laundry Features: In Hall, Laundry Room, Mud Room
- Pool Private: No
- Road Frontage Type: None
- Other Structures: Barn(s)
Property
Utilities
- Sewer: Septic Tank
- Utilities: Cable Available, Electricity Available, Natural Gas Available, Phone Available
- Water Source: Public
- Electric: Other
Property and Assessments
- Home Warranty: Yes
- Property Condition: To Be Built
Green Features
- Green Energy Efficient: None
- Green Energy Generation: None
Lot Information
- Above Grade Finished Area: 4194
- Common Walls: No Common Walls
- Lot Features: Open Lot, Private, Wooded
- Waterfront Footage: None
Rental
Rent Information
- Land Lease: No
- Occupant Types: Owner
Public Records for 7512 Rivertown Road
Tax Record
- 2022$3,237.00 ($269.75 / month)
Home Facts
- Beds5
- Baths4
- Above Grade Finished4,194 SqFt
- StoriesTwo
- Lot Size1.0700 Acres
- StyleSingle Family Residence
- Year Built2025
- APN07 180001193122
- CountyFulton - GA
- Fireplaces2




