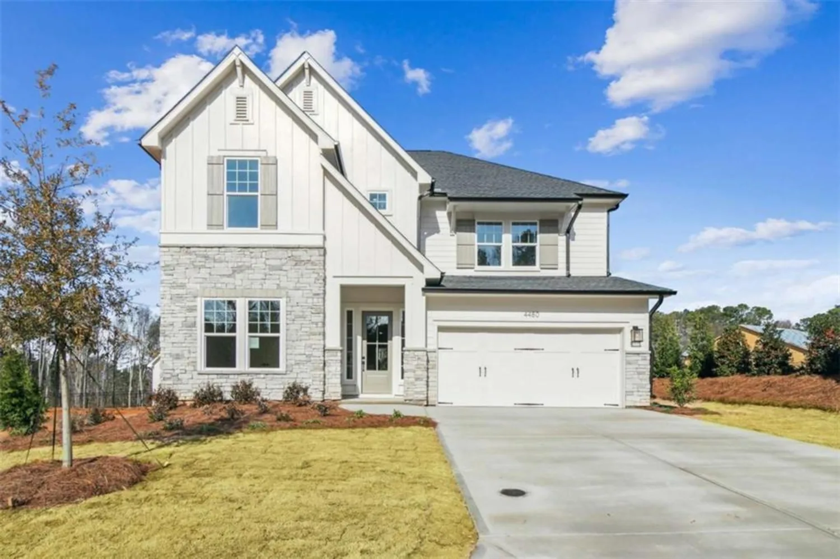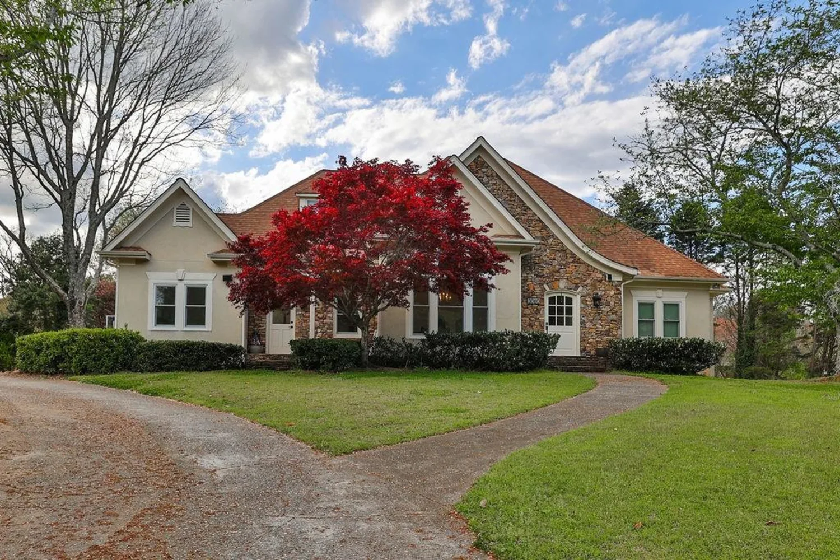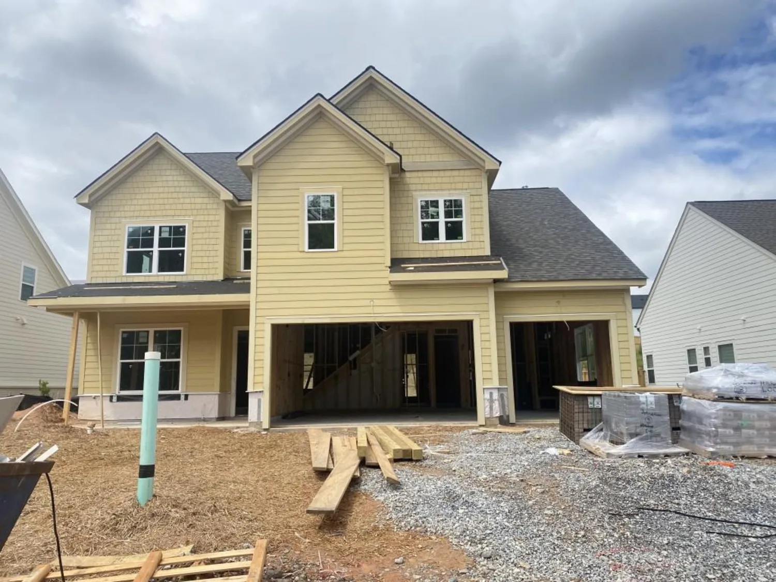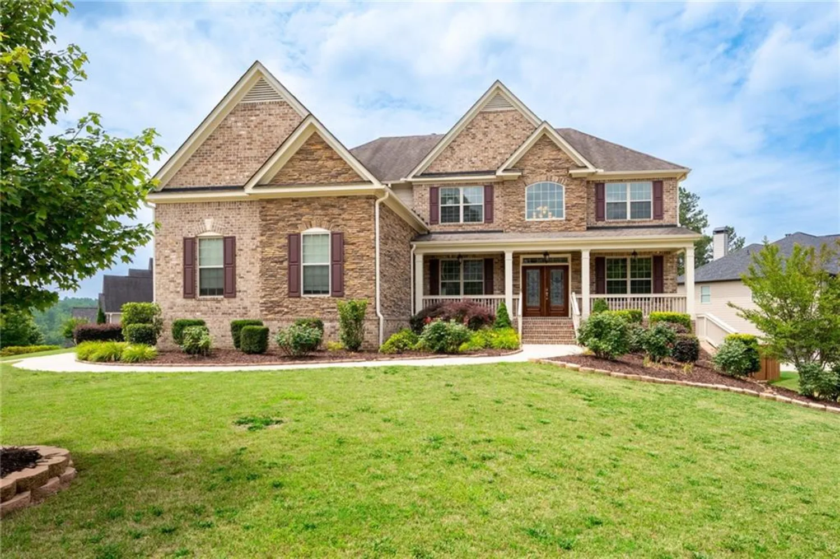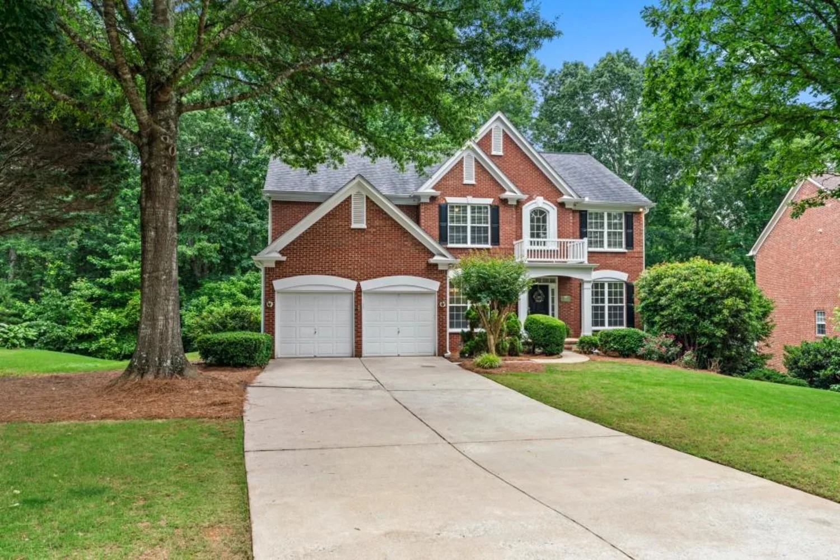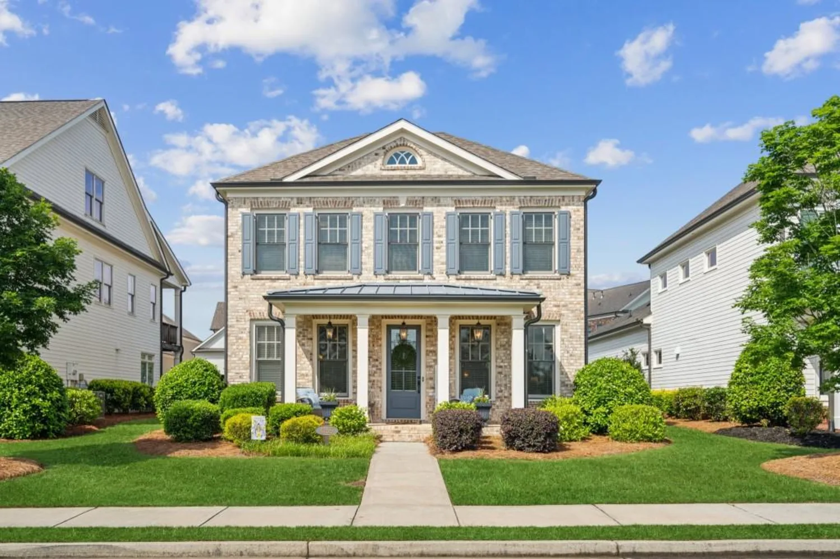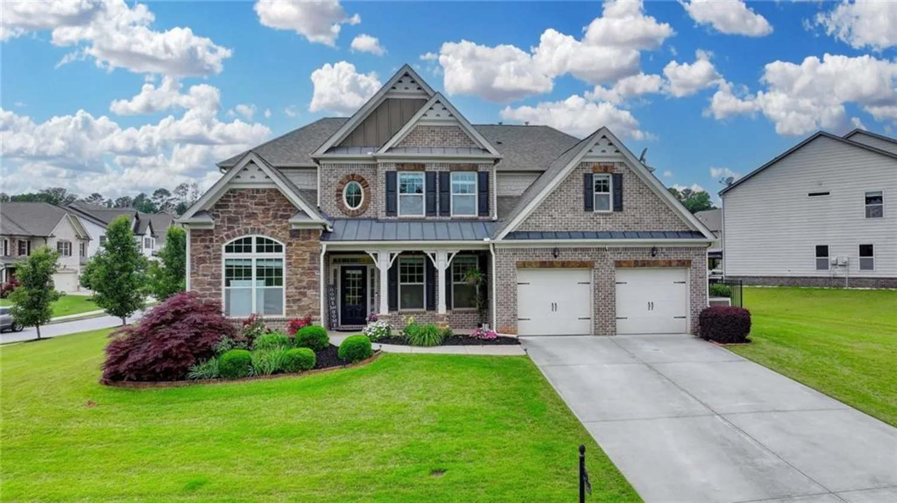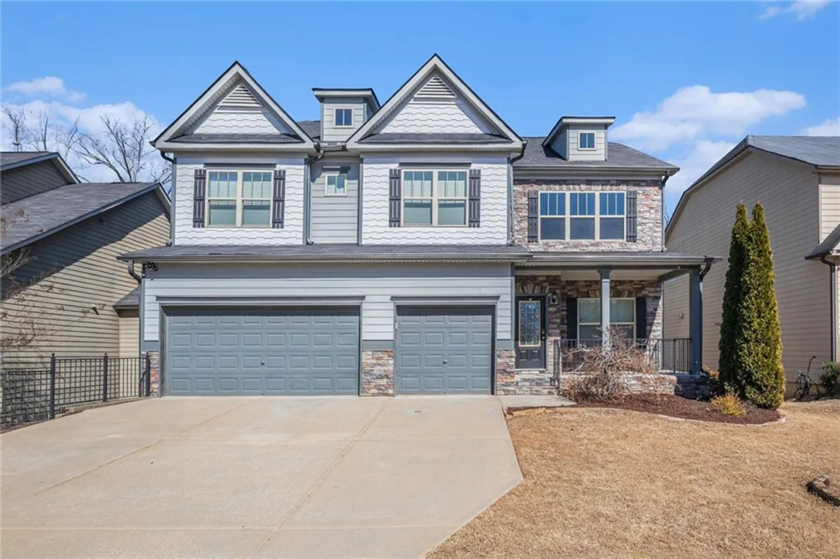3845 montvale crossingCumming, GA 30041
3845 montvale crossingCumming, GA 30041
Description
Beautiful 6BR/4BA Home in Montvale Community, Cumming, GA Top-Rated Schools! Brookwood Elementary, South Forsyth Middle, and Lambert High Schools. Located in the highly sought-after Montvale neighborhood, this spacious 4600 sqft home offers the perfect blend of comfort, luxury, and convenience. Move-in ready with modern upgrades throughout. Key Features Include: Two-Story Foyer and open floor plan that seamlessly flows from room to room. Two Sunlight Rooms, including a glass windowed main-level room and a newly added screened sunlight room that opens to the fenced backyard with a patio. Upgraded Kitchen with modern finishes and ample space for cooking and entertaining. Newly replaced energy-saving vinyl windows throughout the home, ensuring energy efficiency and comfort. Fully Finished Basement with an open floor plan, perfect for additional living space or a home theater. The second floor has been updated with hard oak flooring, seamlessly matching the main floor's elegant style. Upgraded Bathrooms with stylish fixtures and finishes. Custom Fireplaces that provide warmth and elegance to the living spaces. New Vinyl Deck Stairs and exterior freshly painted in 2024. Customized Garage Storage with cabinets for maximum organization. HVAC systems replaced in 2018 and tankless water heater added for energy efficiency. High Ceilings with Customized Electric Remote-Control Track Curtains, providing both style and convenience. This home offers everything you need for comfortable and modern living in a prime location. Don't miss out on the opportunity to make this stunning property your new home!
Property Details for 3845 Montvale Crossing
- Subdivision ComplexMontvale
- Architectural StyleTraditional
- ExteriorPrivate Yard, Rain Gutters, Rear Stairs
- Num Of Garage Spaces2
- Parking FeaturesAttached, Garage, Garage Door Opener, Garage Faces Front, Kitchen Level, Level Driveway
- Property AttachedNo
- Waterfront FeaturesNone
LISTING UPDATED:
- StatusClosed
- MLS #7509106
- Days on Site7
- Taxes$7,621 / year
- HOA Fees$700 / year
- MLS TypeResidential
- Year Built1995
- Lot Size0.30 Acres
- CountryForsyth - GA
LISTING UPDATED:
- StatusClosed
- MLS #7509106
- Days on Site7
- Taxes$7,621 / year
- HOA Fees$700 / year
- MLS TypeResidential
- Year Built1995
- Lot Size0.30 Acres
- CountryForsyth - GA
Building Information for 3845 Montvale Crossing
- StoriesTwo
- Year Built1995
- Lot Size0.3000 Acres
Payment Calculator
Term
Interest
Home Price
Down Payment
The Payment Calculator is for illustrative purposes only. Read More
Property Information for 3845 Montvale Crossing
Summary
Location and General Information
- Community Features: Homeowners Assoc, Near Schools, Near Shopping, Playground, Pool, Tennis Court(s)
- Directions: From GA-400 N: Take Exit 13 for GA-141/Peachtree Parkway. Turn right onto GA-141/Peachtree Parkway. Drive approximately 1.5 miles and turn left onto Sharon Road. Continue on Sharon Road for 2.3 miles (it becomes Old Atlanta Road). Turn right onto Nichols Road. Drive 1 mile and turn left into the Montvale Community. Follow Montvale Xing to 3845 Montvale Xing, located on your right.
- View: Neighborhood
- Coordinates: 34.088614,-84.190875
School Information
- Elementary School: Brookwood - Forsyth
- Middle School: South Forsyth
- High School: Lambert
Taxes and HOA Information
- Parcel Number: 090 060
- Tax Year: 2024
- Association Fee Includes: Swim, Tennis
- Tax Legal Description: 2-1 1127 LT 34 UN 1 MONTG ROVE
Virtual Tour
- Virtual Tour Link PP: https://www.propertypanorama.com/3845-Montvale-Crossing-Cumming-GA-30041/unbranded
Parking
- Open Parking: Yes
Interior and Exterior Features
Interior Features
- Cooling: Ceiling Fan(s), Central Air, Electric
- Heating: Central, Natural Gas
- Appliances: Dishwasher, Dryer, Electric Oven, Gas Cooktop, Gas Water Heater, Microwave, Tankless Water Heater, Washer
- Basement: Daylight, Exterior Entry, Finished, Full, Interior Entry, Walk-Out Access
- Fireplace Features: Decorative, Family Room, Gas Log, Master Bedroom
- Flooring: Hardwood, Vinyl
- Interior Features: Disappearing Attic Stairs, Entrance Foyer 2 Story, High Ceilings 9 ft Main, His and Hers Closets, Smart Home, Walk-In Closet(s)
- Levels/Stories: Two
- Other Equipment: None
- Window Features: Double Pane Windows, Skylight(s)
- Kitchen Features: Cabinets White, Eat-in Kitchen, Kitchen Island, Pantry Walk-In, Stone Counters, View to Family Room
- Master Bathroom Features: Separate His/Hers, Separate Tub/Shower, Soaking Tub
- Foundation: Concrete Perimeter
- Main Bedrooms: 1
- Bathrooms Total Integer: 4
- Main Full Baths: 1
- Bathrooms Total Decimal: 4
Exterior Features
- Accessibility Features: None
- Construction Materials: Brick, HardiPlank Type
- Fencing: Back Yard, Fenced, Privacy, Wood
- Horse Amenities: None
- Patio And Porch Features: Front Porch, Patio
- Pool Features: None
- Road Surface Type: Paved
- Roof Type: Shingle
- Security Features: Smoke Detector(s)
- Spa Features: None
- Laundry Features: Electric Dryer Hookup, Laundry Closet, Laundry Room, Main Level
- Pool Private: No
- Road Frontage Type: County Road
- Other Structures: None
Property
Utilities
- Sewer: Public Sewer
- Utilities: Electricity Available, Natural Gas Available, Sewer Available, Water Available
- Water Source: Public
- Electric: 110 Volts
Property and Assessments
- Home Warranty: No
- Property Condition: Updated/Remodeled
Green Features
- Green Energy Efficient: HVAC, Insulation, Water Heater, Windows
- Green Energy Generation: Water
Lot Information
- Above Grade Finished Area: 2998
- Common Walls: No Common Walls
- Lot Features: Back Yard, Front Yard, Landscaped, Sprinklers In Front, Sprinklers In Rear
- Waterfront Footage: None
Rental
Rent Information
- Land Lease: No
- Occupant Types: Vacant
Public Records for 3845 Montvale Crossing
Tax Record
- 2024$7,621.00 ($635.08 / month)
Home Facts
- Beds6
- Baths4
- Total Finished SqFt4,600 SqFt
- Above Grade Finished2,998 SqFt
- Below Grade Finished1,602 SqFt
- StoriesTwo
- Lot Size0.3000 Acres
- StyleSingle Family Residence
- Year Built1995
- APN090 060
- CountyForsyth - GA
- Fireplaces2





