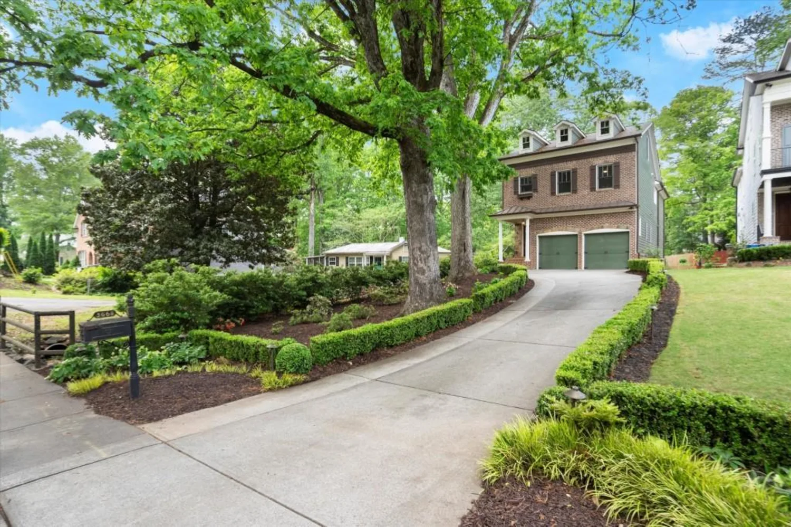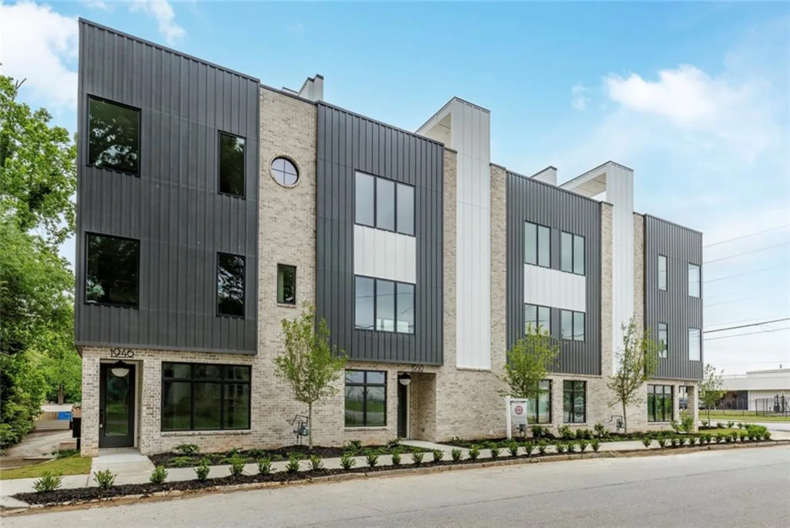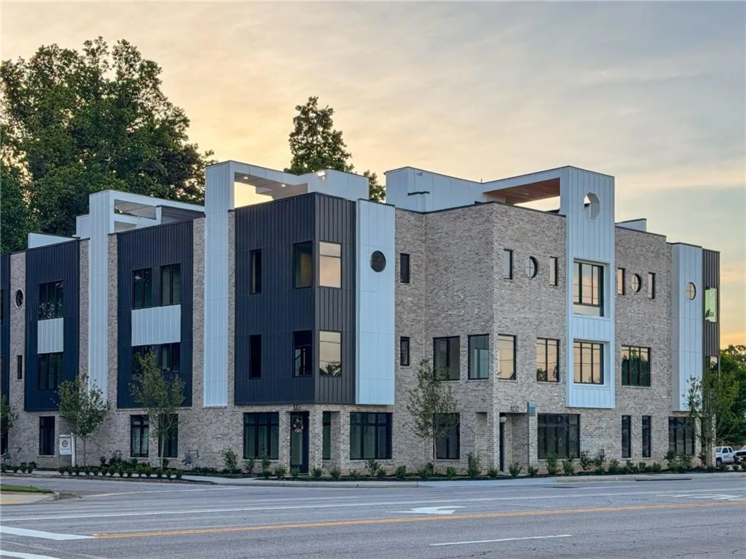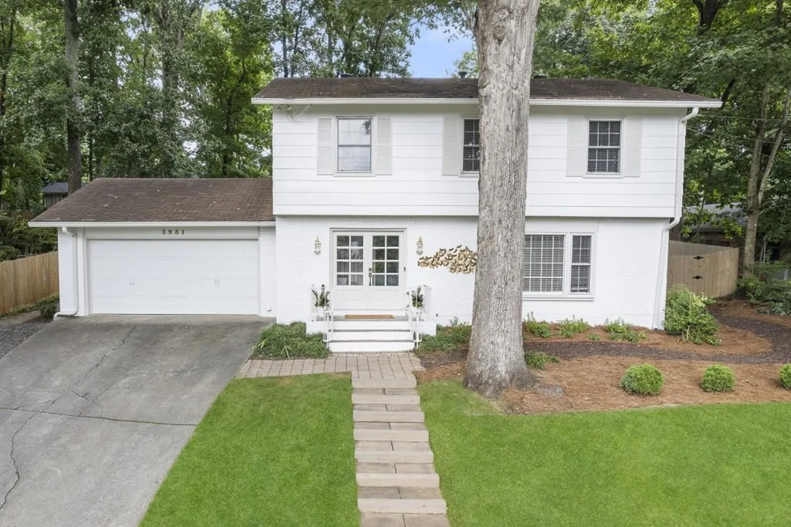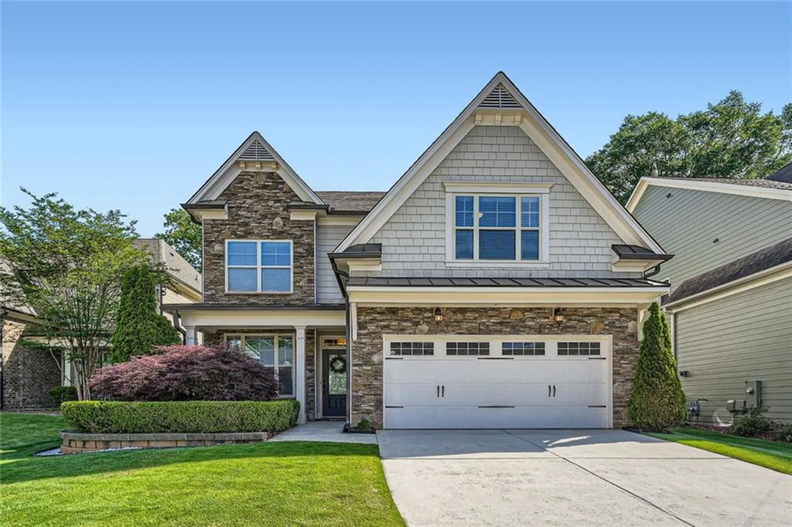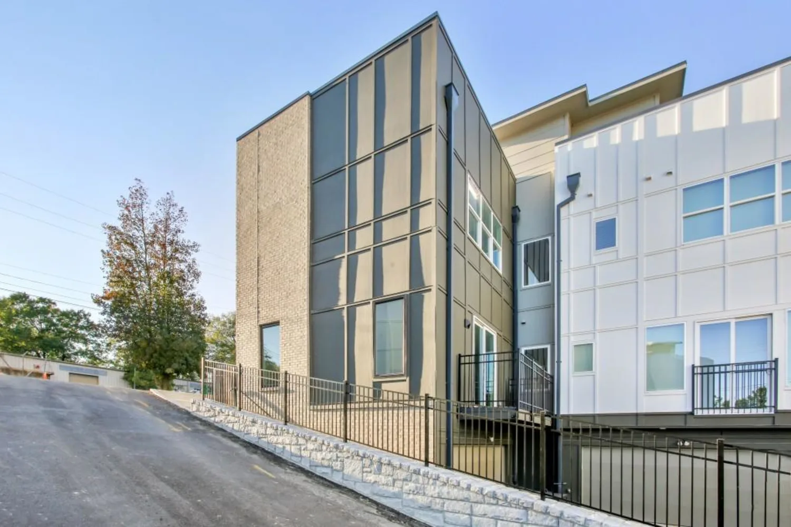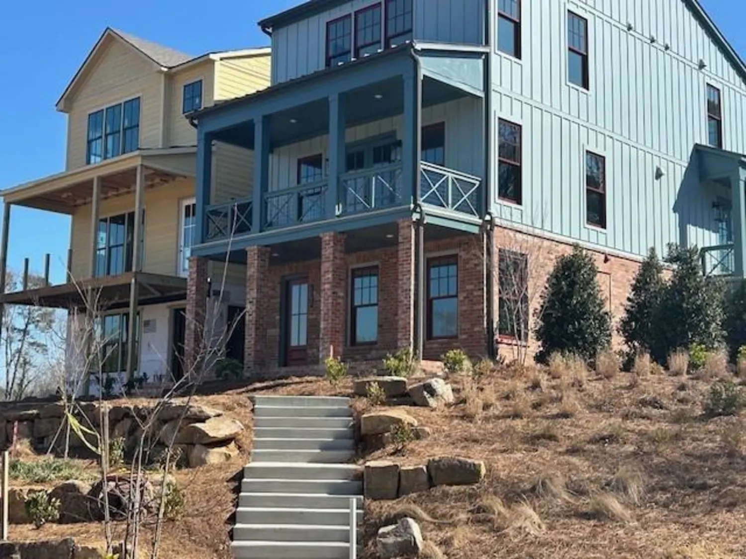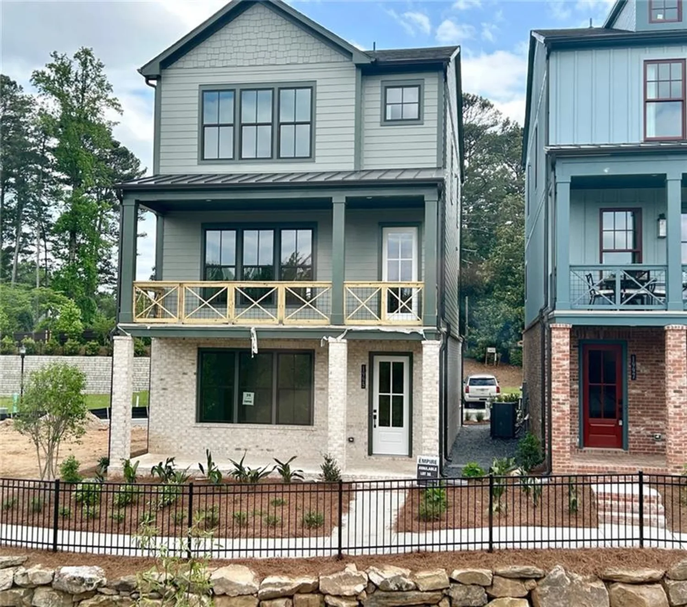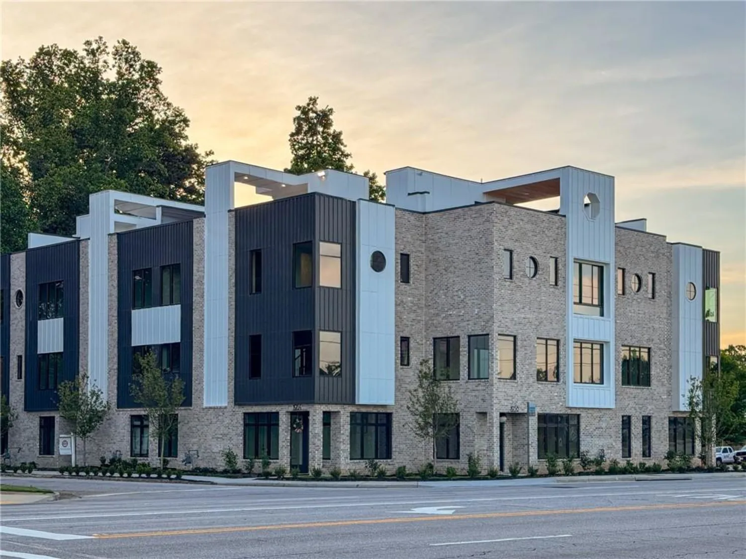2080 clairmont terraceChamblee, GA 30345
2080 clairmont terraceChamblee, GA 30345
Description
Incredible opportunity to own a spectacular open concept contemporary home in Chamblee. Abundant natural light, great floor plan for entertaining with private wooded .787 acre lot . 4 bedrooms , 4.5 baths, wrap around outdoor entertainment spaces, sauna, dog bath, high end finishes. Surrounded by green space. Call for details! What you can't see are all the extras! NOTE: French doors open to the second floor that has a wrap around balcony above the garage which is perfect for entertaining! Call for floor plans. Still time to make selections if you hurry!
Property Details for 2080 Clairmont Terrace
- Subdivision ComplexClairmont Terrace
- Architectural StyleContemporary
- ExteriorBalcony, Lighting, Private Yard, Rain Gutters
- Num Of Garage Spaces2
- Num Of Parking Spaces4
- Parking FeaturesDriveway, Garage
- Property AttachedNo
- Waterfront FeaturesCreek
LISTING UPDATED:
- StatusActive
- MLS #7508614
- Days on Site29
- Taxes$1,445 / year
- MLS TypeResidential
- Year Built2025
- Lot Size0.79 Acres
- CountryDekalb - GA
LISTING UPDATED:
- StatusActive
- MLS #7508614
- Days on Site29
- Taxes$1,445 / year
- MLS TypeResidential
- Year Built2025
- Lot Size0.79 Acres
- CountryDekalb - GA
Building Information for 2080 Clairmont Terrace
- StoriesThree Or More
- Year Built2025
- Lot Size0.7870 Acres
Payment Calculator
Term
Interest
Home Price
Down Payment
The Payment Calculator is for illustrative purposes only. Read More
Property Information for 2080 Clairmont Terrace
Summary
Location and General Information
- Community Features: Other
- Directions: Please use GPS. Corner of Clairmont Terrace & former Woodacres Rd.
- View: Creek/Stream, Trees/Woods
- Coordinates: 33.853633,-84.304304
School Information
- Elementary School: Montclair
- Middle School: Sequoyah - DeKalb
- High School: Cross Keys
Taxes and HOA Information
- Parcel Number: 18 204 10 013
- Tax Year: 2024
- Tax Legal Description: see attached document
Virtual Tour
Parking
- Open Parking: Yes
Interior and Exterior Features
Interior Features
- Cooling: Ceiling Fan(s), Central Air, Electric, Zoned
- Heating: ENERGY STAR Qualified Equipment, Forced Air, Natural Gas
- Appliances: Dishwasher, Disposal, Double Oven, ENERGY STAR Qualified Appliances, ENERGY STAR Qualified Water Heater, Gas Oven, Gas Range, Gas Water Heater, Microwave, Range Hood, Refrigerator, Self Cleaning Oven
- Basement: None
- Fireplace Features: Electric, Living Room, Master Bedroom
- Flooring: Ceramic Tile, Hardwood
- Interior Features: Double Vanity, High Ceilings 9 ft Main, High Ceilings 9 ft Upper, Recessed Lighting, Sauna, Walk-In Closet(s), Wet Bar, Other
- Levels/Stories: Three Or More
- Other Equipment: None
- Window Features: Aluminum Frames, ENERGY STAR Qualified Windows, Insulated Windows
- Kitchen Features: Breakfast Bar, Cabinets White, Eat-in Kitchen, Kitchen Island, Pantry, Stone Counters, View to Family Room, Other
- Master Bathroom Features: Double Vanity, Separate His/Hers, Separate Tub/Shower
- Foundation: Slab
- Main Bedrooms: 1
- Total Half Baths: 1
- Bathrooms Total Integer: 5
- Main Full Baths: 1
- Bathrooms Total Decimal: 4
Exterior Features
- Accessibility Features: None
- Construction Materials: Cement Siding
- Fencing: None
- Horse Amenities: None
- Patio And Porch Features: Deck, Front Porch, Rear Porch
- Pool Features: None
- Road Surface Type: Concrete
- Roof Type: Other
- Security Features: Carbon Monoxide Detector(s), Smoke Detector(s)
- Spa Features: None
- Laundry Features: Electric Dryer Hookup, Gas Dryer Hookup, Laundry Chute, Laundry Room
- Pool Private: No
- Road Frontage Type: City Street
- Other Structures: None
Property
Utilities
- Sewer: Public Sewer
- Utilities: Cable Available, Electricity Available, Natural Gas Available, Sewer Available, Water Available
- Water Source: Public
- Electric: 110 Volts, 220 Volts, Other
Property and Assessments
- Home Warranty: No
- Property Condition: To Be Built
Green Features
- Green Energy Efficient: Appliances
- Green Energy Generation: None
Lot Information
- Above Grade Finished Area: 2497
- Common Walls: No Common Walls
- Lot Features: Back Yard, Corner Lot, Creek On Lot, Wooded
- Waterfront Footage: Creek
Rental
Rent Information
- Land Lease: No
- Occupant Types: Owner
Public Records for 2080 Clairmont Terrace
Tax Record
- 2024$1,445.00 ($120.42 / month)
Home Facts
- Beds4
- Baths4
- Total Finished SqFt2,497 SqFt
- Above Grade Finished2,497 SqFt
- StoriesThree Or More
- Lot Size0.7870 Acres
- StyleSingle Family Residence
- Year Built2025
- APN18 204 10 013
- CountyDekalb - GA
- Fireplaces2




